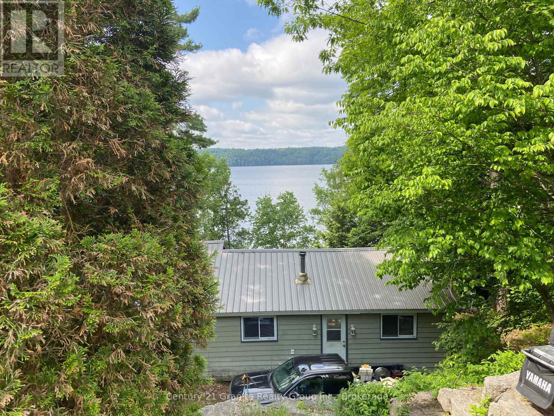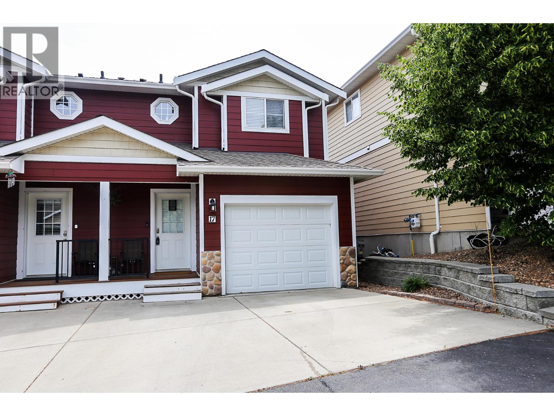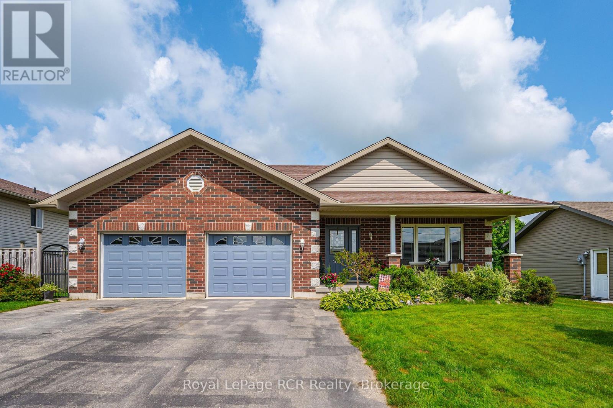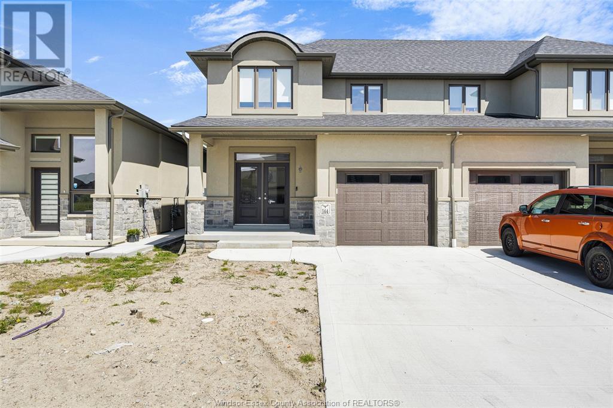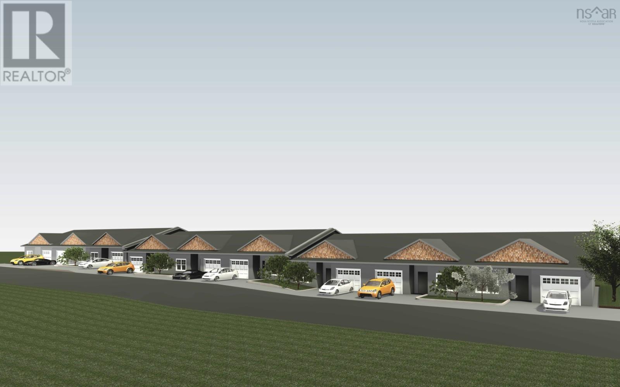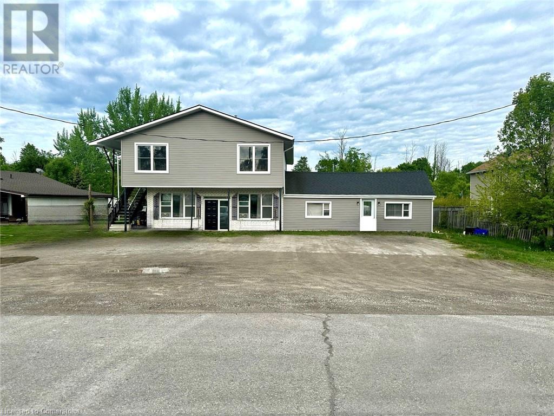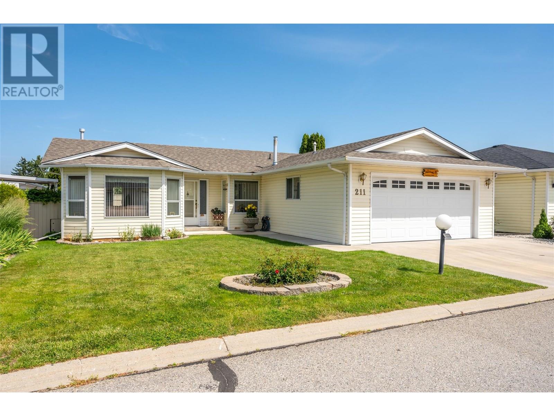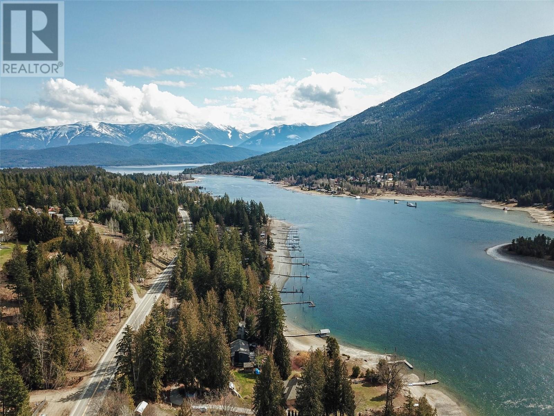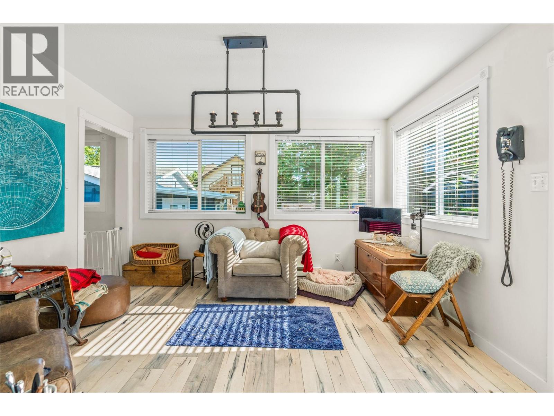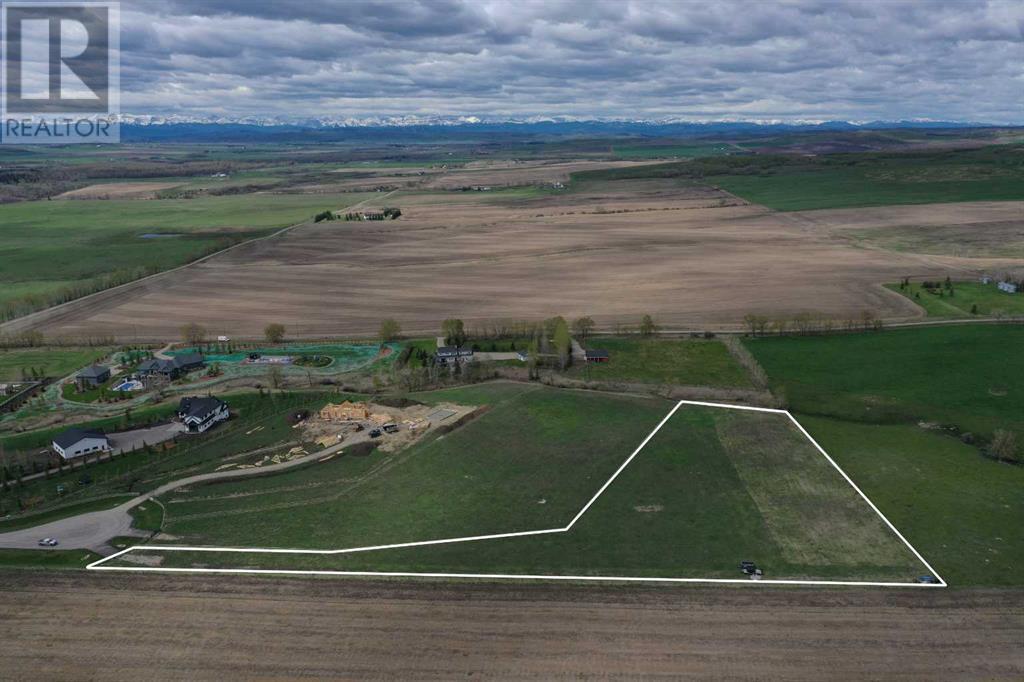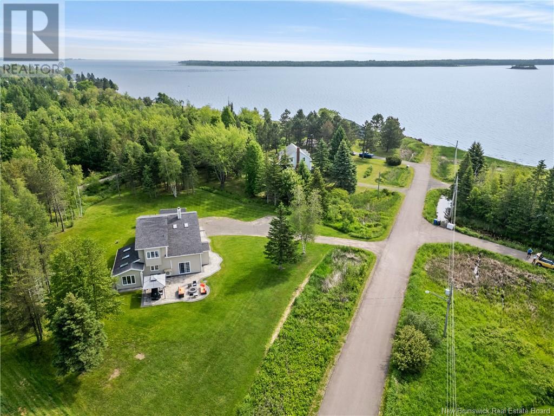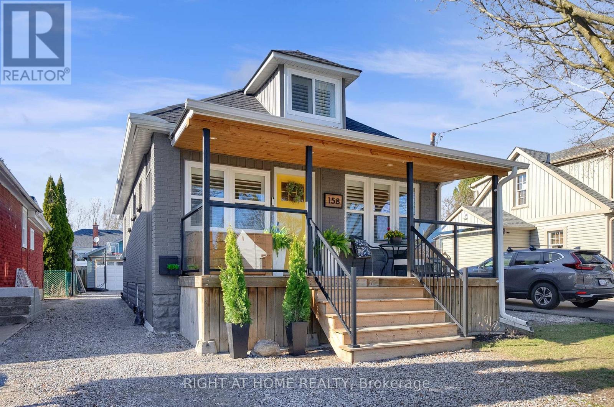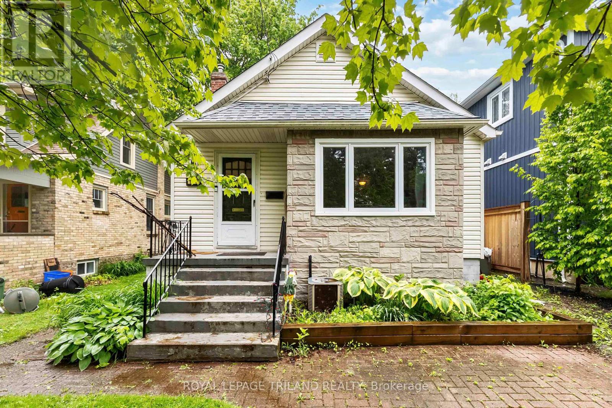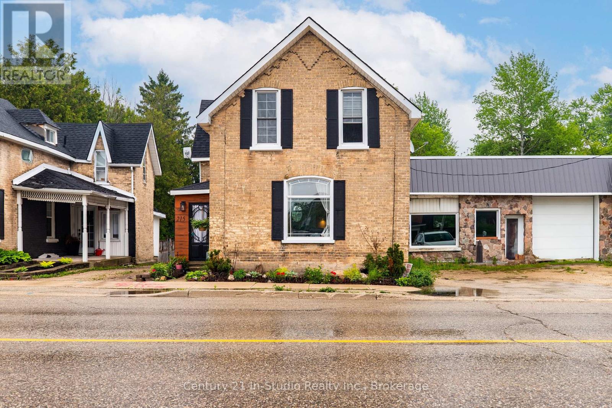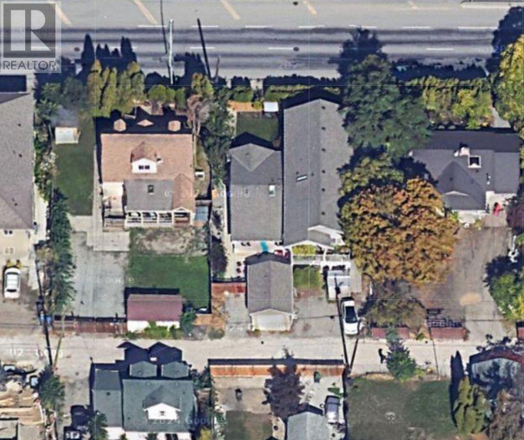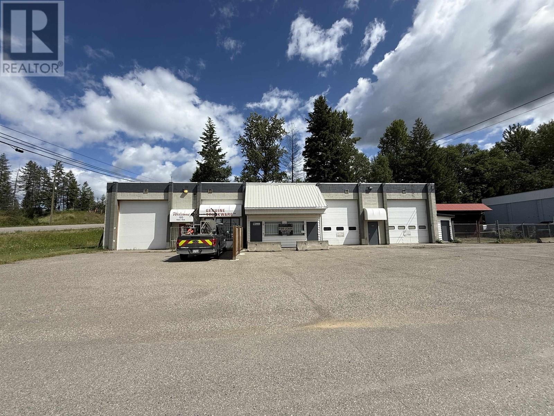4525 48 Street
Red Deer, Alberta
FULLY DEVELOPED, CUSTOM BUILT 2-STOREY IN HISTORIC PARKVALE ~ STEPS TO BARRETT PARK ~ OVERSIZED DOUBLE GARAGE ~ LOADED WITH UPGRADES ~ Large covered front porch overlooking the beautifully landscaped front yard welcomes you to this well cared for home ~ Spacious foyer and large windows offering natural light ~ 9ft ceilings throughout the main level complemented by hardwood flooring create a feeling of spaciousness ~ The living room features a gas fireplace with floor to ceiling tile surround ~ Stunning kitchen offers an abundance of dark stained cabinets with crown mouldings and dovetail joints in the drawers, granite counter tops, brushed marble backsplash, island with eating bar and Wolf gas range (w/built in grill), cast iron sink with a window above, wall pantry, and opens to the dining room where you can easily host large gatherings~ Just off the kitchen is the conveniently located main floor laundry with built in cabinets, a folding counter and a sink ~ Spacious mud room has access to the rear covered deck (with BBQ gas line) and a separate entry with easy access to the garage, patio and backyard ~ 2 piece main floor bath with oversized vanity ~ Main floor den/flex space offers more large windows overlooking the treed front yard ~ The primary bedroom is flooded with natural light from large south facing windows, can easily accommodate a king bed and multiple pieces of furniture, and a sitting area, has a large walk in closet and spa like ensuite with air tub and separate walk in shower ~ 2 additional bedrooms are located on the second level are both a generous size and have ample closet space ~ Oversized 3 piece bathroom has a 5' walk in shower and a linen closet ~ 35' x 24' insulated (not heated) attic space offers tons of storage or potential for future development ~ The fully finished basement with 9ft ceilings and operational in floor heat features a large family room, rec room, and 2 large bedrooms with a Jack and Jill bathroom, and a cold room ~ The back yard is beautifully landscaped with tons of trees, shrubs and perennials, a private patio and still tons of yard space ~ 30' L x 24' W detached garage has R20 insulation, 220V wiring, 11ft and vaulted ceiling, and 2 overhead doors (garage shingles replaced in 2019) ~ Other great features include; All plywood construction (no particle board), wall panels were built in doors and assembled on site, bridge trusses used for all floors, Hardy Board exterior siding with 35 year architectural shingles, solid wood interior doors (maple & pine), triple pane windows, in floor heat throughout (aluminum heat transfer plate on upper level), new sewer and water lines when house was constructed, composite deck boards on front and rear decks, rubber mulch used in front landscaping ~ Located on a tree lined street, just steps to Waskasoo Creek, Barret Park, Coronation Park, and Red Deer's extensive trail system, with easy access to shopping, restaurants, swimming pool/rec centre, and all other amenities. (id:60626)
Lime Green Realty Central
510 - 954 King Street W
Toronto, Ontario
Welcome to 954 King St West, suite 510, a bright and airy 2 storey, 2 bedroom, 2 bathroom unit in the King West Village Lofts.Nestled in the heart of King West, this condo is within easy walking distance of the fashion, entertainment, dining, shopping and night life attractions of this vibrant downtown neighbourhood. You can walk to Trinity Bellwoods Park and have a picnic, or stroll down to Liberty Village and the Exhibition grounds.We are also close to many local TTC routes as well as the Exhibition GO station. This suite features an open plan main level with hardwood floors and double height floor-to-ceiling windows letting in an abundance of natural light.The spacious living room has soaring 17ft ceilings, amplifying the sense of spaciousness, and a quiet balcony where you can enjoy your morning coffee.The functional kitchen is open to the living and dining area and has a large breakfast bar - perfect for entertaining. There is also a powder room on the main level. Upstairs there are two bright bedrooms, lots of closet space, a 4 piece bathroom, and an ensuite laundry. This unit comes with a parking spot and a locker. The building amenities include a gym, a party room, a meeting room and a media room. What a great opportunity to enjoy a downtown life style in the sought after King West neighbourhood! (id:60626)
RE/MAX West Realty Inc.
2346 Wilkinson Road
Dysart Et Al, Ontario
This traditional cottage was built in 1963 and it is time now for the family to pass it along to new owners. In addition to the 3 bedroom 848 sq ft cottage, a large 30x35 foot garage with a 16 foot wide door and 12 foot ceiling was added. Ideal for storing the boat. A loft is above the garage. This would be a great cottage for the first time owner or handyman who wishes to to be on one of Haliburton's premier lakes. (id:60626)
Century 21 Granite Realty Group Inc.
238 West 15th Street
Hamilton, Ontario
Welcome to 238 West 15th Street in the heart of Hamilton's West Mountain! This main level, well-cared-for home is full of charm and natural light, offering a great layout. Private backyard oasis, complete with a deck. Located in a quiet, family-friendly neighbourhood close to schools, parks, transit, and all the essentials. Lots of parking, attached garage with gas heater and more! (id:60626)
RE/MAX Escarpment Realty Inc.
930 Stagecoach Drive Unit# 17
Kamloops, British Columbia
This spacious 4-bedroom, 2.5-bath townhouse is nestled in the desirable Bachelor Heights community and offers a functional layout that's perfect for families or those with busy schedules. The open-concept main floor seamlessly connects the living, dining, and well-appointed kitchen areas, creating an inviting space for gatherings. Step outside to the deck, where you can fire up the BBQ and take in fabulous valley and mountain views. Upstairs, the bright and roomy primary suite features a walk-in closet and a full ensuite bathroom. Two additional bedrooms and a 4-piece main bath complete the upper floor, offering comfortable spaces for everyone. The finished basement features a fourth bedroom, a utility room, and a versatile laundry and family room, all with convenient walk-out access to the fully fenced backyard. A side gate also provides easy access from the yard to the front of the home. Additional highlights include central A/C, a single-car garage, and an economical bare land strata that allows pets and rentals (with restrictions), as well as guest parking. The complex is ideally located near Stagecoach Park—perfect for the kids or a refreshing evening stroll. All measurements are approximate and should be confirmed if important. Book your showing today—this home truly checks all the boxes. (id:60626)
Royal LePage Westwin (Barriere)
#1, 713012 Range Road 91
Wembley, Alberta
Welcome to this acreage home between Beaverlodge & Wembley. This beautiful 1.5 Storey home offers a perfect blend of space, comfort, and country style living on 5.88 acres of usable land. Over 2,000 sq.ft of finished living space, including 5 spacious bedrooms, and 4 full bathrooms - perfect for a family! A bright open concept main living & dining areas filled with natural light. Functional kitchen with plenty of cabinet space and views of your perfect little piece of paradise. The primary suite is finished with a private ensuite, and a walk in closet. Upstairs you will be pleasantly impressed by an additional bonus/flex room or kids play area. Whether you are looking for room to roam, a home for your growing family or the peaceful acreage lifestyle, this property checks all the boxes. Don't miss this rare opportunity to own a peaceful, spacious acreage home with all the amenities and room to grow. Call us today and lets tour you through! (id:60626)
Grassroots Realty Group Ltd.
675 Albert Street
Wellington North, Ontario
Pride of Ownership. This brick bungalow is on a quiet St, 3 bedroom, 2 bath with finished basement . Also a 2 car attached garage and a paved driveway. This home is a Energy Star Rated home (id:60626)
Royal LePage Rcr Realty
144 Lane Street
Essex, Ontario
Welcome to Essex Town Centre, prepare to be impressed. Beautiful one year new 2 storey townhome features 4 bedrooms, 3.5 bath, large kitchen with quartz countertops & family room w/fireplace. The second level offers master bedroom w/ensuite & walk-in closets, 2 additional bdrms, full bath & laundry. The basement offers family room & bedroom, located in the Town of Essex in the heart of Essex County just minutes from the city with quick highway access! (id:60626)
Remo Valente Real Estate (1990) Limited
Lot 4a Chili Drive
Porters Lake, Nova Scotia
Development Opportunity for 9 Multi Unit Townhouses in Porters Lake. Welcome to Lot 4A Chili Drive, a 3-acre development site in the heart of Porters Lake. This rare opportunity offers everything a developer needs to get started: the land is cleared, pad-ready, and building plans are completed for nine spacious 2-bedroom, 2-bathroom townhouse-style units perfect for the high demand for one-level living. Situated just steps from all the amenities at Porters Lake Plaza, this property offers dual access via Station Road and Plaza View Drive, with year-round maintenance on the private road. Porters Lake is a growing community within the HRM, prized for its peaceful setting and unbeatable location just 15 minutes to Dartmouth, 25 to downtown Halifax, and 40 to Halifax Stanfield International Airport. Surrounded by lakes, beaches, and provincial parks, this is the ideal blend of country charm and city convenience. Dont miss this shovel-ready investment opportunity in a thriving market. (id:60626)
RE/MAX Nova
1572 North Shore Drive
Dunnville, Ontario
Excellent investment opportunity. Residential 4-plex conveniently located minutes to town and shopping, amenities, and restaurants. 3 units have been renovated - unit 3 & 4 have laundry. Separate gas/hydro meters. Photos from when unit(s) vacant. All units occupied. (id:60626)
Royal LePage State Realty Inc.
3400 Wilson Street Unit# 211
Penticton, British Columbia
Welcome to Unit 211 in The Springs, a highly sought-after 55+ gated community in beautiful Penticton! This well-maintained 3-bedroom, 2-bathroom home offers approx. 1300 sq ft of thoughtfully designed living space, perfect for those looking to enjoy comfort, convenience, and community. Inside, you’ll find a spacious kitchen, bright open living and dining areas, and modern updates including a newer furnace and central air for year-round comfort. The double garage and driveway provide plenty of parking and storage space. Step outside to your own private retreat—a covered back patio with a retractable awning, ideal for morning coffee or evening relaxation. It’s the perfect spot to unwind or entertain in peace. The Springs offers fantastic amenities: RV parking (with approval), a clubhouse with full kitchen, pool table, exercise room, and a large covered patio with two BBQs overlooking a tranquil pond. It's a warm, welcoming community designed for relaxed, carefree living. Located just minutes from Skaha Lake, parks, and shopping at Wal-Mart, this move-in-ready home offers the perfect blend of lifestyle, location, and low-maintenance living. Don’t miss your chance to live the good life at The Springs! (id:60626)
Exp Realty
Exp Realty (Kamloops)
7416 3a Highway
Balfour, British Columbia
Enjoy over 170 feet of beautiful sandy beach, excellent sun exposure and exceptional privacy on this 1.06 acre waterfront property near Balfour. Spectacular lake and mountain views. The property is mostly level and gently sloping with a steep, forested section closer to the highway that buffers traffic noise. This property is just a few minutes from the Balfour golf course and a short 5 minute boat trip away from great fishing and other recreation on the main lake. Nelson is a scenic 25 minute drive away. The area is serviced by Balfour water, natural gas, telephone, internet, cable and electricity. The lot dimensions are approximately 165 feet wide by 720 feet deep but there is potential to pick up significant additional land via accretion. This is a special property, priced well under Assessed Value, ready for your development into your dream property. (id:60626)
Coldwell Banker Rosling Real Estate (Nelson)
3408 33rd Avenue
Vernon, British Columbia
Delightful heritage home retains all it's original character plus many modern upgrades. Centrally situated near recreational facilities, a park, tucked away on a peaceful no thru street adjacent to creek. Investment opportunity with its separate carriage studio that generates rental revenue. Moreover, a complete bathroom in the private attic is suitable for Airbnb or student rentals or home office. Featuring a mixed commercial zoning, it offers diverse business possibilities for professional services or the option to continue to make it your forever home. 4 bedrooms, 3 bathrooms, and secluded fenced yard, ready for immediate occupancy for a family or as an investment enriched with charming details. Studio suite has laundry ,a kitchen, designated parking, and a detached entrance. Don't overlook this rare find - schedule a viewing today. Its central location provides 100% walkability to shopping, dining, schools, recreation catering to families and professionals alike. The appealing exterior leads to bright living space flooded with natural light from large windows. The fenced yard is a secluded sanctuary, perfect for children to play, gardening, or host gatherings in the summer. Enjoy the cozy new furnace, new flooring and countertops in kitchen. Move in ready a lifestyle of convenience, and comfort that combines modern comforts with timeless charm. Whether you are in search of a long-term residence or investment with revenue streams, this property offers opportunity. (id:60626)
Fair Realty
338214 Panima Close W
Rural Foothills County, Alberta
Discover the perfect blend of tranquility and convenience with this exceptional acreage lot, just 5 minutes west of Okotoks and 12 minutes to Calgary. Nestled in an exclusive 5-lot subdivision, this property offers stunning mountain views and borders open farmland and a seasonal creek, ensuring privacy and picturesque surroundings.Enjoy the benefits of architectural controls that maintain the integrity of this high-end community, featuring beautifully built estate homes. The property is fully fenced, with an electric gated entrance, and includes a small treed environmental reserve on the west side. (id:60626)
RE/MAX Complete Realty
185 Essex Crescent
Charlottetown, Prince Edward Island
Welcome to this beautifully designed 4-bedroom, 3 bathroom home nestled in the sought-after Windsor Park subdivision. Featuring a desired split-entry layout this home offers both comfort and functionality for modern living. The open concept main level is perfect for entertaining, seamlessly connecting the kitchen, dining and living areas with an abundance of natural light. The attached, heated, double car garage provides convenience and cozy access during the colder months. Step outside and enjoy the serene backyard, which backs onto a peaceful wooden space, ideal for relaxing, playtime, or hosting summer gatherings. With plenty of room for the whole family and thoughtful design throughout, this home is the perfect blend of privacy, style, and practicality. All measurements are approximate and should be verified by the purchaser if deemed necessary. Please note: realtor is directly related to vendor. (id:60626)
Red- Isle Realty Inc.
20 De L'aigle Road
Shediac Bridge, New Brunswick
Beach house dream! This home has been completely renovation with extra attention to details. Just steps away from the ocean. Offering an open plan with a unique layout. As you enter the home you will be pleased to see the open staircase centrally located with beautiful refinished Harwood floors. The stunning white kitchen with plenty of wood cabinetry, 7' centre island and tiled back splash flowing to the coffee bar will not disappoint. The large back sunroom with skylights looks over the treed backyard for a peaceful environment. The living room with stone fireplace and dining area will be perfect for entertaining success. Main floor laundry, full bathroom and 2 bedroom are located on the main level. Lots of large windows all around and uniform lighting for meticulous style. Upstairs you have a loft area looking over the dining room with water views makes it perfect for a reading/office area. The primary bedroom with an open luxurious 5pc ensuite will have you relaxed In no time. 2 other bedrooms complete the upstairs with on have a bunk style for the younger generation. Open style closets for easy access and the creative minds are well organized. Year round comfort with 2 mini split and a propane operated generator. The exterior has a beautiful lawn and an immense amount of stone around the home and around the custom fire Pitt area for pure enjoyment. Look at visual tour and Drone video attached to this listing for your enjoyment. Call your REALTORS® to view! (id:60626)
RE/MAX Avante
158 Stacey Avenue
Oshawa, Ontario
Welcome to 158 Stacey Avenue - An elegantly beautiful bungaloft in prime central Oshawa location. Close to many amenities such as Costco and downtown restaurants and entertainment. Offering a seamless blend of style and functionality. Be welcomed by the spacious front porch looking out to the stately maple tree and make use of the sunny front room for entering. This home features vinyl plank floors throughout all levels and a thoughtful layout with a main floor primary bedroom with a lovely bay window view to the backyard and large closet. The second bedroom and third bedrooms are cheery for the children. The chef's kitchen is a showstopper, boasting a coffee & breakfast area, stunning quartz countertop, tile backsplash, and beautiful stainless appliances. The lower floor provides a large laundry and storage room combined with the spacious recreation room and another full bath that make it wonderful for relaxing. The loft family room really impresses with loads of storage for a bar and library and a dedicated computer area. This home is delightful and ready for your family to just move in and enjoy with nothing to do. (id:60626)
Right At Home Realty
144 Victoria Street
London East, Ontario
Turnkey Investment Opportunity - Downtown London. Prime location just minutes from Western University, this fully licensed 4-bedroom, 2-bathroom student rental is always fully leased and generating solid income. Currently rented for $3,997.48/month with a new lease in place for the upcoming year. Tenants pay utilities, keeping your overhead low. This income-generating bungalow is ideal for investors looking for a reliable, low-maintenance addition to their portfolio. Don't miss out. Downtown rentals like this don't last! (id:60626)
Royal LePage Triland Realty
909 Southridge Street
Oshawa, Ontario
A Stunning Opportunity Awaits! This Beautifully Updated Sun-Filled Semi Is The Perfect Blend Of Comfort And Style. The Bright, Open-Concept Main Floor Is Ideal For Both Everyday Living And Entertaining, Featuring Walkout Garden Doors That Open To A Private Backyard OasisNo Rear Neighbours And Direct Gated Access To Townline. The Modern Eat-In Kitchen Is Thoughtfully Designed With A Spacious Island And Pantry, Offering Plenty Of Room For Family Meals And Gatherings. Major Upgrades Have Already Been Completed For Peace Of Mind: Newer Windows (2013), Roof And Eavestroughs (2017), And High-Efficiency Furnace And A/C (2019). Just Move In And Enjoy! (id:60626)
Revel Realty Inc.
215 Garafraxa Street
West Grey, Ontario
A delightful duplex awaits you in Durham, investors take note, this lovely and well maintained property shows pride of ownership throughout. Quiet inside but steps from all the amenities that Durham has to offer. This is a fantastic investment property for the savvy buyer or live in one unit and have the other pay you monthly. The backyard has a world of opportunities and the community is a welcoming and beautiful are in Grey County. (id:60626)
Century 21 In-Studio Realty Inc.
53 Woody Vine Way
Toronto, Ontario
***Family-friendly Townhouse in the High Demand & Desirable Bayview Village Neighborhood***Excellent LOCATION---------- Leslie St & Finch Ave---Super Convenient Location to all Amenities****RECENTLY-RENOVATED(2024) & UPGRADED(2024)Family Home***New Entrance Door & Storm Door (2024), Renovated Powder Room (2024), New Dishwasher (2024), New Floor Tiles Kitchen-Powder Rm-Kitchen (2024), New Laminate Flooring (2024), Freshly Painted (2024), New Basement Windows (2024)***Living/Dining Combined Rooms for Spacious Open Concept Living W/ Easy direct access to a private Backyard(family & friend BBQ & party gathering area)--Good Size & Upgraded Kitchen W/ Large Window Abundant-Natural Sunlight)--Lovely 3 Bedrooms W/Large Windows and Spacious Primary Bedroom---Finished Open Concept Basement(Potential Small Kitchenette Area-Laundry Room W/ Ample Storage Spaces Thru Out)***One(1) Parking Spot Inc(#53 on Surface at the Front Of Unit)****Walking Distance to Shops, Parks***Easy Access to 401/404, Steps to Transit (One Bus to Finch Station), Close to GO station, Seneca College, North York General Hospital, Shopping Plaza & More (id:60626)
Forest Hill Real Estate Inc.
914 - 20 Minowan Miikan Lane
Toronto, Ontario
Bonjour, Hi! Is It Me You're Looking For? A dreamy 2-bedroom condo with serene sunset views, two walk-in closets, and a covered terrace that practically begs for morning lattes and golden hour cocktails. Nestled in the heart of ultra-cool West Queen West at The Carnaby, this west-facing, sun-soaked suite offers not just a home but a lifestyle. From the moment you walk in, the open-concept layout welcomes you with natural light and a smart, functional layout. The sleek, modern kitchen, complete with quartz counters and seamless built-in appliances, flows effortlessly into the living area, perfect for entertaining, lounging, or dancing like no one's watching. Need beer, bubbly, bananas, or just a jolt of coffee without even stepping outside? You've got direct access to Metro, Starbucks, and more - pure condo convenience. The primary suite offers floor-to-ceiling windows and PLENTY of storage with a walk-in closet. The second bedroom also features its own walk-in closet and the private balcony is your front-row seat to spectacular west-facing sunsets. Building amenities include: gym & yoga studio, rooftop terrace, and a friendly, welcoming community. Located steps from transit, boutiques, hip cafés, top-notch restaurants, and some of Toronto's best nightlife. Need to get out of the city? You're minutes from the Gardiner for easy weekend escapes. Whether you're curling up with a good book on the terrace or strolling down Queen Street for an espresso and a shop, one thing is for sure: this is a condo you can swipe right on. This isn't just a place to live; it's a whole vibe. (id:60626)
Real Broker Ontario Ltd.
1077 Clement Avenue Unit# 1
Kelowna, British Columbia
LAND ASSEMBLY (Development is supported by the city) 4 separate titles - MLS® 10341904 Unit #2, 1077 Clement Avenue .08 Acres Priced at $898,000 + MLS® 10341758 Unit #1, 1077 CLEMENT, .08 Acres Priced at $675,000 + MLS® 10343693 - 1089,1095 & 1097 Clement Avenue .46 Acres Priced at $3,900,000 Total Acres = .62 Acres Total Price $5,473,000 Visionary Urban Development Starts Here Unlock the potential of one of Kelowna’s most coveted development opportunities with this rare land assembly along the high-demand Clement Avenue corridor. Spanning a combined 0.62 acres, this premium site offers endless potential in a neighborhood poised for remarkable growth and urban transformation. Currently zoned MF-1, this property supports a range of housing types including infill townhomes, ground-oriented units, and low-rise apartment buildings. However, the real magic lies in the potential for rezoning to MF-3—a designation that could open the door to higher-density development, including apartment buildings up to 6 storeys with a base FAR of 1.8, expandable to 2.5 in transit-oriented areas (buyer to verify with the City of Kelowna). Set within a transit-supportive corridor, this location is an urban planner’s dream. Just steps from Okanagan Lake and surrounded by the vibrant energy of downtown Kelowna, future residents will enjoy world-class amenities: trend-setting restaurants, boutique shopping, wine bars, breweries, and exceptional public transportation. (id:60626)
Coldwell Banker Executives Realty
195 Keis Avenue
Quesnel, British Columbia
Highly visible shop and building, with a great location on the corner of Highway 97. Lots of options here! This 6000 square foot building has 3 - 14' shop doors across two units. Unit 101 (currently leased) includes a massive 40x60 showroom (that can double as shop space), high ceilings, and a 38x13 mezzanine. Unit 102 is vacant and is available immediately and has 300 square feet of office space, a 40x12 mezzanine, and massive 40x60 shop. Fenced storage compound is 60x60 and includes large storage building. Great counter space, office area, and storage. All of the buildings on this street are tenanted so there are successful businesses throughout the development. Good parking too! Perfect location in Quesnel's industrial area. The rebuild valuation on this building is over $975,000 so lots of value here! * PREC - Personal Real Estate Corporation (id:60626)
Century 21 Energy Realty(Qsnl)



