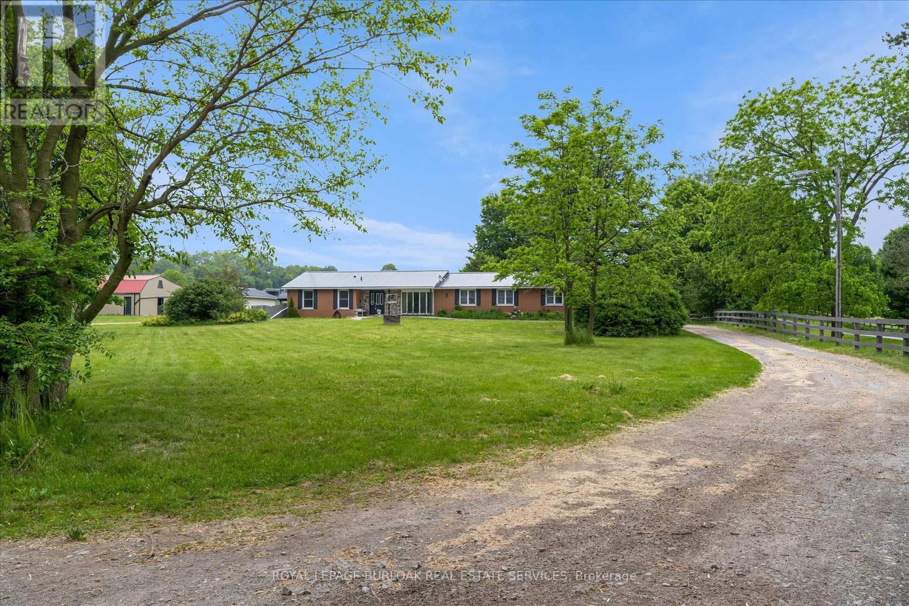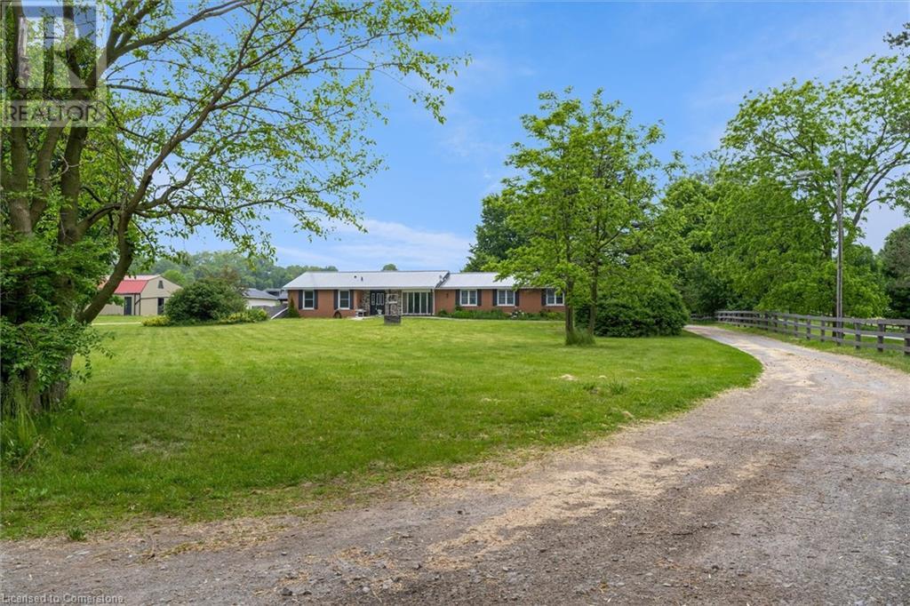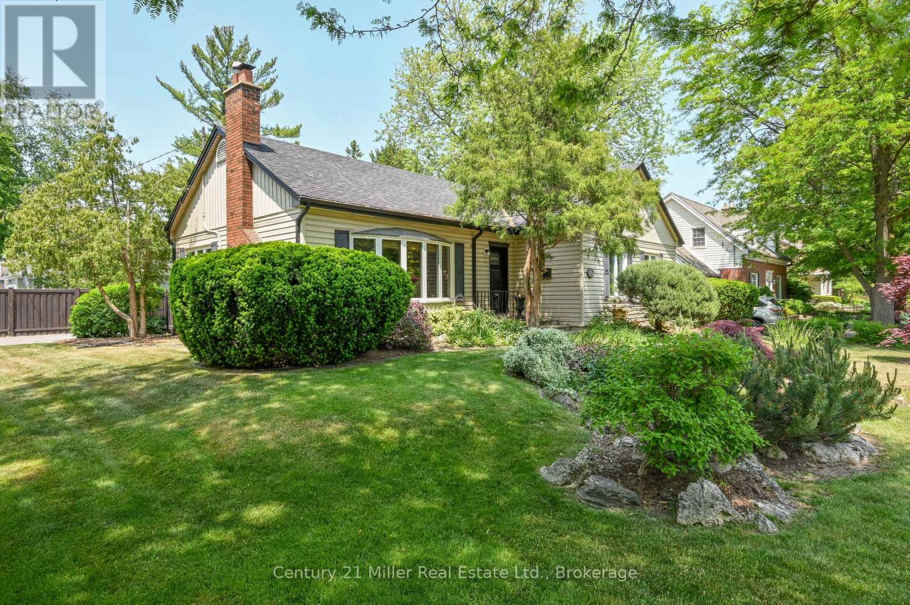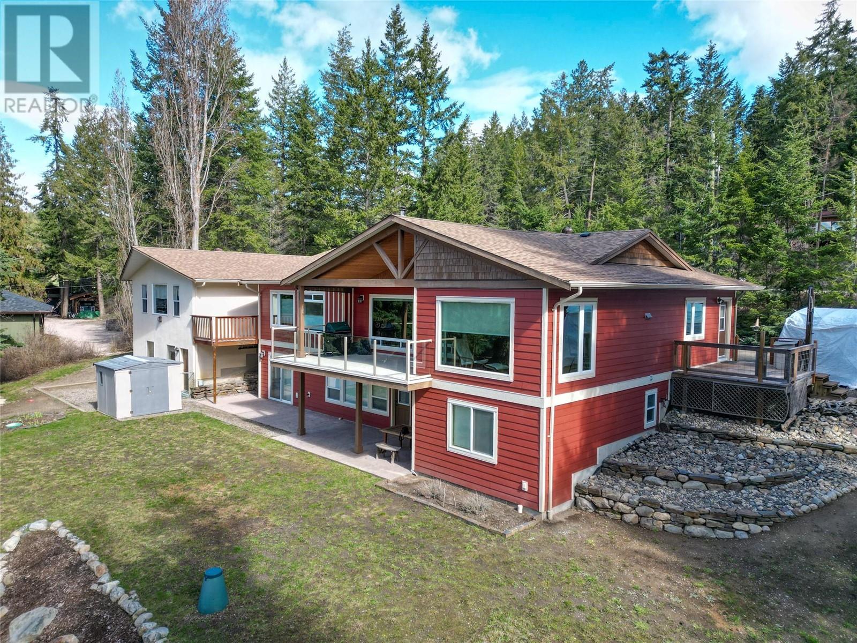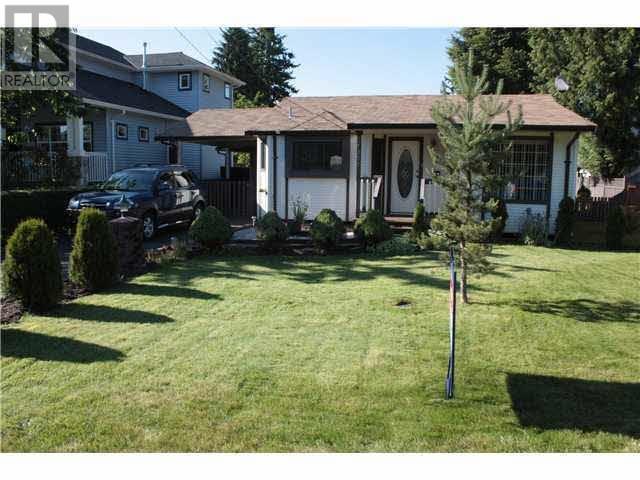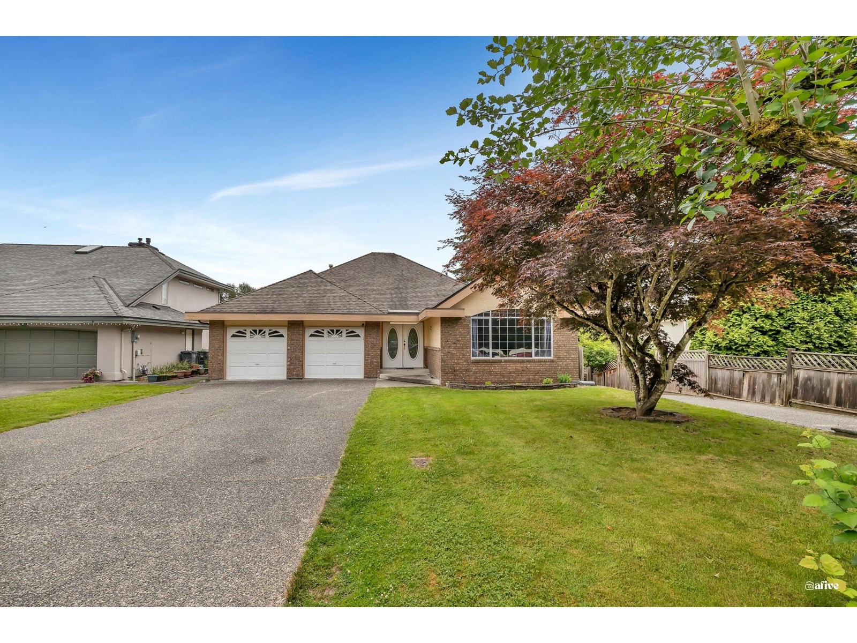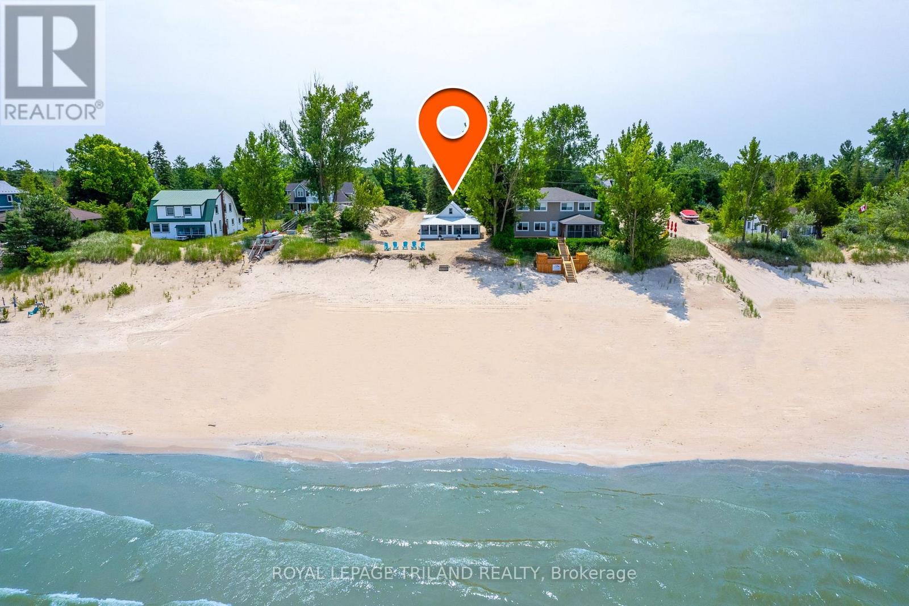144 Upper Canada Drive N
Toronto, Ontario
144 Upper Canada Drive offers an amazing investment opportunity for anyone currently in the market for an investment property or someone looking to build their dream home in the highly-sought after St.Andrews Community. This property's spacious 60 x 150 ft lot surrounded by multi-million dollar homes allows plenty of room for expansion adding to this homes potential. For those with a keen eye this is the perfect opportunity to build a truly one of a kind home. With easy access to the 401, shops, schools and plenty of local restaurants close by you don't want to miss out on this! (id:60626)
Keller Williams Advantage Realty
105 Olivia Marie Road
Brampton, Ontario
** Premium Ravine Lot A Rare Opportunity! Don't miss this exceptional 4-bedroom detached home set on a stunning 220-ft deep lot backing onto a Tranquil Ravine. Thoughtfully designed and full of character. This home offers an impressive open-to-above foyer, hardwood floors, 9-ft smooth ceilings, and elegant wainscoting on the main level. The layout includes a spacious living and dining area, perfect for gatherings, and a warm, inviting family room with a fireplace. The bright eat-in kitchen is designed for everyday living and entertaining, featuring quartz countertops, a center island, stainless steel appliances, and direct access to a generously sized backyard. Primary bedroom features a 6 piece ensuite with double sinks, a soaker tub, and a separate glass shower. The professionally finished legal basement (with separate entrance) adds even more value, with a large Recreation Room, Wine Cellar, and a modern 3-piece bath ideal for extended family or future rental potential. Step outside to your own backyard retreat, professionally landscaped with a composite deck (2021), Gazebo, Tool Shed, and multiple seating areas to relax or entertain in privacy. This home combines location, lot size, and smart upgrades a standout opportunity in today's market. (id:60626)
RE/MAX Real Estate Centre Inc.
6 Dolan Lane
Richmond Hill, Ontario
Luxury Double Garage 3-Story End Unit Townhouse At Prestigious Bayview Hill. Spacious Layout 2358 Sft With Private Fenced backyard. all Levels Boast 9 Ft Ceiling with Large windows. Fully Upgraded W/ Top Quality Finishes.Hardwood Flooring Throughout, Oak Staircase W/Iron Pickets, Pot Lights on main floor. Stunning Chef's Kitchen, Customized High End Cabinets, Stone Counter Top and Center Island. 4 large bedrooms, 5 washrooms, all ensuites. Prime Location in Richmond Hill, Close To 404/407, Go Station, Yrt, Groceries, Parks, Community Centres. Zoned for Bayview Hill E.S. & Bayview S.S. (id:60626)
Homelife Landmark Realty Inc.
9548 208b Street
Langley, British Columbia
Substantially Renovated Cozy Home!!! Grand foyer leads to open concept main floor offers bright living room with loving fireplace plus plenty of windows allowed lots of nature lights in; Brand new chef-favourite gourmet kitchen with new high end stainless steel appliances, quartz counter top & back splash plus a nice bar/eating area; Welcoming dinning room, perfect for family or friends enjoying meal time; Large master BR with luxury full bath and another two decent sized BR with shared full bath. Ground Level lower floor provides two BR with new kitchen and a full bath, excellent income for mortgage helper! Renovations also include new plumbing, new electrical wiring, partly new siding etc. Super convenient location close to public transits,schools,parks,shopping,cinema,community centre. (id:60626)
Nu Stream Realty Inc.
3651 Prince Of Wales Drive
Ottawa, Ontario
Discover this exceptional hidden gem! A unique opportunity awaits to own a private waterfront lot in the city. This 1.23-acre waterfront property offers a serene retreat with almost 500 ft of water frontage on the Jock River and the main channel of the Rideau River. It is truly the perfect canvas to build your dream home amidst lush greenery and tranquil water vistas. Municipally required development reports, prepared by Stantec Engineering, are complete, including the property survey, environmental impact statement, tree report, cultural heritage impact report, geotechnical report, shoreline erosion protection plan, septic plan, architectural plans/renderings. A major slope stabilization project was completed in 2021, ensuring the site is ready for future development. Whether you choose to use the existing architectural plans or design your own vision, this is an unmatched opportunity for a private, waterside sanctuary. (id:60626)
Royal LePage Team Realty
337 Highway 52 N
Hamilton, Ontario
Gorgeous 10 Acre Country property located just beyond Ancaster's western urban limits. Ideal hobby farm. Sprawling brick one storey home set back approximately 200' from the road with an attached 2 car garage plus detached garage/shop and barn. Features include granite/marble in kitchen and baths, hardwood flooring and fully finished lower level that offers a self contained 2 bedroom unit with separate entry. (id:60626)
Royal LePage Burloak Real Estate Services
337 Highway 52 N
Ancaster, Ontario
Gorgeous 10 Acre Country property located just beyond Ancaster's western urban limits. Ideal hobby farm. Sprawling brick one storey home set back approximately 200' from the road with an attached 2 car garage plus detached garage/shop and barn. Features include granite/marble in kitchen and baths, hardwood flooring and fully finished lower level that offers a self contained 2 bedroom unit with separate entry. (id:60626)
Royal LePage Burloak Real Estate Services
179 Townsend Avenue
Burlington, Ontario
Charming bungalow with beautiful pool on a prime 78x160ft corner lot nestled in one of Burlington's most prestigious pockets. This 3 bed (currently 2 bed, but easily converted) bungalow offers an additional 2 beds in the basement is only minutes from Burlington Golf & Country Club & Lake Ontario. Great curb appeal with manicured gardens, towering trees & charming flagstone walkway into your dream home. Well laid out with good sized living room, with hardwood floors, large bay windows, coffered ceilings & gas fireplace. Dining room is open to the living room and kitchen wit hardwood and a walk-out to the deck. You'll love cooking big family dinners in your custom Chef's kitchen with coffered ceilings, double sink, gas range and stainless appliances. A beautiful sunroom with fireplace, steps to kitchen and walk out to private pool and yard. Basement features rec-room, 2 additional full sized bedrooms, full bath and laundry. Walking distance to Glenview Public School (id:60626)
Century 21 Miller Real Estate Ltd.
7868 Wallace Road
Vernon, British Columbia
Nestled on 6.14 acres, 7868 Wallace Road is your amazing opportunity to own beauty in this expansive 7-bedroom, 4-bath home. Just like some private retreat it is just 15 minutes to Silverstar Ski Resort and 10 minutes to Village Green Mall. The main 4681 sq/ft home has been extensively renovated, with a new foundation (2012) and fully updated interior. The main floor features a chef’s kitchen with custom cabinetry, a cozy wood insert (zero clearance) fireplace, and stunning views of the backyard and Kalamalka Lake. Upstairs, the master suite includes a 5-piece ensuite, large walk-in closet, and clear lake views. The home offers 3 bedrooms up and 4 down, plus a large recreation room and a custom kids’ playroom with tree fort. High-end mechanical systems include radiant floor heating, a natural gas furnace, and a boiler for hot water. A high-end septic system handles all living units. For extra income or family space, the isolated 1-bedroom suite (358 sq/ft) with a separate entrance rent. Above the suite is a 23’ x 25’ room, perfect for a studio, bike/ATV storage, or other ideas. BONUS! A cozy, clean 552 sq/ft cottage/cabin with TnG walls, loft deck. The property offers a stunning backyard with kids fort & with winding wooded trails. With 2 lane ways and the perfect gentle slope, you could build a stunning multi door garage with a drive through design and maybe walkout area for toys and tools. This home is move-in ready and offers endless potential! Welcome Home!! (id:60626)
3 Percent Realty Inc.
1951 Westminster Avenue
Port Coquitlam, British Columbia
55'X 122', Huge 6710 Sf flat Lot in Port Coquitlam. Features: large kitchen, 4 bedrooms, 2 full bathrooms, large den, huge family room, fully fenced backyard, lane access. Close to all level schools. Easy access to Highway. Renovated in 2009 in good condition. (id:60626)
Nu Stream Realty Inc.
9416 163a Street
Surrey, British Columbia
A very rare find! Stunning home situated in one of the most prestigious areas of Fleetwood with a sprawling backyard and a grand view of mountains and greenery. This beautiful home is located on 7156 SQ rectangular lot with 6 bedroom & 3 full bathroom, over 10 car parking spot. Spacious main floor offers wide entry, large kitchen, huge family room, living room with gas fireplace, and master bedrooms with EnSite and 3 additional bedrooms. Bright walkout basement with separate entrance has 2 bedrooms, living room, kitchen and bathroom. Enjoy & entertain BBQ with friends/ family on covered balcony with mountainous view. Walking distance to highly rated public & private schools. Friendly neighbourhood on a quiet dead-end street, easy access to all major routes, recreation, shopping and parks. (id:60626)
City 2 City Real Estate Services Inc.
6768 East Parkway Drive
Lambton Shores, Ontario
IPPERWASH LAKEFRONT PROPERTY AT ITS FINEST | Fall in love with this truly exceptional 1.15 acre beach level lakefront stunner, containing the quintessential & perfect 4 bedroom beach house & boasting 103 FT of sparkling Lake Huron frontage at one of the best beaches in the Great Lakes Basin. Tucked away just a few min south of Port Franks & w/ everything you need in Grand Bend or Forest, the Ipperwash area beaches are known for safe & shallow swimming, easy accessibility to the lake, & most importantly, consistently expansive & sandy shorelines, w/ this lakefront gem being a prime example of Ipperwash's excellent beach life reputation! This is one of the larger lots in this neighborhood, w/ ownership extending to the waters edge & w/ enough space for expansion going into the future - a legitimate legacy property for the ones you love. Imagine stepping out your lakefront door to watch the kids or grandkids swimming in the evening sunset. This expansive & generous lot offers ample opportunity for growing your living space w/ a new 4 season home just beyond the existing beach house; a rock solid structure which could then be kept as an exemplary lakefront beach house w/ enough space across the 1.15 acres to still foster premium privacy & epic lakefront views for both buildings! Or, do nothing at all and enjoy the immaculate beachfront 4 bed 3 season bungaloft ready to go on DAY 1 as if it was dropped on this world-class shoreline straight out of a guide to classic Cape Cod Beach Houses. From the decor & colors in the built-in lakefront sunroom/dining lounge to the flawless blend of vintage & updated finishes throughout, this is the definitive beach house, the perfect start to your soon to be lakefront compound at this idyllic Ipperwash beach location. (id:60626)
Royal LePage Triland Realty






