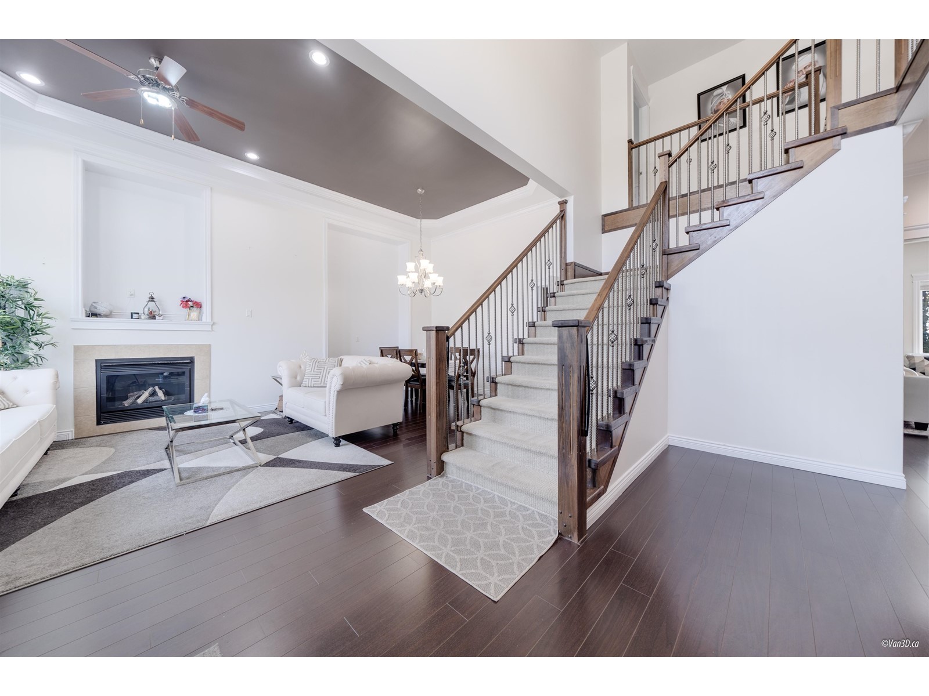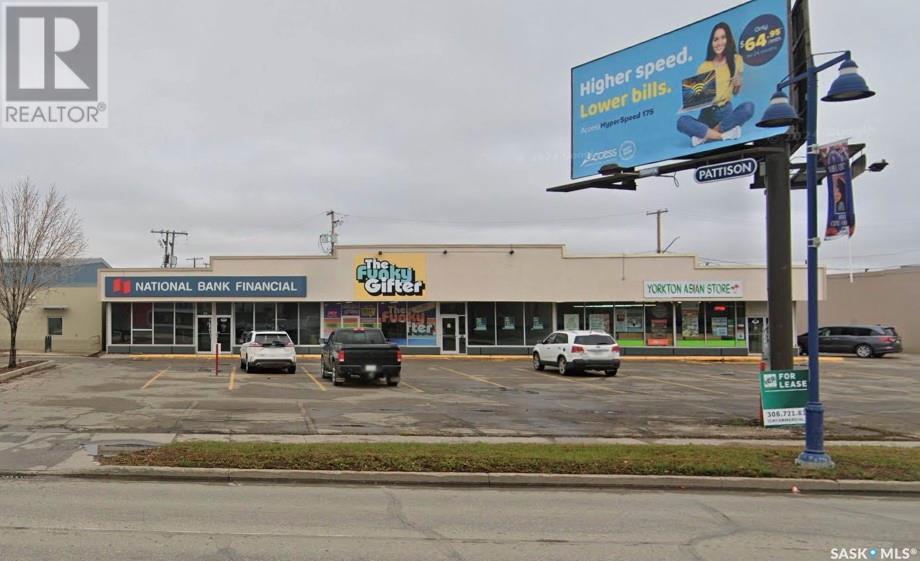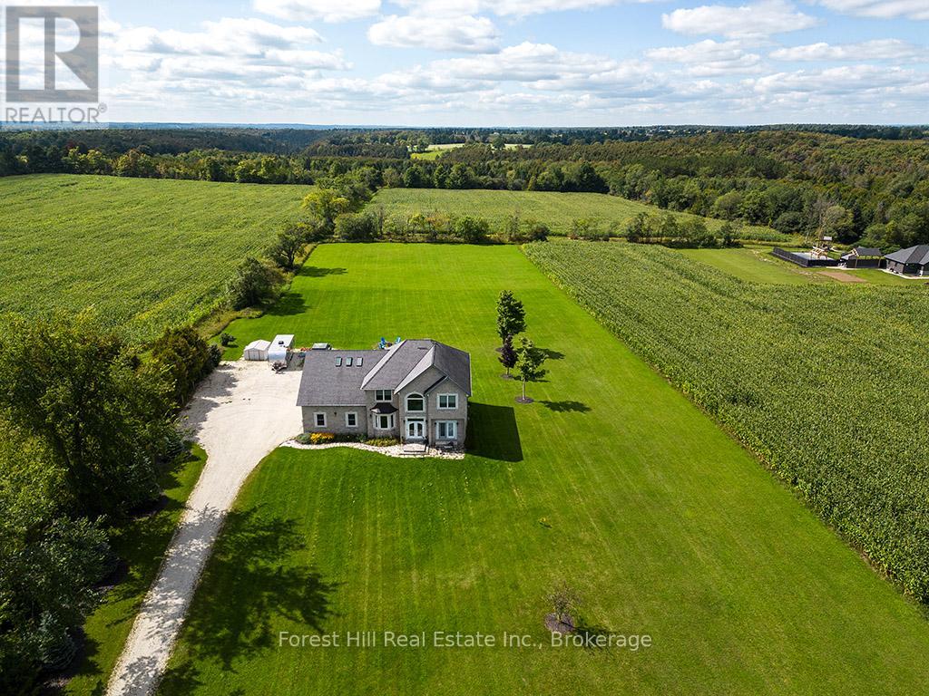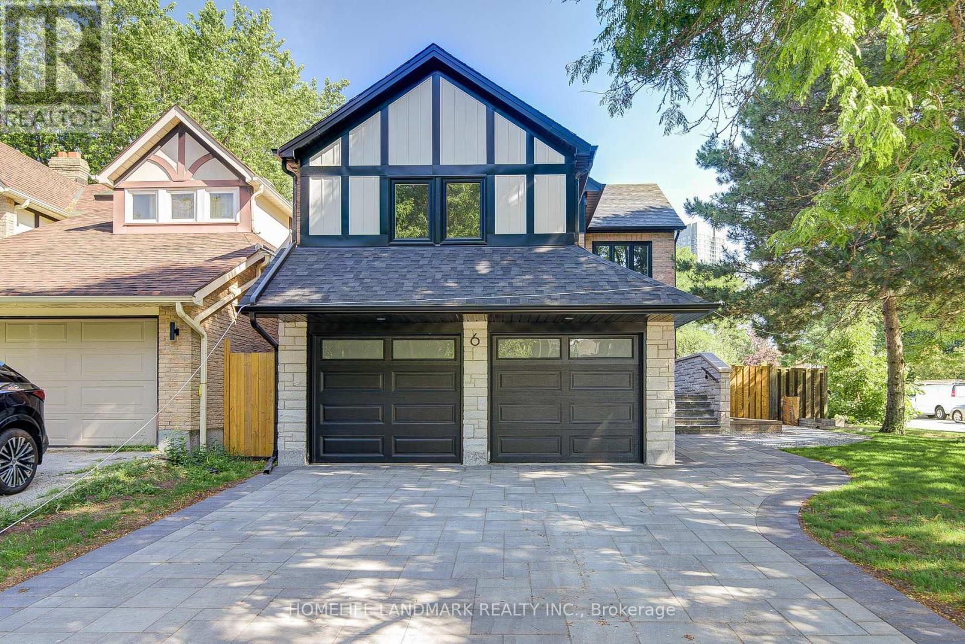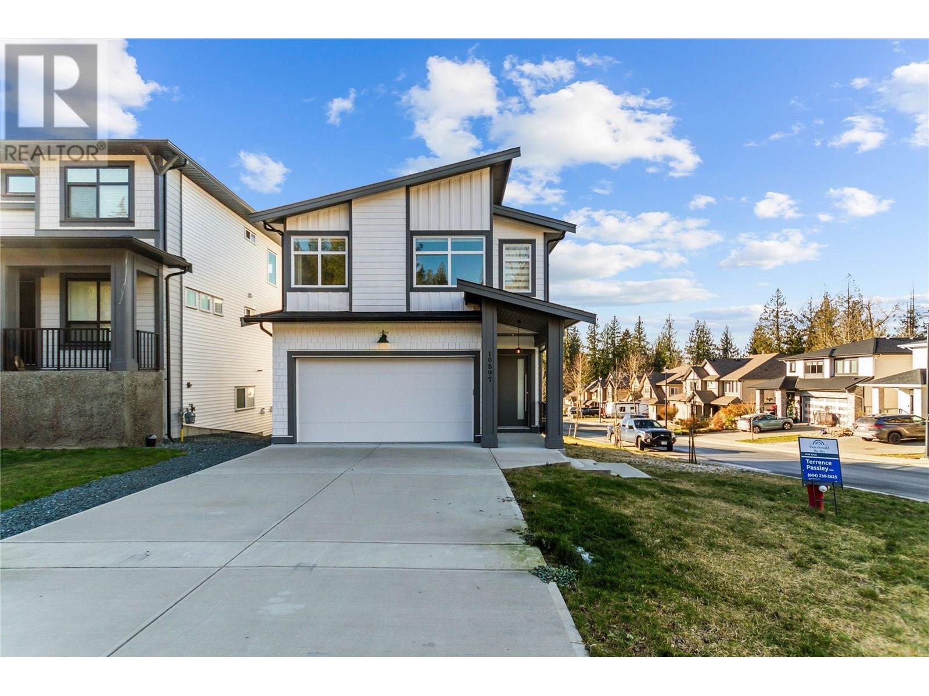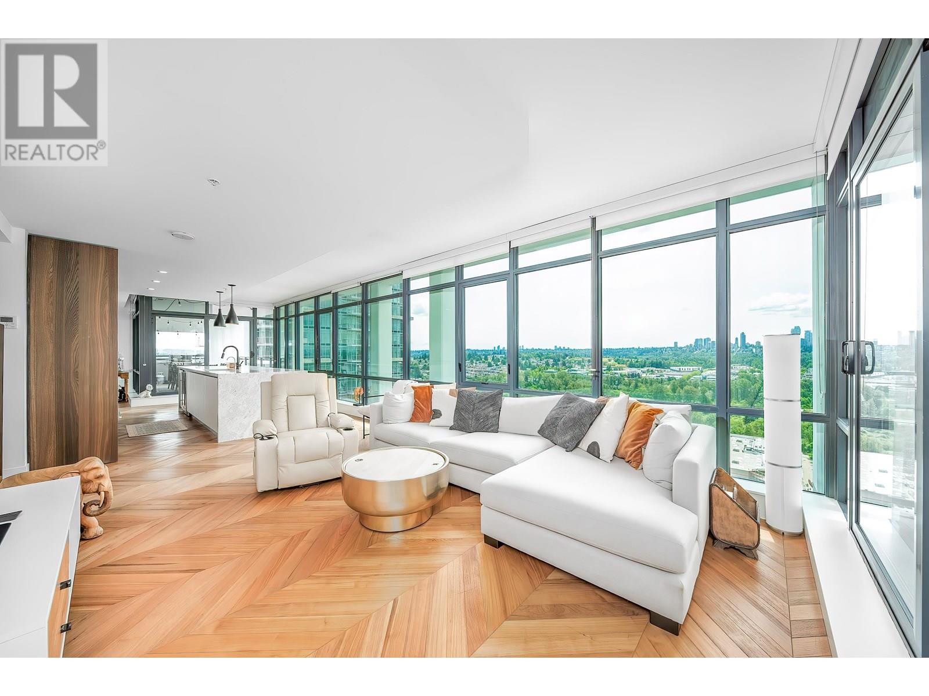830 Irvine Street
Coquitlam, British Columbia
Rare, expansive 10,283 sq. ft. flat lot with an exceptionally wide frontage in a welcoming, family-friendly neighborhood! . This property offers tons of parking- bring your RV or yacht! Located in the top public school Charles. Best school catchment, with quick access to Lougheed Hwy and just minutes from shopping centers. A fantastic cash flow opportunity , with excellent tenants currently paying $3,900 + $1,500 on a month-to-month basis. Featuring newer flooring, this home is move-in ready, an ideal rental, or a prime candidate for redevelopment. Don't miss out on this incredible opportunity! (id:60626)
RE/MAX Heights Realty
30908 Upper Maclure Road
Abbotsford, British Columbia
This stunning custom-built, 3-storey home features two basement suites with separate entrances, offering ample space and versatility. The grand living and dining areas boast high ceilings, creating a sense of elegance upon entry. Upstairs, you'll find 4 spacious bedrooms, including two luxurious master suites. The main floor includes an additional bedroom with a full bathroom. Enjoy breathtaking views from the family room. The property offers plenty of parking and fenced yard, all within minutes of Hwy #1, Abbotsford Airport, High Street Mall, and close to elementary, secondary and high school. 2 Basement suites for mortgage helper. (id:60626)
Century 21 Coastal Realty Ltd.
Planet Group Realty Inc.
87 Broadway Street W
Yorkton, Saskatchewan
INVESTMENT OPPORTUNITY!!! Turn Key Revenue Property on Broadway St – 8.3% Cap Rate with Upside Potential! Exceptional investment opportunity with long-term tenants, plus an additional sign lease for extra income. This highly visible commercial property is located on popular Broadway Street in Yorkton, surrounded by major businesses and steady traffic flow. NNN Tenants, lots of parking. Property Management in place. -Rooftop HVAC units + floor model, central A/C -Strong cash flow with significant upside on under-market rents -Prime location with excellent exposure & accessibility With room for rental growth and a solid tenant mix, this property presents a low-maintenance, high-return opportunity for investors. Information package available to qualified buyers with an NDA. (id:60626)
Royal LePage Next Level
30622 Hungry Hollow Road
Lambton Shores, Ontario
Welcome to your dream home, nestled on 2 acres of tranquil and private paradise. This thoughtfully designed residence provides a perfect blend of comfort and seclusion, featuring four spacious bedrooms and three bathrooms, along with three cozy fireplaces. Modern conveniences abound, including a generator installed in 2017 for uninterrupted power, and a state-of-the-art two-stage furnace added in 2023. The attractive and efficient leaf guard eavestrough and natural gas cooktop were both installed in 2021, enhancing both functionality and the home's aesthetic appeal. This energy-efficient home features heat-mirrored glass on 90% of the windows and comes equipped with a reliable ADT alarm system for your peace of mind. With ample parking and storage options, including a substantial 20 x 40 outdoor shed, you'll have all the space you need. Additionally, the solar panels generate annual rebates from Hydro One, which can offset your property taxes, making this home not only a luxurious choice but also a smart investment. (id:60626)
Exp Realty
494164 Grey Road 2
Grey Highlands, Ontario
This exquisitely updated contemporary home offers the perfect blend of modern design and rural tranquility, ideally situated to enjoy all the 4-season attractions of Southern Georgian Bay. Located just 9 mins from Kolapore Uplands, 15 mins from Beaver Valley Ski Club and the Bruce Trail, and under 20 mins to Devils Glen, Osler Bluff, Georgian Bay Club and the charming towns of Thornbury & Collingwood, this is an exceptional home base for active, upscale living. Set on a private 3 acre lot just minutes from Lake Eugenia, this stunning residence features soaring ceilings, show-stopping chandeliers & a striking 3-sided fireplace as its centerpiece. Natural light pours in through oversized windows and multiple walk-outs that invite the outdoors in. The custom kitchen features premium appliances, high-end finishes, a generous pantry, large central island, and a sunny breakfast nook overlooking the serene countryside. A spacious primary suite offers vaulted ceilings, skylights, dual walk-in closets, and a beautifully updated 6-piece ensuite. Two additional bedrooms each feature walk-in closets, and all bathrooms have been tastefully updated with custom tile, in-floor heating, and Bluetooth-enabled climate controls for the ultimate in comfort. The 2 car garage features a rough-in for an EV charger and opens to both the Mudroom and Basement. Beautifully finished and move-in ready, this turnkey property (with furnishings negotiable) is an exceptional opportunity to own a luxurious country retreat just 90 minutes from Kitchener-Waterloo, Guelph, Barrie, and under 2 hrs from the GTA. A rare combination of style, privacy, and access to world-class recreation. (id:60626)
Forest Hill Real Estate Inc.
6 Eddy Green Court
Vaughan, Ontario
Dont miss this opportunity a truly turn-key, fully upgraded home in the heart of This beautifully redesigned home has been rebuilt from the inside out with top-quality finishes and fully permitted renovations. Located on a quiet court in a sought-after Vaughan neighborhood, this property offers modern elegance, functionality, and peace of mind.-new light wood flooring throughout stylish and timeless, Stunning modern kitchen with all new high-end stainless steel appliances, New framing, insulation, electrical wiring, and security system, New windows and doors, 2/3 of exterior walls rebuilt ,All-new contemporary bathrooms, Upper level with new stacked washer & dryer ,Professionally finished basement with 2 bedrooms and rough-in for a kitchen potential for rental income, New roof and new interlock front and back, Quiet and family-friendly court. Close to top-rated schools, parks, shopping, transit, and all amenities. New Furnace System, A/C, Hot water Tank(2025) (id:60626)
Homelife Landmark Realty Inc.
1145 Woodbine Place
Coquitlam, British Columbia
This four bedroom home located at the end of a quiet and peaceful cul-de-sac. It is centrally located walking distance to all 3 levels of school, Douglas Collage, Coquitlam Mall, Skystain station, Westcoast Express and Lafarge Lake. This 4 bedroom 3 full bathroom home has many options and countless possibilities for young family, first time buyer or investor. It is $ 73,000.00 below BC assessment. Easy to show. Open house July 12,13 (Sat, Sun) from 2pm to 4pm. (id:60626)
Royal Pacific Tri-Cities Realty
20361 82a Avenue
Langley, British Columbia
Welcome to this well kept, open-concept home in one of Langley's most desirable neighborhoods. Flooded with natural light from large windows, the main floor features a spacious living room with a gas fireplace, central A/C, 10 ft ceilings, quality laminate flooring, and upgraded window coverings. The gourmet kitchen boasts quartz countertops, stainless steel appliances, gas stove, walk-in pantry, and abundant cabinet space, flowing into a generous dining area perfect for entertaining. Upstairs, you are greeted with a large master bedroom, 2 additional rooms and a laundry for convenience. Downstairs you have a 1 Bedroom Mortgage Helper perfect for rental income. Lastly, outside you have a double car garage with 240V/50amp EV Charger and 1 additional parking. (id:60626)
Exp Realty Of Canada
1343 Grosvenor Street
Oakville, Ontario
Beautifully maintained and upgraded 4 bedroom home on a stunning private lot in the desirable Falgarwood neighbourhood of Oakville. No attention to detail and care has been overlooked with replaced windows, doors, roof, furnace, A/C, hot water tank, eaves and inground sprinkler system. Interior features include 4 generous sized bedrooms, hardwood flooring, smooth ceilings, crown molding, separate dining room, updated kitchen with s/s appliances and eat-in area open to family room, updated bathrooms including a 3-piece main floor powder room, neutral decor and broadloom and a partially finished lower level. Fabulous curb appeal with covered porch, pebbled aggregate walkways and gorgeous landscaping. Private backyard retreat is fully fenced and includes a spacious deck, extensive vegetable and floral garden bed, cedar shed and walkways. Ideally located close to schools, parks, transit, shopping and very convenient access to both the QEW and 403 at nearby Ford Drive...save precious time daily on traffic and commuting. (id:60626)
Royal LePage Real Estate Services Ltd.
764 East Chestermere Drive
Chestermere, Alberta
Nestled on a beautifully landscaped 1/3 acre lot adorned with mature trees, this German-inspired masterpiece offers timeless character & thoughtful design at every turn. Across the street from the lake, this one-of-a-kind home boasts stunning curb appeal with lush garden areas, complemented by abundant off-street parking & an additional poured parking pad with roughed-in in-floor heating — ready for a future garage. Inside, you're greeted by intricate custom woodwork, hand-carved detailing, slate flooring, cozy in-floor heating throughout both levels of the home & a custom front-entry fountain. The roof features tiles with a remarkable 50-year lifespan, ensuring peace of mind for years to come.As you ascend to the main level, be captivated by soaring vaulted ceilings with exposed wood beams, stained-glass accents & expansive west-facing windows that fill the space with natural light. The open-concept living & dining area centers around a charming wood-burning fireplace & beautifully crafted built-in cabinetry, blending comfort with artisan craftsmanship. Just off the dining area, a bonus room awaits — ideal as a reading nook, plant retreat, or serene home office. Step out onto the large west-facing deck to enjoy the built-in pizza oven, retractable awning & even a dumbwaiter to easily transport firewood from the ground level. The entire home has ample storage — cleverly built above the closets & on the sides of fireplaces.The kitchen is a chef’s delight, with ample prep space, a gas cooktop, built-in work station and a skylight for added light. There are 2 bedrooms on the main level feature soaring custom wood ceilings, with the primary suite offering his-and-hers closets, a cozy electric fireplace, dual window seats, and a luxurious five-piece ensuite. A convenient main floor laundry room with even more storage & a workspace as well as a stylish three-piece bathroom complete the main level.Downstairs, the lower level offers incredible flexibility, including a spacious cold room, 2 separate grade-level entrances, and two more bedrooms — each with distinctive features. One bedroom includes a mini bar, another boasts a kitchenette, open beam ceilings, electric fireplace, & walk-in closet (with a window) with space for a private office. The third versatile room could easily serve as a secondary kitchen or home office, with its own entrance & sink. A 3-piece bathroom rounds out this impressive lower level.The oversized, heated garage (19'9" x 27'5") includes an integrated workshop & abundant storage options. With instant hot water, quality finishes throughout, & exceptional attention to detail, this home offers a rare combination of craftsmanship, functionality & warmth — a true lakeside gem unlike any other. (id:60626)
RE/MAX Key
10897 Morrisette Place
Maple Ridge, British Columbia
Tucked away in the heart of the Albion this stunning custom built 3 level home sits proudly upon a corner view lot and offers all the high end features you would expect of a builders own home! Main floor has an impressive Great room and chef style kitchen with extra-high ceilings and designer cabinets. Upstairs has 4 large bedrooms, 2 full baths one being a 5 pce ensuite. Downstairs offers a large legal suite plus a 19'6 x 20' media room for privacy for your family to enjoy. Attention to detail has been maintained throughout the home. One of the rare RS 1 B lots left in Maple Ridge. Peaceful, quiet and private for sure. Located in area close to Kanaka Creek Regional Park and hiking trails. A must see! (id:60626)
Macdonald Realty
2802 2378 Alpha Avenue
Burnaby, British Columbia
MILANO by Solterra - experience refined sub-penthouse living in this 1,371 sqft 2 bed + 2 bath Private Collection home with panoramic city & mountain views. This elegant end unit residence features chevron-patterned hardwood, floor-to-ceiling windows, and integrated A/C. The gourmet Italian kitchen impresses with quartz countertops, premium appliances, and a sleek island positioned to take in the city skyline. Both bedrooms easily fit king-sized beds and offer spa-inspired bathrooms with heated floors. Includes 3 parking stalls and a locker. An exceptional home steps from Brentwood's best shopping, dining, and transit. (id:60626)
Nu Stream Realty Inc.


