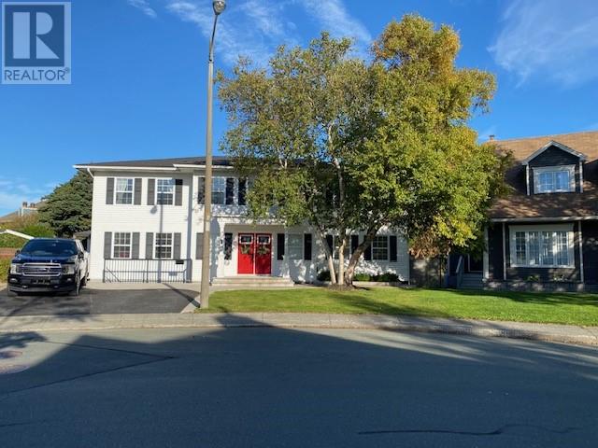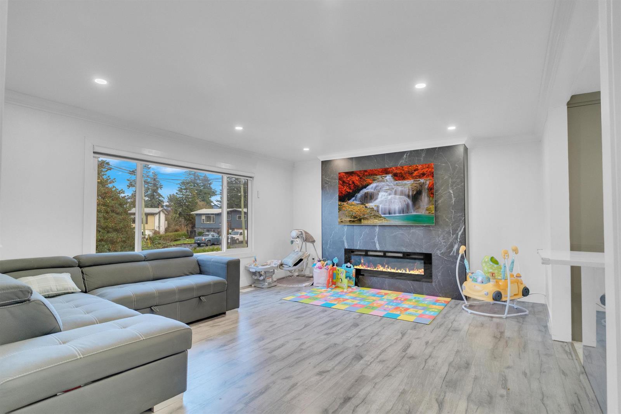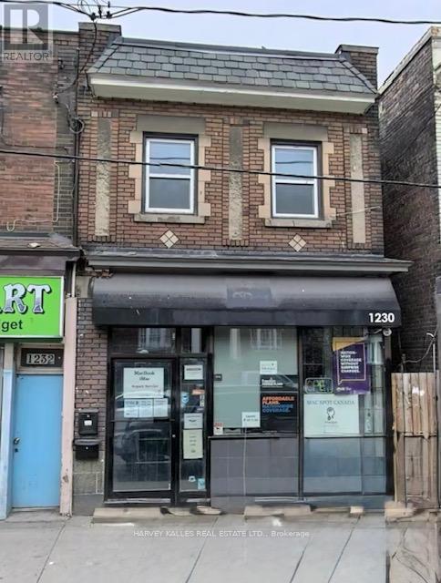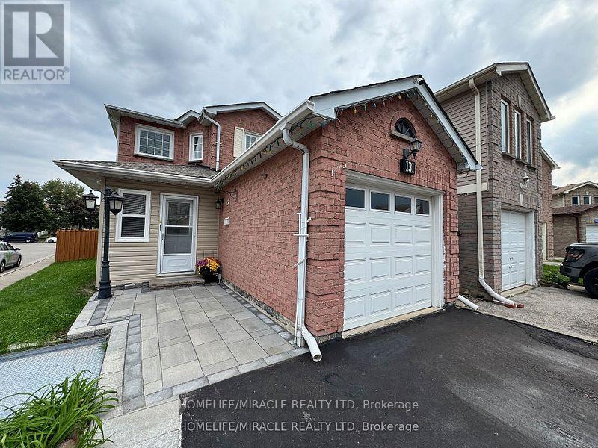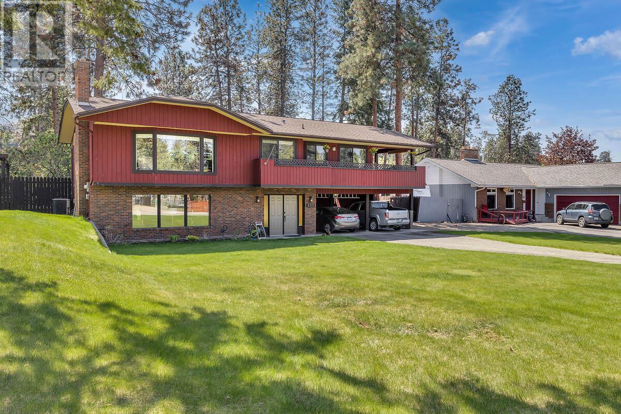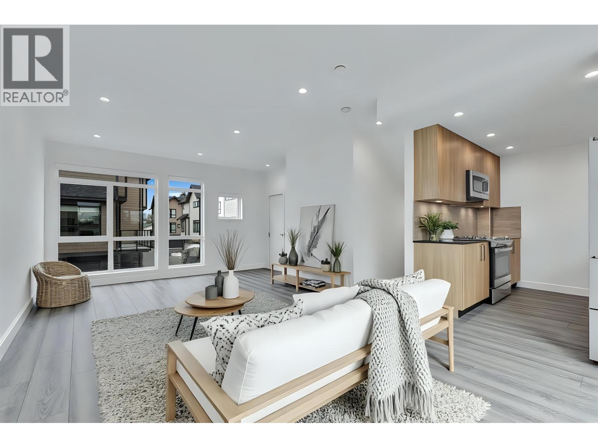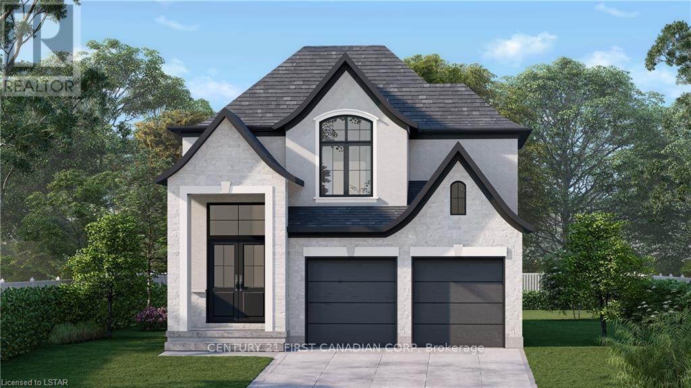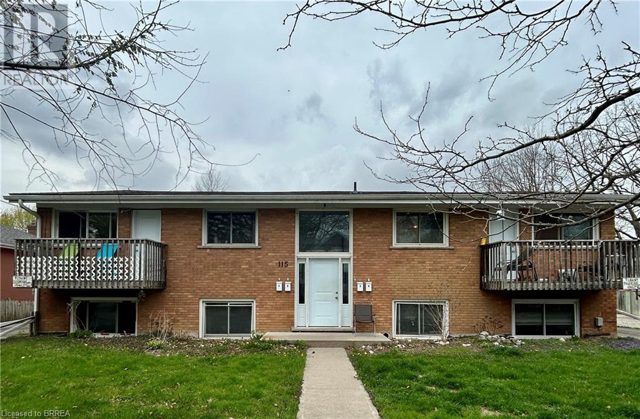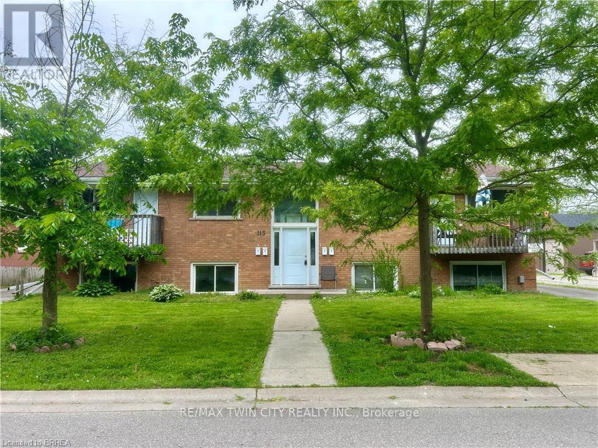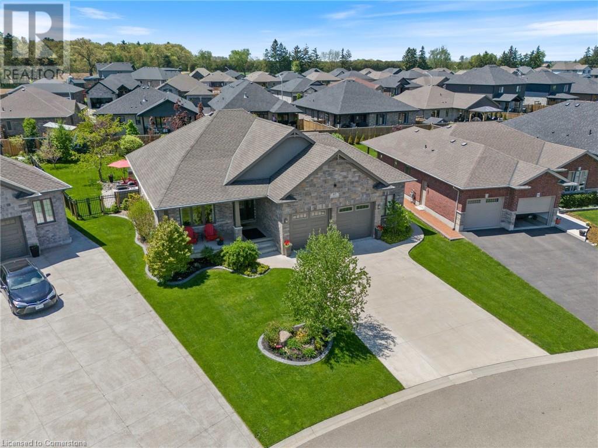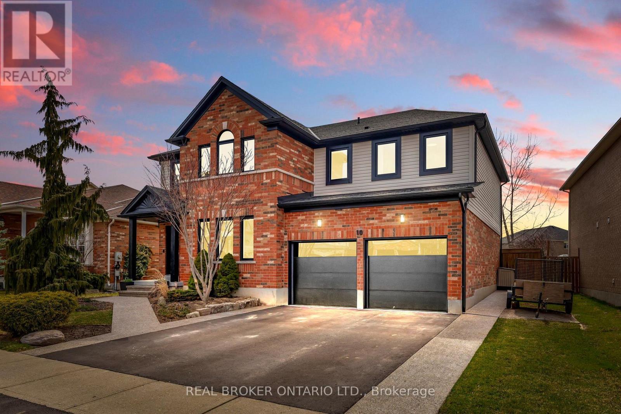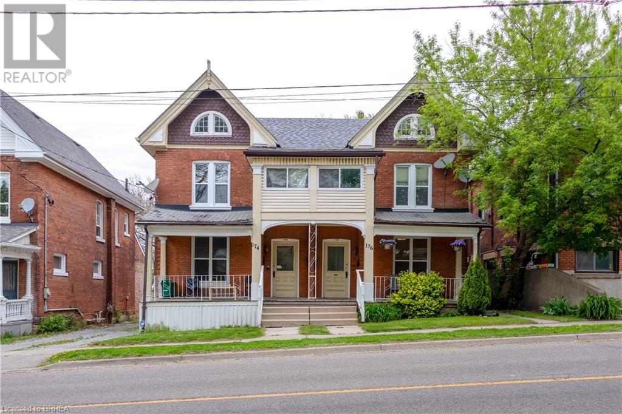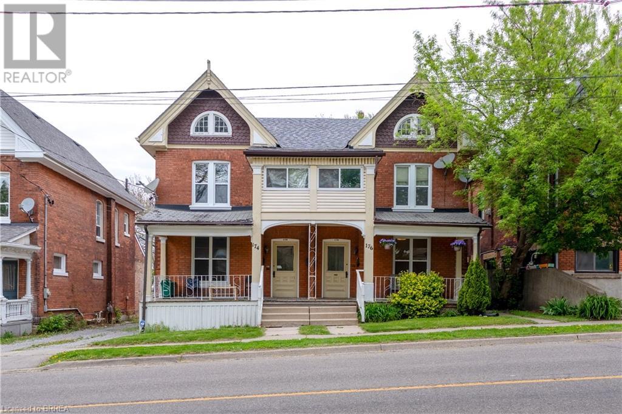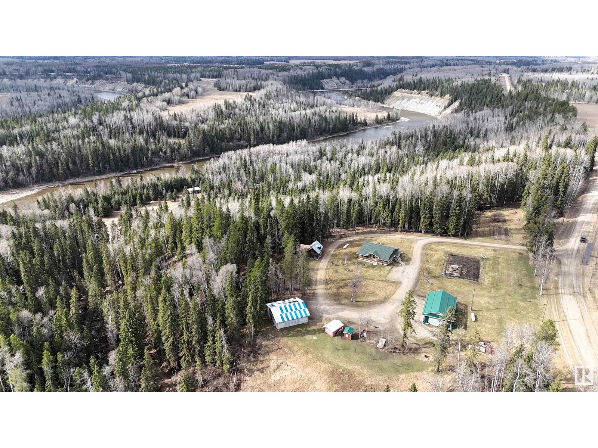25 Mountbatten Drive
St. John's, Newfoundland & Labrador
FOLLOWING A RECENT PRICE REDUCTION, THE SELLER REMAINS MOTIVATED TO SELL & OPEN TO SERIOUS OFFERS ONLY. Nestled in the highly sought-after Bally Haley Estates, this stunning 5,600 sq. ft. residence sits on a ¼-acre lot, offering an exceptional blend of luxury and family-friendly functionality. Step through the grand double-door entryway into a gracious lobby featuring in-floor heating (porcelain floors on the main level), a curved showcase staircase "Dramatic soaring ceilings create an airy, light-filled ambiance throughout the home." The bright and inviting main floor boasts: A sunken living room with a cozy propane fireplace "Elegant and spacious formal dining room, perfect for hosting gatherings." A redesigned gourmet kitchen with a large sit-up island, new custom cabinetry, solid surface countertops, high-end stainless steel appliances (including a propane cooktop), and a stunning custom backsplash A sunroom/eating area overlooking the private, beautifully landscaped rear gardens A sunken family room with a wood-burning fireplace and expansive picture windows, bathing the space in natural light. Upstairs, a spectacular hardwood staircase leads to four spacious bedrooms, including: Designed for relaxation, the primary retreat features, a charming sitting area with a fireplace, and beautifully tailored European-inspired closets." A recently updated main 4-piece bathroom. The fully developed basement features: A professionally built wine cellar A home theatre with new sub-flooring, carpet, walls, and fresh paint A games room, full bath, bonus rooms, ample storage, and exterior access This immaculate home is complete with an attached garage, designer lighting, and custom millwork throughout. Extensive upgrades have been made in the last couple of years, full details available upon request. Enjoy incredible park-like grounds in this prestigious community—your dream home awaits! (id:60626)
Royal LePage Vision Realty
9127 Armitage Street, Chilliwack Proper East
Chilliwack, British Columbia
An incredible opportunity in the heart of Chilliwack! This versatile property offers dual-income potential with an operational daycare on the lower level, generating over $10,500 in monthly revenue, and a beautifully renovated 2-bedroom unit upstairs. The unit boasts modern finishes, a bright and spacious layout, and is move-in ready, making it ideal for owner-occupiers or tenants seeking a high-quality rental. Situated on a 9148 Sq.ft. lot this property offers excellent curb appeal and is located in a family-friendly cul-de-sac neighbourhood close to schools, parks, shopping, and public transit. With strong cash flow, a turnkey operation, and a prime location, this property is perfect for investors or entrepreneurs looking to expand their Portfolio. Won't Last Long! (id:60626)
Woodhouse Realty
Rexara Realty Inc.
1230 King Street W
Toronto, Ontario
King Street West Commercial Bldg FOR SALE / Retail Store with 2nd Floor 2 Bdrm Apartment / South Parkdale Neighborhood steps away from King & Dufferin / Walk to Liberty Village / TTC at Doorstep / Full & Complete Renovation of Building in 2014, including reinforced floors, windows & doors, Electrical, Plumbing and two Gas Furnaces / Property is currently fully occupied. (id:60626)
Harvey Kalles Real Estate Ltd.
131 Plumrose Pathway
Toronto, Ontario
Location*FULL 5BD+4WR* Detach Home. BSMT INCOME OPPORTUNITY, Large 3+2 Bedroom,2+1+1 Bath, Perfect for Growing Family/Investor with interlock frontage, Located near TTC#131,Convenient,large Encld Porch, X large Deck+BBQ area. Open Concept, Modern style Vinyl Floor Throughout 1-2 f1,Huge Windows In Rooms. Newly Painted, Renovated Kitchen WITH Modern Wifi Appliances, Quartz C/Top, Deep Double Sink, Backsplash & Lots Pot lights, Prim Bdrm W/4PcEnsuite.Fully Redone Both Stairs 2023., NEW W+D 2023, Extra widened Driving Way Easy Park 2Cars!Excellent School District! Family Friendly Neighbourhood. FULLY Renovated, Move in Ready, Steps To Schools, Parks, Mall, Place Of Worship, Restaurants, Groceries And More. Easy Access To Hwy401, TTC,& Future LRT Station, ROOF 2022, A11 OVER LED LIGHTS, 2"Vinyl Blind +Rolling Zebra Blinds. MANY UPGRADES to Type, No Disappointments, FINISHED BSMT-2BDR+1X3.PRICED to*SELL*FAST*.Furniture/Content Also for Sale. (id:60626)
Homelife/miracle Realty Ltd
655 Barnaby Road
Kelowna, British Columbia
For more information, please click Brochure button. Welcome to this wonderful family home located on one of Kelowna's most sought-after streets - Barnaby Road. Nestled in a calm and quiet neighbourhood with a true country feel and a strong sense of community, this 4-bedroom, 3-bathroom, two-storey home offers incredible views from nearly every room. Set on a beautifully landscaped, low-maintenance quarter-acre lot with underground sprinklers, this property features a fully fenced, private backyard oasis - perfect for pets, children, and entertaining. Enjoy the convenience of being within walking distance to elementary, middle, and high schools, as well as close proximity to a brand new shopping centre, beaches, scenic walking and hiking trails, recreation centres, and world-class wineries. Recent updates include new bathroom sinks and toilets, new quartz kitchen countertops with a deep double sink, a new washing machine, a new hot water heater, a new roof, and a new driveway - offering peace of mind and modern comfort. Don’t miss your chance to own this charming home in one of Kelowna’s best neighbourhoods! (id:60626)
Easy List Realty
6 Adele Avenue
Toronto, Ontario
Detached Toronto Home With Premium 50X119.08Ft Lot! Great For A Family Or Easily Converted To Walkout Basement For Income Potential. Spacious Open Concept Living & Dining Room! 4 Bedrooms With Lots Of Storage! Office Upstairs Has B/I Desk & Storage! Large Detached Garage @ Rear With A Powered Workshop/Storage! Lots Of Parking. Backyard Oasis With Custom Deck, Landscaping & Privacy Fencing! Convenient Location Close To Hwy/Ttc, New Humber Hospital, Schools & More! Smart Thermostat; Thermal Windows And Doors. Updated Interlock, Eavestroughs and Asphalt Paving (2024). (id:60626)
Right At Home Realty
2 4300 Thompson Road
Richmond, British Columbia
Welcome to Parc Thompson by Dava Developments-a vibrant master-planned community in East Richmond´s fast-growing Hamilton neighbourhood. This spacious three-level townhome offers a well-designed living space with 3 bedrooms, 2.5 bathrooms, and a double side-by-side garage. The main floor features 9' ceilings, a stylish gourmet kitchen with Fisher & Paykel and Blomberg appliances, quartz countertops, and a bright open-concept living and dining area that leads out to a private deck. Step outside and enjoy a fenced, private backyard-perfect for kids, pets, or entertaining. Upstairs offers a generous primary bedroom with ensuite, two additional bedrooms, a second full bathroom, and a dedicated laundry/storage area. Still under warranty with low strata fees, and ideally located close to parks, trails, schools, transit, and major routes-this is a fantastic opportunity for families looking to grow in a connected, thriving community. (id:60626)
Stonehaus Realty Corp.
956 Bianca Court
Kitchener, Ontario
Welcome to this spacious and beautifully maintained detached home, offering incredible value and room for your entire family! Featuring 4 generously sized bedrooms, 4 bathrooms, and a1.5-car garage with parking for 3 more vehicles on the driveway. The oversized primary suite is a true retreat with a large walk-in closet and luxurious 4-piece ensuite, including a relaxing Jacuzzi tub. Enjoy a bright, open-concept layout on the main floor with a showcase kitchen, breakfast area, and a combined dining/living space perfect for entertaining. A separate family room with a cozy fireplace adds warmth and comfort. Step outside to a large walkout deck with an uncovered gazebo perfect for summer gatherings and family time. The finished walkout basement features a spacious rec room, 2-piece bath (with rough-in for a full 3-piece), laundry area, and plenty of storage. Bonus: Second dwelling basement permit already in hand saving you time, hassle, and thousands in future legal suite conversion costs. Located in a peaceful, family-friendly neighborhood close to schools, parks, plazas, and transit this is the home youve been waiting for! A must-see for families & investors alike (id:60626)
Royal LePage Flower City Realty
E-2802 - 130 River Street
Toronto, Ontario
Client Remarks Location !! Location !! In the Heart of Regent Park at the Corner of River St & Dundas St E. Walking Distance to Many Attractions & Amenities Like Ryerson University, Dundas Square, Restaurants & Parks Welcome to Suite 2802E @ 130 River st : This Bright Brand New South East Corner Suite at Daniel's "Artworks Tower" - This 1016 sqft plus Open Balcony Features 3 Spacious Bedrooms + Den & 2 Full Baths - Den is a Separate Room can be used as Family Room or Guest bedroom - Each Bedroom with large window & closet - Primary Room with 4 pc ensuite & a large window, Family Size Kitchen With Large Island Overlooks The Grand Room for Entertaining - Walk out to Large Open Balcony - Lots of Windows for Natural Light - Top of The Line Built-In Kitchen Appliances - Upgraded Cabinets with under cabinet lighting - One Underground Parking & One Locker (id:60626)
Royal LePage Signature Realty
33408 13 Avenue
Mission, British Columbia
Aesthetically pleasing and completely renovated home in Mission! This 3-bedroom, office plus den and 2 full baths is turnkey ready. Private south facing newly fenced, 2-tiered backyard with a firepit and a sizeable 2 level deck. Outdoor shed for all your lawn equipment. Wide side gate allowing for a motorcycle or small vehicle. All renovations were completed in 2022 including ALL appliances and new furnace/HVAC system to keep you cool in the summer. Energy efficient with all new windows and doors. The lower level is versatile. You could add doors to convert the office into another bedroom and make the lower level a suite. Close to all levels of schools, Centennial Park and Mission Leisure Centre. Book you showing today! (id:60626)
Century 21 Coastal Realty Ltd.
4165 Lloydtown-Aurora Road
King, Ontario
MUST SELL!! Welcome to 4165 Lloydtown-Aurora Road, a charming and inviting family home nestled on a serene, tree-lined lot in one of King's most desirable and safe communities. This beautiful property sits on an expansive lot surrounded by mature trees and lush greenery, offering privacy and tranquility for those seeking a peaceful lifestyle. Step inside to discover a tastefully updated interior featuring a contemporary kitchen with high-end stainless steel appliances, a central island, mosaic backsplash, a pantry, and ample cabinetry. The adjoining family-sized dining room is perfect for gatherings, offering picturesque backyard views through large windows that fill the space with natural light. The living room, complete with a cozy wood-burning fireplace, provides a warm and inviting space to relax and entertain. This home boasts three generously sized bedrooms and two full bathrooms, ensuring ample space for the entire family. The sunroom, with its panoramic views of the surrounding landscape, is a delightful spot for morning coffee or evening relaxation. The finished basement adds incredible versatility with a separate entrance, a fully equipped second kitchen, a spacious living area with a charming fireplace, and a modern bathroom. A separate entrance to a basement self-contained suite is ideal for multi-generational living, guests, or rental income. The outdoor space is a nature lover's dream, with a sprawling backyard that backs onto lush greenery, creating a private oasis for outdoor activities and entertaining. The large patio area is perfect for summer barbecues, and the surrounding gardens offer a tranquil retreat. Attic insulation was upgraded along with Green Lawn (1000 sft.). Conveniently located with easy access to major highways, shopping, and some of the best schools in the area, this home combines the charm of country living with the convenience of urban amenities. Don't miss the opportunity to own this exceptional property. Your dream home awaits! (id:60626)
Exp Realty
2745 Heardcreek Trail
London, Ontario
***WALKOUT BASEMENT BACKING ONTO CREEK*** HAZELWOOD HOMES proudly presents THE SUGARWOOD- 2175 sq. ft. of the highest quality finishes. This 4 bedroom, 2.5 bathroom home to be built on a private premium lot in the desirable community of Fox Field North. Base price includes hardwood flooring on the main floor, ceramic tile in all wet areas, Quartz countertops in the kitchen, central air conditioning, stain grade poplar staircase with wrought iron spindles, 9ft ceilings on the main floor, 60" electric linear fireplace, ceramic tile shower with custom glass enclosure and much more. When building with Hazelwood Homes, luxury comes standard! Finished basement available at an additional cost. Located close to all amenities including shopping, great schools, playgrounds, University of Western Ontario and London Health Sciences Centre. More plans and lots available. Photos are from previous model for illustrative purposes and may show upgraded items. Other models and lots are available. Contact the listing agent for other plans and pricing. Other models and lots are available. Contact the listing agent for other plans and pricing. ** This is a linked property.** (id:60626)
Century 21 First Canadian Corp
115 Baldwin Avenue
Brantford, Ontario
Well-maintained fourplex situated on a quiet stretch of Baldwin Avenue in Brantford. This fully tenanted building offers three 2-bedroom units and one 1-bedroom unit, all on month-to-month leases. A short walk to the Grand River and close to some of Brantford’s finest trails, the location offers a blend of peaceful surroundings and convenient access to amenities. Zoned RMR, with on-site parking and shared laundry, this is a solid opportunity in a steadily developing area. (id:60626)
RE/MAX Twin City Realty Inc
115 Baldwin Avenue
Brantford, Ontario
Well-maintained fourplex situated on a quiet stretch of Baldwin Avenue in Brantford. This fully tenanted building offers three 2-bedroom units and one 1-bedroom unit, all on month-to-month leases. A short walk to the Grand River and close to some of Brantfords finest trails, the location offers a blend of peaceful surroundings and convenient access to amenities. Zoned RMR, with on-site parking and shared laundry, this is a solid opportunity in a steadily developing area. (id:60626)
RE/MAX Twin City Realty Inc.
325602 Norwich Road
Norwich, Ontario
Welcome to this exceptional countryside retreat in Norwich, where city convenience meets the tranquility of country living. This meticulously landscaped 0.5-acre property features a newly renovated 3-bedroom, 1.5-bathroom home, designed for modern living with high-speed internet, perfect for remote work or a connected lifestyle. Inside, the beautifully updated kitchen boasts granite countertops, sleek cabinetry, a spacious island, and ample prep space, seamlessly flowing into an inviting dining area that opens onto a newly stained deck ideal for hosting gatherings or enjoying quiet evenings under the stars. The home offers municipal water and sewage, a brand-new roof, a 200-amp electrical system, and smart home features like hardwired ethernet, cameras, and outdoor lighting for enhanced security and convenience. For added reliability, a 22kW generator with a 10-year warranty ensures uninterrupted comfort year-round, while a new asphalt circular driveway provides ease of access and elevates the property's curb appeal. Ideally situated, this property balances seclusion with accessibility, within walking distance of local stores and a short drive to Woodstock, Brantford, London, Kitchener, and Cambridge, offering both rural charm and convenient city access. The crown jewel of this property is the expansive 2,400+ sq ft heated and cooled workshop a true dream garage. Perfect for hobbyists, enthusiasts, tradespeople, or small business owners, this workshop is truly one-of-a-kind and a rare find for those seeking versatility in a work-from-home setting. Purpose-built with in-floor radiant heating, this exceptional workspace includes multiple hoists and lifts, built-in workbenches, and a dedicated office space. Blending comfort, practicality, and character, this Norwich gem is the ultimate country oasis, move-in ready for those who appreciate the perfect balance of serenity, convenience, and functionality, in a location that allows you to truly have it all! (id:60626)
Exp Realty Of Canada Inc.
95 Hitchman Street
Paris, Ontario
This is the one you've been waiting for—a stunning detached home on a premium 44 ft end corner lot, offering the perfect blend of modern design, functionality, and unbeatable location. With a striking all-brick and stucco exterior, this home turns heads from the moment you arrive. Inside, you're welcomed by a bright open-concept layout, perfect for both everyday living and hosting with ease. A versatile front flex space can be styled as a formal dining room or second living area, giving you options that grow with your lifestyle. Designed with comfort in mind, this home features 4 spacious bedrooms and 3.5 bathrooms, finished with contemporary fixtures, energy-efficient appliances, and a clean, modern aesthetic throughout. The double car garage provides generous parking and storage, while the no sidewalk lot adds convenience and outdoor flexibility. Being a corner unit, enjoy added natural light, more privacy, and extra yard space—an ideal setup for families and professionals alike. Located in a thriving, family-friendly neighbourhood, you're just minutes from parks, top-rated schools, shops, restaurants, and major highway access. ?? Opportunities like this are rare—act fast and book your private tour today! Photos have been virtually staged. (id:60626)
Right At Home Realty Brokerage
87 Allandale Crescent
Simcoe, Ontario
Welcome to your new home - a beautifully appointed brick bungalow with just under 3000 sq. ft. of high quality finished space on a lovely landscaped lot on a quiet crescent in Simcoe. As you enter from your covered front porch you’ll immediately be wowed by the 11’ foyer ceiling, gleaming hickory hardwood floors and a view into the oversized dining room with 10’ tray ceiling, power front blind, and incredible built-in 10’ long buffet & hutch. In the living room relax by the cozy fireplace enjoying views of your incredible outdoor space under an amazing 10’ tray ceiling. You will love the masterfully designed chef’s kitchen with a 36” dual fuel Thermador range and powerful exhaust hood, high-end appliances, garburator, oversized granite island with room for 6, a true entertainers delight. The gracious master has its own stylish ensuite and superb walk-in closet with built-ins. A large laundry room with granite counter and powder room complete the main level. The quality finished lower level has 3 ample bedrooms, trendy 4-piece bath, and a large family room with a quartz waterfall top wet bar and bar fridge and a heatilator fireplace rounding out the coziness factor. Enjoy summers in the huge, fully fenced and landscaped backyard with trickling waterfall, oversized sunny patio with heater, built-in brickwork Napoleon BBQ & covered porch with motorized bug screen and privacy wall. House is 200 amps, fully alarmed, shed has hydro and alarm, spotless garage with large workshop space, portable generator, 2 tire racks with cranes, and garage cabinets. Nightowl camera system, doorbell camera, & reverse osmosis system included. Experience the best of Norfolk County living—surrounded by farms, local markets, and wineries. (id:60626)
RE/MAX Erie Shores Realty Inc. Brokerage
10 Hoodless Court
Brantford, Ontario
Welcome to this beautifully updated 4-bedroom, 3.5-bathroom home located on a quiet cul-de-sac in the highly desirable West Brant community. This spacious, move-in ready property offers modern living, a large private yard, and thoughtful upgrades throughout. Kitchen fully renovated (2023) White cabinetry Quartz countertops Stainless steel appliances Under-cabinet lighting Carpet-free main floor with: Formal dining room Grand family room featuring a 17-ft stone fireplace Finished basement Luxury vinyl plank flooring (2025) Large rec room Office/den Full bathroom Spacious primary suite with walk-in closet & soaker tub New roof (2023) Energy-efficient windows and doors (2024) Smart insulated garage doors with cameras (2024) Repaved driveway and walkway (2024) Outdoor Features: Large, private fenced yard Above-ground pool Outdoor fireplace Two storage sheds This property offers the perfect combination of peace, privacy, and modern style. Just move in and enjoy! (id:60626)
Real Broker Ontario Ltd.
10 Hoodless Court
Brantford, Ontario
Welcome to this beautifully updated 4-bedroom, 3.5-bathroom home located on a quiet cul-de-sac in the highly desirable West Brant community. This spacious, move-in ready property offers modern living, a large private yard, and thoughtful upgrades throughout. Kitchen fully renovated (2023) • White cabinetry • Quartz countertops • Stainless steel appliances • Under-cabinet lighting Carpet-free main floor with: • Formal dining room • Grand family room featuring a 17-ft stone fireplace Finished basement • Luxury vinyl plank flooring (2025) • Large rec room • Office/den • Full bathroom Spacious primary suite with walk-in closet & soaker tub New roof (2023) Energy-efficient windows and doors (2024) Smart insulated garage doors with cameras (2024) Repaved driveway and walkway (2024) Outdoor Features: Large, private fenced yard Above-ground pool Outdoor fireplace Two storage sheds This property offers the perfect combination of peace, privacy, and modern style. Just move in and enjoy! (id:60626)
Real Broker Ontario Ltd.
Real Broker Ontario Ltd
174-176 Darling Street
Brantford, Ontario
Discover this fully renovated fourplex nestled in the heart of Brantford's downtown residential area. Featuring a remarkable cap rate of 6.84%, this property is an exceptional find for investors and end-users aiming to offset mortgage costs while building real estate wealth. Each of the four units has been meticulously updated, boasting modern kitchens with two-tone cabinetry, stone countertops, and stylish backsplashes. The bathrooms have been redesigned with contemporary fixtures and hardware, complemented by upgraded lighting and preserved original hardwood floors, enhancing the property's premium rental appeal. Additional amenities include a shared laundry room, ample storage space, and private parking. Situated in a prime residential neighborhood, the property is just moments away from major amenities and public transit, ensuring convenience for tenants and owners alike (id:60626)
Century 21 Heritage House Ltd
174-176 Darling Street
Brantford, Ontario
Discover this fully renovated fourplex nestled in the heart of Brantford's downtown residential area. Featuring a remarkable cap rate of 6.84%, this property is an exceptional find for investors and end-users aiming to offset mortgage costs while building real estate wealth. Each of the four units has been meticulously updated, boasting modern kitchens with two-tone cabinetry, stone countertops, and stylish backsplashes. The bathrooms have been redesigned with contemporary fixtures and hardware, complemented by upgraded lighting and preserved original hardwood floors, enhancing the property's premium rental appeal. Additional amenities include a shared laundry room, ample storage space, and private parking. Situated in a prime residential neighborhood, the property is just moments away from major amenities and public transit, ensuring convenience for tenants and owners alike (id:60626)
Century 21 Heritage House Ltd
37 Drake Avenue
Paris, Ontario
10 Reasons to Buy This Stunning Brookfield Home! 1) Spacious & Stylish Living – This Revelstoke Model Elevation C home offers 3,161 sq. ft., 4 bedrooms, and 3.5 bathrooms—perfect for families or those needing extra space. 2) Biggest Lot in the Neighbourhood! – Enjoy extra privacy, a fully fenced backyard, and enhanced curb appeal on the largest lot in the community. 3) Elegant Open-Concept Design – A grand foyer with 9-ft ceilings leads into a bright, airy living space. The living & dining rooms flow into a large family room with an electric fireplace and roughed-in ceiling speakers—perfect for entertaining. 4) Chef-Inspired Kitchen – Features premium cabinetry, quartz countertops, a stylish backsplash, a gas stove, a Samsung Tablet fridge, and an upgraded dishwasher. Large floor tiles enhance the modern aesthetic. 5) Over $70,000 in Upgrades! – Includes upgraded laminate flooring, tall baseboards, extra pot lights, additional windows, upgraded tiles, and quartz finishes in all bathrooms—adding luxury throughout. 6) Every Bedroom Has a Walk-In Closet & Ensuite Access! – The primary suite features his & her closets and a spa-like 5-piece ensuite. The second bedroom has a private 3-piece ensuite, while the third & fourth bedrooms share a Jack-and-Jill bath—each with a walk-in closet. 7) Convenient Upstairs Laundry – A second-floor laundry room with a front-load washer & dryer makes laundry a breeze. 8) Double-Car Garage & Mudroom – The attached garage includes a rough-in for central vac and inside access via the mudroom for added convenience. 9) Expansive Basement with Endless Potential – The unfinished basement with a cold cellar is ready for your vision—home theater, gym, or extra living space. 10) Move-In Ready! – With premium upgrades, a fantastic layout, and thoughtful details throughout, this home is waiting for its new owners. Schedule your private tour today! (id:60626)
Real Broker Ontario Ltd
53302 Range Road 164
Rural Yellowhead, Alberta
RARE FIND! PRIVATE, SECLUDED, ½ Mile of RIVER FRONT Min East of Edson! Escape From the City to Your Own Private Haven Among the Trees & Wildlife Along the Beautiful McLeod River, 50.70 Acres. Newer One Level Home Features: 3 Beds, 2 Baths, Lg Entry, Lg Country Kitchen, Dining Area, Living Rm W/Wood Stove, 14 in Wall Construction, Lg Master W/3 Pc Ensuite W/Rock Bottom Shower & Covered Deck Acc, Laundy Rm W/Sink. Beautifully Landscaped Yard W/Huge Covered Deck, Amazing Views, Sm Creek Empties into River, Perennials, Fruit Trees, 2 Huge Fenced Gardens, 32X48 Heated Garage/Shop, W/220 & Floor Drain, 40X40 Storage W/2 Att Sea Cans, Root Celler, Circular Driveway, Huge Firepit & Camping Area Along River W/24x32 Guest Cabin. Perfect For a Private Getaway or Start a Business W/Luxury Domes/Cabins Nestled in the Woods Along the River. Swimming, Kayaking, Skiing, Sledding & Quadding.Spectacular Scenery, Seclusion, Abundance of Wildlife, & Endless Recreational & Business Opportunities W/Direct McLeod River Access! (id:60626)
RE/MAX Excellence
16 Snowden Avenue
Barrie, Ontario
Welcome to this stunning 3+1 bedroom 4 washroom home in beautiful south barrie. it features smooth ceilings with square pot lights, Newly installed flooring throughout, B/I white S/S appliances, gas fireplace and a new oak staircase. windows (2023), Roof (2022), siding, facia & gutters (2022). finished basement has a stunning wet bar, bedroom and washroom perfect for teens or a in-law suite. total 6 car parking, double car garage, fully insulated, with access to laundry room. close to shopping, transit, schools, minutes to lake access and Friday harbour (id:60626)
RE/MAX Metropolis Realty

