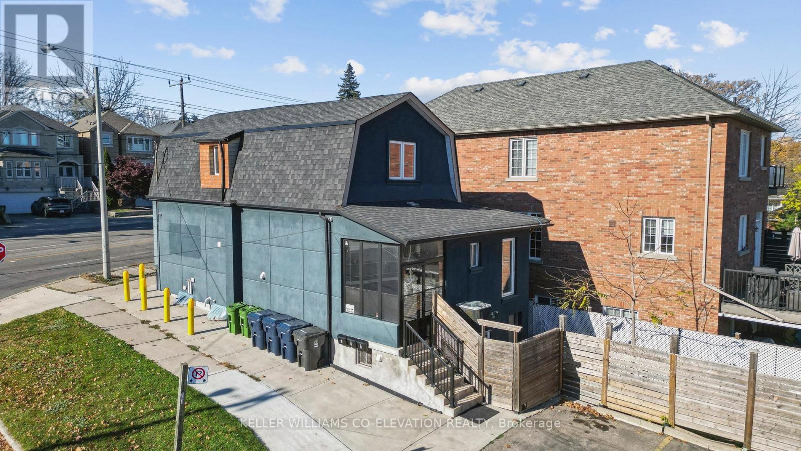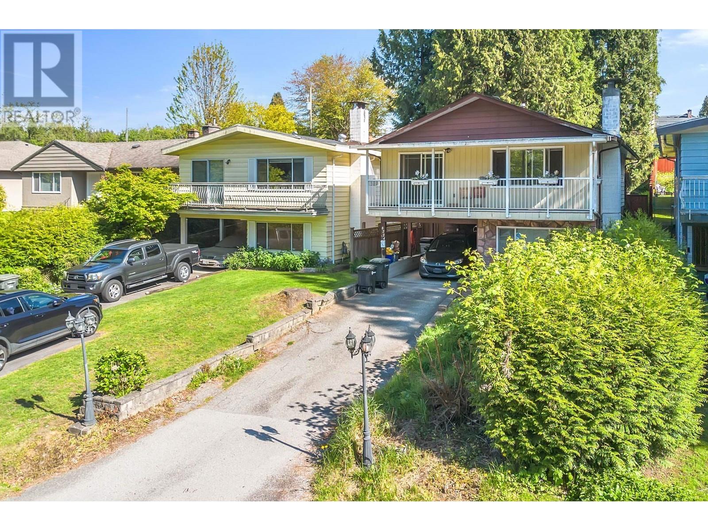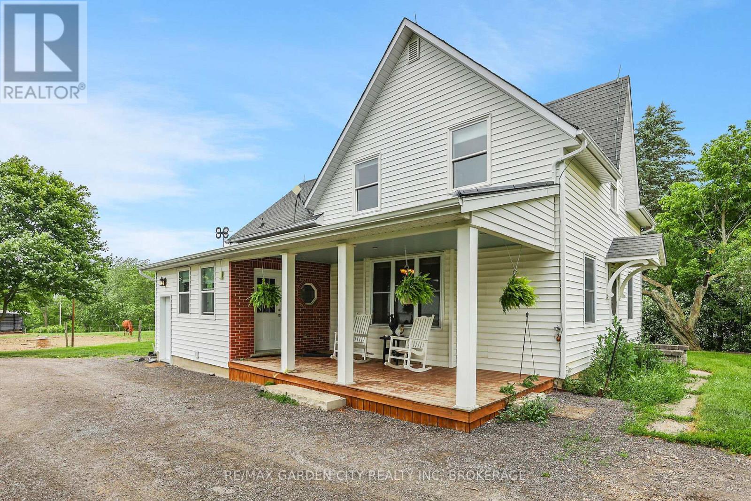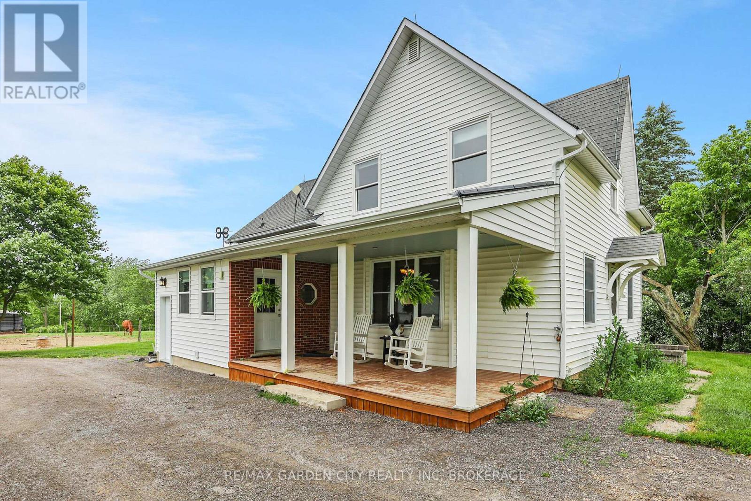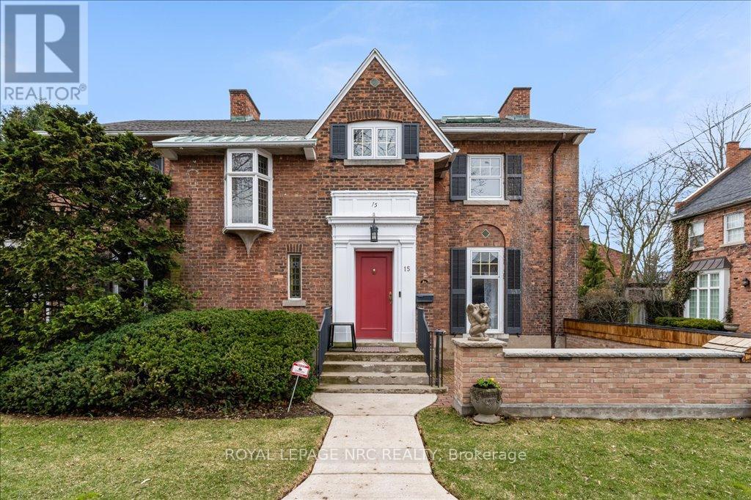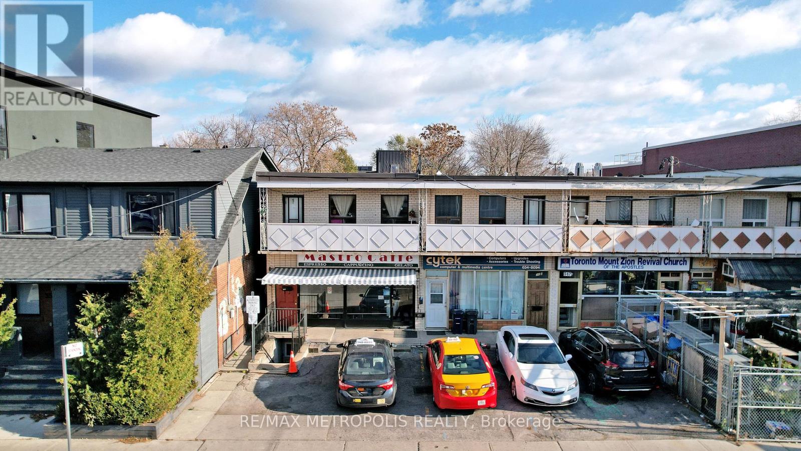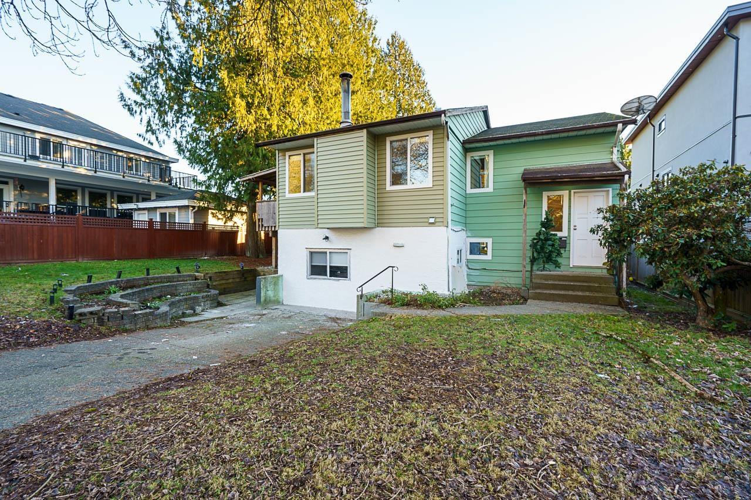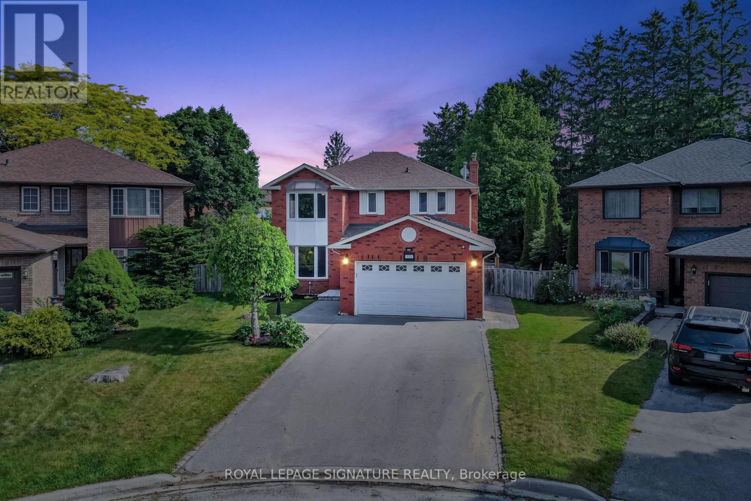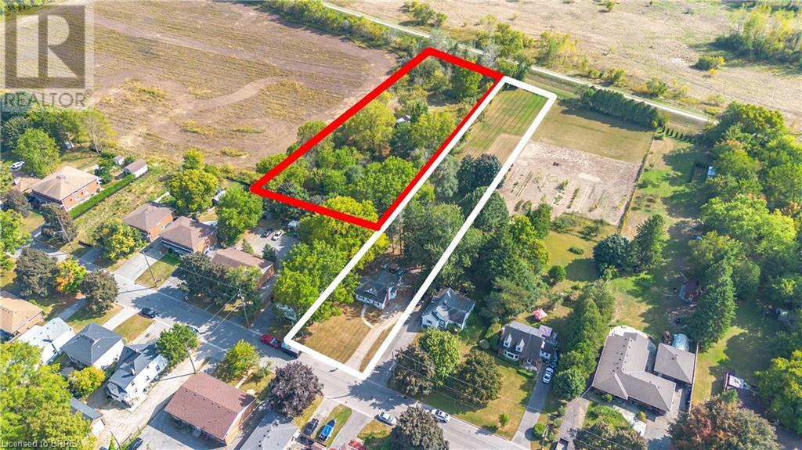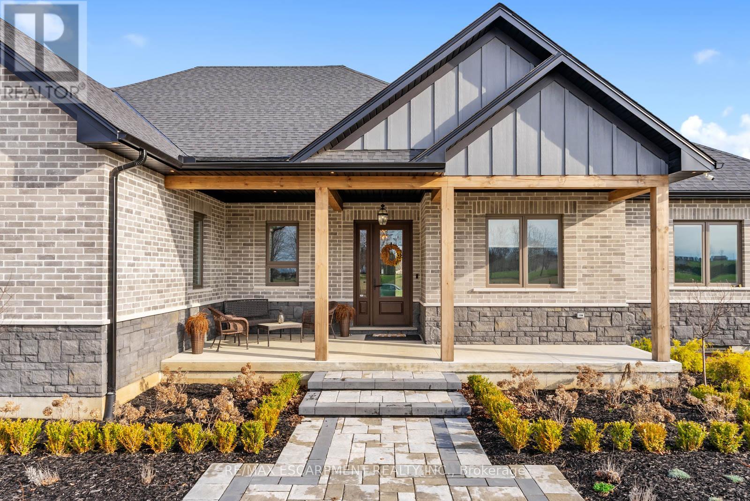681 Scarlett Road
Toronto, Ontario
Welcome to a Remarkable Investment Opportunity. Located among multi-million dollar homes. RD Zoning options with conditions Community Centre, Day Nursery, Laneway Suite, Multi-tenant House, Place of Worship, Private Home Daycare , Seniors Community House, Short-term Rental, and more! Approxl 2782 sq ft of Three empty units!! Ready for current market value renting on great street. Great Location! Meticulously maintained LEGAL DUPLEX and FULL BASEMENT APARTMENT in the Humber Heights neighbourhood.MAIN FLOOR 3/4 bed & 2 bath. UPPER LEVEL 1 bed & 1 bath. BASEMENT LEVEL 1 bed & 1 bath. All units included for approximately over 2600 sq ft of living space. Great corner lot with future development opportunities with RD ZONING with Conditions for Day Nursery, Short-Term rental, Seniors Community House, etc.. 5 parking spots at the side with private yard and shed. Close to public transportation, highways 401, 400, Blackcreek, schools, shopping, golf. All separately hydro metered. Turn Key Investment property ready to make steady income. Ideal for Seasoned Investors Expanding Their Portfolio. **EXTRAS** 3 fridges, 3 stoves, 2 stacked washer/dryer, washer and dryer, all electric light fixtures, all window treatments - Virtually Staged. (id:60626)
Keller Williams Co-Elevation Realty
8224 Wedgewood Street
Burnaby, British Columbia
Home Buyer alert! Below assessment value. 2 levels Vancouver special detached home in a quiet neighborhood directly across from Robert Burnaby Park. Functional layout of 5bedroom+Den, 3bathroom. Upstairs 3bd2bth with a large den on main level. A separated entry in-law suite has 1bd+Den+1Bth, currently Tenanted/ All Good Size rooms in this well kept house. Brand New Kitchen and upgraded main bath. A newer furnace and an energy efficient tankless hot water unit providing endless hot water to use. Fantastic Park View from Balcony, Picnic in Park BBQ, playground, Tennis crt, swimming pools, trails, lots of fun. 3blk walk to school. Near all bus stops and major amenities. Open House Sat (1:00- 2:30) (Sun 2-4pm). Hurry before it is gone. (id:60626)
Multiple Realty Ltd.
2460 Effingham Street
Pelham, Ontario
Unbelievable 16.68-acre property featuring a fully renovated 5-bedroom century farmhouse on prestigious Effingham St with 2 road frontages. Numerous well-kept outbuildings include the original 3-storey dairy barn with concrete silo. The lower level houses chickens and geese with a walk-in cooler; the 2nd and 3rd levels showcase exposed hand-hewn beams, planks, a stage area, and 4-piece bathroom. A loft/bar area makes it perfect for parties and events. The original milk house has been converted into a heated, insulated workspace with tile floors, currently used as a wellness/therapy office. A transfer box for a generator hookup has been put in which can run the whole property, natural gas line to this majestic barn. A detached 23 x 35 brick/block shop/garage has 220V power and overhead doors, one 9' high. Also included are a 50 x 50 implement shed, 50 x 100 coverall, pond, bunkie, and lean-to picnic area. 12 Mile Creek runs through the bush and meadow, home to wildlife like deer and turkeys. Conservation & Ducks Unlimited planted 4000 trees in recent years. Apple, cherry, plum trees, and raspberries grow in the backyard. There's a good-sized horse paddock with a walk-in shed and frost-free water system. Approx. 5 acres are in cash crop, plus an additional 10 acres rented by the owner, reducing property taxes significantly. A covered side porch leads into a tiled mudroom. A second front entrance opens to a hardwood foyer, original parlor (office), and living room with wide plank floors and French doors. Main floor includes a 3-piece bath, spacious kitchen with granite countertops, laundry room with separate shower and pantry. Step out to a wood deck with a hot tub and gazebo. Upstairs: 5 bedrooms (4 w/wide plank floors) and a 3-piece bath with skylight and glass shower. Full basement with 200 amp service, 1yr new gas on-demand water system, sump pump, central vac, filtration system, and 2yr new central air. Don't miss this rare opportunity! (id:60626)
RE/MAX Garden City Realty Inc
2460 Effingham Street
Pelham, Ontario
Unbelievable 16.68-acre property featuring a fully renovated 5-bedroom century farmhouse on prestigious Effingham St with 2 road frontages. Numerous well-kept outbuildings include the original 3-storey dairy barn with concrete silo. The lower level houses chickens and geese with a walk-in cooler; the 2nd and 3rd levels showcase exposed hand-hewn beams, planks, a stage area, and 4-piece bathroom. A loft/bar area makes it perfect for parties and events. The original milk house has been converted into a heated, insulated workspace with tile floors, currently used as a wellness/therapy office. A transfer box for a generator hookup has been put in which can run the whole property, natural gas line to this majestic barn. A detached 23 x 35 brick/block shop/garage has 220V power and overhead doors, one 9' high. Also included are a 50 x 50 implement shed, 50 x 100 coverall, pond, bunkie, and lean-to picnic area. 12 Mile Creek runs through the bush and meadow, home to wildlife like deer and turkeys. Conservation & Ducks Unlimited planted 4000 trees in recent years. Apple, cherry, plum trees, and raspberries grow in the backyard. There's a good-sized horse paddock with a walk-in shed and frost-free water system. Approx. 5 acres are in cash crop, plus an additional 10 acres rented by the owner, reducing property taxes significantly. A covered side porch leads into a tiled mudroom. A second front entrance opens to a hardwood foyer, original parlor (office), and living room with wide plank floors and French doors. Main floor includes a 3-piece bath, spacious kitchen with granite countertops, laundry room with separate shower and pantry. Step out to a wood deck with a hot tub and gazebo. Upstairs: 5 bedrooms (4 w/wide plank floors) and a 3-piece bath with skylight and glass shower. Full basement with 200 amp service, 1yr new gas on-demand water system, sump pump, central vac, filtration system, and 2yr new central air. Don't miss this rare opportunity! (id:60626)
RE/MAX Garden City Realty Inc
15 Trafalgar Street
St. Catharines, Ontario
Welcome to Trafalgar Manor, historically recognized as the Burgoyne House, situated in the Yates Street Heritage District of downtown St. Catharines. This distinguished residence is featured in a video series produced by the St. Catharines Museum. Constructed in 1870, it received its designation under the Ontario Heritage Act in 2001. Beyond its historical significance linked to its former owners, the manor boasts several remarkable architectural characteristics. In the 1920s, it underwent extensive renovations and expansions, presenting a striking Classical Revival Style. Key features include intricate brickwork, an Oriel window, decorative limestone lug sills, and exceptionally tall windows and doors. The house's orientation, which faces away from Trafalgar Street, further enhances its privacy and exclusivity. The Yates Street Heritage District offers an array of architectural styles and historical periods, making this residence a unique acquisition that embodies a piece of Niagara's history. Among its noteworthy features, the property includes a spacious downtown lot of nearly 0.5 acres, with the backyard gardens beautifully restored by a dedicated team, revitalizing the landscaping to its former glory. This remarkable location is just minutes from Ridley College. The interior of this home has been fully restored and updated, featuring six fireplaces, four bedrooms, a great room, a living room, and an exquisite dining room. This residence is a must-see for anyone who values fine architecture. Modern enhancements include two furnaces and air conditioning units for year-round comfort on each floor, a backup generator, and a completely updated electrical system. The home combines historical charm with contemporary updates, showcasing impressive qualities inside and out. This rare property is ideally suited for an discerning owner who appreciates true history and the finer aspects of life. (id:60626)
Royal LePage NRC Realty
B - 349 Oakwood Avenue
Toronto, Ontario
Conveniently Located At Oakwood Ave And Rogers Road, This Is Your Chance To Own Multiple Corner Units! The Main Floor Is A Commercial Unit (Social Club), The Second Level Is A 3Bedroom 1Bathroom Residential Unit, The Basement Is Finished With A 1Bedroom 1Bathroom. Access To The Patio Is Only Through The Main Level. Property Is Being Sold In "As Is Condition". (id:60626)
RE/MAX Metropolis Realty
25 Burncrest Drive
Toronto, Ontario
Prime Burncrest Drive Location. Opportunity: Build your luxury dream home in a coveted enclave or add on. This south-facing lot, surrounded by multi-million dollar residences, offers immense potential. Create your vision amidst top schools, premium dining, and easy Highway 401 access. (id:60626)
Elevate Real Estate
14860 89 Avenue
Surrey, British Columbia
HUGE 7800 sqft. flat & rectangle Lot on quiet large cul-de-sac surrounded by Newer Homes in desirable Bear Creek area. This home offers 5 Beds & Big DEN with 2 Baths, including Newly RENOVATED 2 Bed RENTAL SUITE. Lots of parking on the driveway & street. Public Transit is just steps away, convenient location close to schools, Gurdwara & shoppings with quick access to Fraser hwy/152 st./88 Ave. Hold now & build your Dream Home later! OPEN HOUSE Saturday, 1st Feb 2-4PM (id:60626)
Sutton Group-Alliance R.e.s.
1001 Cutler Court
Mississauga, Ontario
Nestled on a quiet cul de sac in the prestigious Lorne Park community, this beautifully updated 4 bedroom, 3 bathroom detached home is the one you've been waiting for. Sitting on an extra large lot (0.23 acres) the expansive backyard is a true outdoor sanctuary, perfect for summer barbecues, kids' playtime, or simply unwinding after a walk by Lake Ontario just steps away. Inside, the heart of the home shines with a stunning newly renovated kitchen (2024) featuring quartz countertops, custom cabinetry, and a seamless flow into the bright, inviting living and dining areas draped in hardwood floors. The finished basement adds even more space to enjoy, with a large rec room and a dedicated office for remote work or study. With a double car garage, parking for four more vehicles, and surrounded by top rated schools, trails, and parks, this home blends lifestyle and location in all the right ways. Loved by one family for years, this is more than just a house, its where memories were made and where your next chapter begins. (id:60626)
Royal LePage Signature Realty
108 Baldwin Avenue
Brantford, Ontario
Buy Land they are not making any!!Attention Builders/Developers/Investors this prime 1.847 acre property coupled with 1.047 acre property with 77 ft frontage at 112 Baldwin Ave opens up unlimited potential development opportunities. With large developments already the works throughout all available lands in southern eagle place (See map in attachments)its the perfect time to capitalize on the municipality's push for higher-density use in the area. Townhouses/Row-houses/Cul-de-sac...options are endless making this a ideal investment for those looking to maximize returns. (id:62611)
Century 21 Heritage House Ltd
3 Clover Lane
Norwich, Ontario
Meticulously curated, with 4,751 square feet of total finished living space, including a professionally finished in-law suite with a separate entrance, this 3+1 bedroom, 3.5-bathroom home is the epitome of elevated family living. Inside, you'll find 10-foot ceilings, 8-foot solid core doors, and oversized windows that flood the interior with natural light. Every finish throughout the home has been carefully selected and impeccably executed, showcasing a palette of high-end materials and refined craftsmanship. The heart of the home - a chefs kitchen of exceptional quality - is outfitted with bespoke cabinetry, high-performance appliances, and an oversized island. Not to mention, a massive pantry for all your storage needs! The primary suite offers a spa-like ensuite with a soaker tub and a custom dressing room. What sets this layout apart is the smart separation of space - two additional bedrooms are tucked in their own private wing, offering a dedicated corridor for kids or guests. The lower level with 9-ft ceilings reveals a self-contained in-law suite - this is the perfect set up for multigenerational living or private guest stays. Bonus: there's still space for a home theatre, playroom, or gym in the separate portion of the basement. Outside, the expansive backyard is a blank canvas - ideal for a pool, outdoor kitchen, or quiet evenings under the stars. Laundry on both Main Level and Lower Level. The 3-car garage boasts soaring ceilings for car lifts or extra storage, and the oversized driveway accommodates multiple vehicles or recreational parking - an exceptional and rare feature. Homes of this caliber are rarely available. (id:60626)
RE/MAX Escarpment Realty Inc.
122 Dufferin Avenue
Brantford, Ontario
Welcome to 122 Dufferin Avenue, Brantford Nestled in the coveted Holmedale neighborhood of Brantford, this exceptional century home is ideally located near the Grand River trails, top-rated schools, and picturesque parks. Situated on an expansive 0.254-acre lot significantly larger than the surrounding properties this home offers a rare and valuable sense of space and privacy in an otherwise charmingly compact neighborhood. Combining historic charm with modern updates, this property boasts stunning features such as soaring ceilings, expansive rooms, intricate trim, crown moulding, and oversized windows, all enhanced by careful renovations that seamlessly blend classic beauty with contemporary luxury. With 7 bedrooms, a loft, 5 bathrooms, 2 kitchens, and over 5,600 sq. ft. of living space, this home offers abundant room for family gatherings and quiet retreats. The well-appointed in-law suite, complete with a private entrance, provides the perfect space for extended family or guests. The private backyard is a true oasis, enclosed by a beautiful brick garden wall and featuring meticulously maintained gardens, a heated inground pool (liner 2025), a hot tub (2019) with seating for 8, and multiple lounging areas to enjoy the serenity of your surroundings. Additional highlights: A fully finished third floor for additional living space Detached double garage Original slate roof Ductless air conditioning Pool (20x40 9 ft deep) New boiler (2020) herringbone-patterned 5" hand-scraped hardwood floors throughout, including the front foyer Second-level laundry Gorgeous stained-glass windows Upper terrace for outdoor enjoyment This architectural masterpiece is brimming with warmth, history, and character, offering the perfect blend of timeless style and modern convenience. A truly unique home with an oversized lot perfectly positioned in one of Brantfords most prestigious neighborhoods! (id:60626)
Keller Williams Complete Realty

