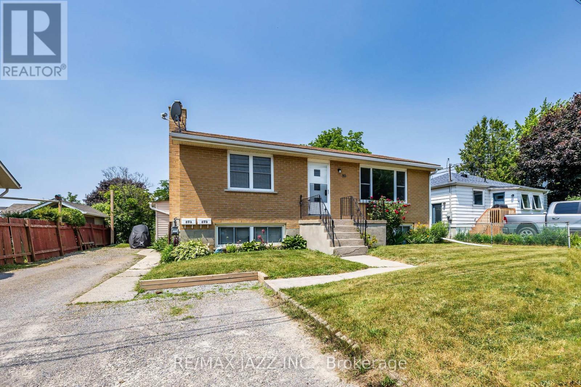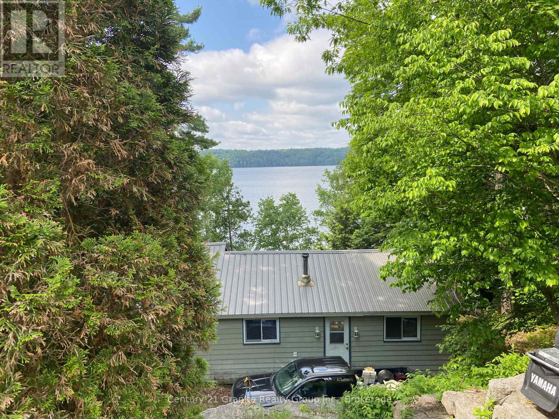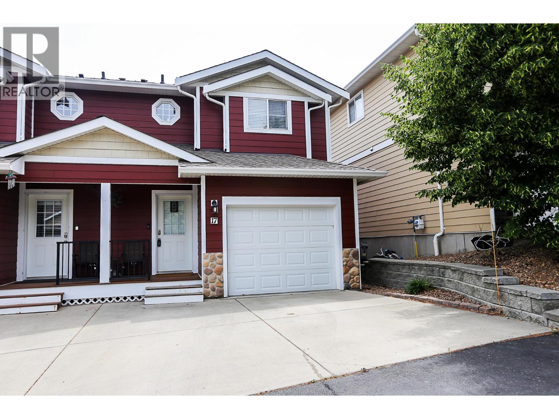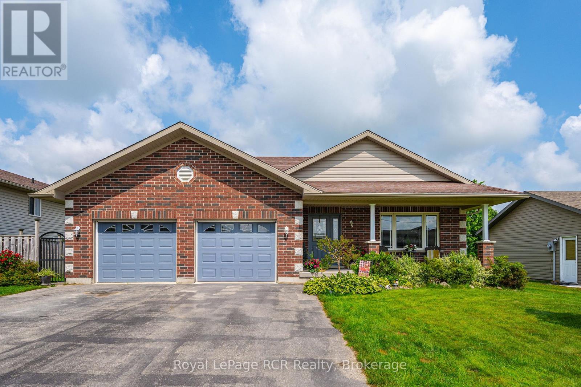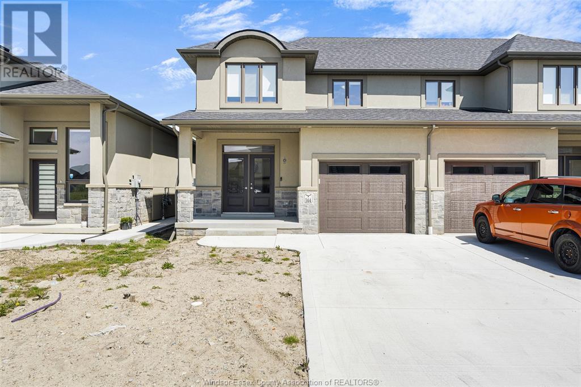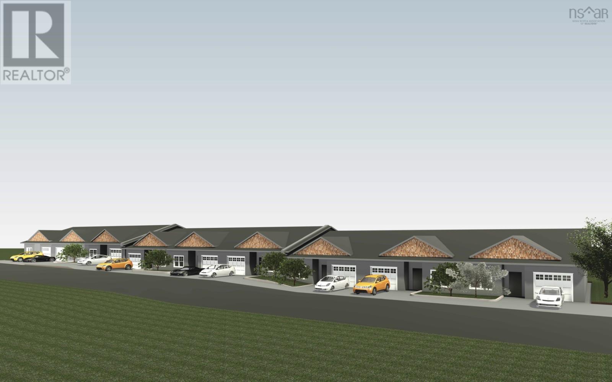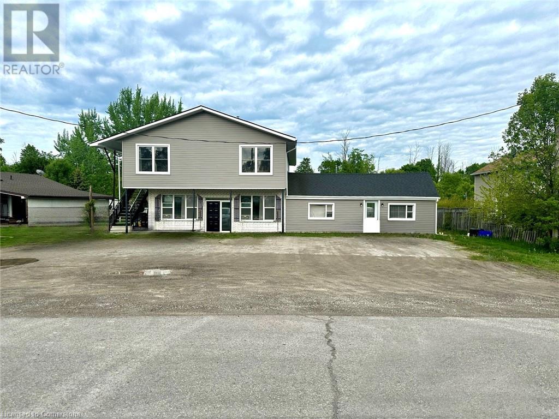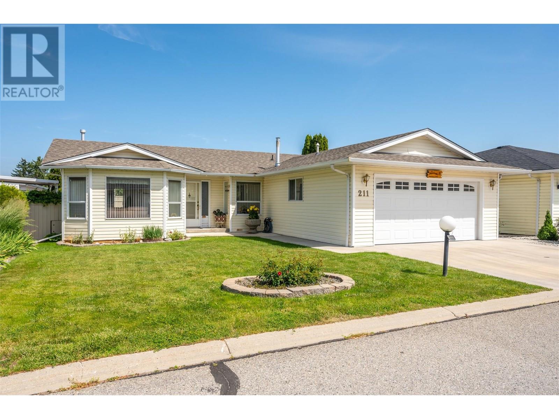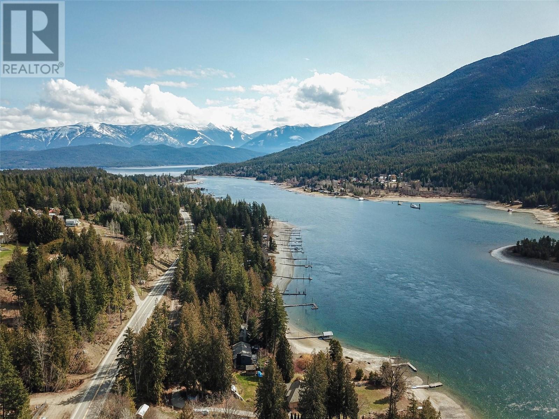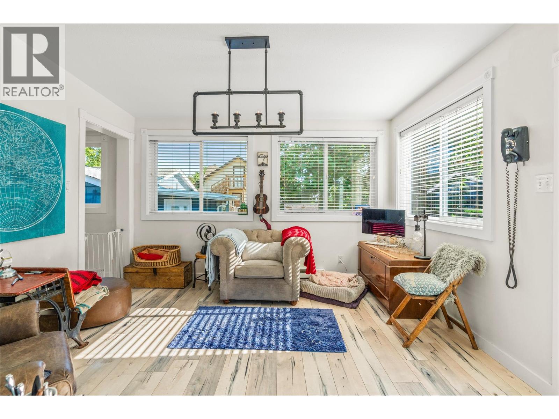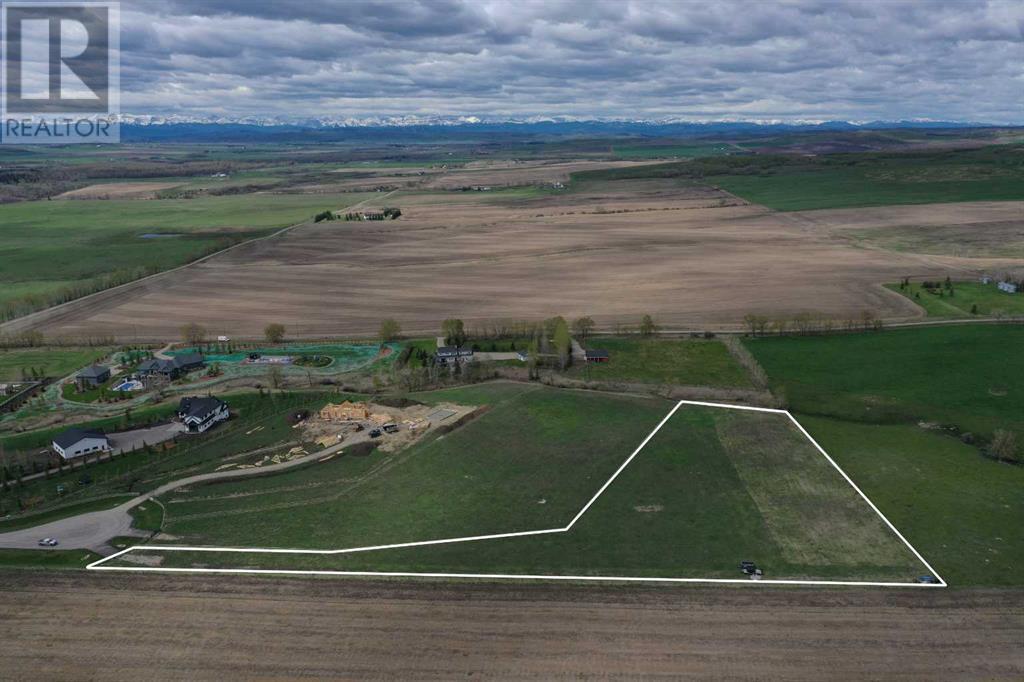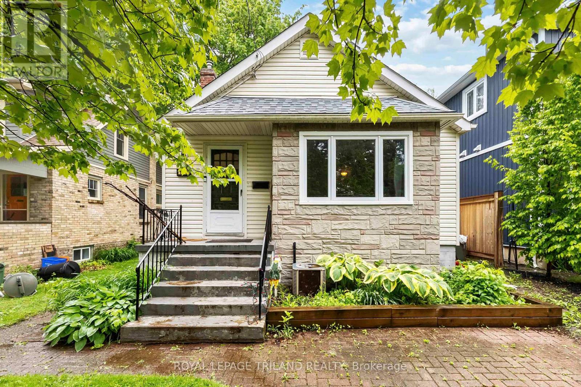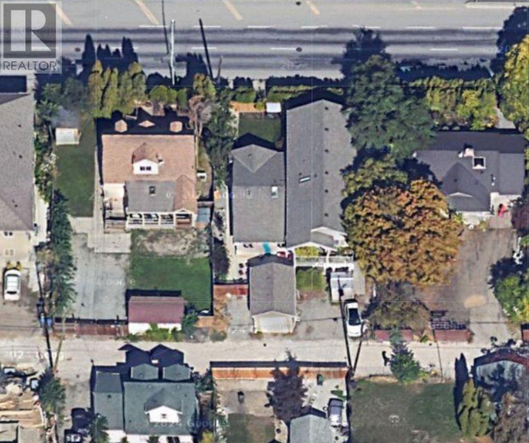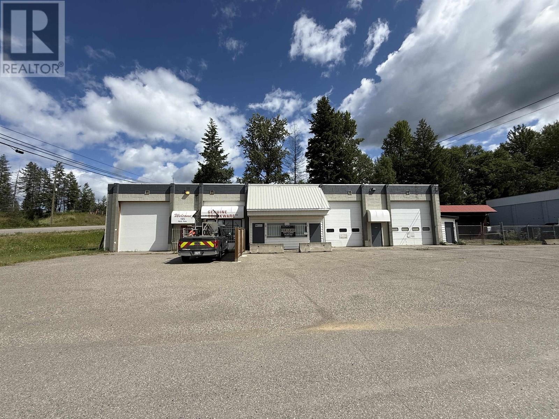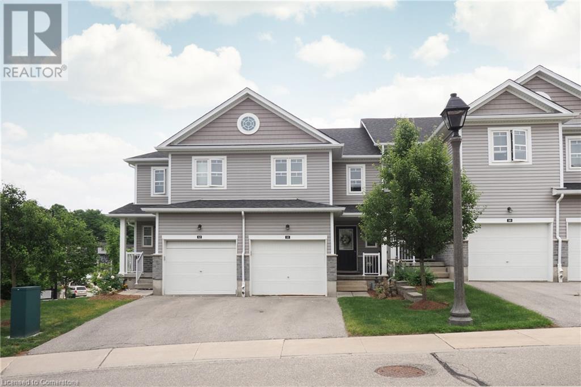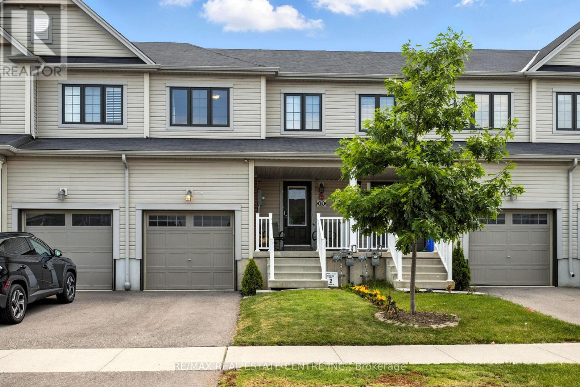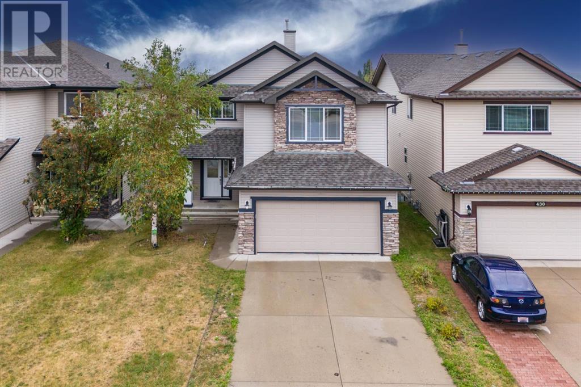55 Duke Street Unit# 1308
Kitchener, Ontario
Welcome to upscale urban living at its finest in this stunning 2-bedroom, 2-bathroom corner unit on the 13th floor of the sought-after Young Condos in downtown Kitchener. Flooded with natural light and showcasing breathtaking panoramic views, this meticulously upgraded suite offers a unique blend of elegance, comfort, and functionality. Step inside to discover a thoughtfully designed open-concept layout featuring high-end finishes throughout. The heart of the home is a custom kitchen island with gleaming quartz countertops, perfect for entertaining . The kitchen is equipped with premium stainless steel appliances, a Culligan water filtration system, and built-in furniture that enhances both style and storage. Both bedrooms are generously sized, with the primary bedroom featuring a private ensuite. An in-suite washer and dryer add everyday convenience. Additional highlights include:one underground parking spot, private storage locker and bike rack access. Young Condos offers an array of modern amenities, including a fitness center, separate yoga room, rooftop terrace with BBQ, resident lounge, and more — all in a vibrant, walkable location near shopping, restaurants, the LRT, Google and Victoria Park. This is not just a condo — it’s a lifestyle. (id:60626)
Red And White Realty Inc.
89 D'arcy Street
Cobourg, Ontario
Just minutes from the beach and directly across from Donegan Park, this legal 2-unit home is a rare opportunity in a prime east-end location. The vacant upper unit has been fully updated and is move-in ready featuring 3 bedrooms, an open-concept kitchen with a walkout to a private, fenced backyard, a bright living room with gas fireplace, and an abundance of natural light. Perfect for an owner-occupier, multigenerational family, or setting your own rent. The lower 1+1 bedroom unit is currently tenanted at market rent with excellent tenants in place. It offers a full eat-in kitchen, 4-piece bath, living room with gas fireplace, and a versatile den or home office space. Each unit has its own separate laundry machines, and both hydro and gas are separately metered. There's also a sub-meter for water, allowing for easy utility separation. Ample parking, a desirable location close to schools, parks, and transit, and just 5 minutes to the waterfront. This property is ideal for investors, multigenerational living, or those looking for a second unit to offset their mortgage with rental income. Opportunities like this don't come often in Cobourg's east end! (id:60626)
RE/MAX Jazz Inc.
510 - 954 King Street W
Toronto, Ontario
Welcome to 954 King St West, suite 510, a bright and airy 2 storey, 2 bedroom, 2 bathroom unit in the King West Village Lofts.Nestled in the heart of King West, this condo is within easy walking distance of the fashion, entertainment, dining, shopping and night life attractions of this vibrant downtown neighbourhood. You can walk to Trinity Bellwoods Park and have a picnic, or stroll down to Liberty Village and the Exhibition grounds.We are also close to many local TTC routes as well as the Exhibition GO station. This suite features an open plan main level with hardwood floors and double height floor-to-ceiling windows letting in an abundance of natural light.The spacious living room has soaring 17ft ceilings, amplifying the sense of spaciousness, and a quiet balcony where you can enjoy your morning coffee.The functional kitchen is open to the living and dining area and has a large breakfast bar - perfect for entertaining. There is also a powder room on the main level. Upstairs there are two bright bedrooms, lots of closet space, a 4 piece bathroom, and an ensuite laundry. This unit comes with a parking spot and a locker. The building amenities include a gym, a party room, a meeting room and a media room. What a great opportunity to enjoy a downtown life style in the sought after King West neighbourhood! (id:60626)
RE/MAX West Realty Inc.
2346 Wilkinson Road
Dysart Et Al, Ontario
This traditional cottage was built in 1963 and it is time now for the family to pass it along to new owners. In addition to the 3 bedroom 848 sq ft cottage, a large 30x35 foot garage with a 16 foot wide door and 12 foot ceiling was added. Ideal for storing the boat. A loft is above the garage. This would be a great cottage for the first time owner or handyman who wishes to to be on one of Haliburton's premier lakes. (id:60626)
Century 21 Granite Realty Group Inc.
238 West 15th Street
Hamilton, Ontario
Welcome to 238 West 15th Street in the heart of Hamilton's West Mountain! This main level, well-cared-for home is full of charm and natural light, offering a great layout. Private backyard oasis, complete with a deck. Located in a quiet, family-friendly neighbourhood close to schools, parks, transit, and all the essentials. Lots of parking, attached garage with gas heater and more! (id:60626)
RE/MAX Escarpment Realty Inc.
930 Stagecoach Drive Unit# 17
Kamloops, British Columbia
This spacious 4-bedroom, 2.5-bath townhouse is nestled in the desirable Bachelor Heights community and offers a functional layout that's perfect for families or those with busy schedules. The open-concept main floor seamlessly connects the living, dining, and well-appointed kitchen areas, creating an inviting space for gatherings. Step outside to the deck, where you can fire up the BBQ and take in fabulous valley and mountain views. Upstairs, the bright and roomy primary suite features a walk-in closet and a full ensuite bathroom. Two additional bedrooms and a 4-piece main bath complete the upper floor, offering comfortable spaces for everyone. The finished basement features a fourth bedroom, a utility room, and a versatile laundry and family room, all with convenient walk-out access to the fully fenced backyard. A side gate also provides easy access from the yard to the front of the home. Additional highlights include central A/C, a single-car garage, and an economical bare land strata that allows pets and rentals (with restrictions), as well as guest parking. The complex is ideally located near Stagecoach Park—perfect for the kids or a refreshing evening stroll. All measurements are approximate and should be confirmed if important. Book your showing today—this home truly checks all the boxes. (id:60626)
Royal LePage Westwin (Barriere)
675 Albert Street
Wellington North, Ontario
Pride of Ownership. This brick bungalow is on a quiet St, 3 bedroom, 2 bath with finished basement . Also a 2 car attached garage and a paved driveway. This home is a Energy Star Rated home (id:60626)
Royal LePage Rcr Realty
144 Lane Street
Essex, Ontario
Welcome to Essex Town Centre, prepare to be impressed. Beautiful one year new 2 storey townhome features 4 bedrooms, 3.5 bath, large kitchen with quartz countertops & family room w/fireplace. The second level offers master bedroom w/ensuite & walk-in closets, 2 additional bdrms, full bath & laundry. The basement offers family room & bedroom, located in the Town of Essex in the heart of Essex County just minutes from the city with quick highway access! (id:60626)
Remo Valente Real Estate (1990) Limited
Lot 4a Chili Drive
Porters Lake, Nova Scotia
Development Opportunity for 9 Multi Unit Townhouses in Porters Lake. Welcome to Lot 4A Chili Drive, a 3-acre development site in the heart of Porters Lake. This rare opportunity offers everything a developer needs to get started: the land is cleared, pad-ready, and building plans are completed for nine spacious 2-bedroom, 2-bathroom townhouse-style units perfect for the high demand for one-level living. Situated just steps from all the amenities at Porters Lake Plaza, this property offers dual access via Station Road and Plaza View Drive, with year-round maintenance on the private road. Porters Lake is a growing community within the HRM, prized for its peaceful setting and unbeatable location just 15 minutes to Dartmouth, 25 to downtown Halifax, and 40 to Halifax Stanfield International Airport. Surrounded by lakes, beaches, and provincial parks, this is the ideal blend of country charm and city convenience. Dont miss this shovel-ready investment opportunity in a thriving market. (id:60626)
RE/MAX Nova
1572 North Shore Drive
Dunnville, Ontario
Excellent investment opportunity. Residential 4-plex conveniently located minutes to town and shopping, amenities, and restaurants. 3 units have been renovated - unit 3 & 4 have laundry. Separate gas/hydro meters. Photos from when unit(s) vacant. All units occupied. (id:60626)
Royal LePage State Realty Inc.
3400 Wilson Street Unit# 211
Penticton, British Columbia
Welcome to Unit 211 in The Springs, a highly sought-after 55+ gated community in beautiful Penticton! This well-maintained 3-bedroom, 2-bathroom home offers approx. 1300 sq ft of thoughtfully designed living space, perfect for those looking to enjoy comfort, convenience, and community. Inside, you’ll find a spacious kitchen, bright open living and dining areas, and modern updates including a newer furnace and central air for year-round comfort. The double garage and driveway provide plenty of parking and storage space. Step outside to your own private retreat—a covered back patio with a retractable awning, ideal for morning coffee or evening relaxation. It’s the perfect spot to unwind or entertain in peace. The Springs offers fantastic amenities: RV parking (with approval), a clubhouse with full kitchen, pool table, exercise room, and a large covered patio with two BBQs overlooking a tranquil pond. It's a warm, welcoming community designed for relaxed, carefree living. Located just minutes from Skaha Lake, parks, and shopping at Wal-Mart, this move-in-ready home offers the perfect blend of lifestyle, location, and low-maintenance living. Don’t miss your chance to live the good life at The Springs! (id:60626)
Exp Realty
7416 3a Highway
Balfour, British Columbia
Enjoy over 170 feet of beautiful sandy beach, excellent sun exposure and exceptional privacy on this 1.06 acre waterfront property near Balfour. Spectacular lake and mountain views. The property is mostly level and gently sloping with a steep, forested section closer to the highway that buffers traffic noise. This property is just a few minutes from the Balfour golf course and a short 5 minute boat trip away from great fishing and other recreation on the main lake. Nelson is a scenic 25 minute drive away. The area is serviced by Balfour water, natural gas, telephone, internet, cable and electricity. The lot dimensions are approximately 165 feet wide by 720 feet deep but there is potential to pick up significant additional land via accretion. This is a special property, priced well under Assessed Value, ready for your development into your dream property. (id:60626)
Coldwell Banker Rosling Real Estate (Nelson)
3408 33rd Avenue
Vernon, British Columbia
Delightful heritage home retains all it's original character plus many modern upgrades. Centrally situated near recreational facilities, a park, tucked away on a peaceful no thru street adjacent to creek. Investment opportunity with its separate carriage studio that generates rental revenue. Moreover, a complete bathroom in the private attic is suitable for Airbnb or student rentals or home office. Featuring a mixed commercial zoning, it offers diverse business possibilities for professional services or the option to continue to make it your forever home. 4 bedrooms, 3 bathrooms, and secluded fenced yard, ready for immediate occupancy for a family or as an investment enriched with charming details. Studio suite has laundry ,a kitchen, designated parking, and a detached entrance. Don't overlook this rare find - schedule a viewing today. Its central location provides 100% walkability to shopping, dining, schools, recreation catering to families and professionals alike. The appealing exterior leads to bright living space flooded with natural light from large windows. The fenced yard is a secluded sanctuary, perfect for children to play, gardening, or host gatherings in the summer. Enjoy the cozy new furnace, new flooring and countertops in kitchen. Move in ready a lifestyle of convenience, and comfort that combines modern comforts with timeless charm. Whether you are in search of a long-term residence or investment with revenue streams, this property offers opportunity. (id:60626)
Fair Realty
338214 Panima Close W
Rural Foothills County, Alberta
Discover the perfect blend of tranquility and convenience with this exceptional acreage lot, just 5 minutes west of Okotoks and 12 minutes to Calgary. Nestled in an exclusive 5-lot subdivision, this property offers stunning mountain views and borders open farmland and a seasonal creek, ensuring privacy and picturesque surroundings.Enjoy the benefits of architectural controls that maintain the integrity of this high-end community, featuring beautifully built estate homes. The property is fully fenced, with an electric gated entrance, and includes a small treed environmental reserve on the west side. (id:60626)
RE/MAX Complete Realty
185 Essex Crescent
Charlottetown, Prince Edward Island
Welcome to this beautifully designed 4-bedroom, 3 bathroom home nestled in the sought-after Windsor Park subdivision. Featuring a desired split-entry layout this home offers both comfort and functionality for modern living. The open concept main level is perfect for entertaining, seamlessly connecting the kitchen, dining and living areas with an abundance of natural light. The attached, heated, double car garage provides convenience and cozy access during the colder months. Step outside and enjoy the serene backyard, which backs onto a peaceful wooden space, ideal for relaxing, playtime, or hosting summer gatherings. With plenty of room for the whole family and thoughtful design throughout, this home is the perfect blend of privacy, style, and practicality. All measurements are approximate and should be verified by the purchaser if deemed necessary. Please note: realtor is directly related to vendor. (id:60626)
Red- Isle Realty Inc.
144 Victoria Street
London East, Ontario
Turnkey Investment Opportunity - Downtown London. Prime location just minutes from Western University, this fully licensed 4-bedroom, 2-bathroom student rental is always fully leased and generating solid income. Currently rented for $3,997.48/month with a new lease in place for the upcoming year. Tenants pay utilities, keeping your overhead low. This income-generating bungalow is ideal for investors looking for a reliable, low-maintenance addition to their portfolio. Don't miss out. Downtown rentals like this don't last! (id:60626)
Royal LePage Triland Realty
53 Woody Vine Way
Toronto, Ontario
***Family-friendly Townhouse in the High Demand & Desirable Bayview Village Neighborhood***Excellent LOCATION---------- Leslie St & Finch Ave---Super Convenient Location to all Amenities****RECENTLY-RENOVATED(2024) & UPGRADED(2024)Family Home***New Entrance Door & Storm Door (2024), Renovated Powder Room (2024), New Dishwasher (2024), New Floor Tiles Kitchen-Powder Rm-Kitchen (2024), New Laminate Flooring (2024), Freshly Painted (2024), New Basement Windows (2024)***Living/Dining Combined Rooms for Spacious Open Concept Living W/ Easy direct access to a private Backyard(family & friend BBQ & party gathering area)--Good Size & Upgraded Kitchen W/ Large Window Abundant-Natural Sunlight)--Lovely 3 Bedrooms W/Large Windows and Spacious Primary Bedroom---Finished Open Concept Basement(Potential Small Kitchenette Area-Laundry Room W/ Ample Storage Spaces Thru Out)***One(1) Parking Spot Inc(#53 on Surface at the Front Of Unit)****Walking Distance to Shops, Parks***Easy Access to 401/404, Steps to Transit (One Bus to Finch Station), Close to GO station, Seneca College, North York General Hospital, Shopping Plaza & More (id:60626)
Forest Hill Real Estate Inc.
914 - 20 Minowan Miikan Lane
Toronto, Ontario
Bonjour, Hi! Is It Me You're Looking For? A dreamy 2-bedroom condo with serene sunset views, two walk-in closets, and a covered terrace that practically begs for morning lattes and golden hour cocktails. Nestled in the heart of ultra-cool West Queen West at The Carnaby, this west-facing, sun-soaked suite offers not just a home but a lifestyle. From the moment you walk in, the open-concept layout welcomes you with natural light and a smart, functional layout. The sleek, modern kitchen, complete with quartz counters and seamless built-in appliances, flows effortlessly into the living area, perfect for entertaining, lounging, or dancing like no one's watching. Need beer, bubbly, bananas, or just a jolt of coffee without even stepping outside? You've got direct access to Metro, Starbucks, and more - pure condo convenience. The primary suite offers floor-to-ceiling windows and PLENTY of storage with a walk-in closet. The second bedroom also features its own walk-in closet and the private balcony is your front-row seat to spectacular west-facing sunsets. Building amenities include: gym & yoga studio, rooftop terrace, and a friendly, welcoming community. Located steps from transit, boutiques, hip cafés, top-notch restaurants, and some of Toronto's best nightlife. Need to get out of the city? You're minutes from the Gardiner for easy weekend escapes. Whether you're curling up with a good book on the terrace or strolling down Queen Street for an espresso and a shop, one thing is for sure: this is a condo you can swipe right on. This isn't just a place to live; it's a whole vibe. (id:60626)
Real Broker Ontario Ltd.
1077 Clement Avenue Unit# 1
Kelowna, British Columbia
LAND ASSEMBLY (Development is supported by the city) 4 separate titles - MLS® 10341904 Unit #2, 1077 Clement Avenue .08 Acres Priced at $898,000 + MLS® 10341758 Unit #1, 1077 CLEMENT, .08 Acres Priced at $675,000 + MLS® 10343693 - 1089,1095 & 1097 Clement Avenue .46 Acres Priced at $3,900,000 Total Acres = .62 Acres Total Price $5,473,000 Visionary Urban Development Starts Here Unlock the potential of one of Kelowna’s most coveted development opportunities with this rare land assembly along the high-demand Clement Avenue corridor. Spanning a combined 0.62 acres, this premium site offers endless potential in a neighborhood poised for remarkable growth and urban transformation. Currently zoned MF-1, this property supports a range of housing types including infill townhomes, ground-oriented units, and low-rise apartment buildings. However, the real magic lies in the potential for rezoning to MF-3—a designation that could open the door to higher-density development, including apartment buildings up to 6 storeys with a base FAR of 1.8, expandable to 2.5 in transit-oriented areas (buyer to verify with the City of Kelowna). Set within a transit-supportive corridor, this location is an urban planner’s dream. Just steps from Okanagan Lake and surrounded by the vibrant energy of downtown Kelowna, future residents will enjoy world-class amenities: trend-setting restaurants, boutique shopping, wine bars, breweries, and exceptional public transportation. (id:60626)
Coldwell Banker Executives Realty
195 Keis Avenue
Quesnel, British Columbia
Highly visible shop and building, with a great location on the corner of Highway 97. Lots of options here! This 6000 square foot building has 3 - 14' shop doors across two units. Unit 101 (currently leased) includes a massive 40x60 showroom (that can double as shop space), high ceilings, and a 38x13 mezzanine. Unit 102 is vacant and is available immediately and has 300 square feet of office space, a 40x12 mezzanine, and massive 40x60 shop. Fenced storage compound is 60x60 and includes large storage building. Great counter space, office area, and storage. All of the buildings on this street are tenanted so there are successful businesses throughout the development. Good parking too! Perfect location in Quesnel's industrial area. The rebuild valuation on this building is over $975,000 so lots of value here! * PREC - Personal Real Estate Corporation (id:60626)
Century 21 Energy Realty(Qsnl)
1989 Ottawa Street S Unit# 11
Kitchener, Ontario
Welcome to 11-1989 Ottawa Street, a beautifully updated townhome nestled in a charming, family-friendly neighborhood in Kitchener. This home is perfect for families, individuals, and empty nesters alike. Step into the kitchen, where elegant quartz countertops and sleek stainless steel appliances combine beauty with functionality. The breakfast island not only serves as a stylish centerpiece but also offers additional storage space underneath to help keep your home organized. The open-concept main floor is perfect for both relaxing and entertaining, with a spacious living area that flows seamlessly into a dedicated dining space. From here, step outside to your private deck where you can unwind and enjoy peaceful views of the surrounding green space. The upper level of the home features three generously sized bedrooms, each offering ample room for all your needs. The primary bedroom is a true retreat, with its own ensuite bathroom and a walk-in closet for added convenience. The unfinished basement provides plenty of potential for customization, along with a dedicated laundry area. Conveniently located near top schools such as Forest Heights Collegiate and St. David's Catholic School, this home ensures quality education for your family. The nearby Sunrise Shopping Centre offers a wide variety of shops, restaurants, and grocery stores, making daily errands a breeze. Commuters will appreciate the easy access to major routes and public transportation, simplifying your daily travel. Don’t miss your chance to make this stunning townhome your own! (id:60626)
Red And White Realty Inc.
85 Thompson Road
Haldimand, Ontario
Modern Townhouse in Prime Avalon neighbourhood! Welcome to this beautifully maintained 3-bedroom, 2.5-bath home built in 2018, ideally situated in the highly sought-after Avalon neighborhood. Step into a bright and spacious layout featuring 1283 sqft of durable laminate flooring throughout the main and second levels, offering both modern style and easy maintenance (no carpet except on the stairs)!The large kitchen is a chefs dream with a central island, perfect for family meals or entertaining guests. A walk-in door from the 1-car garage adds daily convenience, and the unfinished basement offers a blank canvas to customize as your heart desires; home gym, rec room, or extra living space! Don't miss the beautifully renovated backyard offering plenty of space for hosting, enjoying a quiet afternoon, or gardening! UPGRADES: Laminate floor in main floor and all bedrooms and 2nd floor (2021), New carpet on stairs (2021), Drinking water filter (2022), Remote garage Opener (2022), Stone patio with garden design suitable for both simplicity and gardening (2022), Fresh paint in the main floor (2025), Brand-new Washer and dryer (2025). LOCATION, LOCATION, LOCATION! Directly across from the new elementary school opening in September 2025, close to parks, scenic trails, and the Grand River nearby. You are just steps from medical centers and shopping plazas, and only 15 minutes to Hamilton and Ancaster ideal for commuters and families alike. Don't miss your chance to own a stylish, move-in-ready home in one of the regions fastest-growing communities! (id:60626)
RE/MAX Real Estate Centre Inc.
24024 Rr 260
Rural Cardston County, Alberta
Discover the perfect blend of modern design and rustic charm in this Scandinavian-inspired two-storey home, ideally located just outside of Cardston and minutes from the majestic Rocky Mountains. Set on 5 scenic acres, this beautifully crafted slab-on-grade home offers both luxury and functionality with a host of high-end features and natural amenities! Inside, you’ll find 5 generous bedrooms and 1.5 bathrooms, plus a roughed-in ensuite in the primary suite—fixtures already purchased and ready to be installed. The home is full of thoughtful, quality finishes, from the custom maple staircase to the maple countertops in the walk-in pantry and oversized island. A gas stove anchors the stylish kitchen, perfect for home chefs and entertainers alike. Enjoy year-round comfort with in-floor heating on both levels, an air exchanger, and on-demand hot water, all supported by a top-tier ICF foundation and steel roofing for peace of mind and low maintenance. A water softener system adds extra comfort and utility. Natural light floods the home through expansive windows and stunning skylights, creating an open, airy atmosphere. Step outside to find a large detached shop, perfect for work or storage, surrounded by the beauty of Alberta’s wide-open spaces. The property features fantastic well water, a natural spring, and seasonal runoff—ideal for horse troughs or irrigation. Whether you’re dreaming of a hobby farm, retreat, or just room to breathe, this unique home offers style, sustainability, and room to grow. Don’t miss out on this incredible acreage home!! Call your REALTOR® and book your showing today! (id:60626)
Grassroots Realty Group
434 Coopers Drive Sw
Airdrie, Alberta
Welcome to 434 Coopers Drive SW, a meticulously upgraded residence in the esteemed community of Coopers Crossing. This move-in-ready gem boasts brand-new 7mm laminated flooring, sophisticated stone countertops, and a contemporary kitchen equipped with new appliances and a spacious pantry. The grand front entrance ushers you into a cozy living room, where a charming fireplace creates a warm and inviting atmosphere for family gatherings. The master suite is a true retreat, featuring a generous closet and a lavish 5-piece en-suite. Each additional bedroom is thoughtfully designed with its own closet, ensuring ample storage for the whole family. A versatile bonus room with a privacy door offers flexible usage as an extra bedroom, office, or playroom. The home is illuminated by energy-efficient Gino Solar windows, enhancing both comfort and natural light. The expansive basement holds exciting potential for future development, with room for two additional bedrooms and the possibility to add a separate entrance with a paved sidewalk in the future. Conveniently located just steps from Cooper’s Crossing School (K-5), this home is also close to major roads such as Yankee Valley Boulevard and 8th Street SW, providing seamless access to shopping, dining, and recreational parks. With quick connections to Stoney Trail and Highway 2, commuting is both effortless and efficient. Priced to sell, this freshly painted and elegantly refined home offers exceptional value and a warm welcome in one of Calgary’s most family-oriented neighborhoods. (id:60626)
Urban-Realty.ca


