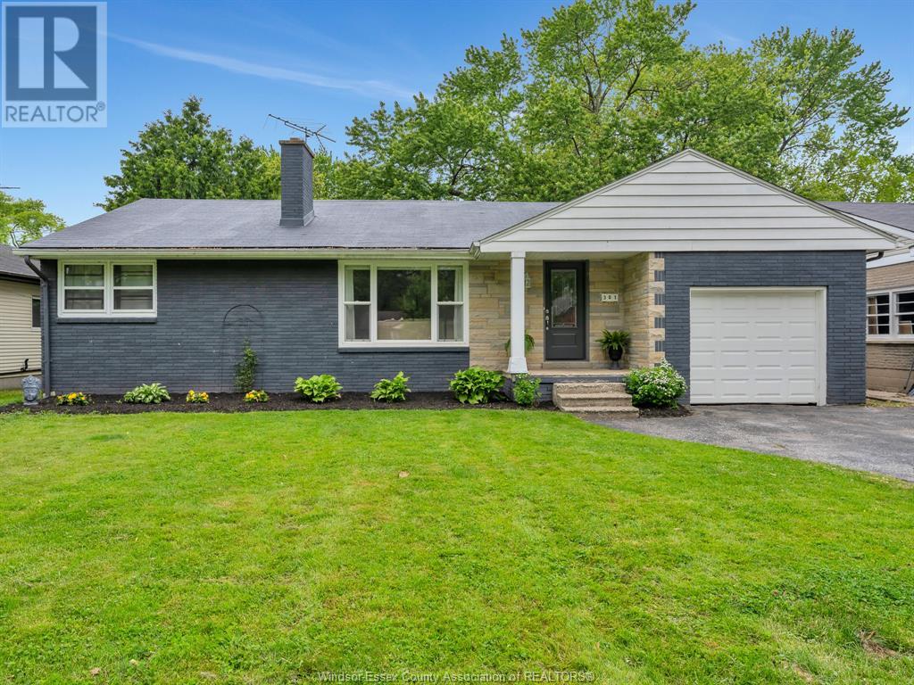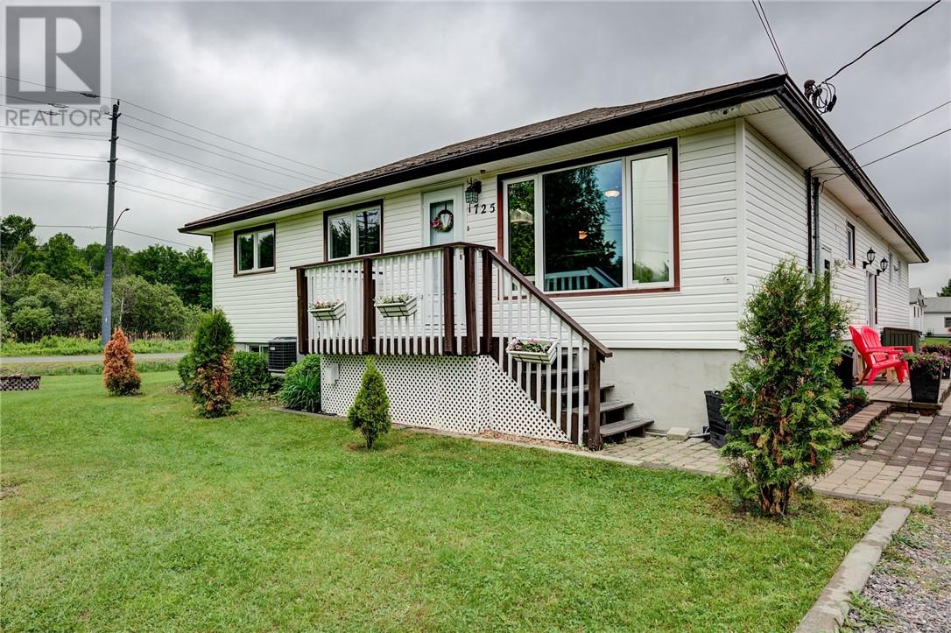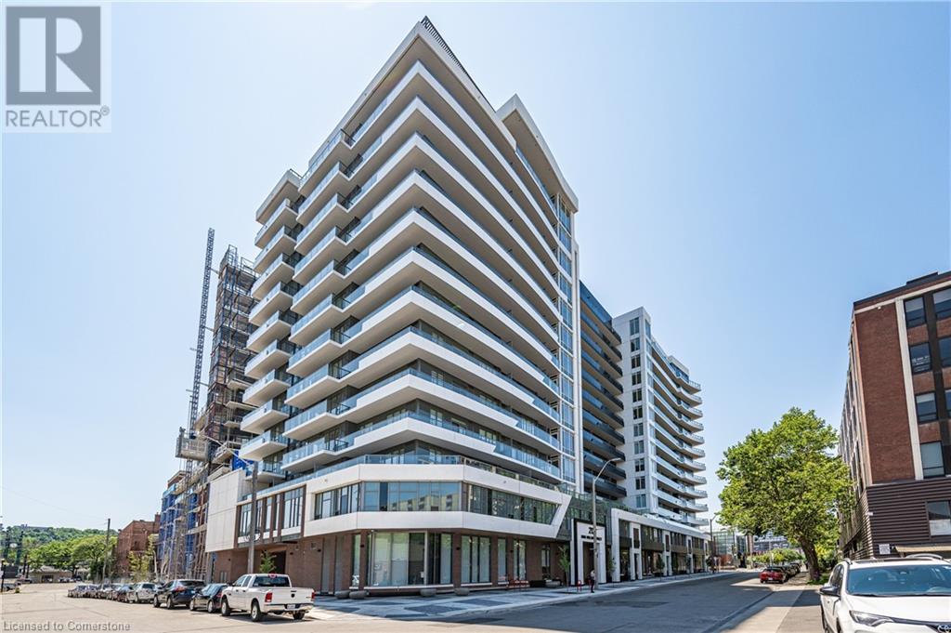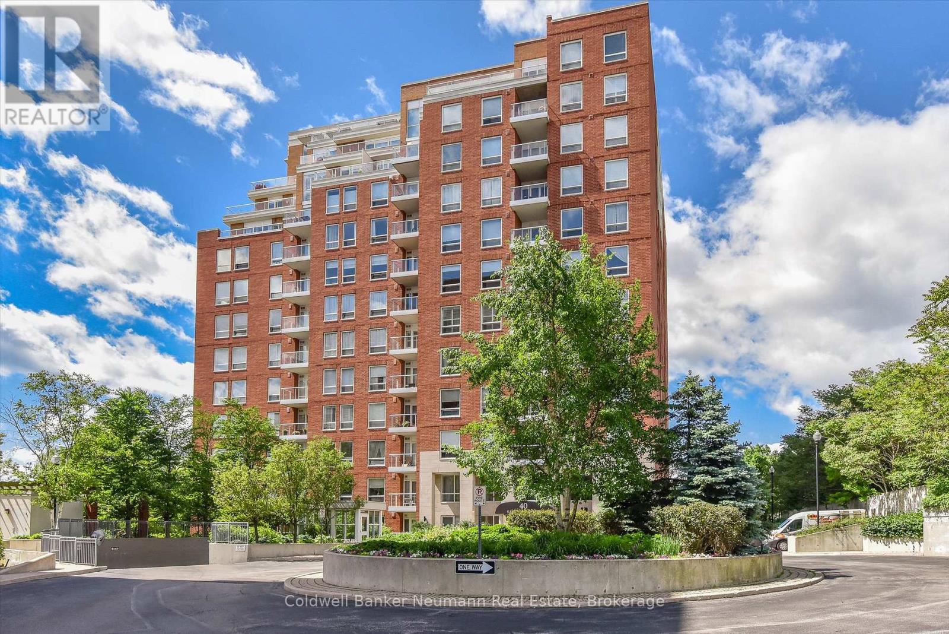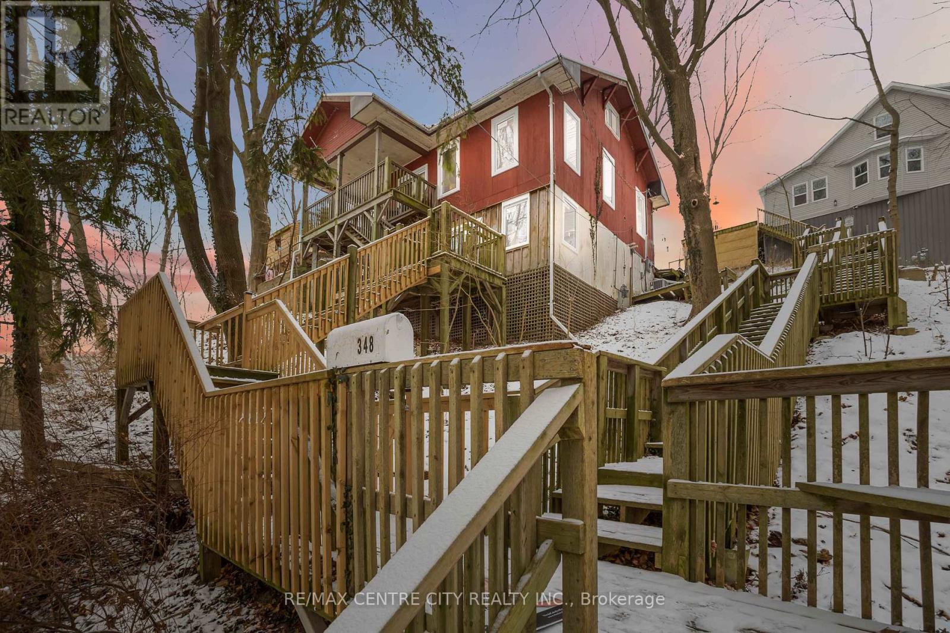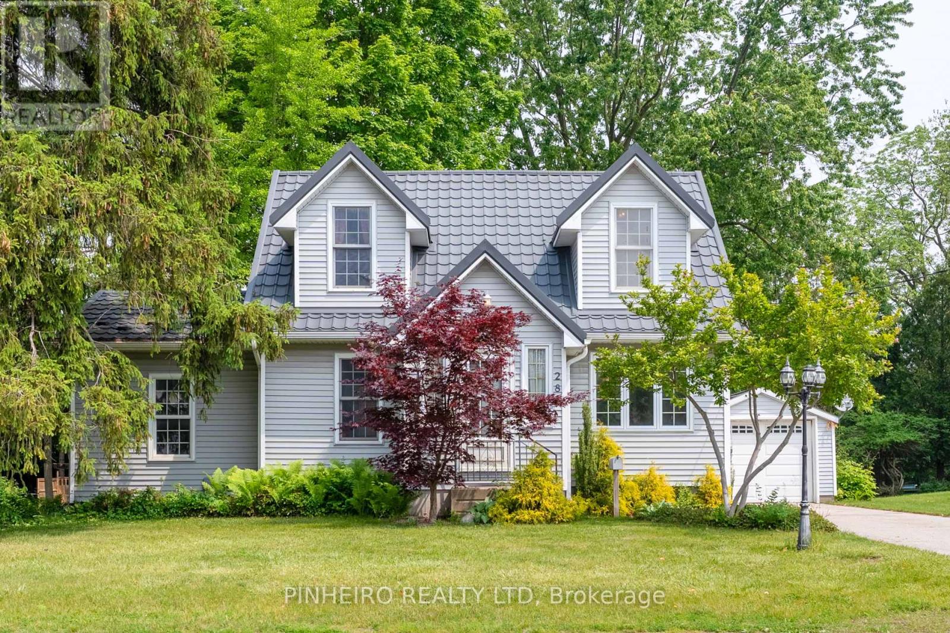301 Arlington Boulevard
Tecumseh, Ontario
Welcome to 301 Arlington Blvd a move-in ready gem in one of St. Clair Beach's most desirable neighbourhoods. This stylish brick ranch offers 3 generous bedrooms with gleaming hardwood floors, 1.5 modern baths, and an open-concept main level featuring a renovated kitchen with granite island and loads of natural light. Two spacious living areas include a cozy family room with a wood-burning fireplace, perfect for relaxing or entertaining. Enjoy a fully fenced backyard with patio, ideal for outdoor living. Attached single-car garage. Walking distance to Beach Grove Golf Club, Lake St. Clair, Lakewood Park, top-rated schools, and local amenities. Location, lifestyle, and comfort all in one. Come see this beautiful, cozy and charming home today. (id:60626)
Buckingham Realty (Windsor) Ltd.
1725 Desloges Road
Sudbury, Ontario
Welcome to 1725 Desloges Road, Sudbury This unique and versatile front and back duplex offers the perfect blend of space, functionality, and opportunity—ideal for families or savvy investors! The main unit features a bright and spacious living area, a large eat-in kitchen, 3+1 generous bedrooms, and 2 full bathrooms, providing ample room for comfortable family living. A detached double garage adds convenience and storage, while the well-maintained yard offers a peaceful outdoor retreat. The secondary unit is a fantastic bonus—perfect as an in-law suite, rental income, or multi-generational setup. It includes 1 bedroom, 1 bathroom, a spacious kitchen, a bright living area, and a cozy fireplace, adding warmth and charm to the space. Located in a quiet and welcoming neighbourhood, this property offers the best of peaceful country living with the added value of a legal secondary unit within minutes of the Four Corners. Don’t miss your chance to own this exceptional home—book your private showing today! (id:60626)
Royal LePage Realty Team Brokerage
212 King William Street E Unit# 415
Hamilton, Ontario
ONE OF ONE! This 4th floor corner unit cannot be replicated: the only 607sf terrace with North AND West exposure - enjoy space, privacy and a view. A floorplan designed with lifestyle in mind, starting with a generous entryway with front hall closet, perfect for welcoming guests. The primary suite is tucked away, featuring a three piece ensuite with glass shower and full closet, the perfect hideaway for busy professionals who value sleep. The open concept main living space comes predecorated with floor to ceiling windows with inspiring city views, outfitted with privacy shades if that’s more your style. Tall ceilings and neutral floors make a perfect backdrop for any decor, and the open floor plan makes for endless furnishing opportunities. This space is anchored by an efficient kitchen finished in light oak cabinetry with a sleek penny tile backsplash, modern stainless appliances, stone counter and undermount sink. A second full bedroom with closet, and a stylish 4 piece bath ensure this space will work for any lifestyle. Sold with 1 underground parking (close to the stairs!), and 1 locker. Reasonable monthly fee includes maintenance, building insurance and central air! Added bonus: roof top patio with bbqs, party room, full executive gym, pet spa - complimentary amenities to enjoy! (id:60626)
RE/MAX Escarpment Realty Inc.
173 New Harbour Road
Blandford, Nova Scotia
Welcome to 173 New Harbour Rd., in the beautiful ocean community of Blandford, NS. This meticulously maintained 2 BR, 1.5 Bath home means easy one level living, where the work has already been done & theres nothing to do but move in & relax! Wait, theres something extra special about this property that you absolutely MUST SEE! The barn has been transformed & renovated into a spectacular living space with over 1200 sq ft additional space! This space is perfect for guests or perhaps use as short or long-term rental space. Located just 45 mins from Halifax, 20 mins to Hubbards or Chester, 5 mins to Bayswater Beach, 2 mins to the proposed Tancook Ferry & just a quick walk to the 2 KM Lagoon Trail, you will definitely love the relaxed lifestyle this property offers. The possibilities are endless! Your search is OVER, this is the one you have been waiting for to call HOME! (id:60626)
Royal LePage Atlantic
193 Queen Street
Atwood, Ontario
Want a quality new build in the village of Atwood? Look no further than this 2 storey Semi detached home featuring 3 generous size bedrooms, an office, upstairs laundry room and full ensuite. This home was just completed and has a beautiful custom maple kitchen with quartz countertops and bonus covered back porch. All of the perks of a new home including tarion warranty, on demand water heater and side entrance to basement for option of accessory apartment. (id:60626)
RE/MAX Midwestern Realty Inc.
424055 Hwy 2a
Rural Ponoka County, Alberta
Opportunities like this don’t come along often in Central Alberta with excellent access to Ponoka and major highways. There is 36.4 acres that offers a great balance of space, privacy, and income potential. The land is a mix of hay and pasture, making it ideal for livestock, hobby farming, or future development. The 1,300 sq ft home has seen recent upgrades including new siding and several windows in 2024, with the roof updated approximately 8 years ago. Inside, the open-concept kitchen and spacious living room create a warm, inviting space—perfect for entertaining. The main floor primary bedroom features a private ensuite, and a second main floor room is currently set up as a home office.Upstairs, there’s a bonus room/loft and an additional room previously used as a bedroom, offering flexibility for families or guests. The property also features excellent outbuildings: a 27’ x 25’ double detached garage that is heated, insulated, and equipped with new electrical and 220V power, and a 20’ x 40’ shop with poured concrete floor, power, and a mezzanine—ideal for projects, equipment, or a small business. There is also a Salon . Added bonus: the property generates $550/month in passive income from three separate sign rentals, making this not just a lifestyle property, but also a smart investment.Whether you're looking for a peaceful homestead, hobby farm, or a property with income potential, this unique acreage checks all the boxes. (id:60626)
Coldwell Banker Ontrack Realty
804 - 40 Old Mill Road
Oakville, Ontario
This spacious 1-bedroom + den condo offers approximately 800 square feet of smartly laid-out space, perfect for anyone who wants to live steps from the GO station but still be able to relax in style at the end of the day. The kitchen is a classic galley setup ideal for efficient cooking or just pretending you are on a cooking show. It features granite countertops, stainless steel appliances, and extra built-in cabinetry. The living and dining area is open and bright, with floor-to-ceiling windows that offer a clear, unobstructed view of Oakville's charming skyline. The bedroom is a great size with plenty of space in your walk-in closet, and the den makes the perfect work-from-home setup or a cozy reading nook (or, lets be honest, a very dignified storage room). But the real treat? The amenities. You have access to a sunny indoor pool, a well-equipped gym, a party room for when you are feeling social, and a sauna for when you are not. There is secure access with a 24-hour gatehouse, ample visitor parking, and 2 underground parking spaces no more brushing snow off your car next winter! Located just steps to the Oakville GO Station, this is a commuters dream, with quick access to Whole Foods, LCBO, downtown Oakville, the lake, and all the boutique shopping and coffee you could want. Whether you are downsizing, investing, or just want to skip lawn maintenance for the rest of your life, this is a great place to call home. (id:60626)
Coldwell Banker Neumann Real Estate
1002 - 7890 Bathurst Street
Vaughan, Ontario
Luxury Living In The Heart Of Thornhill!Discover this stunning 1-bedroom plus den, 2-bathroom condo in the prestigious Legacy Park!This open-concept condo features soaring 9-foot ceilings, a sleek modern kitchen with stainless steel appliances, and stylish laminate flooring throughout. The spacious primary bedroom has large windows for ample natural light, complemented by a 3-piece ensuite bathroom and an additional 2-piece bath. The versatile den is perfect for a home office or potential second bedroom. Step out onto the spacious balcony with unobstructed views and enjoy top-tier amenities including a 24-hour concierge, security, jacuzzi, fully equipped gym, party/media room, card room, golf simulator, sauna, visitor parking, and more. This condo includes one underground parking spot and a locker for added storage. Ideally situated just steps from Promenade Mall, top-rated schools, parks, restaurants, grocery stores, and public transit, this pet-friendly residence combines luxury and convenience in a vibrant surrounding. (id:60626)
Sutton Group-Admiral Realty Inc.
52 Lake View Drive
Humber Valley Resort, Newfoundland & Labrador
Welcome to 52 Lake View Drive. Settled on a 1 acre lot, this 6 bedroom, 5 and 1/2 bathroom chalet is surrounded with a mixture of mature trees, adding to the privacy of your home. Upon entering, you’ll notice the abundance of natural light that floods the main living area. The loft style family room with vaulted ceilings and beautiful propane fireplace is the perfect place for family gatherings. Your open concept kitchen and dining room includes matching appliances, peninsula/breakfast bar, and a side entrance for the chalet. Also on the main level, you have 2 bedrooms, both with walk in closets, and a shared bathroom. Upstairs you will find 2 large bedrooms, both featuring window nooks, full en-suites and walk in closets. Downstairs, there’s a spacious recreational/family room with a walk out patio, 2 spacious bedrooms with full en-suites. The basement also includes laundry, a half bath, under stair storage and utility room. Some upgrades include deck, shingles, exterior painted, front deck including a new front door. The hot tub was installed in 2015 and maintained regularly. This property offers amazing panoramic views of the lake and mountains beyond. Subject to Humber Valley Resort Restrictive Covenants. (id:60626)
River Mountain Realty
348 Erie Street
Central Elgin, Ontario
Welcome to your treetop oasis, in the quaint community of Port Stanley. With breathtaking, panoramic views of Main Beach to the South and Little Beach to the East, this unique getaway or permanent residence will captivate you whether a peaceful retreat or a vacation adventure is on your mind. Perched and elevated amongst the trees, this is your chance to own your piece of paradise! Bright oversized windows overlook a newly built deck where you'll experience the soundtrack of waves and spectacular water vistas at this beautiful cottage. Plenty of seating in the dining area ensures a crowd can be hosted with ease. A functional kitchen includes fully updated finishes, with chic new cabinetry and stylish new appliances, as well as laundry and access to the side yard. The generous living room includes two large patio sliders with gorgeous views of the lake as well as a cozy wood-burning fireplace. The Primary bedroom includes multiple bright windows and private ensuite with a freestanding tub. Head upstairs to discover two additional bedrooms as well as an updated 3PC shower with glass enclosure. This property has recently undergone significant renovations including updated Northstar windows, luxury vinyl plank flooring, drywall, paint, metal roof, deck, and AC. The lower level is ready for your finishing touches, currently roughed in with electrical and plumbing to complete a self-contained studio apartment or added living space. Deeded parking includes space for two vehicles as well as storage shed, just steps away. A short walk brings you to the beach as well as many of Port Stanley's amazing restaurants and amenities. This property truly is a destination to appreciate, offering a unique experience as a cottage, permanent home, or short term rental opportunity. With many fabulous reviews from those who have enjoyed the space recently, it's a property that will surely appeal to a fortunate buyer or those seeking a retreat with fantastic views of Port Stanley's beach. (id:60626)
RE/MAX Centre City Realty Inc.
285 Front Street E
Strathroy-Caradoc, Ontario
Welcome to 285 Front Street, a unique 1.5-storey home nestled on a spacious lot in downtown Strathroy. This move-in ready property boasts a thoughtfully designed second-floor addition featuring a Juliette balcony overlooking the expansive, private backyard perfect for enjoying peaceful views year-round. A sand point well offers convenience to water for the garden enthusiast. Inside, you'll find a blend of character and modern updates, including a refreshed kitchen, updated bathrooms, newer flooring, windows, and roof. The main floor offers open concept living and dining area ideal for entertaining, along with a cozy library nook, a small home office or den, and a wine cellar for your collection. The unfinished basement provides ample storage and a dedicated laundry space. Outside, the concrete driveway offers ample parking along with a single detached garage. All of this is just steps from Strathroy's parks, schools, restaurants, shops, and more, everything you need within walking distance. Whether you're a first-time buyer or looking to downsize without compromise, this property is a must-see! (id:60626)
Pinheiro Realty Ltd
1223 County Road 9
Greater Napanee, Ontario
Charming Country Bungalow with Saltwater Pool Oasis on 2.3 Private Acres. Welcome to your perfect rural retreat - just 7 minutes south of Napanee! Nestled on 2.3 beautifully landscaped and private acres, this detached bungalow offers the ideal blend of peaceful country living with modern comforts. This lovingly maintained home is perfect for downsizers, first-time buyers, or anyone seeking privacy, space, and charm. Inside, you'll find an updated main floor including flooring, bathroom, paint throughout and kitchen featuring quartz countertops, a classic subway tile backsplash, and newer appliances. The main level offers 2 spacious bedrooms and 2 full bathrooms, along with a bright, open-concept layout. The fully finished basement adds even more living space with a 3rd bedroom, half bath, a large rec room, multiple storage closets, and big, bright windows that walk out on grade to a screened-in porch - ideal for enjoying summer evenings. Step outside and discover your private backyard oasis: an in-ground saltwater pool surrounded by perennial gardens, stone pathways, and a picturesque pond. A fenced-in area keeps children and pets safe, while the pool shed with party window and garden shed (with ramp for your riding mower) make outdoor living easy and fun. The attached single-car garage is insulated and includes built-in workshop benches. Enjoy year-round comfort thanks to efficient geothermal heating and cooling. Whether you're entertaining guests, relaxing by the pool, or exploring the cleared area near the natural pond, this property is designed for easy living and total privacy. Don't miss this unique opportunity to own a move-in-ready home where comfort meets nature - see it today! (id:60626)
Royal LePage Proalliance Realty

