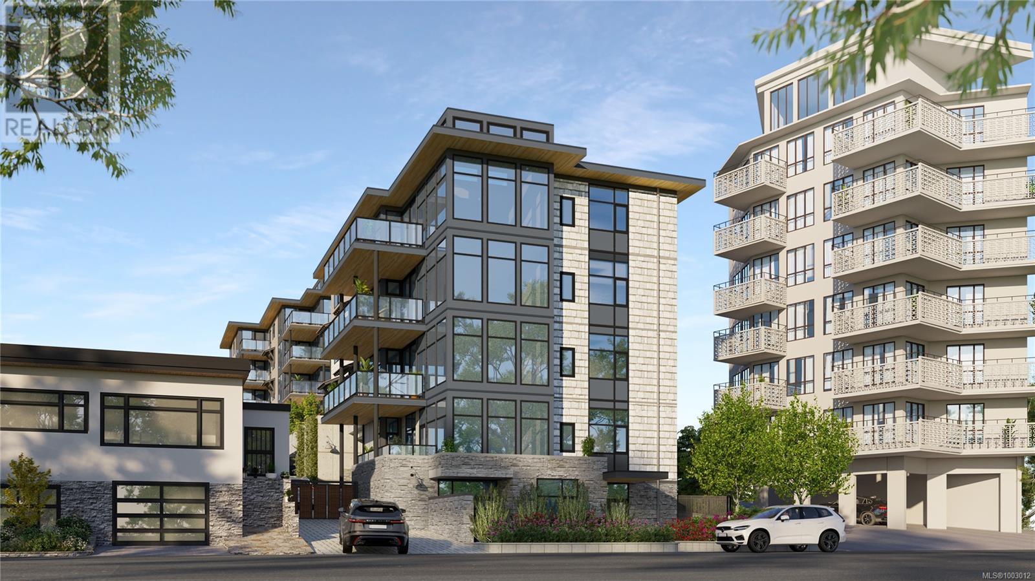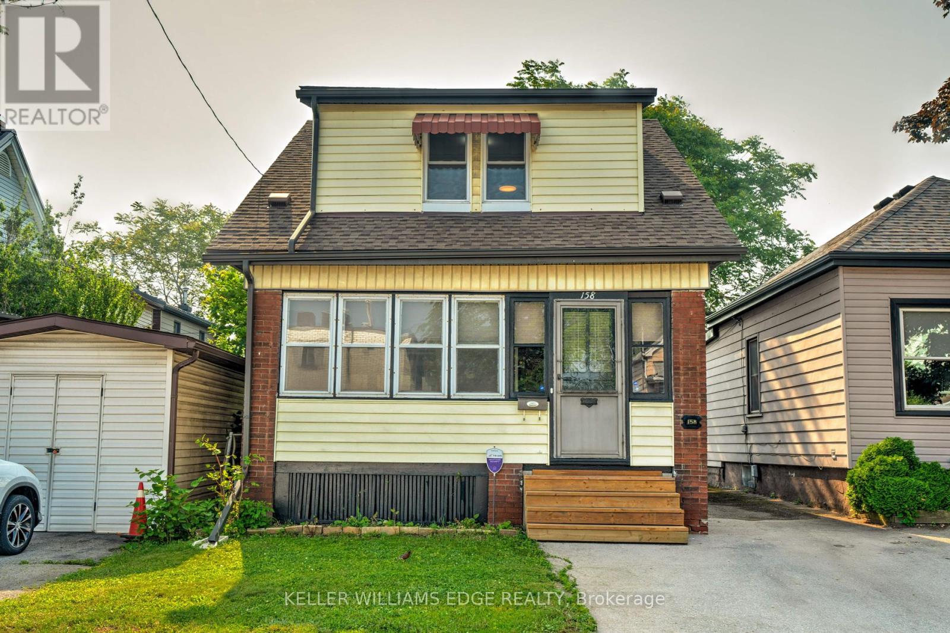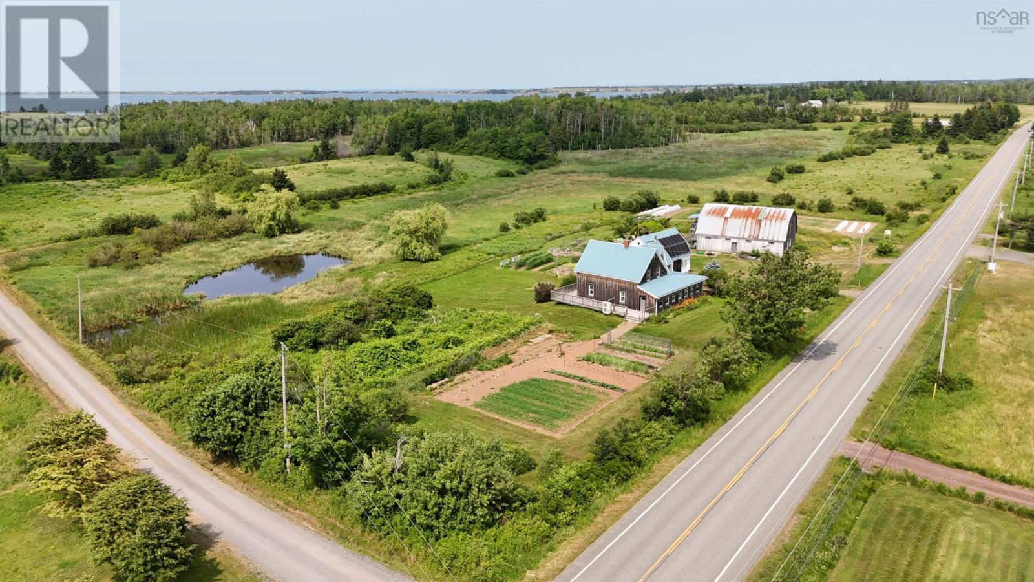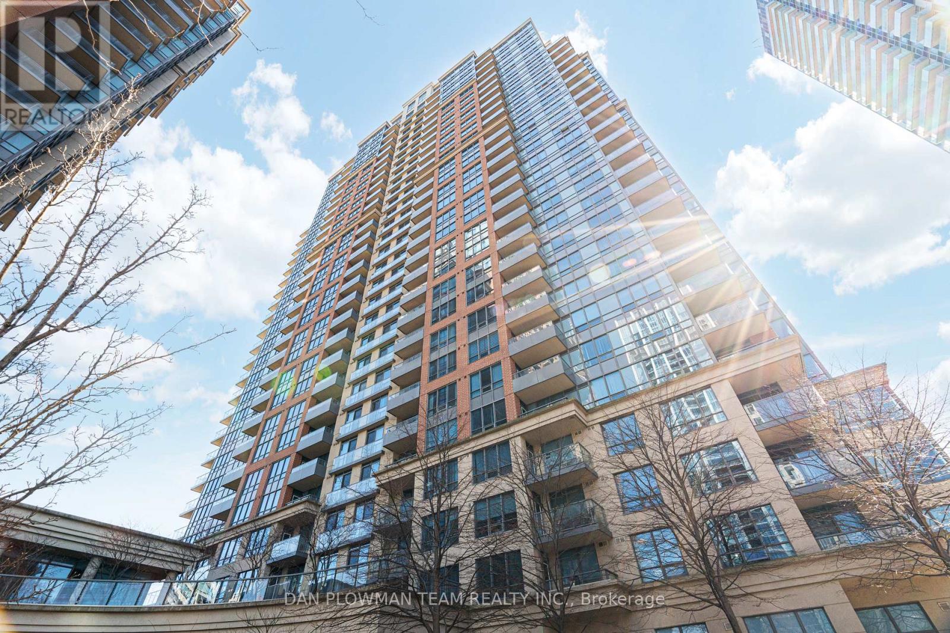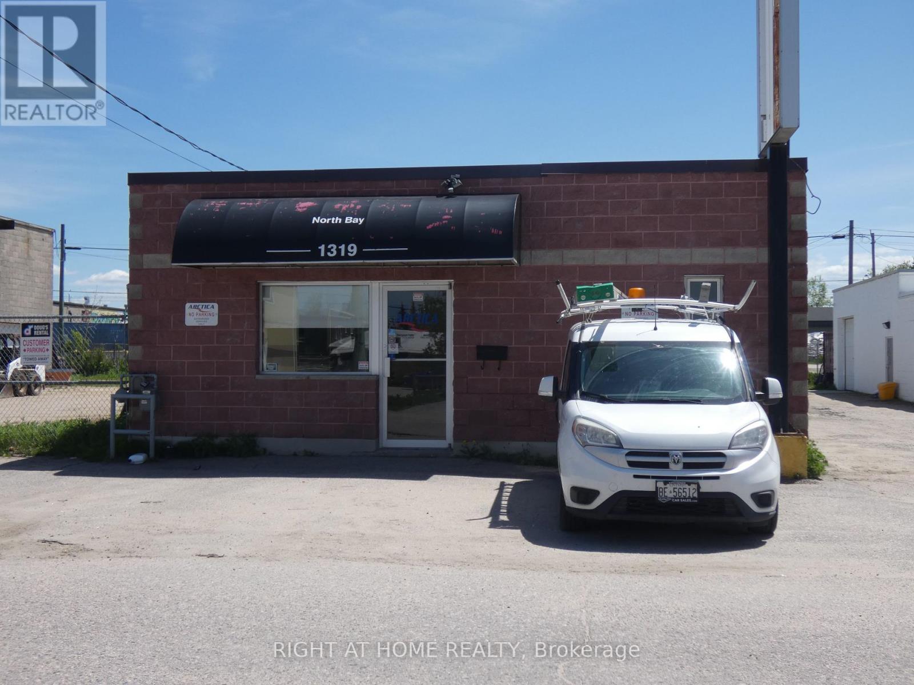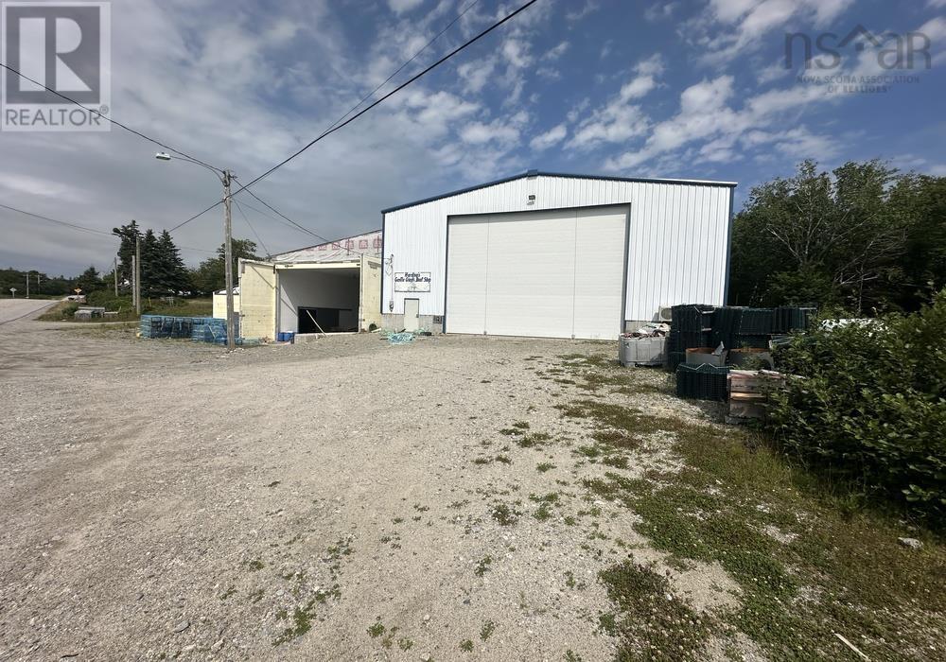202 360 Stewart Ave
Nanaimo, British Columbia
1 bed, 1 bath 628 sqft of interior space with private 70 sqft deck. SEAGLASS has been conceived to create a small number of high-quality homes benefiting from Nanaimo’s greatest harbourfront amenities. Located directly across the street from the Nanaimo Yacht Club and adjacent to the city’s much-loved Waterfront Walkway. SEAGLASS offers an urban lifestyle that connects residents to a wide variety of nearby land and water-based recreation. Premium finishes include soft-close cabinetry, quartz countertops, custom hand-set tile backsplashes, and under-cabinet lighting. Modern appliances include a French-door refrigerator, a slide-in electric range, an over-the-range microwave, a dishwasher, and a washer and dryer. Like the time-worn beauty of glass polished by time and ocean waves, SEAGLASS is a simple, carefully articulated project, destined to weather gracefully and absorb the rich patina of its urban waterfront context. Presentation Centre Open M-F 1130am to 1230pm @ #103 - 91 Chapel St. or by appt. (id:60626)
Exp Realty (Na)
158 Rosslyn Avenue N
Hamilton, Ontario
Located in one of Hamiltons most welcoming neighbourhoods, this delightful detached home blends original 1920s charm with the convenience of modern living. Situated on a 30 x 100 lot, this property offers a private backyard, detached garage, and parking for up to 3 vehiclesperfect for families, first-time buyers, or investors.Step inside through the bright and airy sunroom and discover a cozy 3-bedroom, 1-bathroom layout filled with character and potential. The spacious back porch is ideal for relaxing on summer evenings, and the fenced yard offers space for kids, pets, or a garden oasis.Nestled in the heart of Crown Point East, youll love the close-knit community feel, friendly neighbours, and unbeatable locationjust a short walk to Ottawa Streets vibrant shops and cafes, Gage Park, and some of the areas top-rated schools.This is your chance to own a charming piece of Hamilton history in a lively, family-friendly neighbourhood. (id:60626)
Keller Williams Edge Realty
158 Rosslyn Avenue N
Hamilton, Ontario
Located in one of Hamilton’s most welcoming neighbourhoods, this delightful detached home blends original 1920s charm with the convenience of modern living. Situated on a 30’ x 100’ lot, this property offers a private backyard, detached garage, and parking for up to 3 vehicles—perfect for families, first-time buyers, or investors. Step inside through the bright and airy sunroom and discover a cozy 3-bedroom, 1-bathroom layout filled with character and potential. The spacious back porch is ideal for relaxing on summer evenings, and the fenced yard offers space for kids, pets, or a garden oasis. Nestled in the heart of Crown Point East, you’ll love the close-knit community feel, friendly neighbours, and unbeatable location—just a short walk to Ottawa Street’s vibrant shops and cafes, Gage Park, and some of the area’s top-rated schools. This is your chance to own a charming piece of Hamilton history in a lively, family-friendly neighbourhood. (id:60626)
Keller Williams Edge Realty
243 Braemar Drive
Westmount, Nova Scotia
Welcome to your dream home in the heart of Westmount! This stunning next-to-new residence offers the perfect blend of comfort and modern living, featuring main floor living with three spacious bedrooms and two beautifully designed bathrooms. Step inside to discover an inviting open-concept layout that maximizes space and natural light. The energy-efficient time-of-day in-floor heating ensures cozy warmth during the colder months, while the heat pump provides efficient cooling for those warm summer days. Recent upgrades make this home truly stand out, including a newly paved driveway leading to a convenient single garage, perfect for your extra storage. Enjoy the outdoors with your very own above-ground pool, ideal for relaxation and entertaining family and friends on sunny days. The thoughtfully landscaped yard adds to the charm of the property, providing a serene outdoor space to unwind. Located just a short walk from all the amenities Sydney River has to offer, you'll have easy access to shopping, dining, parks, and recreational activities. Dont miss out on this exceptional opportunity to own a modern home in a prime location. Schedule your viewing today and experience the perfect blend of comfort, style, and convenience! (id:60626)
Coldwell Banker Boardwalk Realty
6333 49 St
Rural Wetaskiwin County, Alberta
Family retreat at PIGEON LAKE, Mulhurst Bay. A year round open concept LAKE HOME with several features from southwest light windows, Hot tub Room, to a relaxing LOFT space with VAULTED ceiling overlooking the wood burning fireplace, mirror closet and living room which flows into the kitchen with appls, cabinets, counter top eating ledge, island with seating & dinette that opens to a 2nd DECK. The primary bedroom has a large closet and 4pc ensuite. Upper floor bedrooms have closets and down the hall is a 3pc bathroom. For convenience a main floor washer dryer closet & several utility storage areas. Total of 3 bedrooms & 3 bathrooms. Some upgrades are kitchen & counter tops, some painting, 2 newer hot water tanks & furnaces. The exterior accents & metal roof gives this HOME CHARACTER with 2 DECKS, heated DOUBLE GARAGE with ample storage fr boats & lake toys, LARGE LOT, FRONT & REAR LANE ACCESS & GUEST PARKING. Near GOLFING, BEACHES, LAKE walking trails, biking&watersports Furniture neg (id:60626)
Maxwell Polaris
821 6 Highway
Marshville, Nova Scotia
Situated 200m from Rushton Provincial Park Beach, this 5.1 acre property is a gardeners dream. The sturdy 1.5 storey home boasts 5 bedrooms, 1.5 bathrooms, and a large country kitchen with electric range and old fashion wood burning oven with water jacket. Adjacent to the kitchen is a large and very functional pantry. The dining room doubles as a library with beautiful floor-to-ceiling oak bookshelves and large glass doors that open onto a deck that wraps around the north and west sides of the house providing breathtaking sunsets. The living room has large white pine flooring, some planks as wide as fifteen inches. A 21 x 8 sunroom will allow you to get an early jump on gardening or take care of plants in the off season. The basement has a concrete floor and ballast stone walls. It houses a new (2023) central heat pump and a wooden cold room for storing root vegetables. A walk-in woodshed off the kitchen keeps up to 2 cords of wood inside and dry. The electric panel allows a generator to power the house should the power fail. There is also 7 kW of solar that feeds directly into the grid to reduce your power bill. What used to be a two-storey garage has been remodelled to be a bright and clean work area and an office, both with concrete floors. Outside the office is a level 2 EV charger. The property also has solid two-story barn. The ground floor of the barn has both water and electricity. Behind the barn is a large pond and berm with a beautifully designed split level stone deck with waterfall and cob pizza oven. The gardens have been meticulously nurtured over 25 years. There are raised beds and multiple permanent trellis systems for grape vines and other climbers. There are also many fruit trees ensuring a good supply of plums and apples. Overall, this property offers a rare blend of charm, sustainability, and practicality. It has standout features that make it more than just a place to liveit is a lifestyle. (id:60626)
Sunrise Brokerage & Sales Ltd.
1742 Longwoods Road N
Southwest Middlesex, Ontario
This commercial property has a lot of potential. It is located between London and Chatham. It is zoned C2. A list of potential uses is in the documents section. The property has municipal water, sewers', and natural gas. The solid building can be renovated or torn down for your own needs. Contact the listing agent to view the property. **EXTRAS** none (id:60626)
Blue Forest Realty Inc.
603 - 1100 Sheppard Avenue W
Toronto, Ontario
Modern living at its best! Welcome to this brand-new 1-bedroom + den unit at Westline Condos offering 626 sq ft of modern living space in one of the city's most exciting developments! Step into this open-concept layout featuring modern finishes and a versatile den perfect for a home office or guest space. The sleek kitchen boasts premium appliances, quartz countertops, and stylish cabinetry, while the bedroom offers a cozy retreat with a large closet. Enjoy stunning views from your private balcony and the convenience of in-suite laundry. Located steps from the subway, Yorkdale Mall, and major highways, WestLine Condos provides unbeatable access to shopping, dining, and entertainment. Building amenities include a fitness center, rooftop terrace, party room, and concierge service. Perfect for first-time buyers, downsizers, or investors! Don't miss this opportunity to own a chic and efficient home in a prime location. Parking available for an additional $40,000 and locker available for additional $7,500. (id:60626)
Union Capital Realty
102 9682 134 Street
Surrey, British Columbia
Step into this bright, spacious and updated unit! The large living room and dining room allow for house sized furniture. Kitchen has been updated with stainless steel appliances and ample cupboard storage. Each room is finished with beautiful crown mouldings. The primary bedroom allows for a full sized desk and is accompanied by an organizational walk-in closet. Second bedroom is also sizeable. The bathroom tiles and countertop have been redone and create a fresh atmosphere. BBQ all year long with a partially covered patio. It is located on 1st floor but not ground level. The location is unbeatable with Surrey Centrals amenities all close by. Skytrain and transit are walking distance. This unit offers so many options with its expansive space. 1 parking and storage included! Shared laundry. (id:60626)
Oakwyn Realty Ltd.
2045 - 35 Viking Lane
Toronto, Ontario
Looking For Your Chance To Get Into The Market - Here It Is! Welcome To Tridel-Built Nuvo At Essex Building. Walk Into This Beautifully Bright, South-Facing Condo Offering Sweeping Views Of The CN Tower And Downtown Skyline. This 1-Bedroom, 1-Bathroom Gem Boasts Floor-To-Ceiling Windows That Flood The Space With Natural Light All Day Long . Perfect For Professionals Or Couples, This Stylish Urban Retreat Combines Comfort With An Unbeatable Location. Enjoy Open-Concept Living, A Modern Kitchen-With A Large Island, Great For Entertaining Or Casual Meals, With Two Private Juliette Balconies To Let That Beautiful Sunshine And Breeze In. The Primary Bedroom Offers Ample Space And Wall To Wall Closets To Fit All Of Your Belongings. The Building Provides All Amenities To Accommodate Any Lifestyle, 24-Hour Concierge, Gym, Indoor Pool , Golf Simulators, Ping Pong And Billiards Room, Large Party Room, Outdoor Terrace And BBQ Area And 5 Guest Suites. Prime Location For Transit With Kipling Subway Minutes Away, GO Train, All Major Artery Highways For Easy Convenience To Get Anywhere. Walk To Your Favourite Restaurants And Grocery Stores , Or Drive A Quick 10 Minutes To Sherway Gardens And Other Big Box Stores. This Unit And Buildings Has Everything You Need And More! (id:60626)
Dan Plowman Team Realty Inc.
1319 Hammond Street
North Bay, Ontario
A Great Opportunity In North Bay! Large 40 X 132 Ft Lot In A High Traffic Commercial Area! Very Well Maintained 2517 Sq Ft Building Boasting A Nice Blend With The Front Featuring Reception/Showroom, 2 Offices, File Storage Room, Kitchen & 2 Pc Washroom Leading To The Spacious Back Warehouse (13' Height) With Double Back Doors & A 2nd 2 Pc Washroom! 200 Amp Electrical , Includes Detached Garage & Shipping Container! Lots Of Parking! M2 Zoning Offers Many Options! Easy Access To Hwy 11 & 17! Just A Walk To The Mall! Currently Operating As A Successful Negotiable Hvac Business In A Great Location! (id:60626)
Right At Home Realty
1121 Sandy Point Road
Sandy Point, Nova Scotia
This modern turn-key, boatbuilding shop is ready for its new owner! Although this building currently operates as a boatbuilding shop, it's equipped with in ground piping and reinforced cement, opening opportunities to be used as a lobster or glass eel holding facility, or even a place to hold bait thanks to its thorough insulation. The large main bay door is 22 feet high, complementing the ample amount of square footage (approximately 9,600 sqft) and 24 foot high ceilings. The main bay is fitted with two industrial ventilation systems, an office, and a washroom. The second bay was added in 2022, with a side section that would be ideal for freezer storage. The building is steel frame construction with metal roofing. Sitting on just over half an acre of land, the property has a shared drilled well and a septic system. The property also comes with deeded access to the boat launch across the road offering direct access to Shelburne Harbour and the Atlantic Ocean. (id:60626)
Exit Realty Inter Lake
Exit Realty Inter Lake Liverpool

