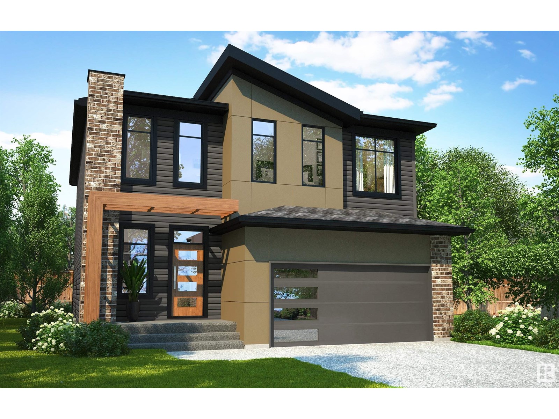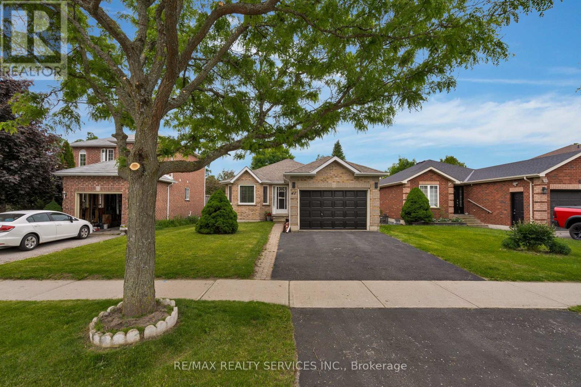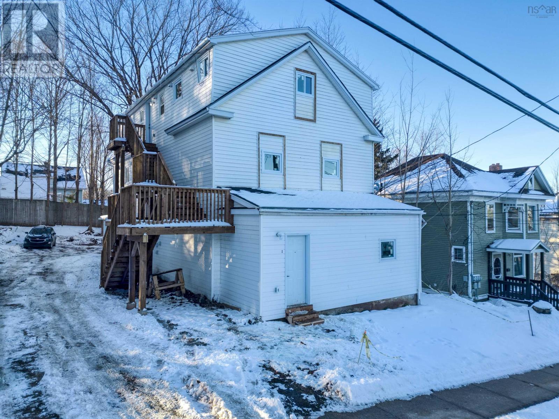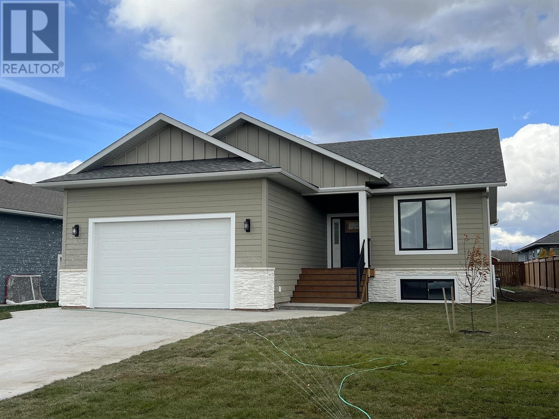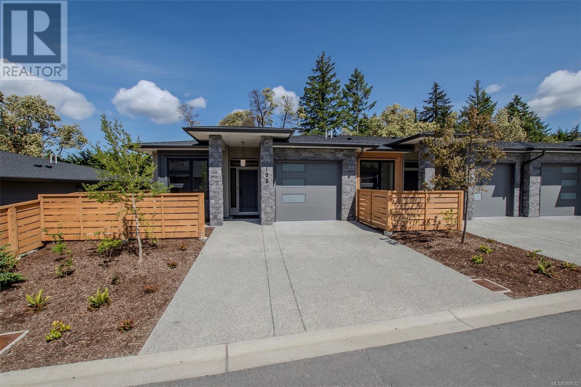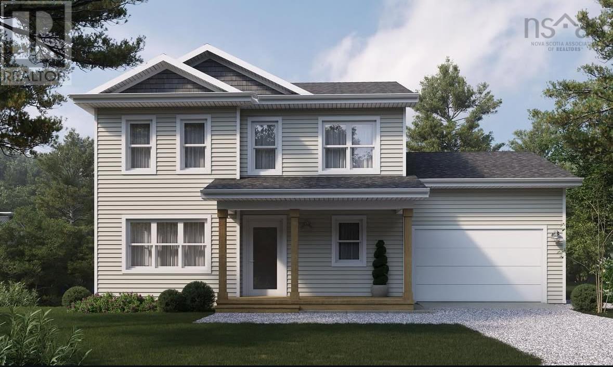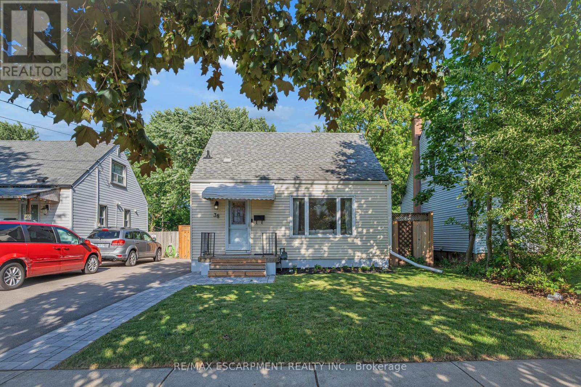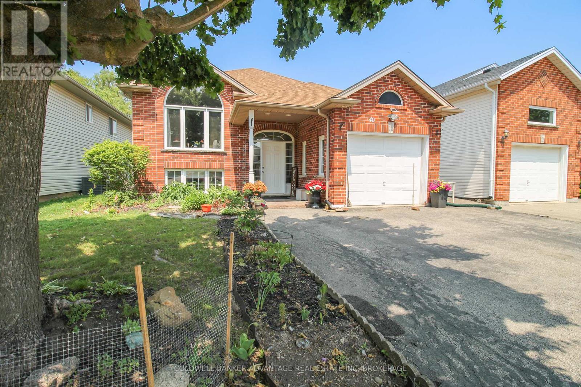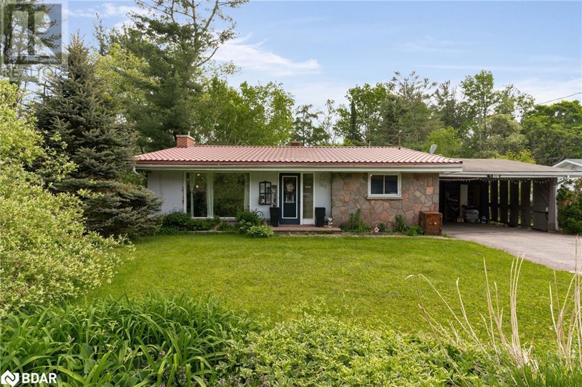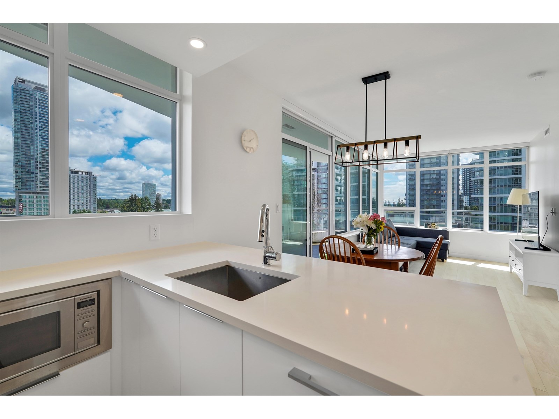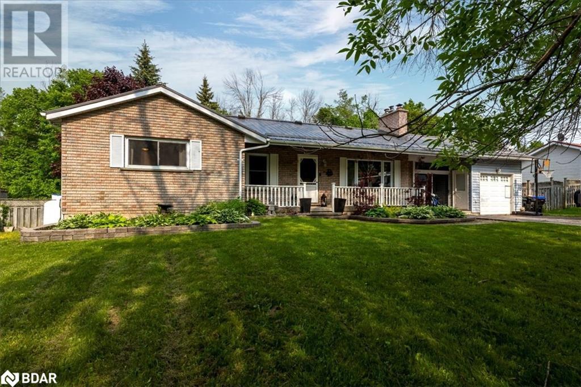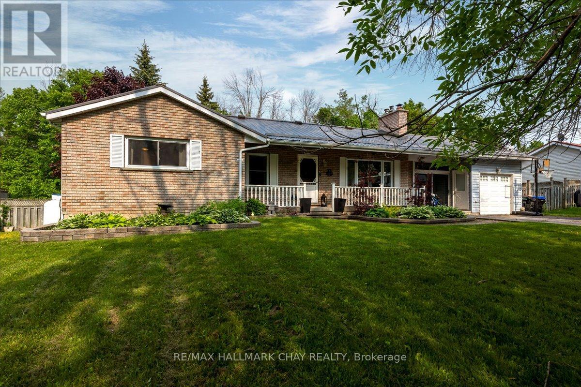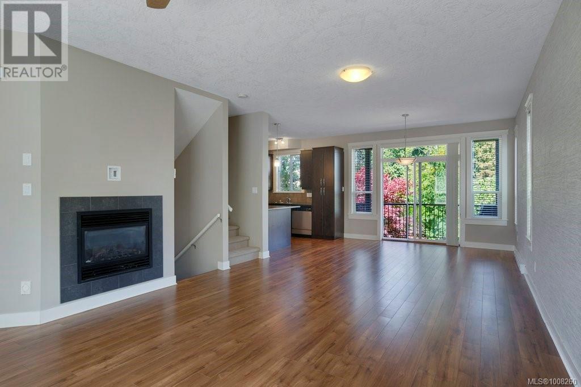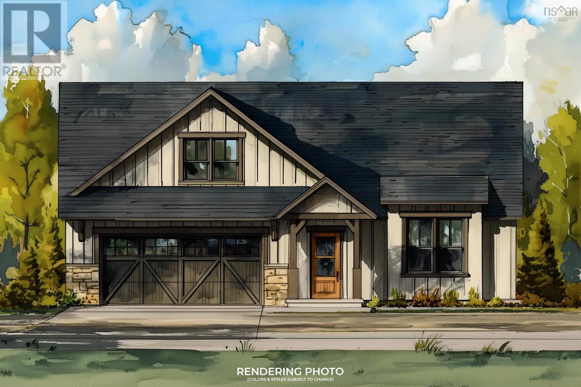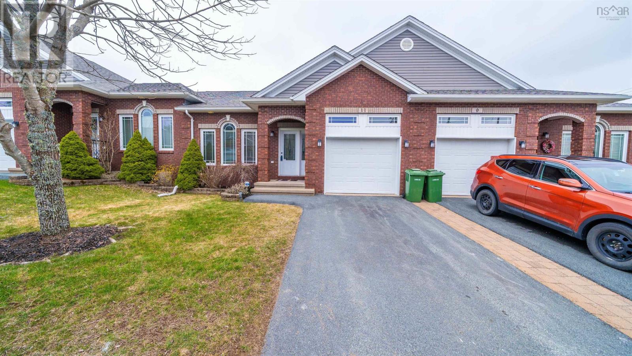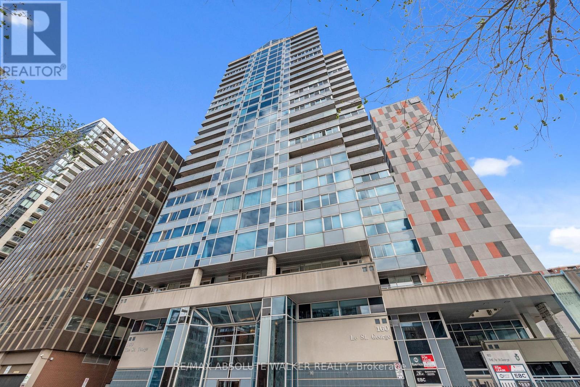125 Calvinia Li
Sherwood Park, Alberta
The Luminoso is a family home that you will be PROUD to show off, filled with natural light & elegant functionality. This 2292 sqft, 2 Storey home offers 3 bedrooms, 3 baths & DOUBLE garage. Finished in a NeoClassical Revival Designer Interior, this home blends timeless design with modern elegance. A stylish kitchen that offers plenty of cabinets, RI for gas stove, WI pantry & island that over looks the dining & living area bursting with natural light. Den with 4pc ensuite complements the layout. Moving upstairs you will find a king sized primary suite featuring vaulted ceilings, TWO Walk in closets & 5pc ensuite. 2 bdrms are generous in size, a 4pc bath, laundry & bonus room complete this home with room to grow! SIDE ENTRANCE & rough in for potential SUITE. EXPLORE the multiple parks, playgrounds & 8kms of ravine trails through Oldman Creek! It will also be the home to future schools & shopping. Photos may not reflect the exact home for sale, as some are virtually staged or show design selections. (id:60626)
RE/MAX Excellence
47 Sydenham Wells
Barrie, Ontario
North Barrie Bungalow Ideal for First-Time Buyers! Welcome to 47 Sydenham Wells Drive, a beautifully updated bungalow nestled in a quiet, family-friendly neighbourhood in Barrie's desirable north end. This move-in-ready home is perfect for first-time buyers looking to step into the market! Enjoy the convenience of being close to schools, shopping, hospitals, and just minutes from Hwy 400 and 11 for an easy commute. This home features 2 spacious main floor bedrooms and 4 pc washroom, 1 additional bedroom in the finished basement with a second 4 piece washroom. Recent upgrades include a newer furnace, windows, shingles and freshly paint throughout, giving the home a modern and refreshed feel. The bright basement boasts above-grade windows, laminate flooring, and a large open layout ideal for a rec room, guest suite, or home office. The eat in kitchen offers a walkout to a large deck and fully fenced backyard, perfect for barbecues, entertaining, or relaxing with the family. Whether your just starting out or looking to downsize, this home offers a great blend of comfort, location, and value. Don't miss this opportunity to get into a great home in one of Barrie's most accessible neighbourhoods! Enjoy the convenience of main floor laundry, kitchen pantry, central vac. (id:60626)
RE/MAX Realty Services Inc.
47 Elgin Terrace Se
Calgary, Alberta
Looking for the perfect place for your family to call home? This beautiful and well-kept Cardel home, shows pride of ownership throughout. Highlights of this home include 2220+ sq ft of living space, neutral color palette, main floor den/flex room, open floor plan w/ handscraped maple hardwood floor and tile throughout, spacious kitchen boasting maple cabinetry, unique tile backsplash, granite countertops, s/s appliances, raised eating bar, corner pantry w/ decorative glass door, main floor laundry room, corner gas fireplace w/ tile surround and A/C. Upstairs includes large bonus room with balcony, 3 generous sized bedrooms, with master featuring 5 pc ensuite (corner soaker tub AND walk in shower) and walk-in closet. Backyard is fabulous, with mature landscaping, large patio and double detached garage. No pet/no smoking home. First time offered on the market! Homes like this don't come around very often - call to book your showing today! (id:60626)
RE/MAX Landan Real Estate
66 Lyman Street
Truro, Nova Scotia
Property Overview for a Fully Renovated Fourplex : This remarkable Fourplex offers an incredible investment opportunity, boasting a thoughtfully designed layout with a mix ofspacious units to cater to diverse tenant needs. Renovated entirely in 2024, the property has been updated to meet modern living standards, ensuring both comfort and style for its residents. Unit Breakdown 1. 1 One-Bedroom Unit - Perfect for individuals or couples seeking a cozy and low-maintenance living space, Features a well-lit living area, a functional kitchen, and aprivate bedroom with ample storage. 2. 2 Two-Bedroom Units: Ideal for small families or roommates looking for comfort and convenience, Each unit includes two spacious bedrooms, a generous living room, anda fully equipped kitchen. 3. 1 Four-Bedroom Unit: Tailored for larger families or groups desiring ample space and flexibility, Includes four well-appointed bedrooms, a large living area, and amodern kitchen. Renovation Highlights (2024) - Interior Upgrades: Updated flooring, fresh paint throughout, and modern lighting fixtures, Kitchen Renovations: New countertops, cabinets, andappliances in all units, Bathroom Enhancements: Sleek fittings, new tiles, and upgraded plumbing fixtures, Energy Efficiency: Improved insulation, energy-efficient windows, andupgraded heating systems, Exterior Improvements: Refreshed facade and landscaping for enhanced curb appeal. This property offers a rare blend of comfort, practicality, and investment potential. With its renovated interiors and diverse unit configurations, its an excellent choice forinvestors or owner-occupiers looking for rental income. (id:60626)
Keller Williams Select Realty
365 Wellington Street N
Bracebridge, Ontario
Welcome to this delightful 3-bedroom back split located in the heart of Bracebridge, offering comfort, space, and versatility in one of Muskoka's most desirable communities. Step inside to find a spacious kitchen perfect for family meals and entertaining, with plenty of counter space and natural light. The layout flows into a cozy living area, ideal for relaxing or hosting guests. The finished basement features a separate in-law suite, providing a private space for extended family or guests. Whether you're looking for multigenerational living or an investment opportunity, this home has the flexibility to suit your needs. Outside, enjoy a large yard perfect for kids, pets, gardening, or simply soaking in the peaceful surroundings. Located close to downtown Bracebridge, you'll love being just minutes from local shops, restaurants, golf courses, schools, and scenic spots like nearby waterfalls and walking trails. This home offers the best of small-town charm and convenience in a natural setting ideal for families, retirees, or anyone seeking a relaxed Muskoka lifestyle. Dont miss this opportunity to own a versatile, well-located home in beautiful Bracebridge! (id:60626)
Keller Williams Experience Realty
11204 112 Avenue
Fort St. John, British Columbia
Westridge Sub, NW location with schools, walking trails and a view all right in your back yard. Over 1500 sq ft on the main with 3 bedrooms and a full basement that is 20% complete, (walls are mud and taped and primed, floor is painted, bathroom has tub and plumbing all set up). The open concept living room and dining area open onto a large coveted rear deck with Gas for the BBQ plumbed in. The front entry is covered too! Premium siding is maintenance free including the handrails and decking. Concrete sidewalks and driveway. This is a premium finished home with 2-5-10 home warranty. Most buyers' quality to "not pay" property transfer tax on this home. (id:60626)
RE/MAX Action Realty Inc
116 1234 Viewtop Rd
Duncan, British Columbia
This stunning property is main-level living offering both luxury & convenience. Inside, you'll be impressed by the high-end finishings, including engineered hardwood floors, quartz countertops, & ceramic tile in the bathrooms & laundry. The open-concept design, 9 ft ceilings, & plenty of windows make this space feel bright & spacious. Attention to detail is evident throughout, with extensive sound insulation to ensure peace & quiet. Equipped with a heat pump, ensuring not only energy efficiency but also year-round comfort. The spacious backyard is ideal for entertaining guests while the private front courtyard is available for coffee when the sun is right. This location is unbeatable, close to popular hiking/biking trails on Mount Tzouhalem and Maple Bay Beach. You'll love the convenience of being close to all amenities while still feeling like you're in your own private oasis. Price plus GST (id:60626)
RE/MAX Island Properties (Du)
Lot 110 Grove Street
Mount Uniacke, Nova Scotia
This is your opportunity to be the proud owner of a stunning new home and property located in the desirable new community, The Orchards. Built by 2019 Builder of the Year FH Development Group, this executive two storey home that overlooks the Sackville river Valley is currently under construction and will be ready for possession October 2025. Boasting 4 bedrooms, 3.5 bathrooms including a 5 piece en-suite of the primary bedroom with a walk-in closet and double sinks. This home features quartz countertops, electric fireplace, hardwood staircase, 1 ductless mini split heat pump for AC and heat, kitchen cabinets with backsplash, pantry and open concept living. 10 Year Atlantic Home Warranty included. (id:60626)
Keller Williams Select Realty
38 Eastvale Place
Hamilton, Ontario
Welcome to 38 Eastvale Place! This charming 1.5 storey home in East Hamilton is full of great updates and thoughtful design. You'll love the bright open-concept layout with a gorgeous new kitchen, modern island, and neutral finishes that make the space feel fresh and inviting. Upstairs you'll find three great-sized bedrooms, and the basement is a bonus with a fully separate one-bedroom in-law suite and its own entrance - perfect for extended family or rental potential! The home features updated windows, doors, and a/c (2019), plus full exterior waterproofing on the basement. Outside, the large driveway easily fits multiple vehicles, and you're just minutes to the Red Hill for quick highway access. A solid turnkey opportunity in a great location! (id:60626)
RE/MAX Escarpment Realty Inc.
40 Gretel Drive
Welland, Ontario
Nestled in a highly desired North Welland neighbourhood backing onto private forest, this well maintained raised bungalow boasts comfort, privacy, and functionality. Main floor has a huge open concept living room with vaulted ceilings and large south facing windows creating a bright and welcoming space. Beautiful oak kitchen is in great shape, lots of storage and counter space, new LED pod lights and skylight. Dining room just off the kitchen has patio doors leading to second storey back deck. Covered gazebo for outdoor dining, and lots of room for lounging, BBQing and more! Enjoy the privacy of no rear neighbours! Two bedrooms and a 4-piece bathroom on the main floor as well. Basement has a huge primary bedroom with a true 4-piece semi ensuite bathroom. Jacuzzi tub & separate walk-in shower. 4th bedroom, basement laundry, and amazing recreation room with gas fireplace, and basement walk out to backyard patio! Hot water on demand owned (2016). High efficiency furnace (2016). Central Vac. Roof (2021). Attached single car garage. Double wide private asphalt driveway. Covered porch. Lots of beautiful flower gardens, and room for more! Enjoy the peace and tranquility of the country feel with nature and wildlife in the backyard, with the bonus of being centrally located in North Welland, close to great schools, Niagara College, Seaway Mall, Welland Stadium, restaurants, canal walking trails, and more! Take advantage of this incredible opportunity to move into a mature family neighbourhood in a prime location! (id:60626)
Coldwell Banker Advantage Real Estate Inc
22513 94a Av Nw
Edmonton, Alberta
Welcome to this gorgeous brand new looking 2-storey home with a fully finished legal basement suite! This 3+2 bedrooms home is on a front to back lot; there is a double attached garage + a potential to build a workshop at the back with lane access. You will be impressed with this beautiful home with hardwood floor + tiles on the main floor. Enjoy the sunny living room which is open to the dining area and kitchen. Lots of granite countertops + the island for extra seating & a pantry in this kitchen. Laundry is conveniently located on this level. Enjoy hockey nights in the bonus room. The primary bedroom has a walk-in closet & a full bathroom with jacuzzi for extra relaxation! The 2nd & 3rd bedrooms have good sizes. A 4-piece bathroom completes the 2nd level. There is a separate entrance to the 2- bedroom basement suite with a kitchen, sitting area & its own laundry area. Located in the family oriented community of Secord. Minutes drive to Costco & to WEM. Close to banks, shops, parks and other amenities! (id:60626)
RE/MAX River City
365 Wellington Street N
Bracebridge, Ontario
Welcome to this delightful 3-bedroom back split located in the heart of Bracebridge, offering comfort, space, and versatility in one of Muskoka’s most desirable communities. Step inside to find a spacious kitchen perfect for family meals and entertaining, with plenty of counter space and natural light. The layout flows into a cozy living area, ideal for relaxing or hosting guests. The finished basement features a separate in-law suite, providing a private space for extended family or guests. Whether you’re looking for multigenerational living or an investment opportunity, this home has the flexibility to suit your needs. Outside, enjoy a large yard—perfect for kids, pets, gardening, or simply soaking in the peaceful surroundings. Located close to downtown Bracebridge, you’ll love being just minutes from local shops, restaurants, golf courses, schools, and scenic spots like nearby waterfalls and walking trails. This home offers the best of small-town charm and convenience in a natural setting—ideal for families, retirees, or anyone seeking a relaxed Muskoka lifestyle. Don’t miss this opportunity to own a versatile, well-located home in beautiful Bracebridge! (id:60626)
Keller Williams Experience Realty Brokerage
905 13318 104 Avenue
Surrey, British Columbia
Modern Corner Unit with Incredible Views at LINEA by Rize! This bright and spacious 2 bed, 2 bath home offers stunning panoramic mountain and city views with sunny South & East exposure and a generous 277 sq ft wraparound balcony-perfect for relaxing or entertaining. Inside, enjoy air conditioning, floor-to-ceiling windows, and a sleek open-concept layout with wide plank flooring and 8'9" ceilings. The gourmet kitchen is equipped with double 24" fridges, quartz counters, Blomberg appliances, and an induction cooktop. Retreat to spa-inspired bathrooms and stay comfortable year-round with smart thermostats. Building amenities are second to none, including a 14,000+ sq ft gym, rooftop patio, media room, co-working space, and more. Comes with 1 parking and a locker. Pet and rental friendly. (id:60626)
Oakwyn Realty Ltd.
10 Anne Street
Peterborough Central, Ontario
Welcome to 10 Anne Street, a 2-storey detached home nestled on a quiet corner lot in the heart of Peterborough's beloved Old West End. This former show home, designed by a Montreal architect, was thoughtfully created to maximize natural light from every direction, with over 20 windows, each one replaced within the last two years, bringing warmth and brightness to every corner. With 3 bedrooms and 1 bathroom, this home blends timeless character with everyday functionality, offering a warm and inviting space for families, couples, or anyone looking to put down roots in one of the city's most desirable neighbourhoods. The large, fully fenced yard wraps around the home, creating a private outdoor escape with a spacious deck perfect for relaxing, entertaining, or enjoying a quiet coffee in the morning sun. An attached solarium offers a cozy space to soak in the light year-round, while the interior layout is practical and welcoming, with generous principal rooms and plenty of potential to make it your own. The attached single-car garage adds extra convenience and storage. Located just minutes from schools, parks, restaurants, shopping, and downtown, this home offers the perfect balance of charm, comfort, and central living. This is an exceptional opportunity that you won't want to miss. (id:60626)
Ball Real Estate Inc.
4049 Bayview Avenue
Ramara Twp, Ontario
Spacious Ranch Bungalow In The Desirable Joyland Beach Community! Lovely 3+1 Bed, 3 Bath, Approx 2208 Fin Sqft Home Steps From McPhee Bay w/Deeded Beach Access! Sought-After Location Close To Marina Del Ray, Lake Country Adventure & McRae Point Provincial Park. Large Living Room w/Fireplace & Walkout To Enclosed Breezeway. Formal Dining Room. Fully Equipped Kitchen w/SS Appliances & Walkout. Primary Suite w/Ensuite Bath. Updated Main Bath. Lower Level Family Room w/Bar Area & Fireplace, Rec Room, 4th Bedroom & Full Bathroom. Private Park-Like Yard w/Mature Trees, Patio, Deck, Pergola, Shed + A Built-In BBQ! KEY UPDATES & FEATURES: Windows, Metal Roof, Furnace, Heated Floors (Main & Ensuite Baths), Generator, Huge 89’x175’ Lot, 6 Car Driveway, Covered Front Porch, Multiple Walkouts + A Fully Fenced Yard. Enjoy Year-Round Lakeside Living! (id:60626)
RE/MAX Hallmark Chay Realty Brokerage
100 Edgefield Wy
St. Albert, Alberta
Discover the perfect fusion of modern design and everyday livability with the Nova model by One Horizon Living—a meticulously crafted 2,326-sq-ft home that radiates contemporary elegance inside and out. From the stunning exterior renderings to the thoughtfully designed interior layouts, every aspect of this residence showcases architectural precision and style. Inside, you’ll find expansive living spaces that seamlessly connect to a state-of-the-art kitchen equipped for both everyday meals and entertaining, while high-end finishes flow throughout to elevate the ambiance. Every square foot of the Nova is intelligently optimized to blend comfort, sophistication, and modern flair—making it the ideal choice for those seeking a turnkey lifestyle upgrade. (id:60626)
RE/MAX River City
4049 Bayview Avenue
Ramara, Ontario
Spacious Ranch Bungalow In The Desirable Joyland Beach Community! Lovely 3+1 Bed, 3 Bath, Approx 2208 Fin Sqft Home Steps From McPhee Bay w/Deeded Beach Access! Sought-After Location Close To Marina Del Ray, Lake Country Adventure & McRae Point Provincial Park. Large Living Room w/Fireplace & Walkout To Enclosed Breezeway. Formal Dining Room. Fully Equipped Kitchen w/SS Appliances & Walkout. Primary Suite w/Ensuite Bath. Updated Main Bath. Lower Level Family Room w/Bar Area & Fireplace, Rec Room, 4th Bedroom & Full Bathroom. Private Park-Like Yard w/Mature Trees, Patio, Deck, Pergola, Shed + A Built-In BBQ! KEY UPDATES & FEATURES: Windows, Metal Roof, Furnace, Heated Floors (Main & Ensuite Baths), Generator, Huge 89x175 Lot, 6 Car Driveway, Covered Front Porch, Multiple Walkouts + A Fully Fenced Yard. Enjoy Year-Round Lakeside Living! (id:60626)
RE/MAX Hallmark Chay Realty
1355 20 St Nw
Edmonton, Alberta
Step into this stunning single-family home nestled in the vibrant community of Laurel. Enjoy unbeatable access to top-notch amenities like the Meadows Rec Centre, shopping, dining, parks, and highly-rated schools—all just minutes away! From its charming curb appeal to the fully landscaped front and backyard, this home is sure to impress. Inside, you're greeted with soaring open-to-below ceilings, elegant tile flooring, and a convenient main floor bedroom and full bath—perfect for guests or multigenerational living.The heart of the home features a spacious kitchen and living area ideal for entertaining. Modern stainless steel appliances, a unique octagon tile backsplash, and stylish finishes offer a perfect blend of functionality and flair. Upstairs, you’ll find three well-appointed bedrooms including a luxurious primary suite with a spa-inspired ensuite, as well as the convenience of upper-floor laundry.The basement is a blank canvas awaiting your personal touch, come and see it today! (id:60626)
Kic Realty
14 3101 Cliffs Rd
Duncan, British Columbia
Discover this bright, open-concept end-unit townhome in Artisan Park! With 9' ceilings and ample natural light. The main floor features a bright living area with a fireplace, open dining/kitchen, and powder room. Upstairs, find 3 spacious bedrooms, laundry, and a luxurious primary suite with walk in closet and ensuite. The finished walkout basement boasts a wet bar and full bath—perfect for guests or recreation. Outside, enjoy mountain views from your fenced yard with a large deck. Close to schools, hospital, parks, and trails. Ideal for families or professionals seeking comfort, style, and generous indoor/outdoor living. (id:60626)
Royal LePage Nanaimo Realty (Nanishwyn)
126 Seneca Street
Centreville, Nova Scotia
Looking for an elegant, professionally designed home in a wonderful, family-friendly and desired location? Look no further, this upcoming bungalow will be sure to impress. Built with functionality in mind, this home will offer an open-concept main living area, with a spacious kitchen, quartz countertops, stylish electric fireplace, and efficient heat pump. The primary bedroom will offer a 4-pc ensuite bath, with a walk-in tiled shower, double vanity, and modern-style finishes. Two other good-sized bedrooms on the main and a 4-pc bath. The front foyer is spacious and offers room for all your family members to enter together. A lovely separate laundry room with built-in cabinets, solid surface countertops, and a sink. Upstairs you will find a loft flex space that can be used as a 4th bedroom, second living area, or den/office, with a heat pump. An attached double garage and paved driveway make for the perfect extras you are looking for. This home will be professionally designed with current and long-lasting trends in mind. The current photos are reference photos of previous homes built by the seller to showcase the style and vision. With thoughtful and high-end design features included, this home will have a sleek, professional personality that will hold your real estate value for many years to come. Approx completion date is to be determined based on when an offer is presented. For more information please reach out to your REALTOR® of choice. (id:60626)
Exit Realty Town & Country
11 Kirkwood Court
Bedford, Nova Scotia
Welcome to this spacious and stylish townhouse condo in the heart of Bedford offering the perfect combination of low-maintenance living and modern comfort. This 3-bedroom, 3-bathroom home features: Modern kitchen with sleek cabinetry, stainless steel appliances, and breakfast bar; Open-concept living and dining area with lots of natural light and beautiful flooring; An electric fireplace creating a warm, inviting ambiance year-round; Spacious primary bedroom with ensuite bath and generous walk-in closet; 2 additional bedrooms perfect for family, guests, or a home office,3 well-appointed bathrooms including a convenient main floor full bathroom; and a fully finished walkout basement great for a rec room, gym, or teen retreat. Just minutes to shopping, restaurants, fitness centres, and walking trails and quick access to Highway 102 plus only 20 mins to downtown Halifax. Whether you're a first-time homebuyer, a young family, or someone looking to downsize without sacrificing space or style, this gorgeous home is a must-see! (id:60626)
RE/MAX Nova (Halifax)
1435 Highway 329
Mill Cove, Nova Scotia
Coastal Living in Coveted Mill Cove.This beautifully maintained two-bedroom, one-bath bungalow is perched on picture-perfect grounds overlooking St. Margaret's Bay....just five minutes to Hubbards and 35 minutes to Halifax. Tucked on a quiet road just a short stroll to your own near-private beach on Shore Road, this is the perfect launch point for all your South Shore adventures. Spend your days kayaking in the Cove, hitting the waves at Queensland or Bayswater, browsing the Hubbards Barn Farmers Market, or indulging in cocktails at Black Harbour Distillery. Grab dinner at The Gratto and when the sun starts to set, head to Tuna Blue for happy hour nibbles with the best view in town. Wrap it up with live music and lobster at the Shore Club, and you'll wonder why you didn't make the move sooner. With finished space on the lower level, a brand new septic system, updated electrical panel and a lawn that feels like a green carpet, this year-round home is move-in ready and just waiting for summer to begin. This isnt just a home....it's the lifestyle youve been waiting for. (id:60626)
Royal LePage Atlantic
1605 - 160 George Street
Ottawa, Ontario
Discover this beautifully appointed executive 2-bedroom, 2-bathroom condo, perfectly situated in Ottawa's vibrant downtown core. Boasting a sprawling, open-concept layout, this elegant condo offers an exceptional sense of space, enhanced by rich hardwood flooring throughout the primary living areas and two generous balconies for seamless indoor-outdoor living. Step out onto one of the private balconies and take in the lively sights and energy of downtown Ottawa. The gourmet kitchen is both stylish and functional, featuring new appliances including fridge, stove, and dishwasher, sleek stone countertops, and abundant cabinetry. It flows effortlessly into the spacious dining and living area, ideal for entertaining guests or relaxing in everyday comfort. The expansive primary suite provides a serene retreat with a beautifully finished 3-piece ensuite, a large walk-in closet offering ample storage, and access to the second balcony, shared with the generous second bedroom. Thoughtfully designed with a Murphy bed and built-in shelving, the second bedroom offers flexibility for guests or use as a modern home office. A full bathroom and in-suite laundry complete this well-considered layout. Residents enjoy access to an array of premium amenities, including 24/7 concierge and security, an indoor pool, sauna, fitness centre, guest suite, and a beautifully landscaped outdoor terrace with BBQs perfect for entertaining or unwinding. With Parliament Hill, Majors Hill Park, trendy eateries and nightlife, shopping, and the LRT just steps away, this condo offers an unparalleled lifestyle. (id:60626)
RE/MAX Absolute Walker Realty
349 Sweetflag Street
Ottawa, Ontario
Welcome to this rarely offered, stunning 3-bedroom, 2.5-bathroom townhome with a double car garage! Located in a highly desirable neighborhood close to parks, schools, public transit, grocery stores, and a wide range of amenities.The main floor features gleaming hardwood floors, 9-ft ceilings, a spacious living combine dining area, a cozy family room, and an open-concept kitchen with breakfast area perfect for both everyday living and entertaining. Upstairs, you'll find a large primary bedroom with a walk-in closet and a luxurious 4-piece ensuite, along with two additional generously sized bedrooms. Laundry is conveniently located on the second floor.The fully finished modified basement offers a great recreation room for a home office, gym, or play area. Fresh painting through whole house. Enjoy a private, maintenance-free backyard, perfect for relaxing. Don't miss your chance to own this beautiful home in a prime location! (id:60626)
Royal LePage Team Realty

