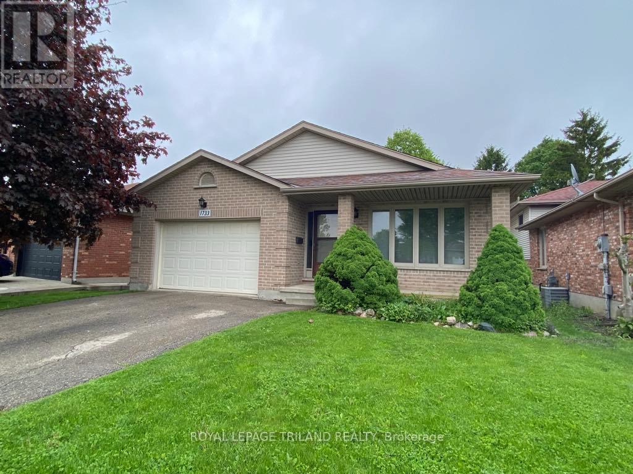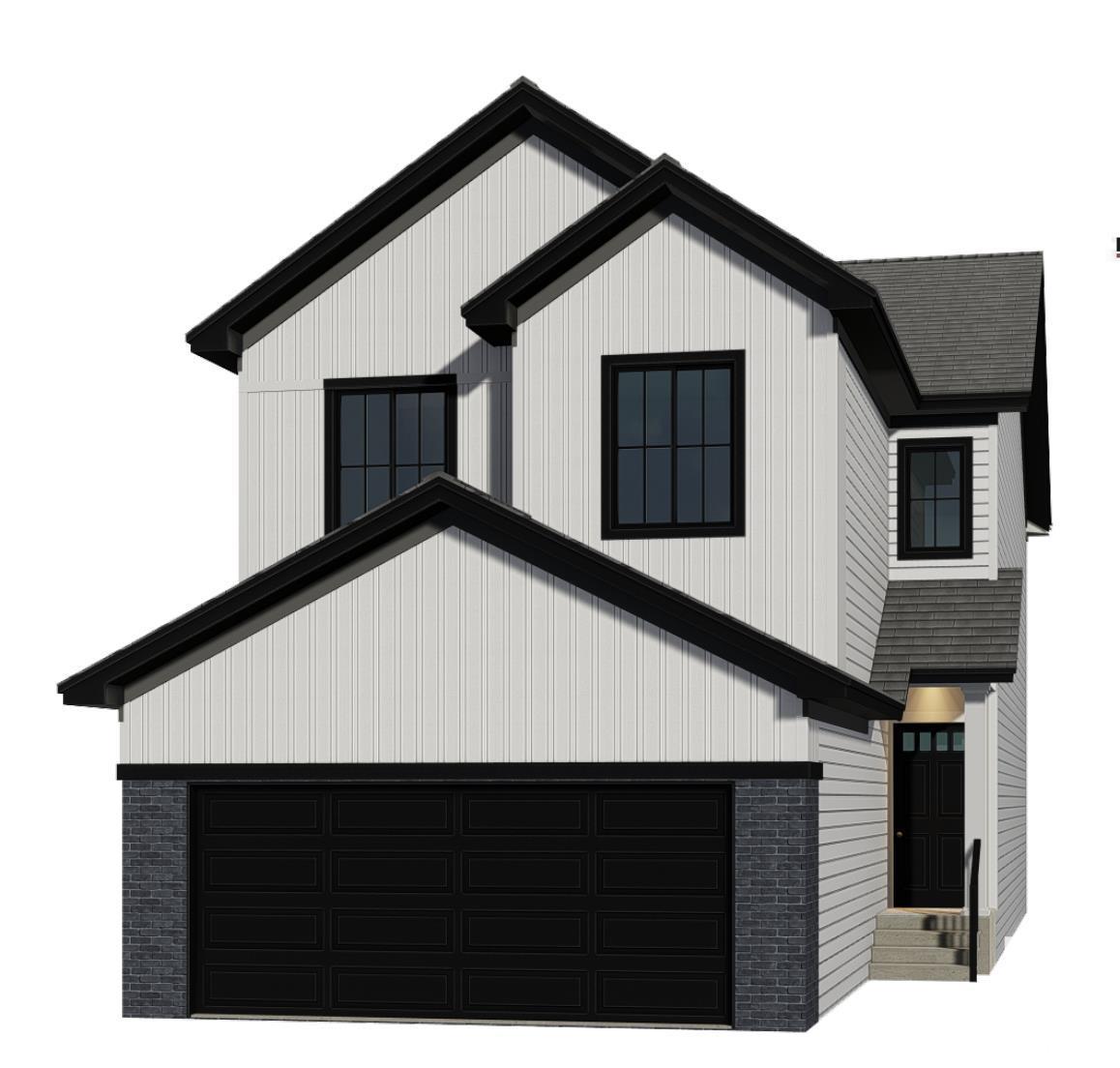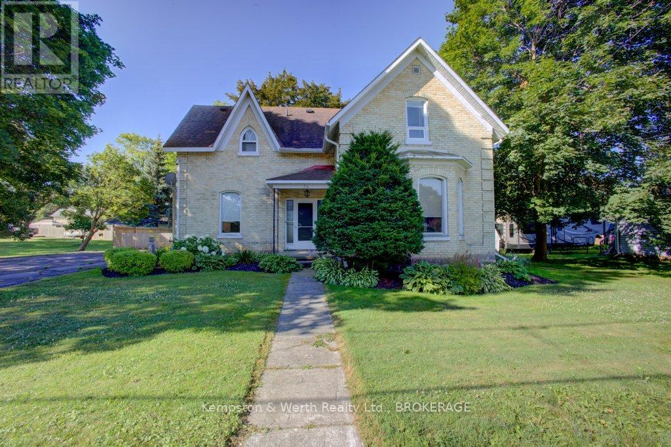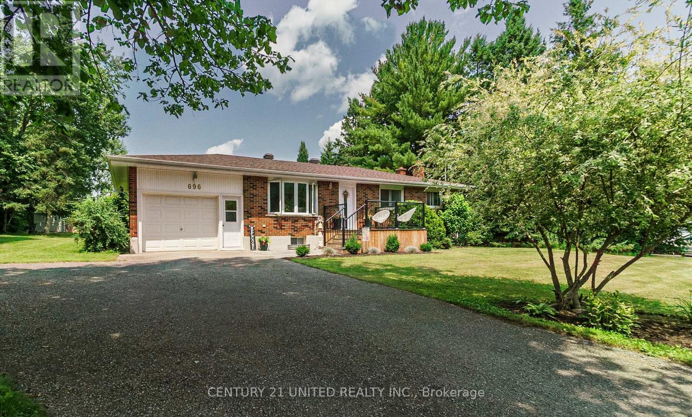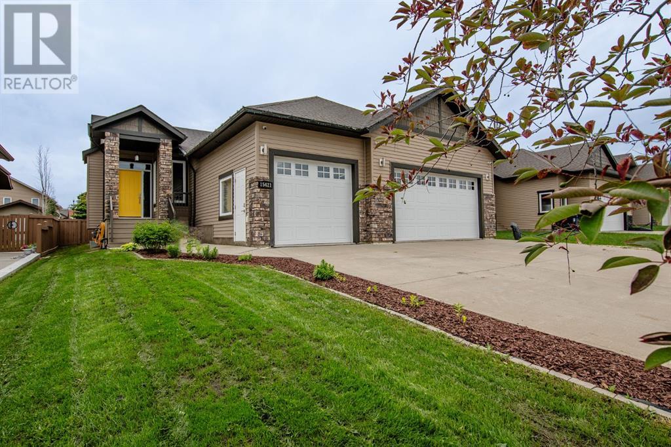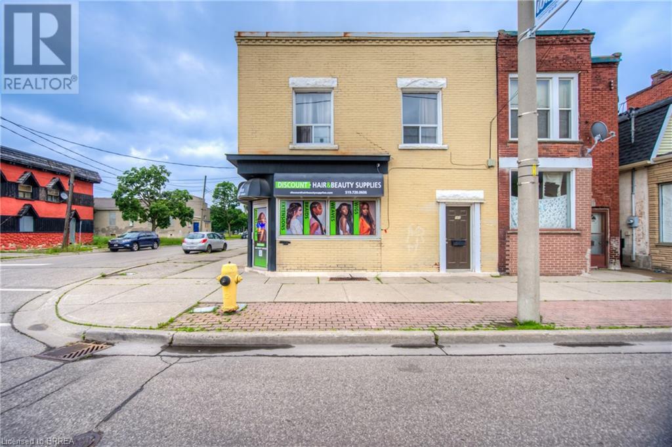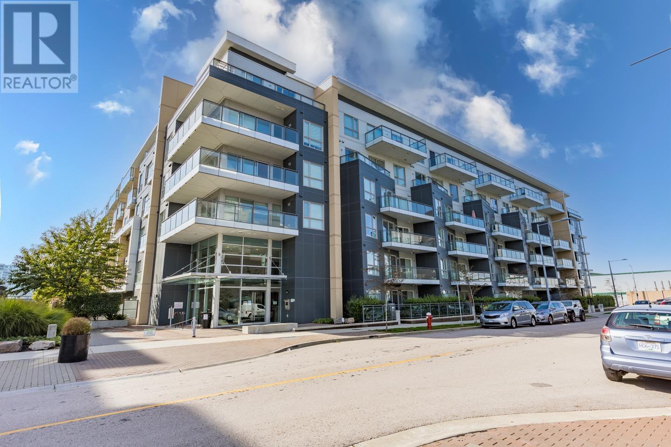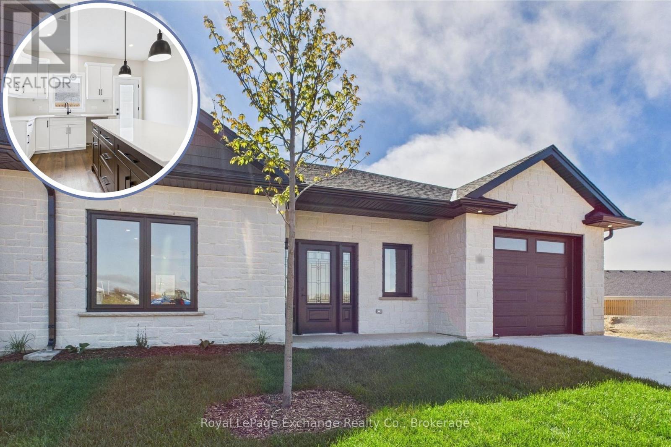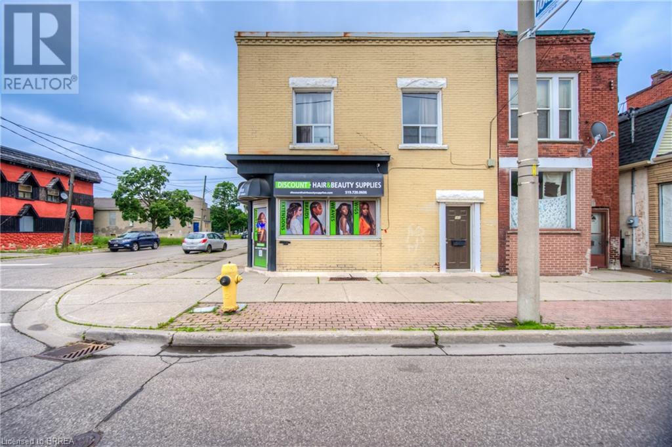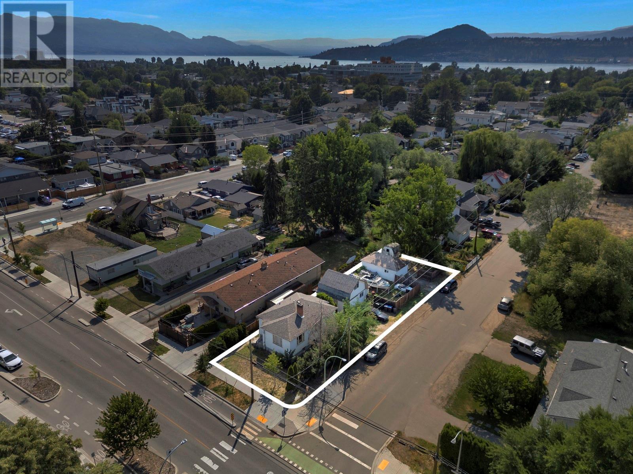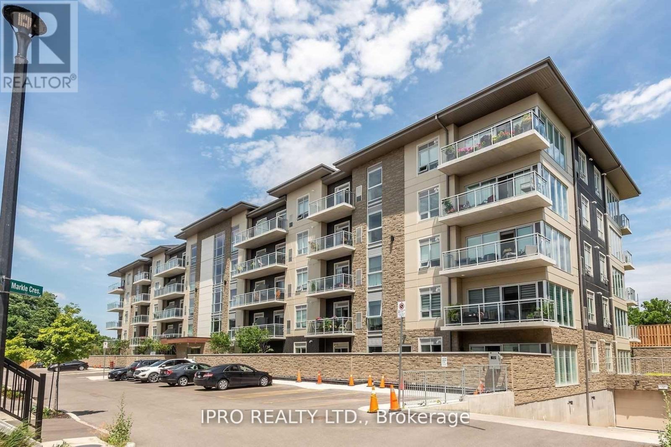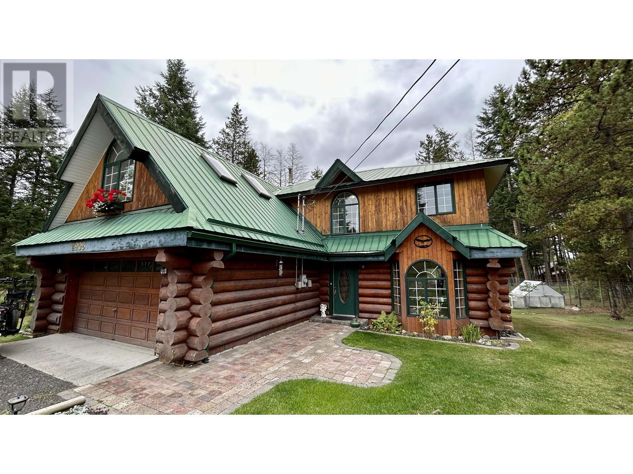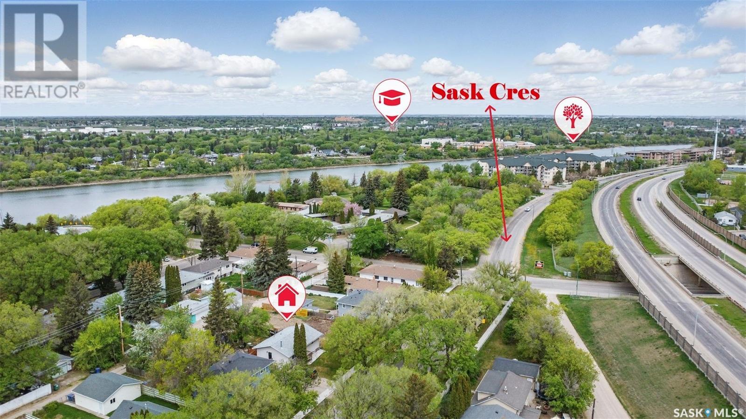1733 Jalna Boulevard
London South, Ontario
Welcome to one of South London's most desirable neighbourhoods! This charming 4-level brick backsplit offers over 2,100 sq ft of beautifully finished living space, perfect for families seeking comfort and convenience. Featuring 3 spacious bedrooms and 3 bathrooms, including a private ensuite in the primary bedroom, this home blends functionality with comfort. The finished basement adds even more versatile living space ideal for a family room, home office, or gym. Step outside to a fully fenced backyard, offering privacy and a safe space for kids or pets to play. Located just minutes from schools, shopping, parks, and other essential amenities, this home is in a community known for its welcoming atmosphere and family-friendly appeal. (id:60626)
Royal LePage Triland Realty
13 Saddlemont Grove Ne
Calgary, Alberta
Incredible Location | Bi-level | 3 Bedroom Basement Suite(illegal) | 3 Main Level Bedrooms | 1,105 SqFt | Vaulted Ceilings | Open Floor Plan | Stainless Steel Appliances | Large Windows | Great Natural Lighting | Shared Lower Level Laundry | Separate Door to Basement Suite(illegal) | Great Basement Floor Plan | Large Backyard | Alley Access | OPP TO PLAY GROUND |Additional On Street Parking. This bi-level home is situated in the heart of amazing community of Saddleridge in front or play ground and has lots to offer. The main level features a total of 3 bedrooms and 1.5 bathrooms including the primary bedroom that has its 2pc ensuite and a walk-in closet. The kitchen, dining room and living room sit in a close proximity to one another. The kitchen is outfitted with granite countertops, stainless steel appliances and ample cupboard space. The vaulted ceilings and large windows emphasize the living space in this home. The shared laundry is situated on the lower level between the main and upper levels. This well-kept home additionally has a fully finished 3 bedroom Basement suite(illegal) with a separate entry. The basement is fully developed to contain THREE well-sized bedrooms, living room, 4pc bathroom, kitchen and dining room. Laundry room, storage and utility room complete the lower level. This home is perfectly located STEPS from Saddleridge Elementary school, multiple bus stops, multiple parks, Saddletowne Circle and Genesis Centre. Call to book your private tour! (id:60626)
Prep Realty
180 Brightonstone Gardens Se
Calgary, Alberta
*OPEN HOUSE SUNDAY JUNE 29 FROM 12-4PM* This beautifully maintained two-story home offers an open-concept layout perfect for entertaining. Enjoy cozy evenings by the gas fireplace in the bright living room, or host summer get-togethers on the oversized rear deck. Stay comfortable year-round with central A/C and a massive backyard—perfect for kids, pets, or relaxing under the open sky.The main floor also features convenient laundry off the half-bath, keeping everyday tasks easy and organized. Upstairs, you'll find a sun-filled bonus room with vaulted ceilings and three generously sized bedrooms. The primary suite includes a walk-in closet and a private 4-piece ensuite.The basement is primed for a basement development! It already offers a finished fourth bedroom, ample storage, with plenty of space to finish the basement development. Recent updates include new shingles and eavestroughs (2024), adding peace of mind to your home value.Located just minutes from local parks, schools, greenspaces and more—this home delivers the ideal combination of space, comfort, and convenience. Book your showing today! (id:60626)
Exp Realty
214b Centre Road
Hastings Highlands, Ontario
**TURNKEY**Lakeside living starts here on a generous, tree-lined lot with direct waterfront access and all the charm of cottage country. This updated 3-bedroom plus loft cottage offers the perfect balance of comfort, functionality, and outdoor lifestyle. Set on a large lot surrounded by whispering pines, there's plenty of space to spread out, play, and soak up nature in every direction. With a sandy, wade-in shoreline just steps away, it's easy to spend the day swimming, paddling, or simply enjoying the water at your own pace. Inside, the cottage is warm and welcoming, with a bright kitchen featuring a movable island for easy meal prep or casual dining. The mudroom entrance keeps the main living spaces organized and practical, with room for storing all your cottage gear. It also has a bar area perfect for entertaining family and friends. Whether you're out on the lake or gathered around the fire pit, this property makes it easy to settle into a slower pace. There's even a rustic outhouse on-site that adds a touch of character and nods to classic cottage tradition. Great to keep those sandy toes out of the cottage. For those looking to offset ownership costs, this property has proven rental potential, with past peak-season bookings at $2,500 per week and strong guest reviews. A 2014 Bayliner 170BR with a 90HP engine is also available to purchase, giving you even more ways to enjoy your time on the water. A true lakeside retreat, comfortable, well-equipped, and ready for your next chapter. (id:60626)
RE/MAX Rouge River Realty Ltd.
35 Gable Cm
Spruce Grove, Alberta
The Evan by San Rufo Homes is made for real life—blending smart functionality with elevated style. Whether you’re hosting friends or settling in for a cozy night, this layout adapts beautifully to your needs. The main floor welcomes you with a bright, open-concept design that seamlessly connects the great room, dining area, & central kitchen. The large kitchen island, walk-in pantry, and easy access to the mudroom keep everything organized & within reach. A cozy fireplace anchors the great room, while the open-to-above stairwell and vaulted ceilings add airiness & a sense of grandeur you’ll feel the moment you walk in. Upstairs, the bonus room offers a flexible hangout space—perfect for family movie nights. The primary bedroom is your personal getaway, complete with a spa-like ensuite featuring dual sinks, a drop-in tub, & a separate shower. 2 additional bedrooms, full bathroom, & a convenient second-floor laundry room round out the upper level. Photos representative. Under construction. (id:60626)
Bode
34 Queen Street W
Huron East, Ontario
Welcome to your small town Century Home! Bright, open, and nicely updated throughout, this beautiful 3 bedroom, 2 bathroom, brick home is set on a large lot in a quiet, family friendly neighbourhood. The home includes a fully remodeled kitchen, updated bathrooms, new flooring throughout the main floor, generously tall ceilings & natural gas forced-air heating & cooling. This is the perfect place for a family looking for a move-in-ready home with the formal dining room, inviting sizeable living room with natural gas fireplace, 3 spacious bedrooms all on one level & ample storage throughout. The sprawling back yard has been fully fenced - ideal for those with little ones or pets. Outside, enjoy the mature trees, perennial gardens, paved double wide laneway, & welcoming patio area for entertaining your guests. Looking to escape the city? The quaint village of Brussels & surrounding area is filled with nature and snowmobile trails, gorgeous gardens, family restaurants, farmers markets and historical sites. A great location and home to raise your family. ** This is a linked property.** (id:60626)
Kempston & Werth Realty Ltd.
696 Skyline Road
Selwyn, Ontario
A lovely brick bungalow situated on just over 1/2 acre in Ennismore. This home has been well maintained and shows pride of ownership. 3 bedrooms and a renovated 4 piece bath are located on the main floor; the bright airy kitchen/dining area has a newer garden door leading to a deck overlooking the private yard. The lower level has a large family room with a gas fireplace, den, storage room, and a laundry/utility room. A/C 2006, Shingles 2023, Front porch 2021, Building Location Survey 1987, and a convenient access directly from the garage to the house. The L shaped driveway offers ample parking and easy turn around. This pre-inspected home is sure to please. (id:60626)
Century 21 United Realty Inc.
15421 104b Street
Rural Grande Prairie No. 1, Alberta
Welcome to this beautifully designed home in the sought-after community of Whispering Ridge, located on a quiet street with county taxes. Move-in ready and impeccably maintained, this home features 5 bedrooms, 3 bathrooms, and a triple heated garage—perfect for all seasons! Step inside to find an inviting open concept layout with air conditioning, stylish finishes, and an abundance of natural light. The spacious tiled entry provides the perfect welcoming space complete with a large closet. The bright kitchen boasts crisp white cabinets paired with stainless steel appliances. With a corner pantry, plenty of cabinets for storage, tons of counter space and an island with eating bar, this kitchen is a dream. Hosting is made easy with a dining area and patio doors to back deck. The living room features a gorgeous stone gas fireplace with floating mantle. The main floor hosts a spacious primary bedroom with 3pc ensuite & walk in closet, two more bedroom, one currently used as an office, and a full bath. The fully finished basement offers a secondary living space with gas fireplace, a bar with hookups for a wet bar, another full bathroom, a 4th bedroom plus a 5th big room perfect for a gym, playroom or bedroom, making it ideal for guests or family. Enjoy the beautifully landscaped yard and large deck perfect for relaxing or entertaining. With nothing left to do but unpack, this home is ready for you to move in and enjoy! (id:60626)
RE/MAX Grande Prairie
2279 Mallards Landing Drive Unit# 6
Sudbury, Ontario
Welcome to Unit 6, 2279 Mallards Landing Drive—an exceptional, fully finished three-level home that blends comfort, style, and convenience. Step inside to a spacious, welcoming foyer that opens to a cozy den—ideal as a home office, reading nook, or optional fourth bedroom. Beautiful built-in white cabinetry and a large window create a bright and functional space. The main floor features an open-concept layout with soaring ceilings and abundant natural light. The all-white kitchen is a chef’s dream, complete with stone countertops, a versatile island, and plenty of storage. The dining area flows seamlessly into the inviting living room, where patio doors lead to your private deck overlooking a beautifully landscaped, tree-lined lot. A main floor laundry and bathroom offer everyday convenience. The primary suite is thoughtfully tucked away on the main floor for added privacy, featuring a luxurious en-suite and a generous walk-in closet. Upstairs, you’ll find a spacious second family room—perfect for a kids’ hangout or media space—along with two large bedrooms and a newly renovated 3-piece bathroom, showcasing a modern walk-in shower with elegant tile and glass finishes. The lower level is designed for entertaining, with a massive open space easily accommodating a pool table, media setup, or gaming area. A walkout leads directly to your backyard oasis. You'll also find a third 3-piece bathroom and a fully tiled utility/storage room for added functionality. An attached garage wired for an electric vehicle adds another layer of convenience. Located just minutes from all South End amenities, this home offers the perfect blend of low-maintenance living and upscale comfort. This stunning property is ready to welcome you—come for a tour and fall in love! (id:60626)
Revel Realty Inc.
34 Queen Street W
Brussels, Ontario
Welcome to your small town Century Home! Bright, open, and nicely updated throughout, this beautiful 3 bedroom, 2 bathroom, brick home is set on a large lot in a quiet, family friendly neighbourhood. The home includes a fully remodeled kitchen, updated bathrooms, new flooring throughout the main floor, generously tall ceilings & natural gas forced-air heating & cooling. This is the perfect place for a family looking for a move-in-ready home with the formal dining room, inviting sizeable living room with natural gas fireplace, 3 spacious bedrooms all on one level & ample storage throughout. The sprawling back yard has been fully fenced - ideal for those with little ones or pets. Outside, enjoy the mature trees, perennial gardens, paved double wide laneway, & welcoming patio area for entertaining your guests. Looking to escape the city? The quaint village of Brussels & surrounding area is filled with nature and snowmobile trails, gorgeous gardens, family restaurants, farmers markets and historical sites. A great location and home to raise your family. (id:60626)
Kempston & Werth Realty Ltd.
183 Market Street
Brantford, Ontario
Downtown mixed-use triplex generating $4,856/month with all units tenanted. Seller open to holding a VTB. The main floor includes a commercial storefront with its own bathroom and access to approx. 800 sq. ft. of basement storage, plus a separate 1-bedroom residential unit. Upstairs is a 3-bedroom unit with long-term tenants. There are two hydro meters—one for the main level (commercial and 1-bed unit) and one for the second level. New furnace installed in 2024. High-visibility location, minutes from the train station. (id:60626)
RE/MAX Twin City Realty Inc.
50 North Water Street
Kawartha Lakes, Ontario
Discover comfort, charm and convenience in this beautifully maintained 4 bedroom, 2 bath, 2 storey home steps away from the water! This home sits on a very desirable treed lot in the heart of the quaint and charming community of Coboconk . The updated home sits across the street from multiple access points to the Gull River which leads you into beautiful Balsam Lake and the Trent Severn Waterway. The property has a country feel while the home has been thoughtfully updated with a farmhouse style while keeping the century home charm. You will be greeted by the oversized porch and you will fall in love with the large country kitchen with a double size island. This home comes with a classic large separate dining room and oversized living room for all your family gatherings. The main floor also boasts a laundry/mudroom and a 3 piece bath off the kitchen with direct access to the private backyard making this an ideal home for young families and pets. You will have all the space your family needs upstairs with the primary bedroom and 3 secondary bedrooms and a 4 piece bath. The second storey also gives you direct access to the large deck that is a perfect place to have morning coffee or unwind with evening wine while soaking in the serene views of the water and watching the boats come and go from the lake. The detached garage is an added bonus for all your toys. This is the perfect family home with a family friendly location. Coboconk is a water town with many amenities such as Foodland, LCBO, Post Office, Community Centre, Library, Beach and Parks, Pub and Restaurants and more. Fenelon Falls and Lindsay are just a short drive away for more shopping, meals and entertainment. You will want to live here. Come see it ! (id:60626)
Royal LePage Kawartha Lakes Realty Inc.
313 Ross Avenue
Cochrane, Alberta
This bungalow-style property offers an excellent opportunity for businesses seeking a well-appointed and flexible commercial office space in a residential-style setting.Currently functioning as a commercial office, the layout provides ample space for multiple workstations and private offices, making it ideal for professional services, consulting, or client-facing operations. The main level features an open-concept kitchen, dining area, filled with natural light, perfect for collaborative meetings or a comfortable break space for staff. The kitchen is outfitted with stainless steel appliances and ample cupboard storage. A pocket office located just off the foyer offers a quiet area for focused work or administrative tasks. Two additional rooms and a 4-piece bathroom on this level can be used as private offices or meeting rooms.The lower level expands your workspace with a large family/living room, two more private office spaces or workrooms, and a 3-piece bathroom. A dedicated laundry area equipped with a washer, dryer, sink, and cabinet provides added convenience for workplace needs.Outside, the fully fenced backyard features a concrete patio, lawn, garden boxes, and mature trees/shrubs, offering a serene and private outdoor space—perfect for breaks, informal meetings, or employee gatherings. The front porch and landscaped front yard enhance curb appeal and client experience.Whether you're looking to establish or expand your business, this unique property combines the comfort of a residential structure with the functionality of a commercial space. (id:60626)
Royal LePage Benchmark
340 5311 Cedarbridge Way
Richmond, British Columbia
Contemporary design make this 1bed1bath plus den (northwest-facing) unit an efficient and functional space while also providing an aesthetic that welcomes you home. This spacious unit is equipped with premium integrated KitchenAid stainless steel appliances, gas cooktop, stone countertop and engineered hardwood floor. Spectacular amenities include 16 hour concierge service, professionally-equipped fitness centre, indoor pool, hot tub, sauna, steam room. They have also rooms for media, games, social and business gathering. Steps from the Canada Line, bus stops, T&T Supermarket, BMO, TD Bank, the Olympic Ova, restaurants are minutes away. Convenient access to central Richmond, YVR & Vancouver. 1 Parking & 1 Locker included, Rentals allowed! OPEN HOUSE 6/1 2:00-4:00pm (id:60626)
Exp Realty
50 - 1071 Waterloo Street N
Saugeen Shores, Ontario
Welcome to Camden Estates, the epitome of modern living in this luxurious bungalow townhouse end unit features 2 bedrooms 2 baths and almost 1400 sq. ft. of meticulously designed living space. The exterior presents a striking combination of stone and black accents. An open-concept layout adorned with luxury vinyl flooring throughout and lots of natural light. The main living area is thoughtfully illuminated with pot lights. A beautiful tray ceiling in the living room adds a touch of refinement enhancing the spacious feel of the 9' ceilings throughout. At the heart of this bungalow is a designer kitchen that is sure to inspire culinary creativity. Featuring a large island, pendant lighting, quartz counter tops and quality cabinetry. In addition the kitchen features a pantry and a convenient walkout to a west facing private patio, providing the perfect setting for outdoor dining and relaxation, and a view of the spectacular sunsets. The Primary suite is a luxurious retreat complete with a generous walk-in closet and stylish 3 pc bath with beautiful black accents. The second bedroom is amply sized with a double closet and a large window. A beautifully designed 4 pc bath serves as a perfect complement, ensuring that guests have ample space to unwind. This Vacant Land Condo offers the best of both Worlds! You own your home and the land. Enjoy lower condo fees - pay only for shared spaces like roads, street lights and snow/garbage removal. This luxurious grade on slab townhouse offers not only a beautifully designed interior but also an enviable location. Situated within walking distance to shopping, recreation centre, and a new aquatic centre, residents can enjoy the convenience of everyday amenities right at their doorstep. Its just a five-minute drive to the area's sandy beaches, allowing you to indulge in sun-soaked days whenever the mood strikes. Luxury lifestyle living awaits you...book your showing today! (id:60626)
Royal LePage Exchange Realty Co.
183 Market Street
Brantford, Ontario
Downtown mixed-use triplex generating $4,856/month with all units tenanted. Seller open to holding a VTB. The main floor includes a commercial storefront with its own bathroom and access to approx. 800 sq. ft. of basement storage, plus a separate 1-bedroom residential unit. Upstairs is a 3-bedroom unit with long-term tenants. There are two hydro meters—one for the main level (commercial and 1-bed unit) and one for the second level. New furnace installed in 2024. High-visibility location, minutes from the train station. (id:60626)
RE/MAX Twin City Realty Inc.
2054 Ethel Street
Kelowna, British Columbia
Prime Location, Future Potential. Invest Today, Build Tomorrow! This charming 2 bed, 1 bath home boasts 781 sq. ft. of cozy living space, perfect for easy rental income. Situated on a generous .16-acre corner lot, this property stands out with its unique M41 zoning, allowing for future development of up to five units. The rentable house includes a guest house (an ideal separate work studio) and shop, all backing onto a serene creek. This is ideal for investors looking for immediate returns with long-term growth. Nestled in a vibrant neighbourhood, this gem offers easy access to beaches, local cafés, and is right on the Ethel bike trail, making it a biker's dream. (id:60626)
Vantage West Realty Inc.
42 Janice Drive
Barrie, Ontario
Discover the perfect blend of comfort, style, and versatility in this beautifully updated 3-bedroom, 2-bathroom home located on a large, deep fenced lot in a desirable, family-friendly neighborhood. Featuring an inviting open-concept layout, the main floor seamlessly combines the kitchen, dining, and living areas into a bright and spacious central hub ideal for everyday living and entertaining. The updated kitchen is both functional and stylish, complete with modern cabinetry, stone counters, quality appliances, plenty of storage/prep space and walk-out to your private deck. Large windows throughout the home allow natural light to flood in, creating a warm and welcoming atmosphere. The second floor offers three well-sized bedrooms, offering comfortable retreats with ample closet space and an updated four piece bathroom. The true bonus is the fully finished lower-level in-law suite, featuring a separate entrance, its own kitchen, a full three piece bathroom, and an open-concept studio-style layout, making it an ideal setup for multigenerational living or guests. This self-contained suite offers privacy, independence, and flexibility for extended family. Outside, enjoy the luxury of a large wood deck, a spacious deep lot with room to garden, play, entertain, perfect for outdoor enthusiasts or those dreaming of creating their ideal backyard oasis. Additional highlights include laminate flooring, laundry facilities, private driveway parking for 5 vehicles, and well-maintained mechanicals for peace of mind. Conveniently located close to schools, parks, shopping, and transit, this home offers everything you need in one smart, stylish package. Whether you're a growing family, an investor, or simply seeking a home with room to live and grow, this property delivers the ideal combination of modern updates, flexible living options, and outdoor space all ready for you to move in and make it your own. (id:60626)
RE/MAX Hallmark Chay Realty Brokerage
1031 Williamstown Boulevard Nw
Airdrie, Alberta
Price Correction!! Charming Detached Bungalow with Bonus Room/5th Bedroom Over the Garage & Modern Upgrades! Welcome to this beautifully updated single-family bungalow, offering a spacious and versatile layout with a rare bonus room/bedroom over the garage—perfect for guests, a home office, or a cozy retreat. The main floor features freshly refinished hardwood floors and new vinyl plank flooring in the bedrooms, creating a warm, modern feel. The entire home has been repainted for a fresh, move-in-ready finish. With a total of 5 bedrooms and 3 full bathrooms, there’s plenty of room for the whole family. The primary suite is flooded with natural light and includes a His & Hers walk-through closet and a luxurious 5-piece spa-style ensuite. Downstairs, the fully developed basement offers 2 oversized bedrooms, a 3-piece bath, extra storage, and a huge rec room ready for your ideas—media room, gym, games room—you name it. Enjoy sunny days in the private backyard surrounded by mature trees, complete with a patio for relaxing or entertaining. You'll also love the paved back alley access to a large shed/small garage—insulated, powered (sub-panel), and equipped with a garage door—ideal for hobbies, storage, or a workshop. Additional features include: Front family room, ideal as an office or den, Attached double car garage, Modern kitchen with granite countertops & stainless steel appliances, Bright and open living room with gas fireplace and an abundance of natural light. This home offers the perfect blend of function, flexibility, and comfort in a peaceful setting. Don’t miss your chance to make it yours! (id:60626)
Kic Realty
8361 Shaske Cr Nw Nw
Edmonton, Alberta
A great family home! On a quiet side street in South Terwillegar, this OUTSTANDING 2,053 sq.ft. with a professionally finished basement provides over 2,800 sq ft of quality living. The bright open plan provides 17' high ceilings at the front entrance and includes a great kitchen, large eating nook, a spacious main floor Great Room, a HUGE Bonus Room over the garage. The 3 bedrooms on the upper level are large and the master bedroom provides and a luxury 5 piece ensuite. Other highlights include hardwood/tile flooring, maple and iron railings, and a prof. finished basement with Rec Room, a 4th bedroom, and 3 piece bath with a custom walk in shower (should be in a designer magazine)! The west facing yard backs onto a walkway and provides all landscaping, extra storage and a large deck. This house freshly painted, new dryer, few new blinds, new fridge, new showerheads in all bathrooms, deck done in 2023,newer hot water tank,carpet replaced in 2021,new garage door and much more. A must see! (id:60626)
Royal LePage Noralta Real Estate
938 Livingston View Ne
Calgary, Alberta
Impeccable design, full basement development, & room to grow—welcome to the Strathcona model by Cedarglen Homes. Located in vibrant Livingston, this 4-bedroom laned home blends practical layout with elevated finishes, perfect for modern family living. Step inside to a bright, open concept main floor where luxury vinyl plank flooring flows throughout. The heart of the home is the kitchen—designed with both beauty and function in mind. A long quartz island offers extra prep space and casual seating, while pot lights overhead keep things bright and welcoming. Sleek black hardware adds a designer touch, tying together the modern cabinetry and finishes. You’ll receive a $6000 appliance allowance to select your desired appliances at the builder’s supplier. Just steps down, the great room opens up with soaring ceilings that create a grand, airy feel—ideal for relaxing or entertaining. The dining nook is adjacent to the kitchen and features a large window allowing tons of natural light to shine through. Step outside to the completed rear deck, ready for weekend BBQs or quiet morning coffee. Upstairs, the layout keeps life organized and comfortable. The primary suite features a walk-in closet and a 4-piece ensuite with dual sinks & a tiled walk-in shower. Two additional bedrooms, a full bathroom, and a conveniently located laundry room complete the upper floor—keeping everything close at hand. Downstairs, the fully developed basement adds even more living space. A spacious rec room is perfect for movie nights, workouts, or a kids’ play zone. You'll also find a fourth bedroom, a full 4-piece bathroom, and a large mechanical room for extra storage. The separate side entry opens the door to future flexibility—whether for guests or extended family. With possession available July 31, this move-in-ready home checks every box, from curb appeal to convenience. Nestled in the vibrant community of Livingston, you'll love having access to the Livingston HOA Hub, featuring an indoor gym , hockey rink, splash park, tennis courts, playgrounds, and more! Plus, with miles of walking/bike paths, an off-leash dog park, and a bike pump track, there’s something for everyone to enjoy. As the community continues to develop, more schools, shopping, and businesses will make Livingston an even more convenient and desirable place to call home. Ready to make your move? Schedule a private tour today and see why the Strathcona is the perfect fit for your next chapter. *Photos are from a completed home of the same model—finishes may vary. Please refer to the last photo for the specific interior selections of this home.* (id:60626)
Royal LePage Benchmark
301 - 16 Markle Crescent
Hamilton, Ontario
Sought After Corner Unit In The Quaint Residence of Monterey Heights - Discover this bright and stylish 861 sq. ft. corner suite with an additional 108 sq. ft. balcony overlooking the park. Thoughtfully designed with floor-to-ceiling windows that flood the space with natural light, this 2-bedroom, 2 Full Washroom home offers a modern open-concept layout and 9 ft. ceilings throughout. Featuring: Durable vinyl plank flooring, Quartz countertops in kitchen and bathrooms, Stainless steel appliances and a spacious covered balcony overlooking park; perfect for relaxing or entertaining. Underground parking and locker included. Enjoy premium building amenities Including: Party room with full kitchen, lounge, BBQ patio, fully equipped fitness studio, and ample visitor parking. Prime location with easy access to highways, transit, top schools, parks, shopping, and more! (id:60626)
Ipro Realty Ltd.
4906 Kitwanga Drive
108 Mile Ranch, British Columbia
* PREC - Personal Real Estate Corporation. Bright and Spacious 3-4 bedroom log home located on a large usable lot in the popular 108 Mile Ranch. This great home has everything you would want including a large Primary bedroom with spacious walk in closet and luxurious ensuite with soaker tub, 2-3 additional bedrooms, huge bonus room over the garage, formal living room, family room and the list goes on. The fabulous sundeck overlooks the huge park like back yard thats also fully fenced and has lots of room for RV parking, shop etc.. This is a great home and must be seen! (id:60626)
RE/MAX 100
1914 Herman Avenue
Saskatoon, Saskatchewan
Here is your dream property being constructed just mere steps from the river and Saskatchewan Crescent. The easy access to downtown and all amenities makes this location very desirable. Coming to 1914 Herman Ave is this new custom 1672sqft two storey outfitted with high end finishings and many features throughout, including a double detached garage and even basement suite ready! The curb appeal welcomes you with Hardie Board siding on the front of the home accented with a front covered landing. Inside the main floor you are greeted with 9' ceilings with huge windows at both ends of the home allowing for an abundance of natural light. The floorplan is an open concept layout with a designer kitchen with upgraded ceiling height thermofoil kitchen cabinets and quartz counters. There is a full size walkin pantry to host all your supplies for cooking and entertaining to help keep you fully organized. Extra features such as a built in coffee/drink bar with an under counter refrigerator helps make this home feel luxurious. There is a rear mudroom area and a 2 pc bath added on the main for your convenience. Upstairs hosts your 3 bedrooms and 2 more bathrooms and laundry off the bedrooms. Also featured upstairs is another living space with the bonus room - with a feature wall to tie it all together. The primary bedroom has a walkin closet and a 3pc ensuite bathroom with a walkin shower. Downstairs you have the added feature of hosting a potential basement suite with separate entrance, boasting 9' ceiling, secondary panel, and roughed in plumbing - this is a very easy location/community to be able to rent out your basement suite for that extra mortgage helper! This home also features a 20x22 garage in the rear of the lot. There is still time to potentially choose some of your finishings with this builder, Prairie Peak Homes so contact our Team today for more information on this fabulous property. Estimated completion is November 15th 2025. (id:60626)
Realty Executives Saskatoon

