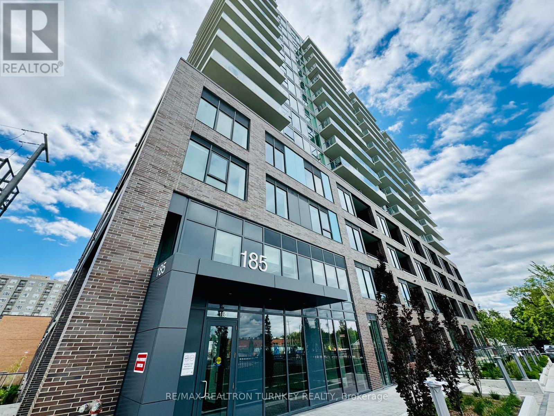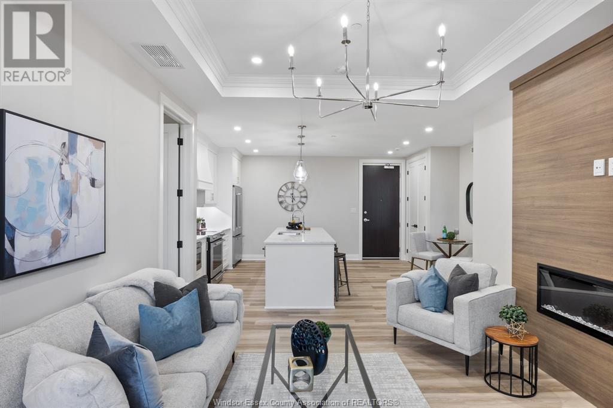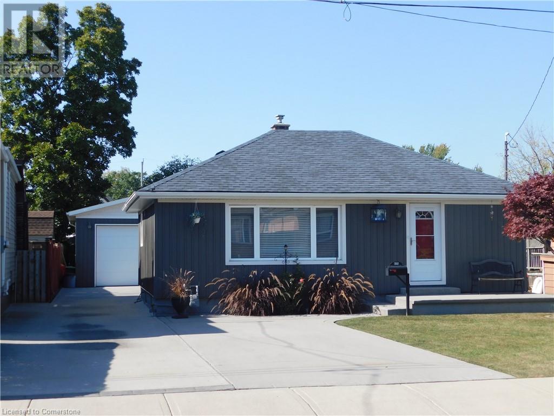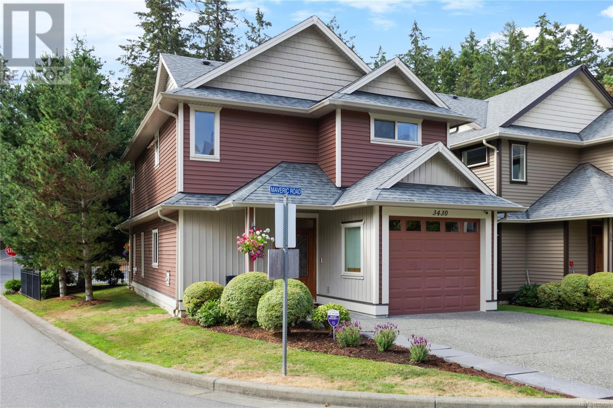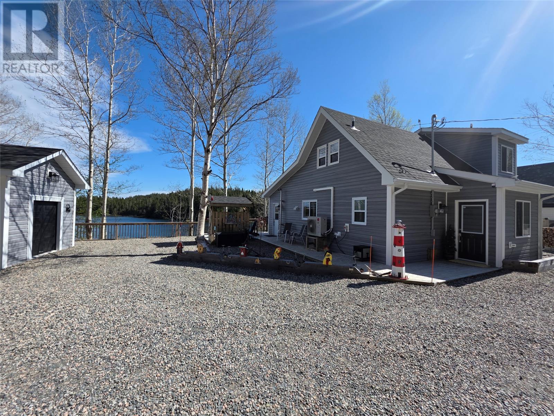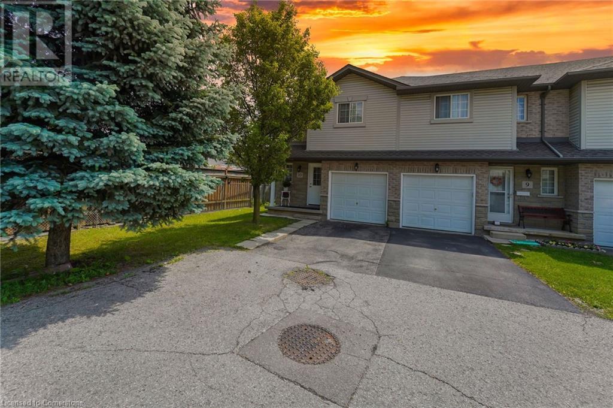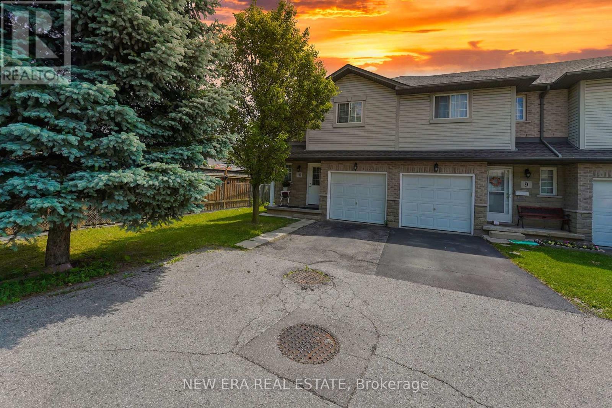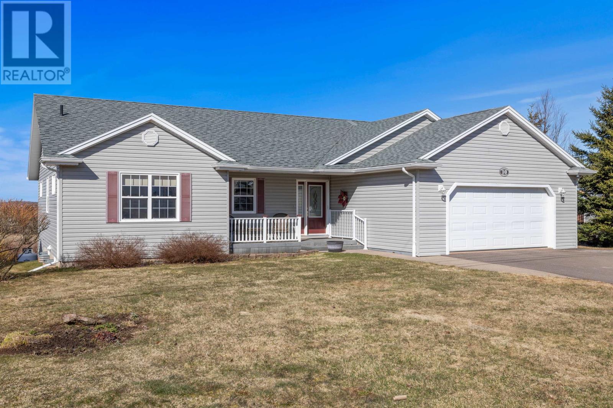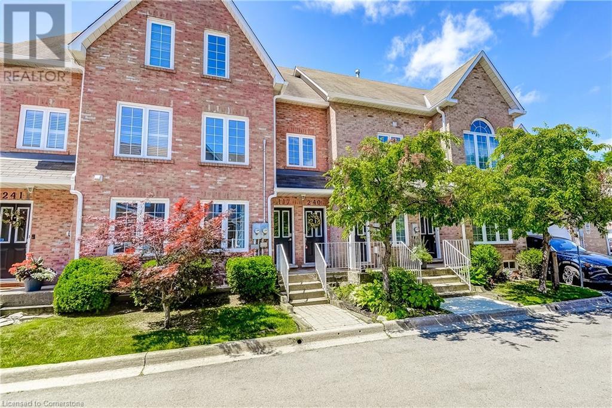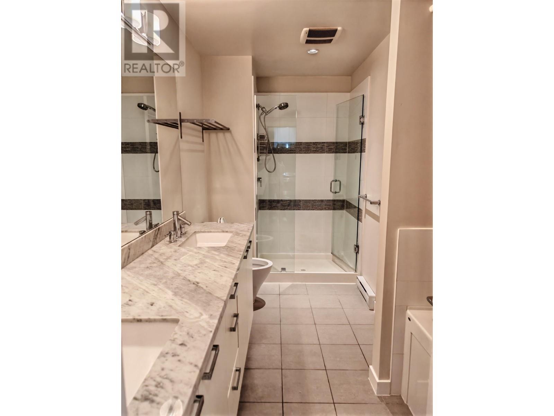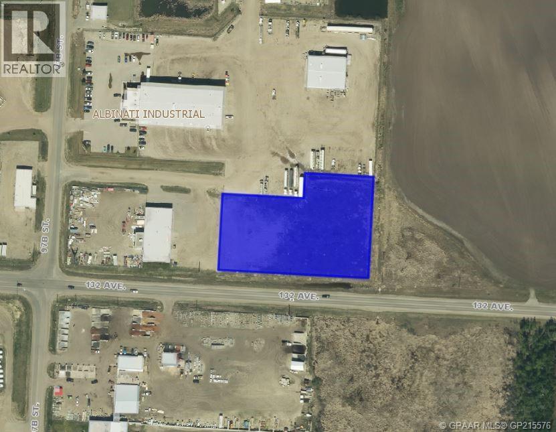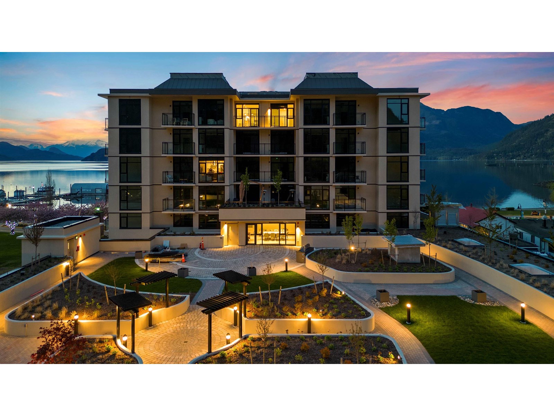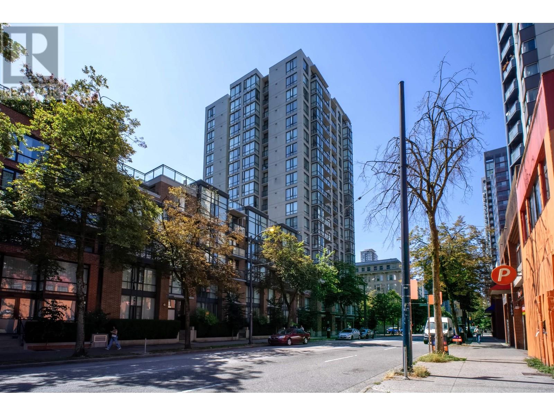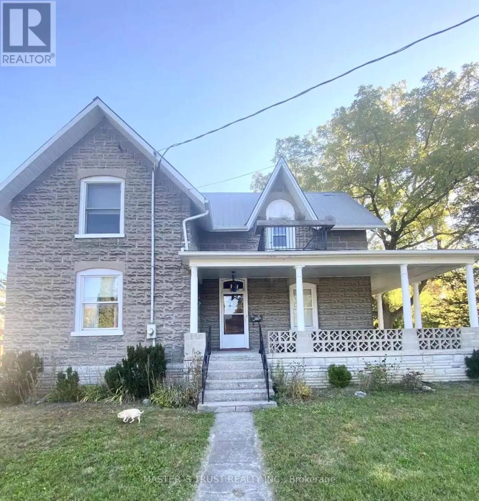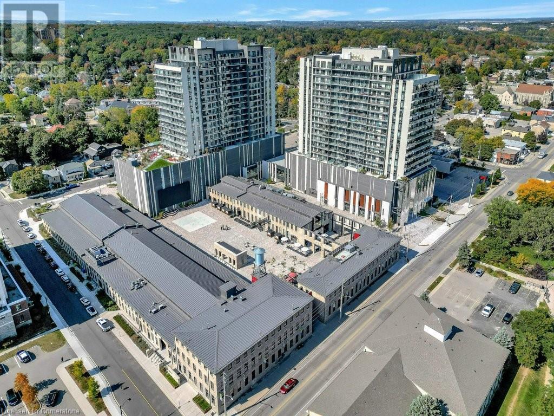621 - 185 Dunlop Street E
Barrie, Ontario
Discover Lakehouse Living, where modern luxury meets lakeside serenity in one of Barries coveted waterfront addresses. Welcome to Unit 621: a sleek, 2-bedroom, 2-bathroom city-facing suite offering 1,100 sq. ft. of intelligently designed space and a 124 sq. ft. private balcony premium remote-controlled window coverings to an enclosed glass bathtub, phantom screen door, custom closet systems, custom pull-out kitchen drawers, built-in water filtration system. The building itself offers a with all-season frameless sliding glass panels that extend your living space year-round. Every inch of this unit speaks to quality and comfort. Unmatched lifestyle: concierge service, rooftop terraces with fire features and BBQs, a state-of-the-art fitness centre, sauna, steam room, hot tub, party room, pet spa, and lakefront docks with kayak and paddleboard launch. Includes same-floor storage locker, underground parking, and optional kayak/bike storage. Steps from downtown Barrie and right on Lake Simcoe - this is more than a condo; its a lifestyle.24 hours irrevocable as per client direction. Measurement as per builder plans, tax estimate. (id:60626)
Union Capital Realty
018 - 185 Deerfield Road
Newmarket, Ontario
Welcome to The Davis Condos, where Luxury meets Convenience in this Stunning Main Floor Corner Unit. This Rare Opportunity features a major BONUS - it Opens Directly to your Private, Walk-Out, Ground-level Terrace - Perfect for Outdoor Enjoyment. Immediate Secondary Access to the Outdoors - NO Elevator needed here! TWO spacious Bedrooms, each with Double Wall Closets & Floor-to-Ceiling Windows that fill the Space with Natural Light. The bright Living Room boasts 9' Ceilings and an Upgraded TV package, complete with raised TV conduit and HDMI connections. The Modern Kitchen is Designed for both Style and Functionality, featuring Quartz Countertops, Chic Subway Tile Backsplash, and Upgraded Under-Cabinet Lighting. You'll enjoy Stainless Steel Appliances, including: Fridge, Range Oven, Microwave Hood Vent, and Dishwasher. The Open-Concept Layout Seamlessly connects the Kitchen, Living & Dining areas, creating an Inviting Atmosphere for Family & Entertaining.The Primary Bedroom includes a Luxurious 3-piece Ensuite with a Sleek Walk-in Glass Shower. The Second Bathroom is 4-Piece & Features a Tub-&-Shower Combo for Relaxing Baths. Convenience is Key with In-suite Laundry tucked neatly away near the Entrance.This energy-efficient condo, built with a LEED rating, is ideally located near Yonge Street, the GO station, and Public Transit, providing Easy Access to Upper Canada Mall, Medical Facilities, and the Charming Local Shops of Davis Drive. Building Amenities include beautifully Landscaped Grounds, a 5th-Floor Rooftop Terrace, Guest Suites, a Party Room, Visitor Parking, Gym / Exercise Room, Pet Wash Station, and a Children's Outdoor Play Area. Enjoy a Lifestyle of Comfort & Convenience at The Davis Condos! (id:60626)
RE/MAX Realtron Turnkey Realty
1855 Wyoming Unit# 303
Lasalle, Ontario
0.99% FINANCING OR 20K OFF THE LIST PRICE LIMITED TIME OFFER!! IMMEDIATE POSSESSION IS AVAILABLE! UPSCALE BOUTIQUE CONDOMINIUM LOCATED IN THE HEART OF LASALLE’S TOWN CENTRE. RENOWNED TIMBERLAND HOMES, WELL KNOWN FOR QUALITY AND CRAFTSMANSHIP, HAS PUT HIS STAMP ON THIS PROJECT. LOADED WITH ARCHITECTURAL DETAIL INSIDE AND OUT. THIS SPACIOUS UNIT OFFERS 2 BEDROOMS, 2 BATHS, PROFESSIONALLY APPOINTED FINISHES THROUGHOUT. GORGEOUS KITCHEN WITH LARGE SIT UP ISLAND, STAINLESS STEEL KITCHEN AID APPLIANCES. INCLUDED & STONE COUNTERS. GREAT ROOM IS COMPLETE WITH TRAYED CEILING AND 50’ LINEAR FIREPLACE. PRIMARY SUITE HAS AN ENSUITE BATH AND A LARGE WALK-IN CLOSET WITH LAMINATE SHELVING. IN-SUITE LAUNDRY WITH STORAGE AND STACKED WASHER & DRYER THAT ARE ALSO INCLUDED. THIS SUITE COMES WITH ONE ASSIGNED PARKING SPOT PLUS A STORAGE LOCKER. PRIVATE GARAGES ARE AVAILABLE. (id:60626)
RE/MAX Preferred Realty Ltd. - 584
625 Tate Avenue
Hamilton, Ontario
BEAUTIFUL HOME WITH GREY SIDING. FEATURING: A NEW MODERN WHITE KITCHEN CABINETS & UNDER MOUNT LIGHTING & NEW QUARTZ GRANITE COUNTER. 4 BEDROOMS 2 GOOD SIZE BEDROOMS ON MAIN LEVEL, HUGE (21 FT x 12 FT) LIVING ROOM WITH HARDWOOD FLOORS. NICE EAT-IN KITCHEN WITH PLENTY OF KITCHEN CABINETS, RENOVATED 4 PCE BATH, FINISHED BASEMENT, LARGE (18 FT x 10.8 FT) RECREATION ROOM, 3PCE BATHROOM IN BASEMENT. PLUS 2 BEDROOMS IN BASEMENT LEVEL. HUGE 7 CAR CONCRETE PRIVATE DRIVEWAY, PLUS A CUSTOM (26 FT x 26 FT) 4 SMALL CARS GARAGE WITH 220 ELECTRICIAL & GARAGE HEATER. NEAR SCHOOLS, STORES, ALSO NEAR BEACH PARK, RESTAURANTS & BEACH STRIP & WILD WATER WORKS, WATER PARK. & — NEAR NEW GO TRAIN STATION, ROOM SIZES ARE APPROX. (id:60626)
One Percent Realty Ltd.
72 Samuel Avenue
Pelham, Ontario
Experience modern living in this brand new, thoughtfully designed 2-storey home located in a desirable family friendly neighborhood. The main floor features an open-concept layout with stylish laminate flooring, a spacious living room, a bright dining area overlooking the backyard, and a contemporary kitchen complete with a centre island perfect for everyday living and entertaining. Upstairs, you'll find four generously sized bedrooms, including two with private en-suite bathrooms, plus an additional full bath for added convenience. A perfect blend of comfort, space, and functionality. Ideal for growing families. Dont miss this exceptional opportunity! (id:60626)
RE/MAX Community Realty Inc.
307, 24 Mahogany Path Se
Calgary, Alberta
Welcome to #307, 24 Mahogany Path SE—an exquisite 2-bedroom, 2-bathroom plus den condo in the luxurious adult living section of the sought after Westman Village (Odyssey II), located in Calgary’s vibrant lake community of Mahogany. Offering 1,123 sq. ft. of thoughtfully designed living space, this 3rd-floor unit overlooks a serene pond and boasts visitor parking conveniently located just outside the front entrance. Step inside to find stunning finishes throughout, including seamless LVP flooring, stone countertops, and light-colored cabinetry that brightens the open-concept living space. The beautiful kitchen is equipped with stainless steel appliances, ample cabinetry, and a massive island with a breakfast bar—perfect for entertaining or casual meals. The living room is bright and inviting, offering plenty of space for relaxing or entertaining. Large windows bring in an abundance of natural light, while the open-concept design creates a seamless flow between the kitchen, dining, and living areas. The spacious primary suite is a private retreat, featuring a walk-in closet with built-in shelving and a luxurious 4-piece ensuite with double sinks and a walk-in shower. The second bedroom and a guest bathroom are located on the opposite side of the Primary and have a wonderful barn door that can be closed to create a private oasis for visitors when needed. The versatile flex room provides the perfect space for a home office, craft room, tv room or additional 3rd bedroom, giving you the flexibility to tailor the space to your needs. The large laundry/storage room offers practicality with built-in storage, a stacked washer and dryer, and room for a freezer. Step out onto the oversized balcony, where you can enjoy picturesque views of the pond, host gatherings, or fire up the gas-line BBQ. Additional perks include central air conditioning, one underground parking stall, and two private storage units. Westman Village sets the gold standard for resort-style living, with unpar alleled amenities at the Village Centre. Residents enjoy access to a fitness center, pool, golf simulator, art studio, wine cellar, demo kitchen, private bar, theater, and so much more—all just steps away (without even having to step outside). Located in the heart of Mahogany, Calgary’s premier lake community, you’ll have access to the city’s largest freshwater lake, offering year-round recreation from paddleboarding and kayaking in the summer to skating and ice fishing in the winter. Scenic walking trails, parks, and countless shops and restaurants make Mahogany the perfect place to call home. Experience the best of luxury and lifestyle, don't miss out on calling this luxurious unit home! (id:60626)
Maxwell Canyon Creek
3430 Maveric Rd
Nanaimo, British Columbia
This stylish standalone townhome offers the perfect blend of West Coast design, modern comfort, and low-maintenance living—all tucked into one of Nanaimo’s most desirable complexes. With 3 bedrooms and 3 bathrooms, the layout is ideal for families or professionals seeking space without the upkeep. The bright, contemporary kitchen is a showstopper, featuring stainless steel appliances, generous cabinetry, and an extended island with bar seating—perfect for casual meals or entertaining guests. The open-concept main floor is flooded with natural light thanks to large corner-unit windows, and it flows effortlessly into the spacious living and dining areas. Step outside to your private patio complete with a natural gas BBQ hookup, perfect for summer evenings and weekend get-togethers. Upstairs, you’ll find three generously sized bedrooms, including a serene primary suite with a walk-in closet and a spa-inspired ensuite that boasts a Jacuzzi tub and rain shower. Centrally located just minutes from beaches, parks, top-rated schools, shopping, and all the best that Nanaimo has to offer—this home checks every box for modern coastal living. (id:60626)
Exp Realty (Na)
17 Bottom Cove Lane
Happy Adventure, Newfoundland & Labrador
Oceanfront | Dream Retreat | Move-In Ready w Private Dock Set just outside Terra Nova National Park, in the peaceful seaside town of Happy Adventure, this stunning property is the ultimate escape from city life. Wake up to the sound of water gently lapping on the shore below. Your private beach is just steps away—ready for a day of kayaking, seadoo rides, or a quiet cruise through the protected cove. Prefer to stay ashore? The breathtaking Damnable Trail system is only a short stroll away, offering endless outdoor exploration right from your door. Spanning the shoreline, the property includes a canvas garage, RV hookup, and a heated, insulated workshop—perfect for hobbies, storage, or year-round projects. And then there’s the home itself... Bright, open-concept living, thoughtfully designed with everything you need at your fingertips—and every room positioned to capture the view. The main-floor master bedroom is spacious and airy, featuring two large windows that welcome in the ocean breeze after a warm summer day. Upstairs, a second large bedroom, complete with a half bath and seating area, makes the perfect guest suite or a peaceful child’s retreat. Stay comfortable year-round with a wood pellet stove for cozy nights, a mini-split with A/C for hot days, and reverse osmosis water filtration for peace of mind. Outside, enjoy the crackle of a firepit, the view of the protected cove, and the sense that you’ve truly found something special. 17 Bottom Cove Lane isn’t just a property—it’s a lifestyle. One of natural beauty, oceanfront living, and thoughtful design in one of Newfoundland’s most charming communities. Being sold furnished, your dream home by the sea is waiting. Pack your bags! (id:60626)
Outport Realty Inc.
1523 Upper Gage Avenue Unit# 10
Hamilton, Ontario
Beautiful 2 storey end unit condo townhouse featuring 3 spacious bedrooms on the upper level, bedroom level laundry and kitchen plus dinette on main level with sliding doors leading to the quiet, fully fenced backyard. Fully finished basement with large rec room, 2 pc bath and room to add a fourth bedroom. New furnace installed 2025. Located in the Templemead area close to Rymal Road. Near shopping, highway access, bus routes, a rec centre and major amenities. Road fee includes snow removal and visitor parking. (id:60626)
New Era Real Estate
10 - 1523 Upper Gage Avenue
Hamilton, Ontario
Beautiful 2 storey end unit condo townhouse featuring 3 spacious bedrooms on the upper level, bedroom level laundry and kitchen plus dinette on main level with sliding doors leading to the quiet, fully fenced backyard. Fully finished basement with large rec room, 2 pc bath and room to add a fourth bedroom. New furnace installed 2025. Located in the Templemead area close to Rymal Road. Near shopping, highway access, bus routes, a rec centre and major amenities. Road fee includes snow removal and visitor parking. (id:60626)
New Era Real Estate
10 Southway Crescent
Charlottetown, Prince Edward Island
Welcome to this beautiful and spacious home located on a quiet crescent in the desirable West Royalty neighbourhood. Thoughtfully designed and meticulously maintained, this property is ideal for large or multi-generational families, offering both comfort and exceptional versatility. The main level boasts a bright, and open concept layout with 4 bedrooms and 2.5 baths. Enjoy serene, uninterrupted views of open fields from the back of the home, complemented by a large deck, that's perfect for entertaining. Inside, you'll find premium finishes including Hunter Douglas custom built blinds and two energy efficient heat pumps providing year round comfort. The fully developed lower level features a walk-out entrance and a completed in law suite with 2 + 1 bedrooms and a full bath - ideal for older children, extended family members, or generating rental income. This home has been thoughtfully updated with a new roof in 2022, and a new hot water tank in 2024. It also includes a 200 Amp electrical service, an emergency backup sump pump for peace of mind, an attached double car garage, and a spacious shed for outdoor storage. Whether you're looking for room to grow, space for loved ones, or a smart investment opportunity, this home offers the perfect blend of comfort, functionality, and long-term value. Prime location only minutes to downtown Charlottetown, and close to ball fields, soccer fields, shopping, churches, and rinks. All Measurements are approximate and should be verified by the buyer if deemed necessary. (id:60626)
Royal LePage Prince Edward Realty
2055 Walkers Line Unit# 240
Burlington, Ontario
Wow! Gorgeous open concept stacked townhome nestled in highly sought-after Millcroft community! This renovated 2-bedroom residence offers fresh neutral decor. Open-concept living space with stylish luxury flooring, an airy layout with elegant finishes that create a warm and inviting setting. This beautifully updated home is perfect for first-time buyers, downsizers or investors! The home offers an expansive open living area. The Eat-In kitchen boasts brand new countertops, backsplash, stainless steel appliances, ample cabinet space, and the breakfast area bathed in natural light, making family meals and gatherings a joy! The second floor, featuring a huge primary bedroom, two walk-in Closets, a skylight and a Walk-Out to Juliette balcony providing a tranquil retreat for morning coffee. The upper level also features a generously sized second bedroom and an updated 4-piece bathroom, along with convenient second-floor laundry. The property includes a garage & driveway just a few steps away with extra-large storage. Ideally located, this property offers unparalleled convenience with easy access to top-rated schools, shopping, public transit, and major highways. This gem of a home could be yours if you act soon! (id:60626)
Realty World Legacy
332 9388 Mckim Way
Richmond, British Columbia
MAYFAIR PLACE by Polygon, 2 bdrms + 1 bath, facing the central courtyard (best view in complex), seller has to pay extra for the view, 9 ft high ceiling, air-conditioning, new paint, new blinds, new carpet, unit shows very well, private clubhouse w/outdoor pool & whirlpool spa. Central location, steps from Walmart, parks, restaurants, transit & Tomsett Elementary. Appointment by Touchbase. (id:60626)
Homeland Realty
9655 132 Avenue
Grande Prairie, Alberta
Industrial land with frontage onto 132 Ave with great traffic counts and exposure which is sure to promote any business. This lot is 2.08 acres within the City of Grande Prairie and has ideal soil for future construction. Get your business noticed, call your Commercial Realtor© today for more information. (id:60626)
RE/MAX Grande Prairie
156 Bruhn Boulevard
Rural Ponoka County, Alberta
If peace and privacy are what you are after, this beautiful property could be the one! Perched on a private lot with spectacular lake views from every angle. This ranch style home features a functional floor plan for the whole family. Beautiful blue hardy board siding accented by crisp white trim set the tone for this handsome home. The wrap around wood deck provides gorgeous views of Gull Lake. Once inside you will appreciate the airy openness of vaulted ceilings and ample windows. Luxury plank flooring leads you throughout the home with in floor heating offering added comfort. The modern kitchen features custom shaker style cabinets, stainless steel appliances including a gas range, and a convenient corner pantry. Dine inside or step thru the sliding glass doors to soak in the sunshine and serene setting. After a long day, escape to the spacious primary bedroom, boasting a wonderful walk-in closet. A beautiful barn door leads to the spa-like ensuite with it's gorgeous glass and tiled shower. THREE additional bedrooms and a 5-piece bathroom provide accommodations for a growing family or plenty of company. The laundry/mud room is complimented with beautiful build-in cabinetry, allowing for folding and storage. The double attached garage features in floor heating. Central Air will keep this home comfortable during those warm summer months. Additional upgrades include a water softener and a Heat & Energy Recovery system providing a healthier air flow for the home. With everything on one floor and at your fingertips, this floor plan flows with functionality. Beautifully landscaped and Centrally located, near Rimbey, Bentley and Lacombe, and just minutes from the shores of Gull Lake! Bring the pets, bring the kids, this beautiful home is bursting with space, quality and style. Schedule your showing today! (id:60626)
RE/MAX Real Estate Central Alberta
212 1432 Parkway Boulevard
Coquitlam, British Columbia
Montreaux by Polygon, a Whistler inspired complex, features nice garden spaces, a gym, outdoor pool and jacuzzi. Close to public transit and Westwood Village at your door step, for groceries, cafes and restaurants. Two large bedrooms, situated on opposite sides of the living space, generous living space for full size furniture, a spacious balcony with a treed outlook providing lots of privacy. Close to Coquitlam Centre, Aquatic Centre, Evergreen Line, Parks and Schools. Open Sat July 26th 11 am - 1 pm (id:60626)
Sotheby's International Realty Canada
406 2960 151 Street
Surrey, British Columbia
Rarely available spacious 950 SF 2-bedroom, top floor in the award-winning South Point Walk 2 by Streetside Developments. Conveniently located near Southpoint Mall and within walking distance to grocery and restaurants like Save-on-Foods and Cactus Club, with easy access to public transportation. Includes 2 parking spots and 1 storage locker. Building amenities include an outdoor playground, garden plots, an indoor kitchen/amenity room for entertaining, a games room, and a gym. Tenant willing to stay. (id:60626)
Lehomes Realty Premier
14177 162 Av Nw
Edmonton, Alberta
This prime commercial space offers an exceptional opportunity in a highly accessible location with quick and convenient access to St. Albert Trail, Anthony Henday Drive, and Yellowhead Trail. Spanning over 3,200 square feet across two levels, the unit is currently in shell condition and features a washroom rough-in, HVAC system, and radiant heat. A separate entrance to the second floor allows for flexible use, including the potential for multi-tenant occupancy or distinct operational areas. The property is equipped with multiple voltage 3-phase power, accommodating a variety of business needs. Zoned BE (Business Employment Zone), this space supports a wide range of permitted uses such as indoor storage, retail stores, fitness facilities, indoor playgrounds, warehouses, laboratories, and professional offices. Available for sale or lease, this versatile space is ready to be customized to suit your business vision. Seller FINANCING available. (id:60626)
Century 21 Masters
501 120 Esplanade Avenue, Harrison Hot Springs
Harrison Hot Springs, British Columbia
Welcome to Aqua Shores, where lakefront paradise becomes your reality, just steps from the waterfront. With 56 meticulously crafted units, all boasting solid concrete construction, you'll find a diverse range of floor plans to choose from. Aqua Shores is more than just a residence; it's a retreat where tranquility meets the charm of a small town. Revel in the airy spaciousness, thanks to 9-foot ceilings and abundant natural light flooding through large windows. Step onto your balcony and take in the breathtaking views. Whether you seek a weekend getaway or a daily escape from the city's hustle and bustle, Aqua Shores Harrison offers the perfect haven. Embrace the serenity and beauty of lakefront living. Don't miss your opportunity to own a piece of this lakeside paradise! * PREC - Personal Real Estate Corporation (id:60626)
RE/MAX Nyda Realty Inc.
1206 1082 Seymour Street
Vancouver, British Columbia
Click brochure link for more details. This condo at 1082 Seymour Street is your top choice for both investment and living. Located in the heart of Downtown Vancouver´s best commercial district, it's surrounded by countless restaurants, entertainment options, and fitness centers. This 1 bedroom condo features: a den, office, full-sized stainless-steel appliances, granite counters, floor to ceiling windows, and balcony. Just a 3-5 minute walk to the nearest SkyTrain station, shopping malls, bus stops, parks, and grocery stores, and only one block from the vibrant Yaletown area. The building offers concierge, bike room, rooftop terrace, community garden, a gym and meeting room. This condo also includes a full-size parking spot that fits an SUV. Previously rented for $3,050/month, this unit offers excellent rental income potential and unbeatable convenience in the city center. (id:60626)
Honestdoor Inc.
179 Seeley Avenue
Southgate, Ontario
FRESHLY PAINTED, HOUSE WITH UPGRADED FLOORS, NO CARPETS, CLEAN AND SPACIOUS 3 BEDROOMS, 3 BATHROOMS DETACHED ALL BRICK HOUSE IN NEW SUBDIVISION IS AWAITING SOMEONE DESIRING TO LIVE IN A QUIET FRIENDLY NEIGHBOURHOOD. MAIN FLOOR HAS LARGE OPEN CONCEPT LIVING AND DINING ROOM WITH SPACIOUS KITCHEN AND LOTS OF CUPBOARDS. THERE IS ENTRANCE FROM A DOUBLE GARAGE INTO THE HOUSE AND A DRIVEWAY TO HOLD 4 CARS (id:60626)
Ipro Realty Ltd.
78 North Trent Street
Quinte West, Ontario
This charming waterfront home, nestled along the scenic Trent River, is just a short walk from the heart of Frankford. Combining character with modern conveniences, it features a welcoming veranda that opens into a sunlit foyer. The bright living room seamlessly flows into a formal dining area, with a convenient powder room located nearby. A vestibule connects the dining room to a spacious, sunlit kitchen, complete with granite countertops and access to the verandas. At the rear of the home, a versatile room can serve as a family room or a private guest suite. Flooded with natural light, it includes a newly renovated bathroom and offers direct access to the backyard. Below, a full-height basement provides additional storage and a secondary laundry area, complementing the main-floor laundry for added convenience. Upstairs, the second floor features three comfortable bedrooms and two well-appointed bathrooms. The primary bedroom boasts stunning river views, while both the primary and second bedrooms have direct access to a newly renovated ensuite. An additional 4-piece bathroom ensures convenience for the entire household. Beyond the home, an impressive workshop/garage offers endless possibilities. It is an approximate 30ft by 40ft garage with 12ft high doors, equipped propane heat, hydro, a washroom and a reception room/office. Whether used as a workspace, boathouse, RV storage, or garage, this versatile space is perfect for hobbyists, adventurers, or those in need of extra storage. With its breathtaking waterfront location, modern updates, and flexible living spaces, this home is an exceptional find for those seeking both tranquility and functionality. (id:60626)
Master's Trust Realty Inc.
15 Glebe Street Unit# 1511
Cambridge, Ontario
Modern and stylish, this 2-bedroom, 2-bathroom condo offers 1,007 square feet of thoughtfully designed living space in the highly sought after Gaslight District. Cambridge’s premier destination for dining, entertainment, and culture. This bright and spacious unit features 9-foot ceilings, an open-concept kitchen and dining area with upgraded appliances, large windows that flood the space with natural light, and premium finishes throughout. The primary bedroom includes a walk-in closet, while the in-suite laundry adds everyday convenience. A generous private balcony, accessible from both the living room and bedroom, provides stunning panoramic views of the Grand River, Gaslight Square, and the surrounding cityscape. This unit also includes 2 underground parking spaces. As a resident, you'll enjoy access to an impressive selection of amenities within the Gaslight Condos, including a state of the art fitness center, games room, study and library area, and a beautifully designed outdoor terrace complete with pergolas, fire pits, and BBQ spaces overlooking the vibrant square below. Perfectly situated in one of Cambridge’s most exciting communities, this condo offers the ideal blend of modern comfort and urban lifestyle. Don’t miss your chance to make it yours! (id:60626)
Corcoran Horizon Realty
302 - 45 Connaught Avenue
Toronto, Ontario
Location, Quality and Value - Welcome to Connaught45! The spaciousness of this unit and functionality of its layout is unlike anything you've seen in a new building, a true spacious condo living. This unbelievable brand new boutique building will put you in one of the most desired areas in Leslieville, minutes to The Beaches at a price that can't be beat! If you love boutique living and keeping your monthly costs to a minimum, look no further! Thoughtfully designed and tastefully finished, this one bedroom unit features two bathrooms for extra convenience and to accommodate your guests. Tons of natural light, modern appliances, en-suite laundry, open concept, stone countertops. Comes with locker and bike rack. City transit at your door for easy and convenient commuting. Minutes to downtown, and a light walk / bike ride to the beach, boardwalk, Woodbine Park, bike trails, and plethora of shops, restaurants and other local amenities. All-inclusive building maintenance fee is projected to be some of the lowest in the city, leaving you with more money for your lifestyle. An absolute must-see building with many available units of various configurations to suit your exact needs!***Surface parking available for purchase @ $20k on select units. (id:60626)
RE/MAX Experts


