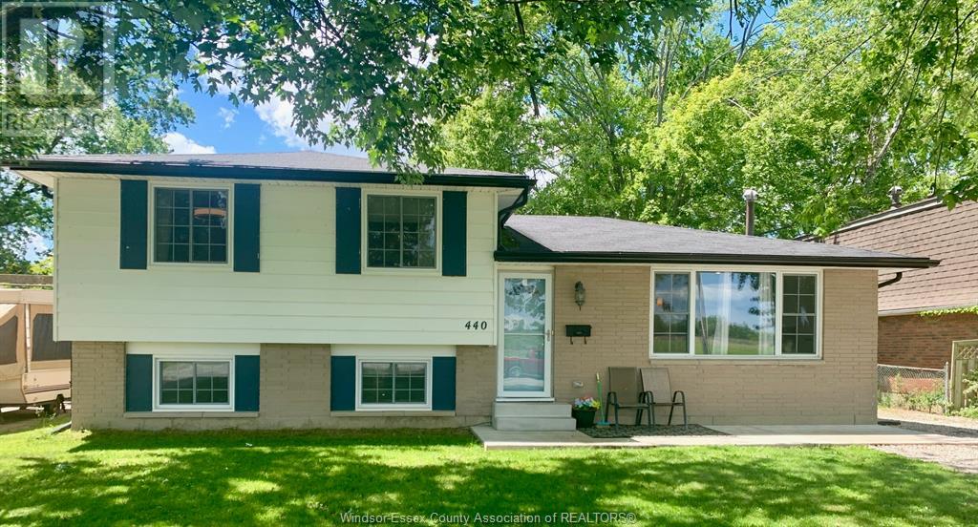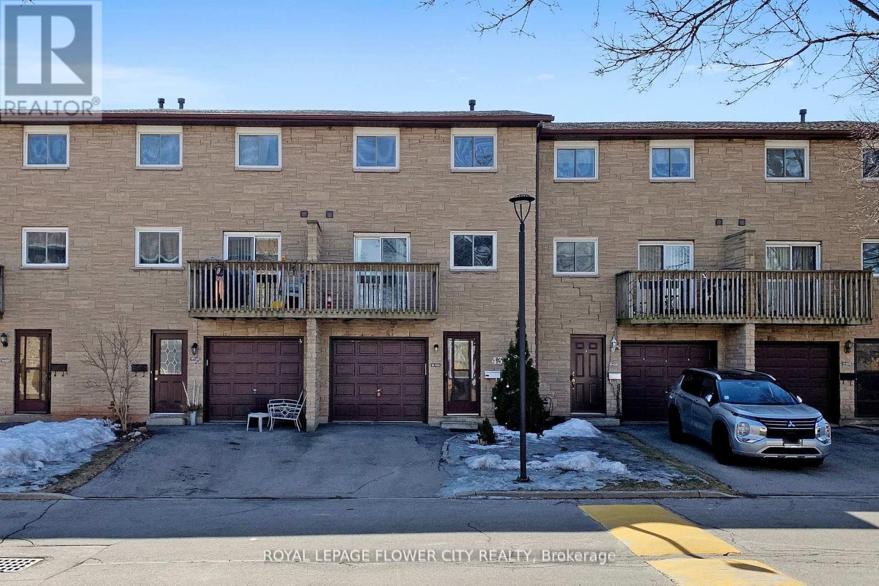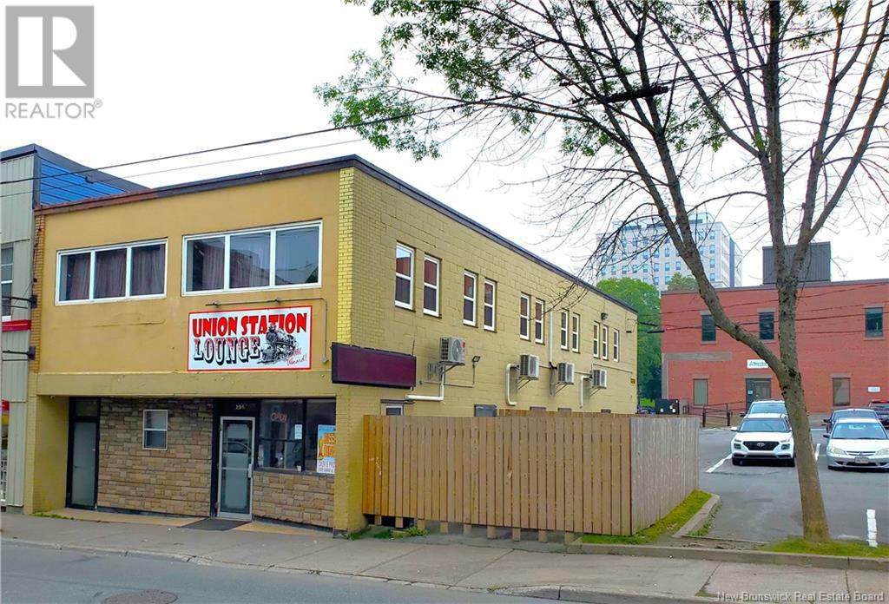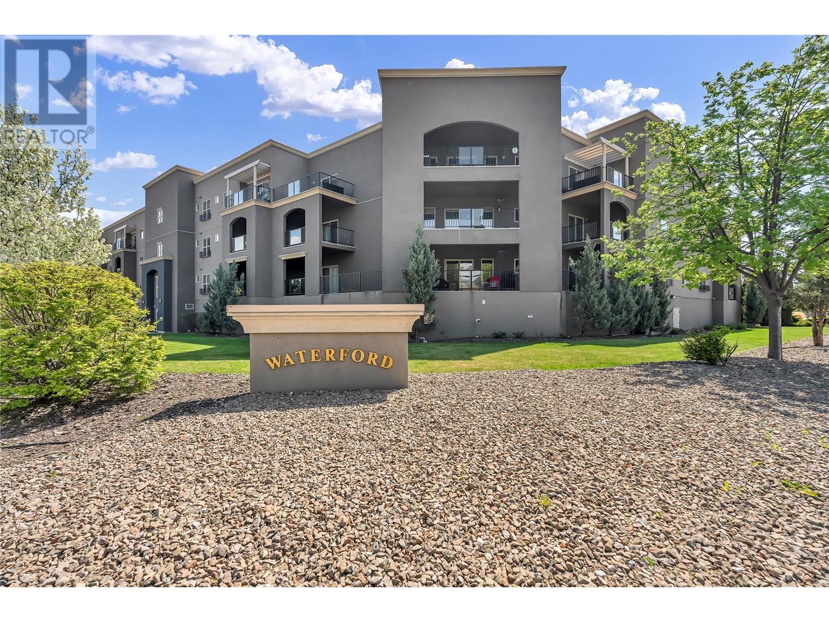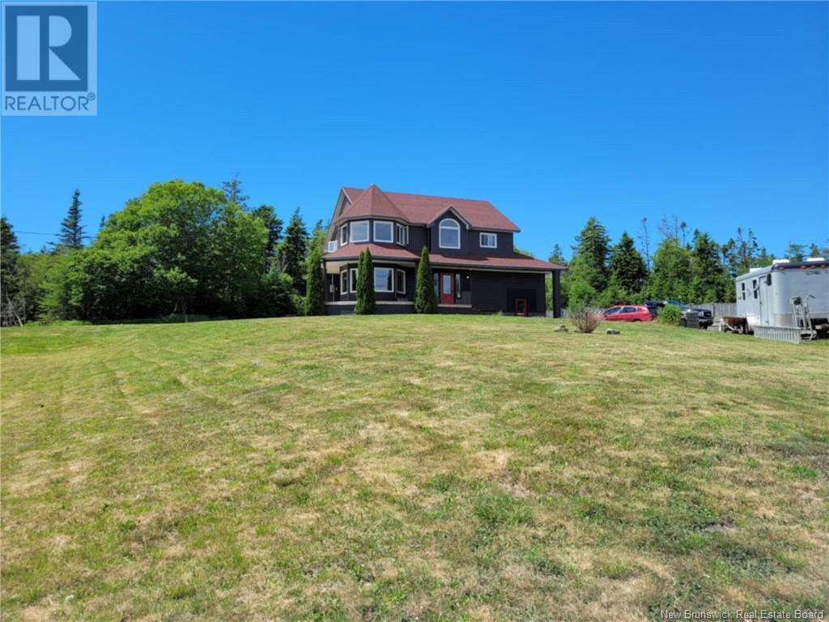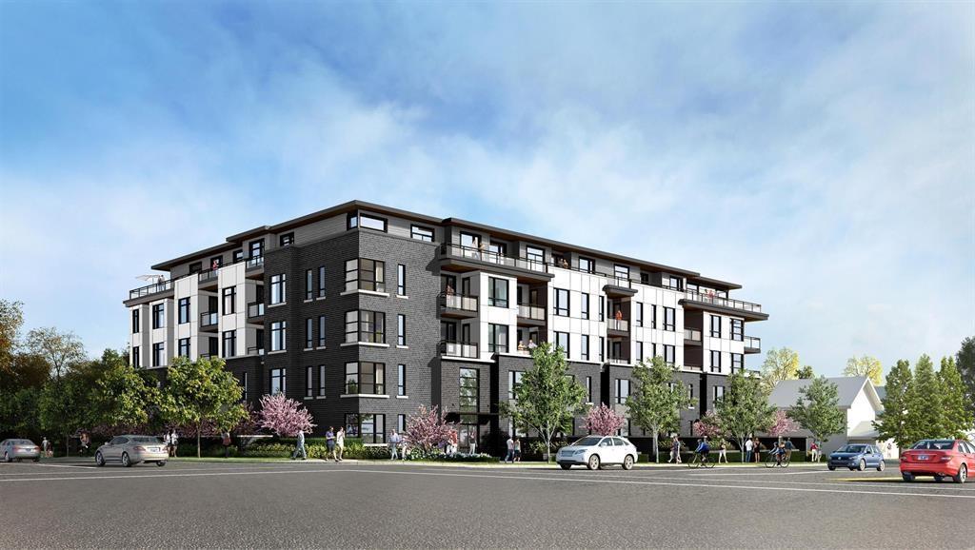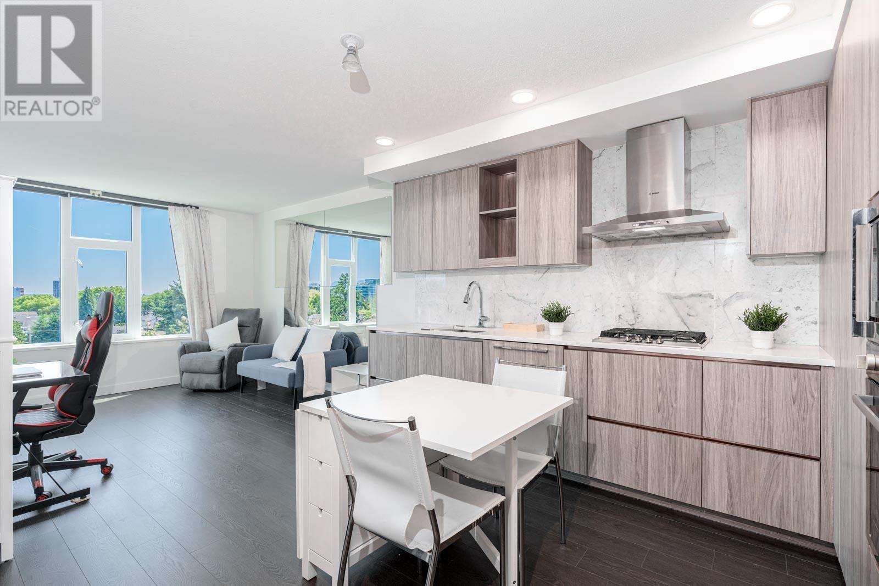96 Bishop Lane
Prince Edward County, Ontario
Welcome to your charming 3-bedroom, 1-bathroom, 3-season cottage nestled on the serene shores of Muscote Bay. This quintessential retreat offers a perfect blend of comfort and nature, with cozy living spaces filled with natural light and picturesque views. Enjoy morning coffee on the spacious deck as you listen to the soothing sounds of the water. The open-concept layout is ideal for family gatherings and entertaining friends. Spend summer days swimming off the dock, kayaking, or simply relaxing by the waters edge. With three bedrooms, there's plenty of space for family and friends to unwind after a day of outdoor adventures. Create lasting memories in this idyllic haven, where you won't have to think of a reason to escape to the cottage life. Don't miss the opportunity to make your waterfront dreams a reality! **EXTRAS** There is electric baseboard heat to extend the season through the fall. Please navigate to "Cottage Main Floor" in the virtual tour link for walkthrough. (id:60626)
Keller Williams Energy Real Estate
440 Fryer Street
Amherstburg, Ontario
Opportunity Knocks!Motivated Seller!Spacious 4-bed, 2-bath side-split with separate entrance & room to add a 5th bed or ADU! Perfect for multi-gen living, rental income, or first-time buyers looking for space & value. Major updates done: electrical, kitchen, flooring,windows & more!Please see attached docs for list. Huge 140 ft deep lot on a quiet street Walk to Public,French & High schools,shops. Vacant possession available- let's get you in! Message now to view! (id:60626)
Pinnacle Plus Realty Ltd.
8215, 1802 Mahogany Boulevard Se
Calgary, Alberta
Step into this warm, light-filled 2-bedroom, 2-bathroom corner unit located in one of Calgary’s most beloved communities: Mahogany. This brand-new home has never been lived in – fresh, spotless, and ready to become truly yours. Thanks to its many windows, the space is bathed in natural light from morning to evening, creating an inviting, harmonious atmosphere throughout the day. The chef’s kitchen is both beautiful and functional – ideal for culinary creativity. Complete with ample counter and cabinet space and stainless steel appliances. The primary bedroom is a peaceful retreat with a spa-inspired ensuite and a spacious walk-in closet. The second bedroom with its own bathroom is perfect for guests or a home office. The south-facing balcony with views of the lake isn’t just a detail – it’s your daily escape. This exposure ensures sunlight all day, from sunrise to sunset! Enjoy your morning coffee, a sunset dinner, or a quiet moment of reflection with one of the most beautiful views in the area. Some of the great features of this unit are, premium luxury vinyl plank flooring, a spacious front entry with coat and linen closets, a heated, titled underground parking stall, and in-suite storage + an additional underground storage unit. Condo Fees Include: Heat, water, and sewage, building insurance, garbage, reserve fund contributions, Professional management and maintenance - Pay only electricity! This complex is located just steps from: Mahogany Lake & Beach Club, scenic parks, walking paths, playgrounds, many restaurants, cafés, shops, and essential services. This home is so much more than a condo – it’s a lifestyle. If you’re looking for a place filled with sunlight, serenity, and lakeside beauty... this is where your next chapter begins. Book your showing today! (id:60626)
Real Broker
43 - 1155 Paramount Drive
Hamilton, Ontario
Welcome to 3 bedroom townhouse in the most affluent neighbourhood of Stoney Creek! This meticulously maintained three-storey townhouse offers a perfect blend of comfort, style, and convenience. With three spacious bedrooms and two washrooms, this charming residence is ideal for first-time buyers looking to establish in a family-friendly area. One of the standout features of this townhouse is its private backyard, perfect for outdoor gatherings, and convenient access to green space for family activities and leisurely strolls. Located just minutes from shopping centers, major highways, and excellent schools, this townhouse offers the ultimate convenience for busy families. Experience the warmth of a friendly neighbourhood where community spirit thrives. Don't miss the opportunity to make this beautiful townhouse your new home! (id:60626)
Royal LePage Flower City Realty
701 - 2916 Highway 7
Vaughan, Ontario
Spotless & bright 1-bedroom at Nord Condos in VMC! Features 9' ceilings, floor-to-ceiling windows, brand-new waterproof vinyl plank flooring, quartz counters, backsplash, and upgraded stainless steel appliances. Includes 1 parking & 1 locker. Top amenities: indoor pool, gym, concierge, party room & more. Steps to VMC Subway, Viva, hospital, York U, Costco. Quick access to Hwy 400/407/401/404. Ideal for end-users or investors! (id:60626)
RE/MAX Imperial Realty Inc.
194-196 Union Street
Saint John, New Brunswick
Sold as a going concern, this solid mid-century building, comes with 2 NBLC licenses, 10 lottery machines, and an active main floor bar business. The second floor, is fully set-up and ready for business, and has its own separate NBLC license. The building is in top condition, has just recently had new windows installed on second floor. There is also a full basement with high ceilings, full floor plate size and has in the past been used as both retail space and an apartment ( now dismantled ). The building is a solid steel frame with cement brick exterior walls. There are 2 PIDS, one has the building and the second is outdoor space currently used as a bar patio. This patio could be expanded OR some surface parking developed. The location is very high traffic and high visibility on Union Street. Financials are available to qualified buyers. This is a real money maker for someone ready to invest and OPERATE these businesses. (id:60626)
Sutton Group Aurora Realty Ltd.
250 Waterford Avenue Unit# 302
Penticton, British Columbia
Located only a few short blocks to the beach, this well appointed top floor luxury condo features birchwood shaker style cabinets, solid surface countertops, a large center island, upgraded stainless steel appliances, and engineered hardwood floors in the main living area. Enjoy your morning coffee or spend those balmy summer days relaxing in comfort on one of the 3 decks this awesome home has to offer. Off the dining room is a large, west facing 30' x 13' covered deck, perfect for entertaining your family and friends. There are two master bedrooms, both equipped with an en-suite, a walk in closet, and private deck! This unit has two underground heated secure parking stalls and all this just steps to restaurants, schools, ball diamond, tennis court, water parks, walking trails, shopping, and more! (id:60626)
Royal LePage Locations West
142 North Street
Lanark Highlands, Ontario
Opportunity knocks in Lanark! This 6 Bedroom, 3 Bathroom, 2 storey home is now available for its next chapter. Built in 2007, it has 2 entrances off North St., both with driveways. A Beautiful, covered front porch overlooks the front gardens and fire pit area. This large home has two front doors off the porch into the living/dining and kitchen as well as two rear doors out to independent decks. Main floor laundry, 2pc.bathroom, music room, office and pantry are bookended by two staircases to the top floor. Upstairs has the Primary bedroom, one office, 4 smaller bedrooms, 1 2-piece and 1 4 piece bathroom. This lovely home is a little over 1 full acre and bordered by mature trees and shrubs. Lots of room to grow with this home. (id:60626)
Reva Realty Inc.
2062 Route 776 Route
Grand Manan Island, New Brunswick
Located in the former village of Deep Cove on Grand Manan, this stunning home offers a unique opportunity for prospective buyers. The property features a wrap-around covered porch and a private main floor master bedroom complete with a soaker tub, all while boasting breathtaking views of the Bay of Fundy. Upstairs, you will find three additional bedrooms and a family room, providing ample space for larger families. A full four-piece bathroom adds to the convenience of this multi-level home. The large eat-in kitchen, equipped with plenty of cupboards and storage, is a chefs dream. A separate dining area and a spacious main floor living room create an ideal setting for hosting friends and family. In addition to the impressive interior, the property boasts a beautifully landscaped private oasis featuring a well-maintained duck pond and a greenhouse, making it a gardener's dream with plenty of green space and room for more. Don't miss out on this complete package of a home! Contact today to schedule a viewing. (id:60626)
Coldwell Banker Select Realty
2 Regatta Drive
Gull Pond, Newfoundland & Labrador
Looking for a property with a view....look no further! This four bedroom three bathroom home/cottage is located in Gull Pond overlooking the pond itself. Main floor boost open concept kitchen with red birch cabinets, living room with a wood burning fireplace, large dining area, a sitting area with large windows and a door leading out to the deck overlooking the pond with the second level having a state of Art Hot Tub, main floor laundry, bedroom and main bathroom. 2nd level has another full bathroom with a jetted tub, master bedroom with a walkin closet and the 3rd bedroom. The walk out Basement is finished with a hugh family room, 4th bedroom, den, 3rd bathroom, a storage area and another storage area with a garage door great for all your toys. Also comes with a 18 x 24 garage with a 2pc bathroom and an upstairs loft great man cave and there is an outside entrance to the 10 X 24 storage area under the deck. This home is very energy efficient having 3 heat sources wood burning fireplace, hot water in floor heating on main level and 2 heat pumps. Must be viewed to appreciate (id:60626)
RE/MAX Realty Professionals Ltd. - Stephenville
402 10786 140 Street
Surrey, British Columbia
Welcome to this spacious 1 bedroom, 1 bathroom condo located on the fourth floor of Amaya Living. Featuring an open-concept layout, high-end appliances, and a generous balcony, this unit offers both comfort and modern style. Included with the home are 1 parking stall, a storage locker, bike storage, and a built-in entertainment wall display unit. Situated in a quiet, family-friendly neighborhood, Amaya Living is just a short walk to Gateway SkyTrain Station, parks, schools, and everyday essentials. With transit at your doorstep and shopping, dining, and grocery stores nearby, enjoy the convenience of connected urban living. (id:60626)
Century 21 Coastal Realty Ltd.
811 3300 Ketcheson Road
Richmond, British Columbia
Must see! This bright and well-maintained 1-bedroom unit on the 8th floor of Concord Gardens - Park Estates II is in excellent condition. It offers 533 sqft of functional living with floor-to-ceiling windows, unobstructed mountain and city views, A/C, gas cooktop, and premium appliances. Enjoy a good-sized balcony and access to the exclusive 20,000+ sqft Diamond Club featuring an indoor pool, hot tub, sauna, gym, bowling alley, basketball court, theatre, and more. Steps to Capstan SkyTrain, Costco, T&T, and dining. Don´t miss this opportunity-schedule your viewing today! Open house 2-4pm, July 5, 6. (id:60626)
Parallel 49 Realty


