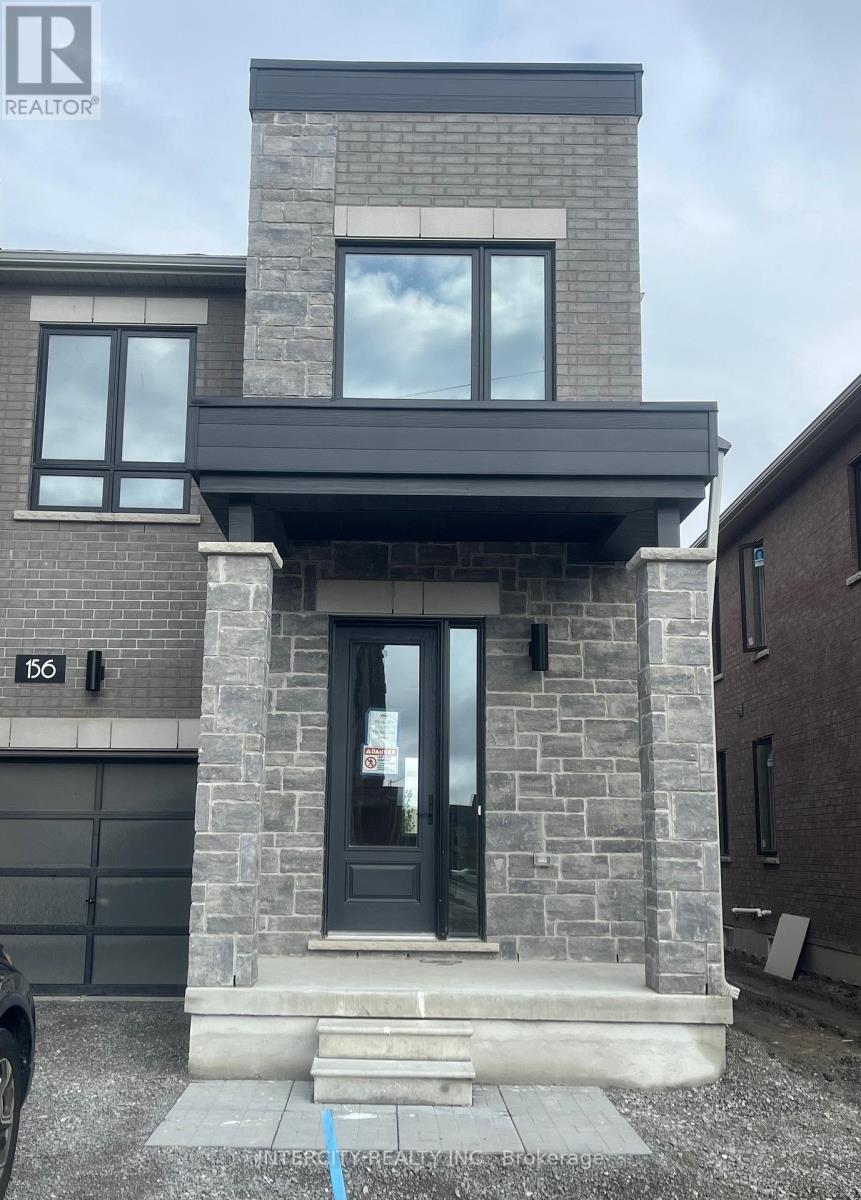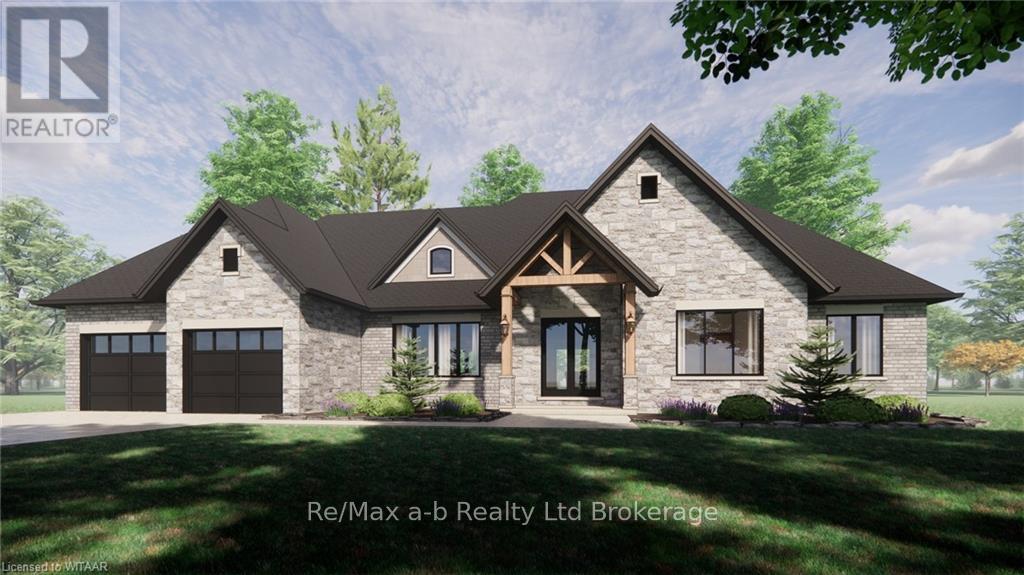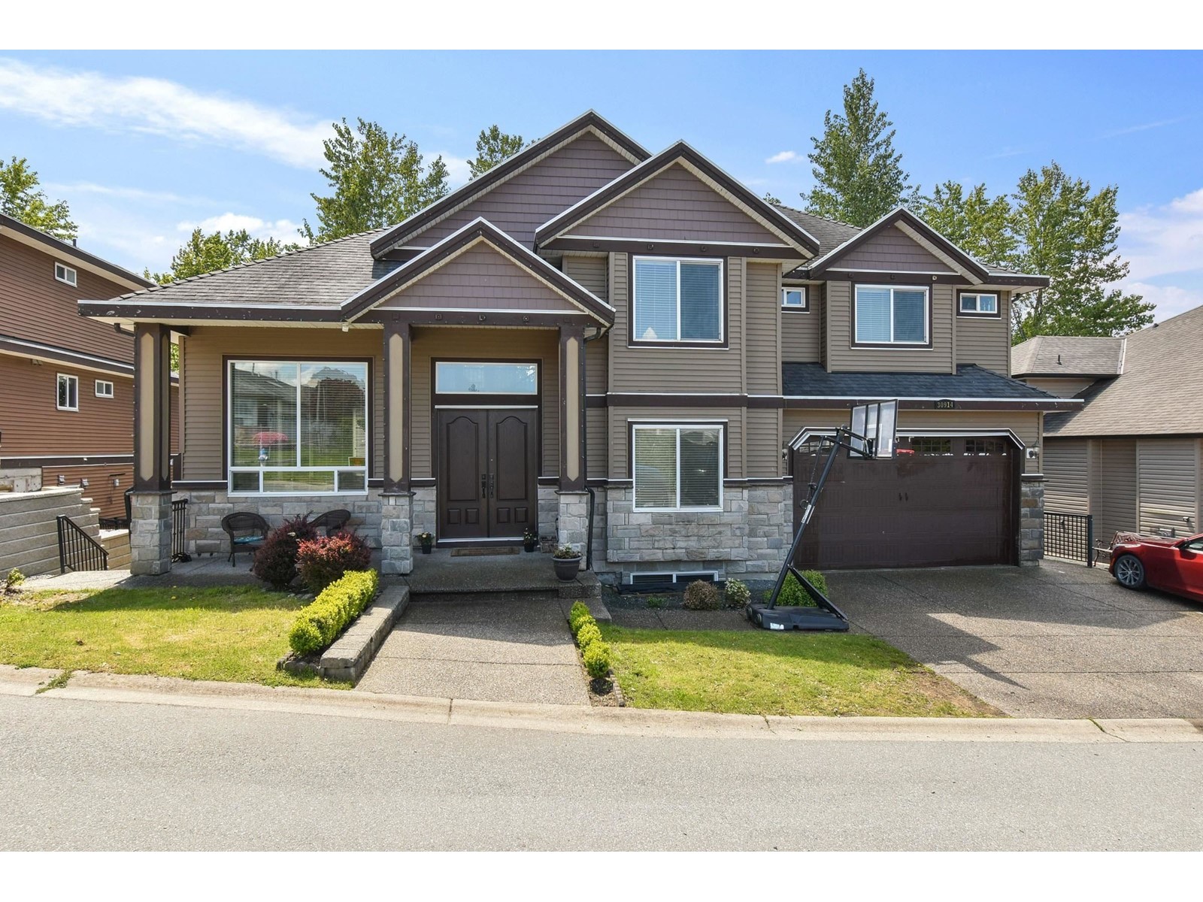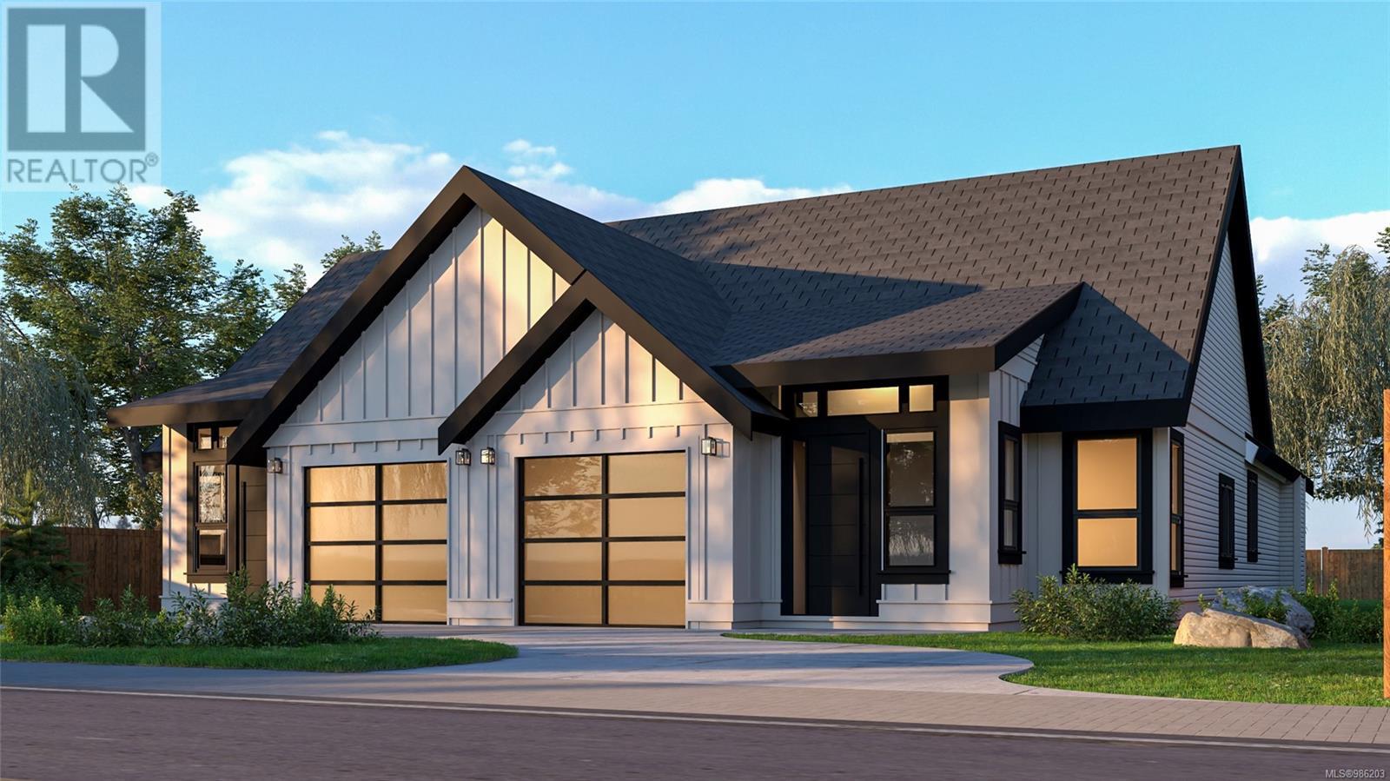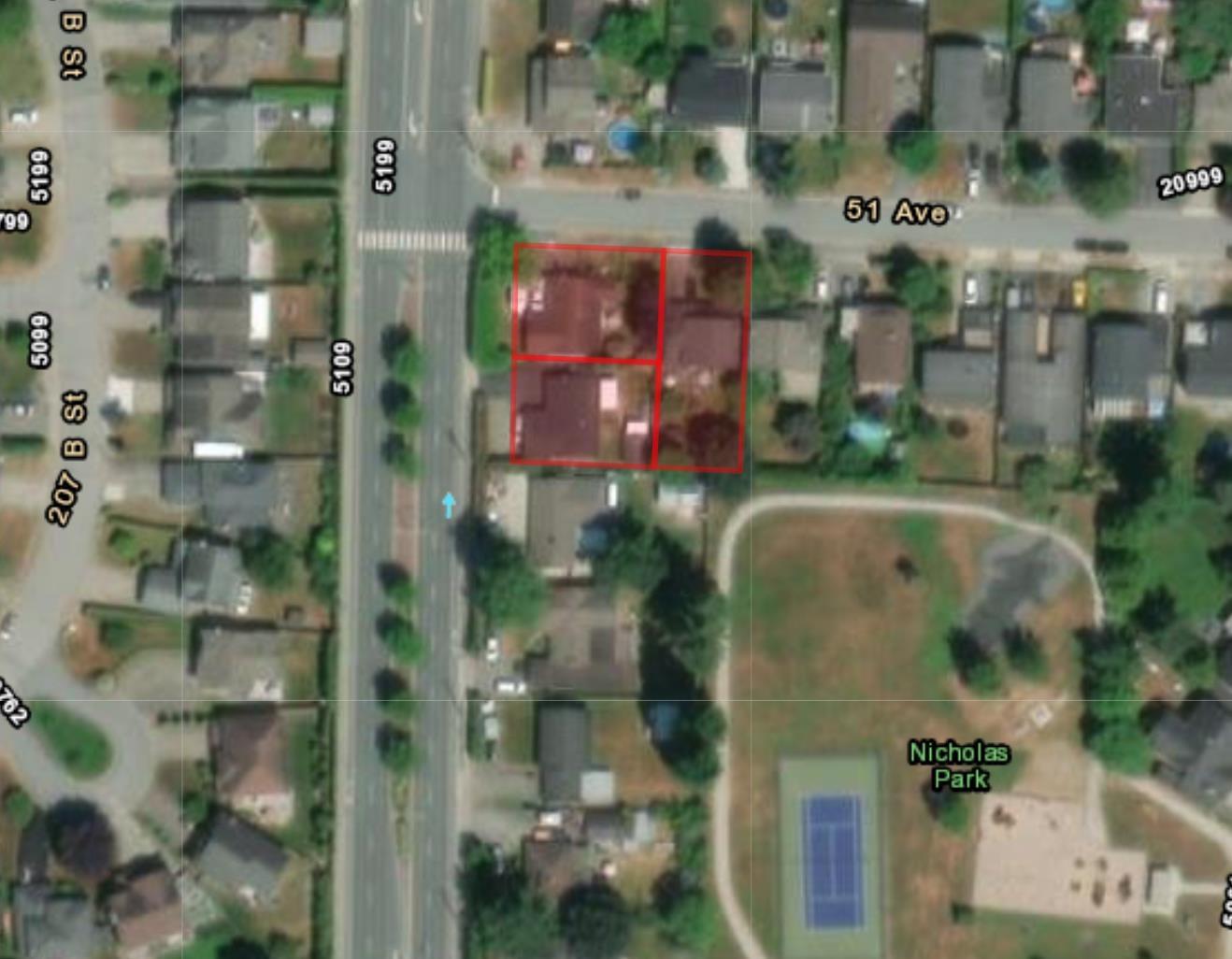1289 Renfield Drive
Burlington, Ontario
Welcome to a realm of sophisticated design and luxurious comfort, where every detail—both aesthetic and mechanical—has been meticulously curated for an exceptional living experience. A brand-new roof (2022) crowns the home, while wide-plank hardwood installed the same year flows from the gracious covered porch through a bright, tiled foyer with custom built-ins, guiding you to an inviting living room and a stately dining area beneath an elegant tray ceiling. Just off the foyer, a versatile main-floor office provides the perfect quiet workspace or reading retreat. The spectacular open-concept gourmet kitchen, remodelled in 2022, dazzles with sleek high-gloss cabinetry, quartz waterfall counters and backsplash, pot lights, and premium stainless-steel appliances: a gas stove, a French-door fridge (2024), and a whisper-quiet dishwasher (2024). Sliding doors create a seamless connection to the stunning backyard. Nearby, the breathtaking family room soars an impressive 18 feet, its expansive windows flooding the space with natural light and a floor-to-ceiling stone fireplace adding cozy grandeur. A striking glass-panel staircase and landing lead to serene bedrooms and a spa-style bath with a relaxing corner tub, while a 2023 laundry pair enhances everyday convenience. Step outside to your private resort: a two-tier stone deck framed by dramatic landscaping boulders, manicured gardens, and a sparkling inground pool with a new liner (2022) and enchanting evening lighting—ideal for lavish entertaining or tranquil repose. An unfinished lower level offers boundless potential. Practical upgrades include central A/C (2021) and a rented water heater (~$40 / month). Perfectly positioned in a sought-after urban enclave close to beautiful parks, premier golf, upscale malls, top-rated schools, and efficient transit, this exceptional residence delivers refined living with every modern convenience in place. (69142063) (id:60626)
Trilliumwest Real Estate Brokerage
Lot 16 Country Place
Kawartha Lakes, Ontario
If you're looking to build a home tailored to you exact tastes, The Horizon in Bethany Village is the perfect opportunity. Built by Alair Homes, this highly customizable one-story home offers 3 bedrooms, 2 bathrooms, and 2,025 sq ft of flexible living space. The open-concept design seamlessly connects the kitchen. dining, and great room, with expansive windows bringing in natural light throughout. The split-bedroom layout provides privacy, with a spacious primary suite featuring a spa-like bath. Bedrooms 2 and 3 share a bath on the opposite side of the home. In addition to the base design, The Horizon offers numerous customization options, including a bonus room above the garage and the possibility of a lower level, allowing you to create additional living space or a completely unique layout. Whether you're looking for extra storage, a home office, or a larger living area, the possibilities are endless. Build a home that fits your lifestyle and preferences in the desirable Bethany Village with the expertise and quality craftsmanship of Alair Homes. **EXTRAS** The build is highly customizable which may change the features based upon a Purchaser's preferences. Approximate build time between 8 to 10 months. Taxes not yet assessed due to new build. (id:60626)
Century 21 United Realty Inc.
156 Mumbai Drive
Markham, Ontario
Welcome to this freehold luxury traditional 2-storey townhome. Built by a reputable builder Remington Group. Spacious Iris End Units 1,933 Sq. Ft. as per builder's plans. Many extra side windows provide a lot of natural light. 9' ceilings on main and second floors. Granite counters in kitchen and washrooms. Hardwood on ground floor. Extra height kitchen cabinets plus kitchen island. Freestanding tub in primary ensuite. This subdivision is next to Aaniin Community Centre, schools, major highways, transit routes, 2,000 km Nature Trails, golf clubs. Flexible closing available (30, 60, 90 days). **EXTRAS** Forced Air High Efficiency Gas Furnace with Electronic Ignition and Heat Recovery Ventilation Unit. (id:60626)
Intercity Realty Inc.
836 Quantra Crescent
Newmarket, Ontario
Welcome to prestigious Stonehaven, where tree-lined streets and elegant cast iron lamps set the tone for this beautifully maintained executive bungalow. Freshly painted and filled with natural light, this 3+1 bedroom, 3 bath home blends timeless charm with modern comfort. A spacious foyer leads to formal living and dining areas, perfect for entertaining. The large eat-in kitchen opens to a private deck overlooking a landscaped yard and mature trees ideal for morning coffee or evening gatherings. The cozy main floor family room is the heart of the home, perfect for relaxed everyday living. The serene primary suite features a walk-in closet and a spa-like ensuite with a soaker tub. Two additional bedrooms, a main floor laundry with garage access, and a double car garage complete the main level. The fully finished walk-out basement adds incredible versatility, with a second kitchen, fourth bedroom, rec room, home office, workshop, gym, and plenty of storage ideal for in-laws or multi-generational living. Recent upgrades include: freshly painted main floor (2025), new shingles (2023), all windows replaced, and a high-efficiency furnace (2014).Enjoy nearby parks, trails, and top schools, with easy access to St. Andrews Golf Club, Magna Centre, Fairy Lake, and the shops and restaurants of historic Main Street. Minutes to Southlake Hospital, public transit, GO Transit, and Hwy 404 for a quick commute. This is executive living at its best in one of Newmarket's most desirable neighborhoods. (id:60626)
RE/MAX Hallmark York Group Realty Ltd.
29 Meadowlands Drive
Norwich, Ontario
Discover the epitome of modern living at 29 Meadowlands Drive at THE WOODLANDS home in the picturesque town of Otterville. This to-be-built home by Everest Estate promises to be a stunning addition to this charming community. Spanning 2,375 finished square feet, this thoughtfully designed residence features 3 spacious bedrooms and 3 bathrooms, offering both comfort and style for you and your family. Designed with meticulous attention to detail, this home will showcase the superior craftsmanship and high-end finishes that Everest Estate is known for. From the expansive, open-concept living spaces to the tranquil bedrooms, every element of this home will be tailored to enhance your living experience. The layout ensures a seamless flow from room to room, perfect for both everyday living and entertaining with room and opportunity to build a detached shop/garage, paved driveway and in ground irrigation. NOTE: Fully renovated home on adjacent farm available for use by buyers on an interm basis while building a home!! (id:60626)
RE/MAX A-B Realty Ltd Brokerage
30914 Upper Maclure Road
Abbotsford, British Columbia
Custom built 7 bedroom & 5 baths home in desirable neighbourhood. View from the back deck, home features, gas fireplaces, air conditioning, over 4200 square feet, 2 bedroom suite plus bachelor suite. Allow time for showings. (id:60626)
RE/MAX City Realty
269 Ridge Drive
Milton, Ontario
Welcome to 269 Ridge Drive, a completely renovated side split on one of Old Milton's most desirable, low-turnover streets with walking distance to downtown Milton. Sitting on an oversized 61x135 ft lot, this 4+2 bedroom, 3-bathroom home has been upgraded inside and out. The exterior features brand-new windows, siding, eavestroughs, soffits, and stylish new garage and front doors, no detail overlooked. Inside, enjoy a custom European kitchen with quartz countertops, stainless steel appliances, a 6-ft island, and cozy coffee nook. Two separate living rooms offer flexibility for entertaining, relaxing, or play. A sunny lower-level bedroom retreat adds even more functional space. Two walkouts lead to a multi-level deck and a private backyard full of potential. An attached garage with interior access adds daily convenience. This move-in ready home blends thoughtful design with high-end finishes a rare find in one of Milton's most established neighbourhoods. (id:60626)
Century 21 Percy Fulton Ltd.
11603 Saskatchewan Dr Nw
Edmonton, Alberta
Investor Alert! Completely renovated 2-storey home with stunning curb appeal and unbeatable location on Saskatchewan Drive and near the University of Alberta. This rare property offers 3 fully self-contained living spaces—basement, main, and upper level—each with its own modern kitchen, laundry, and private entrance. With 5 bedrooms on the upper and basement levels and 4 on the main, it’s perfect for maximizing rental income or housing multiple tenants. Enjoy strong demand from students and professionals alike, thanks to close proximity to campus, public transit, and downtown. The home features contemporary finishes throughout and sits on a beautiful tree-lined street with river valley views. A double detached garage adds extra value and rental potential. Whether you’re house hacking, building your portfolio, or seeking a turn-key income property, this one delivers. High-demand location + flexible layout = smart investment! (id:60626)
Century 21 All Stars Realty Ltd
174 Silverstone Drive
Toronto, Ontario
Perfect for Families or Savvy Investors Turnkey Detached Gem!Welcome to your next home or investment! This spacious, detached property offers the perfect blend of modern upgrades, family-friendly living, and income potential, all on a generous lot with tons of parking.Situated just steps from all levels of schools from junior to university and within walking distance to parks, transit (TTC, Finch West LRT), and everyday essentials like grocery stores and clinics. Quick access to major highways, including Hwy 407, makes commuting a breeze.Enjoy a large side yard and backyard, perfect for entertaining, relaxing, or letting the kids play. A brand-new fence offers added privacy and security, complemented by a state-of-the-art Lorex camera system.Over $100,000 in recent upgrades! The main floor features a stylish quartz kitchen, new flooring, refreshed bathroom, and upgraded windows throughout. Bright living and family rooms provide the ideal space to unwind or host guests. A main-floor den offers flexible use as a home office, extra bedroom, or pantry.A fully furnished 2-bedroom basement apartment with private side entrance, full kitchen, bathroom, laundry, and spacious layout perfect for rental income or multi-generational living.This move-in ready home checks all the boxes modern living, unbeatable location, and serious potential. Don't miss out! (id:60626)
Century 21 Skylark Real Estate Ltd.
2282 Amherst Ave
Sidney, British Columbia
This brand new 3-bed, 2-bath rancher offers the perfect blend of traditional charm and modern design. Featuring a spacious open-concept layout, vaulted ceilings, and oversized windows, the home is filled with natural light and a sense of airiness. The gourmet kitchen is a standout, with shaker cabinetry, soft-close doors, premium gas range, and a large island – perfect for both cooking and entertaining. The primary suite boasts a luxurious 5-piece ensuite and walk-in closet. Additional highlights include a natural gas fireplace, wide-plank hardwood floors, and energy-efficient heat pump with A/C. Outdoors, enjoy a low-maintenance yard with a beautiful patio, 6-foot cedar fencing, irrigation, and gas hookup for BBQ. The property also features a single-car garage and heated crawl space. Located in a highly sought-after neighborhood, just steps to beaches, shops, restaurants, and transit, with BC Ferries and the airport a short drive away. An incredible opportunity for a brand new home! (id:60626)
Macdonald Realty Ltd. (Sid)
5098 208 Street
Langley, British Columbia
3 lot land assembly for future Townhouse site. Neighbouring lots are already approved for Townhomes, and will be soon underway with construction. Great opportunity here near future skytrain. Don't miss it. (id:60626)
Oakwyn Realty Ltd.
125 Elk Valley Crescent
Rural Rocky View County, Alberta
Privacy nestled among the trees at the end of a quiet cul-de-sac, this well maintained 2-acre property in Elk Valley Estates offers the ultimate country living experience. With a spacious main home, newly completed legal 1-bed/1-bath suite, a spectacular two-storey heated workshop & garage, this property truly has it all. Step inside this home and you’re greeted by a generous foyer with French doors leading to a family room with vaulted ceilings and a cozy wood-burning stove. The large kitchen is a chef’s dream, with updated stainless steel appliances, ample cabinetry and counter space, built-in storage, and a convenient eating bar. Adjacent is a bright dining area & living room with a 2nd wood-burning fireplace, soaring ceilings, and direct access to the expansive rear deck—perfect for BBQs or relaxing in the peaceful outdoor oasis. A four-season sunroom provides more living space and makes a great flex room, with its own patio door leading to a covered deck.. Main level includes two generous bedrooms, full bathroom with separate tub & shower, hallway built-ins for storage & a laundry room (washer & dryer included). The oversized attached, double garage is bright and functional, featuring a workshop area and Calcana radiant tube heating. Upstairs, the private primary suite is a true retreat with serene views, updated walk-in closet with custom organizers & beautifully renovated en-suite showcasing a large, spa-style shower. Also, a quiet sitting area, a dedicated office or study nook & more storage. The lower level is fully renovated with a spacious family room/flex area, a stylish half-bath with barn door, new vinyl plank flooring and carpet updated & storage space. Best of all, the bright, walk-up legal suite, just completed. With a private entrance, one spacious bedroom, full bathroom, sleek kitchen with quartz counters, in-suite laundry, and a spacious living area. Ideal for guests, extended family, or a mortgage-helper. The show-stopping two-storey workshop and garage—a dream space for hobbyists, car enthusiasts, or small business owners. This fully heated structure (in-floor heating on both levels) accommodates up to four vehicles, plus a lower shop area perfect for toys, tools, and equipment. All garage doors are premium Roll-A-Door models, offering a high-end look, durability & security. Other features:: Leaf Filter Gutter protection, Garburator, Schlage Encode Door lock, Garden areas with Perennials, Rinnai Gas Direct Wall Furnace in Sunroom & in-floor heating, IBC SL20-115 Boiler heats house, 60 gallon in direct hot water heater for house and hot water recirculating pump to ensure quick hot water delivery. Suite also has boiler and radiators and a heated towel bar. Air circulation in suite by a heat recovery ventilator, well pump with constant pressure system. Shop heated by Lochinvar WBN081 boiler and in-floor heating on both levels. Natural gas connection & wiring for a back up generator at the rear of shop. (id:60626)
Seller Direct Real Estate



