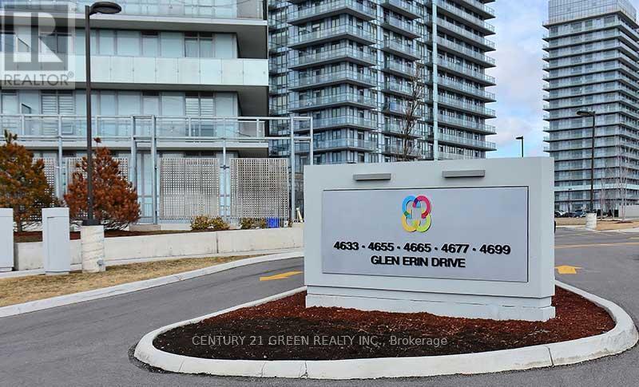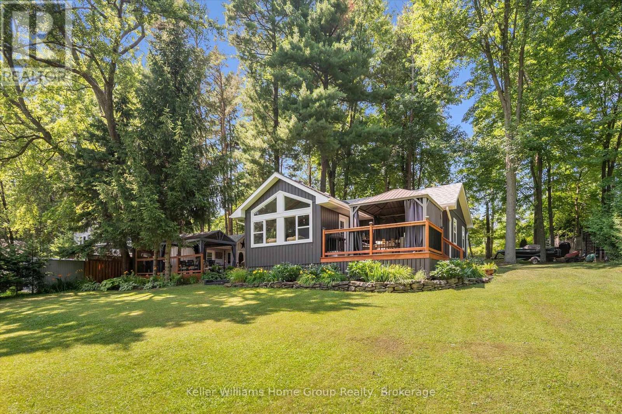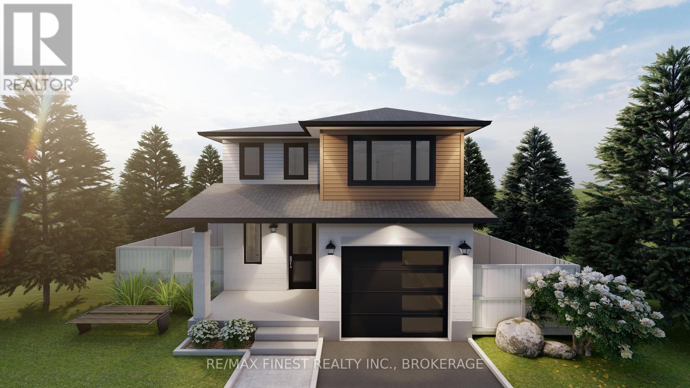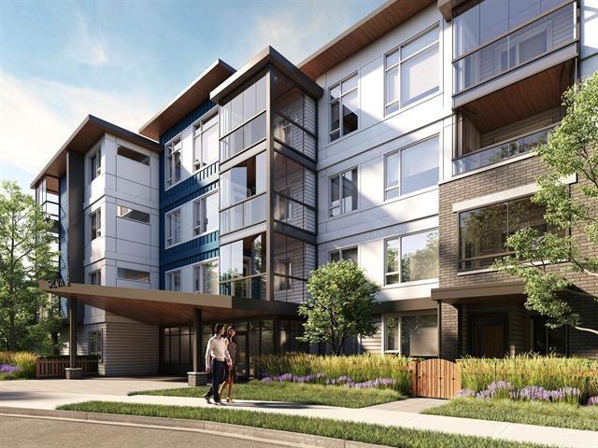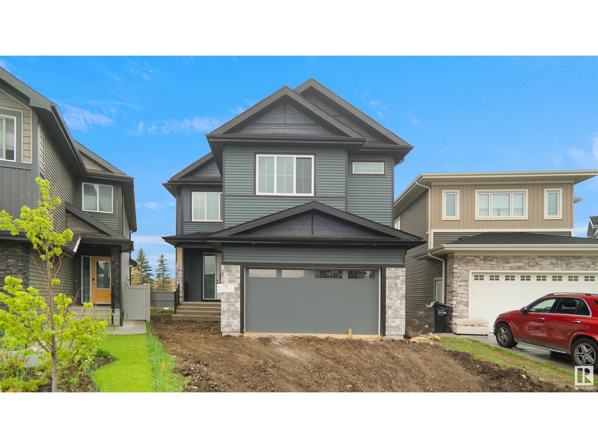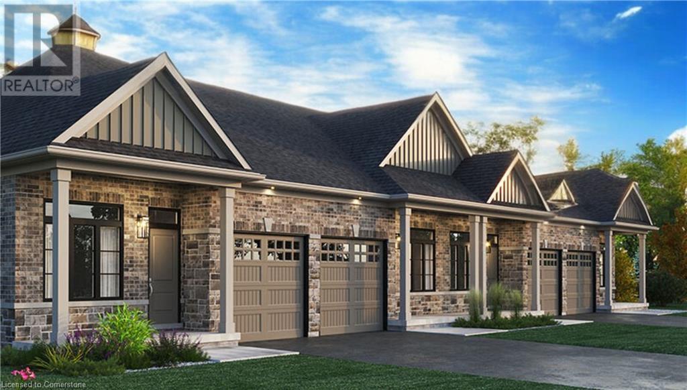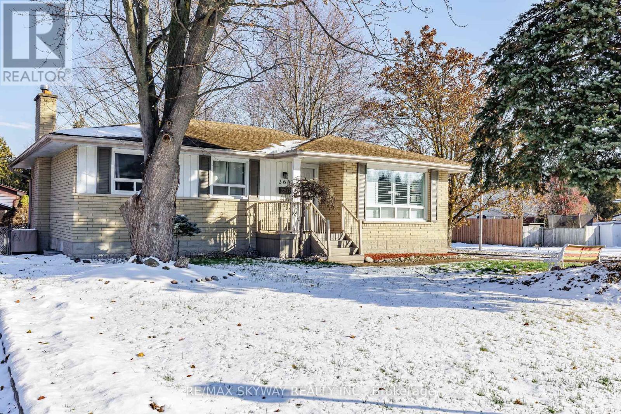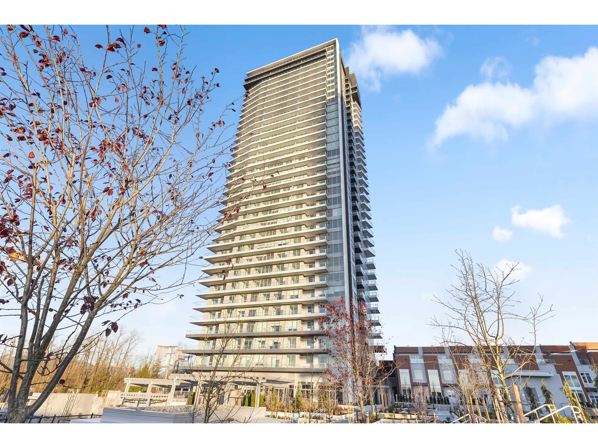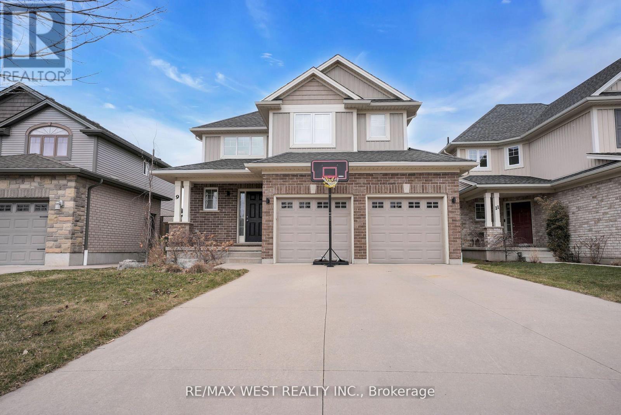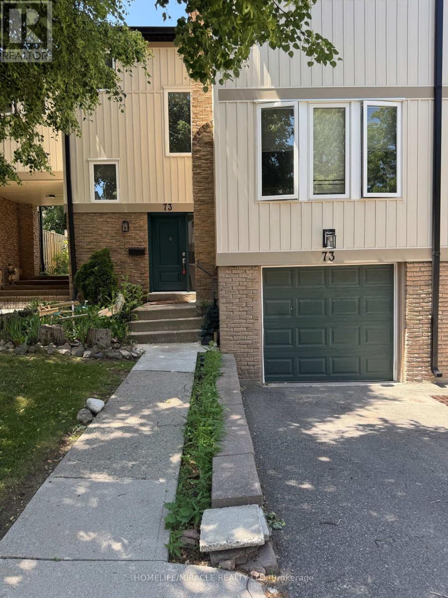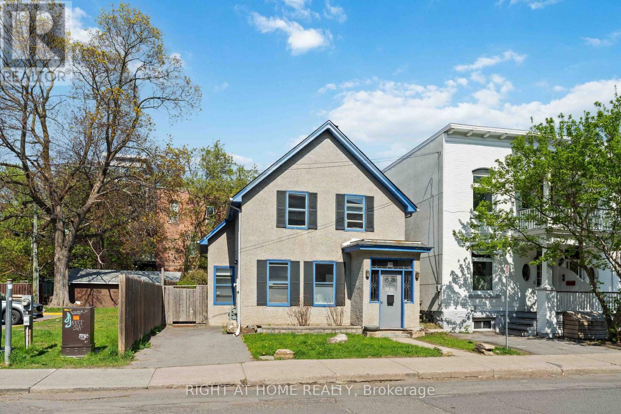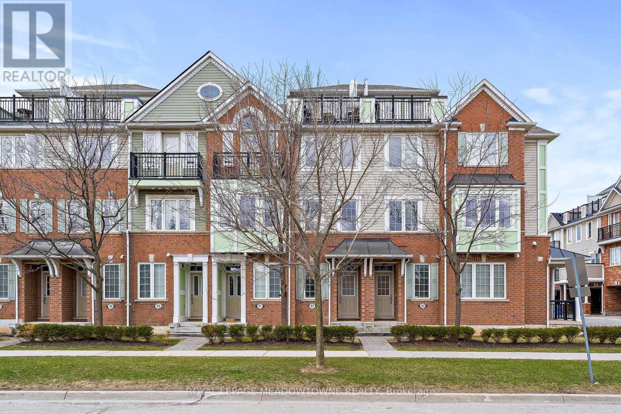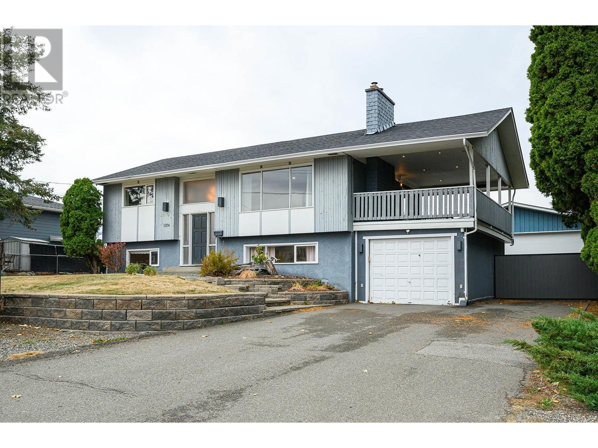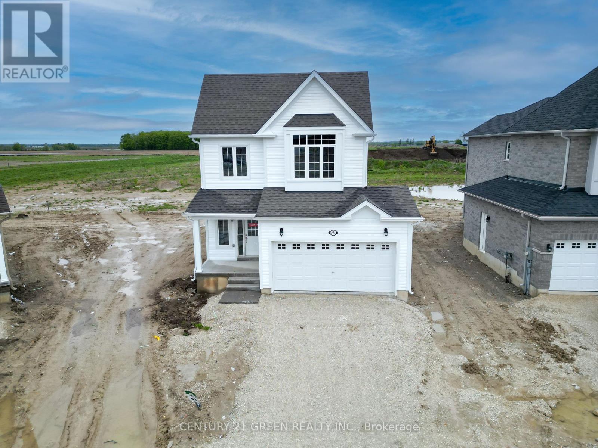Ph4 - 4655 Glen Erin Drive
Mississauga, Ontario
Wake up to breathtaking panoramic views everyday! Welcome to Penthouse PH04 at 4655 Glen Erin Drive, a Rare Gem in the heart of prestigious Central Erin Mills. This Luxurious 3-bedroom, 2 full bath corner unit features a wraparound balcony flooding every room with natural sunlight and stunning skyline views. Step inside to stylish laminate flooring, sleek granite countertops, and stainless steel appliances that elevate your everyday living. Blinds have a Remote Control. You're steps away from Top-Ranked schools, Credit Valley Hospital, Erin Mills Town Centre, and Major Highways. Everything you need is right at your doorstep. With First-class amenities and a location that can't be beat, this is more than a home - it's a lifestyle upgrade. (id:60626)
Century 21 Green Realty Inc.
516 Fifth Street N
Centre Wellington, Ontario
Luxury on the lake! Introducing Lake Belwood, a hidden gem yet to be discovered & a short drive to Guelph, KW, Oakville, Hwy 401, Pearson Airport and Toronto. Have you always wanted the beauty and relaxation of cottage country but hated the drive and all that came with it every weekend? Here is your answer - stay close to home with this amazing cottage at Lake Belwood. Enter into the cottage and find a very generous living space flooded with natural light and large windows throughout that provide incredible views of the large yard and lake. The main space has all kinds of great details...incredible pine whitewashed shiplap throughout, incredible beams on the ceiling, beautiful backsplash in kitchen and handy woodstove. Two large bedrooms and a great 3 piece bathroom with heated floors complete the main cottage. Off the living room is a large deck with gazebo thats perfect for your morning coffee or evening cocktail. Need more space for family or guests? The handy bunkie provides a couple more bedrooms or use it however you like...lots of possibilities. Another large deck connecting to the bunkie, two large sheds, boat dock and tons of yard space complete the exterior of the property. Another added bonus, as if there isn't enough already, is the convenience to the town of Belwood. A couple minute walk to the cute town, complete with a great little restaurant, public boat launch and the Belwood Country Market- did someone say buttertarts? If you know you know! Do not miss your chance at this incredible cottage - a must see in person. This is a seasonal cottage on GRCA lease land, full time living is permitted April 15 - November 15 and 10 days of living permitted in the off season. (id:60626)
Keller Williams Home Group Realty
Lot E64 - 1339 Turnbull Way
Kingston, Ontario
**$8,000.00** Exterior upgrade allowance! This 1870 square foot - 3 bedroom Crane model built by Greene Homes offers great value for your money. Designed with a rough-in for a future in-law suite complete with a separate entrance, its perfect for accommodating various buyer needs. The main level features a 2pc bath off the foyer, a large open concept design with a Great Room, Kitchen and Dining area as one large open area. The Kitchen is designed with a centre island and breakfast bar with granite or quartz countertops throughout the home (you choose). Primary suite includes a 5 pc ensuite and large walk-in closet. Luxury vinyl flooring throughout the main floor as well as the numerous exemplary finishes characteristic of a Greene Homes. PLUS central air and a paved drive. Do not miss out on this opportunity to own a Greene Home. (id:60626)
RE/MAX Finest Realty Inc.
RE/MAX Service First Realty Inc.
301 13777 75a Avenue
Surrey, British Columbia
Welcome Home to Silva 2! Discover a vibrant new chapter in Surrey's most dynamic neighbourhood. Silva 2 is the next evolution of Newton - designed for a new generation yet rooted in a thriving community close to shopping, transit, schools, and recreation.This beautifully designed 2 bedroom home offers an open, efficient layout, crafted with care by Wanson Group - a trusted local developer with deep roots in Metro Vancouver. Thoughtful interior features include 9 ft ceilings, wide-plank laminate flooring, modern stainless steel appliances, sleek quartz countertops and an enclosed Lumon solarium balcony-perfect for year-round use! Premium building amenities include indoor lounge & social spaces, fitness centre, pet & car wash station, outdoor lounge w/ fire table and more! (id:60626)
Rennie & Associates Realty Ltd.
9 Durham Avenue W
Barrie, Ontario
Welcome to the massive brand new traditional 2- storey townhouse that will elevate your living. Comes with its exquisite separate great room, separate dining area and huge kitchen with separate breakfast area. Engineered hardwood on the main level and common areas and premium quality broadloom in all bedrooms, smooth counter tops, and stainless steel appliances. Upper level offers 3 spacious bedrooms with extensive windows, bringing natural light all day long, and easy access to laundry located on the same floor. Spacious master bedroom with Ensuite bathroom and spacious walk-in closet. Ample amount of storage space in the basement. 2 parking spots (including garage). This house offers very convenience at your door steps as its 4 mins to South Barrie GO station, 7 mins to Costco, high-rated schools, near beaches, attractions, highways, shopping, plazas, recreational center and so much more. A must see, never lived-in property that offers Barrie's best possible living! The current Tenant is willing to extend the lease for another year, if possible. Please provide atleast 3-4 hrs notice prior to booking the showing. (id:60626)
Ipro Realty Ltd
6187 Carr Rd Nw
Edmonton, Alberta
Prepare to be impressed by this stunning Efficient Quality Homes built custom 2 Story. Once you enter you're greeted by 9 Foot ceilings on the main floor, creating an bright and open space. Designed for modern living for a larger family the open-concept layout is highlighted by a chef's kitchen with sleek quartz counters and tons of cabinets. Adjacent to the kitchen, the generous dining area perfect for family gatherings. Enjoy the massive living room with tons of natural light. The main floor also features a main floor bedroom /Den and a full bathroom. The second level features the primary bedroom with spa-like ensuite, a soaker tub, glass-tiled shower, & double sinks. Two additional spacious bedrooms & a large centered flexible bonus space provide comfort and also perfect for entertaining. Located close to all amenities this home is perfect for all walks of life! (id:60626)
Royal LePage Arteam Realty
804 Garden Court Crescent
Woodstock, Ontario
Welcome to Garden Ridge, a vibrant 55+ active adult lifestyle community nestled in the sought-after Sally Creek neighborhood. This stunning freehold bungalow walk-out unit offers 1,100 square feet of beautifully finished living space, thoughtfully designed to provide comfort and convenience, all on a single level. The home boasts impressive 10-foot ceilings on the main floor and 9-foot ceilings on the lower level, creating a sense of spaciousness. Large, transom-enhanced windows flood the interior with natural light, highlighting the exquisite details throughout. The kitchen features 45-inch cabinets with elegant crown molding, quartz countertops, and high-end finishes that reflect a perfect blend of functionality and style. Luxury continues with engineered hardwood flooring, sleek 1x2 ceramic tiles, and custom design touches. The unit includes two full bathrooms, an oak staircase adomed with wrought iron spindles, and recessed pot lighting. Residents of Garden Ridge enjoy exclusive access to the Sally Creek Recreation Centre, a hub of activity and relaxation. The center features a party room with a kitchen for entertaining, a fitness area to stay active, games and crafts rooms for hobbies, a library for quiet moments, and a cozy lounge with a bar for social gatherings. Meticulously designed, these homes offer a unique opportunity to join a wane, welcoming community that embraces an active and engaging lifestyle. (id:62611)
RE/MAX Escarpment Realty Inc.
806 Garden Court Crescent
Woodstock, Ontario
Welcome to Garden Ridge, a vibrant 55+ active adult lifestyle community nestled in the sought-after Sally Creek neighborhood. This stunning freehold bungalow walk-out unit offers 1,100 square feet of beautifully finished living space, thoughtfully designed to provide comfort and convenience, all on a single level. The home boasts impressive 10-foot ceilings on the main floor and 9-foot ceilings on the lower level, creating a sense of spaciousness. Large, transom-enhanced windows flood the interior with natural light, highlighting the exquisite details throughout. The kitchen features 45-inch cabinets with elegant crown molding, quartz countertops, and high-end finishes that reflect a perfect blend of functionality and style. Luxury continues with engineered hardwood flooring, sleek 1x2 ceramic tiles, and custom design touches. The unit includes two full bathrooms, an oak staircase adorned with wrought iron spindles, and recessed pot lighting. Residents of Garden Ridge enjoy exclusive access to the Sally Creek Recreation Centre, a hub of activity and relaxation. The center features a party room with a kitchen for entertaining, a fitness area to stay active, games and crafts rooms for hobbies, a library for quiet moments, and a cozy lounge with a bar for social gatherings. Meticulously designed, these homes offer a unique opportunity to join a warm, welcoming community that embraces an active and engaging lifestyle. (id:60626)
RE/MAX Escarpment Realty Inc.
804 Garden Court Crescent
Woodstock, Ontario
Welcome to Garden Ridge, a vibrant 55+ active adult lifestyle community nestled in the sought-after Sally Creek neighborhood. This stunning freehold bungalow walk-out unit offers 1,100 square feet of beautifully finished living space, thoughtfully designed to provide comfort and convenience, all on a single level. The home boasts impressive 10-foot ceilings on the main floor and 9-foot ceilings on the lower level, creating a sense of spaciousness. Large, transom-enhanced windows flood the interior with natural light, highlighting the exquisite details throughout. The kitchen features 45-inch cabinets with elegant crown molding, quartz countertops, and high-end finishes that reflect a perfect blend of functionality and style. Luxury continues with engineered hardwood flooring, sleek 1x2 ceramic tiles, and custom design touches. The unit includes two full bathrooms, an oak staircase adorned with wrought iron spindles, and recessed pot lighting. Its exterior design, a striking combination of stone and brick, adds sophistication and curb appeal. Residents of Garden Ridge enjoy exclusive access to the Sally Creek Recreation Centre, a hub of activity and relaxation. The center features a party room with a kitchen for entertaining, a fitness area to stay active, games and crafts rooms for hobbies, a library for quiet moments, and a cozy lounge with a bar for social gatherings. Meticulously designed, these homes offer a unique opportunity to join a warm, welcoming community that embraces an active and engaging lifestyle. (id:60626)
RE/MAX Escarpment Realty Inc.
806 Garden Court Crescent
Woodstock, Ontario
Welcome to Garden Ridge, a vibrant 55+ active adult lifestyle community nestled in the sought-after Sally Creek neighborhood. This stunning freehold bungalow walk-out unit offers 1,100 square feet of beautifully finished living space, thoughtfully designed to provide comfort and convenience, all on a single level. The home boasts impressive 10-foot ceilings on the main floor and 9-foot ceilings on the lower level, creating a sense of spaciousness. Large, transom-enhanced windows flood the interior with natural light, highlighting the exquisite details throughout. The kitchen features 45-inch cabinets with elegant crown molding, quartz countertops, and high-end finishes that reflect a perfect blend of functionality and style. Luxury continues with engineered hardwood flooring, sleek 1x2 ceramic tiles, and custom design touches. The unit includes two full bathrooms, an oak staircase adorned with wrought iron spindles, and recessed pot lighting. Residents of Garden Ridge enjoy exclusive access to the Sally Creek Recreation Centre, a hub of activity and relaxation. The center features a party room with a kitchen for entertaining, a fitness area to stay active, games and crafts rooms for hobbies, a library for quiet moments, and a cozy lounge with a bar for social gatherings. Meticulously designed, these homes offer a unique opportunity to join a warm, welcoming community that embraces an active and engaging lifestyle. (id:60626)
RE/MAX Escarpment Realty Inc.
349 - 2075 King Road
King, Ontario
King Terraces by Zancor Homes offers everything you've been looking for and more whether its the spacious open floor plan, the stunning natural light that fills each room, or the serene courtyard perfect for relaxing or entertaining. This exquisite southeast-facing 1-bedroom + den, suite defines luxury, featuring soaring 9-foot ceilings and a sleek modern interior with premium decor upgrades. Thoughtfully selected upgrades include upgraded appliances, a panel-ready fridge and dishwasher, a quartz slab backsplash, an extended kitchen island, and a frameless glass shower in the primary ensuite. Enjoy seamless indoor-outdoor living with a private 203 sq. ft. terrace and balcony, perfect for morning coffee or unwinding after a long day. Located in the highly desirable neighborhood of King City, this home boasts impressive curb appeal, modern finishes, and thoughtful touches that make it truly special. The gourmet kitchen is a chefs dream, while the luxurious primary suite offers a private retreat. With top-rated schools, parks, shopping, and dining just minutes away, everything you need is right at your doorstep. King Terraces is a welcoming community, ideal for families, young professionals, or anyone seeking a peaceful yet vibrant atmosphere. This is where you can create memories, build your future, and truly live your best life.** OPEN HOUSE **- Zancor Sales Centre - 1700 King Rd, King City ** (id:60626)
Intercity Realty Inc.
368 Blair Road
Cambridge, Ontario
Welcome to this spacious and well-maintained 3-bedroom bungalow on a premium corner lot in one of Cambridges most desirable neighborhoods, West Galt. This home features a bright, carpet- free interior with pot lights throughout and a functional layout perfect for families. The fully finished lower level offers a 2-bedroom in-law suite with its own private entrance ideal for extended family, guests, or as a potential mortgage helper. Enjoy a fully fenced backyard, ample parking, and a peaceful setting close to nature. Located just 5 minutes from Conestoga College and close to walking trails, the Grand River, parks, schools, and charming Downtown Galt. This is a fantastic opportunity for first-time buyers, multigenerational families, or investors! (id:60626)
RE/MAX Skyway Realty Inc.
305 8551 201 Street
Langley, British Columbia
Welcome to The Towers: Langley's first ever Concrete Tower developed by reputable Vesta and built by Marcon. Centrally located this 2 bed, 2 bath Corner unit faces the Beautiful Courtyard and offers South-West and some north exposure bringing in all day Sun light and Beautiful valley & Mountain views. There are 2 side by side parking spots steps from the elevator and 1 storage unit. The amenities over 75K sqft include Car Wash, Bike Storage, Dog Wash, Club House, yoga room, gym, bbq area, putting green, sport court, playground, dog park and community garden. Steps away from, Schools, business hub, retail shops, cafes, Carvolth Bus Exchange and quick access to HWY1 in the growing community of Willoughby makes it a great home for a family or an Investor. You don't want to miss on this. (id:60626)
Stonehaus Realty Corp.
9 Noble Lane
St. Thomas, Ontario
This stunning, fully finished two-storey home is perfectly situated on a peaceful cul-de-sac, just a short walk from Mitchell Hepburn School. Featuring three spacious bedrooms and 2.5 bathrooms, including a gorgeous 3-piece ensuite, this home offers both comfort and style. The beautifully designed kitchen boasts quartz countertops, ample cupboard space, and a walk-in pantry, while the inviting living area is highlighted by an elegant electric fireplace. Hardwood and ceramic flooring extend throughout, and the convenience of second-level laundry adds to the homes thoughtful design. The lower level features a large 'L'-shaped family room, perfect for additional living space. Outside, enjoy a double-wide concrete driveway, a fenced backyard with a Wagler mini barn storage shed, a covered sundeck with a charming wood gazebo, and a relaxing hot tub. (id:60626)
RE/MAX West Realty Inc.
82 Brightonwoods Green Se
Calgary, Alberta
Welcome to this beautifully appointed, fully developed home offering over 3,000 sq. ft. of refined living space, ideally situated on a massive pie-shaped lot just steps from lush green space and the picturesque pond. Perfectly nestled between an elementary and middle school, this property is a dream for growing families seeking comfort, space, and convenience. Step inside to discover a thoughtfully designed main floor featuring 9-ft ceilings, rich hardwood floors and a private front den ideal for working from home. The cozy living room centers around a striking stone gas fireplace, perfect for relaxing evenings. A formal dining room with soaring ceilings and wall-to-wall windows bathes the space in natural light, creating a stunning setting for entertaining. The chef’s kitchen is as functional as it is stylish, boasting granite countertops, stainless steel appliances, a corner pantry, extended-height cabinetry and a large central island complete with a built-in wine rack. A main floor laundry room with newer washer and dryer adds everyday ease. Upstairs, you’ll find newer carpeting with upgraded underlay, four spacious bedrooms, and a luxurious primary retreat featuring a second gas fireplace, a 5-piece ensuite with dual sinks, a walk-in closet, and spa-inspired finishes. An additional 4-piece bathroom completes this level. The fully finished basement offers versatile living with a large recreation room, full bathroom, bonus den, and room to add a future 5th bedroom—ideal for guests or extended family. Step into your private backyard oasis with a pergola-covered deck, children’s playset, and low-maintenance landscaping bordered by mature privacy trees—an ideal spot for outdoor enjoyment. This home is loaded with upgrades, including air conditioning, a brand new furnace, brand new premium tankless water heater and water softener, built-in speakers as well as a Nest thermostat and doorbell camera. The roof was also updated in 2020. With unmatched location, generous s pace and premium features throughout, this is a rare opportunity to own a truly exceptional home in one of Calgary’s most family-friendly communities. (id:60626)
Charles
111 Masters Rise Se
Calgary, Alberta
Welcome to 111 Masters Rise SE, a beautifully maintained detached home in the vibrant lake community of Mahogany offering over 2,000 sqft of above-grade living space. Step inside to a bright open-concept main floor featuring a spacious living room, stylish kitchen with eating area, and dedicated dining space—perfect for entertaining. Upstairs, you'll find three generously sized bedrooms, including a luxurious primary suite with a 5-piece ensuite, along with a large bonus room, upper laundry, and two additional bathrooms for added convenience. Enjoy warm summer evenings on the stunning backyard deck complete with a pergola, built-in lighting, and firepit area—ideal for outdoor gatherings. The oversized double attached garage and beautifully landscaped front and back yards add to the home’s impressive curb appeal. Located just minutes from Mahogany’s lake access, schools, shopping, and walking paths, this home is a must-see. Schedule your viewing today! (id:60626)
RE/MAX First
73 - 7080 Copenhagen Road
Mississauga, Ontario
Welcome to Executive Style , Bright and Spacious A rare find 4 bedrooms and 4washrooms with finished basement. This amazing condo Townhouse is in meticulously maintained complex in very high demand area of Meadowvale Mississauga. Close to go station Hwy401,Hwy407,Hwy403,Community center, Parks, Shopping, Trails, Family oriented complex. W/O to private fenced yard from kitchen. Finished Bsmnt Access to Garage a must see! (id:60626)
Homelife/miracle Realty Ltd
183 Augusta Street
Ottawa, Ontario
Welcome to 183 August Street - prime location! This detached century home blending timeless character with modern convenience, nestled on a quiet, tree-lined street in one of Ottawas most historic and walkable neighbourhoods.This spacious 4-bedroom, 2-bathroom residence has high ceilings, original hardwood floors, and elegant detailing throughout. The grand front foyer showcases a stunning maple banister. The formal living room features a decorative wood-burning fireplace, perfect for cozy evenings. Enjoy a good size kitchen with stainless steel appliances, generous counter space, and a bright eat-in area leading to a sunny rear sunroom ideal for a morning coffee. The main floor also offers a bathroom and convenient laundry room.Upstairs, youll find a large primary bedroom with a full wall of closets, two well-sized secondary bedrooms (including one with a walk-in closet/dressing room), a versatile fourth bedroom, and a 4-piece bathroom. Private laneway parking for two vehicles included and a private landscaped yard. Just steps to the University of Ottawa, Rideau River trails, Strathcona Park, grocery stores, cafes, and downtown. Ideal for professionals, university faculty, or families seeking a home in a central location. (id:60626)
Right At Home Realty
42 - 2614 Dashwood Drive
Oakville, Ontario
Located in the family-friendly community of West Oak Trails. This meticulously maintained 2 bedroom 2.5 bathroom condo townhouse is filled with warm natural light, creating an inviting and airy space. Thoughtfully designed open-concept living, ideal for both relaxing and entertaining. Offering a large primary bedroom with a spacious walk-in closet, ensuite and juliette balcony. Convenient garage access from the foyer. This townhouse features a private rooftop terrace with gas hookup, the perfect spot to enjoy the sunshine, unwind or host. Located just minutes from Oakville Memorial Hospital, schools, parks, trails, restaurants, groceries & more. This home is a must-see! (id:60626)
Royal LePage Meadowtowne Realty
1074 Ollek Street
Kamloops, British Columbia
Well maintained home on a 0.23ac flat lot with detached shop, additional garage & plenty of extra parking. This home offers a spacious main level featuring 2 bedrooms & bathroom with an open concept kitchen, accented with stainless appliances, that leads into the dining & bright living room. Access to the covered sun deck off main floor. The lower level has separate exterior access & offers 2 more bedrooms, bathroom, family room & laundry. Updates include brand new carpet throughout, hot water on demand (approx. 6yrs old), furnace & A/C (approx. 6yrs old), & roof (approx 3yrs old). Detached 28’x30’ shop with 11’ ceiling is insulated & heated. Fully fenced back yard offers privacy & nice lawn area. This home is a must see! Quick possession possible! (id:60626)
Royal LePage Westwin Realty
101 2710 Peatt Rd
Langford, British Columbia
Welcome to this bright and versatile 3-bedroom, 3-bathroom townhome in the heart of Langford Centre, offering 2,062 sq.ft. of flexible living space. The entry level includes a large flex room—perfect as a 4th bedroom, office, media room, or guest space—plus a private garage. Upstairs, the open-concept main floor features a modern kitchen, dining area, and a spacious living room filled with natural light—ideal for daily living or entertaining. The top floor has three generous bedrooms, including a serene primary suite with walk-in closet and private ensuite. Large windows throughout create an airy, inviting atmosphere. Enjoy two parking spots (garage + driveway) and plenty of storage. Located in a small, well-maintained strata, this home is steps from shops, groceries, schools, and more. A rare opportunity to own a spacious home in a convenient, family-friendly neighbourhood. (id:60626)
Nai Commercial (Victoria) Inc.
274 Springfield Crescent
Clearview, Ontario
An excellent opportunity to have an ownership of this brand new, never lived in detached house built on a premium lot by McPherson builder !!A total of 2033 square feet above grade of a perfect living space.The attached 2 car garage offers an entry to inside of the house.Main floor offers a very bright open concept layout with a separate great room and family room with a soaring 9-foot ceilings. Explore Wasaga Beach, Blue Mountain and hiking trails all year round. Family rooms offer cozy gas fireplace to relax.The generous size kitchen has a fine white cabinetry with pantry for ample storage and pullover drawers. Brand new kitchen appliances are to be delivered soon. Gas line for range is installed through builder.Walk out to the big backyard deck to enjoy your BBQ.Second floor offers a perfect Primary Bedroom with 5 pc Ensuite. It gives upgraded Freestanding Acrylic Tub, Double Sinks, Full Glass Enclosure with Frameless Glass Door.Additionally, two generous size bedrooms have an abundance of natural lights with their own closets.Second floor laundry offers an easy convenience.Lot will be completed soon for grading/sodding and pavement on the driveway.Don't miss out on the ownership of this fantastic Brand New Energy Star Home with upgraded under padding carpets laid on 2nd floor, upgraded insulation in the basement, Tankless Water Heater (Rental), Waterline for fridge, Sump Pump and much more.Tarrion warranty will be transferred to new owners. (id:60626)
Century 21 Green Realty Inc.
37 Windsor Drive
Whitchurch-Stouffville, Ontario
Nestled on a unique L-shaped property in the friendly community of Musselman Lake, this home boasts two road frontages! A private 24.77 ft. x 80 ft driveway allows for many parking spaces for owners, guests, and their elongated vehicles. Buyers will be delighted to find an attractive bungalow offering 966 sq ft on the main floor with approximately 900 sq ft finished in the basement. Extensively renovated main floor with added new basement circa 2018. The open concept main floor living room with Brazilian Cherry hardwood floor has a double French door access to the 24' x 12' deck to enjoy BBQs and "porch sitting": A manicured yard with fire pit area, planter box and fencing for children to play is on the next level. Inside, the primary bedroom's large bay window has a window seat/plant area, and at the opposite end there is a spacious wall to wall mirrored closet. Look for the dark red sliding entry barn door! The main 3 pc. bath has been upgraded as well. The dining room is open concept and blends into the foyer and the crowning highlight - a gorgeous chef's kitchen that will immediately attract buyers with stainless steel appliances A faux soapstone/slate counter ends in a peninsula with room for stools for casual meals while talking to the "chef". A "hidden" staircase with removable railing leads from the wood-planked windowed wall to the large recreation/flex room, another 2 bedrooms, a pristine 4 pc. bath, and a convenient laundry room with utility hook-ups well-labelled. Another added benefit to this 1800 sq ft living space is the privacy factor with the surrounding hedges and the western and eastern tree line. The elevated view to the south from the deck only enhances this HIDDEN GEM! Spend all seasons close to two lakes near Stouffville and Ballantrae! A commuter's choice for PRIVACY, PARKING, PORCH-SITTING, AND PIZAZZ! Hurry to make this home YOURS today! (id:60626)
Gallo Real Estate Ltd.
252 Maines Road
Tweed, Ontario
If you're looking for a farm or hobby farm, this unique custom built 3 bedroom home with 2240sq ft of living space, a large barn and 20 acres could be the one! The homes main level boasts a living/dining room with vaulted ceiling for lots of natural light, gorgeous hardwood floors, and a cozy pellet stove. Kitchen with plenty of cabinetry, appliances, center island, and walkout to deck for entertaining. Spacious main floor bedroom and a 2-piece bathroom. Second floor features a primary bedroom with walkout to deck overlooking the acreage, a guest bedroom, and an updated 4-piece bathroom. The lower level has its own entrance from the garage with a lovely rec room with a stone fireplace, extra space for a 4th bedroom, office or a workshop. Some updates include heat pump, sauna, some new flooring, range hood etc. Outside you'll find a large barn with hydro, water by barn, paddocks, some outbuildings, 3 pasture fields that are fenced for your animals, a creek and trails throughout the property. Whether relaxing on your deck, enjoying a sauna or riding the trails, this private and peaceful property has it all and could be your next farm! (id:60626)
RE/MAX Quinte Ltd.

