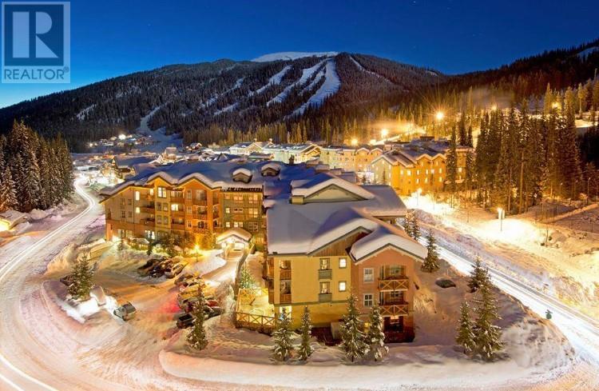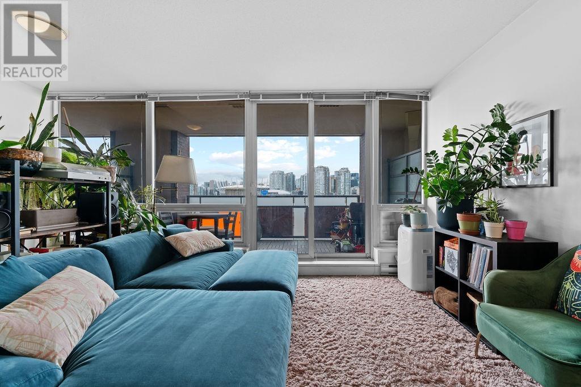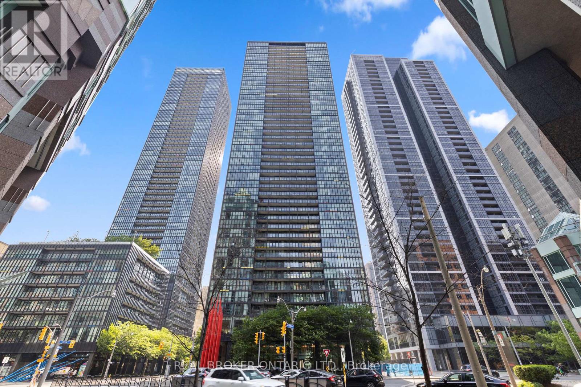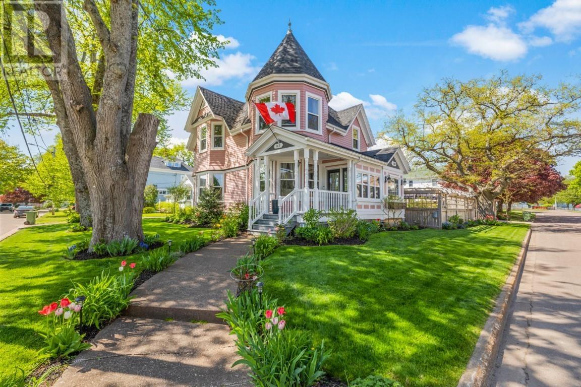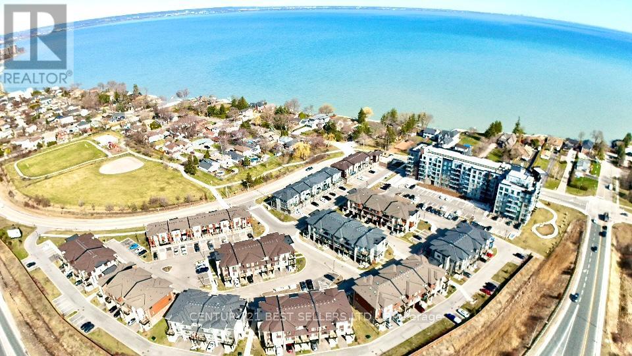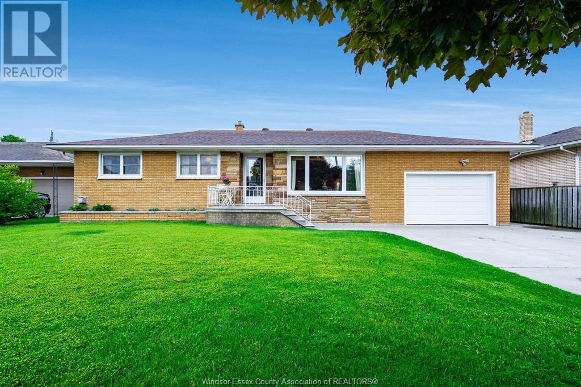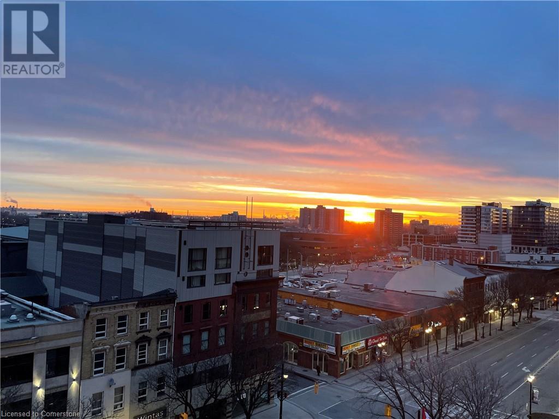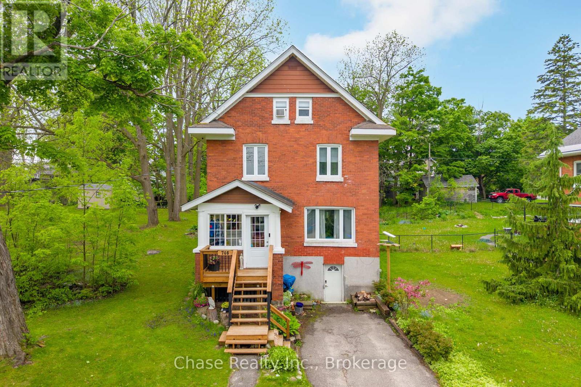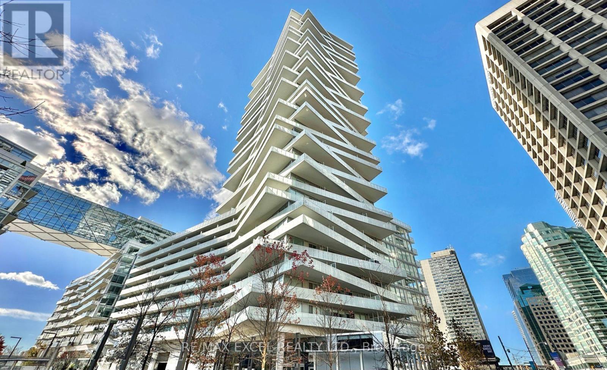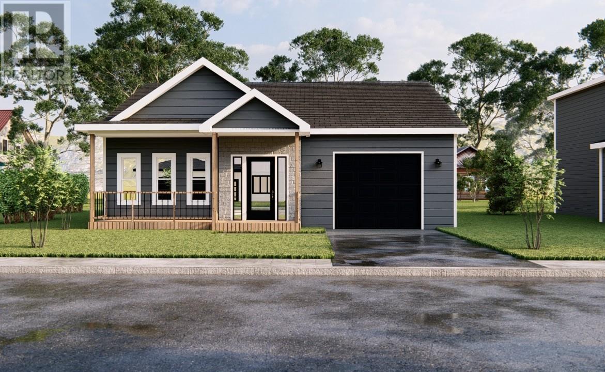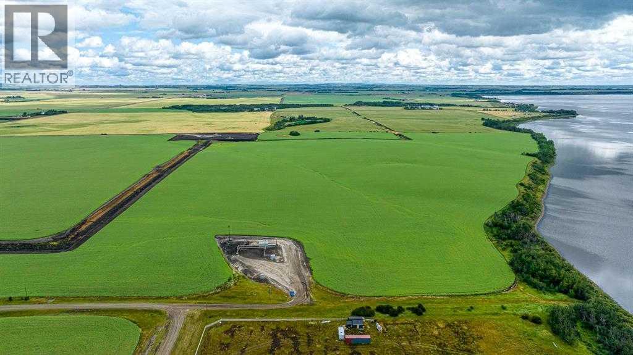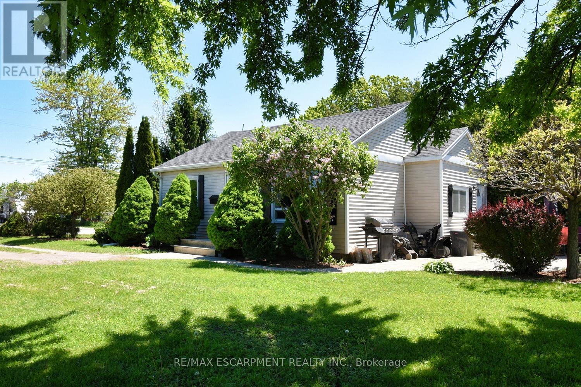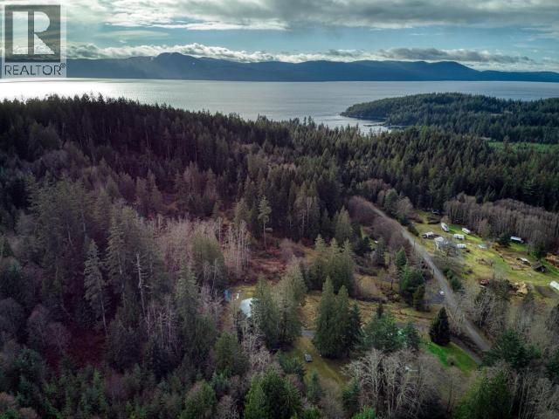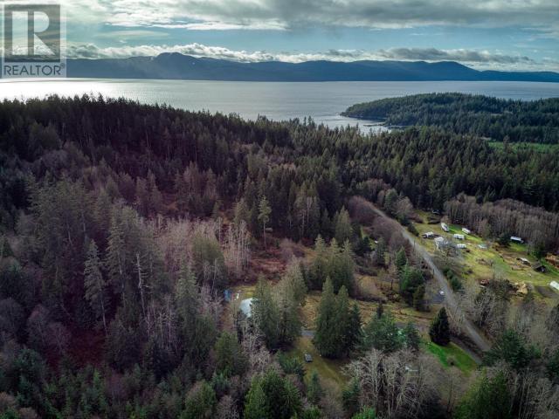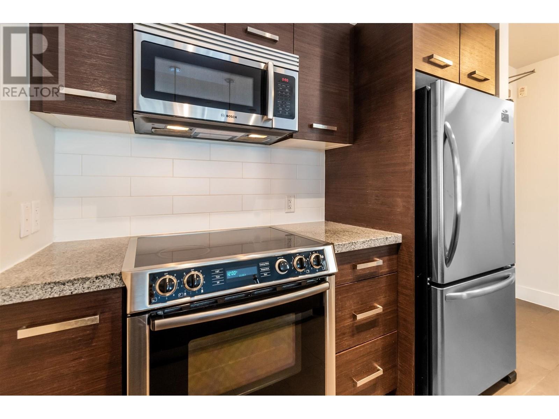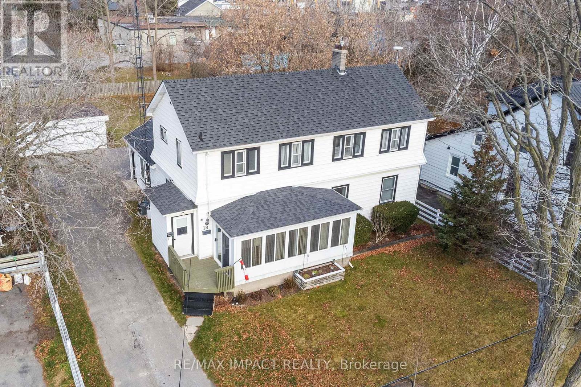8191 Route 102
Public Landing, New Brunswick
A Waterfront Masterpiece on Route 102! Prepare to be captivated by this truly show-stopping estate on the St. John River-an architectural gem offering over 3,000 sq ft of impeccably designed living space. Just 30 minutes from Saint John, this stunning 3-bedroom, 2.5-bathroom home is a perfect blend of elegance, space, and natural beauty. From the moment you step inside, youre welcomed by soaring ceilings, magnificent windows framing panoramic river views, and exquisite tile work and finishes throughout. The custom kitchen is as functional as it is breathtaking, ideal for both quiet evenings and entertaining in style. Hardwood and ceramic flooring flow seamlessly through the main level, where the living area is anchored by a charming fireplace and bathed in natural light. The luxurious primary suite is a true retreat, featuring a propane fireplace, an expansive layout, and a spa-like ensuite designed for relaxation. Outside, stroll the beautifully landscaped grounds to your private beach-perfect for swimming, boating, and casting a line on warm summer days. The lower level offers endless possibilities and can be finished to suit your lifestyle, whether thats a home theatre, gym, or additional living quarters. This is more than a home - it's a lifestyle. A rare and refined opportunity you wont want to miss. (id:60626)
Royal LePage Atlantic
3190 Creekside Way Unit# 102
Kamloops, British Columbia
Two-bedroom unit in the middle of Sun Peaks village at Fireside! Ground-level, super easy SKI-IN/SKI-OUT, everything you need is right outside your front door. This unit is in the heart of Sun Peaks Village. Perfect set up for families, each bedroom has its own ensuite bathroom, and the living area is in the middle of the floorplan. Come make some memories here! Spend the day on the slopes in winter or on the hiking/biking trails in the summer, then relax in the Fireside hot tub! Strata fee includes internet/cable and more! See for yourself and enjoy all that Sun Peaks has to offer. (id:60626)
Exp Realty
704 718 Main Street
Vancouver, British Columbia
AMAZING VIEWS FROM THIS UPPER FLOOR ONE BEDROOM! This west facing home has unobstructed views of False Creek, Downtown, and the North Shore Mountains. Offering a great open plan, gourmet kitchen with Fischer Paykel dishwasher drawer, gas cooktop, convection wall oven, quartz slab countertops, nice eating area, and large living room that walks out to a huge 100 sq/ft balcony. The bedroom features glass sliders and offers a large semi-ensuite bathroom. Gorgeous wide plank flooring throughout. Secured individual floor access key fob entry system. Secured common bike storage. One parking & one storage. Surrounded by the cities finest restaurants and close to skytrain and other amenities. (id:60626)
Stilhavn Real Estate Services
Ph 4403 - 110 Charles Street E
Toronto, Ontario
Welcome to The Penthouse at X Condos, where your ceilings are as high as your standards. Developed by the award-winning Great Gulf, this isn't just any building - its one of the most impeccably run residences in the city, with concierge staff so on-point, they probably know what you need before you do. This 1-bedroom sky suite is the definition of elevated living (literally and figuratively). A rare opportunity into the Penthouse lifestyle without the Penthouse price tag. Soaring 11 foot ceilings? Check. Sweeping, sun-drenched western city and lake views? Double check. You'll be basking in golden hour light so regularly, your plants will thrive, and your selfies will be flawless. The floor plan is chefs kiss: open, functional, and intuitive, with no weird corners or wasted space. Whether you're entertaining or just dramatically sipping wine while watching the sunset (we've all been there), this layout delivers. And lets talk about the resort-style amenities a gym that could put boutique fitness studios to shame, a rooftop pool for your summer glow-up, library, guest suites, and a party room that actually makes you want to host. Prime parking spot, but who cares when you are mere steps to world class shopping and restaurants in Yorkville, a gay ol' time in the Village, or Yonge/Bloor subway stations. Whether you're a first-time buyer, a discerning downsizer, or just someone who's ready to live the high life, 4403 is the one. (id:60626)
Real Broker Ontario Ltd.
4 Wilson Crescent
Big River Rm No. 555, Saskatchewan
Lakefront living at its finest! This stunning year round, A frame home is nestled in the quiet and peaceful subdivision of Island View Shores and offers amazing panoramic views from both the main and second floors. This home showcases a bright and open concept design featuring a modern kitchen that has plenty of counter space, storage and a huge island with bar seating, perfect for entertaining. The adjacent dining area seamlessly flows into the large living room that has a cozy natural gas fireplace and vaulted ceilings. There is direct access to an expansive deck where you can enjoy your morning coffee or evening relaxation, all accompanied by lakeviews. The main floor is complete with a spacious primary bedroom, 4 piece bathroom and laundry area. The second floor provides 2 good size bedrooms, a 3 piece bathroom and an open family room. This home also offers a screened in patio and a charming summer loft above the garage that has its own separate deck overlooking the water. Other notable features include a double detached insulated drive through garage, a 1250 gallon cistern tank and a septic tank that is approximately 900 gallons. The dock and furnishings are included. Located close to the boat launch. Excellent year round recreational activities offered at Delaronde Lake. Make this dream home yours and embrace the tranquility of lakefront living. Don't wait, book your showing today! (id:60626)
RE/MAX P.a. Realty
160 Spring Street
Summerside, Prince Edward Island
Welcome to 160 Spring Street ? a beautifully restored Victorian treasure built in 1901 by Norman Wright as a timeless tribute to his beloved wife, Tillie. This enchanting Queen Anne-style home, perched gracefully on the northwest corner of Spring and Pleasant Streets, seamlessly blends historic grandeur with modern sophistication. Step into this 123-year-old architectural masterpiece and experience an eclectic mix of textures, shapes, and charm that define the Queen Anne style. The exterior features a harmonious blend of classic clapboard and cedar shingles, crowned by a striking conical tower at the southeast corner. A sun-drenched front porch and inviting sunroom offer idyllic spaces to unwind and watch the world go by. Every inch of this home has been lovingly restored with care and precision. The updated siding preserves its historic character while adding durability, and the newly remodeled kitchen and bathrooms bring a touch of contemporary luxury to the classic design. Inside, original details meet modern convenience. The fully insulated basement, attic, and walls ensure year-round comfort, while a full Google Smart Home system?including a Nest Thermostat and smart switches throughout?offers intuitive, effortless living. The attention to detail continues outdoors, where a breathtaking Victorian garden has been revived to its original splendor. Meandering boardwalks, elegant trellises, and a newly paved driveway and patio provide the perfect setting for entertaining or simply enjoying a peaceful afternoon. In spring, the garden comes alive in a kaleidoscope of colors, creating a picturesque and serene retreat. Cozy swings nestled within the garden offer a tranquil perch to relax and take in the beauty around you. 160 Spring Street is more than just a house?it?s a storybook home where history and innovation intertwine. A place where every detail whispers of the past, while inviting you to create unforgettable memories in the present. (id:60626)
Royal LePage Country Estates 1985 Ltd
13150 Scott Road
Prince George, British Columbia
For more information, click the Brochure button. 4 Bedroom / 3 Bath Home on 5.8 acres with horse pasture and outbuildings with power. Fenced and cross-fenced for horses with ample hay storage, three horse stalls, tack room, power, and running water in the 30' x 24' Barn. Pole shed and double garage for your ATVs and Snowmobiles. Ride your horses, ATVs, motorbikes, or snowmobiles on the endless Tabor Mountain Trails accessed from the Snowmobile Clubhouse just 1km away. Enjoy your natural gas BBQ on the nearly 600 square ft deck. Located just 8 km to Buckhorn Elementary on an established school bus route and 24 km to SOF and the Pine Centre Mall. All measurements are approximate. (id:60626)
Easy List Realty (Bcnreb)
66 - 590 North Service Road
Hamilton, Ontario
Incredible freehold townhome in the heart of Fifty Point/Community Beach! Its nestled in a cozy little neighborhood, surrounded by friendly neighbors and with no obstruction of view from the front. This executive-style townhome has been totally revamped, turning it into a chic and modern oasis with top-notch, contemporary touches. Spanning 1,310 square feet, the open-concept main level boasts nine-foot ceilings and features a spacious dining room with custom cabinets, a bright living room that opens to a private balcony with no obstruction to your view, and a custom kitchen renovation has been done with the utmost care and attention to detail. Unlike builder-grade finishes, this townhome boasts luxury vinyl wide plank floors, accent walls in the kitchen and dining, new custom kitchen cabinets, drawers, and fixtures, stainless steel appliances, custom-built-in cabinets in the dining room, high-quality light fixtures, smooth ceilings, upgraded bathrooms, and much more. Unlike builder-grade finishes, this townhome boasts luxury vinyl wide plank floors, accent walls in the kitchen and dining, new custom kitchen cabinets, drawers, and fixtures, stainless steel appliances, custom-built-in cabinets in the dining room, high-quality light fixtures, smooth ceilings, upgraded bathrooms, and much more. The townhomes location is simply unbeatable, offering easy access to all amenities, including shopping, dining, Fifty Point Conservation, parks, Go Transit, and the lake. Its also just seconds to the QEW. Best regards. (id:60626)
Century 21 Best Sellers Ltd.
5172 Crane Crescent
Regina, Saskatchewan
A beautiful, custom built home, made for a large and growing family. Welcome to 5172 Crane Crescent. This huge wedge shaped lot in Harbour Landing is maximized with this custom floorplan to accommodate your family. Upon entering the home you are welcomed with a large entrance and convenient access to a huge (10 x17'6") home office off the front entrance. In further is a beautiful great room with a custom kitchen that entertains a large island, convenient pantry and plenty of room to host meals and gatherings. The living room is centered around a gas fireplace and the dining area can accommodate a large dining room table with easy access to the deck and back yard. Off the front entrance is a convenient powder room and main floor laundry. Upstairs has a rare 5 bedrooms! All of them large in size. The huge (almost 18x13') primary bedroom easily hosts a king size bed and oversized furniture. The ensuite follows suit with dual sinks and a walk-in shower. The rest of the 2nd floor has 4 more large bedrooms and the main 4-piece bath. Downstairs was made for entertaining. Here you will find a large game room that can house a pool table, shuffleboard or what ever games you play. A 2nd gas fireplace makes for a comfortable TV area for family movie night. A wet-bar keeps drinks and snacks convenient for all festivities. Another bedroom and 3 piece bath round out the rest of the basement. Mechanically you will find a high-efficiency furnace, on demand hot water heater and central air. The oversized garage (24'6"x26) adds a 3rd tandem bay down the side of the house. The whole house is placed on a huge (11,787 sq.ft.) lot in Harbour Landing backing onto green space. The yard is fully fenced and ready for family pets but currently unlandscaped and ready for your own design. A recently built, multi-tiered composite deck is ready for your next bbq and family gathering. Book your private viewing today! (id:60626)
RE/MAX Crown Real Estate
40 Nicholas Street
Leamington, Ontario
Welcome to 40 Nicholas, a bright and beautifully updated home with built-in income potential. Sunlight pours into the main home, highlighting thoughtful design details like all-new vinyl flooring and a sleek new kitchen with quartz countertops. The 2-piece bathroom includes convenient laundry hookups, and the furnace and A/C were both replaced in 2024 for peace of mind. The fully self-contained ADU is a modern, light-filled studio apartment currently rented for $1,600/month—ideal for supplemental income or extended family. Located in a quiet Leamington neighbourhood close to schools, Nature Fresh Centre, Seacliff Park & shopping. (id:60626)
Century 21 Local Home Team Realty Inc.
40 Nicholas Street
Leamington, Ontario
Welcome to 40 Nicholas, a bright and beautifully updated home with built-in income potential. Sunlight pours into the main home, highlighting thoughtful design details like all-new vinyl flooring and a sleek new kitchen with quartz countertops. The 2-piece bathroom includes convenient laundry hookups, and the furnace and A/C were both replaced in 2024 for peace of mind. The fully self-contained ADU is a modern, light-filled studio apartment currently rented for $1,600/month (id:60626)
Century 21 Local Home Team Realty Inc.
118 King Street East Street E Unit# 723
Hamilton, Ontario
Welcome to Hamilton's most prestigious, historical condo building, the Residences of Royal Connaught. This Amstel Floorplan comes FULLY FURNISHED and offers a large open concept living/dining & kitchen area with an oversized peninsula as well as 2 large bedrooms, 2 full bathrooms, a walk-in closet, and TWO juilette balconies with lake and city views! With loads of upgrades, this well appointed condo features quartz counters, a herringbone backsplash, extended height upper cabinets, stainless steel appliances, upgraded plumbing fixtures including a rainfall showerhead in ensuite, glass shower enclosure, and more. Includes in-suite laundry, Parking & Locker, and lovely furniture throughout, making this a turn-key purchase. The building is rich in amenities: a party room, gym, media room, boardroom, and building security. Situated in the heart of Hamilton’s revitalized downtown core with a Starbucks and Mucho Burrito located on the main level. Step outside into Gore Park, followed by trendy restaurants, shops, and local culture. Don’t miss this chance to own a unique urban retreat at the iconic Residences of Royal Connaught. (id:60626)
Royal LePage State Realty Inc.
226 Leopold F. Belliveau Drive
Moncton, New Brunswick
When Viewing This Property On Realtor.ca Please Click On The Multimedia or Virtual Tour Link For More Property Info. This home in the desirable Halls Creek neighborhood is walking distance to schools & minutes from downtown Moncton, Université de Moncton, Moncton Hospital & Costco. Set on a private, tree-lined lot, the home features a heated double garage, a mudroom with a walk-in closet, an open-concept kitchen with Quartz counts, a tiled backsplash, walk-in pantry & center island. The dining area leads to a back deck & the cozy living room includes a fireplace with a shiplap mantle. Upstairs, the primary suite boasts a tray ceiling, walk-in closet & a spa-like ensuite. Two more bedrooms, a laundry room, family bath, & extra storage complete the level. The finished basement includes a large family room, a 4th bedroom, a modern bath & a well-organized mechanical space. The central ducted system & HRV ensure efficient heating, cooling & air quality. (id:60626)
Pg Direct Realty Ltd.
746 Sixth Avenue
Tay, Ontario
Step into timeless elegance with this beautifully maintained 3-storey, 5-bedroom century home nestled in the peaceful community of Port McNicoll. Spanning approximately 2,800 square feet, this character-filled residence offers a perfect blend of historic charm and functional family living. From the moment you walk in, you'll be captivated by the original wood trim, rich oak flooring, classic French doors, and thoughtful architectural details that highlight the home's storied past. The spacious layout features a warm and inviting pine kitchen island perfect for gathering with family and friends. Five generously sized bedrooms offer plenty of room for a growing family, guests, or even a home office. The lush backyard is your own private retreat, complete with a pergola that's ideal for relaxing, entertaining, or summer barbecues. The property is located 7 minutes away from the Georgian College Midland Campus. The lot the property backs onto is owned by the town and the next owner has the opportunity to purchase it, giving you a much bigger property. Whether you're a first-time homebuyer or a family in search of more space and character, this home offers the perfect blend of charm, comfort, and potential. Don't miss your chance to own a piece of Port McNicoll's history. schedule your private showing today! NEW SUMP PUMP & NEW FURNACE & NEW DISHWASHER. 8X12 STORAGE SHED. (id:60626)
Chase Realty Inc.
2705 - 15 Queens Quay E
Toronto, Ontario
Welcome to Pier 27 tower by the Lake. This truly breathtaking West facing 1 bedroom + den unit with floor to ceiling windows gives you the best view of the city and water and the city. Den can be an office or guest room. Cook in your kitchen with the enjoyment of this scenic view of the city and calming waters with top of the line European appliances. Modern bathroom design with a soaker tub. Stunning lobby and state of the art building amenities including 24 hr concierge, outdoor pool, gym, party room, media room and library. Bike lanes right at your door, minutes walk to Union station, St. Lawrence Market, Rogers Centre, Scotiabank arena and financial district. Must assume existing AAA tenant currently leasing for $2500/mth until May 2026. (id:60626)
RE/MAX Excel Realty Ltd.
87 Trenton Drive
Paradise, Newfoundland & Labrador
Paradise's newest subdivision, Emerald Ridge, is located in the ever popular and sought after Octagon Pond area and is within walking distance to schools, trails and amenities. Overlooking and backing onto Octagon Pond, this contemporary bungalow with 1390 sqft on the main, is a 3 bed, 2 bath family home, has a great open concept main floor layout, enclosed entry porch, family room, kitchen with large island and access to the raised patio, and central dining space. The master bedroom is at the back with views of Octagon Pond with a walk-in closet and full ensuite, 2 additional bedrooms are located away from the main living space and there will be a full main bath. The basement is walkout for a bright above ground 2 bedroom, 1 bath registered apartment with plenty of extra room for a future recroom and bathroom for the upstairs unit. The exterior will have a covered front deck, double paved driveway, front landscaping included and access to the backyard. Single head mini split heat pump is included and there will be an 8 year LUX New Home Warranty. Purchase price includes HST with rebate back to the builder. (id:60626)
Royal LePage Atlantic Homestead
23 Tamarack Drive
Witless Bay, Newfoundland & Labrador
Welcome to your dream home in the peaceful and picturesque community of Witless Bay! This stunning executive 2-storey residence is located on a spacious 0.5-acre lot in a quiet, upscale subdivision known for its beautiful homes and family-friendly atmosphere. With over 4,400 sq. ft. of living space (including the fully developed basement), this home offers an ideal layout for growing families, multi-generational living, or those looking to generate rental income. Step inside to find an elegant main floor with a formal dining room, a private office, and a bright sunroom that’s perfect for morning coffee or relaxing evenings. The cozy 3-sided propane fireplace ties the main living spaces together with warmth and charm. The well-appointed kitchen flows seamlessly into a generous living area, creating the perfect space for both entertaining and everyday living. Upstairs, you'll find generously sized bedrooms, while the lower level features an impressive in-law apartment with two bedrooms, a full bath, a full kitchen, and a separate entrance—ideal for parents, adult children, or even tenants if desired. The attached garage is an oversized 24x32, providing ample storage or workspace, and the 20x24 detached garage—with rear yard vehicle access—adds even more functionality. Enjoy privacy and tranquility with no development behind the property, offering a natural backdrop and extra peace and quiet. Whether you're looking for luxurious everyday living or an investment opportunity, this home checks every box. Move-in ready, beautifully maintained, and full of potential—don’t miss your chance to own one of Witless Bay’s most desirable homes! (id:60626)
Exp Realty
73 Range Road
Rural Grande Prairie No. 1, Alberta
BREATH-TAKING VIEWS ON THIS 95.50-ACRE PROPERTY!!! This property overlooks Bear Lake and is only 15 minutes from Grande Prairie. Also offers farm and lease income that will allow you to collect revenue until you decide to build a home. Annual Revenue $3400/year Kelt Exploration Ltd., $2700/year CNRL, and $5400/year for farm lease. (id:60626)
RE/MAX Grande Prairie
3674 Campden Road
Lincoln, Ontario
Country charmer on a massive lot only 10 minutes to the QEW! This beautifully landscaped property features gorgeous stamped concrete and incredible curb appeal. Step inside to a warm and inviting entryway that opens to a spacious living dining room and a bright, fully equipped bright and sunny kitchen. The main floor offers two comfortable bedrooms, and a full bath, while the fully finished basement adds major versatility with a huge rec room, a second full bath with shower, a laundry room and a walk up entrance making this home ideal for a future in law suite or rental potential. Outdoors, enjoy a massive backyard oasis perfect for entertaining, complete with a fire pit for Cozy campfires and a handy shed for storage. Roof 2019 AC 2021, basement floor trim 2021. (id:60626)
RE/MAX Escarpment Realty Inc.
Lot 1 1956 Roberts Road
Powell River, British Columbia
RURAL ACREAGE OPPORTUNITY! 5.16 acres South of Town plus the option to purchase the neighbouring lot and own 10.31 acres (lot 2 5.16 acres). This parcel is a rare gem... The gently slopping terrain provides multiple locations to build your future home and shop plus, on a community water system. This location can't be beat- quiet, serene and backing on to crown land, one of the last properties in the area not in ALR. Just a short walking distance to beach access leading to Frolander Bay. With potential further subdivision, this won't last long. Book your private showing today. (id:60626)
Royal LePage Powell River
Lot 2 1970 Roberts Road
Powell River, British Columbia
RURAL ACREAGE OPPORTUNITY! 5.16 acres South of Town plus the option to purchase the neighbouring lot and own 10.31 acres (lot 1 5.16 acres). This parcel is a rare gem... The gently slopping terrain provides multiple locations to build your future home and shop plus, on a community water system. This location can't be beat- quiet, serene and backing on to crown land, one of the last properties in the area not in ALR. Just a short walking distance to beach access leading to Frolander Bay. With potential further subdivision, this won't last long. Book your private showing today. (id:60626)
Royal LePage Powell River
209 2957 Glen Drive
Coquitlam, British Columbia
Location, location, location. Residence at the Parc is a well maintained quiet building in Downtown Coquitlam. A short walk to Coquitlam Centre, Skytrain Station, restaurants and City Recreation Centre. This unit is a spacious 2 bedroom, 2 bathroom plus den unit with a large balcony. Walking in closet in master bedroom, cozy fireplace and Stainless steel appliances are some of the great features of this home. One of the best feature of this unit is the South facing direction, ample light year round. There is one parking stall and one extra large storage locker included with this unit. It is in move in ready condition and quick completion option is available. Call today to book your private viewing. Open House on July 13th 2-4PM (id:60626)
RE/MAX Crest Realty
5504 South Vernon Place
Vernon, British Columbia
This beautiful residence offers everything a family could need. With three spacious bedrooms, expansive living areas, two bathrooms, and a large family room, there's ample space for everyone. Large windows on both levels flood the interior with natural light, creating a warm and inviting atmosphere. The classic white kitchen is well-planned and features lovely tile, complemented by a cozy dining nook. Sliding doors lead out to a covered deck, perfect for sipping your morning coffee while enjoying the fresh air. The bedrooms are generously sized, and the home boasts lovely flooring and fixtures throughout. This property also offers excellent investment opportunities. A lower-level summer kitchen with private entry provides the potential for a separate suite, and an additional bedroom can easily be created in the family room. A single-car garage is complemented by extra parking for two more cars, plus RV parking options both inside and outside the backyard. The fully fenced yard is a private sanctuary, offering shade, spaciousness, and two garden sheds. Beautiful perennial flowers line the fence, creating a picturesque setting. Located in a quiet cul-de-sac, this home is close to Ellison and Fulton Schools, public transit, recreational facilities, shopping, and other amenities. Whether you're looking for a family home or an investment opportunity, this property has it all. (id:60626)
Coldwell Banker Executives Realty
18 Spencer Street W
Cobourg, Ontario
Charming Two-Unit Home in an Ideal Location. Nestled on a spacious town lot, this well-situated property offers the perfect blend of comfort and convenience. Located just a short walk from downtown shops, schools, and the waterfront, you'll have everything you need within reach. The main floor features a cozy 2-bedroom lower unit, with a bright and open eat-in kitchen ideal for casual meals. Host family dinners in the formal dining room, or relax in the extra-large family room, perfect for unwinding after a busy day. The generous primary bedroom includes a cozy sitting area, while the second bedroom is cheerful and inviting. The enclosed front porch offers a peaceful space to enjoy your surroundings. Upstairs, the separate two-bedroom apartment boasts its own spacious kitchen, which flows seamlessly into the dining and living areas, perfect for entertaining friends and family. The 4-piece bathroom offers plenty of room and comfort. The property also features a two-car garage, providing ample storage and parking. With recent updates including a new furnace and hot water heater (both replaced in November 2024), as well as updated electrical , this home is ready for you to move in and enjoy. (id:60626)
RE/MAX Impact Realty


