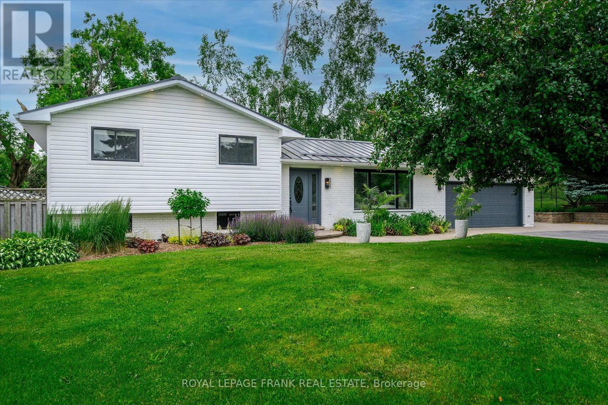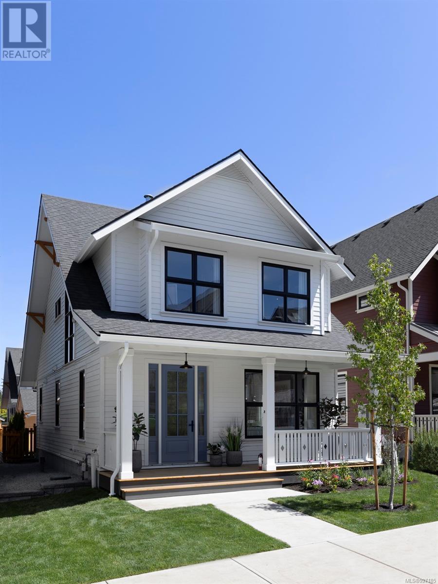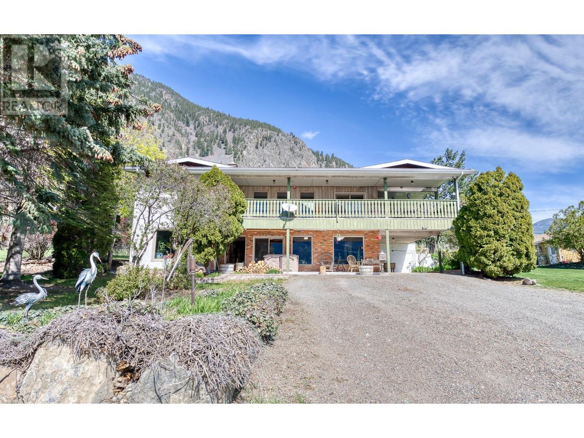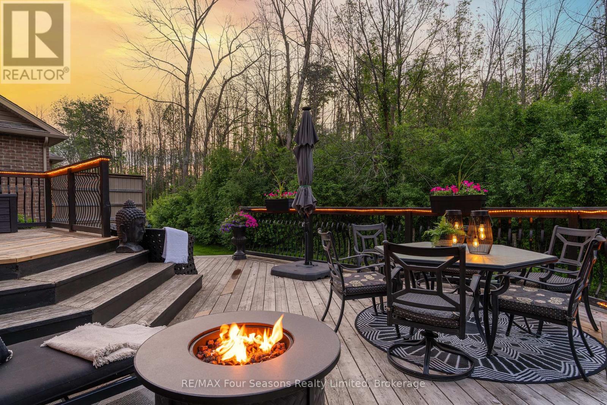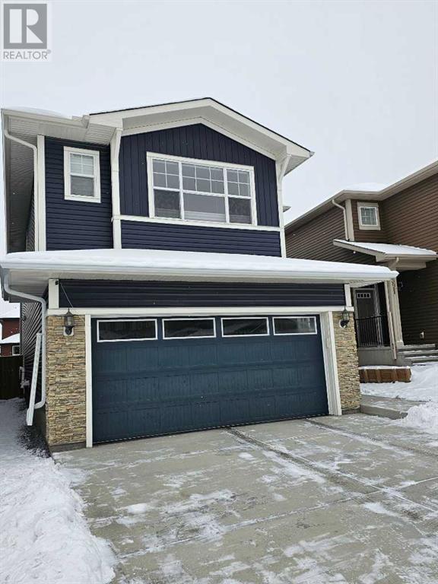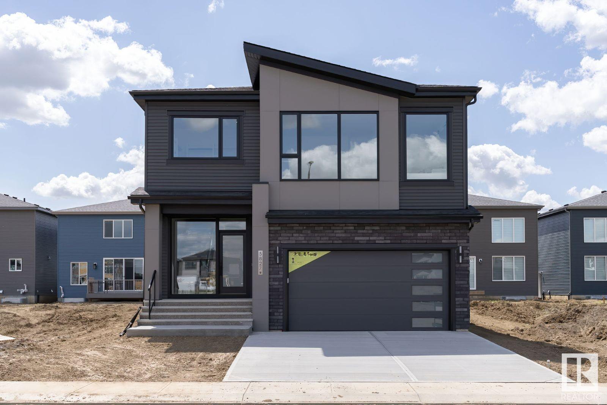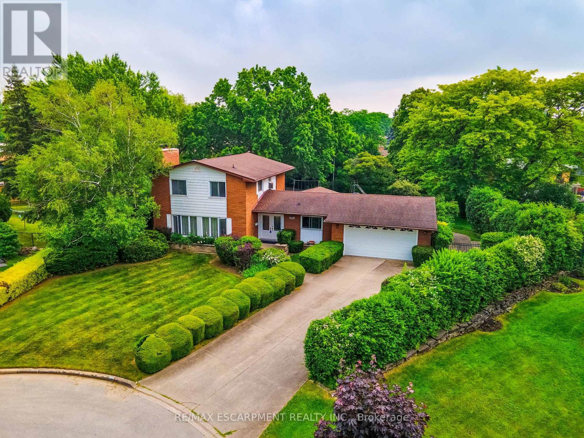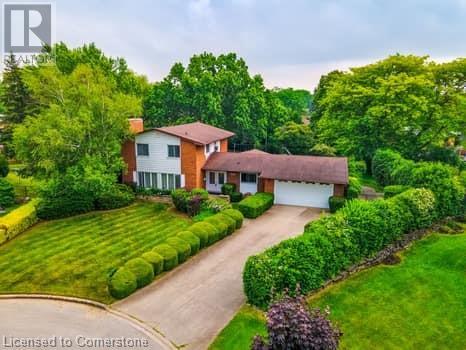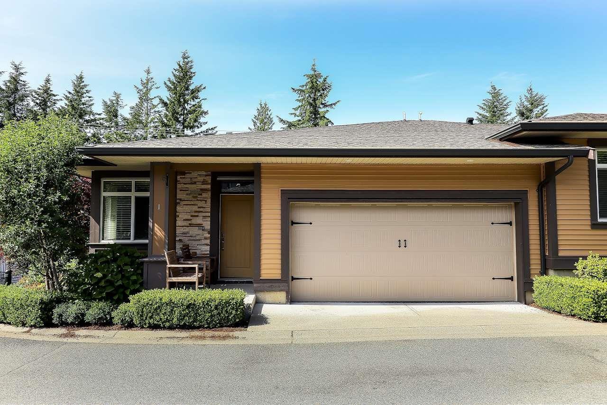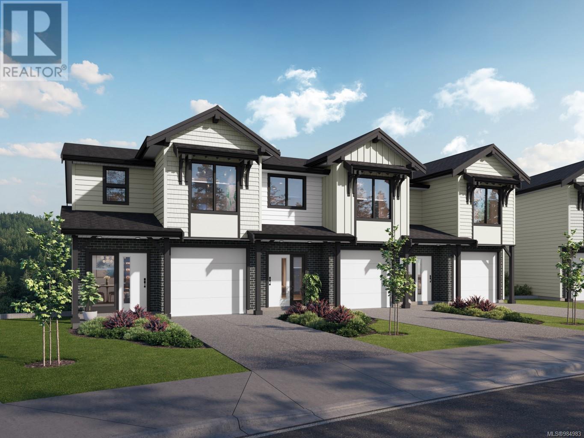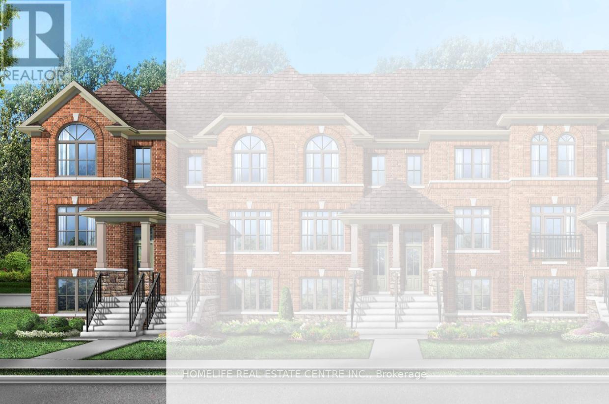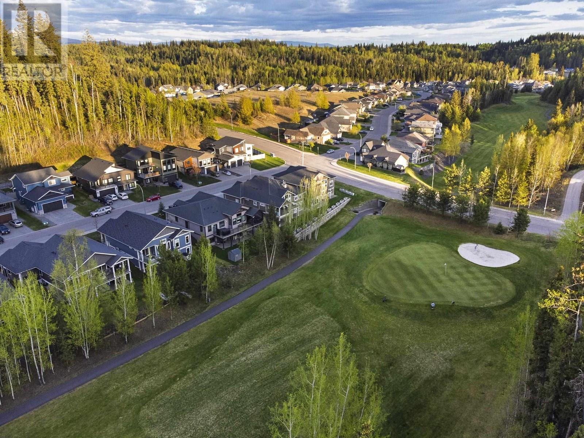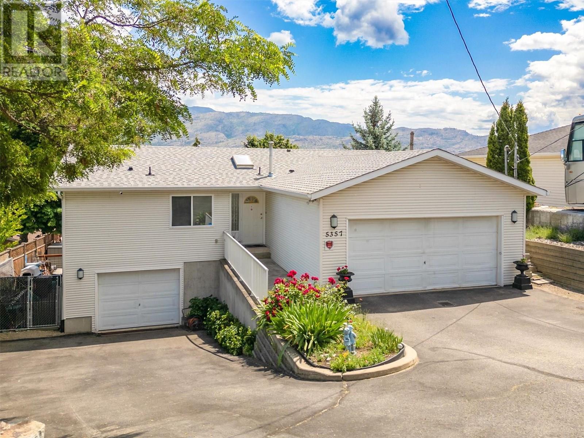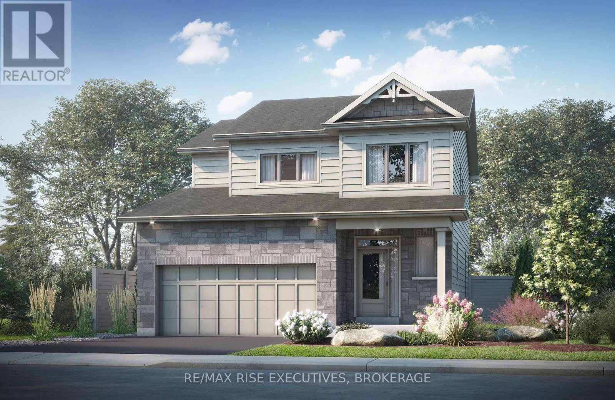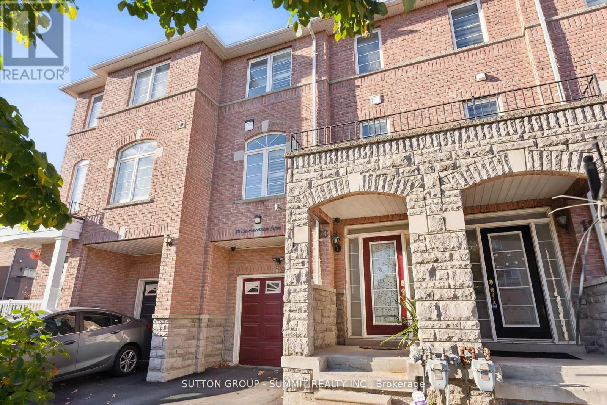1954 Cathcart Crescent
Cavan Monaghan, Ontario
Country living on the west edge of Peterborough. This beautifully updated 3 bedroom, 2 bath home is situated on a well treed almost 1/2 acre lot. Minutes to shopping in Peterborough or the Hwy #115 for commuters. Professionally renovated from top-to-bottom, it features a lovely living room with reclaimed BC engineered hardwood and large picture window to enjoy garden views. Chefs kitchen with ceramic flooring, solid surface countertops, loads of cabinetry and high-end appliances open to dining area. Walkout to an exposed beam covered deck overlooking expansive fully fenced backyard with inground pool. Upstairs you'll find 3 good sized bedrooms as well as a beautifully renovated main bath. The lower-level features a recreation/media room, laundry area and a custom 3pc bath with heated floors. Huge crawlspace for storage. The oversize double garage is currently used as a gym, with built-in custom cabinetry. Parking for 4-8 cars or an RV, boats or trailers. Upgrades include steel roof, pot lighting in eaves, newer windows, upgraded flooring through-out. Natural gas heat, central air, whole house generator and large backyard shed. This unique home and resort like backyard are in move in condition. (id:60626)
Royal LePage Frank Real Estate
2162 Church Rd
Sooke, British Columbia
IMPROVED Price! Discover Wadams Farm—Sooke’s newest intentional community of West Coast farmhouse-style homes, designed for connection, comfort, and timeless style. Located in the heart of Sooke, these thoughtfully crafted homes feature covered front porches, perfect for relaxing and engaging with neighbours. Inside, enjoy premium finishes including Fisher & Paykel appliances, quartz countertops, and soft-close illuminated cabinetry. Spa-like bathrooms offer a calming modern farmhouse vibe with matte black accents, custom vanities, and porcelain tile walls in the ensuite. Step out from your kitchen to a stone patio and a detached 2-car garage with EV-ready outlet. Embrace the balance of intentional living and elevated design. Skip the GST for First Time Home Buyers and take advantage of the Property Transfer Tax Exemption for all! OPEN HOUSE every Sat/Sun from 12–3PM — come see what makes Wadams Farm so special! (id:60626)
Coldwell Banker Oceanside Real Estate
2114 Balharrie Avenue
Ottawa, Ontario
Step into a home where warmth, style, and thoughtful design come together. This beautifully updated 4-bedroom, 2.5-bath split-level residence isn't just move-in ready its ready to embrace your story. Enter into a beautifully curated space where the living, dining, and kitchen areas blend seamlessly designed for both elegant entertaining and refined everyday living. At the heart of the home, the kitchen impresses with high-end stainless steel appliances, gleaming quartz countertops, and generous prep space that effortlessly marries style and function. Upstairs, the spacious primary bedroom and two sun-filled bedrooms offer restful retreats, while the lower level provides flexibility with a cozy family room, fourth bedroom, and a charming sun room ideal for morning coffee or afternoon reading. This home has been lovingly maintained with meaningful updates: a brand-new deck (2020), stylish interior remodel (2020/2021), and a new roof and skylights (2022). Every corner reflects care and comfort, making it easy to envision your future here. The foundation for the sun room is scheduled for completion in July 2025, offering a fresh start for your future space. Whether you're up sizing, starting fresh, or settling into your forever home, this one is worth a visit. Come see what life could feel like here.Note: Some photos have been virtually staged for inspiration and are clearly marked. (id:60626)
Tru Realty
107 Muzzo Drive
Brampton, Ontario
Luxurious Bungaloft Townhome in Exclusive Gated Comnunity!!! Welcome to this stunning bungaloft townhome, offering the perfect blend of modern luxury and easy living in a prestigious gated community. Designed with sophistication and comfort in mind, this newly built home features 2 spacious bedrooms, a versatile den, and an open loft, ideal for a home office, media space, or guest retreat. Step inside to find high-end finishes and upgrades throughout, including a gourmet kitchen with elegant quartz countertops, and gorgeous cabinetry. The open-concept living and dining areas are bathed in natural light, with soaring ceilings that enhance the home's airy ambiance. The primary suite is a private oasis with a spa-like ensuite and walk-in closet, while the second bedroom offers comfort and privacy for guests or family. The den provides flexible space for work or relaxation, and the loft adds an extra dimension to this thoughtfully designed home. Resort style living. Gorgeous home in gated community catering to "adult lifestyle". Never shovel or cut your grass again! **any incentives or builder promotions as seen in ads or the builders sales office do not apply to these listings. (id:60626)
Spectrum Realty Services Inc.
648 Keremeos Bypass Road Road
Keremeos, British Columbia
Stunning 5-Bedroom Home with In-Law Suite & Panoramic Views – Keremeos, BC. Nestled on 2.5+ acres of irrigated, usable land in the serene outskirts of Keremeos, this one-of-a-kind property offers the perfect blend of peaceful rural living and modern comfort. This beautifully maintained 5-bedroom, 4-bathroom home includes a ground-level in-law suite with private entrance—ideal for extended family or guest accommodations. Step outside to a spacious patio and take in the breathtaking, panoramic views of the Similkameen Valley. This is outdoor living at its finest! The property is fully set up for both personal enjoyment and income potential, featuring income producing blackberries, a variety of fruit trees, and table grapes—perfect for enjoying the fruits of your labour, or paying those property taxes! For the hobbyist or entrepreneur, this property is a dream come true: a large garage, a fully equipped workshop, and a Quonset building for additional equipment storage offer endless possibilities. With plenty of space left to create paddocks for livestock or plant more bountiful vines! Endless opportunities. Don’t miss this rare opportunity to own a slice of paradise just minutes from Keremeos. Whether you're looking for a family homestead, a peaceful retreat, or a small-scale farm, this property checks all the boxes! (id:60626)
RE/MAX Wine Capital Realty
37 Chamberlain Crescent N
Collingwood, Ontario
Welcome to your next chapter in one of Collingwoods most inviting and family-friendly neighbourhoods where comfort, style, and a strong sense of community come together. Situated just steps from the Black Ash Trail, JJ Cooper Park, and the towns extensive scenic trail system, this beautifully appointed home offers the ideal balance of everyday convenience and natural surroundings. The open-concept main floor is thoughtfully designed, featuring a spacious great room with a gas fireplace, elegant stone surround, and custom built-in storage. The dining area is a true standout with its stylish shiplap feature wall, adding warmth and a touch of coastal charm. The gourmet kitchen is a standout, featuring a 36 Bertazonni 4 burner gas stovetop, premium Bosch dishwasher and refrigerator/freezer, and a walk-in pantry that offers both convenience and ample storage. Whether you're preparing meals for the family or entertaining guests, this kitchen is as functional as it is stylish. From the main living area, step out to a private two-tiered deck that offers the ideal setting for your morning coffee, family barbeques or relaxing with a good book. Upstairs, you will find three spacious bedrooms, each offering generous storage and plenty of natural light. The fully finished basement extends your living space even further, with a large bonus room, modern 3-piece bathroom and a full laundry room that adds everyday ease. Beyond your doorstep, Collingwood offers something for everyone. Known for its vibrant downtown, excellent schools, and thriving arts and culinary scene, it is also a four-season playground with easy access to Georgian Bay, Blue Mountain, and endless trails for hiking, biking, and skiing. Whether you're raising a family, downsizing, or simply looking for a change of pace, this home and this town will welcome you with open arms. Come see it for yourself. You will feel at home the moment you arrive. (id:60626)
RE/MAX Four Seasons Realty Limited
439 Ridge Street
Saugeen Shores, Ontario
Looking for value? Look no further than 439 Ridge street in Port Elgin Ontario with over 3000sqft of total living space! This stunning back split, built in 2020, offers a large and versatile layout perfect for your family's needs. Featuring 5 large bedrooms, 4 full bathrooms and a main floor powder room, all nestled on a mature and huge lot measuring over 173ft deep, perfect for a family of any size. This home offers a generous layout with plenty of room for all. With four expansive levels, you'll enjoy an abundance of space for relaxation and entertainment in any of your 3 living areas. Enjoy cooking and hosting in the kitchen offering plenty of cabinet space, granite counter tops, tiled backsplash and easy outdoor access for dinning and barbecuing. Having friends and family visit cis a breeze and can be done in style with ample guest accommodations or in-law suite capabilities and options. Featuring quality finishes and a well thought design, 439 Ridge creates a fantastic opportunity for the growing family, investor or cottage goer wanting to enjoy a slice of the Saugeen Shores lifestyle. Step outside to discover a beautifully landscaped backyard featuring a sand point sprinkler system for easy watering. It's the perfect space for kids to play or for hosting summer barbecues! Located in a newly developed subdivision, where convenience meets comfort. Enjoy the best of both worlds with stunning beaches and scenic trails just moments away, perfect for outdoor enthusiasts and families alike. This home is ideally situated near schools, making morning drop-offs a simple, and a variety of shopping options to cater to all your needs. Whether you're looking for a quick grocery run or a leisurely day of shopping, everything is within easy reach. This is a fantastic price for what this home and location have to offer. Don't miss out on this exceptional value and opportunity schedule your visit today! (id:60626)
Century 21 In-Studio Realty Inc.
43 Evansglen Circle Nw
Calgary, Alberta
Welcome to elevated living in Evanston! This luxurious 2-storey home offers the perfect blend of elegance, functionality, and space, featuring 5 bedrooms, 3.5 bathrooms, a main floor office, upper-level bonus room, a fully developed illegal basement suite, a double attached garage, and over 3,420 sqft of total living space. Situated in a prime location close to schools, parks, shopping, and transit, this home provides both convenience and comfort. Upon entering, you're greeted by bright, open-concept living areas beginning with the beautifully designed kitchen, complete with rich wooden cabinetry accented with crown moldings and silver hardware, recessed pot lighting, stylish pendant fixtures, a tile backsplash, and a massive central island with stone countertops, breakfast bar seating, and built-in wine fridge. A large walk-in pantry with MDF wire shelving and a stainless steel appliance package—including a French door fridge with bottom freezer, electric cooktop with OTR hood fan, built-in dishwasher, and wall oven with microwave—complete the chef’s dream space. The kitchen flows into a spacious dining room with room for a formal table and direct access through patio doors to the oversized wooden deck—ideal for summer entertaining. The adjacent living room features a stunning floor-to-ceiling stone electric fireplace and a large window overlooking the fully fenced backyard. The main level also includes a private office perfect for remote work or study, a tucked-away 2-piece guest bathroom, and a mudroom with access to the double garage. Built-in speaker systems on both the main and upper floors enhance your audio experience throughout. Upstairs, enjoy a bright and airy bonus room with ceiling fan and two large windows, ideal for movie nights or relaxing. The luxurious primary suite serves as a peaceful retreat with a 6-piece spa-inspired ensuite featuring a glass shower with body jets and bench, a steam unit, a large soaker tub, dual sink stone vanity, built-in ca binetry, and elegant tile flooring, plus a walk-in closet with built-in organizers. Two additional generously sized bedrooms, a 5-piece shared bathroom with dual sinks, and a laundry room with side-by-side washer/dryer and extra storage space round out the upper level. The fully developed basement features a thoughtfully designed illegal suite with two large bedrooms, a full kitchen including fridge, stove, hood fan, microwave, and dishwasher, a spacious family/rec room with pot lighting, a 5-piece bathroom with tub/shower combo and dual sinks, separate laundry, and plenty of additional storage. With beautiful curb appeal, professional landscaping, a fully fenced yard, an expansive rear deck, and ample parking, this home offers an exceptional opportunity to enjoy upscale living in one of NW Calgary’s most sought-after communities. Don’t miss out—book your private viewing today! (id:60626)
Urban-Realty.ca
5827 Kootook Li Sw
Edmonton, Alberta
Award winning builder, Kanvi Homes, presents The Ethos32. Crafted with precision, this 2,379 sf. residence is designed for luxury, comfort, and modern living on a south-backing lot in Arbours of Keswick. The grand foyer welcomes you with a floating bench and picture window, leading into a stunning angled kitchen with black and oak soft-close cabinetry, quartz countertops, and a Samsung 5 piece appliance package, including a gas cooktop and touchless microwave. The living room’s 60 inch Napoleon fireplace, set against a bold black MDF feature wall, adds a touch of drama, while the signature Kanvi staircase with open risers and glass railings exudes contemporary elegance. Upstairs, the primary suite impresses with oversized windows, a spacious walk-in closet, and a spa inspired ensuite with dual vanities, a freestanding tub, and a fully tiled walk-in shower. Complete with AC and blinds package. Visit the Listing Brokerage (and/or listing REALTOR®) website to obtain additional information. (id:60626)
Honestdoor Inc
101 1296 W 70th Avenue
Vancouver, British Columbia
**Builder/Developer Alert** This is rarely offered 14-unit strata building, strategically located in the vibrant heart of Marpole. Situated on the corner of 70th and Hudson. Boasting a prime position within the recently implemented Marpole Community Plan, this property holds immense potential for redevelopment (6storey 2.5FSR) and increased density based on the RM-3A zoning (please refer to MCP). Minutes to Highway 91, YVR airport, and Downtown Vancouver. (id:60626)
Initia Real Estate
3546 Eton Crescent
Niagara Falls, Ontario
Large, Almost HALF an Acre (.44 Acres) Property in Quiet and Sought after Rolling Acres Neighbourhood in Niagara Falls. Over 215 Feet Deep, it's the Largest Lot on the Street. Practice your Golf chip shots in the backyard after backing in your Boat to the side yard and then taking a swim in your 22" x 14" Inground Pool. Sitting at the Base of the Crescent, you rarely find these Lots in the Falls and this maybe one of the last on this Cul de Sac with an Island roundabout for a while with recent turnover. 2352 square foot, 4 Bedroom, 2 Full, 2 Half Baths, 2 Storey Home. Enjoy the Charm of yesteryear with Huge Living Room with Wood Fireplace, Wet Bar off the Den and Dinette leading to Covered Patio overlooking your Kids and Pets as they run around in your Private & Fenced Backyard that features fruit trees and beautiful scenery when all is in bloom. Don't forget about the Pool!! Double Car Garage with inside entry that can lead to separate entrance to basement. Long 6+ Car Concrete Drive that extends down the side of the home for more storage. Concrete walkway in backyard and shade from trees. Great Catchment for Elementary & Secondary Schools, including French Immersion, French Catholic & Public. (id:60626)
RE/MAX Escarpment Realty Inc.
3546 Eton Crescent
Niagara Falls, Ontario
Prestigious and Custom Crafted. This Large, Almost HALF an Acre (.44 Acres) Property in Quiet and Sought after Rolling Acres / Stamford Neighbourhood in Niagara Falls. Over 215 Feet Deep Pie Lot, it's the Largest Lot on the Street. Practice your Golf chip shots in the backyard after backing in your Boat to the side yard and then taking a swim in your approx. 40' x 18' Inground Pool. Sitting at the Base of the Crescent, you rarely find these Lots in the Falls and this maybe one of the last on this Cul de Sac with an Island roundabout for a while with recent turnover. 2352 square foot, 4 Bedroom, 2 Full, 2 Half Baths, 2 Storey Home. Original Hardwoods on 2nd Floor. Enjoy the Charm of yesteryear with a Huge LIving Room and all its Natural Light with Classic Pocket Doors and a Wood Fireplace, Wet Bar off the Den and Sunken Family Room leading to Covered Patio overlooking your Kids and Pets as they run around in your Private & Fenced Backyard that features fruit trees, berries and beautiful scenery when all is in bloom. Don't forget about that Pool!! Large Basement area that just needs Flooring to make it Fully Finished. Bonus Storage Room as well. Double Car Garage with Inside entry that can lead to separate entrance to basement. Long 6+ Car Concrete Drive that extends down the side of the home for more storage. Concrete walkway in backyard and shade from trees. Great Catchment for Elementary & Secondary Schools, including French Immersion, French Catholic & Public. Short Drive to QEW. Great Home For Sale in Niagara Falls. Add this Home to your Property Search. RSA. (id:60626)
RE/MAX Escarpment Realty Inc.
1455 Highway 522
Nipissing, Ontario
Incredible opportunity for investors, developers, and families seeking self-sufficient living on 200 acres of prime Northern Ontario land. Ideally located on Highway 522 with direct access to Highway 11/400, this property is also just a short drive to North Bay, a city with a regional airport and direct connection to the Trans-Canada Highway. North Bay is known as the Gateway to the North and is poised for growth as the Ring of Fire mining development expands. This region has the potential to become a critical hub, much like Edmonton's role in supporting Fort McMurray's oil fields. With rising demand for affordable housing and transportation access, this property offers a rare and strategic investment opportunity. The land features approximately 70 acres of hay fields, 20 acres of pasture, and a mix of hardwood forest with logging potential. A decommissioned sandpit with a private gated entrance off Black Creek Road South adds future use possibilities. There are also private ATV and snowmobile trails winding through the property. Three severances are available, one natural and two granted giving excellent potential for subdivision or development. The property is set up for hobby or small-scale farming, with a barn serviced by its own hydro panel and well, complete with horse stalls, animal pens, and a hay loft. Additional structures include a chicken coop and Quonset shop, both with hydro, a functional storage garage, a corral, and a sugar shack with salvageable equipment. The updated home features new bathrooms, a brand-new kitchen, appliances, central A/C, new flooring, insulation upgrades, and multiple heat sources including propane, wood furnace, and wood stove. This is a rare blend of rural living, income potential, and long-term development value. (id:60626)
Century 21 Blue Sky Region Realty Inc.
Century 21 First Canadian Corp
1 35846 Mckee Road
Abbotsford, British Columbia
Sandstone Ridge Executive Style Rancher with basement. Open kitchen, dining, living. This spacious floor plan has master bedroom on main floor along with den. Stunning end unit shows better than new, with fresh paint throughout and overlooks Ledgeview golf course. 9' ceilings, Stnlss Appl, quartz counters, large ensuite. Downstairs also 9' ceilings open games/ family room with extra bedroom and full washroom. Loads of storage and bonus A/C throughout home. Gated Complex (id:60626)
RE/MAX 2000 Realty
1443 Atlas Dr
Langford, British Columbia
Introducing Artisan Row! The latest phase of new homes in the popular Westhills neighborhood. These luxurious and comfortable 3-bedroom 2.5-bathroom townhomes are perfect for growing families. The bonus rec room downstairs opens to the backyard patio and is the most versatile room in the house. Games room, media space, playroom, family room or any combination of all. This space has unlimited potential for multiple uses. This prime end unit is an open concept layout with 9’ ceilings and includes a gas fireplace, ductless heat pump, custom cabinetry, quartz countertops throughout, full stainless steel appliance package and a luxurious ensuite with tiled shower, glass door and double vanity. The brand-new playground is right next door. Brand new elementary and middle schools are just down the road, and with Belmont Secondary also in the neighborhood, your children can walk to all levels of school. This home also has a garage, a deck off the living room and a patio in the south facing backyard. The unobstructed views of Mt. Wells and the Sooke Hills Wilderness Park are spectacular. Hiking, biking, outdoor rock climbing are just a few of the recreational opportunities that are right outside your door. Find your home and live well in Westhills. Contact us today to view the show homes, open daily from 12 – 4pm. (id:60626)
Breakwater Realty Inc
359 Inspire Boulevard
Brampton, Ontario
***BRAND NEW END UNIT TOWNHOUSE*** This stunning 4-bedroom, 3.5-bathroom townhouse offers an impressive 2,124 sq ft of beautifully designed living space, combining style, comfort, and functionality. The main level features a bright and open layout with separate living, dining, and family rooms, as well as a modern kitchen perfect for everyday living and entertaining. The kitchen opens onto a balcony that overlooks a private, fenced outdoor area ideal for enjoying fresh air or hosting guests. Upstairs, you'll find three spacious bedrooms, each with its closet, including a luxurious primary suite complete with a walk-in closet and a private ensuite bathroom. The ground level adds even more versatility with a large fourth bedroom, a full 4-piece bathroom, and a conveniently located laundry area perfect for guests, in-laws, or a home office setup. This home offers extra natural light, added privacy, and exceptional space for growing families in a highly sought-after neighborhood. (id:60626)
Homelife Real Estate Centre Inc.
100 Taylor Avenue
Guelph/eramosa, Ontario
Charming End-Unit Townhome with Park Views in Rockwood! Welcome to 100 Taylor Avenue, a stunning end-unit townhome nestled in the heart of Rockwood's family-friendly community. Built in 2020, this beautifully designed 1,824 sq. ft. home offers modern comforts, a spacious layout, and breathtaking views of Rockmosa Park right across the street! Step inside and be greeted by 9 foot ceilings and gleaming hardwood floors that set the stage for the inviting open-concept living, dining, and kitchen area, perfect for entertaining or cozy nights in. The separate den/office at the front of the home provides the ideal workspace or reading nook. Upstairs, you'll find three generous-sized bedrooms, including a primary suite that feels like a private retreat, featuring a beautiful accent wall, two walk-in closets, and a luxurious 4-piece ensuite with a soaker tub and separate shower. The convenience of an upstairs laundry room makes daily living even easier. Enjoy your morning coffee or unwind in the evening on the charming full-length front porch, where you can relax while taking in the scenic views of the park. A single-car garage and double driveway provide ample parking, and the home's prime location makes it ideal for commuters - just a 15-minute drive to Guelph, 15 minutes to the Acton GO Station, and 25 minutes to Milton. You're also close to local schools, trails, and community amenities. This is more than just a house, it's a place to call home. Don't miss your chance to own this incredible property in Rockwood! (id:60626)
RE/MAX Escarpment Realty Inc.
2 10490 Resthaven Dr
Sidney, British Columbia
Experience the best of West Coast living in this thoughtfully crafted townhouse, tucked away in the heart of vibrant Sidney. This 3-bedroom, 3-bathroom home offers the perfect mix of functionality and sophistication. The main level boasts a spacious primary suite featuring a walk-through closet and spa-inspired 4-piece ensuite. Four skylights pour natural light into the open-plan living area, accentuating the 9-foot ceilings and refined interior touches. Stay toasty by the gas fireplace in the cooler months and enjoy year-round climate control thanks to the efficient heat pump. Upstairs, two large bedrooms offer flexibility for family, guests, or a quiet workspace. A private garage provides added ease, while the peaceful setting—just moments from Van Isle Marina and Resthaven Park—makes it easy to enjoy a coastal lifestyle. Here’s your chance to secure a stylish, well-located home in one of Sidney’s most sought-after communities. (id:60626)
Royal LePage Coast Capital - Chatterton
213 4305 Shingle Spit Rd
Hornby Island, British Columbia
The Hornby Island Resort Vacation Suites with stunning views of the ocean and 300' of waterfront. Every unit is angled to maximize the views across Lambert Channel. The Strathcona mountain range fills the background as you view the sunset from your private deck. These suites are approx. 1000 sq.ft and offer 2 bedrooms up, both with their own private ensuite. There is a washer and dryer on the main level. All appliances and furnishings are included for your stay. These suites have 2/5/10 new construction warrant. They are fully managed rentals to protect your investment. Units are sold fully furnished. To Buy, contact Jenessa Tuele c.250-897-5634 Royal LePage Agent who lives on Hornby Island to provide you with full package. If you are wanting Rental information? Call Mike 250-726-3994 or email rentals@hornbyislandresort.ca (id:60626)
Royal LePage-Comox Valley (Cv)
213 4305 Shingle Spit Rd
Hornby Island, British Columbia
The Hornby Island Resort Vacation Suites with stunning views of the ocean and 300' of waterfront. Every unit is angled to maximize the views across Lambert Channel. The Strathcona mountain range fills the background as you view the sunset from your private deck. These suites are approx. 1000 sq.ft and offer 2 bedrooms up, both with their own private ensuite. There is a washer and dryer on the main level. All appliances and furnishings are included for your stay. These suites have 2/5/10 new construction warrant. There is a fully managed rental pool to protect your investment. Units are sold fully furnished. To Buy, contact Jenessa Tuele c.250-897-5634 Royal LePage Agent who lives on Hornby Island to provide you with full package. If you are wanting Rental information? Call Mike 250-726-3994 or email rentals@hornbyislandresort.ca (id:60626)
Royal LePage-Comox Valley (Cv)
2759 Links Drive
Prince George, British Columbia
Welcome to your dream home! This beautifully maintained rancher with walk out basement offers the perfect blend of comfort, style, and location. Nestled on a premium lot overlooking the lush fairways of Aberdeen Glen Golf Course. Inside, you’ll find an open-concept layout with abundant natural light, a spacious living room, kitchen complete with modern appliances, quartz countertops, and a large island ideal for entertaining. The primary suite features a walk-in closet and a spa-inspired ensuite with a soaker tub and separate shower. Step outside to your private patio, where you can enjoy morning coffee or evening sunsets while over looking the 6th hole. Huge Rec-room downstairs + 2 large bedrooms. Other features include double garage, AC, sprinkler system, low maintenance manicured yard (id:60626)
Century 21 Energy Realty (Pg)
5357 Buchanan Road
Peachland, British Columbia
Welcome to 5357 Buchanan Road – Your Peachland Paradise Awaits! Nestled on one of Peachland’s most desirable streets, this beautifully maintained home offers stunning views of Lake Okanagan and sun-drenched mountain vistas. Just a short stroll to 4km of public access beach, and minutes from schools, shopping, and quick highway access, this location offers the perfect blend of convenience and natural beauty. Built in 1993, this 2,060sqft 3-bedroom, 3-bathroom home exudes warmth and character. The main level features gleaming hardwood floors, a cozy gas fireplace, a stylishly renovated kitchen with high-end designer appliances, and an open-concept layout ideal for entertaining. Step out onto the covered upper deck and soak in the lake and mountain views—this is Okanagan living at its finest. Upstairs, the spacious primary suite boasts a 5-piece ensuite and large windows that fill the room with natural light. Downstairs, the walkout lower level includes a third bedroom, full bathroom, generous storage and utility areas, laundry, and a family room with direct access to the covered patio and fully fenced backyard—perfect for kids, pets, or quiet outdoor enjoyment. A second attached heated double garage (tandem) offers great storage or even suite potential. Homes like this, in a location like this, don’t come up often. Don’t miss your chance—book your private showing today! (id:60626)
Royal LePage Kelowna
497 Buckthorn Drive
Kingston, Ontario
Brand new from CaraCo, the Brookland, a Summit Series home offering 2,000 sq/ft, 4 bedrooms and 2.5 baths. Set on a premium 136ft deep lot in Woodhaven, this open concept design features ceramic tile, hardwood flooring and 9ft wall height throughout the main floor. A large bright living room with gas fireplace, pot lighting and patio doors to rear yard. The kitchen features large centre island, quartz countertops, extended upper cabinets, built-in microwave, walk-in pantry and is open to the dining room. This design also offers a main floor laundry/mud room. The second floor features 4 large bedrooms including the primary bedroom with walk-in closet and 5-piece ensuite with soaker tub and 5ft tiled shower. All this plus quartz countertops in all bathrooms, 2nd floor laundry room, high-efficiency furnace, HRV and a basement with 9ft wall height and bathroom rough-in ready for future development. Make this home your own with an included $20,000 Design Centre Bonus! Ideally located in popular Woodhaven, just steps to parks, new school and close to all west end amenities. (id:60626)
RE/MAX Rise Executives
20 Lawrencetown Street
Ajax, Ontario
Welcome to this beautifully designed 4+1 bedroom, 4 bathroom townhouse in one of the most sought-after neighbourhoods. This home offers a perfect blend of comfort, convenience, and style and is ideal for families, professionals, or savvy investors.Key Features:Hardwood floors throughout.The finished basement has a full washroom and one SS fridge ready to be rented with a separate entrance from the garage.Large windows on all the floors with California shutters make the rooms bright and airy.The living and dining area has a way out to the balcony.Fully equipped with Stainless Steel appliances, sleek cabinetry, and a spacious kitchen.A cozy backyard on the main floor with a fully decked-up patio, perfect for BBQ and gatherings.The main bedroom has a walk-in closet and ensuite bathroom. Other rooms are equipped with generous closets.Attached garage with an automated garage door and a designated parking spot where two cars can fit in back to back.Updates: Roofing done last summer, central humidifier, upgraded bathrooms, energy-efficient fixtures and pot lights, new dryer, automated garage door.Location Highlights:Central Convenience: It is within walking distance to parks and playgrounds, schools, hospitals, a community center, groceries, shopping centers, a gym, good daycares, and dining options.Excellent Transport Links: Public transport is at the doorstep, and there is easy access to GO train and bus and major highways within 2 min drive.Vibrant Community: Friendly and quiet neighbourhood.This townhouse offers a place to live and a lifestyle of ease and comfort. Don't miss this rare opportunitybook your private tour today! (id:60626)
Sutton Group - Summit Realty Inc.

