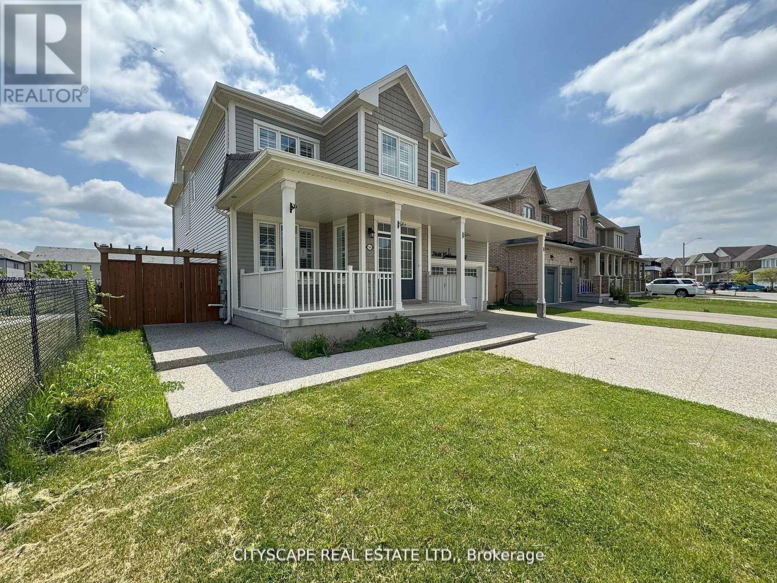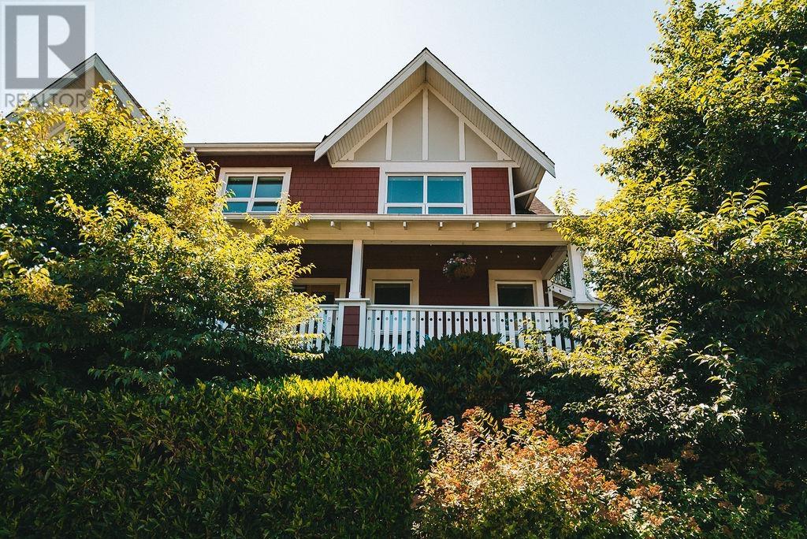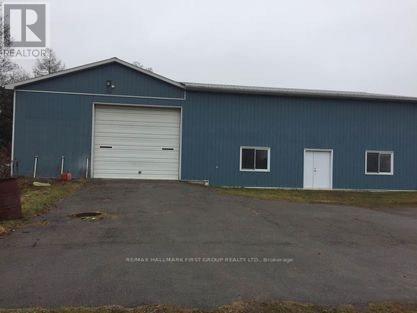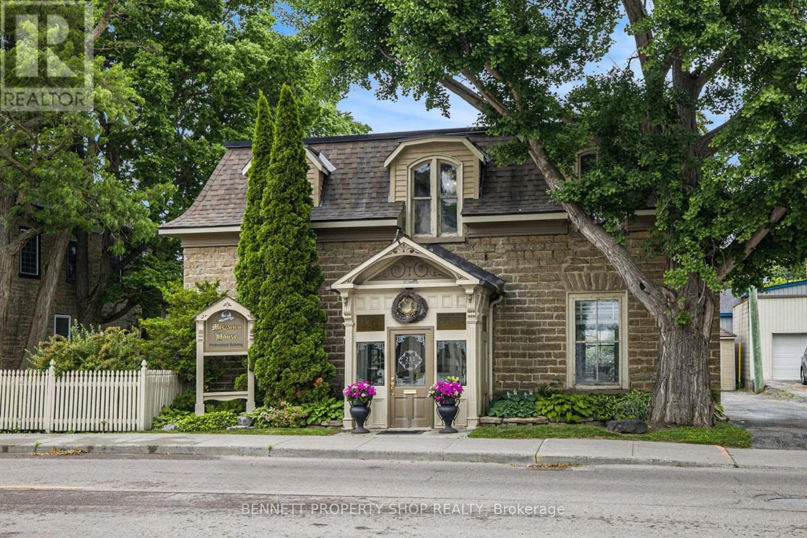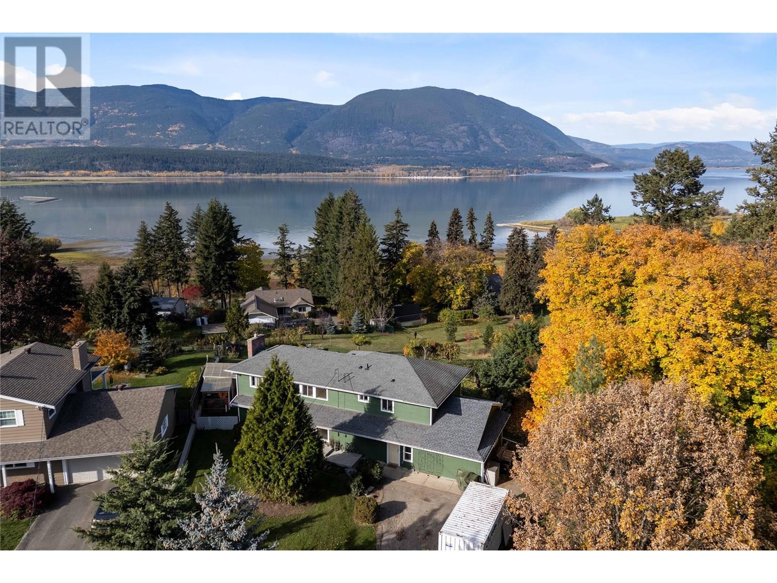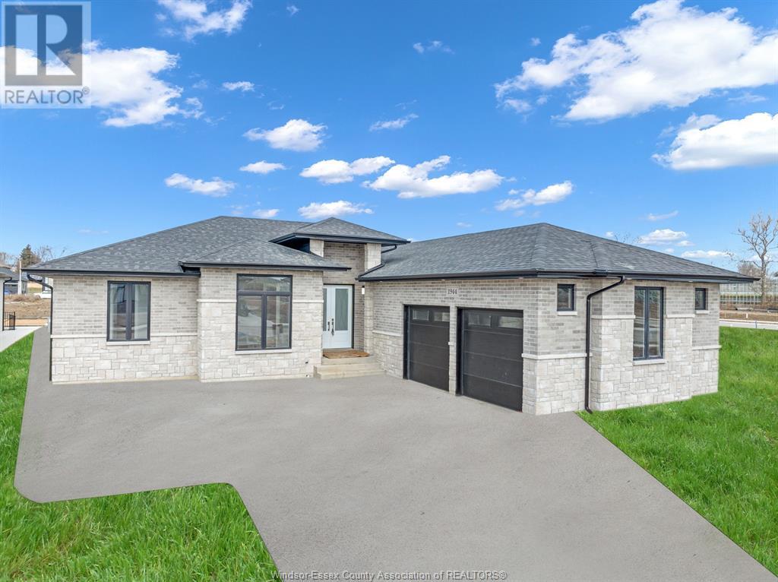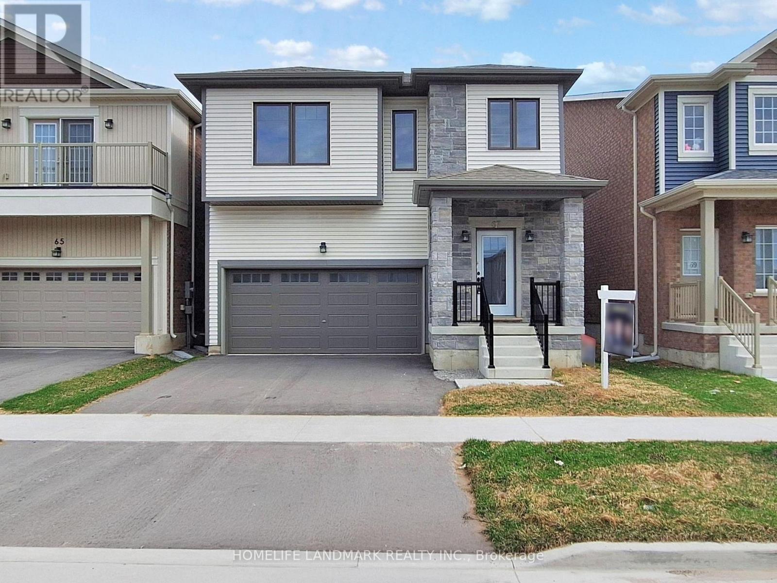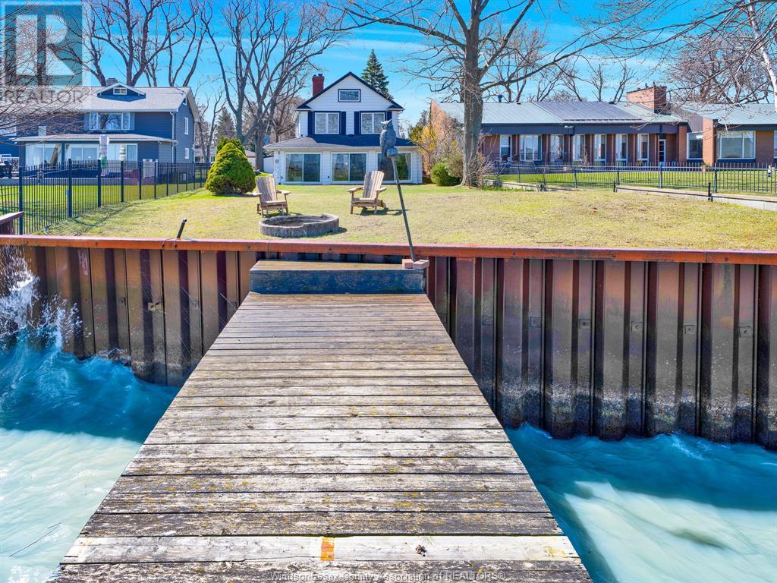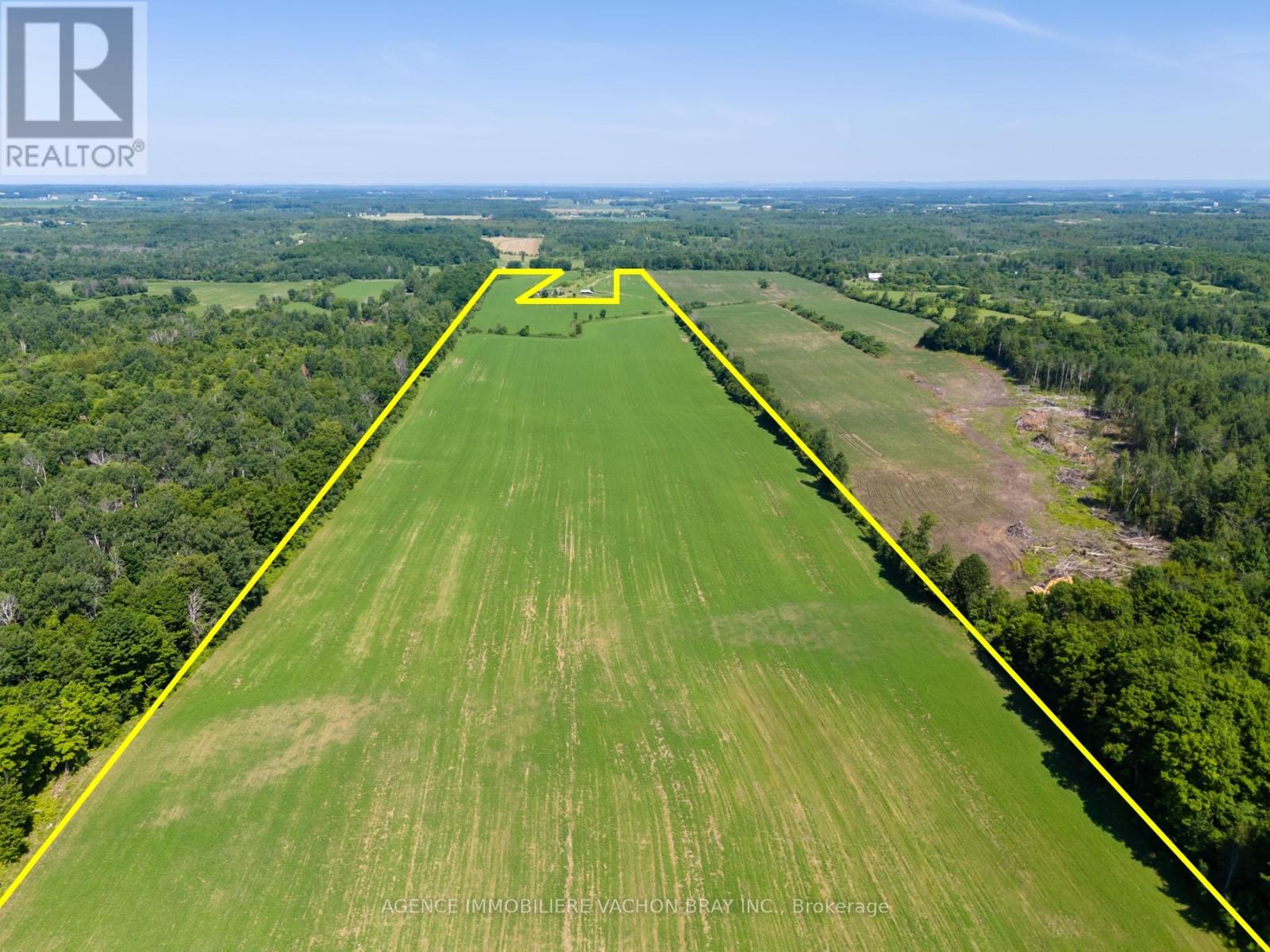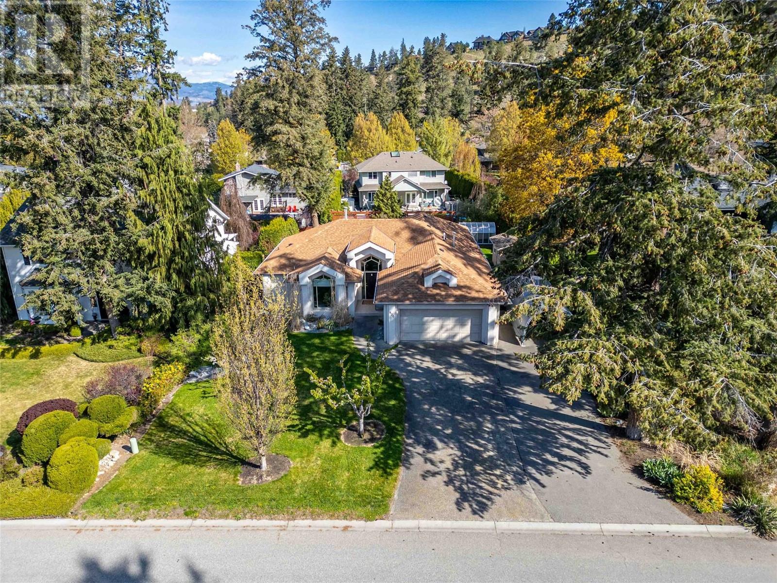7646 Goldenrod Trail
Niagara Falls, Ontario
**Spacious Family Home with In-Law Suite Potential**Welcome to 7646 Goldenrod Trail, an exceptional 4+3 bedroom, 4-bath detached home nestled in a desirable family-friendly neighbourhood of Niagara Falls. This beautifully designed property offers versatile living space, upscale finishes, and a fully finished basement - ideal for large families or multi-generational living.**Chef-Inspired Kitchen**Cook in style in the large kitchen featuring granite countertops, a walk-in pantry, breakfast area, and elegant finishes throughout. The layout flows seamlessly into the dining room with pot lights and a walkout to the deck, perfect for indoor-outdoor entertaining.**Comfort & Charm Throughout the Main Floor**The bright family room features a cozy fireplace and overlooks the backyard, while the formal living room impresses with coffered ceilings, California shutters, and an open-concept layout. A private den provides a quiet retreat for work or reading.**Room for the Whole Family Upstairs**The primary bedroom boasts a 5pc ensuite, his & hers closets, and a ceiling fan. Three additional bedrooms all include double closets, ceiling fans, and broadloom flooring - ideal for kids, guests, or a home office setup.**Functional Extras**Enjoy a main floor powder room, mudroom with garage access, and a double closet - plus a dedicated laundry area for added practicality.**Fully Finished Basement**The basement includes a second kitchen with backsplash and eat-in area, three spacious bedrooms, a full 4pc bathroom, and a2pc Powder Room - offering in-law suite potential or use as a rental unit.**Prime Location & Endless Potential**Located close to parks, schools, shopping, and major highways, this home offers the perfect blend of comfort, space, and convenience. Whether you're a growing family or an investor looking for a multi-unit setup, this one checks all the boxes.**Don't miss your chance to own this versatile and elegant home in Niagara Falls. (id:60626)
Cityscape Real Estate Ltd.
266 Camata Street
New Westminster, British Columbia
Beautiful Duplex-style townhome in Port Royal, New West! 3 bed, 2 bath corner townhome in the sought-after 'Canoe' complex. Bright and stylish with stainless steel appliances, quartz counters, hardwood floors, vaulted ceilings in the primary suite, and a 700+ square ft 2 car tandem garage with epoxy flooring. North East exposure offers beautiful natural light and partial mountain views from every room. Located directly across from the park and playground, with easy access to schools, shopping, community centre, and scenic riverfront trails. Just 20 mins to Vancouver, 10 to Richmond. Q2Q is minutes away! This unique floor plan is perfect for the work-from-home lifestyle! OPEN HOUSE JULY 6TH 2P-4P (id:60626)
Oakwyn Realty Ltd.
8296 Dale Road
Hamilton Township, Ontario
R1 Rural Light Industrial Zoning on this corner commercial property and is available for many different businesses (exception of Auto Dealership or wrecking yard) . The property is vacant and configured with office, showroom and and service bay with 12 foot overhead door. Perfectly situated at the corner of two major county roads for maximum exposure. A high traffic area just 3 kms to Highway 401 (exit 472) and Cobourg. . The 1+ acre lot provides ample parking. In addition to the 2800 sq. feet main floor, there is a second floor storage area accessible via internal stairs for additional offices or storage. Large shop space heated with forced air gas heater hanging from the ceiling, remaining office and storage areas heated with radiant in floor heat through the gas water heater. (id:60626)
RE/MAX Hallmark First Group Realty Ltd.
Lph02 - 608 Richmond Street W
Toronto, Ontario
Super bright and cozy Lower Penthouse 2 Bed & 2 Full-Bath With 11' Ceiling; 829 Sf Of Interior + Over 109 Sf Of Balcony W/ Gas Line For BBQ.Floor-To-Ceiling Windows provides spectacular open views of north. Lots Of Upgrades Throughout The Suite Incl. Full-Size Gas Stove (2019), Herringbone Flooring Throughout (2020), Front-Load Washer/Dryer (2022) S/S dishwasher (2023) Storage in bathroom (2023) Closet and B/I desk in 2nd bedroom (2023) B/I closet in foyer (2023). Walking Distance To Grocery, Restaurants, Coffee Shops, Public Transit & Much More. (id:60626)
Right At Home Realty
233 Bridge Street
Carleton Place, Ontario
Welcome to the McCarten House Professional Building, a well-known landmark in the heart of Carleton Place's thriving downtown business district, located by the Mississippi River. This lovingly restored commercial heritage property offers a rare blend of timeless elegance and modern functionality. Built in 1830, the stunning limestone Georgian structure is steeped in history while providing all the amenities todays businesses demand. With excellent street signage and exposure on a high-traffic route, this property ensures outstanding visibility. The building features eight executive offices, a spacious boardroom, two washrooms, a functional kitchen, and abundant storage in the lower level, along with two convenient garden sheds. Elegant period office furniture is thoughtfully included, complementing the character-rich interiors flooded with natural sunlight. The grounds are equally inspiring, highlighted by award-winning formal English gardens and a magnificent 10-foot Grecian fountain, offering a serene setting for employees and clients alike. Ample paved parking at the rear of the building ensures easy access, while High-Speed Bell Fibe Internet keeps your operations running smoothly. New high-efficiency furnace and central air conditioning installed in 2024, offer peace of mind. The McCarten House is more than a workspace, it's a distinguished setting to elevate your business in one of Eastern Ontario's fastest-growing communities. (id:60626)
Bennett Property Shop Realty
1461 16 Street Ne
Salmon Arm, British Columbia
Discover the ideal blend of comfort, character, and natural beauty in this beautifully updated home, nestled on a private half-acre lot with captivating lake views. Located on one of Salmon Arm’s most desirable streets, this home offers a rare combination of charm, space, and scenery. Inside, you’ll find an open-concept layout filled with natural light, enhanced by exposed beam ceilings and oversized windows that perfectly frame panoramic views of the lake, city, and mountains. The bright, well-appointed kitchen is designed for both everyday living and entertaining, featuring a gas range with dual ovens, an eat-up peninsula, walk-through pantry, mini fridge, and generous counter space. The home has seen thoughtful updates over the years, including a new roof, windows, and doors (2005), freshly refinished wood floors, fresh interior and exterior paint, and a brand-new hot water tank (2025). Every main living space, bedroom, and deck is oriented toward the lake, making the most of the breathtaking scenery year-round. With three spacious bedrooms, a den, and a finished bonus room that can serve as a fourth bedroom or home office, there's plenty of room for the whole family including a practical mudroom/laundry area offers ample storage. Step outside to enjoy the peaceful setting with garden beds, a generous deck for entertaining or relaxing, a large storage shed, and ever-changing seasonal views. Plus, the property borders Sinclair Park for even more green space to enjoy. (id:60626)
RE/MAX Shuswap Realty
1944 Sannita
Ruthven, Ontario
Now building in Ruthven - Kingsville , Sleiman Homes. Custom & Luxurious 2194 sq ft ranch located in queens valley development. Boasting 3 beds, 2.5 baths, plus an office that can be used for formal dining or 4th bedroom. fantastic & elegant layout w/ finished hardwood throughout , gourmet kitchen with quartz countertops & island, family rm w/fireplace, Large patio doors leading to raised cement covered porch and nestled on a premium lot. This beauty is full of upgraded & only top of the line materials & finishes. Tray ceiling in master & living room, ensuite bath w/double sinks , soaker tub & glass shower. A full unfinished basement w/ all necessary rough-ins, insulated and ready for your finishing touches. This brick /stone & stucco home features a double door finished garage , outdoor pot lights, and Nestled on a massive lot. More lots and various floor plans available ,Exterior finishes negotiable & 7 Year Tarion warranty. (id:60626)
RE/MAX Capital Diamond Realty
1511 North Wenige Drive
London North, Ontario
Welcome to 1511 North Wenige Dr in Stoney Creek. This stunning 4 bedroom house is a thoughtfully designed family home located in the heart of Stoney Creek offering over 3,000 sq ft of beautifully finished living space. Step inside to discover a bright and open layout with generous room sizes, soaring ceilings, and upgrades throughout. The chefs kitchen features custom cabinetry, quartz countertops, a walk-in pantry with a reclaimed wood barn door, and a separate butlers pantry, perfect for both daily living and entertaining. The spacious great room is filled with natural light from oversized windows and flows seamlessly into the heart of the home. Upstairs, the oversized primary suite offers a gorgeous ensuite and walk-in closet, while two additional bedrooms (one with a walk-in closet), a 4pc bath, a second-floor family room (easily converted into another bedroom), and convenient laundry complete the upper level. Lower level is fully finished with a large rec room, another bedroom and a 3pc bath. Built with quality and sustainability in mind, this Solar Ready home includes high-performance windows, water-conserving plumbing fixtures, and state-of-the-art mechanical systems for efficient, comfortable living. Located in one of North London's most beautiful neighbourhoods, close to great schools, Stoney Creek YMCA, Llyndinshire Golf & Country Club, Forest Hill park, trails, and shopping, this exceptional home truly has it all. (id:60626)
Blue Forest Realty Inc.
67 Wheatfield Road
Barrie, Ontario
Nestled in the new south end of Barrie, this brand new 2710 sqft contemporary detached home offers a blend of modern comfort and timeless elegance. $37000 upgrade, Boasting cathedral ceiling for living and dining room, open concept kitchen with granite counter top and island, hardwood floor on main floor with maple staircase towards. **EXTRAS** Near Maple Reidge Secondary School, Go Train Station, HW 400, and park, hospital, and minutes away from Lake Simcoe and beaches, residents can enjoy the best of suburban living.. (id:60626)
Homelife Landmark Realty Inc.
12506 Riverside Drive
Tecumseh, Ontario
Don’t miss this exceptional opportunity to own a 3 bedroom home on the shores of Lake St. Clair in desirable Tecumseh. Set on a prime waterfront lot with a solid steel breakwall, this property offers peace of mind and protection while you enjoy panoramic lake views and direct water access. Whether you're ready to modernize the existing home or envision building your custom lakefront dream home, the possibilities are endless. A detached 2 car garage provides additional storage and convenience. With no need for a cottage, this is your chance to embrace the lakefront lifestyle every day. (id:60626)
Pinnacle Plus Realty Ltd.
21772 Concession 10 Road
South Glengarry, Ontario
RARE 55,67-ACRES drained agricultural land OPPORTUNITY IN South Glengarry ! Whether you envision an agricultural investment or a hobby farm. Enjoy breathtaking views, direct access to nature, countryside paradise ! Come build your dream home on this amazing country land. This is your chance to own a farm and cultivate your own ideas. Imagine not having to leave your home to escape to your own private getaway! If you want to get away from the city! This place gives you privacy, peace and tranquility. Be your own BOSS werethere are many possibility. (id:60626)
Agence Immobiliere Vachon-Bray Inc.
826 Bullock Road
Kelowna, British Columbia
Welcome to this charming 1856 sq ft rancher home located in desirable Lower Mission-one of the most sought after neighborhoods in the area. Featuring 3 bedrooms and 2 full bathrooms this home blends modern comfort with timeless design. Step inside to discover elegant Italian porcelain tile flooring and a striking two-sided decorative fireplace that adds warmth and character to both the living and dining areas. The large primary suite is complete with a 5 piece ensuite bathroom with soaker tub plus its very own sauna, ideal for unwinding after a long day. Additional highlights include an attached double car garage, RV parking and plenty of extra parking space for guests. The home sits on a generous .23 acre lot with a private patio and underground sprinklers. Enjoy the convenience of being just minutes away from shopping, top-rated schools, golf courses, recreational amenities and beautiful parks! (id:60626)
Oakwyn Realty Okanagan

