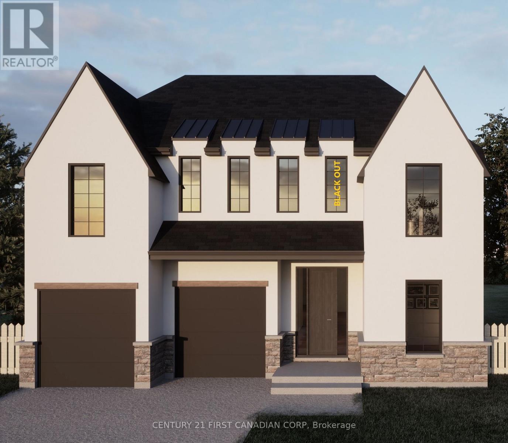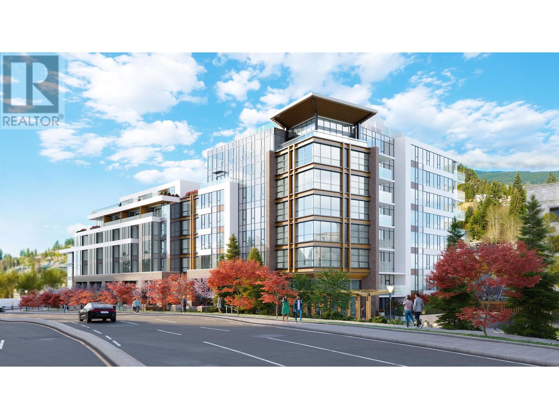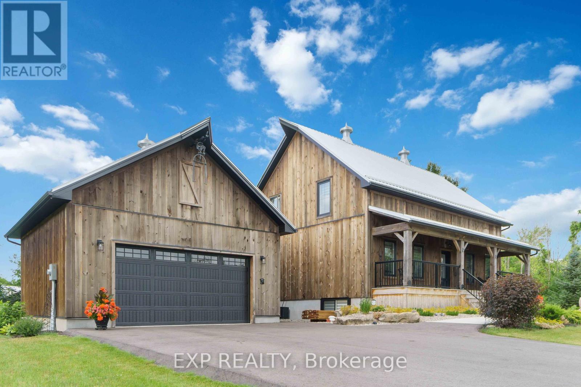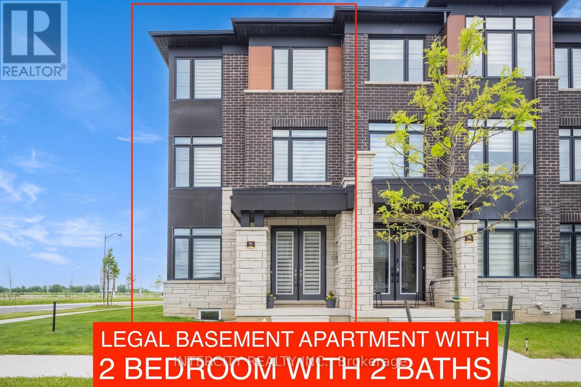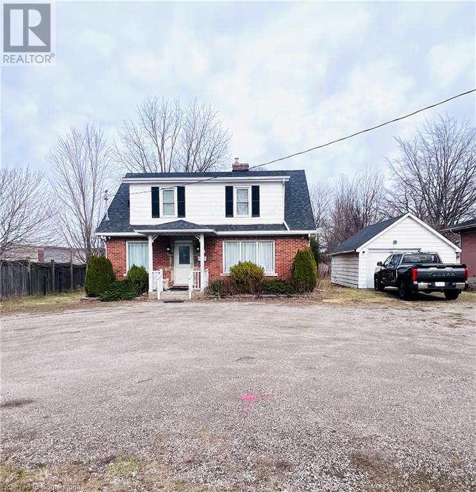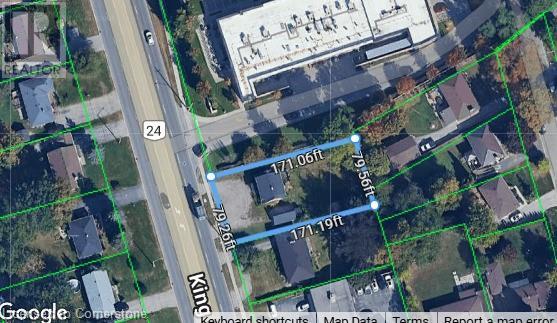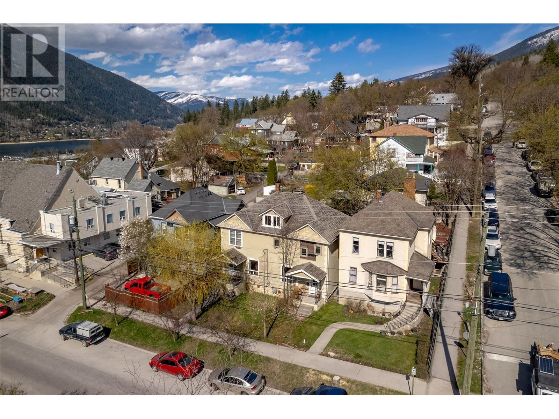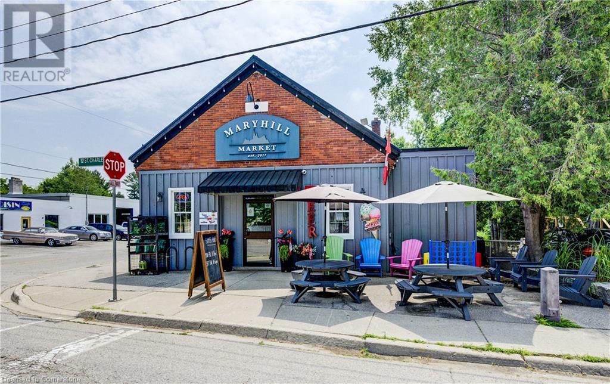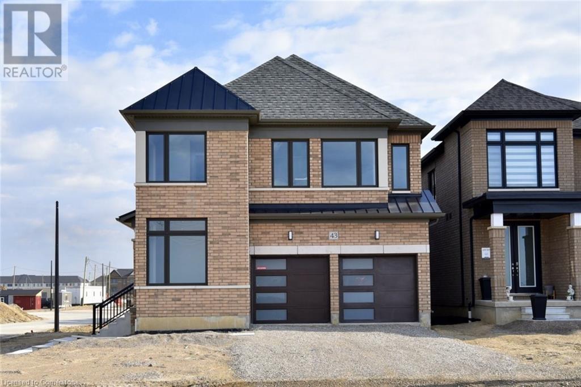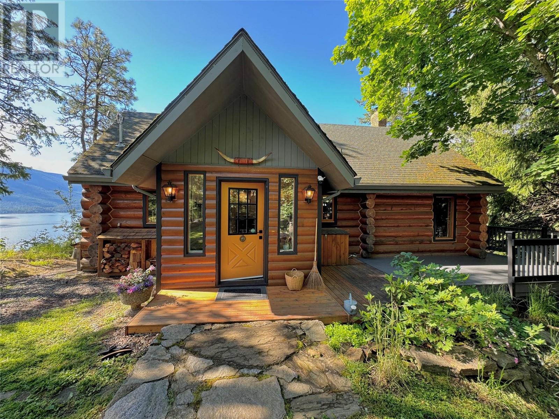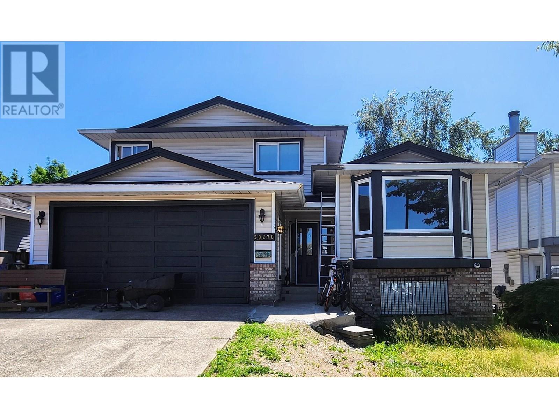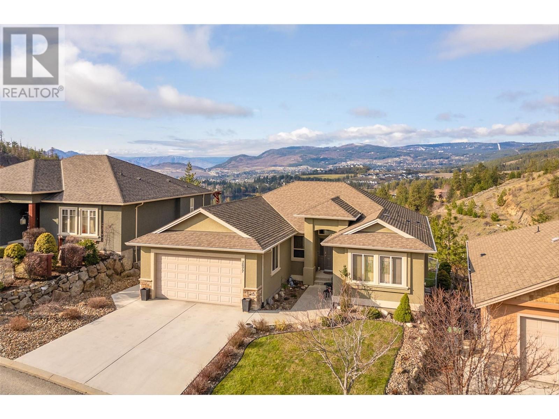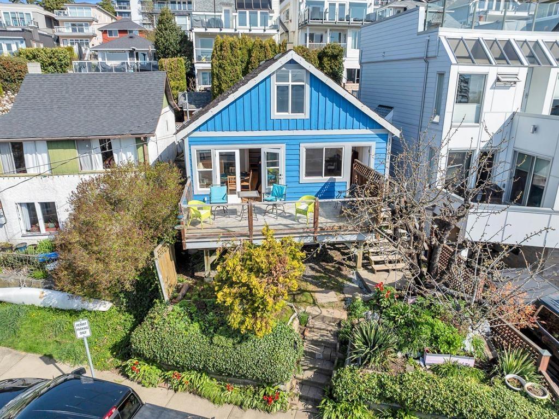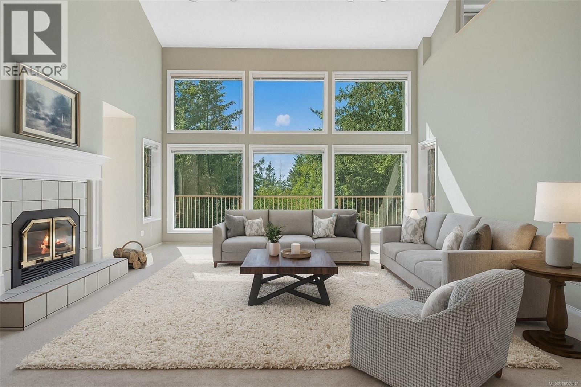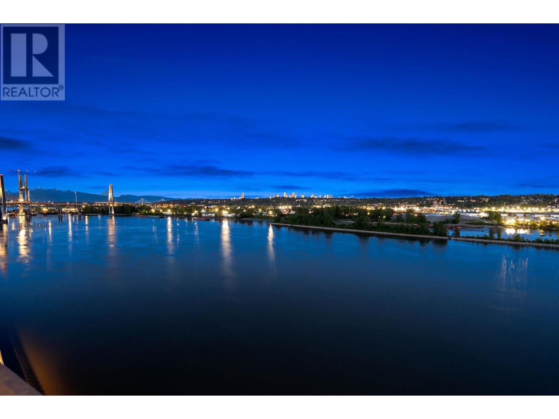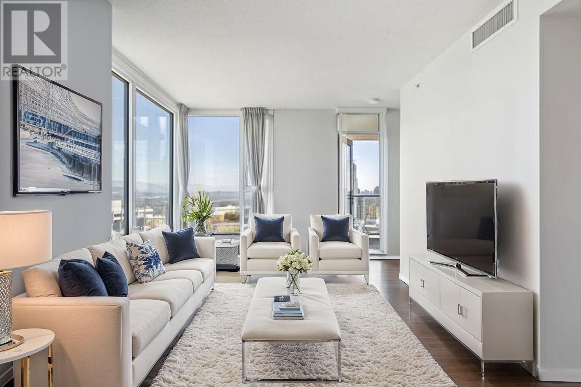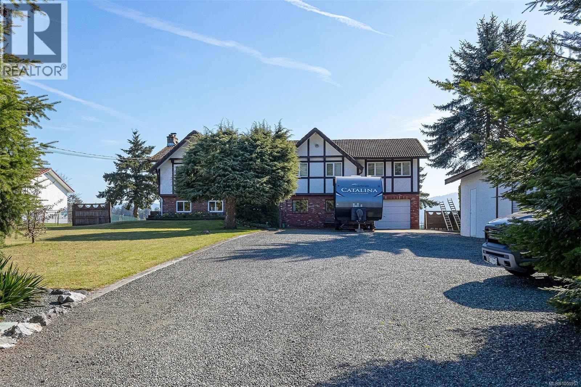208 Foxborough Place
Thames Centre, Ontario
Royal Oak Homes proudly unveils The Brighton, a stunning new design inspired by the timeless charm of Nashville architecture. Available in three distinctive variations, this home ranges from 1,910 to 2,684 sq. ft. The exterior showcases a beautiful combination of stone, Hardie board, and stucco, delivering the signature curb appeal Royal Oak is known for. Steep rooflines enhance the home's stately presence, setting the tone for the exceptional design found within. Inside, you'll find an open-concept layout ideal for entertaining, featuring a spacious kitchen with a walk-in pantry and an expansive great room. Oversized windows in every room flood the home with natural light, creating a bright and inviting atmosphere. Upstairs, the primary suite offers a private retreat with a large walk-in closet and a spa-like 5-piece ensuite. Additional generously sized bedrooms and a conveniently located laundry room round out the upper level. Situated in a prime location near top-rated schools, shopping, parks, playgrounds, and scenic walking trails, this home blends luxury with everyday convenience. High-end finishes include hardwood flooring, ceramic tile in all wet areas, quartz countertops, a poplar staircase with iron spindles, 9 ft. ceilings on the main level, and a custom glass-enclosed ceramic tile shower just to name a few. Additional floor plans and lots available. Photos are for illustrative purposes only; each home reflects unique design and client selections. (id:60626)
Century 21 First Canadian Corp
103 423 6th Street
West Vancouver, British Columbia
For a limited time, receive $50,000 off 1-bedroom homes! Welcome to Executive on the Park, a striking new landmark of 88 homes at the gateway to West Vancouver. This spacious, east-facing 1-bedroom, 1-bathroom home offers 650 sq. ft. of interior living space and 85 sq. ft. of outdoor space. The expansive kitchen impresses with quartz counters and an integrated Fisher & Paykel appliance package, including a gas range, a panelled fridge, and sleek cabinetry. Inspired by West Coast Modern design, this home is surrounded by lush landscaping and just steps from Park Royal and the Seawall. Enjoy 24/7 concierge service, a fitness centre, and an expansive lobby featuring double-height ceilings and a three-sided fireplace-where everyday living offers five-star luxury! (id:60626)
Sutton Group-West Coast Realty
5 Vienna Close
Red Deer, Alberta
Welcome house swap. This ORIGINAL OWNER, modern, luxury, awards winning home is surrounded by a stunning green belt, natural reserve, and a pond from the back. TRIPLE attached garage with gas unit heater, fully finished WALKOUT basement. CURVED stairs has open risers going up, in-floor heating on all three levels. 9 ft high on each and every levels. Air Conditioning. HRV and Sound system throughout the house including the garage and main level deck. This modern contemporary home has more than 3700 sqft living space. The vaulted ceiling is 27 ft. the open-concept design offers breathtaking views from every corner of the house. Sitting in the living room with floor-to-ceiling windows, the magnificent view helps melt away all the stresses. The electric fireplace is surrounded by the artistic titled wall brings you the feeling of such a beautiful life. The kitchen boasts gleaming quartz countertops, a missive panty, and walnut ample cabinetry. Entire main floor is tiled with in-floor heating. Come and experience the essence of luxury and peaceful living. Upstairs offers even more significant views from the master bedroom and family room. you will be energized by the morning sun. A double-sided gas fireplace adds luxury to your bathing and reading rituals. you will be amazed by the architecturally designed walk-in closet, and fully titled jet tub. The laundry room is thoughtfully accessible from the hallway serving two more spacious bedrooms on the upper level. The basement is a paradise for you and your loved ones, featuring a fully equipped home theatre, a wet bar. the spacious living room is a dream place for your musical instruments, or your precious fitness equipment. An additional bedroom provides extra space for family or friends. The entire home has 9' ceilings, 8' solid interior doors. 2022 furnace. Softer water and RO water. electrical rough-in for a backyard hot tub. The yard is fully fenced, professional landscaped, lots of fruit trees and vegetable gardens plus a fishpond. The entire house offers a dream setting for a luxurious lifestyle. (id:60626)
Grand Realty
450 Main Street
North Grenville, Ontario
Nestled on a 1.067-acre lot in a quiet cul-de-sac, this stunning 2-story home crafted by Lockwood Brothers Construction offers the perfect blend of country charm and modern sophistication. The property features 5 bedrooms, 4 baths, and a finished lower level. Designed in a barn-style, the home boasts a cathedral ceiling, milled wood accents, and a neutral color palette, creating a bright and inviting atmosphere. The open concept living space merges elegance with comfort, highlighted by a kitchen with beamed ceilings, shaker-style cabinetry, a peninsula, stainless steel appliances, quartz countertops, and a farmhouse sink. The main level primary bedroom includes a walk-in closet and a spa-like ensuite. The upper level offers two bedrooms and a flexible loft space, ideal for family or guests. Enhancements include added trees and landscaping, a generator, and a heated 2-car garage. Enjoy the welcoming front porch, a covered back porch, and a breezeway connecting to the garage. This picturesque property is just moments from the Kemptville Creek and local amenities in Kemptville. (id:60626)
Exp Realty
25 Fire Route 296 Route
Trent Lakes, Ontario
Welcome To Your Own Private Oasis On Greens Lake. This Stunning Four-Season Cottage Offers1710 Sq.Ft. Of Living Space With Breathtaking Sunset Views Of Tranquil Waters From All Rooms.A Perfect Place For You And Your Family To Make Lasting Memories. With 100 Feet Of NaturalShoreline, A Shallow Beach Entrance, And Deep Water Off The Dock, This Cottage ProvidesEndless Opportunities For Outdoor Activities Such As Fishing, Swimming, Boating, Canoeing, AndSkating In The Winter. This Solid-Built Cottage Boasts A Block Foundation Basement And AnEfficient Heating System, Ensuring Comfort Year-Round. The Renovated Lower Level Features AGames Room With Pool And Foosball Tables For Family Fun. With Walkouts On Both Levels, A Slide, Children's Playground And Fire-Pit Lounge Overlooks The Sandy Beach, Making It ThePerfect Place To Create Cherished Memories With Loved Ones. The Property Has Been RentedBefore With No Issues, Providing Potential Rental Income To Help Offset The Mortgage. **EXTRAS** Amenities Such As Playground, Pool Table And Canoes, Paddle Boat Can Be Discussed. (id:60626)
Exp Realty
81 Minnock Street
Caledon, Ontario
Welcome to your dream home, absolutely Stunning corner end unit over 3000 sq. ft. living space 3+2 bedrooms plus den, 5 bathrooms, a convenient laundry on second-floor and Legal Basement apt approved by the city. Chef inspired kitchen with quartz countertops, stunning backsplash, oversized island and walkout to a huge 20X11 full width uncovered balcony, s/s appliances, hardwood floors on main and 2nd level and 9ft ceilings, Zebra blinds , double door entry, large private driveway. MUST SEE !! This home combines for extra income or for extended family. Quick access to public transit. Close to schools and 410 hwy. (id:60626)
Intercity Realty Inc.
280 King George Road
Brantford, Ontario
Residential House with Commercial Zoning. Located in one of Brantford's most desirable areas, this home offers an incredible opportunity for both residential living and future development. Perfect for investors, builders, or anyone looking to create something special, this property benefits from commercial zoning, providing a range of possibilities. The home features natural hardwood flooring throughout, with a traditional layout that includes a spacious living room, family room, kitchen, breakfast nook, and a 3 piece bathroom on the main floor. Upstairs, you will find three large bedrooms and a 4-piece bathroom. With a large front driveway and a spacious, private backyard, there’s plenty of room for parking, outdoor activities, gardening, or family gatherings. A detached garage offers additional storage or workspace. Whether you’re an investor or builder looking for a project, or a first-time homebuyer seeking long-term potential, this property is a must-see. (id:62611)
Century 21 Heritage House Ltd.
280 King George Road
Brantford, Ontario
This exceptional commercial-zoned property boasts a large lot size and unmatched exposure, making it a perfect investment for a mixed-use multi level development, or franchise drive-thru. Located in a high-traffic area, this property is adjacent to major anchors like Walmart, Zellers, and LCBO, ensuring a steady flow of potential customers. With endless possibilities and incredible growth potential, this is a rare chance to secure a premium commercial site in a thriving location. Contact listing agent for more details! (id:60626)
Century 21 Heritage House Ltd.
1969 Cornerstone Drive
West Kelowna, British Columbia
Welcome to refined living in The Highlands — one of West Kelowna’s most exclusive gated communities. This immaculate 3300+ sq ft walk-out rancher offers 4 bedrooms, 3 bathrooms, a den, and show-stopping views of the mountains, lake, and valley. Step into an open-concept layout featuring soaring windows that allows a ton of natural light into the home, rich crown moulding, and gleaming hardwood floors. The chef-inspired kitchen is equipped with newer stainless steel appliances, a convection stove with built-in air fryer, granite island, and walk-in pantry. Off the living room, a spacious covered balcony with gas hookup is perfect for summer nights and year-round entertaining. The spacious primary bedroom is a peaceful haven where the moonlight shines in through the windows each night . The luxurious ensuite features a double granite vanity, soaker tub, and separate shower. A bright front-facing den and second bedroom with nearby 4-piece bath complete the main level. Downstairs features two additional bedrooms separated by a full bathroom, a large family room with oversized windows, and direct access to a covered patio with hot tub hookup and a beautifully landscaped, fenced backyard. Bonus: the media/rec room is ideal for entertaining — complete with a built-in bar, beverage fridge, and wine cooler. Prime Location tucked away in a quiet, secure community, yet just minutes to schools, golf, shopping, and restaurants — this home is move-in ready and checks all the boxes. (id:60626)
Real Broker B.c. Ltd
717-715 Josephine Street
Nelson, British Columbia
LOCATION! LOCATION! LOCATION! Endless possibilities await with this beautifully maintained and newly upgraded Duplex, ideally located just steps from downtown Nelson. This charming side-by-side property offers exceptional versatility, whether you're seeking a multigenerational home, investment opportunity, or a creative live-work space. Each side of the duplex is incredibly spacious, with the downtown-facing unit (Unit 715) featuring a fully finished 3-bedroom, 2-bathroom layout. It boasts stunning original hardwood flooring throughout much of the main living area, deep wood accents, classic wainscoting, high ceilings, and a timeless heritage exterior that will melt your heart. The uphill unit currently operates as a woodworking studio on the main level, complete with a convenient half bath. Upstairs, a newly started suite is taking shape with 1 bedroom, a den, and 2 bathrooms (unfinished), offering a fresh canvas for customization. This unit also includes a large attic space perfect for a studio or additional room. Both units enjoy private basement entries with ample storage space. Extensive upgrades across the property include updated electrical and plumbing, new insulation, some new windows, and a new furnace, ensuring comfort and efficiency, new back deck & even new landscaping. Outdoors, you'll find a serene back patio shaded by a mature maple tree—ideal for summer relaxation—and off-street back parking accessed via the alley. The generous backyard placed on a 52x100' lot also offers exciting potential for a future laneway or carriage home. This unique and versatile property truly combines classic charm with modern updates in an unbeatable central location. (id:60626)
RE/MAX Four Seasons (Nelson)
24520 Meridian St Nw
Edmonton, Alberta
Located in the Edmonton Energy & Technology Park, 80 acre parcel perfect for investment, can be rented and or use as yard space. Future development, located mins from highway and Edmonton. House on property. (id:60626)
Century 21 All Stars Realty Ltd
3 St Charles Street W
Maryhill, Ontario
The Maryhill Market property offers a rare and versatile investment opportunity with three separate income streams in one charming package. This mixed-use property features a spacious 3-bedroom apartment, a bachelor loft apartment, and a retail storefront — all fully self-contained with separate heat controls and hydro meters for maximum tenant independence and owner flexibility. Whether you’re an investor seeking steady rental income or an entrepreneur looking for a live/work setup, this property delivers options. The well-established Maryhill Market continues to serve the surrounding community with a solid reputation and loyal clientele, giving you the chance to operate a turnkey business or lease the retail space for additional income. Located in the welcoming village of Maryhill—just 15 minutes from Kitchener, Waterloo, Cambridge, and Guelph, and about an hour to Toronto—you’re perfectly positioned for convenience and future growth. The dual commercial/residential zoning opens even more doors for creative business ideas or expansion. Don't miss this incredible opportunity to secure a property that offers lifestyle flexibility and long-term earning potential. Offers are welcome anytime—take the next step toward building your future today! (id:60626)
RE/MAX Solid Gold Realty (Ii) Ltd.
43 Teskey Crescent
Binbrook, Ontario
Stunning Brand-New Executive Home on Premium Lot. Be the first to live in this never-before-occupied, executive-style home situated on a premium corner lot with breathtaking views of a serene pond and surrounding greenspace. This spacious 2,576 sq ft residence (as per builder’s plans) features a bright, open-concept layout with abundant natural light thanks to its large windows and desirable southern and western exposure. Enjoy outdoor living with a walk-out deck perfect for relaxing or entertaining. The home offers 4 generously sized bedrooms upstairs, each with walk-in closets, and 3 full bathrooms, including a luxurious 5-piece primary ensuite. Thoughtfully designed for family living, this home also includes the peace of mind of a full Tarion Warranty. Located in a charming small-town setting within a thriving, well-connected city, this area is renowned for its exceptional natural beauty and year-round recreational activities—ideal for families seeking space, tranquility, and community. (id:60626)
Com/choice Realty
4258 31 Highway
Ainsworth, British Columbia
Imagine waking up every day to some of the most breathtaking views in the Kootenays. This exquisite log home, completed with extensive renovations in 2019, offers a unique blend of rustic charm and modern luxury. Nestled on 1.16 acres, this 2-bedroom, 2.5-bathroom home is a sanctuary where you can truly unwind and appreciate nature. Step inside to find a modern kitchen equipped with sleek stainless steel appliances and durable metalwork countertops, making meal preparation a joy. The master bedroom is a haven of tranquillity, providing stunning views of Mount Loki right from your bed, along with a newly renovated ensuite bathroom for ultimate comfort. The cozy atmosphere is further enhanced by a new wood fireplace and a modern heat pump that efficiently warms and cools the entire house. A custom steel staircase leads to an open loft area, offering a spacious second bedroom and a full bathroom, perfect for guests or family. Outside, the property boasts RV parking with grey water and sewer disposal, a double garage/shop, a charming wooden playhouse, and beautifully landscaped gardens. An expansive deck wraps around the home, providing magnificent south-facing views and multiple spots to relax and enjoy the outdoors. These features, along with many others, make this home a true gem. Located just minutes from Ainsworth Hot Springs with gated access to private beach and perched on Upper Woodbury Road, this home overlooks Kootenay Lake and the surrounding mountain ranges. (id:60626)
Exp Realty
20270 Stanton Avenue
Maple Ridge, British Columbia
Great WESTSIDE location - close to schools, shopping, restaurants, movie theatres, WCE Station and access to Golden Ears Bridge. This spacious 4 level split family home has 4 bedrooms, 3 baths, recreation room down and family room on main, plenty of room for everyone! Backyard is treed and private, double garage, and lots of storage. Great opportunity in a great west side neighborhood!! Walk to school and shopping! Home is in original build condition and state of unfinished renovations, great start for someone capable of a reno!! Build your equity!!! (id:60626)
Royal LePage - Brookside Realty
2077 Cornerstone Drive
West Kelowna, British Columbia
Nestled in the heart of West Kelowna, this beautifully updated and meticulously kept 5 bedroom / 3 bath home offers an expansive open concept living area with abundant natural light, vaulted ceilings and a large deck off the dining room for entertaining, with stunning views of the valley, golf course and lake. The completely updated, chef inspired kitchen, features, stainless steel appliances, quartz countertops, and a large island making it ideal for culinary enthusiasts. With three bedrooms on the main floor, including a luxurious master suite complete with a walk-in closet and spa like ensuite. The fully finished basement offers a versatile recreation room, two more bedrooms, and a walkout covered patio to your fenced yard with a grassy area for pets, children or a garden. Additional highlights include plenty or storage with a workshop, 2 car garage wired for level 2 EV charger and is situated in a family, friendly neighborhood, within the gated community of the Highlands at Shannon Lake. This property boasts proximity to top rated schools, hiking trails and Shannon Lake Golf Course. It’s sure to impress & shows a 10/10. Please view the virtual tour and book your viewing today. (id:60626)
Royal LePage Kelowna
15161 Victoria Avenue
White Rock, British Columbia
BEST-PRICED FULL OCEAN VIEW HOME IN WHITE ROCK! Unbeatable 180° ocean views! This is your rare opportunity to own a prime ocean-view property in White Rock, just steps from the promenade, beachside restaurants, and the vibrant coastal lifestyle. Take in breathtaking panoramas stretching from Mount Baker and Drayton Harbour to the San Juan Islands. This charming two-bedroom, one-bathroom home features a loft-style primary bedroom, while French doors on the main level open to a spacious 200 sq. ft. private deck with spectacular views of the pier and ocean. Currently non-conforming, this property offers endless possibilities-move in, rent it out, or build your dream home. A remarkable holding and redevelopment opportunity! (id:60626)
Royal LePage Northstar Realty (S. Surrey)
6488 Nevilane Dr
Duncan, British Columbia
Nestled in a private and serene setting rich with birdsong and rainforest views. Timeless and modern architecture—without the boring, cookie-cutter aesthetics or drab “grey” tones. Exceptional curb appeal, highlighted by archway windows, a quality cedar shake roof (2013), and a drive-through entry with mature landscaping and blooming flowerbeds. The property also features a detached 647 sq. ft. workshop with boat/RV parking accessible from a second driveway off Burnett Pl. Enter into a bright and inviting foyer with a soaring cathedral entry, an elegant open staircase, and stunning east-facing archway windows. The living room features soaring 17' floor-to-ceiling windows that frame a lush rainforest backdrop of cedar, fir, maple, and arbutus trees. The thoughtfully designed three-level layout beautifully integrates with the natural surroundings. Perfectly suited for main-level living, the primary bedroom is conveniently located on the main floor with balcony access, a walk-in closet, a bonus vanity area, and a luxurious ensuite complete with vaulted ceilings, skylights, a standalone shower, and a relaxing jetted soaker tub. The lower level features additional bedrooms, a dedicated laundry room with storage cabinets and a wash sink, and another recreation room with glass French doors that provides a buffer between the bedrooms. Well-maintained and thoughtfully cared for, this home has had only three owners in 34-years, highlighting its enduring quality and appeal. Designed for entertaining, the main living area previously housed a grand piano, with an upper laneway and listing room for live events. Other highlights include a new fully-ducted heat pump (2023), a wrap-around balcony on the main and impressive rooftop patio for hosting friends and family, a SMART central vacuum system, a newer garage roof (2021) low-maintenance landscaping, and direct access to biking and walking trails at the property’s edge. (id:60626)
Coldwell Banker Oceanside Real Estate
1308 680 Quayside Drive
New Westminster, British Columbia
Welcome to PIER WEST by BOSA, New Westminster´s premier waterfront address. This southwest-facing 2 bed + den, 2 bath home offers 1,253 sqft of open living, central A/C, and stunning river, city & sunset views. Enjoy a sleek Bosch-equipped kitchen with waterfall countertops and ample storage. Relax on your private 82 sqft balcony or explore top-tier amenities, including lounges, fitness centre, sauna, steam room and 24-hr concierge. Steps to the Esplanade and New West Quay, shops, dining, and SkyTrain. Only 30 min on the train and you are downtown Vancouver. Luxury living by the water awaits. CONTACT LISTING AGENT FOR PRIVATE SHOWINGS. (id:60626)
Babych Group Realty Vancouver Ltd.
390 Hendon Drive Nw
Calgary, Alberta
NOW MOVE-IN READY in HIGHWOOD! An incredible BRAND NEW DETACHED INFILL w/ SOUTH EXPOSURE, with a desirable CITY APPROVED LEGAL 2-BED BASEMENT SUITE, knockdown VAULTED CEILINGS, & an UPPER BONUS ROOM! Highwood offers your family a mature, quiet community w/ lots of parks, green spaces, & outdoor recreation options. Nestled between Nose Hill Park & Confederation Park means summer & winter activities are endless, while still being able to enjoy quick & easy access to shopping & amenities along 4th or 14th St! You're walking distance to Highwood School, Foundations for the Future Charter School, & Colonel Irvine School, w/ quick access to Deerfoot Trail off McKnight Blvd for travelling around the city. A grande entrance into the home starts w/ a large front foyer that leads into the front dining room & views across the main floor with engineered oak hardwood floors & a 9-ft painted ceiling. The dining room is both spacious & bright, w/ lots of South-facing windows. The central kitchen is upgraded and modern, with ceiling-height shaker style white solid wood cabinetry, quartz countertops, a spacious corner pantry for tons of storage, coffee station, and a full-height quartz backsplash. A long island sits in the centre w/ waterfall quartz, bar seating & lots of counter space, complete w/ a SS appliance package w/ a French door refrigerator, a gas cooktop, a built-in wall oven/microwave, & dishwasher. A large rear living room overlooks the backyard & centres on an inset gas fireplace w/ full-height tile surround framed by two tall windows on either side. The main floor is rounded out w/ a rear mudroom w/ a bench & a closet, & a 2-pc powder room w/ designer lighting & modern vanity. The engineered oak hardwood follows you upstairs where a spacious bonus room is perfect for a kids play area or an amazing home office space. There are two secondary bedrooms w/ large windows & built-in closets with solid wood doors, a main 4-pc bath w/ large vanity & tub/shower combo w/ tile su rround, & a full laundry room w/ sink & tile floors. The contemporary primary suite enjoys large windows, an energy-efficient knockdown VAULTED CEILING, a walk-in closet, & a luxurious 5-pc ensuite w/ a modern dual vanity, a walk-in shower w/ full tile surround, & more vaulted ceilings! Downstairs, the LEGAL 2-BED SUITE is the perfect mother-in-law suite or mortgage helper, w/ a secure fire retardant private entrance leading you into the suite, which features luxury vinyl plank flooring, 8-ft ceilings, separate laundry, two large bedrooms w/ closets, & a 4-pc bath. The living room has lots of space for an entertainment unit, w/ a lovely kitchen complete w/ lots of upper & lower cabinetry, quartz countertops, & an electric range w/ microwave. Outside, enjoy a good-sized patio & double detached garage. Enjoy an active lifestyle with Nose Hill Park only blocks away & Confederation Park to the south. And families will love the schools close by! (Suite Registration in Supplements) (id:60626)
RE/MAX House Of Real Estate
3501 5883 Barker Avenue
Burnaby, British Columbia
Built by Polygon, this beautifully updated 2 bed 2 bath home offers both style and functionality. Enjoy the comfort of air conditioning along with the stunning cityscape and mountain views from your living room! The spacious layout is perfect for everyday living and entertaining, while the ideal location places you just steps from Patterson SkyTrain Station and all the shops, restaurants, and amenities of Metrotown. The kitchen & bathroom countertops and backsplashes have been upgraded, as well as the showers. Additional highlights include two spacious side-by-side parking stalls and an oversized storage locker, offering plenty of space for all your needs. Whether you´re a first-time buyer, downsizer, or investor, this home checks all the boxes! Come see it for yourself and don't miss out! (id:60626)
RE/MAX Westcoast
795 Lawson Avenue
Kelowna, British Columbia
Attention Investors / developers! Seize an unparalleled opportunity at this impressive 6,534 square foot corner lot, ideally situated in one of Downtown Kelowna's most desirable and rapidly revitalizing areas. With an MF1 zoning designation, this property is a prime canvas for multi-family residences, offering exceptional potential for your next project. The existing house and large detached garage offer immediate holding income as you plan your development, or can be a base for initial planning. This isn't just a property; it's a chance to capitalize on a fantastic investment in a vibrant, growth-oriented neighborhood that's currently experiencing an influx of new builds. You'll be just a short walk from the bustling downtown core, where you can enjoy an array of shopping, diverse dining, cultural experiences, and beautiful Okanagan Lake beaches, all with convenient public transit access. The upcoming UBCO campus is set to further enhance the area's appeal and future demand. The lot's strategic corner location, at the intersection of an alley, allows for access from three sides, presenting numerous versatile development opportunities. For added convenience, Kelowna International Airport (YLW) and Okanagan Lake are each only a short quick 15-20 minute drive, ensuring easy access to both travel and local recreation. Don't miss out on this exceptional chance to make your mark in a thriving community! (id:60626)
Royal LePage Kelowna
6627 Lakes Rd
Duncan, British Columbia
New Price - Suite and carriage house potential 4 bed 3 bath home and on a Sunny large level landscaped lake view .54 acre lot. Home boast new kitchen and appliances, large living room and dining room with doors leading to the oversized and partially covered private deck featuring pastoral and lake views. Primary bedroom with ensuite and dressing space and private Juliet balcony- 3 more good sized bedrooms and full bath complete upstairs. Down finds a smart layout with family room, rec room a kitchenette for a future suite as well as laundry and loads of storage. Attached 1 car garage, a detached single garage and ample parking for a RV and many cars/toys in the large parking area outside. The lovely and level 1/2 acre property is fenced with fruit trees, grapes, a fenced in veggie garden with potting shed and great soil. New furnace and heat pump April 2022, Energy Rating 66. A wonderful rural feel property close to town yet feels like your miles away - Well maintained and ready to go (id:60626)
RE/MAX Generation (Ch)
334 Moubray Road
Kelowna, British Columbia
Discover the perfect blend of comfort, space and quality in this beautifully crafted 5-bedroom, 3-bathroom family home, ideally located in the quiet, established neighbourhood of North Glenmore. Designed with timeless charm and functional living in mind, this home checks every box for families or those seeking versatility in a prime Kelowna location. Step inside and feel instantly at home. The main living area is warm and inviting, featuring a cozy gas fireplace, hardwood flooring, large bay window and 10-ft tray ceilings with crown moulding. The separate dining area flows into a bright family room and a chef’s kitchen outfitted with maple cabinetry, an island, gas stove and reverse osmosis (installed, needs connection). French doors open to your private backyard sanctuary with tiered gardens and landscaping that provide privacy and peaceful outdoor enjoyment. The primary suite offers a retreat with double door entry, bay window, walk-in closet and full ensuite. Three bedrooms are on the main level, with two more and a spacious family room downstairs. Other features include: HWT 2021, central vac, central air/forced air, storage nook, underground sprinklers, ceiling fans, ample storage, double car garage and RV parking. Perfectly located minutes from schools, shopping, trails, beaches, UBCO, Kelowna International Airport and downtown. Call your Realtor today for a private showing! (id:60626)
Century 21 Assurance Realty Ltd

