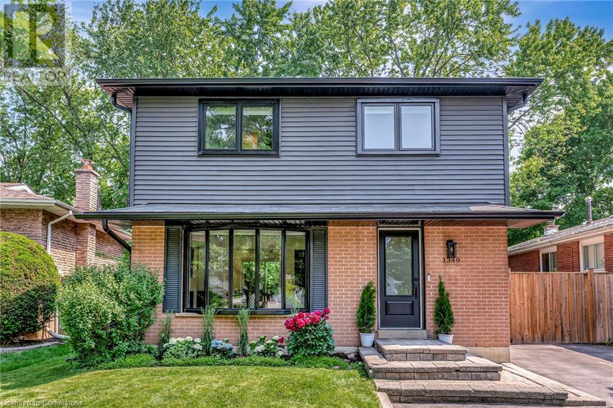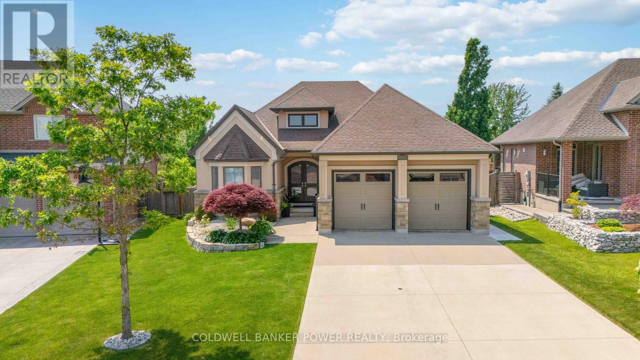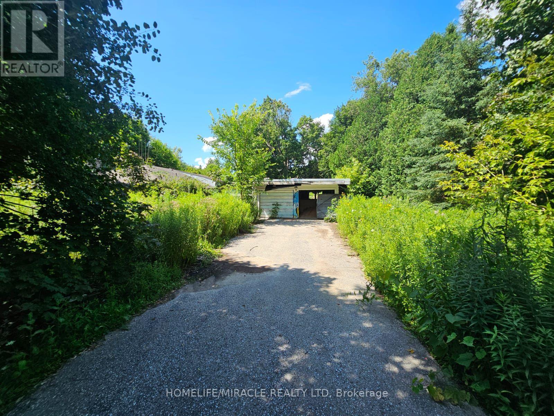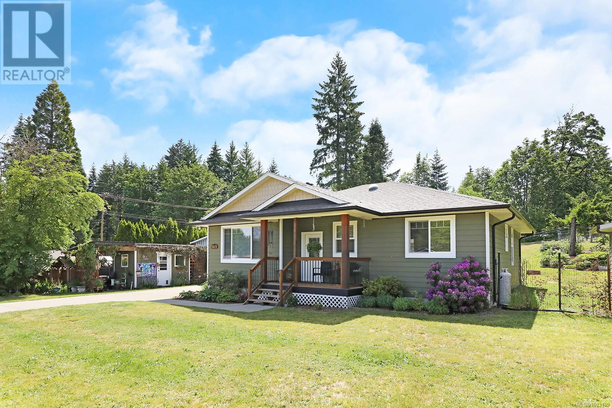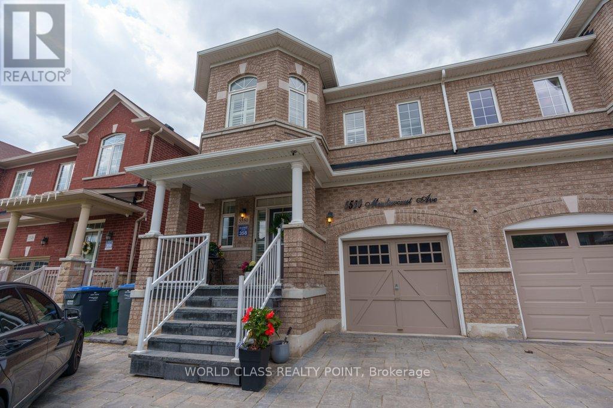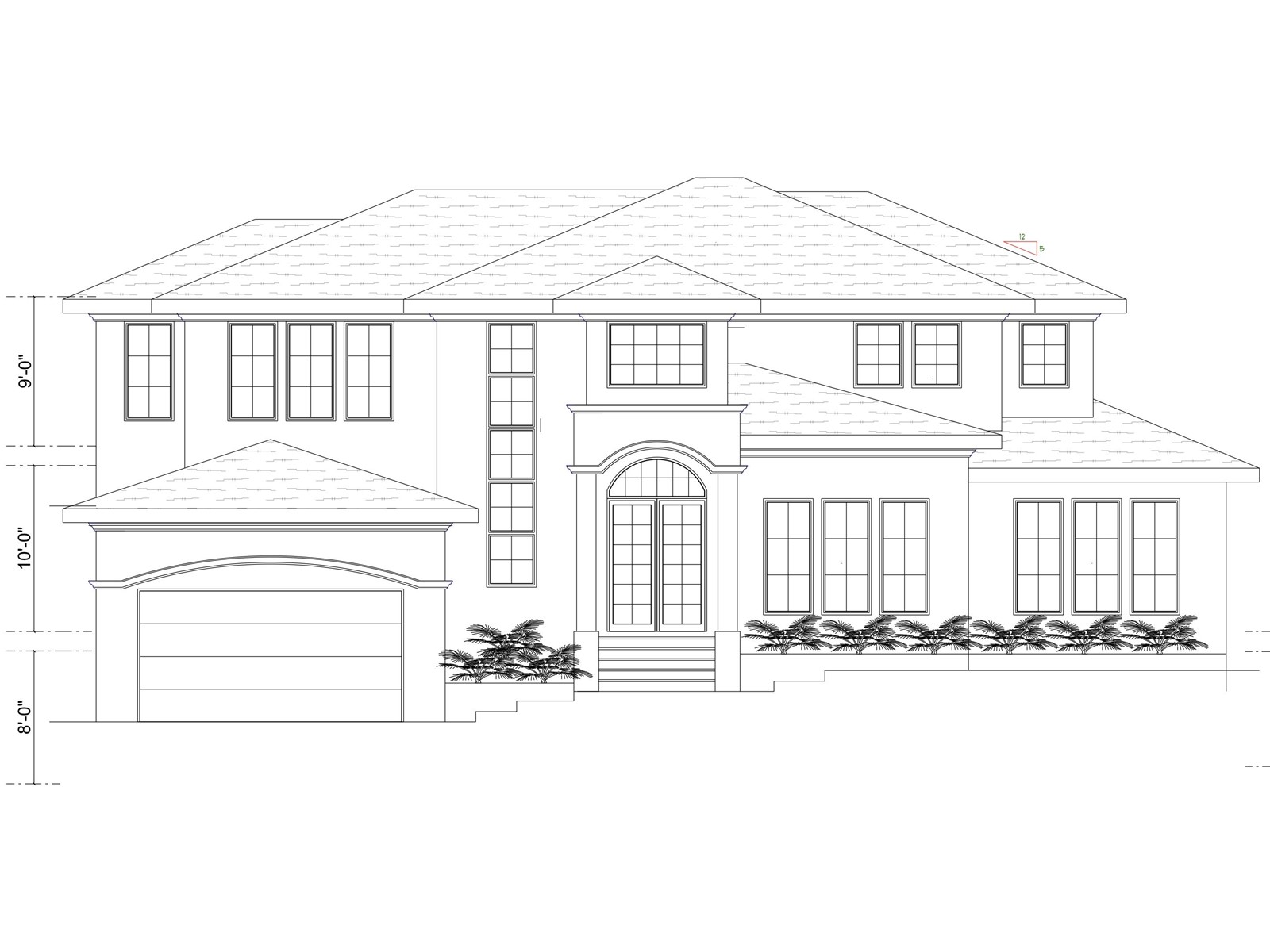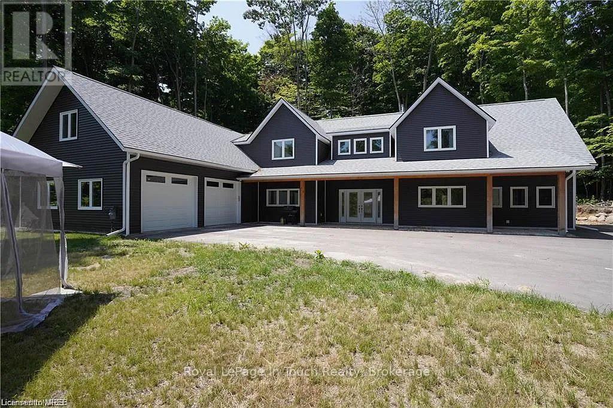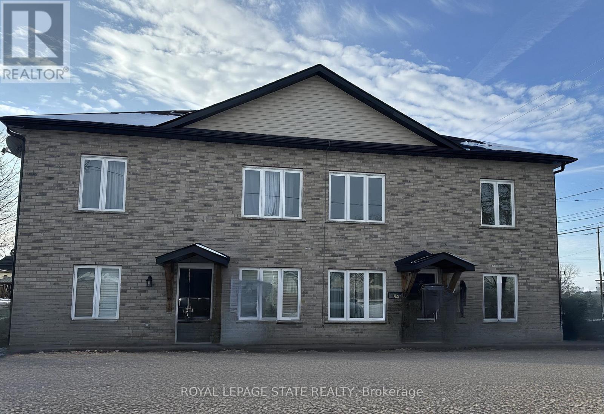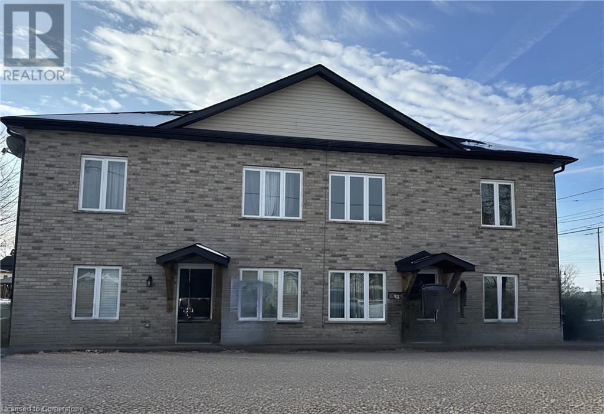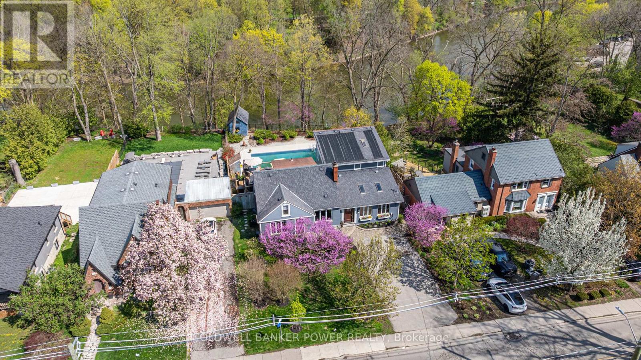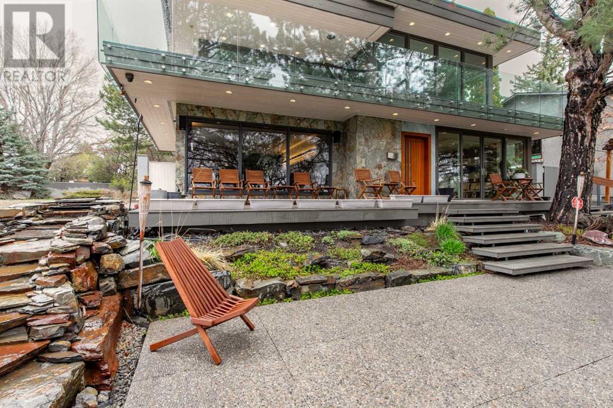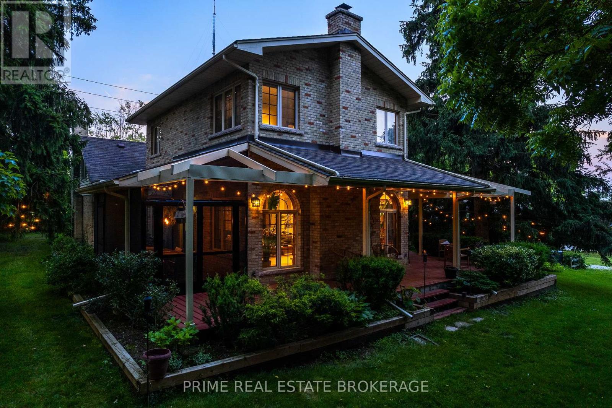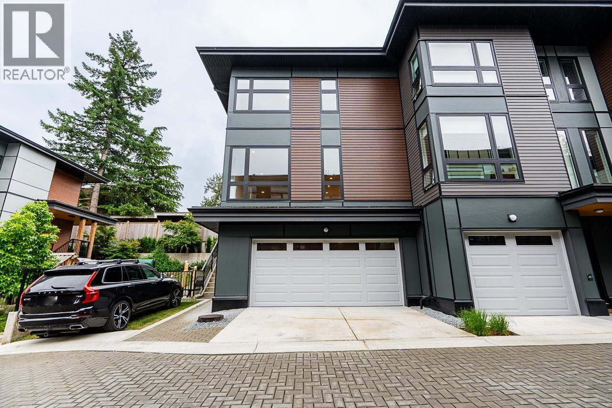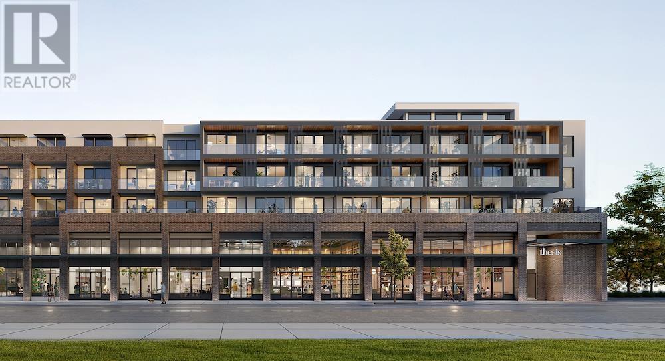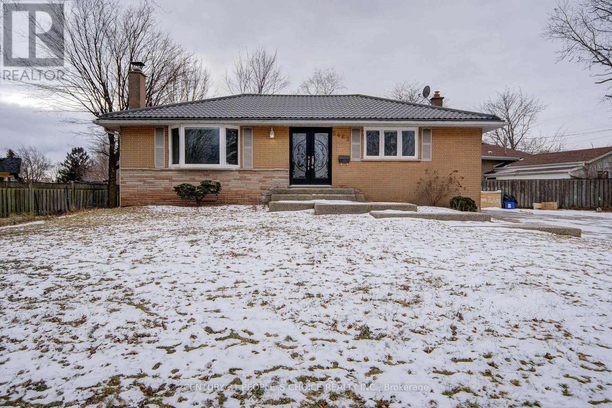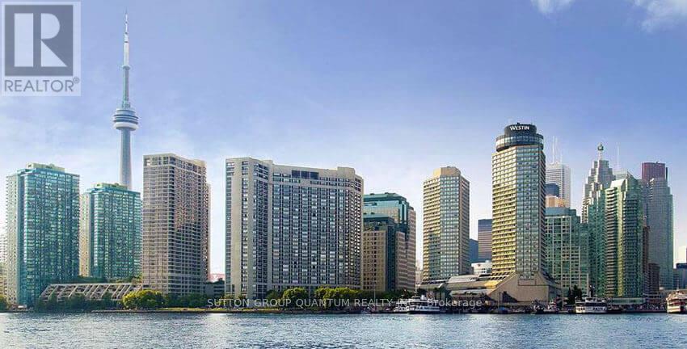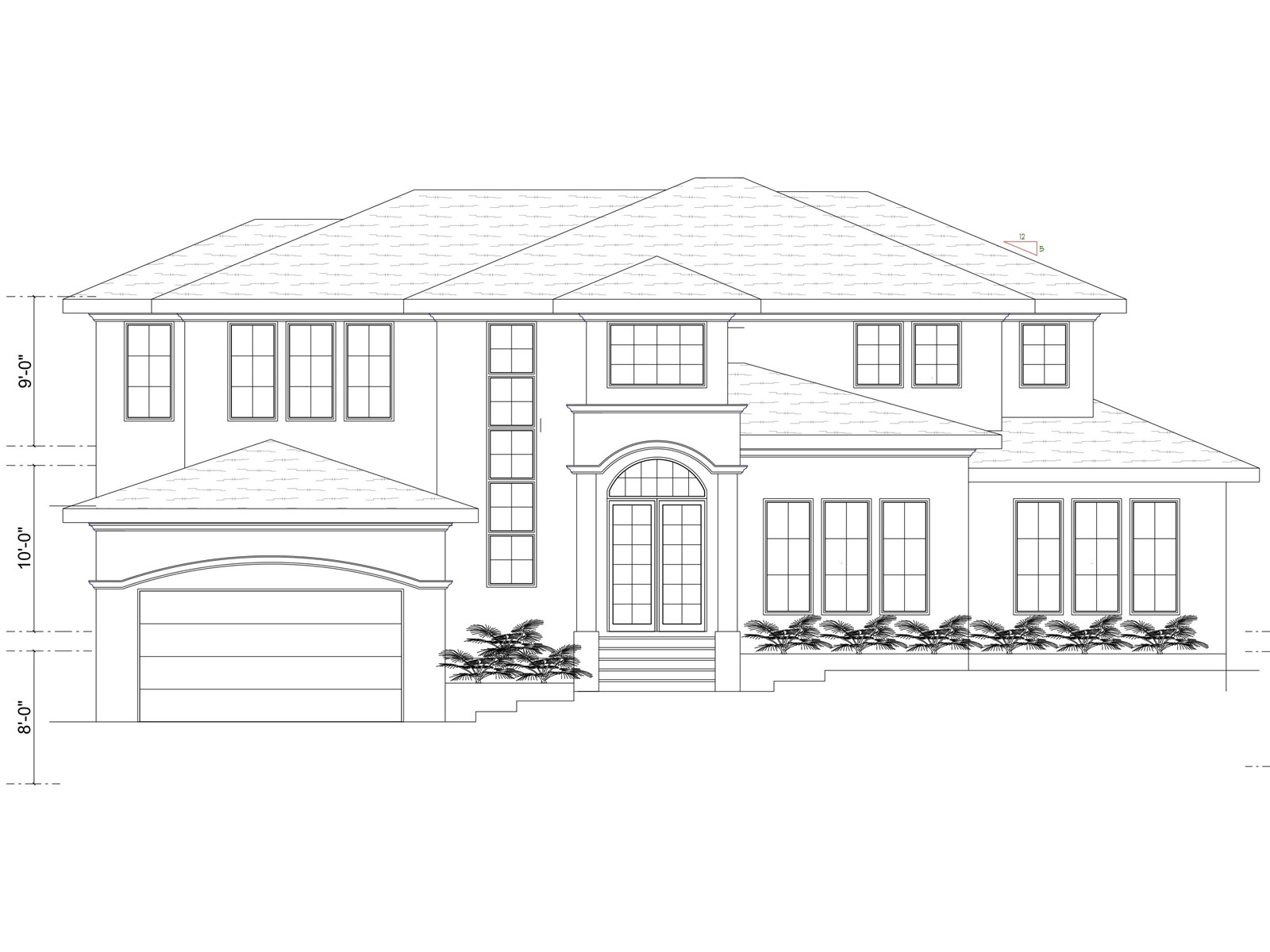1349 Oxford Avenue
Oakville, Ontario
Welcome to this stunning, beautifully renovated home offering style, comfort, and space in one of Oakville’s most sought-after neighborhoods. Completely transformed inside and out since 2021, this home features a stunning chef inspired custom kitchen with quartz and porcelain countertops, an oversized island, black stainless steel appliances and ample storage — perfect for cooking, entertaining and gathering with family and friends. Upstairs, you'll find an oversized primary bedroom with two walk-in closets and a rare ensuite bathroom. Both upper level bathrooms have been renovated with high-end finishes and thoughtful design. The newly renovated basement (2025) offers a versatile recreation room, laundry room and powder room! Step outside to a rare pie-shaped lot that widens at the back creating a larger rear yard, offering exceptional outdoor space with perennial gardens, a spacious deck, and a gas BBQ hookup — ideal for summer entertaining. This move-in ready home blends modern updates with timeless charm in a prime location close to top rated schools, parks, Glen Abbey & Oakville Golf Clubs, and amenities. Don’t miss your chance to own this exceptional property! View full list of upgrades! (id:60626)
Right At Home Realty
1376 Shore Road
London South, Ontario
Much sought after and prestigious SHORE ROAD LOCATION IN RIVERBEND. This 2 storey 4 +2 bedroom home IS DECEIVINGLY SPACIOUS (OVER 3600 SQ FEET FINISHED) with gorgeous STAYCATION BACKYARD FEATURING IN-GROUND HEATED SALT WATER POOL AND BRAND NEW CABANA! OVER $300,000 IN UPGRADES SINCE 2022. Beautiful open concept design with large great room featuring hardwood floors, beamed ceilings and gas fireplace which is open to an executive chef's kitchen with large granite island, plenty of work surface and storage as well as separate side bar..so convenient, an abundance of natural light with 3 skylights, 2 full bathrooms on main, separate dining area and main floor den and main floor laundry. The lower level features massive family room, 4 piece bath and 2 additional bedrooms as well as a GYM room. Main floor features 2 bedrooms with rare Jack and Jill bathroom plus main floor den. You will absolutely love the PRIMARY BEDROOM RETREAT situated on the entire second level with fireplace, huge spa like ensuite, walk-in closet and separate work or sitting area overlooking pool with heat reducing film on the west facing glass...a stunning area on the second level. Vaulted ceilings and 9 foot ceilings thru this home, sprinkler system front and back including flower pot watering, hidden solar cover storage in concrete decking, newer carpeting, additional pot lights thru home, newer appliances, new concrete walkway to front and patio in back, drainage system installed front and back, 2 garden/pool sheds, armour stone garden, landscaping and shrubs and much more. Don't miss this stunning and unique home in a premium location! (id:60626)
Coldwell Banker Power Realty
346 Taunton Road W
Ajax, Ontario
As per Geo warehouse 3.04 acre lot offers a rare Opportunity in a high desirable location in North Ajax with close Proximity to Shopping, hwy 407 & 401. Sold in " As Is " Condition. Multiple uses . (id:60626)
Homelife/miracle Realty Ltd
3050/3048 Bood Rd
Courtenay, British Columbia
Whether you’re looking to settle into a peaceful setting close to amenities, downsize without sacrificing space, or invest in a property that works for your family now and into the future—this rare opportunity has it all. A sunny, nearly half-acre property thoughtfully designed for comfort, convenience, and versatility. This property includes two quality-built ranchers, ideal for extended family, guests, or generating passive rental income. Both homes offer one-level living, wide open spaces, and thoughtful finishes throughout. The main residence (built in 2015) spans over 1,400 sq ft with three bedrooms and two full baths, featuring 9-foot ceilings, an open-concept living area, a modern kitchen with quartz countertops, maple cabinetry, and an induction stove. Stay comfortable year-round with a heat pump (provides A/C), backup electric baseboards, and a propane gas fireplace which can be converted to natural gas. Finishing touches like heated tile floors in the bathrooms, a skylight for natural light, crown mouldings add to the sense of quality. Outside, enjoy two separate outdoor living areas, each with its own outdoor shower—perfect after a day in the fenced garden or while relaxing under the stars in the hot tub. The second home (built in 2018) offers two bedrooms and one bath, with similar high-end finishes—quartz counters, Hardie siding, heat pump (provides A/C) and its own private outdoor space with an outdoor shower and rough-in for a hot tub. It’s ideal for aging parents, adult children, or as a high-value rental unit. A detached, wired, and insulated workshop is ready for hobbies, storage, or home-based projects. Several additional outbuildings offer even more storage flexibility Other highlights include: Municipal water and natural gas service at the lot Separate septic systems for each home, both well maintained Ample parking and a fully fenced yard Low annual property taxes Close proximity to fire hydrant keeps insurance cost down (id:60626)
RE/MAX Ocean Pacific Realty (Cx)
5550 Meadowcrest Avenue
Mississauga, Ontario
Welcome to this beautiful, all-brick, 4-bedroom Semi-Detached home in the highly sought-after area of Churchill Meadows. This home features Hardwood Floor On Main & 2nd Floor , Pot Lights Throughout, 9'Ceiling On Main. Granite Counter & Ss Appliances, Interlock Front & Back Yard. California Shutter Blinds. Spacious Primary Bedroom Offering An Oasis Soaker Tub. Finished Basement Extra Space For Work From Home, Exercise Room Or Rec Rm W/ Tons Of Storage. (id:60626)
World Class Realty Point
3 4581 Sumas Mountain Road
Abbotsford, British Columbia
Experience luxury living in this stunning 6-bedroom + rec room, 5-bathroom home offering over 3,556 sq. ft. of refined elegance. Just 3 years old, this meticulously maintained residence showcases modern amenities and a pristine interior. The main floor welcomes you with a bright, open layout and a fully equipped kitchen. High ceilings, engineered hardwood flooring, and custom railings elevate the home's sophisticated feel. The basement includes a rec room and a full bathroom for upstairs use, along with a separate two-bedroom legal suite that serves as an excellent mortgage helper. Every room is thoughtfully designed with large windows that fill the home with natural light and capture beautiful views. Contact today for more information! (id:60626)
Royal LePage Little Oak Realty
16713 57 Avenue
Surrey, British Columbia
Rare opportunity to build a brand new single family home or duplex in the prestigious West Cloverdale neighbourhood! This approximately 10,101 sqft lot is fully serviced! This lot is 3 level buildable and is centrally located with all levels of schools, major routes, grocery stores, shopping, rec centres and more minutes away! (id:60626)
Century 21 Coastal Realty Ltd.
7007 Blue Coast Heights
Plympton-Wyoming, Ontario
GENERATIONS MASTER BUILDER PRESENTS THIS STUNNING FARMHOUSE-INSPIRED MODEL HOME. 'THE JASPER' OFFERS AN EXCEPTIONAL LIVING EXPERIENCE, NESTLED IN A PRESTIGIOUS LAKEFRONT COMMUNITY, LOCATED IN THE BLUE COAST HORIZONS SUBDIV. WHICH FEATURES EXCLUSIVE PARKLAND & DEEDED BEACH ALONG THE SHORELINE BLUFF OF LAKE HURON. ENJOY TRANQUIL NATURE TRAILS, SANDY BEACHES & BREATHTAKING SUNSETS. THIS DESIGN FEATURES OUTSTANDING CURB APPEAL & A REFINED INTERIOR, REFLECTING THE ELEGANCE OF A LUXURY HOME. SPACIOUS & WELCOMING, OPEN LAYOUT WITH CAREFUL ATTENTION TO TRAFFIC FLOW & FUNCTIONALITY. HIGHLIGHTS INCLUDE A FOYER WITH A SOARING 18' CEILING, GREAT ROOM WITH FIREPLACE, GOURMET KITCHEN, BONUS LIVING SPACE WITH A 10' BARREL CEILING, LUXURIOUS ENSUITE, HOME OFFICE/BEDROOM, TWO PRIVATE DECKS, MEDIA ROOM, AND TIMELESS FIXTURES & FINISHES.. PRICE INCLUDES HST WITH ANY REBATE BACK TO THE BUILDER. (id:60626)
Initia Real Estate (Ontario) Ltd.
30 Blue Jay Court
Tiny, Ontario
Welcome to this expansive, modern home, built in 2020, and designed with both luxury and functionality in mind. This stunning property boasts spacious rooms, including four generously sized bedrooms and four bathrooms. The highlight is the luxurious four-piece en-suite attached to the primary bedroom, which also features a walkout, seamlessly blending indoor and outdoor living. Every detail has been thoughtfully crafted, and the fully finished interior offers a perfect balance of comfort and elegance. Paved driveway just across from Farlain lake with water access and the list goes on. This home is ready to meet all your families needs, providing ample space for both relaxation and entertainment. Year round living or getting away at it's finest! Call or book your personal tour today (id:60626)
Royal LePage In Touch Realty
248 Port Colborne Drive
Port Colborne, Ontario
This is an incredible opportunity to own a well built, all-brick four-plex in a convenient & desirable location in Port Colborne. Situated in a quiet neighborhood, this property offers the perfect balance of comfort and convenience, making it an ideal investment with good cash flow opportunity or multi-family/ multi-generational property. Each unit is separately metered, providing added privacy and efficiency for the tenants. The spacious two-bedroom, one-bathroom units are thoughtfully designed, featuring modern stainless-steel appliances and large bathrooms that enhance the living experience. Abundant natural light flows into each unit, creating bright, airy spaces that feel open and welcoming. In addition, the property provides plenty of parking, ensuring that residents and visitors have no trouble finding space. Whether youre looking to add to your real estate portfolio or enjoy a peaceful living environment with rental income potential, this purpose built four-plex offers great value in a fantastic location. (id:60626)
Royal LePage State Realty
248 Port Colborne Drive
Port Colborne, Ontario
This is an incredible opportunity to own a well built, all-brick four-plex in a convenient & desirable location in Port Colborne. Situated in a quiet neighborhood, this property offers the perfect balance of comfort and convenience, making it an ideal investment with good cash flow opportunity or multi-family/ multi-generational property. Each unit is separately metered, providing added privacy and efficiency for the tenants. The spacious two-bedroom, one-bathroom units are thoughtfully designed, featuring modern stainless-steel appliances and large bathrooms that enhance the living experience. Abundant natural light flows into each unit, creating bright, airy spaces that feel open and welcoming. In addition, the property provides plenty of parking, ensuring that residents and visitors have no trouble finding space. Whether you’re looking to add to your real estate portfolio or enjoy a peaceful living environment with rental income potential, this purpose built four-plex offers great value in a fantastic location. (id:60626)
Royal LePage State Realty Inc.
84 Grand Avenue
London South, Ontario
Riverfront setting, backyard paradise, and a fully equipped in-law suite - this home truly has it all. Tucked away on a tree-lined street in Old South, this property offers that rare blend of cottage charm and city convenience. Whether you're watching the water from the deck, lounging poolside in total privacy, or hosting family in the walk-out suite, this property is built for comfort, flexibility, and lifestyle. Inside, you'll find over 5,000 SF of beautiful living space, featuring 4 bedrooms and 4 baths including a luxurious Primary Retreat set in its own private wing and a bright main floor office. The main living area features a large formal dining room open to a welcoming living room with stunning gas fireplace, creating a fantastic space for relaxing or hosting. Entertain in style with an impressive Braam's custom chef's kitchen outfitted with high-end appliances, quartzite & leathered granite surfaces, and a raised walnut island open to a cozy family room with wood burning fireplace & custom built-ins. Downstairs, wine lovers will appreciate the one-of-a-kind, temperature-controlled wine cellar with custom glass doors. One of the homes most impressive features is the walk-out, terrace-level in-law suite-complete with heated tile floors, a private entrance, and direct access to the pool and gardens. Whether you're looking to accommodate family or generate extra income, this suite offers incredible potential. Out back, your own private oasis awaits. The beautifully landscaped yard includes a 20x40 solar-heated saltwater pool, fully rebuilt in 2022 with a new liner, cement surround, and a new pump installed in 2024. Lounge in the screen-covered Florida room, soak in the peaceful river views from the composite upper deck, or retreat to the rustic riverside cabin for a moment of quiet. Its all here. Separate furnaces and AC units for efficiency and comfort. Set just minutes from downtown, Wortley Village, Victoria Hospital, 401 and some of London's best trails. (id:60626)
Coldwell Banker Power Realty
2825 Parkside Drive S
Lethbridge, Alberta
This stunning 4-level split home boasts a modern design with sliding doors opening the dining area to the outdoors. Enjoy a kitchen with a minimal, modular, straight-lined work area emphasizing efficiency and cleanliness. Large south-facing windows provide natural light and gorgeous views overlooking Henderson Lake. The double garage features an EV charger and a heated driveway. Upstairs, you'll find an office set up or hosting area, while a large patio awaits for city festivities by the lake. Please contact your REALTOR® to book a showing on this luxurious and functional home. (id:60626)
Real Broker
1499 Westdel Bourne Road
London South, Ontario
Set on an extraordinary 1.25-acre lot with no rear neighbours, this 19th-century gem offers the kind of privacy and space thats nearly impossible to find. With over 3,200 sq. ft. of thoughtfully designed living space, this home offers 4 generous bedrooms, 2 full bathrooms, and 2 additional half baths perfect for growing families or those who love to entertain. Inside, historic charm meets modern comfort with rich wood accents, exposed beams, elegant fireplaces, and an expansive family room bathed in natural light through west-facing windows. Step outside to your own private retreat, where a serene patio and sprawling backyard set the stage for morning coffee, summer barbecues, or simply soaking in the peaceful surroundings. Just minutes from schools, shopping, dining, and major routes, this one-of-a-kind property offers the rare blend of seclusion, character, and everyday convenience. **EXTRAS** Renovated powder room and primary ensuite, New flooring in the living room, New kitchen countertop, New furnace and AC installed in July 2024, Roof Updated in 2015 with 50-year shingles. (id:60626)
Prime Real Estate Brokerage
23 50 Seaview Drive
Port Moody, British Columbia
Welcome to STONERIDGE - an exclusive collection of just 28 townhomes tucked away on Seaview Drive in scenic Port Moody. Built with pride by Allaire Living, this spacious 3-bedroom, 2.5-bath CORNER UNIT offers a thoughtfully designed kitchen with custom cabinetry, sleek quartz countertops and backsplash, and premium stainless steel appliances. Enjoy added comforts like air conditioning, heated NuHeat floors in the ensuite, and a generously sized primary bedroom that fits a king-sized bed. Step outside to your patio with a gas hookup-perfect for summer BBQs. Generously sized side-by-side double garage comes with EV rough-in. (id:60626)
Evergreen West Realty
8 Larkspur Lane
Portugal Cove - St Phillips, Newfoundland & Labrador
Welcome to 8 Larkspur Lane, an exceptional home nestled in one of the most prestige neighbourhoods- Country Gardens. This first-time-to-market bungalow, situated on a mature 1.1-acre lot, offers a rare opportunity to own a truly luxurious property. From the moment you arrive, the home’s triple-car garage and expansive driveway set the stage for the greatness that lies within. Inside, the thoughtful design features oversized hallways and doorways, making the home not only stylish but also highly functional, with mobility considerations in mind. The chef’s dream kitchen is a standout feature, with abundant cabinetry, granite countertops, a large island perfect for entertaining, double wall ovens, double dishwasher, wine fridge, propane range, and a spacious pantry. The open-concept living areas include a living room with a cozy propane fireplace, and a formal dining area (spacious setting for those special occasions). There’s also a dedicated home office- a quiet space for productivity or relaxation. The primary suite is a true retreat, over 400 square feet of space with a tray ceiling, room for both an office and sitting area, and a large walk-in closet. The spa-like ensuite features a large custom tiled walk-in shower and jetted tub. The basement is partially developed, with two oversized additional bedrooms, a full bathroom, a recreation room, and mechanical room, providing plenty of space for family and guests. Step outside to discover fully developed grounds with a beautifully crafted brick retaining wall, a covered veranda, and an oversized deck complete with a hot tub and mechanically controlled pergola, offering the perfect setting for outdoor entertaining or simply unwinding in style. Additional features include automatic lighting in closets, 9' ceilings throughout the main floor, ducted heat pump and in-floor hot water heating, water conditioner system and 400-amp electrical service. (id:60626)
Keller Williams Platinum Realty
40 3552 Victoria Drive
Coquitlam, British Columbia
Welcome to Victoria by Mosaic, a picturesque Tudor-style townhouse community in Coquitlam's sought after Burke Mountain. Nestled in nature, this 3-level, END UNIT home features 4 bedrooms, office, flex space & 4 bathrooms over 2248 square ft of open concept living. The sun drenched main floor features 10' ceilings, large windows to soak in the MT BAKER VIEWS, and a modern kitchen with sleek cabinetry, quartz counters & s/s appliances. The lower level includes a family room with a separate entrance, an additional bedroom & a bathroom, ideal for guests. Double car garage with upgrades! Pride of ownership truly shows. Walking distance to Leigh Elem & close to all levels of schools, along with easy access to trails, parks, and all the amenities Burke Mountain has to offer! This one is a must see! (id:60626)
Sutton Group-West Coast Realty
519 133 W 49th Avenue
Vancouver, British Columbia
Thesis by Alabaster, an award winning builder, in collaboration with Yamamoto Architecture & Studio Roslyn Design invites you to experience this 1128 sqft 3 Bedroom & Den home. Built by Alabaster's in-house construction team. Italian made cabinetry from Inform Projects. Premium integrated appliances, built-in coffee bar & front entrance seating bench, 9ft high ceilings, and A/C. Conveniently located near Langara College, 49th-Langara SkyTrain, YMCA, Langara Golf Course, Oakridge Park, and future retail shops and services below. MOVE-IN EARLY 2026. See latest construction update here - https://alabastercloud.egnyte.com/dl/TDFQcgJh8HhJ (id:60626)
Sutton Group - 1st West Realty
2352 Brinell Avenue
Burlington, Ontario
Vacation Everyday. Splish, Splash.... Summer Oasis. Enjoy swimming in the on-ground pool surrounded by decking. Private, large patio area, lots of sun. Too cold to swim, jump into the Hot Tub. 2 large sheds, oversized 16' x 28' garage. Lovely gardens, fenced yard, circular drive with loads of parking available. Pool has inline chlorine feed and solar blanket with roller. Timer on the pump motor. This 2 storey, 4 bedroom home is on a generous corner lot (62'x120') Shingles 2017. Gutters replaced with Alurex 5" to keep leaves out. Large Principle bedroom with 3 pc ensuite. Main floor laundry, 4 pc bath on the main level. Separate dining room, den and large living room. Addition was done in 1986. Kitchen is bright with an oversized island and stainless appliances. Lower level has a rec room for the kids, 2 separate rooms with endless possibilities, storage and a workshop. Located close to the highway for easy commuting. Shopping, schools nearby. (id:60626)
RE/MAX Escarpment Realty Inc.
1294 Concession 1 Road S
Haldimand, Ontario
Stunning Custom-Built Home on 9.27 Acres. Welcome to this beautifully crafted 3-bedroom home, just under 2 years old, offering 1,848 sq ft of bright, open-concept living. Nestled on a quiet road and surrounded by peaceful farmland, this property offers both modern luxury and serene countryside living. Step into the spacious main living area, featuring vaulted ceilings and a seamless flow between the living room, dining room and kitchen. The gourmet kitchen is a chefs dream, showcasing quartz countertops and backsplash, a massive 10-foot island with seating for five, and an abundance of cabinetry and drawers. A walk-in pantry adds even more storage, while stainless steel appliances are included for your convenience. The primary bedroom offers a peaceful retreat with a walk-in closet, patio door access to the back deck, and a luxurious ensuite complete with a tiled shower, built-in bench, and rainfall showerhead. Two additional oversized bedrooms each feature double closets and share a stylish main bathroom with a freestanding tub, separate rainfall shower, and a modern vanity. Additional highlights include a main floor laundry/mudroom off the attached heated garage (approx. 21x22) the perfect place to store your outdoor gear or toys. (id:60626)
RE/MAX Escarpment Realty Inc.
5469 Randolph Crescent
Burlington, Ontario
Attentions builder or investors perfect location for build your dream house 2+1 Bedroom Detached Bungalow Features, Premium Location On Enormous Lot In Se Burlington Near Lake And The Oakville Border! This Home Is Situated On A Quiet, Family Friendly Street. Granite Counter Top, Stainless Steel Appliances, Metal Roof, New Central Air Conditioner (2021), Aggregate Concrete Front Steps And Basement Apartment With Separate Entrance. Close To Schools, Parks, Go Transit, Shopping, Highway! **EXTRAS** A new plan for the renovation of a double story has been submitted to the city for 4,500 S.feet and a basement of 2,500 S.feet. All the drawing will be provided along with engineer company who is working for this. (id:60626)
Century 21 People's Choice Realty Inc.
1113 - 55 Harbour Square
Toronto, Ontario
Welcome To The Prestigious Lakefront HarbourSide Residences At Harbour Square. This 2 Bedroom + Family Room Suite Features Approximately 1722 Square Feet. Bright Floor-To-Ceiling Windows With Laminate Flooring Throughout Overlooking The Outdoor Rooftop Garden. Updated Kitchen With Stainless Steel Appliances, Stone Countertops & An Undermount Sink. Main Bedroom With A 4-Piece Ensuite & A Walk-In Closet. 2nd Bedroom With Large Windows & A Mirrored Closet. The Spacious Sized Family Room Can Easily Accommodate A 3rd Bedroom Or Home Office. Enjoy 1st Class Luxurious Resort Like Amenities Including An Exclusive Residents Only Private Shuttle Bus. Steps To Toronto's Harbourfront, The Underground P.A.T.H., Union Station, The Financial & Entertainment Districts. Minutes To The C.N. Tower, Rogers Centre, Ripley's Aquarium, Scotiabank Arena, Queens Quay Terminal, St. Lawrence Market, Restaurants, Cafes & HTO Beach. 1-Parking Space, 1-Locker, Hydro Electricity, Basic Cable & Internet Is Included. Click On The Video Tour! (id:60626)
Sutton Group Quantum Realty Inc.
16719 57 Avenue
Surrey, British Columbia
Rare opportunity to build a brand new single family home or a duplex in the prestigious West Cloverdale neighbourhood! This approximately 8,364 sqft lot is fully serviced! This lot is 3 level buildable and is centrally located with all levels of schools, major routes, grocery stores, shopping, rec centres and more minutes away! (id:60626)
Century 21 Coastal Realty Ltd.
18 Trillium Court
Brampton, Ontario
Welcome to your dream home true entertainers paradise, a modern masterpiece perfectly designed for comfort, luxury, and entertaining! Nestled on a quiet court just a 30-second walk from the sparkling waters of Professors Lake, this stunning 4+1 bedroom, 4-bathroom residence offers the perfect blend of elegance and functionality. Step inside to discover a chefs kitchen that's sure to impress, featuring high-end appliances, premium finishes, and plenty of space to create gourmet meals with ease. Sleek glass stair railings lead you through a thoughtfully upgraded interior, where natural light pours into every room, showcasing stylish, contemporary touches throughout. Whether you're hosting family gatherings or weekend parties, this home was built to entertain. The expansive open-concept living and dining areas flow effortlessly into your private backyard oasis complete with a heated inground pool for unforgettable summer days and nights. The massive finished basement offers endless potential, with space for a home theatre, gym, games room, or guest suite. A huge driveway provides ample parking for multiple vehicles ideal for hosting guests with ease. Located in one of the area's most desirable neighborhoods, you'll enjoy peace and privacy, with the lake, walking trails, and parks right at your doorstep. With countless upgrades and luxurious finishes throughout, this home is more than just a place to live its a lifestyle! (id:60626)
RE/MAX Gold Realty Inc.

