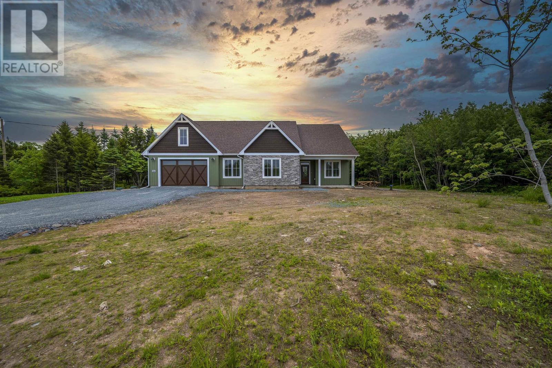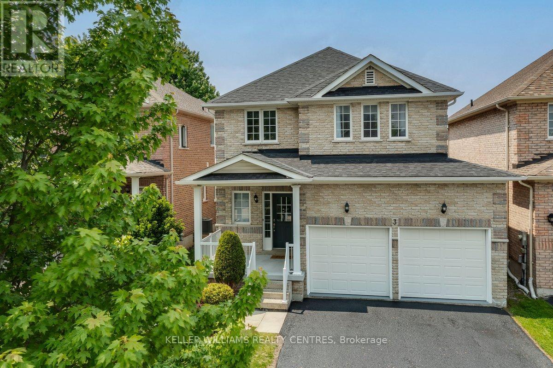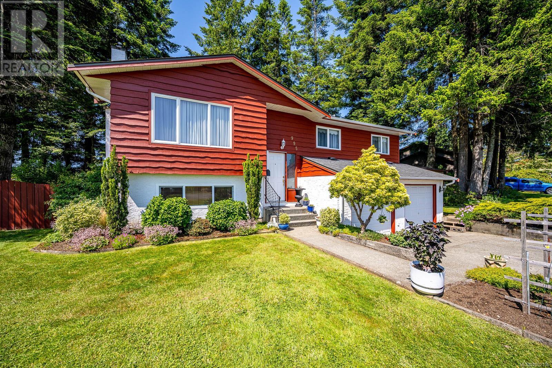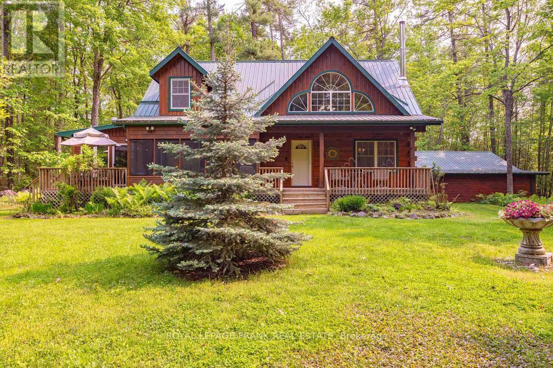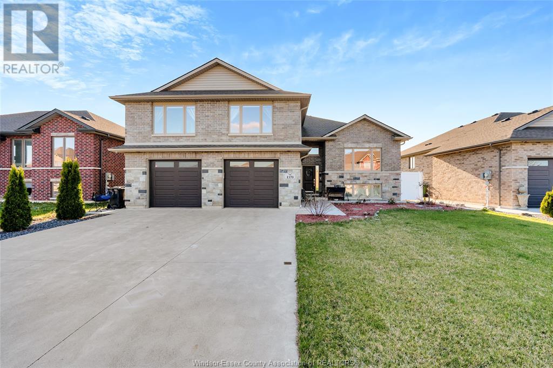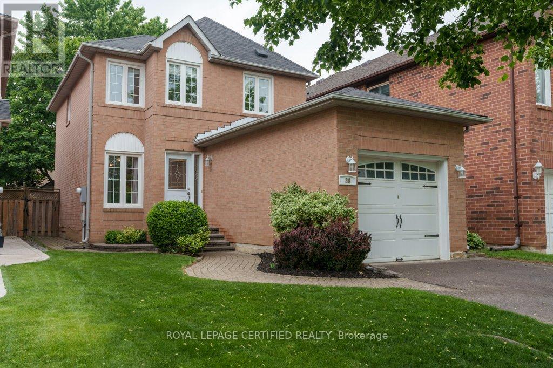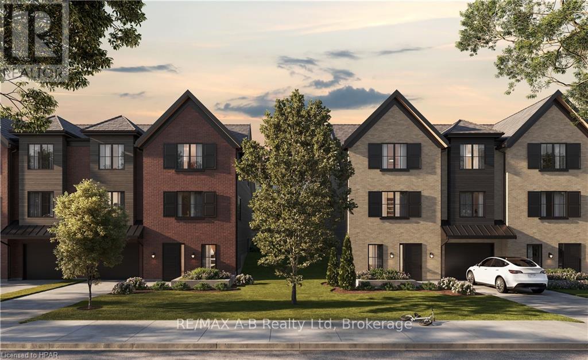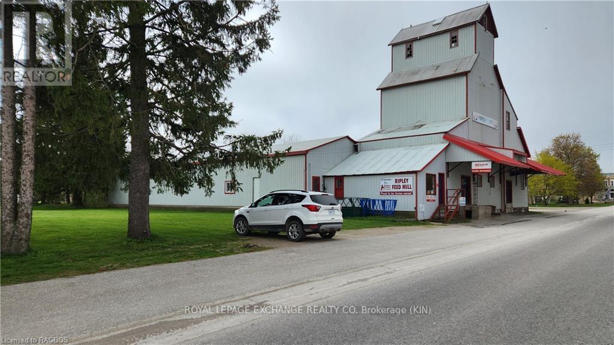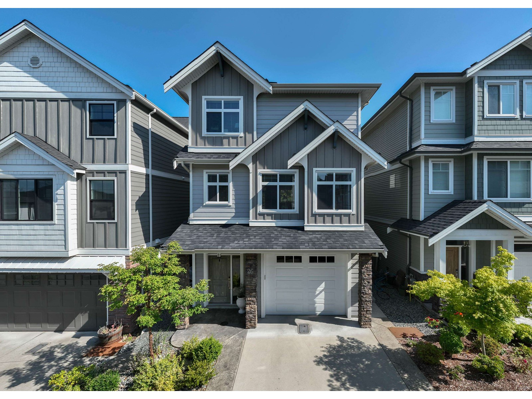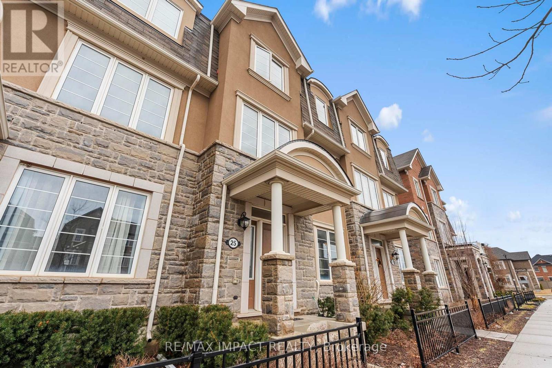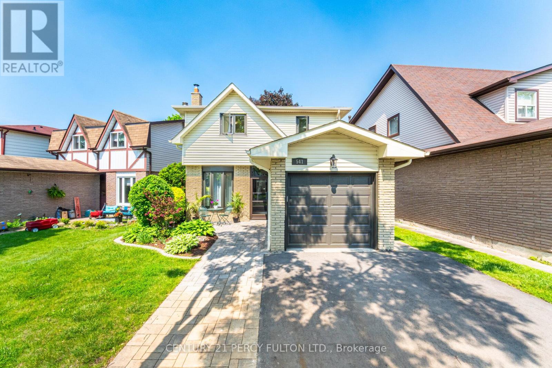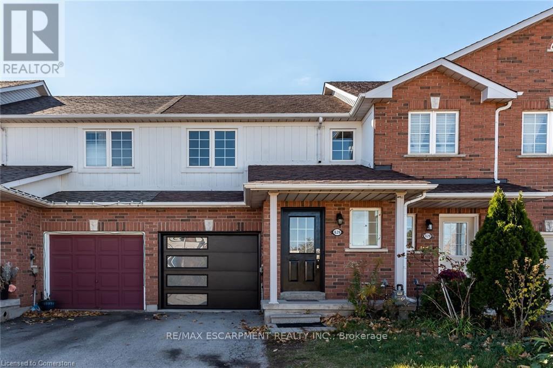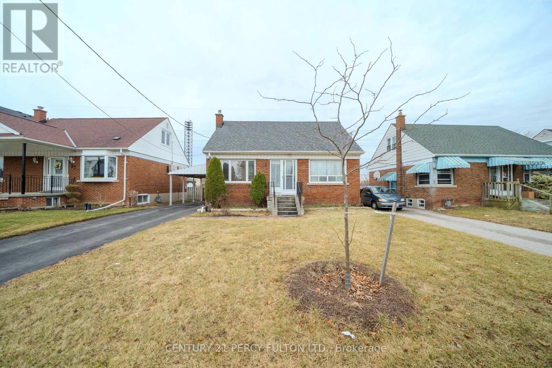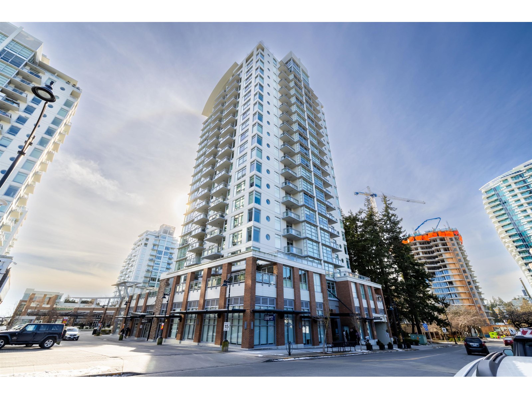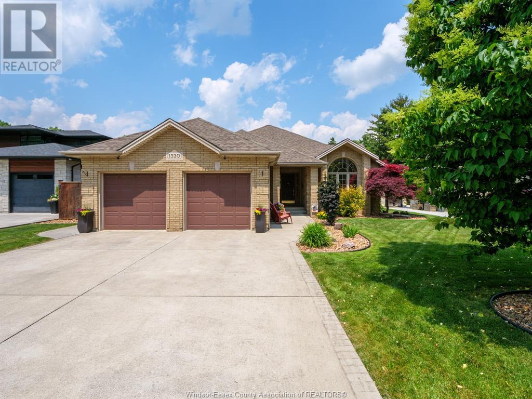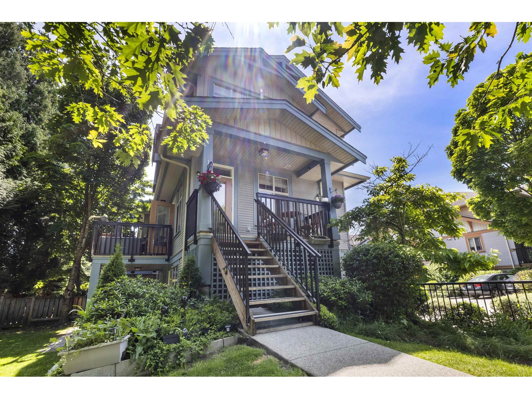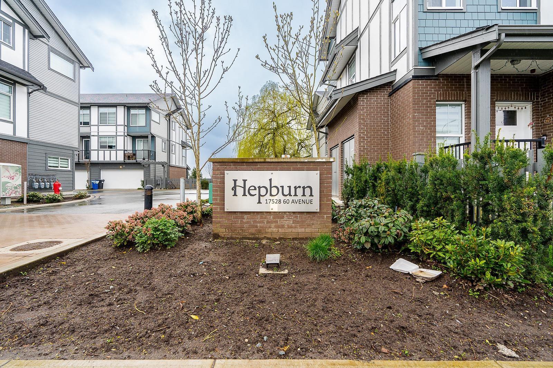84 Sugarwood Court
Porters Lake, Nova Scotia
CUSTOM, CUSTOM, CUSTOM. Welcome to the latest model home from Nature Ridge Homes. This one level plus loft masterpiece is now fully complete and ready for a new owner. Above the garage is a bonus loft perfect for the work from home professional or additional living space for the growing family. This model includes the exceptional finishes Nature Ridge Homes is known for including: custom tile and trim work, lower sills and large windows to maximize natural solar light, custom painted kitchen and vanity cabinets, large centre kitchen island, hard surfaced countertops in both the kitchen and ensuite bath, fully ducted heat pump as well as a front and rear covered porch perfect for outdoor entertaining. For added piece of mind the buyer will receive a 10 YEAR ATLANTIC new home warranty. Come join the growing family oriented community of Nature Ridge and enjoy the luxury living this one level home provides along with a tranquil and private tree lined property. (id:60626)
Royal LePage Atlantic
10353 Copperhill Lane
Lake Country, British Columbia
Stunning Modern 5-Bedroom Home in Lake Country. Discover your dream home in the heart of beautiful Lake Country! This spacious 2,550+ sq ft, 5-bedroom, 3-bathroom residence has been thoughtfully updated with modern finishes, including new flooring, countertops, and a sleek dishwasher. Perfect for families, it features a legal studio suite with separate entry and laundry, ideal for rental income, guests or blended family. Nestled in a prime location, this home is just steps from the scenic rail trail and within walking distance to all three schools, parks, and the beach. Enjoy breathtaking ranchland views from the front and serene mountain and lake vistas from the back. With ample parking and a welcoming layout, this property is a rare gem that blends comfort, convenience, and natural beauty. Fully fenced yard great for the pets and kids, beautifully landscaped & irrigated, 2 sun decks to enjoy the views. Don’t miss the chance to own this exceptional Lake Country retreat—schedule your viewing today! (id:60626)
Share Real Estate
48 Henley Drive
St. Catharines, Ontario
Life on the pond awaits! Welcome to 48 Henley Drive. This 166' deep property backs directly onto mature trees and the tranquil waters of Martindale Pond. Situated near the starting gates of the world-renowned Royal Canadian Henley Rowing Course, the setting is a place you'll love coming home to. The original home, built in the late 1970s, had a major modification in the 1990s, during which a 2nd storey was added, creating a full-floor primary suite on the upper level. The spacious bedroom area allows for water views from the bed, perfect for a relaxing Saturday morning with a coffee and your favourite book. There's a surprising amount of closet space, including a bonus room that could serve multiple purposes. At the top of the stairs on the 2nd level, you'll also find an office area. The main floor includes two bedrooms adjacent to another full bathroom, with the main living area positioned exactly where it should be: offering front-row views of the backyard and water. The kitchen, dining, and living room area is open concept, with a neutral palette, vaulted ceilings, and skylights that all combine to really enhance the bright interior space. The living room area includes hardwood flooring, a corner gas fireplace, and a bay window bringing in the natural light. The kitchen has ample cabinetry, stone countertops, and garden doors leading out to the two-tiered deck. This is a unique home, situated in a setting that is increasingly more difficult to find. Be sure to flip through all of the photos, and check out the YouTube video too. :) (id:60626)
Bosley Real Estate Ltd.
3 Laurelbank Crescent
Georgina, Ontario
BONUS!!! $5,000 credit on closing to buyer for brand new Kitchen Appliances if purchased prior to August 15, 2025. This lovely all brick 4 bedroom home is move in ready and ideal for your growing family. Freshly painted throughout the house features many 2025 improvements including new main floor designer vinyl floors, new broadloom on staircase, upper hall and bedrooms, new door hardware and light fixtures throughout and new garage doors. A/C and shingles in 2022. The main floor includes a large family size kitchen overlooking the breakfast area and spacious living room and the main floor laundry has garage access . The primary bedroom features a 4PC ensuite and walk in closet. Centrally located in the core of Keswick close to shopping, parks and amenities this location also offers easy Woodbine access to 404 Highway. (id:60626)
Keller Williams Realty Centres
111 Despard Ave W
Parksville, British Columbia
This brand new home offers 3 bedrooms with a 2-bedroom coach house that adds incredible value. The gourmet kitchen showcases sleek cabinetry, quartz countertops and a generous island. The main floor features a spacious dining area, a cozy living room with a fireplace including built-in storage and classic trim. A powder room and practical mudroom leading to the garage enhance the smart floorplan. Upstairs, the primary suite includes a walk-in closet and a luxurious 5-piece ensuite with a walk-in shower. Two additional bedrooms and another full bathroom complete the upper level. Additional features include glass railings, designer finishes, a high-efficiency gas furnace, air conditioning, hot water on demand, EV charger ready, blinds and a 2-5-10 Warranty. The self-contained 2-bedroom coach house offers great extra space or mortgage-helper potential. Enjoy a spacious, flat yard ready for your landscaping ideas. This walkable location is located minutes away from urban amenities. Verify data & measurements if important. Let your next chapter start here! (id:60626)
Century 21 Harbour Realty Ltd.
995 Mantle Dr
Courtenay, British Columbia
Super East Courtenay location. immaculately maintained home. Private back yard, big covered sundeck, double garage. Very warm and inviting, large master bedroom, spacious family room with fantastic bar and child safe backyard are just a few of this property's highlights. This is a property that you can just move in and enjoy, everything's been done. Fresh paint, Roof 2006, 40 year shingles. Gutters, chimney & stove pipe all cleaned June 2025. (id:60626)
RE/MAX Ocean Pacific Realty (Crtny)
120 Sugarbush Crescent
Trent Lakes, Ontario
Well maintained home nestled on 1.5 acre treed lot a short walk to a public access on Pigeon Lake for great swimming. You won't be disappointed by this classic rustic log home featuring 3 bedrooms, 2.5 baths, stunning vaulted ceilings, open concept with a cozy wood stove which is WETT certified. The 4-season sunroom with propane stove overlooks a private treed yard. The updated kitchen with alderwood cabinets and soapstone counters blends perfectly with the open concept living area. The main level bedroom is located across from a newly renovated bathroom. The second floor has a large primary suite with a 5 pc ensuite bathroom plus an office area open to the floor below. The lower level is fully finished with a large family room and plenty of storage. Screened in porch, large deck, perennial gardens and an oversized double car garage with carport. Situated on a township road, and a school bus route, close to the town of Buckhorn. (id:60626)
Royal LePage Frank Real Estate
6704 Crawford Wy Sw
Edmonton, Alberta
Large executive property brought to you by Mill Street homes in very desirable Chapelle!1st home buyers take advantage newly announced GST rebate program - The 1st time home buyer GST Rebate program would allow an individual to recover up to $50,000 of the GST. Beautiful north exposure directly overlooking pond and green space with 2 decks to enjoy the view! Oversized 24' wide garage, 3 bedrooms upstairs! Gorgeous open plan, perfect for entertaining large or intimate gatherings!! Other features include wide plank engineered hardwood floors, chef's kitchen with upgraded appliance package and massive quartz island, oversized 72 gas f/p, wet bar, banquette coffee station. Luxurious primary suite with spa ensuite and large walk in closet. Private flex room off the front entrance makes for a beautiful and bright home office or potential 4th bedroom above grade. Side entrance allows for potential future suite in basement! This home is waiting for occupancy in mid August 2025!! (id:60626)
Homes & Gardens Real Estate Limited
1370 Deer Run Trail
Lakeshore, Ontario
WELCOME TO 1370 DEER RUN TRAIL. THIS IMMACULATE 2018 CUSTOM-BUILT FULL BRICK AND STONE RAISED RANCH W/BONUS ROOM HOME IS LOCATED IN THE MOST DESIRABLE AREA IN LAKESHORE. BEAUTIFUL FINISHES THROUGHOUT, CUSTOM KITCHEN/GRANITE COUNTERS, PORCELAIN TILES, & UPGRADED HARDWOOD FLOORS . THIS HOME FEATURES 6 BEDROOMS, 3 FULL BATHROOMS OFFERING UNPARALLELED VERSATILITY AND SPACE. MAIN FLOOR FEATURES AN OPEN CONCEPT DESIGN WITH LIVING ROOM AND DINING ROOM, GRANITE EAT IN KITCHEN WITH PATIO DOOR, 4 BEDROOMS AND 2 FULL BATHROOMS. ENJOY THE SPACIOUS BONUS ROOM W/MASTER ENSUITE BATHROOM AND WALK IN CLOSET. LOWER LEVEL FEATURES 2 BEDROOMS, I FULL BATHROOM, LIVING/DINING ROOM COMBO, ROUGHED IN KITCHEN, LAUNDRY/STORAGE. GARAGE FEATURES A 3RD KITCHEN ELECTRIC CHARGING PORT AND AN OFFICE. FULLY FENCED BACKYARD, KITCHEN GARDEN AND LANDSCAPED PROPERTY. AMAZING OPPORTUNITY FOR A LARGE FAMILY. (id:60626)
RE/MAX Preferred Realty Ltd. - 585
38 Banner Road
Brampton, Ontario
Welcome to 38 Banner Rd! This beautifully maintained detached 2-storey home offers the perfect blend of comfort, value, and location. Boasting 3 spacious bedrooms, 3 bath, a finished basement, and a bright, open main floor with hardwood flooring throughout, this home shows true pride of ownership inside and out. The property is tastefully landscaped, offering great curb appeal and a peaceful outdoor setting. Situated in an amazing neighbourhood known for its family-friendly atmosphere, you'll enjoy easy access to top-rated schools, shopping, parks, and major highways. Everything you need is right at your doorstep. This home is not only move-in ready but also incredibly well priced for a detached home in Brampton. Whether you're a first-time buyer or looking to invest in a great area, this is the starter home you've been waiting for. (id:60626)
Royal LePage Certified Realty
57 13670 62 Avenue
Surrey, British Columbia
Welcome to Panorama 62....This Gorgeous, Impeccably Maintained & CORNER 4 Bed & 3.5 Bath 1,630 SQ Ft Townhouse has lots to Offer. BIG BONUS Ground level Have 1 Bedroom & FULL Bathroom. Main Floor comes with 9' Ceiling. Modern Kitchen Comes With SS Appliances, An Island With Built-in Wine Fridge, Quartz Countertops, Oodles of Cabinets for all your storage needs, Last But Not Least South facing Back with Spacious Balcony. UPPER FLOOR Features 3 Good Sized Bedrooms & 2 full Bath & Washer/Dryer. & Guess WHAT... 2 Bedrooms Comes with Speculator Mountain Views?? THIS Amazing MASTERPIECE TOWNHOUSE is a TRULY PRIDE TO OWN. Lots of Windows. Lots of Extra parking on the street. Great Location! Close to all amenities & Both level of schools. Easy access to public Transit, King George Blvd & Hwy 10. (id:60626)
Royal LePage Global Force Realty
2b - 67 Worsley Street
Stratford, Ontario
Welcome to Hillside Homes by The BMI Group. This is your opportunity to own the last unit available in this premium floor plan! This luxury 3 bed, 3 bath semi-detached home offers 1,800 sq ft of thoughtfully designed living space, featuring elegant hardwood flooring throughout and high ceilings that enhance the airy feel. Enjoy top-of-the-line finishes, including marble countertops, premium millwork, and sophisticated cabinetry.Relax in your spa-inspired bathrooms with soaker tubs and walk-in glass showers. The inviting fireplace adds warmth and ambiance, while energy-efficient features ensure comfort and savings. The spacious walk-in closet provides plenty of storage, and the open-concept layout is perfect for entertaining.Families will appreciate being in the catchment for highly rated schools, and the convenient walking distance to downtown means restaurants, shops, and amenities are always close by. Scheduled for December 2025 occupancy. Do not miss your chance to call this highly sought-after home yours! Photos are from a stage model suite but accurately represent the finishes and design of this home. (id:60626)
RE/MAX A-B Realty Ltd
2 Malcolm Street
Huron-Kinloss, Ontario
Awesome 3 acre land package in the heart of up and coming Ripley. Great opportunity for re development into multi story residential with commercial space. Would make a great rental income or condominium. Properties like this in the center of town are impossible to get. Currently zoned M1. Building and land for sale. Not the business. (id:60626)
Royal LePage Exchange Realty Co.
26 4295 Old Clayburn Road
Abbotsford, British Columbia
Home Sweet Home! You can't beat the location of this beautiful home at Sunspring Estate in East Abbotsford. What makes this neighborhood so desirable is the close proximity to all levels of excellent schools, parks, trails and shopping. This immaculate 3 bed 3 bath home shows like new & is move in ready. The main living area is bright & functional with an open floorplan and 9-foot ceilings. The kitchen features classic white cabinetry with quartz countertops, a large island & pantry with ample storage. Off the kitchen is your walk out, private low maintenance back yard. The home is equipped with Central A/C & a cozy gas fireplace. Upstairs you'll find 3 bedrooms including a primary suite with ensuite & walk in closet. Laundry is conveniently located on the same level as the bedrooms. (id:60626)
Stonehaus Realty Corp.
25 - 1222 Rose Way
Milton, Ontario
Welcome to this beautiful 3-bedroom 3-bathroom 2-car garage townhome in one of Milton's most desirable communities. This one-owner Mattamy builder home boasts over 2000 square feet of above-ground living space, 9-foot ceilings with 2 living rooms, offering a rare combination of size, style, and functionality. The first-floor features 2 versatile rooms - perfect for a bright home office, and guest bedroom, a playroom, or a personal gym. Whether you work from home or need flexible space, this layout adapts effortlessly to your needs. Upstairs enjoys an airy open concept living and dining area filled with natural light, leading to your own balcony-ideal for morning coffee or unwinding in the evening. The modern kitchen is both sleek and practical, designed for everyday ease and entertaining. The third-floor features 3 spacious bedrooms and two 3 pc bathrooms. It is perfect for family, guests, or extra work space. Enjoy stress-free living with low condo fees that include snow removal and yard maintenance, giving you more time to enjoy everything this vibrant neighborhood has to offer. Close to parks, schools, shopping, and commuter routes, 25-1222 Rose Way is the perfect place to call home. Don't miss this rare opportunity to own a spacious, move in-ready townhome with builder quality and modern charm. (40368377) (id:60626)
RE/MAX Impact Realty
21 Panamount Street Nw
Calgary, Alberta
Beautiful, fully developed, total 3556 sq ft home, with a "legal Suite", in the very desirable and popular community of Panorama Hills, surrounded by Rolling Green Hills, parks, and pathways to enjoy every day. Excellent value with 3 + 3 Bedrooms, 5 bathrooms, walking distance to Schools, Shopping, Parks, Golf course, VIVO Rec center, Library, soccer fields, and casual and fine dining. Very easy access to major routes and bus services. This spacious home offers very practical and well-designed living. A welcoming Foyer to an open concept main floor with a main floor Study/Den, large Living Room, Dining room, Plus a large Family room with a fireplace and lots of windows all around. Gourmet Kitchen with large central island, granite counters, Stainless steel Appliances, Gas Cooktop stove, Chimney hood fan, and Pantry. Well-maintained Hardwood floor through out the main floor adds a lot of class too. A large deck off the dining area for you to relax with your family and friends. Nice railings on the stairway lead you upstairs to a very large Bonus room - ideal for family movie time./relaxing. Primary bedroom with very spacious walk-in closet and 5 piece ensuite bathroom. Two additional large bedrooms, a main bath, and laundry on this level to make your life easy. Newly finished "LEGAL BASEMENT SUITE" with 2 bedrooms, plus 1 without a window, but has sprinkler and alarms, one 4-piece bathroom and one 3-piece bathroom, nice open large kitchen, living room with granite counters, and chimney hood fan. Nice and very clean. This home also has AC for your comfort. New Shingles replaced recently. The legal suite is rented for $1400 +30% utilities, and the Tenants would love to stay. So much to offer in this extra value home. Do not miss out. Book your showing soon!!. (id:60626)
Urban-Realty.ca
541 Creekview Circle
Pickering, Ontario
* Well Maintained 3 Bedroom 3 Bathroom Detached With Just 10 Min Walk to Petticoat Creek, Waterfront Trail & Many Parks * Freshly Painted * New Front Door * Finished Basement With Separate Entrance * Family Room With Wood Stove & Stone Accent Wall * Kitchen With Gas Cooktop & Built-in Oven * Hardwood Floors on Main & Second * Oak Stairs * Primary Bedroom With Walk In Closet & 3 Pc Ensuite *No Carpet on Main & Second * Updated Bathrooms * Interlock Entrance * Private Backyard With Deck * Close to Schools, Shops, Parks, Restaurants, Hwy 401 & More * Hot Water Tank (8 Yrs) * Windows & Furnace (10 Yrs) * Roof (16 Yrs) * (id:60626)
Century 21 Percy Fulton Ltd.
626 Taylor Crescent
Burlington, Ontario
Freehold Townhome, 3 beds, 1.5 bath, carpet free well kept townhome. Master bedroom with walk-in closet, long driveway, minutes to hwys and all amenities. Pictures were taken before tenants moved in. (id:60626)
RE/MAX Escarpment Realty Inc.
35 Biscayne Boulevard
Toronto, Ontario
Welcome to this charming and sun-filled 3+2 bedroom, 2-bath detached home in the highly sought-after Wexford-Maryvale community. Featuring brand-new flooring throughout the main and second levels and freshly painted interiors, this home is move-in ready. Located on a quiet, family-friendly street, the home boasts a spacious basement with a separate entrance, brand-new kitchen, large recreation room, two additional bedrooms, and a full bathroom; perfect for extended family or rental income potential. Enjoy outdoor living on the generous deck overlooking a private backyard, ideal for relaxing or entertaining. A large driveway with a convenient carport provides ample parking and everyday convenience. Close to shopping, transit, schools, and major highways, this home offers exceptional value with endless potential to move in or renovate to your taste- all in a prime location. (id:60626)
Century 21 Percy Fulton Ltd.
204 15152 Russell Avenue
White Rock, British Columbia
Welcome to the MIRAMAR TOWERS! Quality built by Bosa Construction this concrete building is in the heart of White Rock. This rare floor plan on second level features a massive 31'x11'10 (343 sq ft) patio space! This CORNER 2 bdrm unit has loads of upgrades including custom milled built-ins, granite countertops, lighting throughout & loads of windows on 2 sides. 9 foot ceilings & an bright and open layout. Entertain your friends in the Summer on your private deck with gas hook up for your BBQ. Fob entry security system, monitoring cameras, 2 secured underground parking spots & storage locker. Bonus heat pump with air conditioning Footsteps to shopping, 3 dogs brewery, restaurants, transit and beach. No age restrictions and pet friendly. Live the White Rock lifestyle! (id:60626)
Royal LePage - Wolstencroft
1520 Bouffard
Lasalle, Ontario
Opportunities like this don’t come up in LaSalle often! Situated on an impressive 70 x 228 ft lot (approx. 1/3 acre), this well-maintained ranch offers plenty of room to play, relax, or expand—ideal for adding a pool, workshop, or outbuilding. The open-concept main floor is bright and welcoming, featuring a spacious living area, large dining space, and a well-appointed kitchen with peninsula seating. The patio walk out takes you to your beautiful yard. Three bedrooms on the main floor include a generous primary suite with a private 3-piece ensuite. The fully finished basement offers a large family room perfect for entertaining or lounging, a fourth bedroom, a third bath, and convenient grade entrance with quick access to the backyard. A rare find in a sought-after LaSalle location—don’t miss your chance! (id:60626)
RE/MAX Preferred Realty Ltd. - 585
7 Bernice Crescent
Toronto, Ontario
This Family Home Conveniently Located In The Desirable Rockcliffe Smythe Area Feat: Ceramic, Hardwood & Laminate Throughout, Brick'17, Roof/Shingles'19, Windows'19. Beautifully Landscaped Front Yard, Interlock/Stone Private Walkway, Fully Fenced Backyard Also W/ Interlock/Stone Patio-Ideal For Entertainment/Relaxing. Public Laneway Access To Double Car Garage. Close To Public Transit, Schools, Walking Trails, Shops. $$$ Dollars Spent On Upgrades. Just Move-In & Enjoy!!! (id:60626)
RE/MAX West Realty Inc.
1 12036 66 Avenue
Surrey, British Columbia
Discover your perfect home at DUBB VILLA ESTATES - a true gem in a central, convenient location. This stunning CORNER unit townhome stands out as the largest in the complex and the only one offering a massive corner yard perfect for the kids and pet to play! Nearly 1800 sq ft to enjoy a comfortable lifestyle with built-in A/C on all floors, brand new furnace, warm paint tones & 3 decks to entertain! . Inside, you'll find crown molding, 9-foot ceilings, and upgraded appliances that blend effortlessly with an open-concept layout. Great island for cooking & granite countertops. 3 spacious bedrooms upstairs & bonus office area below in walk out basement. Well maintained by the owners, this home is move-in ready and close to nearby schools, parks, malls, and HWY 91 & 99 for an easy commute. (id:60626)
Royal LePage - Wolstencroft
18 17528 60 Avenue
Surrey, British Columbia
Welcome to Hepburn! Located in the heart of Historic Cloverdale, This exquisite Corner 3 bedroom townhome (1427 sqft) is perfect for anyone who enjoys the concept of MODERN LIVING (open concept floor plan, chef's kitchen, gas range, large kitchen island, built-in microwave, large balcony) but also appreciates the Close Knit Of a Community. Nestled in Cloverdale Town Centre, the family oriented community backs onto a school field, is walking distance to downtown Cloverdale and neighbourhood amenities, close to Highway 15 for quick access to both City, Valley and Beach. Very well kept and this home is almost like NEW, & Still under 2-5-10 WARRANTY ! Don't miss out this opportunity and book your private showing! Home Is VACANT & Move In Ready! (id:60626)
Multiple Realty Ltd.

