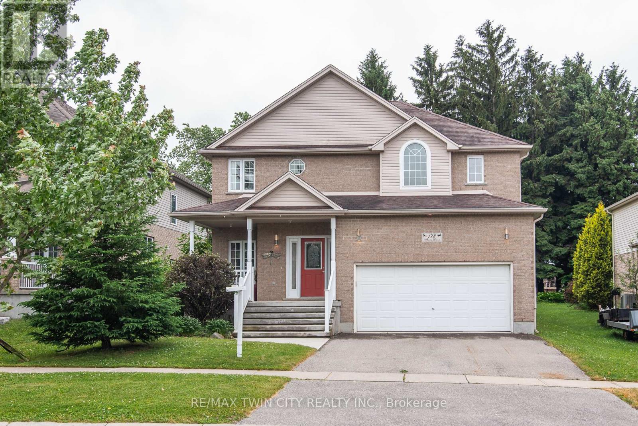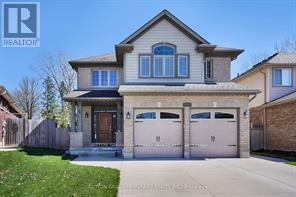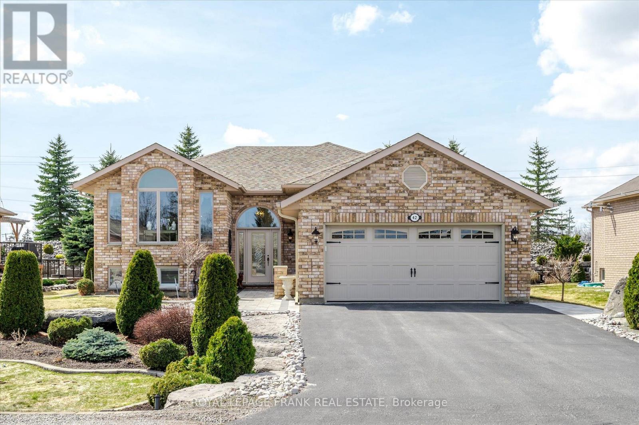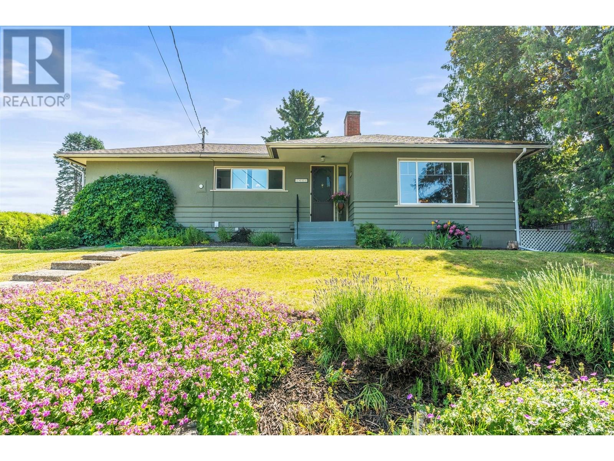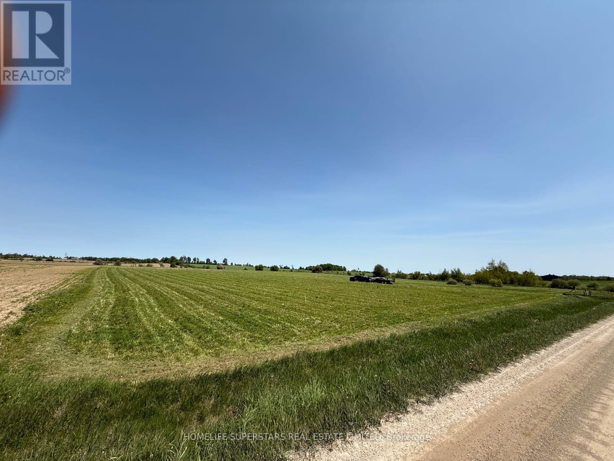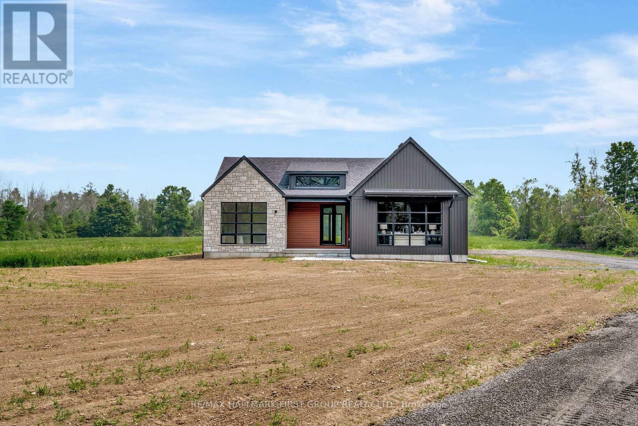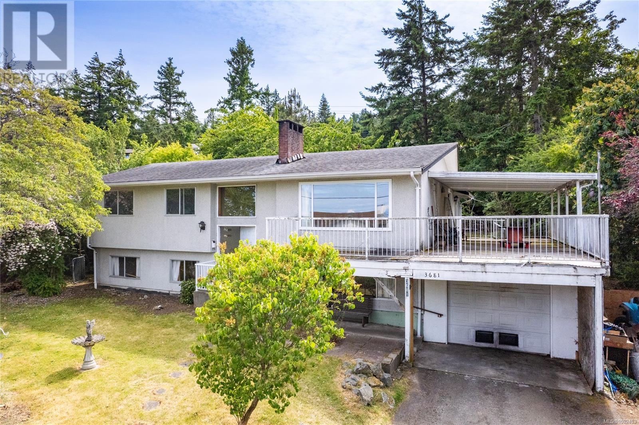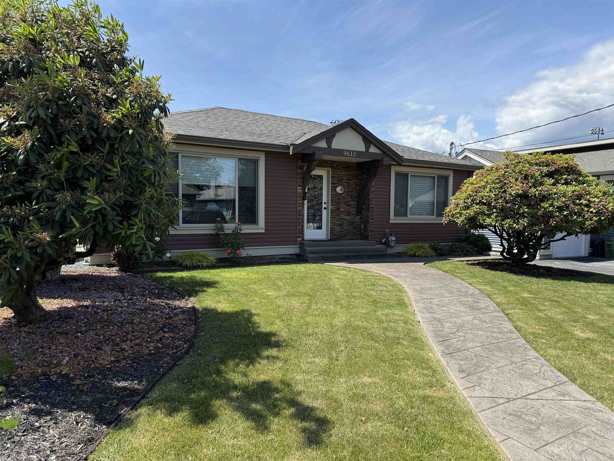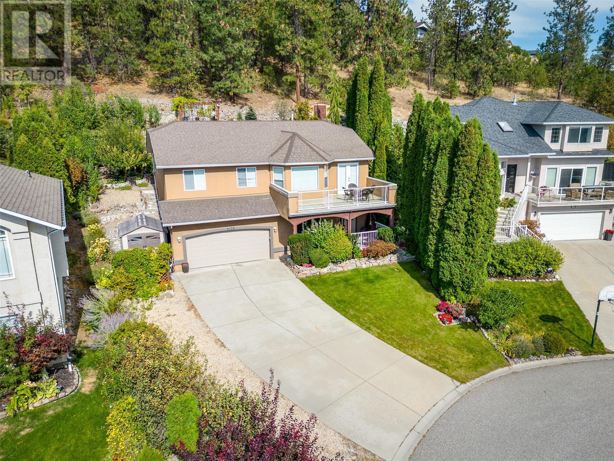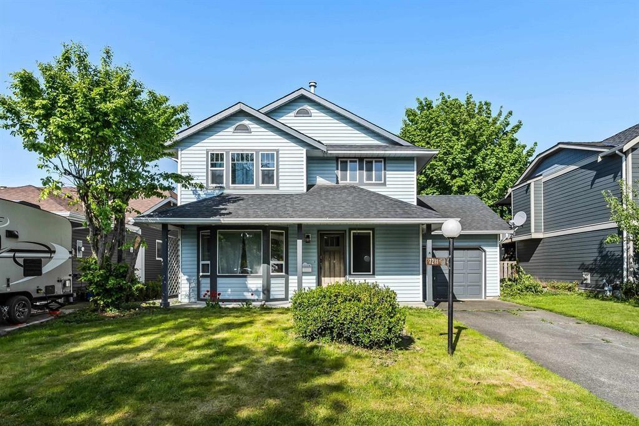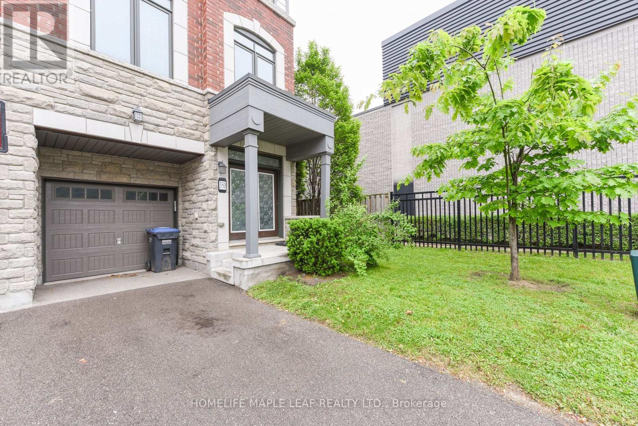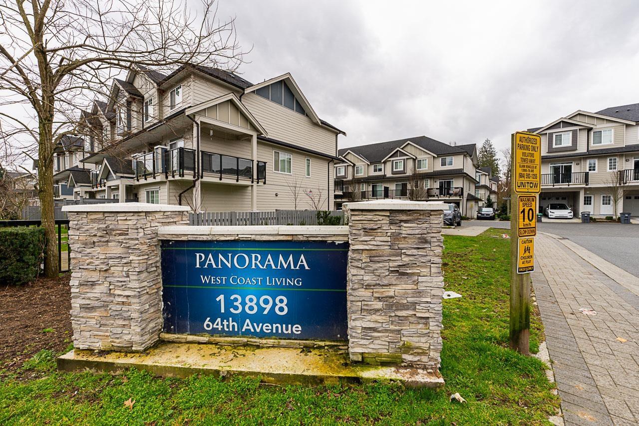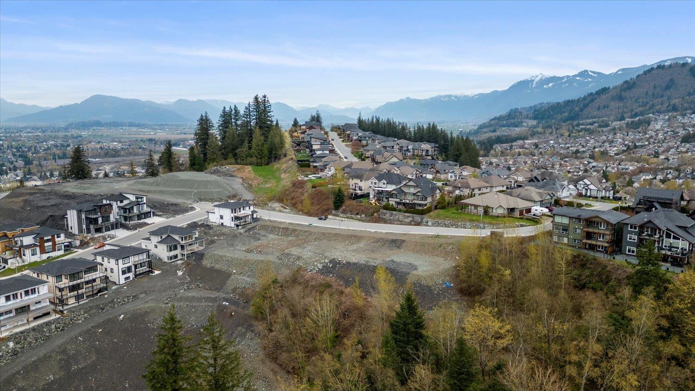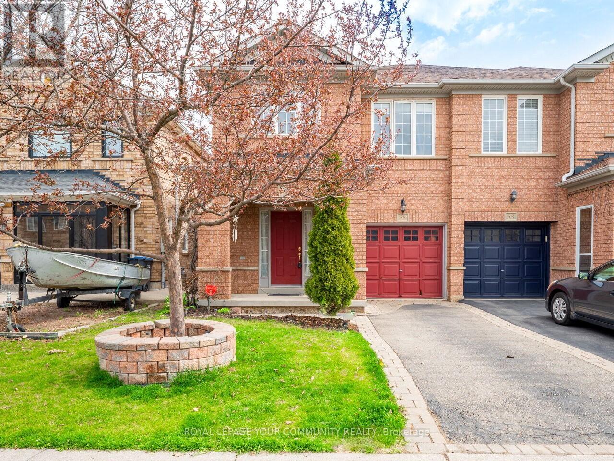178 Ferris Drive
Wellesley, Ontario
# Welcoming Family Haven in Wellesley Nestled in the charming community of Wellesley, this spacious almost 2,300 sqft home at 178 Ferris Dr offers incredible value in a family-friendly neighborhood. You will love the convenient location that balances small-town charm with modern living. As you approach this inviting property, you'll notice the fully fenced yard - perfect for kids, pets, and those with green thumbs! The outdoor space is a true retreat featuring a massive deck with gazebo, jacuzzi hot tub, garden shed, and even a trampoline (yes, it stays!). Step inside to discover a thoughtfully designed interior with the perfect blend of comfort and style. The custom two-tone kitchen showcases elegant quartz countertops and stainless steel appliances, with sliding doors leading to your outdoor oasis. Entertain guests in the formal dining room with its convenient dry bar and built-in cabinets, then relax in the bright family room featuring a cozy gas fireplace. A stylish 2-piece bath with glass sink completes the main level, with space available for main floor laundry. Upstairs, the primary bedroom is a true retreat with electric fireplace, remote-control blinds, organized walk-in closet, and an ensuite bathroom with custom cabinets plus washer and dryer. The lower level entertainment zone features a recreation room with electric fireplace,an arcade-style video game( included), fourth bedroom, 3-piece bath, cold cellar, utility room, and workshop/storage space. New to market and priced to impress, this move-in ready family home won't last long! (id:60626)
RE/MAX Twin City Realty Inc.
6517 Beattie Street
London South, Ontario
Spectacular Lambeth Court location with pie lot. Stunning curb appeal. This former Artisan model home comes fully finished. Gracious Open foyer welcomes you inside, Enjoy the 9ft ceilings throughout main, main floor laundry, custom kitchen with granite counters overlooking family room with gas fireplace, dining room, and eating area with terrace doors to 2-tiered deck with gazebo. Fully fenced yard, very private. 3 large bedrooms upstairs with primary bedroom with walk-in closet and private 5-piece ensuite bath, also Jack & Jill 4-piece bath between the 2 other bedrooms. Lower-level games room and rec-room, plus bedroom and 4-piece bath, wired for 5.1 surround sound. All standing cabinets included in basement hallway. Wrought iron railings, transom windows. (id:60626)
Sutton Group Preferred Realty Inc.
42 Huntingwood Crescent
Kawartha Lakes, Ontario
42 Huntingwood Cres, Bobcaygeon Port 32 Located in the highly sought-after Port 32 community, this beautifully maintained all-brick bungalow offers the perfect blend of small-town charm and active retirement living. Featuring 2+2 bedrooms, 3 bathrooms, and a 2-car garage, this home is designed for both comfort and efficiency. The primary bedroom boasts a private ensuite, while the main floor also includes a second bedroom, main floor laundry, and a bright sunroom overlooking the professionally landscaped yard. The finished basement offers a large family room, two additional bedrooms, and a dedicated office, providing ample space for guests or hobbies. Built to R2000 energy-efficient standards, this home is economical to run, with a newer heat pump and electric furnace ensuring year-round comfort. Step outside to a beautifully landscaped yard with an irrigation system, featuring armour stone, interlocking brick, and a private patio perfect for relaxing or entertaining. As a Port 32 resident, you'll have access to the exclusive Shore Spa Community Club, which includes a pool, gym, pickleball and tennis courts and both the initiation fee and the 2025 annual membership ($480) have already been paid! This turn-key home is an exceptional opportunity to enjoy retirement living in one of Bobcaygeon's most desirable communities. (id:60626)
Royal LePage Frank Real Estate
14 Glen Vista Drive
Hamilton, Ontario
Spacious single family detached All Brick 4 level back split with side entrance to lower level. Fully finished and beautifully renovated. Located minutes from Red Hill Valley Pkwy./QEW/403. Less than 5 minute walk to Bruce Trail/Albion Falls walking trails. Main floor and 3 bed rooms all have hardwood floors. Kitchen is totally renovated with quartz counter tops and all New Appliances. New upgraded Electrical Panel plus wiring. Pot lighting throughout the house. New furnace, water heater, washer and dryer. All new interior and exterior doors. New attic insulation. Attached garage offers entry to home. Potential in/law suite. Covered front porch and concrete patio in fully fenced back yard. New concrete Double driveway. Enjoy essential amenities just minutes away/schools, parks, golf, restaurants, shopping center. Move in and enjoy! (id:60626)
Royal LePage Macro Realty
1705 Brock Concession 7
Brock, Ontario
Serene and peaceful location backing to farmland, 3 bedroom , 2 storey, board and batten farmhouse ; updated/refreshed kitchen with apron sink, large walk-in pantry and centre island-open to dining area with wood stove; bright, airy living room with multiple windows; updated wide vinyl plank like flooring through main and second floor of house(except washroom); bedrooms complete with good sized windows and closets; family-sized bath with double sinks & separate tub and shower; basement has freshly painted walls and concrete floor; laundry area with access to back yard. 36' x 40' metal clad workshop on concrete pad for all your toys and hobbies! (id:60626)
RE/MAX All-Stars Realty Inc.
3401 20 Street
Vernon, British Columbia
Pride of ownership shines in this charming 4-bed, 2-bath heritage-style home tucked away on a quiet, tree-lined street with a peek-a-boo view of Okanagan Lake. Thoughtfully maintained to preserve its original character, the home offers timeless appeal from the moment you step in. Open living/dining welcomes you with a cozy wood-burning fireplace & a large window that fills the space with light. Bright kitchen is a standout, with a full-length window offering picturesque mountain & garden views, an eat-up breakfast bar, under-cabinet lighting, generous cabinetry, & a sweet breakfast nook. French doors open to a covered patio, making entertaining effortless. Main level features the primary bedroom along with 2 additional beds & full bath. Downstairs, the finished basement offers great flexibility with a large rec room for the whole family, cozy wood fireplace, built-in cabinetry, mudroom area, laundry room, additional bedroom, & full bath- ideal for guests, or a potential suite. Outside, fall in love with the beautifully landscaped yard offering mature landscaping, hot tub, custom lattice & sliding gate creating privacy between the driveway & patio. Ample room for a carriage house or detached shop on this generous .27-acre lot. Lane access leads to an attached garage, a garden shed, & additional parking for an RV or boat. With schools & Lakeview Park nearby, & so much potential for your future plans, this home is a true gem you’ll want to experience in person. Don't miss out! (id:60626)
O'keefe 3 Percent Realty Inc.
214131 10th Line
Amaranth, Ontario
NOT IN CONSERVATION Very Rare Flat Vacant 4.23 Acres Land Ready for Building Permit, Already Zoned for Gurdwara, Temple, Mosque or Any Other Place of Worship, Community Center and Other Uses As Per Page 71 of Attached Zoning Bylaw. Permitted Uses: place of worship, nursing home, school, day nursery, community centre, fire station, library, municipal, county or provincial maintenance and/or public works yard, post office, ambulance station, cemetery, civic building. Situated in Amaranth, just minutes to north part of Caledon and very close to towns of Orangeville, Grand Valley, Shelburne, Mulmur, Melancthon, Mono and East Garafraxa. Minutes to Existing Gurudwara. Very Rare Flat 4.23 Acres Vacant Land Institutional Zoning for Temple, Mosque, Church and any other place of worship! Used to have government communication tower. Archeological Survey, Environment Studies and New Survey Completed. Minutes to Grand Valley, Orangeville and Shelburne Developments. Ready for building permit submission. Buyers/Buyer's agents responsible to do their due diligence. LA/Sellers do not warrant any info. **EXTRAS** Electricity, Heat and Water Available if the potential buyer wishes to have them installed (id:60626)
Homelife Superstars Real Estate Limited
571 Concession 13 Road E
Trent Hills, Ontario
Built by Hunt Custom Homes, ready for occupancy and backed by a 7-Year Tarion Warranty, this 1544 sqft bungalow sits on a 3.12 acre lot minutes to Hastings! A refreshing take on modern country, this bungalow features a 2 + 2 bedroom, fully finished floor plan with quality and fine finishes at the forefront! Appreciate the unique design which allows for a covered back patio, an open concept kitchen with quartz countertops overlooking the living room with a trendy 12ft window in addition to main floor laundry w/ custom cabinetry, built-in pantry & inside entry to the attached, insulated garage. Engineered hardwood flow throughout the main floor. A generous primary offers a w/i closet & 3pc. ensuite with tile & glass shower while 2 additional beds complete this level. The finished basement is filled with natural light from oversize windows, offers 2 bedrooms, a large rec room, luxury vinyl plank flooring & a 4pc. bath. Enjoy ample storage, upgrades and extras such as: custom glass in the shower, tiled shower walls, 5 1/2" baseboard, garage door opener, central air, owned HWT, Water Softener, Iron Filter & UV System from a local builder who cares about quality. (id:60626)
RE/MAX Hallmark First Group Realty Ltd.
11339 Dakota Road
Lake Country, British Columbia
Quiet cul-de-sac living with lake, valley and mountain views! This beautifully maintained 3 bedroom, 3 bathroom home offers over 2,100 sq ft of comfortable, functional living in the heart of Lake Country just steps from Peter Greer School. The main level is filled with natural light and features an open concept design with rich shaker cabinetry, stainless steel appliances, quartz countertops and a large eating bar ideal for casual dining or entertaining. A cozy gas fireplace anchors the living room, which flows effortlessly onto a covered spacious deck to watch the sun set over the gorgeous valley and Wood Lake. Perfect for morning coffee or evening relaxation. The generous primary suite includes a private deck, walk-in closet, and a 4 piece ensuite with both a tub and shower. Two additional bedrooms and a full bath complete the upper level. The backyard is private and fully fenced with a carpet of lawn for the kids to play on. Access is from inside through the patio or from the secondary staircase. There's a double garage, and tons of extra storage in the generous sized crawlspace. Easy access to beaches, parks and only 15 minutes to the airport. This property is conveniently located between Kelowna and Vernon making for an easy commute. Some other perks include a 5 zone irrigation system, a water filtration system with reverse osmosis and UV light. This is a home that has it all. (id:60626)
Royal LePage Kelowna
3681 Place Rd
Nanaimo, British Columbia
Whether you're an investor, a builder or a homeowner ready to create their own memories for years to come, this is a rare opportunity to make your mark in one of Nanaimo’s most spectacular locations. This well loved home has great bones but the real value here lies in the potential — whether that’s a full-scale transformation or starting fresh. With the generous lot size & favorable zoning, the redevelopment potential here is undeniable. How would it feel to live across the street from one of Nanaimo’s most iconic waterfront parks? Well, your dream location has JUST hit the market. This stretch of Hammond Bay is one of Nanaimo’s best-kept secrets — a peaceful, oceanside neighborhood where nature takes center stage. Pipers Lagoon Park is just steps from your door — a beloved local gem with tidal pools, windswept beaches & trails that run along the rugged coastline. Here you can meander along the oceanfront, windsurf, picnic in the park, swim or simply relax on the sandy beaches watching the wildlife in it natural habitat. When the tide is out, you can even walk over to Shack Island — a slice of short bluffs & rocky beach amidst the waters that separate Pipers Lagoon & Neck Point Park to the north. This one-owner home sits on a rare, 13,000 sq ft corner lot — that’s 1/4 acre of endless potential! This spacious two-story home offers nearly 2,800 sq ft of living space & is a classic split-level layout, ideal for families Upstairs, you’ll find 3 bedrooms & 2 bathrooms along with a large living room, separate dining area & a bright sunroom addition that expands your living space. Downstairs features a large rec room, separate family room, a 3 piece bathroom, laundry room & kitchenette-style cabinets offering flexible space that could work well for guests, a home business or a future suite conversion. The backyard is private and fully fenced with a concrete pad already in place ideal for a sport court, future shop or entertaining area. (id:60626)
Exp Realty (Na)
9613 Hazel Street, Chilliwack Proper East
Chilliwack, British Columbia
Discover your new home tucked on it's own .26 acre lot brimming with beautiful gardens and blooms! This inviting 3-bed, 2-bath residence blends updates with timeless charm. Step inside to a bright, open-concept living area boasting a chef's kitchen with stainless steel appliances, sleek countertops, and ample cabinetry. The living area flow effortlessly through to a convenient covered deck and a private, fully fenced backyard"”ideal for barbeques, gardening, or kids' playtime. Two generous sized bedrooms share a beautifully renovated full bathroom; the primary bedroom features an ensuite & walk in closet. The detached garage/shop is primed for parking, tinkering or hobbies! Nestled close to schools, playgrounds, shopping, transit, and urban conveniences, this property offers the perfect blend of comfort, convenience, and community appeal"”ready for your family's next chapter. (id:60626)
Real Broker B.c. Ltd.
1056 Caledonia Way
West Kelowna, British Columbia
Nestled on a quiet cul-de-sac, this captivating 5-bedroom, 3-bathroom home offers the perfect blend of elegance, comfort, and nature. Brazilian hardwood flooring, exquisite Italian tile accents, and a beautifully updated kitchen showcase the home's meticulous craftsmanship. Enjoy practical luxuries like a central vacuum, an air-conditioned double garage, and dual washer-dryer sets on both levels. Relax in the sunlit solarium overlooking a landscaped garden with a tranquil waterfall and pond, or ascend to the private hillside gazebo for panoramic views of Mt. Boucherie and Grizzli Winery. Fruit trees and berry bushes flourish in the backyard oasis, nourished by an underground irrigation system. Located just 12 minutes from downtown Kelowna and 9 minutes from West Kelowna’s amenities, this home truly embodies the Okanagan lifestyle. (id:60626)
Oakwyn Realty Okanagan-Letnick Estates
1200 Highway 584
Sundre, Alberta
Have you been searching for the perfect bare land that's zoned LIGHT INDUSTRIAL BUSINESS PARK DISTRIC (I-3) for your new business that has FANTASTIC EXPOSURE on a MAIN HIGHWAY? HERE IT IS!!! Located on the WEST end of the TOWN OF SUNDRE. You won't find a better location than this! Right off pavement & close to the corner of Highway 27 & Highway 22. Easy access onto the property for even the BIGGEST of TRUCKS, TRAILERS, SEMI'S and CARS. The land is 15 ACRES! The land has been stripped & READY FOR BUILDING, has fencing on 3 sides, and a complete Berm surrounding the entire property (to Town of Sundre Specifications). It even has a VIEW! Located in between two Mountain View Industrial Parks (Willow Hill Industrial Park & West Sundre Industrial Park). A couple minutes drive to the Sundre Airport. Possibilities for use include but are not limited to (Permitted Uses): Possible Sub-Division, Great Trucking Company Location plus Storage Yard, Accessory Building, Brewpub, Minor Eating & Drinking Establishments, Commercial Schools, Limited Contractor Services, Custom Manufacturing, Household Repair Services, General Industrial Uses (Minor Impact), General Government Services, Retail Government Services, Professional Offices and Office Support Services, Public Parks, Veterinary Services (Minor). PSSST one other possible use could also be a MICRO-BREWERY (Craft Brewery) or MICRO-DISTILLERY! So much POTENTIAL & POSSIBILITIES!!! (id:60626)
Cir Realty
78 Parr Street
Saint Andrews, New Brunswick
Perched in the heart of St. Andrews, this exquisite 5-bedroom home blends timeless charm with refined sophistication. Brimming with natural light from expansive, elegant windows, every room feels warm, inviting, and beautifully connected to the surrounding landscape. Rich, stunning hardwood flooring flows throughout, adding warmth and character to every space. The formal library, adorned with built-in shelving, offers a serene retreat for reading or working in style. The thoughtfully updated kitchen is a chefs delight, featuring stainless steel appliances, generous counter space, granite countertops, ample pantry storage, and a seamless flow into the formal dining roomperfect for hosting unforgettable gatherings. The second floor has charming ocean views, providing a front-row seat to breathtaking burnt orange and raspberry sunsets over the Passamaquoddy. The spa-like main floor bathroom exudes vintage luxury with a 6-foot claw-foot tub, and a separate glass shower. Step onto the serene 40-foot covered porch and take in the tranquil ambiancea perfect spot to unwind or entertain. The expansive, unfinished third-floor attic, with an additional 719 sq ft, is a blank canvas bursting with potential. This captivating coastal residence offers the perfect balance of elegance, comfort, and opportunity. Significant upgrades include a new metal roof (2023), oil tank (2024), furnace (2025), hot water tank (NB Power rental, 2025), and radon filtration system (2024). (id:60626)
Fundy Bay Real Estate Group Inc.
115 Lion's Gate Boulevard
Barrie, Ontario
MOVE-IN READY WITH MODERN UPGRADES – YOUR DREAM HOME AWAITS! Discover this turn-key all-brick bungalow in the north end, just moments from RVH, Georgian College, Cineplex Cinemas, excellent restaurants, and Highway 400 for ultimate convenience! This well-built Gregor home showcases quality craftsmanship and nearly 2,500 sq ft of finished living space. Step inside to a bright, open-concept main level featuring gleaming hardwood floors, a spacious kitchen with sleek black tile flooring, white cabinetry, a mosaic backsplash, and ample storage. The primary suite boasts a private ensuite and a walk-in closet, while the main floor laundry adds extra convenience. Expand your living space in the finished basement, featuring a rec room, den, two additional bedrooms, and a full bathroom, offering endless possibilities for guests, a home office, or a growing family. Outside, curb appeal is undeniable, with beautifully maintained perennial gardens and an interlock hardscaping upgrade to the front steps and retaining wall in 2021. The double garage with inside entry and two garage door openers provides effortless parking, plus an EV connector adds modern convenience. Additional highlights include a 100 amp electrical panel, an irrigation system with two zones in the front, one in the back, and two on the sides, plus key updates like newer shingles updated in 2016, a washer & dryer new in 2024, a dishwasher replaced in 2021, a furnace replaced in 2020, and A/C in 2018. Stay connected with Bell Fibe internet availability and enjoy a home that's move-in ready in a prime location! Don't miss this incredible #HomeToStay! (id:60626)
RE/MAX Hallmark Peggy Hill Group Realty Brokerage
119 John Street W
North Huron, Ontario
One of Wingham's original estate homes, this impressive 5-bedroom, 3-bathroom century home sits on a private double lot surrounded by established gardens and mature trees a true in-town oasis. Built in 1890 on the site of a former quarry, the property offers a rare combination of character, space, and seclusion, all within walking distance of everything the community has to offer. The home has been carefully maintained and thoughtfully updated over the years, blending original charm with modern comfort. Inside, you'll find a custom kitchen, a bright sunroom, and spacious living areas with timeless details throughout. Upstairs offers plenty of room for family or guests, including a large primary suite. The detached carriage house adds even more versatility, with a workshop above the garage and a utility space that opens directly into the gardens ideal for storage, hobbies, or future creative use. A mature oak at the edge of the driveway is said to have royal roots, a small but meaningful nod to the homes deep connection to the areas history. Located just two blocks from downtown Wingham and minutes from the river, parks, and walking trails with the hospital and school less than five minutes away this is a rare opportunity to own a piece of history in a truly special setting. (id:60626)
M1 Real Estate Brokerage Ltd
100 Aspen Circle
Thames Centre, Ontario
***IMMEDIATE OCCUPANCY AVAILABLE*** HAZELWOOD HOMES proudly presents THE IVEY - 2380 Sq. Ft. of the highest quality finishes. This 4 bedroom, 3.5 bathroom home to be built on a private premium lot in the desirable community of Rosewood-A blossoming new single family neighbourhood located in the quaint town of Thorndale, Ontario. Base price includes hardwood flooring on the main floor, ceramic tile in all wet areas, Quartz countertops in the kitchen, central air conditioning, stain grade poplar staircase with wrought iron spindles, 9ft ceilings on the main floor, 60" electric linear fireplace, ceramic tile shower with custom glass enclosure and much more. When building with Hazelwood Homes, luxury comes standard! Finished basement available at an additional cost. Located close to all amenities including shopping, great schools, playgrounds, University of Western Ontario and London Health Sciences Centre. More plans and lots available. (id:60626)
Century 21 First Canadian Corp
7211 Circle Drive, Sardis West Vedder
Chilliwack, British Columbia
Nestled around Spruce Grove Park, this spacious & updated 4 bed family home has the ultimate location in a quiet central neighborhood plus easy access to all levels of schools, shopping & Hwy 1. Offering formal living/dining rooms, eat-in updated kitchen plus oversized family room including space for kids play area or secondary seating area. Recent updates include renovated baths, roof 2015, hot water tank 2021 & modern paint colors. Upstairs boasts 4 bedrooms & loft area perfect for kids' hangout space or enclose for a 5th bedroom. Tons of storage throughout the home including crawl space & mud room makes this the perfect home for upsizing from a townhome to enjoy your own fully fenced backyard or downsizing when you still want space but easy living & a great value! (id:60626)
Exp Realty
1 - 350 Ladycroft Terrace
Mississauga, Ontario
Absolute Show Stopper!! One of a kind town home with three big size bedrooms, master bedroom with 4 pc ensuite in the heart of Mississauga ** Gorgeous Layout, Attractive 3-Story Town Home. ** Close To Major Hwys, Trillium Hospital, Downtown and Transit!! GO Stations, Sherway Gardens **Road Maintenance & Garbage Removal Fee $245/month **Huge Lot Size!! Corner lot with lots of parking available **Stainless Steel Appliances with Granite countertop kitchen with breakfast area walkout to patio** (id:60626)
Homelife Maple Leaf Realty Ltd.
1256 Northern Central Road
Hagar, Ontario
Your dream country home is finally here! You have to see this incredible house! This is where rustic charm meets modern luxury on roughly 15(14.94) stunning acres in Hagar, Ontario. This beautiful 2-year-old home boasts 6 large bedrooms, 3 elegant 4-piece bathrooms, and an expansive open-concept living area, featuring a chef’s kitchen that flows seamlessly into the dining and living rooms. Enjoy the inviting front porch, cozy insulated sunroom, the spacious walk-in closets and the ensuite in the primary bedroom. The main floor also includes a large office and practical main-floor laundry with plenty of storage space. With doors and hallways custom and professionally built wider than the standard, this home is wheelchair and accessibility friendly. The property includes a heated attached garage (33x33), an older detached garage (20x30), a barn, and a storage shed (20x18), providing ample space for all your needs. Modern amenities include a Big Blue water filtration system, a water softener, a 3-phase constant pressure system, a 60-gallon owned water tank, and a gentech system for generator hookup. Built with an ICF poured foundation, this home offers unparalleled strength and energy efficiency. Set on 15 acres with 12 cleared and 3 treed, this serene retreat offers endless opportunities for outdoor activities and complete privacy. Experience the pinnacle of luxurious country living. The purchase of the 65-acre parcel attached to this property is negotiable. Private mortgage options available with a substantial down payment. This is a rare chance to make your dream of owning a beautiful home and farm property a reality. Plus, no reasonable offer will be turned down, making this an opportunity you can’t afford to miss. Act fast—this kind of deal won’t last long!Take advantage of the new price!—quick closing available! Book your private showing today!! (id:60626)
Royal LePage Realty Team Brokerage
170 13898 64 Avenue
Surrey, British Columbia
Openhouse- May 18th Sunday 12-4pm. Discover modern elegance and everyday comfort in this 1,615 sq. ft. corner unit townhouse. The main level features a gourmet kitchen with quartz countertops, premium stainless steel appliances, and a built-in wine fridge, plus a powder room and two private balconies. Upstairs, the primary suite offers a spa-like ensuite, along with two additional bedrooms and a full bathroom. The lower level includes a versatile space with a 3-piece bathroom, ideal for a guest suite, home office, or media room. High 9' ceilings, upgraded finishes, and oversized windows create a bright, open feel. A fenced yard adds privacy, making it perfect for kids and pets. Located in a thriving, family-friendly neighborhood, this home is a must-see! (id:60626)
RE/MAX Performance Realty
45858 Weeden Drive, Promontory
Chilliwack, British Columbia
Build your dream home on the final building bluff in the executive subdivision of Crimson Ridge Estates! Million dollar views of the surrounding mountains, Chilliwack River Valley and Cultus Lake. Minutes away from all levels of schools, Garrison Crossing, shopping and some of the best hiking trails Chilliwack has to offer! Don't miss out on this opportunity "“ reach out today for details! * PREC - Personal Real Estate Corporation (id:60626)
Century 21 Creekside Realty (Luckakuck)
55 Trumpet Valley Boulevard
Brampton, Ontario
This well maintained, beautiful 4-Bedroom, 3-Bathroom home features a bright, airy dining space, an updated open-concept kitchen with eat-in area, with a walk-out to a beautifully finished backyard, perfect for those who love to entertain. Find comfort in 4 generous sized bedrooms, including a primary suite with its own ensuite bathroom. Enjoy the lovely low maintenance backyard, ideal for gatherings or quiet evenings and partially finished basement for extra living and entertaining space. Access to the garage from the house. Kitchen has been updated and the home has been freshly painted. Located in a family-friendly neighbourhood and minutes from schools, parks, shopping, and highways. Move in and enjoy! (id:60626)
Royal LePage Your Community Realty
638 Hoover Place
Strathroy-Caradoc, Ontario
Welcome to 638 Hoover Place, a stunning raised bungalow nestled on a private court in the charming community of Mount Brydges. Sitting on just under half an acre, this home offers over 3,000 sq. ft. of living space, blending comfort, functionality, and outdoor enjoyment. Step inside to find a large front foyer, oversized coat closet and den off the entrance. As you head upstairs you will find an inviting open-concept layout featuring a spacious living area, vinyl flooring, and a modern kitchen equipped with stainless steel appliances. With 3+1 bedrooms and the potential to more, this home is perfect for growing families or multi-generational living. Three well-appointed bathrooms include a 5-piece ensuite, a 4-piece guest bath upstairs, and a convenient 2-piece bath in the lower level with room to expand. The lower level boasts an expansive rec room, den, additional bedroom, workshop, tons of storage and ample space for customization. A new furnace (2025) ensures year-round comfort, and the home is well equipped with central air for those hot summer days. Outside, the beautifully landscaped backyard is an entertainers dream, featuring a two-tier deck, above-ground pool, and a fully fenced yard with a brand-new fence in the Fall of 2024. Enjoy the convenience of an outdoor sand point well to keep your lawn lush and green. With a double garage, four additional driveway spaces, and recent upgrades including a new garage door and front door (Fall 2024) and septic pumped in 2024, this home is move-in ready. Located in a quiet court with easy access to local amenities, parks, and schools, this property offers the perfect blend of privacy and convenience. Dont miss your chance to call 638 Hoover Place home. Schedule your viewing today! (id:60626)
Keller Williams Lifestyles

