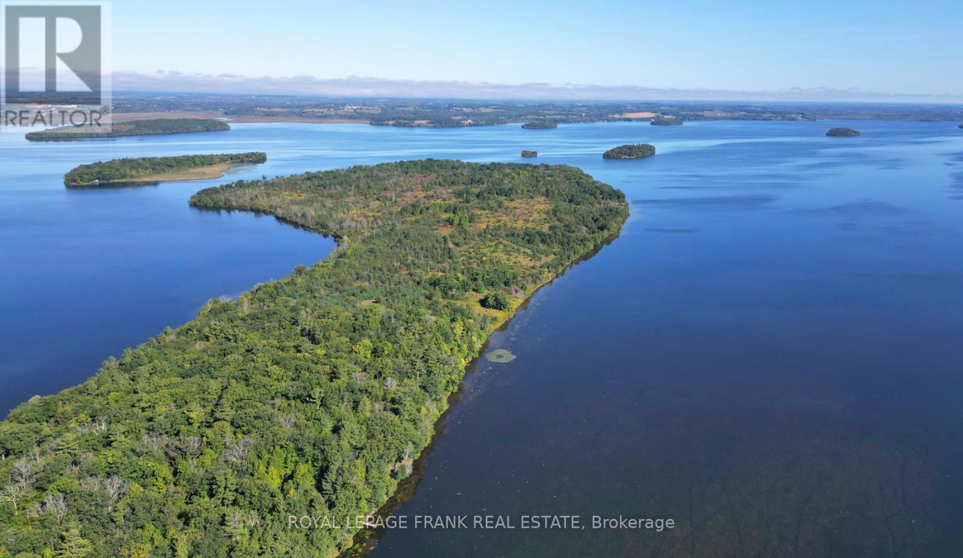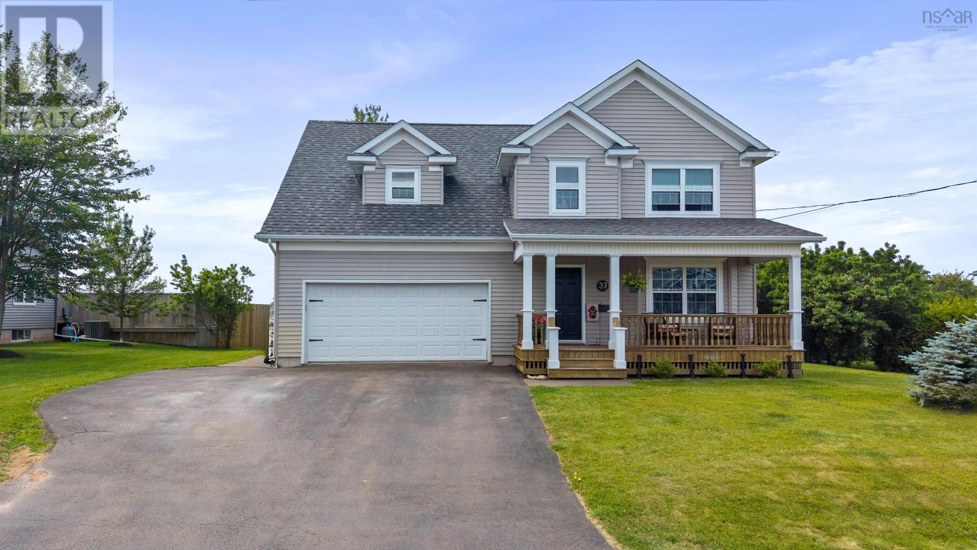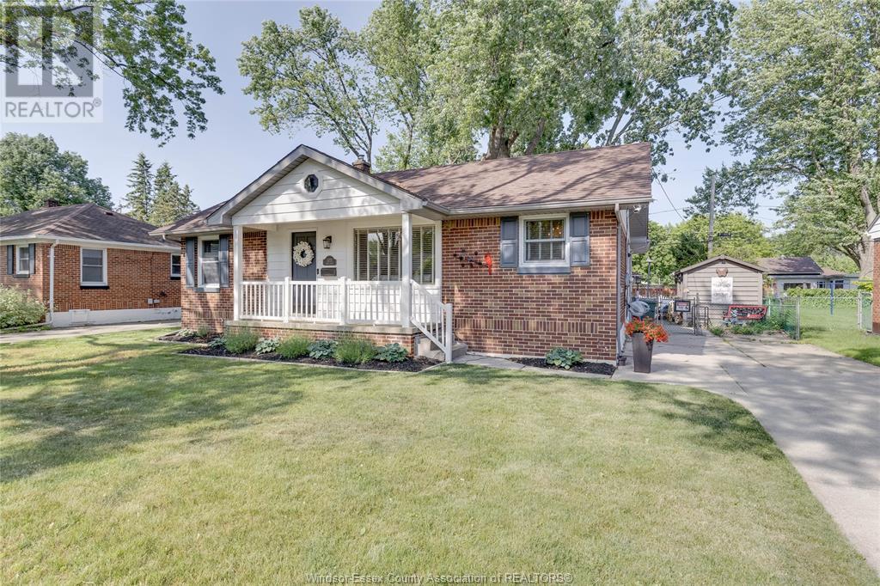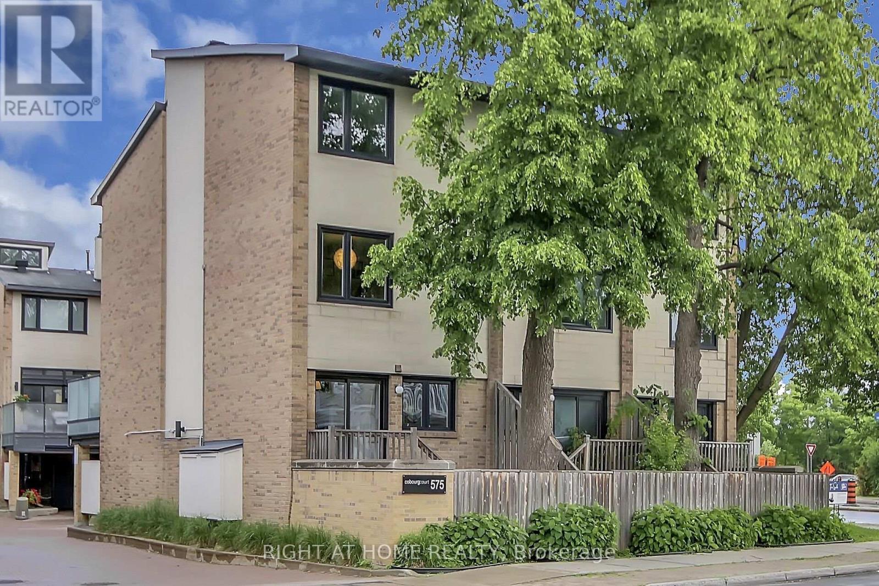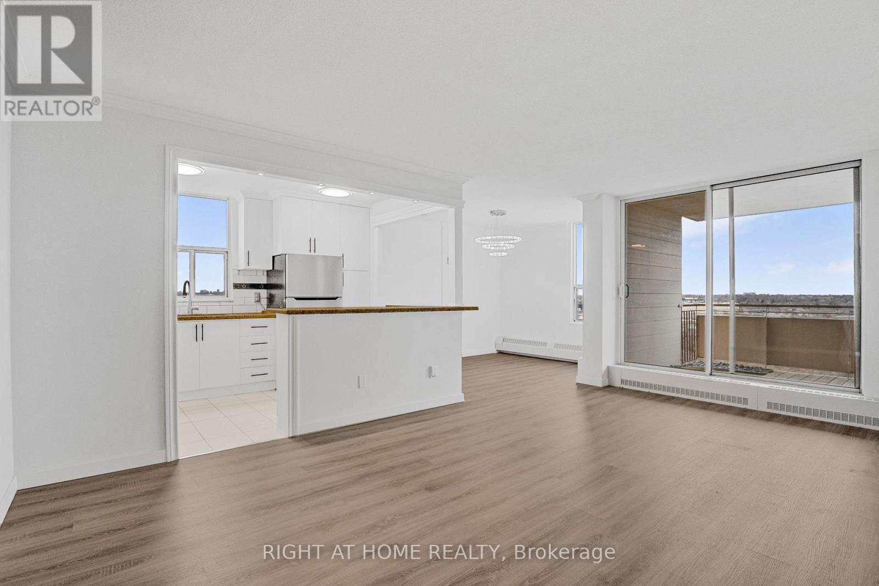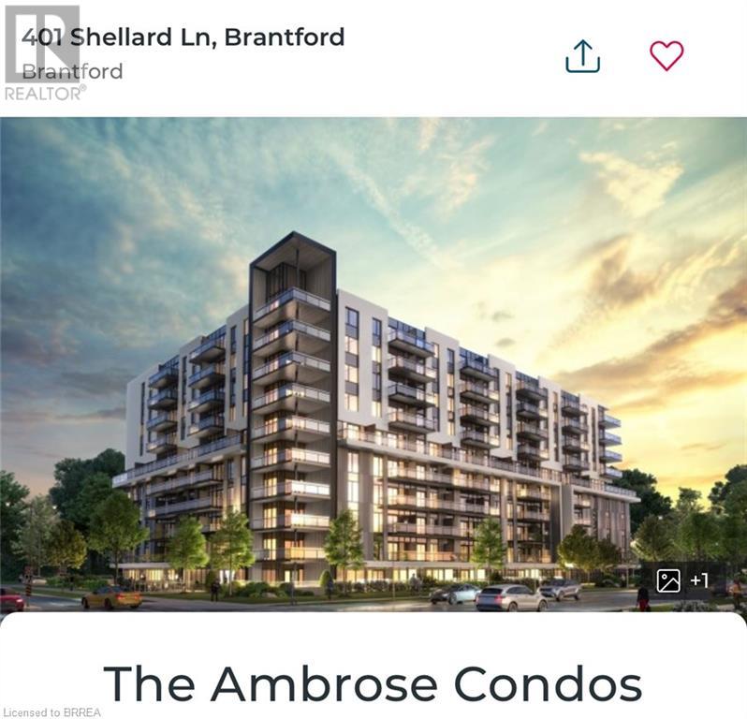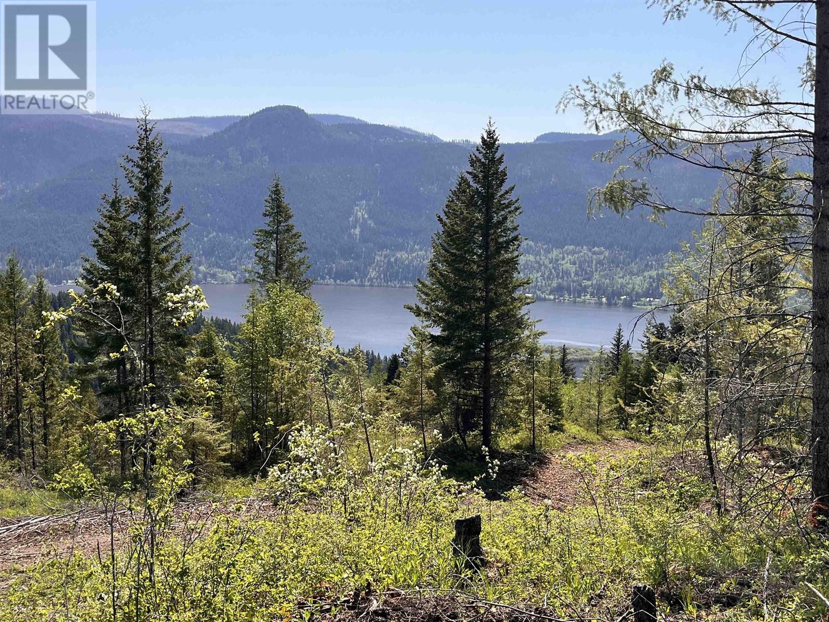180 - 120 Nonquon Road
Oshawa, Ontario
Welcome to this beautifully updated 3-bedroom, 2-bathroom condo townhouse in a well-managed North Oshawa complex with playground access! Fully renovated in 2025, this home is fresh, modern, and truly move-in ready, perfect for first-time buyers, students, families, or investors. Step inside to discover stylish new flooring, fresh paint, and a sleek kitchen complete with stainless steel appliances, including a built-in dishwasher and above-the-range microwave. The bright and functional main floor offers dedicated dining space and a walk-out to your private, fenced yard perfect for summer BBQs or relaxing in the sun.Upstairs, you'll find three generous bedrooms, each with double closets and extra storage. A rare bonus: the basement features a new 3-piece bathroom ideal for guests, a home office, or in-law suite potential. Major 2025 updates include: new electrical panel with ESA certification, renovated bathrooms, modern flooring, and a fully new kitchen offering peace of mind and long-term value.Enjoy the convenience of exclusive parking, owed hot water tank and low condo fees that include water. This beautiful home is steps from parks, schools, shopping, restaurants, and public transit. Just minutes to Durham College, UOIT, Highway 401/407, and the GO Train.Dont miss this opportunity to own a turn-key home in a prime location, nothing to do but move in and enjoy! (id:60626)
Coldwell Banker 2m Realty
2a White Island
Alnwick/haldimand, Ontario
Whites Island, Rice Lake. Well maintained, move in ready, island cottage on 1.3 acres with deeded mainland parking has been enjoyed & cherished by the same family for over 30 years! The main cottage offers a large living area with full eat in kitchen, walk in pantry, 3 spacious bedrooms and a 3pc bathroom. Enjoy the cooler shoulder seasons cozying up with a good book by the woodstove. The additional bunkie offers added sleeping space for overflow guests or can be used as a great sunroom enjoyed by the whole family. The property also includes a workshop, additional storage, laundry facilities, outhouse. and two docks. (id:60626)
Royal LePage Frank Real Estate
77 Churchill Place
Blackfalds, Alberta
Stunning Upgraded Modified Bilevel – 5 Beds | 3 Baths | Finished Garage | A/C & In-Floor Heat. Welcome to this beautifully upgraded modified bilevel, offering 5 spacious bedrooms and 3 full bathrooms, ideally located near schools, parks, and restaurants. From the moment you arrive, you'll be impressed by the excellent curb appeal, featuring a stamped concrete bordered driveway and a charming tiled front entryway accented with decorative wainscoting. Step inside to a warm, inviting home with vaulted ceilings and hardwood stairs leading to the open-concept main floor. The kitchen is a standout with two-toned maple cabinetry, full tile backsplash, crown moldings, corner pantry with glass door, granite sink, wine storage, under-cabinet lighting, pot & pan drawers, and an induction stove — all enhanced by rich hardwood flooring. The bright dining area opens to a partially covered deck, perfect for BBQ and entertaining. Relax in the cozy living room featuring a gas fireplace with tile surround, white mantle, framed with elegant wainscoting. There are two generous bedrooms and a 4-piece tiled bathroom on the main level. Upstairs, the king-sized primary suite offers double windows, a ceiling fan, a walk-in closet, and a luxurious ensuite complete with a corner jetted tub and separate shower. The fully developed basement offers excellent living and entertaining space, including a family room with decorative pillars, a wet bar with maple cabinets, built-in speakers, and two additional bedrooms—one behind double French doors (ideal for a home office). Another 4-piece tiled bathroom and a large utility/laundry room complete the lower level. Enjoy the landscaped, fully fenced yard (vinyl fencing), and a heated, fully finished garage with epoxy floors, upgraded baseboards, modern lighting, and A/C. Additional upgrades include in-floor heat, water softener, high-efficiency furnace. (id:60626)
Cir Realty
133 3500 Pozer Road
Prince George, British Columbia
* PREC - Personal Real Estate Corporation. Looking for a stunning river view and a downsize opportuntiy? Check out this stunning 3 bed 3 bath townhome right on the nechako river! f you are looking for a property that is designed to allow maximum mobility but keep you close to nature then this what you have been waiting for. This property has been very well kept over the years, and features newer appliances, air conditioning, a remote control awning for those sunny days, glass railings to maximize the river view and so much more. There is zero steps to get into this home and laundry is on the main floor so if you have a walker it is no problem, as a bonus this unit is massive and has tons of storage so if you are downsizing and need some space to sort things out this is the property you have been waiting for. (id:60626)
Royal LePage Aspire Realty
33 Abbey Road
Amherst, Nova Scotia
CUSTOM EXECUTIVE HOME IN AMHERST! Welcome to this beautifully designed 3-bedroom, 4-bathroom home in one of Amhersts most sought-after subdivisions. Perfectly located near all levels of schools and just a block from a childrens park, this property offers both convenience and a family-friendly environment. What makes this lot stand out? No rear neighbors enjoy privacy and open views! Step through the front door into a spacious foyer that opens into a bright, inviting living room featuring tall windows and an electric fireplace. The main level boasts a seamless open-concept layout, including a stylish half bath, formal dining area, and a kitchen equipped with custom cabinetry, Corian countertops, and stainless steel appliances. Upstairs youll find: Two generous guest bedrooms, a large primary suite with en-suite bath, A full bath, An incredible bonus family room with a cozy fireplace and private balcony overlooking Amherst perfect for relaxing or converting into a 4th bedroom. The lower level offers even more space with a large rec room, a full bathroom, and a spacious mechanical/storage room. Additional Features: In-floor radiant heating throughout the home and attached 20x24 garage with high ceilings. Built to R2000 standards for maximum energy efficiency. Impeccably maintained and move-in ready. This one-of-a-kind property is a perfect blend of comfort, quality, and location. Dont miss your chance to call this executive home yours! (id:60626)
RE/MAX County Line Realty Ltd.
39 Assinger Avenue
Red Deer, Alberta
Nestled on a tranquil street in highly sought-after Anders Park. This beautifully updated two-storey split boasts modern decor and an array of impressive features that cater to today’s buyer. As you enter, you’ll be greeted by soaring cathedral ceilings that create an inviting and spacious atmosphere. The main floor showcases luxurious vinyl plank flooring and vibrant skylights that flood the space with natural light. The home has been tastefully painted in modern colors, updated in 2020. The heart of the home is the stunning white kitchen, complete with updated cabinets and countertops, a convenient island, corner pantry, and updated stainless steel appliances. Step out onto your private deck, surrounded by a fenced and treed lot, perfect for enjoying sunny mornings and shade for those hot summer afternoons. The lower level offers a cozy family room open to the kitchen, highlighted by large windows and a warm gas fireplace, perfect for family and friends. This level also includes a den/bedroom, a four-piece bath, and a laundry room with convenient access to the double attached garage. On the second floor is a generously sized primary suite complete with a three-piece bath and a walk-in closet. Two additional bedrooms and a four-piece bath complete this level. New shingles in 2021, updated paint and vinyl plank flooring, new toilets and freshly cleaned furnace and ducts, this home is move-in ready and offers peace of mind for years to come. The basement is partially developed, offering potential for further customization to suit your needs. Don’t miss out on the opportunity to own this modern gem in one of the most desirable neighborhoods in town. (id:60626)
RE/MAX Real Estate Central Alberta
102 Royal Street
St. Albert, Alberta
The Baci model welcomes you with a spacious foyer and mudroom, leading into an open-concept kitchen, nook, and living room with soaring ceilings and a striking open-to-above design. A built-in pantry and central island enhance the kitchen's functionality, perfect for everyday living and entertaining. Upstairs features two secondary bedrooms, a laundry closet with sink, and a serene primary suite with double sinks, tiled shower, and a walk-in closet. Backing onto Morgan Park, this home offers privacy and scenic views of the historic grain elevators. (id:60626)
Sterling Real Estate
20 Anna Capri Drive Unit# 4
Hamilton, Ontario
Welcome to 20 Anna Capri, Unit 4 – a beautifully renovated townhome in the prime Templemead neighbourhood on the Hamilton Mountain! This bright and modern home features a stunning new kitchen with quartz countertops and stainless steel appliances, a separate dining room, spacious living room, and a convenient main-floor powder room, all finished with wide-plank vinyl flooring. Upstairs offers three generous bedrooms and a 4-piece bath. The unfinished basement provides plenty of storage or future potential. Steps to all amenities, transit, schools, and parks. Fully finished and ready for you! ** Photos are of the Model Home (id:60626)
Royal LePage Signature Realty
3222 Curry
Windsor, Ontario
This exceptional ranch has everything your family is looking for. Finished up and down, with three separate rooms for entertaining, including a Florida room off the back with a gas fireplace to keep you comfortable year round. Three bedrooms, two full bathrooms plus an office downstairs. The backyard is fenced in for the kids and pets to enjoy. You will love living in south Windsor, one of the city’s most sought after neighbourhoods. Offers are being viewed as they come. (id:60626)
Deerbrook Realty Inc.
216 North Ridge Dr
St. Albert, Alberta
Great space in this 1900 sq. ft. 2 storey in North Ridge just steps to schools, parks and playgrounds! Large kitchen with cappuccino cabinets, stainless steel appliances, granite countertops, tile backsplash and a corner pantry. Spacious living room has a gas fireplace. Upstairs you’ll find 3 large bedrooms including a primary with a gorgeous 5 pce ensuite with double sinks and walk-in closet. A huge bonus room is perfect for movie nights or a play room. Nice backyard with a maintenance free deck, storage shed and plenty of room for a trampoline. Newer tankless water heater. Double attached garage. A great neighborhood for your growing family! Some photos have been virtually staged. (id:60626)
RE/MAX Professionals
147 Ward Cr Nw
Edmonton, Alberta
Welcome home to this spacious 2-storey home that offers nearly 2,500 sq ft of living space and backs onto peaceful green space. Featuring an open-to-above entryway, the main floor boasts a bright, open-concept living and dining area, a renovated kitchen with modern appliances, cozy fireplace, half bath, laundry, and access to a front double attached garage. Enjoy the big backyard with well maintained deck, two storage sheds—perfect for outdoor living. Upstairs offers 3 bedrooms, a full bath, and a large primary suite with jetted tub ensuite. One of the bedrooms has a Den attached and can be used as a study or office space. Recent updates include new vinyl flooring on the main floor, new carpet upstairs, brand new shingles (2024) and new light fixtures throughout. The finished and renovated basement includes an additional bedroom, full bathroom, and large rec area—ideal for guests or family hangouts. Located close to schools, parks, shopping, and major routes. Move-in ready with room to grow! (id:60626)
Exp Realty
251 Hollyburn Drive
Kamloops, British Columbia
Welcome to this beautifully updated and maintained 5-bedroom, 2-bathroom half duplex in the heart of Sahali offering the perfect blend of comfort, function, and outdoor living. The bright, open-concept main floor features freshly painted walls, a well-equipped kitchen with plenty of cabinetry and counter space, and a refreshed 4-piece bathroom. There are three bedrooms on this floor as well, including one with direct access to the backyard—perfect as a home office, playroom, or guest space. Downstairs offers two additional bedrooms, a half bath, and a spacious laundry/storage room. Step outside to enjoy a private backyard oasis with a spacious sundeck for summer BBQs, a covered deck for year-round relaxation, and a fully fenced, kid- and pet-friendly yard. Major updates have already been done: stair carpet and light fixtures (2025), washer/dryer and dishwasher (2024), central A/C and hot water tank (2022), retaining walls and covered deck (2022), plus previous upgrades to the roof, furnace, windows, kitchen, and upstairs bath. Located just a short walk to Summit Elementary via Robson Park trail, this home will be in the upcoming McGowan Elementary catchment in fall 2026. Close to Albert McGowan Park, Peterson Creek trails, bike routes, transit, and highway access. With no strata fees, this move-in-ready home offers excellent value in one of Kamloops’ most desirable neighbourhoods - book your showing today! (id:60626)
RE/MAX Real Estate (Kamloops)
575 - Unit# 1 Old St Patrick Street
Ottawa, Ontario
Welcome to 575 Old St. Patrick Street. A Rare Gem in a Private Enclave! This unique end-unit townhome condo offers a rare opportunity to own in one of Ottawas most sought-after locations. Boasting 2+1 bedroom/den and 1.5 baths, this multi-level home delivers spacious, light-filled living with thoughtful design throughout. Step inside to a welcoming main level entry with a convenient powder room. The second floor features a bright, functional kitchen with patio doors leading to your own private, fenced yard, perfect for summer gatherings, alongside a separate dining area for entertaining. The third level showcases a stunning, sun-soaked living room with soaring ceilings, wood-burning fireplace, and access to a generous balcony.The fourth level offers flexible space ideal for a home office or family room. Upstairs, the top level is home to a large, light-filled primary bedroom with a full wall of closet space, a second bedroom, and a full 4-piece bathroom.A finished lower level includes a versatile bonus room/bedroom/den, ideal as a third bedroom or den, as well as utility and laundry areas. Modern laminate flooring runs throughout, and open-riser staircases with half walls enhance the natural flow of light across every level.Complete with a single carport, this home is perfectly located just steps from parks, scenic trails, the Rideau and Ottawa Rivers, Beechwood Village, and the ByWard Market. Don't miss your chance to live in this rare, architecturally unique home in the heart of the city! (id:60626)
Right At Home Realty
10804 41 Av Nw
Edmonton, Alberta
Welcome to your dream home nestled in the heart of family-friendly Rideau Park! This move-in ready 4-level-split offers the epitome of comfort and convenience. Boasting updated kitchen and bathrooms, along with the luxury of air conditioning, this home invites you to relax and unwind. With a main floor bedroom that could easily transition into a home office, three additional bedrooms, convenient main floor laundry, a spacious living room and a cozy family room complete with a fireplace, this home effortlessly combines practicality with warmth, making it an ideal haven for family living. Enjoy the convenience of living within walking distance to schools of all levels and easy access to Whitemud, Calgary Trail, LRT station, Southgate Mall and many parks. Recent upgrades include shingles, garage door and main floor lighting. Don't miss out on this perfect blend of comfort, convenience and community! (id:60626)
Maxwell Challenge Realty
1503 - 60 Pavane Linkway
Toronto, Ontario
Bright & Spacious 3-Bedroom End Unit in a Prime Toronto Location - Welcome to 60 Pavane Linkway #1503 - Discover comfort, space, and natural light in this beautifully maintained 3-bedroom end unit, ideally located in one of Toronto's most sought-after communities. This sun-filled suite features a smart, waste-free layout with generously sized bedrooms, updated flooring, and brand new stainless steel dishwasher, microwave, and stove perfect for modern living. Surrounded by lush green space and scenic trails, this home offers the best of both worlds: peaceful, nature-filled surroundings and unbeatable urban convenience. Just minutes from the upcoming Eglinton LRT, Don Valley Parkway, schools, shopping, and dog parks, everything you need is right at your doorstep. Enjoy a full suite of building amenities including an indoor swimming pool, fitness centre, sauna, change rooms, coin laundry facilities, convenience store, and a outdoor children's play area. Maintenance fees cover heat, hydro, water, internet, and cable. Complete with one underground parking space and a private storage locker, this unit is move-in ready and perfect for families, professionals, or investors. Don't miss out on this incredible opportunity schedule your private showing today! (id:60626)
Right At Home Realty
222 5655 210a Street
Langley, British Columbia
FRESH UPGRADED FLOORING, NEW STOVE, NEW WASHER AND DRY IN 2025 Bright & well-maintained 2 bed, 2 bath condo in a pet-friendly building - complete with TWO parking stalls and a storage locker! This thoughtfully designed home offers excellent bedroom separation, ideal for privacy or shared living. The primary bedroom features a walk-through closet and a private ensuite with a shower/tub combo. Enjoy a spacious open-concept living and dining area with a cozy electric fireplace and large windows that bring in tons of natural light. The kitchen comes equipped with stainless steel appliances, soft-close cabinetry, and plenty of counter space. In-suite laundry included. Located in a convenient neighbourhood close to schools, shopping, transit, parks, and more. (id:60626)
Nu Stream Realty Inc.
1207 - 335 Wheat Boom Drive
Oakville, Ontario
PRICED TO SELL! Beautiful Bright CORNER Unit At Oakvillage. Built By Award Winning Minto Communities.!! Incredible West Facing Views! Total: 730 SqFt. Interior 655 Sq. Ft and 75 Sq.Ft Exterior Balcony, Non-Stop Natural Light Shining Through. This Unit Gives You Ability To Entertain With Dining/Living Combined, Yet Separates Your Den (Future Office/Workout Room/Babies Room) From The Entertainment. Den Can Be Easily Converted Into A Second Bedroom. Kitchen Has 1 Year Old Cabinets, Quartz Counters, Appliances And Luxury Laminate Flooring Throughout. Smart Technology Pad For Two Way Video Call To See Guests In Lobby Entrance Or Deliveries. Unmatched Technology That Scans Registered License Plates To Access Garage. Hwy 407 & 403 Right Nearby, All Types Of Shopping Within Minutes, 10 Minutes To Beautiful Downtown Oakville/Lakeshore, Brand New Elementary School Built Down The Street, Trafalgar Hospital, Tons Of Trails And Green Space At Your Doorstep, Golf Courses/Ranges, Sports Complexes & SO MUCH MORE. You Are Minutes From All The Hustle And Bustle Of Oakville. Be Apart Of Oakville's Stunning Community. (id:60626)
Right At Home Realty
815 - 155 Hillcrest Avenue
Mississauga, Ontario
Located In One Of The Best Locations Of Mississauga. Gorgeous East Facing Unit With Clear View, Feels Like Home The Moment You Step Inside , Extremely Well Maintained, Bright & Spacious. This Unit Boasts Of Large & Spacious Living, Dining, Kitchen, renovated entrance mirrored closets, upgraded Washroom and much more. Primary BR With A Walk In Closet. 2nd Bedroom is quite spacious and can be used as a Study Room A Large Solarium For Option To Work From Home. Separate Room Updated Eat In Kitchen with Pot lights & dimmers, Laminate Floors all through the unit, Ensuite Laundry, Recently Renovated & Modern Look Lobby Area With 24 Hr Concierge & Highly Secured Building, Walking Distance From Cooksville Go Station, Close To Square One Shopping Malls, Major Highways, Groceries, Schools, Parks, Places Of Worship, Hospitals. Future LRT, Amenities Including Gym, Party Room, Bbq Area, Roof top Viewing Room, Cctv Cameras On Every Floors, Walking Trails, Plenty Of Sunlight, Fresh Air And A Healthy Living Life Style Neighborhood. View With Confidence. (id:60626)
Sutton Group Realty Systems Inc.
401 Shellard Lane Unit# 602
Brantford, Ontario
Welcome to the Ambrose Condos, an intimate residential condominium in Brantford. Conveniently located within proximity to transportation, universities, trails, restaurants, and more. Immerse yourself in this historical city surrounded by nature. This 2 bath, 2 Bed plus Study unit features designer flooring, stone countertops, designer tub and fixtures, glass shower stall, in unit laundry, and more. With underground and aboveground parking, high speed state of the art elevators, and a VALET software ecosystem, this condominium truly has it all! (id:60626)
Century 21 Heritage House Ltd
48 Anderson Street
Woodstock, Ontario
Welcome to 48 Anderson Street - the perfect family-friendly home with a fully fenced, private backyard, ideal for enjoying outdoor moments together. This home offers a well-designed main floor, featuring convenient main-floor laundry, a powder room, and an entrance directly from the attached garage. The open-concept living and dining areas flow effortlessly, with patio doors leading to a deck (added in 2017) that's perfect for relaxing or entertaining. The kitchen boasts granite counters and a breakfast bar, along with sleek stainless steel appliances. Upstairs, you'll find a spacious master bedroom, two additional bedrooms, and a full bath. The finished lower level offers a cozy family room and an extra full bath, providing an ideal retreat. With a recently updated roof (2018) and quick access to the 401 for easy commuting, this home truly has it all. Driveway resealed in 2024. Hot tub new in 2021 and new cover and filter in 2024. (id:60626)
Sutton Group Preferred Realty Inc.
23 Hogarth Drive
Tillsonburg, Ontario
Bright & Open, Move-in-Condition, 1360+ sq.ft 2 bedroom 2 bath bungalow with garage in the desirable Baldwin Place Adult Living Community that is just moments from shopping, restaurants, and more! Oversized bright kitchen with oak cabinets, island with breakfast bar, and patio doors to a good sized deck in the backyard perfect for morning coffees. 2 bedrooms on the main floor, sparkling main bath with solar tube lighting, and main floor laundry. Large primary bedroom has walk in closet & ensuite with step in shower with seat. Large unfinished basement is ready for your personal touches! Quality built with brick exterior and 22'5" x 11'9" garage. Friendship and fellowship are just down the road at the community centre with access to a broad range of activities including indoor pickleball, cards and games, recently upgraded outdoor pool, accesssible sauna, community library, outdoor recreation and much more! Click on the 3D virtual tour to explore and visit the family-friendly neighbourhood close to the local parks, shopping, and easy 401/403 access for rolling retirees. (id:60626)
Royal LePage Triland Realty Brokerage
Dl 3758 Summit Drive
Canim Lake, British Columbia
Looking to get away? This Beautiful, selectively logged, 160 acres is awaiting your dreams! The park like setting offers stunning views over Canim Lake, an abundance of wildlife, open grass land, treed areas and a small year round stream. The graveled driveway leads to many great building sites with the rest of the property accessible by trail. Property has 2 drilled wells, power and phone at the lot line, an old small cabin and is cleaned up for fire mitigation. Backing on to crown land and with trails leading to Bobbs Lake, this property is sure to meet you outdoor needs. Don't miss out on this piece of paradise! (id:60626)
Exp Realty (100 Mile)
208 14950 Thrift Avenue
White Rock, British Columbia
Bright and beautifully updated 2 bed, 2 bath home in a well-managed 55+ building in the heart of White Rock. Ideal for downsizers! Enjoy peace of mind with 2017 updates including granite counters, custom cabinet organizers, and built-in Murphy bed-perfect for guests or hobbies. Enclosed solarium adds year-round living space. Full-size laundry room for added convenience. Secure underground parking, storage locker, and detached workshop. Walk to the beach, shopping, restaurants, clinics, and transit. Quiet, friendly community. Two cats allowed (no dogs). Comfortable, coastal living at its best! (id:60626)
RE/MAX Blueprint
106 - 2070 Meadowgate Boulevard
London South, Ontario
Tucked into the vibrant VIBE development in sought-after Summerside, this stylish 4-bedroom,3.5-bath townhome delivers space, comfort, and a touch of flair. Step inside to a welcoming tiled foyer with inside access to the attached garage. The entry-level also hosts a versatile 4th bedroom with its own 3-piece ensuite and patio doors leading to a private deck ideal for guests, a home office, or a cozy hangout. Upstairs, the main floor is designed for modern living, where the kitchen, dining area, and living room flow together effortlessly. The sleek kitchen impresses with quartz countertops, stainless steel appliances, under-cabinet lighting, and plenty of storage. A handy 2-piece powder room and walk-out balcony add to the charm. On the top level, the spacious primary suite features a 3-piece ensuite and a generous closet, while two more well-sized bedrooms, a full 4-piece bath, and a convenient laundry closet round out the upper floor. With easy access to shopping, restaurants, Victoria Hospital, and Highway 401, this move-in-ready home is the total package. Not the photos from my my property was vacant. The tenant has secured a new property and will vacate. (id:60626)
RE/MAX Centre City Realty Inc.


