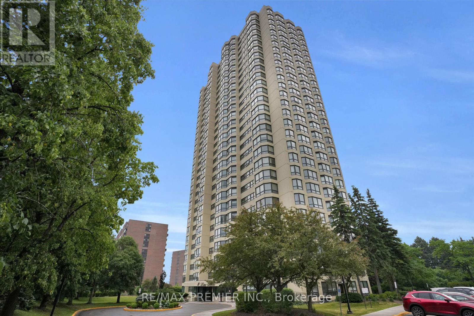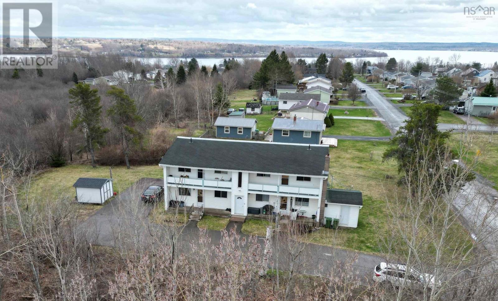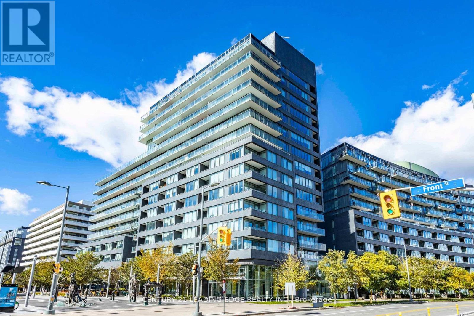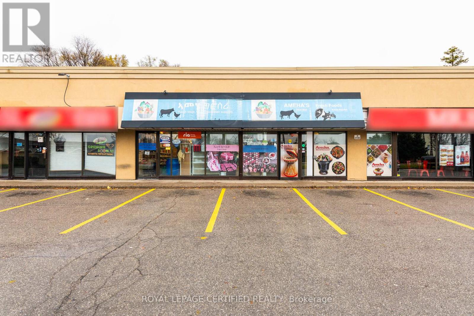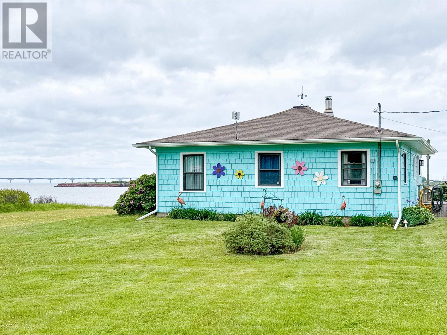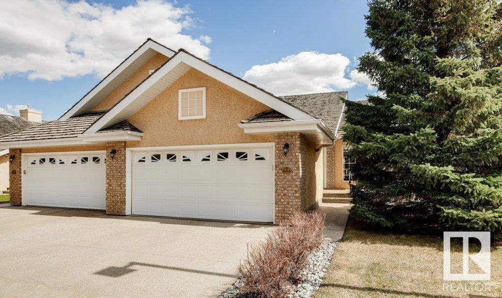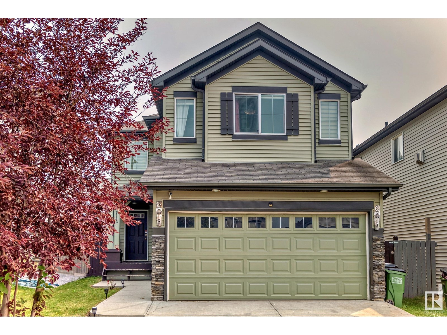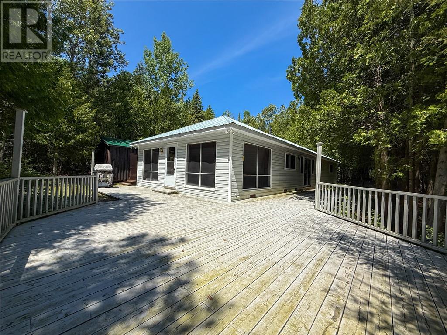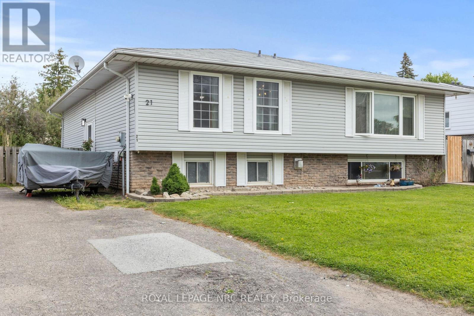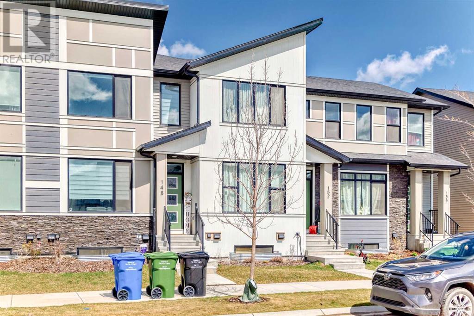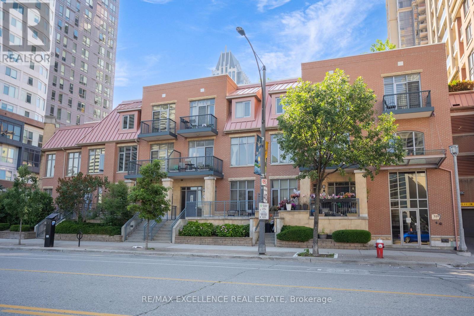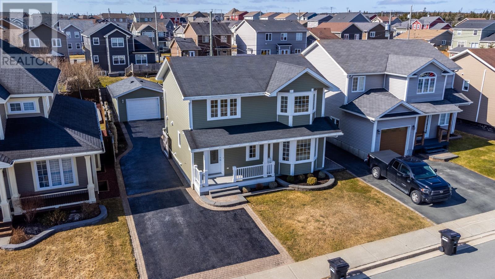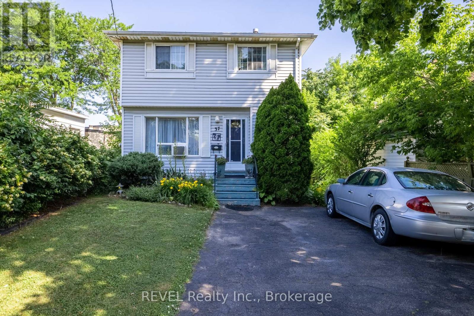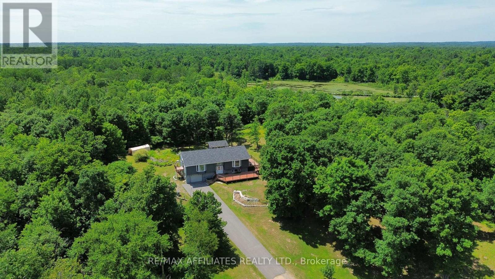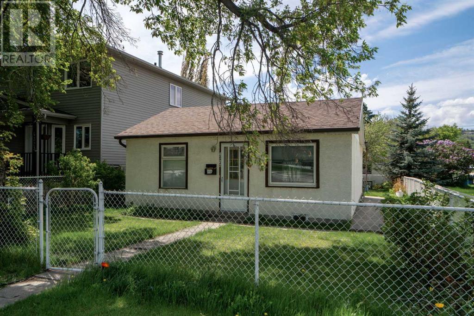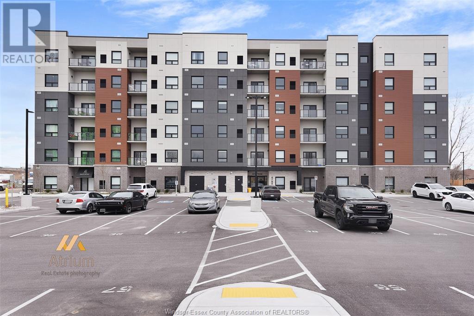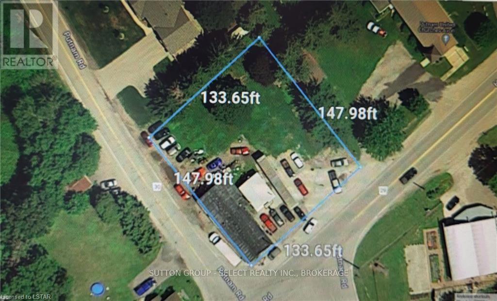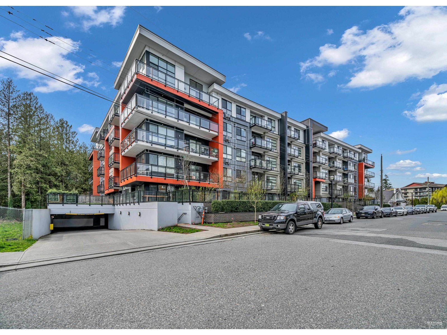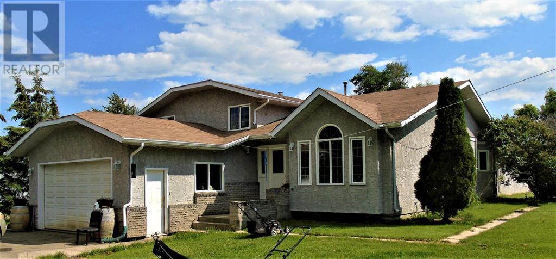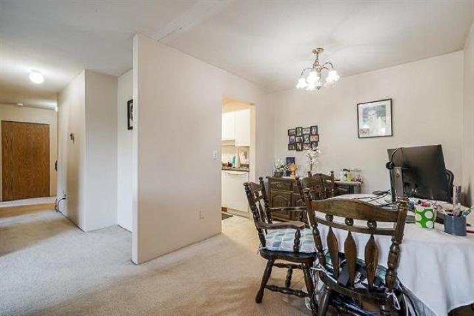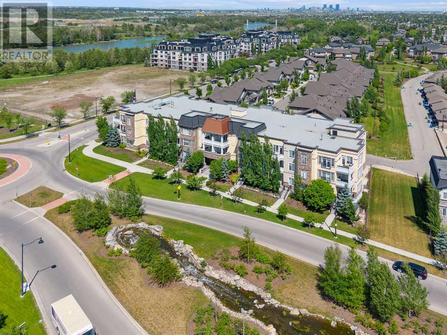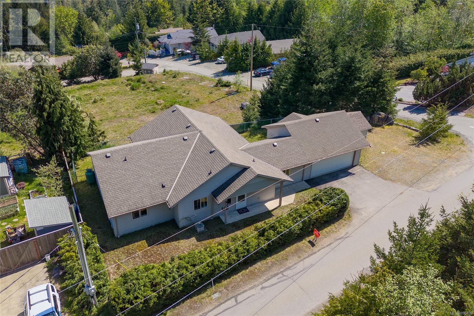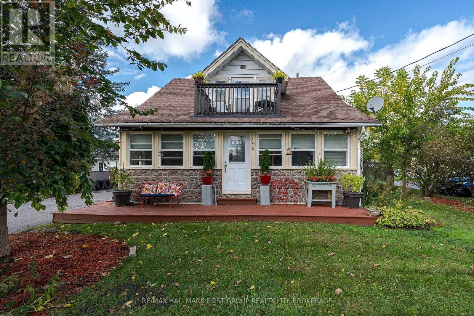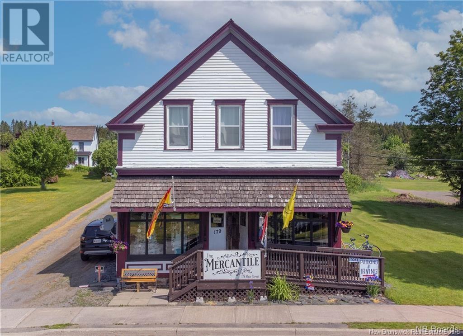179 Granville Street
Bridgetown, Nova Scotia
Stunning century Craftsman-style home for sale in the beautiful town of Bridgetown. This charming home boasts character, original charm, and features throughout. This thoughtful and traditional layout offers over 2,000 sq. ft. of living space, which includes a spacious eat-in kitchen with painted cabinets, new ceramic backsplash, stainless steel appliances, and countertops. A 1/2 bath and an efficient entryway with closet space. A bright and inviting formal dining room and a spacious living room with lots of windows and a lovely fireplace focal point (not currently in use). On the second level, you will find 3 bedrooms, including the primary bedroom, which boasts a charming window seat, walk-in closet, and full ensuite. The second bath also has a cheater ensuite with one of the bedrooms. The third floor boasts the final bedroom with a stunning original window. This home has been beautifully renovated throughout and includes a freshly painted exterior, new roof shingles, some refinished hardwood floors, bathroom and kitchen renovations, a new oil tank, updated paint, fixturesthe list goes on. A detached single garage with an attached workshop, an extra spacious paved driveway, and a lovely groomed and manicured lot. Walking distance to all town amenities. Century charm and beauty at its finest. Book your viewing today! (id:60626)
Exit Realty Town & Country
104 Golden Boulevard
Welland, Ontario
A Gem in Wellands East End! The Perfect Starter Home or for those looking to Downsize. Over $60,000 in recent upgrades, including fully renovated living room with a cathedral ceiling and exposed wood beam, new veneer wood floors upstairs, vinyl floors in rec room, new washrooms, laundry room, concrete driveway and motorized garage door. Lower Level Rec Room with a cozy Gas Fireplace, perfect for entertaining. Basement washroom has rough-in for a shower. Oversized corner lot with possibility for an Accessory Dwelling, buyer to do their own due diligence. **EXTRAS** All Existing Appliances, Window Coverings, Light Fixtures included. (id:60626)
Sotheby's International Realty Canada
505 - 8 Lisa Street
Brampton, Ontario
Welcome to this spacious 2+1 bedroom condo and two full bathrooms, set on beautifully maintained grounds. Freshly painted in neutral tones and featuring brand new flooring throughout, this bright, open-concept space is filled with natural light from large, unobstructed windows showcasing panoramic views. First bedroom features an ensuite bathroom and the second bedroom opens to solarium. Enjoy the convenience of ensuite laundry and generous storage throughout. The well-managed building offers a full suite of resort-style amenities, including indoor and outdoor swimming pools, gym, sauna, 24-hour gated security, tennis and squash courts, billiards, BBQ areas, and stylish party rooms. Perfectly situated near major highways, public transit, schools, places of worship, parks, shopping centres, restaurants, and just minutes from Pearson Airport, this condo offers both comfort and an unbeatable location. (id:60626)
RE/MAX Premier Inc.
1301 - 120 Harrison Garden Boulevard
Toronto, Ontario
Elegant Tridel Tower, Very Well-Lit Unit With Eco-Friendly Avonshire Park At The Door. Close To The Yonge & Sheppard Subway With Free Shuttle Service. Exclusive Premium Parking/Locker Unit By Elevator. Luxurious Amenities & Spacious Lobby. Modern Kitchen. Euro-Infused Fixtures &Finishes With European Built-On Appliances. Premium New Laminate Floor Throughout The Unit Many amenities include: rooftop, BBQ, guest suits, outdoor patio, party room , meeting room ,media room , security 24 concierge, .Walking distance to the subway , parkette opposite to the building , close Bayview Village close to Yonge/Sheppard shopping and restaurants. LOW CONDO FEES. (id:60626)
RE/MAX Experts
106 Pine Street
Pictou, Nova Scotia
FOUR UNIT property on a huge lot comprised of 1.3 acres!! MAJOR POTENTIAL to add more units! Also tremendous potential with this multi family unit for increased profitability. Two main floor units and two upper units. Tenants pay their own power. Newer oil furnace. Great location at the top of the hill with paved parking and a large lawn. Don't miss out on this fantastic investment property opportunity! (id:60626)
Blinkhorn Real Estate Ltd.
S810 - 120 Bayview Avenue
Toronto, Ontario
An Entertainer's Dream- Beautiful Canary Park Condo. Beautifully Designed One Bed Unit, Open Concept, Engineered Hardwood Floors All Throughout, European Style Kitchen W/ Top Of The Line Integrated Appl, Quartz Counter. Primary Bedroom features same View, with a Walk in Closet. Amazing Amenities Include Infinity Outdoor Pool, Exercise Room, Party Room & More! Fabulous Canary District Community Including 18 Acre Corktown Commons Park And Biking Trails, Union Stn, Distillery Dist, Waterfront & More. (id:60626)
Century 21 Leading Edge Realty Inc.
7a - 1500 Weber Street E
Kitchener, Ontario
LOCATION LOCATION LOCATION HERE IS THE OPPORTUNITY TO OWN A SUCCESSFUL GROCERY BUSINESS WITH A 26 SEATER LLBO RESTAURANT & BUTCHERY WHICH IS EQUIPPED WITH COMMERCIAL GRADE EQUIPMENTS WITH A RENT OF $7301 INCLUSIVE ATTRACTIVE LEASE OF 2 + 5YRS NO RESTRICTION AT THE LOCATION SUBJECT TO LANDLORDS APPROVAL **EXTRAS** CHATTELS & FIXTURES. INVENTORY TO BE VALUED SEPARATELY. (id:60626)
Royal LePage Certified Realty
202 - 79 King Street W
Cobourg, Ontario
Welcome to one of the most beautiful and beautifully located condos in the heart of all downtown Cobourg has to offer / 202 - 79 King St W! This condo is located STEPS to shopping, fine dining, cafes, the City Market, parks, and anything and everything you would expect in a thriving town. It is also just 2 blocks from Cobourg's spectacular waterfront - marina, boardwalk and beaches. The condo has tons of character with crown molding, hardwood floors throughout, modern appliances and the only truly private terrace in the complex that overlooks Cobourg's beautiful Victoria Hall - where you may use a BBQ! The condo features an open concept design with a well laid out kitchen with lots of cupboards, living room, and dining room, 2 good sized bedrooms and two full bathrooms. The primary bedroom has a beautiful 3 piece ensuite and a large walk-in closet. There is in-suite laundry in the 2nd bathroom. To complete the package are high-end appliances. The elevator lift or stairs allow easy access to the unit and parking area. If you are looking for an investment property, the unit is currently tenanted and the current tenant is, in my opinion, amazing and would love to stay. This condo is a must see and will make its new owner a fantastic home and an even better investment as Cobourg continues to flourish! (id:60626)
Our Neighbourhood Realty Inc.
3335 Richter Street Unit# 308
Kelowna, British Columbia
It shows as well in real life as it does in photos. You won't be disappointed! This beautifully renovated top floor corner unit in a 55+ building in right around the corner from Okanagan Lake and across the street from all the convenient shopping you need. 2 Bedrooms, 2 Bathrooms, 1229 sqft and a beautifully opened up floor plan. Custom cabinets, new SS appliances in 2020, Hardwood flooring, renovated bathrooms, gas fireplace, new Furnace/Air Conditioning unit, enclosed balcony/open concept sun room and more. This is a must see. (id:60626)
RE/MAX Kelowna
3 Oswald Road
Borden-Carleton, Prince Edward Island
Waterfront Year-Round Home/Cottage with Stunning Confederation Bridge Views! Escape to the serene beauty of the Northumberland Strait with this charming, year-round, open-concept home nestled on 2.25 private acres of waterfront paradise, with two driveways. Offering breathtaking, panoramic views of the Confederation Bridge, this updated home with a newer Kitchen is the perfect blend of comfort and coastal living. Inside, you'll find an open layout with south-facing windows to admire the view, filling the space with natural light and showcasing the seascape. Whether you're enjoying your morning coffee on the deck or hosting friends for dinner, the open-concept design ensures a relaxed, inviting atmosphere. Outside, the expansive property offers endless possibilities for outdoor enjoyment from beach walks to starlit bonfires, or a walk through the meditation trails. A standout feature is the finished 28' x 14' outbuilding, just one year old, offering an additional 392 sq. ft. of finished space, perfect to create a guest suite, art studio, workshop, or peaceful retreat. Whether you're looking for a tranquil getaway, a year-round residence, or an investment, this unique large waterfront property offers endless opportunities. A wonderful chance to own a piece of Prince Edward Island's most iconic view! (id:60626)
Royal LePage Prince Edward Realty
357 Luxstone Way Sw
Airdrie, Alberta
Gorgeous, FULLY UPGRADED, thoughtfully designed duplex in the heart of Luxstone. ** NO CONDO FEES ** Perfectly situated on a quiet street and backing onto a scenic pathway, this home offers the ideal balance of privacy, space, and convenience—without the burden of condo fees! This beautifully updated home has been thoughtfully renovated from top to bottom in July 2023 with high-quality finishes and modern touches throughout. Enjoy brand-new FLOORING on both the main and upper levels, fresh paint including ceilings, and new LIGHT FIXTURES that brighten every room. Step inside to a bright and open layout that immediately feels like home. A welcoming foyer leads into a generous main floor featuring a spacious living room anchored by a cozy gas fireplace, and an oversized dining area perfect for family gatherings. The stylish kitchen features new GRANITE COUNTERTOPS, a contemporary backsplash, a new ISLAND, a full suite of new STAINLESS STEEL APPLIANCES, ample counter space, and plenty of storage. Large windows throughout the main level bathe the space in natural light, creating a warm and inviting atmosphere for everyday living or entertaining. Additional upgrades include new interior doors, baseboards, and trim throughout the home. Upstairs, you’ll find three generously sized bedrooms, including a luxurious primary suite complete with a walk-in closet and a spa-inspired 5-piece ensuite. The bathrooms have been refreshed with NEW TILE around the tub/shower, sleek NEW SINKS and FAUCETS, and a new vanity in the ensuite. The two additional bedrooms are perfect for the kids, guests, or home office use. Adding to the home's convenience is an upper-level laundry room with extra storage and a new WASHER & DRYER. The basement offers even more potential, with large windows and plenty of space ready to be used for a home theater, gym, office, bedroom or extra living area. There's also excellent storage space in the utility room and new HOT WATER TANK (2022). Step outside to y our backyard, complete with a newly built spacious deck and full fencing for summer BBQs, outdoor relaxation, and entertaining guests. Additional highlights include a single attached garage, a large driveway, and proximity to parks, schools, shopping, and transit. Don’t miss your chance—book your private showing today! (id:60626)
Exp Realty
#6 920 119 St Nw
Edmonton, Alberta
Welcome to the gated Adult Only Community of West Creek at Twin Brooks! This walk-out bungalow unit offers over 1290 sqft plus a fully finished bsmt. It's location is superb being just steps from MacTaggert Sanctuary & Whitemud Creek Ravine. Just as you step in the front door you will appreciate the hardwood flooring, vaulted ceilings, gas fireplace & abundance of windows. The kitchen has been updated with extra added cabinetry, updated cabinet fronts & beautiful granite countertops in the past 5 yrs. You will also appreciate the undercabinet lighting & 1 yr old fridge. The main floor also offers convenient laundry (w/d just over 2 yrs old), a 1/2 bath for guests, den & large primary suite (complete w/ full ensuite & plenty of closet space). The basement offers a large family room, another large bdrm, full bath plus an enormous storage room (complete with stand up freezer only 3 yrs old). Other features of this property are the double attached garage, central vac, enlarged upper deck w/ gas BBQ hook up. (id:60626)
Homes & Gardens Real Estate Limited
6143 12 Av Sw
Edmonton, Alberta
Welcome to this gorgeous and spacious home located in the desirable community of Walker. This stunning property offers 3 large bedrooms and a bonus room on the upper floor, The Primary bedroom is a true oasis with walk-in closet and ensuite. Bonus room offers large windows and a vaulted ceiling. The main floor has a grand kitchen offering ample cabinet and countertop space, nook area looks out at the back yard, the main floor living room is large and offers a gas fireplace, double attached garage, spacious back yard, With great access to highways, shopping, schools, public transport and all amenities, this is an ideal location for families. Don't miss this, Buy with confidence!! (id:60626)
Maxwell Polaris
1278 Ice Lake Drive
Gore Bay, Ontario
Check out this approximate16 acres of pristine natural beauty, where this seasonal cottage offers a rare opportunity to own a private retreat on the quiet shore of Ice Lake. Surrounded by a stunning escarpment, maple bush, and mixed forest, this property is a nature lover's dream. With its private waterfront access, you can enjoy tranquil lake views and peaceful days on the water. The charming cottage features a spacious 600 sq ft deck, perfect for relaxing or entertaining. Inside, you'll find 3 cozy bedrooms, a convenient washroom with laundry, and a welcoming combined living and dining area anchored by a wood-burning fireplace. The kitchen boasts tile flooring, while the rest of the cottage is adorned with warm pine floors, adding to its rustic appeal. Additional property features include two outbuildings for storage or additional use, lake water intake, and a septic system. This is the first time this property has been offered on the market—don’t miss your chance to own this hidden gem on Ice Lake! (id:60626)
Royal LePage North Heritage Realty
21 Garfield Lane
St. Catharines, Ontario
Step inside to discover a bright, freshly painted interior (2024) and large front windows (2024) that flood the living space with natural light. The kitchen features newer appliances including a stove and dishwasher (2024), ideal for cooking and entertaining. The upper level offers spacious bedrooms with newly redone closets (2024) and a functional layout that caters to comfortable everyday living. Downstairs, the lower level offers excellent in-law suite potential, highlighted by a stylishly updated bathroom (2024), large windows, and a separate entrance possibility. Whether you're hosting guests or looking for multi-generational living, this space adapts easily to your needs. Outside, enjoy a generous backyard perfect for summer BBQs, gardening, or simply relaxing in your own green oasis. Additional updates include a new washer and dryer (2024), ensuring modern convenience throughout. Located on a cul-de-sac (great for families!), close to schools, parks, shopping, and major highways, this home truly checks all the boxes. Don't miss your opportunity to own a move-in-ready gem in the heart of St. Catharines! (id:60626)
Royal LePage NRC Realty
4307 Fort Augustus Road
Fort Augustus, Prince Edward Island
Are you dreaming of owning your own hobby farm? 4307 Fort Augustus Road is the perfect property for you! A country home with four bedrooms, and 1 bathroom is located only 25 minutes from Charlottetown. This 27.9 acre property has so much to offer. It has a large barn with all of the means for a milking parlour. Equipped with 40 stalls, and plenty of storage space. Out back you'll find two smaller buildings great for storage or a home for small animals. The possibilities are endless. Some recent updates include new windows, new vinyl flooring, Heat pumps, a fresh coat of paint throughout the home. The septic system was pumped in 2022, and the roof re-shingled in 2009. Don't miss this opportunity to enjoy the peace and quiet of country living! Barn= 104' X 40' milk room= 20' X 16' smaller barn= 60' X 48' shed= 8' X 8'. (id:60626)
Royal LePage Prince Edward Realty
148 Belvedere Avenue Se
Calgary, Alberta
Prime Location in Belvedere – Stylish Townhome with No Condo Fees!Welcome to the vibrant and rapidly growing community of Belvedere! This beautifully maintained 2-bedroom, 2.5-bathroom townhome offers just under 1,300 SQFT of modern, functional living space — with NO CONDO FEES.Ideally located just minutes from East Hills Shopping Plaza, Stoney Trail, and International Avenue (17th Ave SE), this home offers exceptional convenience. Commuting is a breeze with just a 15-minute drive to downtown Calgary and 19 minutes to Calgary International Airport.Inside, you’ll love the stylish open-concept layout, complete with quartz countertops, stainless steel appliances, and thoughtful upgrades throughout. The bright and spacious main floor is perfect for both everyday living and entertaining.Enjoy your private backyard retreat, featuring a deck and pergola – an ideal space for relaxing or hosting summer get-togethers. An oversized single-car garage adds even more value, offering secure parking and additional storage.Looking to expand? The unfinished basement is a blank canvas for your future dreams – whether it’s a home gym, entertainment room, or additional living space. It’s roughed-in for a full bathroom and has the potential to add an extra bedroom to suit your needs.Don't miss this incredible opportunity to own a stylish and move-in-ready home in one of Calgary’s most exciting new neighborhoods. Contact your favorite REALTOR® today to book your private showing! (id:60626)
Exp Realty
Gv202 - 320 City Centre Drive
Mississauga, Ontario
A rare Gem to call Home! Are you looking for a one-of-a-kind living experience that feels like a townhome but offers the convenience and amenities of condo living? Look no further! This rare corner unit in Garden Villas is a true gem, and its one of the most unique properties you'll find on the market .Bright, spotless, and absolutely stunning this beautifully maintained Garden Villa Crafted by the Daniels available for sale, this exceptional condo features rich hardwood floors and soaring 10-foot ceilings that create a grand, open feel. The living and dining area is spacious and seamlessly open-concept, perfect for entertaining or relaxing, with a walkout to a private balcony that brings in plenty of natural light. The kitchen boasts like-new appliances, and the entire unit is finished in fresh, neutral tones that suit any style. A generous den offers flexibility as a home office giving you the space you need to live and work in comfort. The primary bedroom is bright and roomy, featuring a large closet for ample storage .Enjoy the convenience of ensuite laundry and a super central location just steps to Sheridan College, Second Cup, Square One Shopping Centre, Celebration Square, the Living Arts Centre, YMCA, and the Central Library. Commuters will love the quick access to highways 403 and 407, as well as excellent public transit options. The building offers top-tier amenities including a full gym, indoor pool, stylish party room, and 24-hour security for your peace of mind. A perfect unit in a prime Mississauga location move-in ready and not to be missed! (id:60626)
RE/MAX Excellence Real Estate
304 7000 Husband Drive
Prince George, British Columbia
Welcome to RiverStone Development. This NEW Townhouse development will have a total of 7 buildings consisting of 54 units. All units feature quartz counter tops, vinyl & carpet plank flooring thru out. Electric Fireplaces & access to sundecks. Garages are finished with pre-wired EV chargers & spacious in size. Wired for solar power. Units are bright, ample in size & have above avg finishings. When viewing these units, notice the quality workmanship & attention to detail thru-out. RiverStone is surrounded by natural walking trail systems & located close to the Fraser River. Experience the best of both worlds - modern homes within a unique natural setting. Appreciate the serenity of living close to the River & enjoy the convenience of all amenities near by. Save approx $8000 in closing fees! (id:60626)
RE/MAX Core Realty
320 - 128 Grovewood Common
Oakville, Ontario
Welcome To Suite 320 At 128 Grovewood Commons. Spacious 651 SF South Facing Vacant Sunlit Suite That's Never Been Leased. This Beautifully Maintained Unit And Building Offer A Stunning, Spacious One Bedroom Plus Den Layout With 9-Foot Smooth Ceilings With A Bright Open-Concept Design. The Beautifully Renovated Custom Kitchen Features Extended Cabinetry, Quartz Countertops With Stylish Quartz Backsplash, Newer Quality Appliances, Large Upgraded Custom Centre Island With Seating For Three & Upgraded Light Fixture. The Updated Bathroom Includes A Newer Vanity While The Separate Den Provides Ample Space For A 2nd Bedroom Or A Comfortable Home Office/Nursery. Located In A Highly Desirable And Convenient Location. You're Just Steps From Grocery & Box Stores, Parks, Schools, Public Transit, Places Of Worship, And Major Highways. Parking And Locker Are Included "No Disappointments Here So Please Don't Hesitate To Show It". (id:60626)
Century 21 Percy Fulton Ltd.
312 18811 72 Avenue
Surrey, British Columbia
Welcome to The Corners, perfectly situated in the hear t of Clayton Central. This thoughtfully designed 2-bedroom, 2-bathroom unit offers a bright and open layout that maximizes natural light and livable space. Step out onto your spacious private balcony and taken in the beautiful views. Residents at The Corners enjoy access to a wide range of top-tier amenities, including a state-of-the-art fitness lounge, collaborative work hub, fully-equipped gourmet kitchen, billiards and entertainment area, and even a comfortable guest suite for visiting friends and family. Everything is designed to enhance your lifestyle and create a true sense of community. Convenience is at your fingertips with retail shops just steps from your front door, making everyday errands a breeze. You'll find schools, parks, a dog park, and popular restaurants all within close reach. Even more exciting is the home's proximity to the future SkyTrain extension, making this a smart investment for the future! (id:60626)
Parallel 49 Realty
36 Brad Gushue Crescent
St. John's, Newfoundland & Labrador
Welcome to this impeccably maintained and beautifully finished home, nestled in the sought-after Southlands subdivision. The exterior is impressive with paved access to the rear yard, a fully finished 14' x 20' detached garage/man cave plus a convenient storage shed. The fully fenced backyard is a private retreat, featuring a spacious patio deck, stone walkways and professionally landscaped flower gardens—ideal for outdoor entertaining or quiet evenings at home. Step inside to discover bright, open living spaces enhanced by premium finishes, including hardwood and ceramic flooring, hardwood stairs and a cozy propane fireplace accented by custom built-in cabinetry. The bathrooms offer spa-like comfort with custom showers and stylish fixtures. With three generously sized bedrooms on the upper level and a large fourth bedroom on the lower level, this home offers plenty of space for growing families or guests. (id:60626)
RE/MAX Realty Specialists
37 Manchester Avenue
St. Catharines, Ontario
A great first-time homebuyer property that could also serve as a multi-generational home, all at a great price point! Built in 1991, so no concerns or worries that could come with older homes at this price point! This great 2-storey home offers plenty of space for the family. The living room and dining room have an open flow, and each of these rooms features a picture window to bring in ample natural light. The kitchen offers a great layout for cooking, and there is room to add more cabinetry if desired. The main floor also has a convenient 2-piece bathroom and coat closet. Upstairs, you will find a nice landing/hall space with a linen closet, three good-sized bedrooms, and a 4-piece family bathroom. The lower level is set up as an in-law suite or additional recreational space with an open concept living space and kitchen. On this level, you will also find a three-piece bathroom and bedroom. The laundry is located at the bottom of the stairs to the basement, so if the property is used as a multi-generational home, the laundry facilities are already arranged to be shared. The yard is the perfect size for easier maintenance and offers beautiful perennial gardens. The home is within walking distance to public transportation, as well as a grocery store and other shops! Highway access is also nearby. This home is ready for its next family and their personal touch to make it their own! (id:60626)
Revel Realty Inc.
163 Highfield Street
Fort Mcmurray, Alberta
Welcome to 163 Highfield Street; this beautifully maintained two-storey home with an attached single garage offers timeless curb appeal, highlighted by classic brick detailing that continues inside for a cohesive and inviting feel.A spacious tiled foyer welcomes you and leads to a bright and cozy living room, where a wood-burning fireplace framed in matching brick creates a warm focal point. Large windows are found throughout the home, filling each space with beautiful natural light and enhancing the inviting atmosphere.The adjacent kitchen flows into the dining area and features updated white cabinetry, granite countertops, a classic oversized subway tile backsplash, stainless steel appliances, and an undermount sink overlooking the backyard. Engineered Hardwood floors run throughout the main living and dining spaces, adding warmth and elegance.A tucked-away powder room, a practical boot room with extra storage ideal for a pantry, and access to both the backyard and garage complete the main floor.Upstairs, you’ll find three generously sized bedrooms. The primary bedroom offers dual closets and a beautifully updated private ensuite. The oversized shared bathroom includes dual sinks and convenient upper-level laundry.The fully finished basement expands your living space with a large recreation room featuring recessed pot lights and newer carpet, two additional bedrooms, and another full 4-piece bathroom. Ample storage can be found in the furnace room and under the stairs.Outside is where this home truly shines—literally and figuratively. The fully fenced, south-facing backyard basks in all-day sun and features rear lane access, a spacious deck perfect for entertaining, and a hot tub for year-round enjoyment.Located in a quiet, well-established area of Thickwood, this home offers quick access to the highway and is just minutes from site and city bus stops, schools, and shopping—making daily living easy and convenient. Major updates have already been comp leted, including shingles (2016), windows (2014), furnace (2022), and A/C (2018), giving you peace of mind in a move-in ready home in a truly unbeatable location. Schedule your tour today! (id:60626)
The Agency North Central Alberta
13481 38 Highway
Central Frontenac, Ontario
Welcome to your dream home! This stunning raised bungalow is move-in ready and perfectly situated on a beautifully manicured 1-acre lot with exceptional curb appeal. From the moment you arrive, the charm of this home is undeniable. Step inside to a spacious and inviting foyer that sets the tone for the rest of the home. The main floor boasts an open-concept kitchen and dining area, perfect for family gatherings and entertaining. You'll find a stylish 4-piece bathroom, along with three well-appointed bedrooms one of which includes a convenient cheater door to the bath for added convenience. A generously sized living room offers the ideal place to relax, complete with a patio door that leads out to a private deck overlooking the lush backyard. Downstairs, the fully finished basement offers even more living space to enjoy. Cozy up around the wood stove in the expansive family room. There's also direct access to the attached garage, making this layout as functional as it is welcoming. This home offers the perfect blend of space, comfort, and charm ideal for families, downsizers, or anyone looking to enjoy peaceful living just outside of town. Don't miss your chance to own this incredible property! (id:60626)
RE/MAX Affiliates Realty Ltd.
14 1 Street Sw
Medicine Hat, Alberta
Welcome to your dream home – a stunning new construction townhome that perfectly blends contemporary design with everyday functionality. Boasting 4 spacious bedrooms and 3 luxurious bathrooms, this home offers an open-concept main living area flooded with natural light from expansive windows. Step out onto a huge private deck and enjoy partial views of the beautiful river valley – the perfect spot for morning coffee or evening entertaining. The primary suite is a true retreat, featuring its own private balcony, ideal for relaxing in peace and quiet. With an attached garage, you'll enjoy convenience and comfort year-round. And when you're ready to explore, downtown is just a short walk away, putting the best of the city right at your doorstep. Don't miss this opportunity to own a thoughtfully designed townhome where style, space, and location come together effortlessly. (id:60626)
Exp Realty
18936 91 Av Nw
Edmonton, Alberta
Welcome to this stunning 4-level split home featuring a stylish stucco exterior and a spacious double attached garage. With 4 bedrooms and 3 full baths, this beautifully maintained property offers ample living space, including a fully finished basement. Updates include: HWT 2020, Garage Door 2020, Some Appliances 2021, Driveway 2021, Furnace & Humidifier 2021, Sump Pump 2023. Conveniently located near West Edmonton Mall, this home provides easy access to White mud Drive and Anthony Henday, making commuting a breeze. A fantastic opportunity for comfortable family living in a prime location! (id:60626)
RE/MAX Excellence
2730 White Rapids Rd
Nanaimo, British Columbia
Fixer upper. This home needs lots of work. Over half an acre of land located 15 minutes from downtown Nanaimo. The property is located near the Nanaimo river, and borders large ALR properties. This quiet country setting is ready for a new owner to restore the home. The property also has a large shop in an advanced state of deterioration. Plenty of potential for sweat equity. Come see what you can do with this property. The home has a new roof, but has significant water damage from before the roof was replaced. Sold as is (id:60626)
Island Pacific Realty Ltd.
74 Anaheim Circle Ne
Calgary, Alberta
Beautiful 3 bedroom Bi-level. Recent upgrades include. All new Luxury Vinyl Plank flooring through-out the entire main floor, including a new subfloor. Kitchen has had a major facelift with stone countertops,, deep double sink, Moen faucets, back splash and cabinet door hardware. The bathroom has been upgraded including sink, toilet, vanity mirror, Moen faucets and more. There is new light fixtures throughout. Freshly painted main floor. Shingles are 2 years old. Hot water tank replaced 2 years ago. and the list goes on. There are patio doors off the Dining area to a wrap around deck to the back yard. The basement has a roughed in bathroom, and is awaiting your finishing touch. Just Inside the front door there is a separate door to the basement. It would be easy to make it a private entrance. Nice quiet location. Sunny West facing back yard. (id:60626)
Real Estate Professionals Inc.
303 1400 Tunner Dr
Courtenay, British Columbia
Below Assessed Value and completely renovated - AMAZING Value on this conveniently located townhome. Enjoy stunning mountain views from this open-plan upper-floor end unit is private, bright, spacious and offers comfort and style. Enjoy vaulted ceilings, a modern fireplace, and built-in surround sound - perfect for cozy nights or entertaining. Sunlight pours in from 3 directions through large windows and the balcony is ideal for relaxing with a view. The functional layout includes a laundry room with a deep sink and a generous pantry. The oversized primary bedroom features a spa-like ensuite with a soaker tub and bidet toilet. A perfect blend of modern design and everyday convenience! Completely updated, including the plumbing (all Poly-B removed), bathrooms, kitchen and floors. Great storage under stairs. (id:60626)
Oakwyn Realty Ltd. (Cmblnd)
212045 Twp Rd 852
Rural Northern Lights, Alberta
Immaculate 5-Bedroom home on 25 Acres with Breathtaking Views of the Peace River Valley Located approximately 15 minutes north of Peace River, this incredible 1,848-square-foot home sits on 25 acres of picturesque land, just minutes from the Mercer Pulp Mill. If you are looking for that unique property that offers potential to hobby farm then this is the one. Enjoy stunning southern and eastern views of the Peace River and the river valley from your deck as you relax and enjoy. This fully finished home offers 5 bedrooms and 4 bathrooms, perfect for families. Some key features include: 350-square-foot front and back landings, Expansive dining room and kitchen with a pantry, 24 x 28 attached garage with two 9 x 9 overhead doors and heated with radiant tube heaters, Advanced water treatment system with ionization and filters High-efficiency furnace and hot water on demand complete this package. As well there is a large powered storage building that houses the aeration equipment, secondary power that use to supply power to a grain dryer and bins PLUS a watering hydrant at the garden. There is more but you need to see that for yourself!! Don’t miss out on this exceptional property with ample space and modern amenities. The sign is up!! Contact today to schedule a viewing! (id:60626)
Century 21 Town And Country Realty
Lt 15 Con 1 Road
Kawartha Lakes, Ontario
Welcome to the 100-acre vacant property in the coveted Kawartha Lakes area. Property does not have an address, but is located at Simcoe Street and Palestine Road, on the south side of Palestine Road. There is a driveway located on Palestine Rd directly across from Farms Road. This property has been an active Hunt Camp offering a secluded and heavily treed environment, perfect for nature enthusiasts. With its untouched wildlife-filled forest, you'll find tranquility and serenity. Conveniently located near Glenarm Rd, Beaverton, Cannington, the Trent Severn Waterway, and Lake Simcoe, this property provides easy access to various amenities. The cabin and garage storage offer potential for customization. Embrace this exceptional opportunity to own a slice of pristine wilderness in the desirable Kawartha Lakes area. Do not walk the property without an appt (id:60626)
Affinity Group Pinnacle Realty Ltd.
3719 Rebstock Road
Fort Erie, Ontario
Perfect for any stage of life! Single level living. Family owned since 1976. Solid 2-3 bedroom, eat in kitchen, 3 season sunroom. 3rd bedroom/ office has an exterior door creating an opportunity for a home based business. Hobbyist will love the convenient and safety of the full two car attached garage. Garage has a rear door and offers lots of storage space. Roof 2019. 88 ft x 150 ft lot. Awesome location ! Positioned in Crystal Beach but almost in Ridgeway. The best of both!! A stones throw to the lake, Crystal Ridge park/ playground, dog park, library, arena and community Centre. Minutes to charming Crystal Beach and Ridgeway shops and restaurants. Truly a diamond in the rough. ** This is a linked property.** (id:60626)
RE/MAX Niagara Realty Ltd
189 Lydia Ave
Thunder Bay, Ontario
NO WEEK HOLDBACKS!! ALL OFFERS REVIEWED WITHIN 24HRS! Country Comfort Just 10 Minutes From The City Welcome To 189 Lydia Avenue, Where Privacy, Space, And Convenience Meet. Nestled On Nearly 4 Acres, This 1,430 Sq Ft Home Offers The Best Of Country Living Just Minutes From Thunder Bay And Close To Schools, Shopping, And Everyday Amenities. Inside You’ll Find 4 Spacious Bedrooms, 2 Bathrooms, Including A Semi-Ensuite Off The Primary. Enjoy A Functional Layout With Hardwood Floors, Warm Oak Cabinets, A Cozy Fireplace, And Stainless Steel Appliances. Updated Windows, Newer Shingles, Furnace, And A Heated Double Garage Add Comfort And Value. The Finished Basement Features A Door Leading To A Walk-Out — Perfect For Guests, Teens, Or Future In-Law Potential. Step Outside To A Spacious Deck Overlooking Your Private Yard — Ideal For Entertaining Or Relaxing. Cool Off In The Pool Or Host Friends In The Bonus Pool Party Room. With Nearly 4 Acres And Development Potential, This Property Offers Room To Grow While Staying Close To Everything You Need. Your Private Retreat With City Convenience Awaits At 189 Lydia Avenue. (id:60626)
RE/MAX First Choice Realty Ltd.
4327 20 Avenue Nw
Calgary, Alberta
Located on a beautiful and quiet street in Montgomery, this property is perfect for investors, builders, and dream home buyers. The block has already seen significant redevelopment, adding to the area’s growing appeal. Surrounded by parks and pathways, it offers a serene setting while being minutes from the University of Calgary, Foothills & Children's Hospitals, top schools, Market Mall, and downtown. The location provides easy access for weekend getaways to the mountains and to major roadways like the Trans-Canada Highway and Stoney Trail.With Montgomery’s ongoing redevelopment, this level and rectangular, 34ft by 120ft lot presents huge potential for a custom home, carriage house, or investment project. (id:60626)
Real Broker
4785 Walker Road Unit# 605
Windsor, Ontario
Welcome to your urban oasis at 4785 Walker Rd – a luxury condo built in 2023 boosts 1166 SF that offers modern comfort in the heart of the city. This beautiful 2-bedroom, 2-bathroom residence is designed with an open concept, boasting expansive 9-foot ceilings and luxury vinyl plank flooring. The heart of this home is the chef-inspired kitchen, featuring elegant quartz countertops and a premium appliance package, perfect for culinary enthusiasts and hosting gatherings. Each bedroom is a serene retreat, offering privacy and relaxation, while the stylish bathrooms add a touch of indulgence to your daily routine. Included with this condo is a coveted parking space, enhancing convenience for city living. Situated in a lively community, residents have easy access to dining options, shopping, schools, parks and leisure are never far away. 4785 Walker Rd represents an ideal blend of sophisticated living in a vibrant neighborhood. (id:60626)
Jump Realty Inc.
2683 Putnam Road N
Thames Centre, Ontario
This multi-use property is located east of Dorchester on a very busy intersection, Hamilton Rd and Putnam Rd. Easy access to the 401. Two buildings are on the property, an auto repair shop currently leased and a second building leased out on the main level and on the lower level. The property is zoned GC-1 which allows for a large number of permitted uses. Ideal for hobby enthusiasts. Owner will help with low down payment. Owner will assist with financing and consider lease to own. Current tenant has an auto repair business. Turn-key business opportunity without having to buy a business. (id:60626)
Sutton Group - Select Realty
79 147 Heritage Way
East Uniacke, Nova Scotia
Indulge in effortless, one-level living in this beautifully designed 2-bedroom, 4-piece bath bungalow, perfectly situated to capture breathtaking panoramic lake views. Only two years old, this home exudes modern elegance with an open-concept layout that seamlessly blends the spacious living room, dining area, and a chef-inspired kitchenideal for entertaining and everyday living. Enjoy the sleek contemporary wood stove, offering both warmth and ambiance, and creating a cozy atmosphere perfect for relaxing after a day by the lake. Wake up to panoramic lake views from your front windows, and end your day with sunsets that feel like they were painted just for you, and you may even get a glimpse of the Northern Lights! The covered front porch invites quiet mornings with coffee, while the very private backyard offers a peaceful escape surrounded by mature, lush landscaping, and the paved driveway ensures convenience and curb appeal. Outdoors, enjoy multiple lake access points ideal for swimming and kayaking, shared docks, a convenient boat ramp, and an impressive walking trail system that winds through nature. With 5 years remaining on the Lux new home warranty, and additional features including a dedicated storage shed, and quality finishes, this home is the perfect retreat for those who appreciate style, comfort, and the serenity of lakeside living. (id:60626)
Engel & Volkers
508 5485 Brydon Crescent
Langley, British Columbia
Top Floor, Modern exterior combined with open concept living and exceptional finishing interior. This top floor one bed room features high-quality laminate flooring, tile, gourmet style kitchen, Quartz countertops, stainless appliances and in-suite washer and dryer. Central location, close to downtown Langley, and steps away from restaurants, parks, schools. shops and public transit. You can see Mt.Baker in your bedroom and balcony. 5 minutes to Willowbrook mall, near Newlands Golf and Country Club. 16 Visitor parkings. (id:60626)
Sutton Group - 1st West Realty
73063 Southshore Drive E
Widewater, Alberta
Prime acreage living!! This beautiful 2300 sq. ft split level home on Southshore Drive in Widewater could be the one you have been waiting for!! 1.66 acres all cleared with full services, lake is right across the road. House has a massive oak wood cabinet kitchen with 3 skylights to bring in an abundance of natural light. Stainless steel appliances, countertop electric range and a large kitchen island. All the rooms are expansive and spacey in this house; there are 5 large bedrooms with the primary bedroom being well over 300 sq. ft in size. Lower level family room has an oak cabinetry dry bar with accentuated glass cabinetry. Also in the family room is a real full brick feature wall with recessed glass door wood fireplace, beautiful. There are 3 large bathrooms: main floor 3 piece, upper level 4 piece with glass door enclosed multi-jet shower, lower level a full 4 piece. Cathedral ceilings in the main living room area, large dining room and many windows to bring in natural light. The garage is finished with a powerful radiant heater when needed; large double 16' wide garage door. Outside there are many amazing features to appreciate: scenic fire pit area amongst the tall trees in the front of the yard, 30x20 concrete patio for sitting or growing your plants, on the patio is a large tinted glass gazebo with a 8x8 year round hot tub inside. At the very back there is a large lawn area for recreation and a 60x30 garden. Coming with the property are 2 very large garden sheds: one 20x12 and the second one 16x12. Country living at its best with full services and only a little over 10 minutes to Slave Lake, paved all the way. Minutes from the boat launch, Widewater sports field and playground. You will be pleasantly surprised once you see this beautiful home!! (id:60626)
Century 21 Northern Realty
1215 - 1369 Bloor Street W
Toronto, Ontario
*** BE BOLD * BE BEAUTIFUL * BE BLOOR *** Ultra Premium 1 Bedroom 1 Bathroom Floor Plan With No Wasted Space * 616 Total Square Feet Including Private Balcony * Spectacular Southeast Facing Views Of The Toronto Skyline, CN Tower & Lake Ontario * Sun-Filled Open Concept Living At It's Finest! * Super Efficient Kitchen Featuring Full Appliance Package, Granite Counters With Oversized Breakfast Bar, Double Sink, Ceramic Tile Backsplash & Flooring, Loads Of Storage & Prep Space...Release Your Inner Chef! * Spacious Dining Room With Beautiful Wood Display Shelving * Large Living Room With Walk-Out To Balcony * Generous Primary Bedroom Retreat Featuring Huge Window, Ceiling Fan, Double Closet & Brand New Broadloom * Light & Bright 4-Piece Washroom * Super Convenient En-Suite Laundry With Newer Washer & Dryer * Neutral Laminate Flooring * Freshly Painted * Clean As A Whistle! * Low Monthly Maintenance Fee * OWNED UNDERGOUND GARAGE PARKING SPACE AND STORAGE LOCKER INCLUDED * Well Maintained Building With Professional, Friendly & Helpful Property Management * Fabulous Amenities Including Outdoor Pool & Tanning Deck, Fully Equipped Gym, Sauna, Party Room, Meeting Room, Theatre Room, Library, Bike Storage, Beautiful Green Spaces & Visitor Parking * Conveniently Located Minutes From Downtown With Easy Access To Two Subway Stations, Up Express To Union Station/Pearson Airport, Go Train, 504/505 Street Cars, Bus & West Toronto Railpath * Short Stroll To Cafes, Galleries, Restaurants, Shopping, Grocery, Bloor West Village, Junction, Roncy, Dufferin Grove, Bloordale, High Park, Sterling Street Development, Museum Of Contemporary Art... ** DARE TO COMPARE!! ** INCREDIBLE VALUE!! ** THIS IS THE ONE YOU'VE BEEN WAITING FOR!! ** (id:60626)
Keller Williams Co-Elevation Realty
303 13771 72a Avenue
Surrey, British Columbia
Spacious 2 Bedroom in the Heart of Newton! This well-laid-out 2 bedroom, 1 bathroom apartment offers a generous floor plan with an open-concept living and dining area-perfect for entertaining or relaxing. The galley-style kitchen features ample counter space and storage. Conveniently located near schools, shopping, Newton Recreation Centre, library, bus loop, Costco, Superstore, and more! Comes with one storage locker and one covered parking stall. A great opportunity for first-time buyers or investors! (id:60626)
Exp Realty Of Canada
309, 39 Quarry Gate Se
Calgary, Alberta
Welcome to #309 - 39 Quarry Gate SE a beautiful TOP FLOOR END UNIT located in The Gates. With over 1,100 square feet developed this fine home has 2 Bedrooms and 2 full Bathrooms. The kitchen and both full bathrooms feature QUARTZ COUNTERTOPS. An abundance of natural light floods the spacious living room, dining room and kitchen. The gourmet kitchen has stainless steel appliances and full size dark cabinetry. The door in the dining room leads to one of the TWO BALCONIES! Both bedrooms are a good size and the primary bedroom has a door to the second very private balcony. There is in-suite laundry and this unit comes with a titled underground parking stall. Do you like to go for long walks? This complex is next to the Bow River Pathway system(see pictures). Located close to the YMCA, library, shops, services and professional offices. This complex is well managed and there is very little turnover - only 1 sale this year! Come take a look! (id:60626)
Royal LePage Solutions
1782 Martini Way
Qualicum Beach, British Columbia
Charming Rancher with Mountain Views in Little Qualicum River Village. Welcome to this light-filled, 2-bedroom plus den/office, 1-bathroom rancher nestled in the gated community of Little Qualicum River Village. Perfect for first time buyers or retirees, 1,374 square feet of thoughtfully designed living space, this home features an open-concept layout ideal for relaxed living and entertaining. Step through patio doors off the dining area to take in stunning panoramic mountain views that transform with each season. Stay comfortable year-round with a high efficient heat pump for heating and cooling. Additional highlights include a single-car garage, RV parking/Boat, and a private, fully fenced south facing low-maintenance back yard—perfect for those seeking a lock-and-leave lifestyle. Nature lovers will appreciate the proximity to scenic trails, the river, and the breathtaking Little Qualicum River Falls, all just moments from your doorstep. Don't miss this opportunity to live surrounded by nature yet just a short 20-minute drive to downtown Qualicum beach, with all the amenities it has to offer. (id:60626)
Royal LePage Parksville-Qualicum Beach Realty (Qu)
293 Dundas Street W
Greater Napanee, Ontario
Discover the perfect blend of business and living with this rare commercial opportunity. This property features a charming 3-bedroom, 2-bathroom home, complete with large decking, perfect for entertaining in the expansive backyard. With two driveway access points, convenience is at your doorstep. Additionally, the property includes an accessory building or in-law suite offering 2 bedrooms and 1 bathroom, ideal for guests, extended family, or turn into a home business space. C2 zoning permits one building to be used as residential, while the remainder of the property must be utilized for commercial purposes opening up endless possibilities for your business ventures. The property has been used as residential only for many years but does not comply with the current zoning. There is potential to change the zoning to R2 (subject to approval by the town) but accessory building would need to be brought up to current building code standards. Seize this unique opportunity to combine work and home in one fantastic location! Additional notes regarding the zoning are available upon request. (id:60626)
RE/MAX Hallmark First Group Realty Ltd.
179 Main Street
St. Martins, New Brunswick
This very nicely renovated historic property is located in the centre of the wonderful seaside community of St. Martins, New Brunswick. Beautiful storefront offers close to 800 sq ft of great space and is very bright with large windows right across the front giving plenty of light and great visibility. Owner currently occupies storefront space and is willing to stay if not, many possibilities for this space to be used. Many recent updates have brought this building to superior condition, including much of the plumbing, flooring, siding, and all new ceilings. Bathrooms have been completely gutted and updated, with an additional bathroom added to the shop area, which is handicap compliant. Other improvements such as double pane front windows, wiring to a 200-amp entrance, new lighting throughout and generator wired to the furnace add excellent value. There are two beautiful apartments as well. A one bedroom on the lower level behind the commercial space, and a large three bedroom with ocean view upstairs. Rents are $930 and $1545 per Month, great tenants willing to stay if wanted. Rare opportunity to own an excellent property in St. Martins. So much to offer with Fundy Trail now fully open, great tourism area + some new big things in store for the area. (id:60626)
Exit Realty Specialists
179 Main Street
St. Martins, New Brunswick
This very nicely renovated historic property is located in the centre of the wonderful seaside community of St. Martins, New Brunswick. Beautiful storefront offers close to 800 sq ft of great space and is very bright with large windows right across the front giving plenty of light and great visibility. Owner currently occupies storefront space and is willing to stay if not, many possibilities for this space to be used. Many recent updates have brought this building to superior condition, including much of the plumbing, flooring, siding, and all new ceilings. Bathrooms have been completely gutted and updated, with an additional bathroom added to the shop area, which is handicap compliant. Other improvements such as double pane front windows, wiring to a 200-amp entrance, new lighting throughout and generator wired to the furnace add excellent value. There are two beautiful apartments as well. A one bedroom on the lower level behind the commercial space, and a large three bedroom with ocean view upstairs. Rents are $930 and $1545 per Month, great tenants willing to stay if wanted. Rare opportunity to own an excellent property in St. Martins. So much to offer with Fundy Trail now fully open, great tourism area + some new big things in store for the area. (id:60626)
Exit Realty Specialists
8 Tweedsmuir Place
Deep River, Ontario
This beautifully maintained 4-bedroom family home is located in a very desirable neighborhood close to School, shopping, parks and playground. Features a sun-filled eat-in kitchen, a large formal dining room, living room with a cozy free-standing gas fireplace, 2pc bath complete the main floor. 4 spacious bedrooms and 4pc bath on the second floor with gleaming professionally finished hardwood flooring. Also features a full basement with a Rec Room, 3 pc. bath, Workshop and utility room. Recent Gas Furnace and Central Air and a single detached garage. A large Lot with rear gate to Laurier Ave. Don't miss it, Call today! 24hr irrevocable required on all Offers. (id:60626)
James J. Hickey Realty Ltd.



