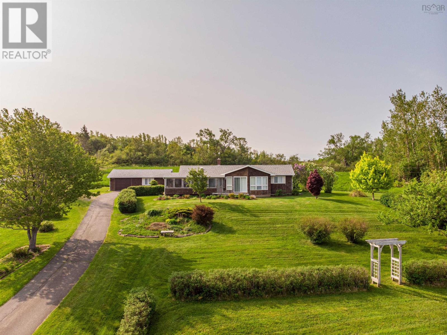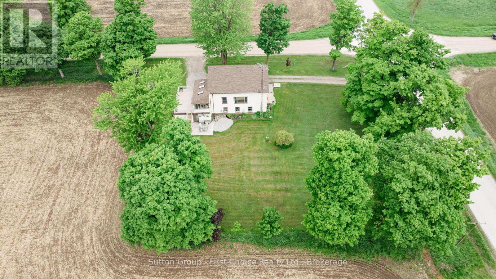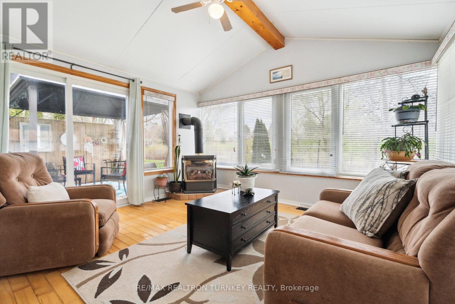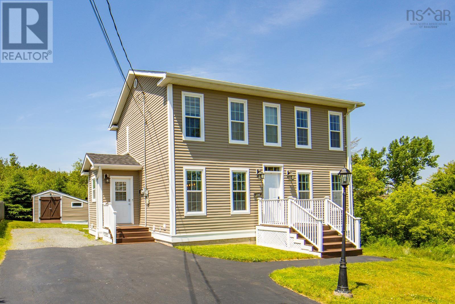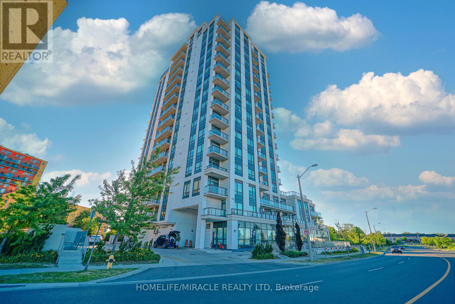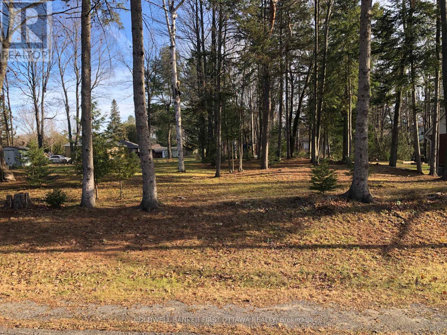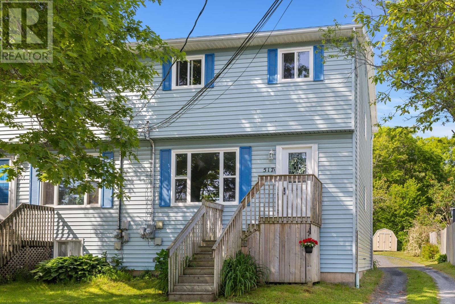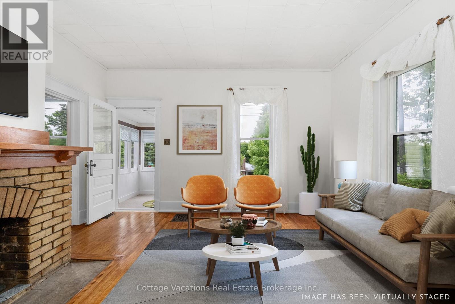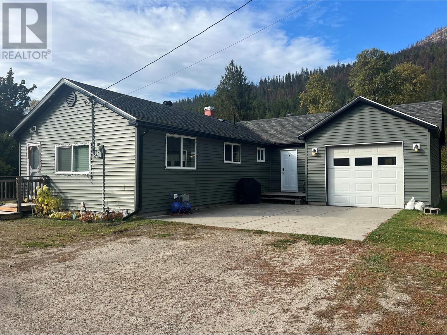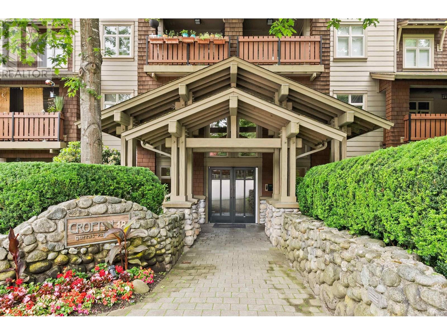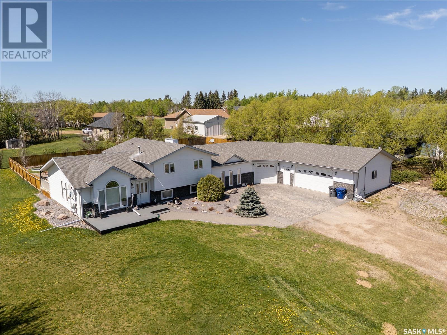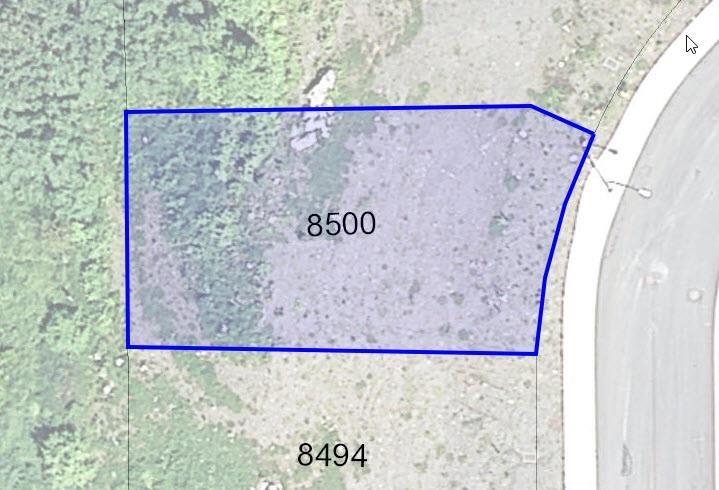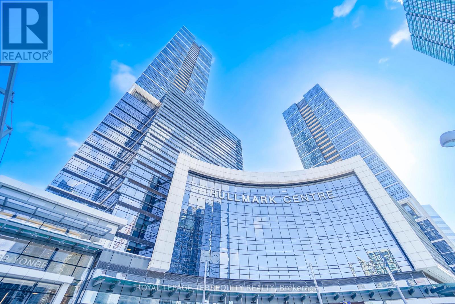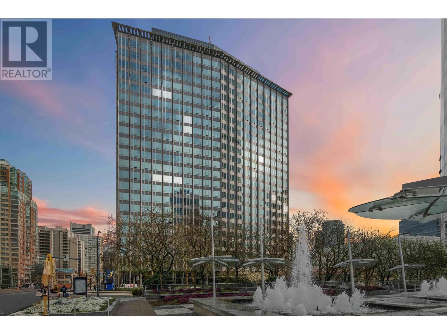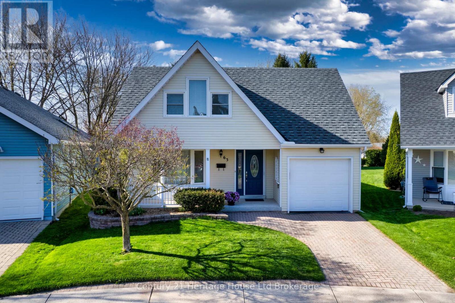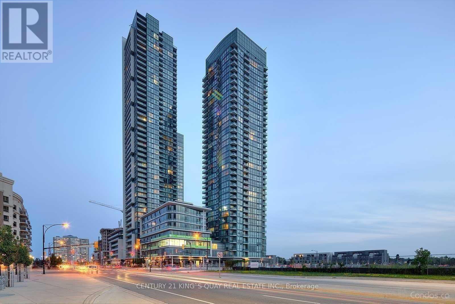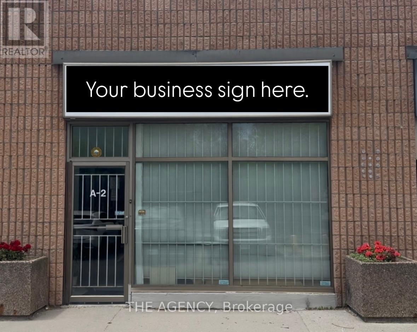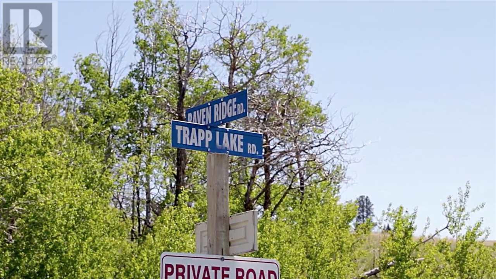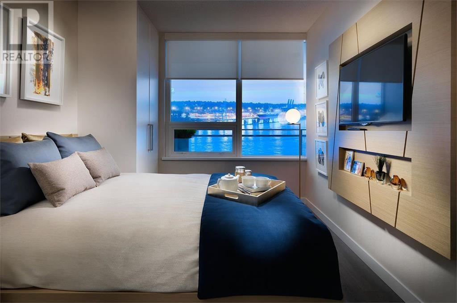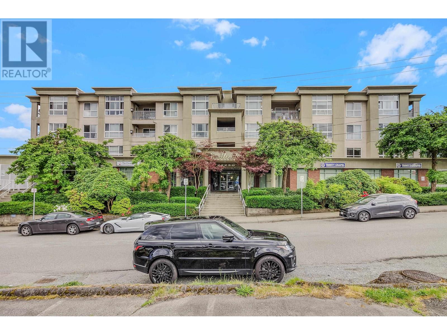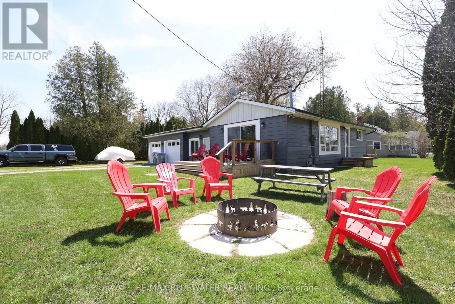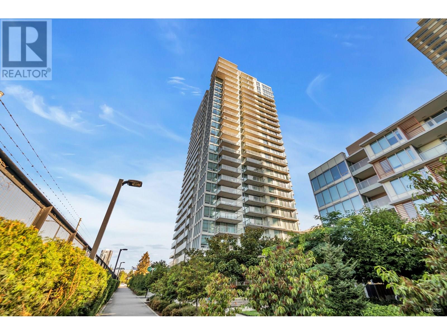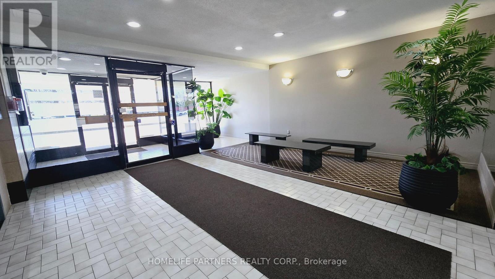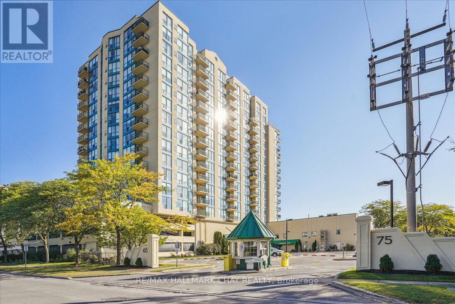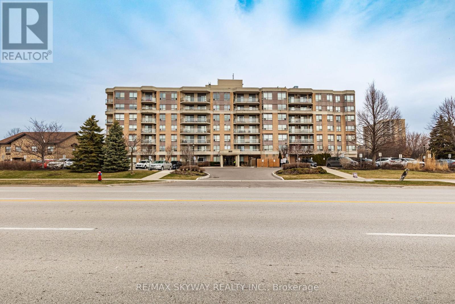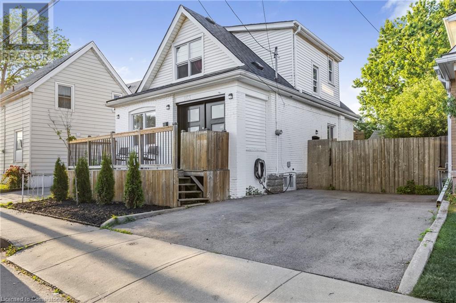1952 Shore Road, Merigomish, N.s.
Merigomish, Nova Scotia
Welcome to 1952 Shore Road in the scenic community of Merigomish, N.S. - a rare opportunity to own a versatile and charming property set against the backdrop of breathtaking harbour views and stunning sunsets over Big Island. Two separate parcels of land totalling 3.5 acres -the second parcel is vacant and full of potential - ideal for residential development - Front lot has a sprawling bungalow that is both inviting and functional , ideal for year round living or as a coastal retreat. Step inside the home through a welcoming L-shaped screened porch into a cozy galley kitchen and dining area warmed by a propane stove. Spacious living room perfect for entertaining. Primary bedroom offers harbour views and full ensuite. Two additional bedrooms, a dedicated office space, multiple baths providing flexibility and comfort for family or guests. Landscaped grounds dotted with mature trees. Short drive to New Glasgow for shopping or 45 minutes to university town of Antigonish. Beaches nearby. Don't miss this unique combination of move-in ready comfort in a vibrant coastal community! (id:60626)
Royal LePage Highland Properties - D100
42403 Bridge Road
Huron East, Ontario
Charming Country Living in a Historic Converted Schoolhouse. Welcome to your peaceful retreat in the countryside just a 5-minute drive from the vibrant and charming town of Seaforth! This beautifully converted schoolhouse sits on a spacious half-acre lot, surrounded by mature trees and sweeping views of farmers fields that stretch to the horizon. This unique home features 4 bedrooms, 2 upstairs and 2 on the lower level along with 1.5 bathrooms, making it ideal for families. The large kitchen is perfect for the home chef, with generous counter space, a breakfast bar, and easy flow into the dining room and bright sunroom, perfect for morning coffee or an afternoon read.The living room is spacious enough for all your entertaining, highlighted by a large picture window that floods the space with natural light and frames the country view. Outside, you will fall in love with the expansive upper deck, ideal for sunset watching, and a concrete patio made for summer dining. The home also features an attached double car garage for convenience and storage. Whether you're looking to escape the city, work from home, or simply enjoy the serenity of rural life with the amenities of town just minutes away this one-of-a-kind property is a must-see. Don't miss the chance to make this slice of country paradise your own! (id:60626)
Sutton Group - First Choice Realty Ltd.
36 Tecumseth Pines Drive
New Tecumseth, Ontario
Welcome home to 36 Tecumseth Pines a beautifully maintained & move-in ready bungalow in one of Ontarios most sought-after adult lifestyle communities! Located in the charming town of New Tecumseth, just west of Newmarket via HWY 9, this exceptional home is perfect for those looking to downsize without compromising on space, comfort, or community. Nestled in a lush, country-like setting, this nearly 1,500 sq ft bungalow offers a peaceful retreat with all the conveniences of a vibrant, active lifestyle. Step inside and be welcomed by a bright, open-concept layout featuring three generously sized bedrooms & 2 bathrooms, perfect for guests, a home office, or hobbies! A standout feature of this home is the gorgeous sunroom / family room the ideal place to enjoy morning coffee or unwind with a book while taking in views of your private backyard (With NO neighbours behind!) The living and dining areas flow seamlessly, making entertaining a joy. The newer gazebo creates a beautiful outdoor living space to enjoy throughout the warmer months! This home also includes a convenient 1 car garage, 4 parking spaces on the driveway & crawl space for storage! Enjoy central AC and an efficient natural gas furnace. The low-maintenance lifestyle continues with land lease fees that include your property taxes, simplifying your finances and freeing up time to enjoy everything the community has to offer. Residents have access to an impressive recreation centre offering an indoor pool, tennis and pickleball courts, exercise room, billiards, bocce, shuffleboard, a workshop, a multipurpose room, darts, and a cozy library with a music and television area. Whether you're seeking relaxation or connection, this community has it all. With flexible closing available, 36 Tecumseth Pines is the perfect place to begin your next chapter. Don't miss this opportunity to embrace a stress-free lifestyle in a welcoming and active 55+ community! (id:60626)
RE/MAX Realtron Turnkey Realty
2100 Boucherie Road Unit# 202
West Kelowna, British Columbia
Welcome to Bay Vista – a peaceful, gated community just steps away from the shores of Okanagan Lake. This bright and beautifully maintained 2-bedroom, 2-bathroom condo offers breathtaking lake views you truly have to see to believe. Enjoy your morning coffee or evening wine from the covered deck, where the stunning water and mountain backdrop sets the tone for an Okanagan lifestyle. Inside, natural light pours through the many windows, complementing the open concept living space. The primary bedroom features a private ensuite, and thoughtful touches throughout make this home both comfortable and functional. This quiet community offers exclusive access to a seasonal outdoor pool and hot tub, plus a welcoming clubhouse with a pool table, shuffleboard, and full kitchen — perfect for gatherings. Other features include secure underground parking, a storage room conveniently located on the same floor, fitness room and plenty of visitor parking. With an abundance of walking trails, a dog park, boat launch, Gellatly Bay, and the Okanagan Wine Trail all just minutes away, this location is ideal for embracing the best of Okanagan living. Whether you’re looking for a full-time home or a serene getaway, this Bay Vista gem is the one you’ve been waiting for. Schedule your own private showing today! (id:60626)
Exp Realty (Kelowna)
309 - 2555 3rd Avenue W
Georgian Bluffs, Ontario
Welcome to the Harbour Front Condos in beautiful Owen Sound, where luxury meets lakeside living. This stunning two-bedroom condo offers full, unobstructed views of Georgian Bay from every room. Both bedrooms feature access to a spacious balcony, with the master bedroom boasting a walk-in closet and a luxurious en suite.The open-concept layout includes a huge eat-in kitchen, a dining room with breathtaking water views, and a second bathroom conveniently located off the kitchen. Additional features include in unit laundry, underground parking, and access to exceptional amenities such as a library, fitness center, games room, and a large conference room perfect for hosting family gatherings.The Harbour Front Condos have recently undergone modern updates to their common areas, enhancing the already vibrant lakefront lifestyle. This is more than just a homeit's a lifestyle that can't be beat. Don't miss your chance to own a piece of paradise! (id:60626)
Exp Realty
186 Wood Street
Truro, Nova Scotia
Welcome to 186 Wood Street, a meticulously cared-for two-storey home offering approx 2,193 sqft of finished space in one of Truro's most desirable neighbourhoods. Just 200 meters from Victoria Park's Wood Street entrance, you'll enjoy 3,000 acres of adventure at your doorstep-75 kms of trails, waterfalls, an old-growth forest and a dramatic gorge for year-round hiking, biking, snowshoeing and more. Ideal for families and outdoor enthusiasts, this home is steps from the Wood Street soccer field and within walking distance to Ecole Acadienne de Truro. Harmony Heights Elementary and other English schools are also close by. Inside, the main floor features a bright, open-concept kitchen and dining area, a cozy living room with its own defined space, a practical mudroom and a convenient half bath. Upstairs you'll find three spacious bedrooms, a full bath and laundry on the same level-no more hauling baskets up and down stairs. The fully finished walk-out lower level offers amazing flexibility: a fourth bedroom, full bath with its own laundry, mini kitchen and second living area-ideal for extended family, guests or a home office with private entrance. Enjoy peace of mind with a newer roof (2023) and year-round comfort thanks to efficient ductless heat pumps. The large backyard is a private retreat with no rear neighbours, backing onto green space. Relax on the expansive deck or sip morning coffee in peace. The double paved driveway includes an extra parking pad for a trailer or camper. Move-in ready and close to parks, trails, schools and downtown Truro's cafes and amenities, this home offers the perfect blend of nature, comfort and convenience. (id:60626)
Hants Realty Ltd.
1609 - 840 Queens Plate Drive
Toronto, Ontario
Executive Luxury Lexington Condominium UNOBSTRUCTED BREATHTAKING VIEWS of city and CN TOWER conveniently Located Across From Woodbine Mall, Woodbine Race Track, Humber College, Etobicoke General Hospital, Highway 27,427 through Hwy 409, Hwy 401, And Hwy 407 And Close To Pearson International Airport. Minutes to New Finch LRT Station Humber college Starting soon, Steps to future Go Station coming soon, One Bedroom Plus Den can be use as 2nd Bed or office W/10 Feet Ceilings Feeling like Penthouse With One Parking And One Locker, S/S Appliances, Ensuite Laundry. Freshly painted, Brand new Vinyl flooring. A+++ showing Rarely find 10 feet ceiling in condos whole day daylights... (id:60626)
Homelife/miracle Realty Ltd
65 Vaan Drive
Ottawa, Ontario
They do not make land like this anymore! Build your new home among the tall pines on this high and dry lot. Very RARE building lot in Merivale Gardens. A wonderful and peaceful location! Municipal water at street. Septic to be installed by Buyer. Buyer to do their own inquiries with the city. Call today to make this one yours! (id:60626)
Coldwell Banker First Ottawa Realty
201 1119 Vidal Street
White Rock, British Columbia
Welcome to Nautica! Beach living at its best! Spacious 2 Bedroom, 2 full bath CORNER UNIT. Huge Master Bedroom with 4-piece ensuite and 3 closets. Features a cozy gas fireplace in the Living Room/Dining Room areas and massive 300+ sqft private patio. Amazing location! Just steps away from shops, restaurants and White Rock Pier. (id:60626)
Homelife Benchmark Realty Corp.
517a Herring Cove Road
Spryfield, Nova Scotia
Welcome to this spacious and fully updated semi-detached gem in the heart of Central Spryfield. Boasting 5 bedrooms and 2 full bathrooms, this home has been extensively renovated over the past five yearsfeaturing new flooring, trim, roof, windows, doors, fixtures, paint, hardware, and even the kitchen sink. Step inside to a large, open main floor with an inviting living room and a bright, eat-in kitchen. Upstairs offers four generous bedrooms and a full bath, while the lower level features a private, fully functioning one-bedroom in-law suite with its own separate entranceideal for extended family or rental potential. Outside, the home is set on a mature double lot with room to expand or add your gardens. A private back deck, garden shed, ample parking, and clean electric baseboard heat add to the appeal. There's truly nothing left to do but move in and add your own touches. Walk to the Junior High School, High School or even better - MacIntosh Run with the dog! (id:60626)
Sutton Group Professional Realty
1 Duncan Street E
Huntsville, Ontario
Isn't extra away spaces what everyone desires for? Nestled in the heart of downtown Huntsville, this unique offering, on a large corner lot, houses this charming century home & studio on a beautifully treed lot. With 3 cozy bedrooms, a stunning pillared front room, and fresh paint throughout, this residence exudes warmth & character. But the allure doesn't stop there; a spacious, winterized studio awaits, ideal for launching a home-based business or creating a personal sanctuary- whatever your heart desires! Lovely yard adorned with stone pathways that lead to a patio, the perfect spot to soak up the sun. And for the gardening enthusiast or hobbyist, a well-appointed garden shed provides extra storage/workspace. In the side yard, the above-ground deck extends the home's living area, providing an inviting space for gathering & grilling. This home offers ample storage options, featuring a stunning built-in wall unit with cubbies. The entry-way mudroom is a functional space that keeps shoes, coats, and bags organized, plus an extra storage room, perfect for seasonal items, outdoor gear, or household essentials. Additionally, there's a winterized porch that can easily fit shelves or cabinets, creating a cozy spot for plants, winter gear, or hobbies. The home's smart storage solutions foster an organized and welcoming atmosphere, allowing you to keep everything neatly in place. The kitchen effortlessly merged with the laundry space, promoting a sense of warmth and connection. Settled in history, this gem boasts modern updates without losing its charm. The updated electrical system, newer natural gas furnace, metal roof, windows & siding promise efficiency. Also featuring a beautiful wood fireplace, untouched and ready for your memories. A sturdy stone concrete foundation anchors this timeless beauty, ready for its next chapter. This property is more than just a home; its a lifestyle opportunity. Don't miss your chance to claim this hidden gem where space meets charm! (id:60626)
Cottage Vacations Real Estate Brokerage Inc.
515 Main Street
Slocan, British Columbia
Nestled in the picturesque lakefront community of Slocan, this beautifully updated 2 bedroom, 1.5 bathroom home offers the perfect blend of modern comfort and easy access to outdoor adventure. With this prime location conveniences are measured in blocks, not kilometers. The school is just four blocks away, stores are one block away and the stunning beach is a mere one-and-a-half blocks from your doorstep. Step inside to discover a thoughtfully update interior. The previous owners took care of the hard work renovating and the current owner increased the home's efficiency with extra insulation in the attic this year. Great cellular service in Slocan ensures your connected when you want to be and when you want to disconnect, relax in your private hot tub - a feature that stays with the home. The attached single garage doubles as a shop, ideal for hobbies, storage or tinkering. For nature lovers, Valhalla Provincial Park and the serene crystal clear waters of the Slocan River are right behind the property offering endless opportunities for hiking, kayaking, fishing, ATV adventures and more. Given that Slocan is a smaller community, this property also presents a fantastic opportunity for generating short-term rental income through platforms like AirBnB and VRB0 (subject to Village Zoning bylaws). Whether you're seeking a charming year-round residence, a relaxing weekend getaway, or some rental income, this property is an ideal choice. (id:60626)
Century 21 Assurance Realty Ltd.
2606 - 898 Portage Parkway
Vaughan, Ontario
Welcome to Transit CityWhere Modern Living Meets Urban Convenience! This 1+Den unit offers 575 sq. ft. of living space, including a 105 sq. ft. balcony with unobstructed views. Features include 9 ft ceilings, floor-to-ceiling windows, and integrated stainless steel kitchen appliances. Located in Vaughan Metropolitan Centre, close to VMC Subway, SmartVMC Bus Terminal, restaurants, and shops with direct access to TTC, Viva, and Zum lines.Residents enjoy 100,000 sq. ft. of amenities such as a YMCA gym, golf & sports simulator, party room, 24/7 concierge, BBQ terrace, and more. Minutes from Hwy 400/407, York University, Vaughan Mills, Costco, and a new park. Move-in ready! (id:60626)
Ipro Realty Ltd.
1059 Glen Mhor Crescent
Midland, Ontario
Top 5 Reasons You Will Love This Home: 1) Great opportunity for first-time buyers or savvy investors, nestled in a desirable, well-established neighbourhood just steps from Midland transit routes, with a bus stop conveniently located both beside the home and right outside the backyard gate 2) Located within walking distance to Huronia Mall, Mountainview Mall, Canadian Tire, and a variety of everyday amenities, all offering the best rates for loyal customers 3) Families will appreciate being just a 4 minute walk to Monsignor Castex Catholic School and a 12 minute walk to Georgian Bay District Secondary School 4) Enjoy a private, good-sized backyard featuring a pear tree and an apple tree, perfect for relaxing, gardening, or entertaining on warm days, plus a bonus Ryobi lawn mower just 2 years old with a battery, a Yardworks pole saw with a battery, and a set of snow shovels included 5) This functional home presents a finished family room in the basement, providing extra space for movie nights, a playroom, or a home office, with solid bones and excellent potential to renovate or continue as an investment property. 1,083 above grade sq.ft. plus a partially finished basement. Visit our website for more detailed information. (id:60626)
Faris Team Real Estate Brokerage
214 18 Smokey Smith Place
New Westminster, British Columbia
Whistler Inspired - The Crofton in Glenbrooke North, New West. Fantastic open concept floorplan in this 1 bed 1 bath condo just shy of 700sf & overlooking the green space! Prime location steps to Queens Park, new community centre with pool & gym, Herbert Spencer Elementary, Glenbrook Middle, Safeway, starbucks and transit. Large living/dining rooms open to the kitchen featuring wide plank laminate flooring, a cozy gas fireplace, large windows & a spacious West facing balcony looking out to trees & green space. Good sized primary bedroom with walkthrough closets & cheater 4 pce ensuite. In suite laundry. 1 parking & 1 storage locker included. (id:60626)
Oakwyn Realty Ltd.
209 1st Street W
Pierceland, Saskatchewan
With over 3000sqft of living space, a three car garage and an oversized corner lot, massive is the word to describe this stunning property. As you walk up the stamped concrete pathway and enter the house, you are greeted by an expansive open-concept living room and kitchen. The space is bathed in natural light thanks to the numerous windows that are equipped with Hunter Douglas blinds. The kitchen is a chef's dream, featuring beautiful countertops, a large granite island perfect for meal prep or casual dining and patio doors that open up to a covered deck and to the spacious fenced backyard—ideal for outdoor entertaining or simply enjoying the fresh air. Upstairs, you'll find three generously sized bedrooms, each equipped with custom closet inserts to maximize storage and organization. The primary bedroom offers a private oasis, boasting a 3-piece ensuite complete with a floor-to-ceiling tile shower, adding a touch of luxury to your daily routine. Descending to the lower level, you’ll discover a huge additional bedroom with a fireplaced, a well-appointed 3-piece bathroom with a functional laundry room and a versatile open living area that can serve as a playroom, home gym, or extra storage space. One of the unique features of this home is the previous garage, which has been transformed into a huge family room. This space is accessible by a few stairs on the other side of the house, making it an excellent spot for movie nights, family gatherings, or even a game room. From this family room, you can access your 3-car attached garage, which is spacious enough to accommodate all your vehicles and still have room for your toys and hobbies. Brand new shingles were installed in June of 2025 (id:60626)
Coldwell Banker Signature
360 Quarter Townline Unit# 605
Tillsonburg, Ontario
Welcome to this stunning townhouse built in 2020 with low condo fees! finished from top to bottom with a modern design. The open-concept main floor features laminate and ceramic flooring, a kitchen with ample cupboards, an island with a breakfast bar, quartz countertops, stainless steel appliances, a powder room, and access to a single attached garage. The second floor boasts a master bedroom with an ensuite bathroom, two other spacious bedrooms, a main bathroom, a linen closet, and a laundry room. The finished basement offers a great space for a family room. November 2024 New Water Softener and December 2024 Duct Cleaning. Enjoy your private patio from the main floor living room, complete with natural gas for a BBQ. The complex includes visitor parking and a playground. Located in a great area close to schools, a hospital, banks, groceries, and restaurants. 2 minutes to highway 19 and 15 minutes to 401. (id:60626)
RE/MAX Twin City Realty Inc.
605 - 360 Quarter Town Line
Tillsonburg, Ontario
Welcome to this stunning townhouse built in 2020 with low condo fees! finished from top to bottom with a modern design. The open-concept main floor features laminate and ceramic flooring, a kitchen with ample cupboards, an island with a breakfast bar, quartz countertops, stainless steel appliances, a powder room, and access to a single attached garage. The second floor boasts a master bedroom with an ensuite bathroom, two other spacious bedrooms, a main bathroom, a linen closet, and a laundry room. The finished basement offers a great space for a family room. November 2024 New Water Softener and December 2024 Duct Cleaning. Enjoy your private patio from the main floor living room, complete with natural gas for a BBQ. The complex includes visitor parking and a playground. Located in a great area close to schools, a hospital, banks, groceries, and restaurants. 2 minutes to highway 19 and 15 minutes to 401. (id:60626)
RE/MAX Twin City Realty Inc.
8500 Forest Gate Drive, Eastern Hillsides
Chilliwack, British Columbia
Build Your Dream Home with Stunning Valley Views "“ Eastern Hillsides, Chilliwack, Don't miss this rare opportunity to own a prime building lot in the sought-after Eastern Hillsides community of Chilliwack. This lot offers breathtaking views of the valley and is ideally located with quick and easy access to Highway #1. Included at no extra cost are professionally designed building plans for a stunning 4,500 sq.ft., 3-storey dream home"”complete with a LEGAL 2-bedroom basement suite. This modern layout maximizes space, comfort, and style. One of the few remaining lots in the area! The seller is also open to building the home for the buyer"”terms to be negotiated. Located close to The Falls Golf Course, Unity Christian School, Community Forest Trails, and the upcoming Bridal Falls Gondola. (id:60626)
Planet Group Realty Inc.
720 - 4789 Yonge Street
Toronto, Ontario
Elevate your business at Hullmark Corporate Centre, a rare opportunity to acquire 2 side-by-side units facing Yonge Street and Sheppard Avenue (one of the two units being a corner unit), Opportunity to custom design and build as your business requires. Grand lobby with concierge and direct subway access to 2 subway lines, onsite management, washrooms on Every floor, 4 elevators, paid public parking, quick and easy access to Highways 401/404/DVP. 20 - 30 minute drive to Pearson Airport. Option to purchase both units or individually. This listing is for Unit 720 only, with gross footage of: 1,165. 12 ft ceiling, Raw unit. (id:60626)
Royal LePage Terrequity Realty
1203 989 Nelson Street
Vancouver, British Columbia
This bright, open-layout 1 bedroom unit is perfectly located in the heart of downtown, just steps from Yaletown, Robson Street, and all the entertainment the city has to offer. Short-term rentals and Airbnb are permitted with strata approval, making it an ideal investment. While pets aren´t allowed, you´ll enjoy the convenience of free shared laundry on each floor. The unit is move in ready, and includes a large storage space and built in A/C for added comfort. Take in the sunsets and stunning views of the annual fireworks festival right from your living room! Plus, it´s just a short walk to the SkyTrain, providing easy access to the rest of the city. some photos are digitally staged. Some photos are digitally staged. (id:60626)
Oakwyn Realty Ltd.
63 Hawkins Crescent
Tillsonburg, Ontario
63 Hawkins Crescent is the place where comfort meets community. This lovely home (the Dunvegan II) in popular Hickory Hills Retirement Community offers everything you need for relaxed living on one floor with an additional large, multi-purpose loft to make your own. Step inside to the bright, open living room, a perfect spot to gather with family or unwind with a good book. The home features two spacious bedrooms, and two full bathrooms - one, a renovated contemporary ensuite off the primary with heat lamps, and modern shower with integrated bench. The sun-kissed morning room with skylights and sliding patio doors is a tranquil space to check email, chat with friends, or look out at a finch or cardinal on the weeping cherry. The custom built-in oak entertainment unit will house your TV, favourite novels, and precious keepsakes. An atrium-style dining room is adjacent, leading to the open kitchen, which features granite countertops and a skylight that makes cooking a pleasure. Need extra space for guests, your hobbies or a workout? Head upstairs to the expansive loft with extra storage. The property also features mature trees; a garden space for planting your favourite flowers; a front porch and back patio; stamped concrete walkways; a sprinkler system; a well-maintained furnace, AC & humidifier; new sump pump and weeping tiles; and durable, slip resistant rubber flooring in the immaculate garage. In the heart of a friendly, active adult community, this home is more than just a retreat with a coveted floor plan - its part of a lifestyle. Enjoy early morning dog walks along tree-lined streets, or a bike ride along the Trans-Canada Trail to the downtown core, over picturesque Kinsmen Park. The community centre, steps from your front door, offers a full calendar of social events in the clubhouse and aquafit classes at the pool. If you're ready to simplify your life without compromising on space, comfort and style, consider this the right move! (id:60626)
Century 21 Heritage House Ltd Brokerage
1007 12272 Twp Rd 602
Rural Smoky Lake County, Alberta
CUSTOM BUILT CANADIAN CEDAR LOG HOME ON 3.66 ACRES AT GARNER LAKE! This package has it all - direct access to the lake and beach area, a rustic year round home with a cozy loft for the kids or extra storage, wood stove, full kitchen & a primary bedroom with a Jack & Jill en suite with walk in shower. Hardwood floors thought the main floor add to the charm & convenience. Enjoy your summer days in the screened in sunroom. Downstairs features a family room with walk out doors to the back yard, 2 bathrooms & 2 bedrooms. Recent upgrades include the dishwasher, 2 furnaces, HWT and the beloved A/C. Outside won't disappoint either with it massive wrap around deck & heated dble garage with above heated loft for extra guests & storage. Just minutes from the Provincial Park & a short walk will take you to the water to put in your dock. The Iron Horse Trail is close by for both summer & winter activities. Approx 2 hrs from Edmonton or 35 minutes from St. Paul. This property is worth the drive, it doesn't disappoint! (id:60626)
Century 21 Poirier Real Estate
203 9150 University High Street
Burnaby, British Columbia
Spectacular south facing 1 bedroom condo with a den in SFU´s sought-after UniverCity community! Very functional plan with no wasted space. Master bedroom ensuite with separate shower, soaker tub and 2 sinks. Centrally located on Burnaby Mountain and steps away from the campus, bus loop, shops and services. In-floor radiant heating, a gourmet kitchen - including stainless steel appliances and polished quartz countertops. Strata fee includes heat and gas. Good tenants paying $2200/month willing to stay. Pets & rental friendly. Great investment property. (id:60626)
Sutton Group - 1st West Realty
524 - 75 Bamburgh Circle
Toronto, Ontario
Welcome to this bright and spacious southeast-facing corner unit in the highly desirable, Tridel-built Bridlewood Place. This beautifully maintained, move-in ready condo features two generously sized split bedrooms plus a solarium, ideal for a home office, den, or cozy reading. The Suite Offers Over 1200 Sq Ft With Panoramic Views, Lots Of Natural Light, Residents also enjoy access to a full suite of premium building amenities, including indoor and outdoor swimming pools, a fully equipped gym, sauna, tennis courts, 24-hour gatehouse security, beautifully maintained grounds, and professional property management that ensures peace of mind.Ideally located just steps from TTC transit, shopping centres, restaurants, parks, Library and schools, this unit offers the perfect combination of comfort, convenience, and lifestyle in one of Scarborough's most sought-after communities. All Utilities Included in Maintenance Fees. (id:60626)
RE/MAX Atrium Home Realty
417, 3130 Thirsk Street Nw
Calgary, Alberta
2 BEDROOMS, 3 BATHROOMS and 2 UNDERGROUND TITLED PARKING STALLS!! This thoughtfully designed multi-level unit offers dual access from both the 3rd and 4th floors, providing added flexibility and privacy. The upper level presents a bright and open layout where the living, dining, and kitchen flow together effortlessly, perfect for everyday living and entertaining. Two large sliding patio doors lead to an expansive private patio, seamlessly extending your living area and filling the space with natural light. The contemporary kitchen stands out with its flat-panel cabinets, panel-ready fridge and dishwasher, stainless steel stove & microwave, quartz countertops, and a large island that doubles as a dining space. The roomy living area strikes a great balance between style and function, with plenty of ways to set it up to suit your lifestyle. A handy nook between the patio doors makes the perfect office or homework zone to study or work from home. You’ll also find a convenient powder room and stacked laundry tucked away on the upper level. The lower level provides two private bedrooms, including a spacious primary suite with a walk-in closet, full ensuite bathroom, and its own private balcony for a bit of fresh air. The second bedroom is just down the hall, right next to another full bathroom and under-stair storage. FOR ADDED PEACE OF MIND, THE CONDO DOCUMENTS HAVE BEEN PROFESSIONALLY REVIEWED BY THE CONDO CO. A FULL REPORT AND COMPLIMENTARY REVIEW SESSION WILL BE PROVIDED UPON A SUCCESSFUL OFFER. NOBLE by Truman Homes is a well managed, pet friendly building in the heart of the University District. With over 40 acres of green space and a 12 km network of walking and cycling pathways, U/D blends city living with nature. From the serene North Pond and South Pond spanning 12 acres of naturalized wetlands with fountains, watchable wildlife and scenic seating, to elevated Lookout Parks offering breathtaking views of the Bow River Valley and Rocky Mountains, this neighbourho od invites you to explore and unwind. At its centre lies Central Commons Park, a vibrant 3-acre, all-season plaza designed for year-round fun. Picture summer splash pads, BBQ zones, live markets and concerts — It’s a social hub that pulses with excitement and brings the community together. The U/D also delivers with two fully contained off-leash dog parks, ideal for socializing and community bonding, plus miles of trails perfect for leisurely strolls with your canine companion. Over 50 shops and services line University Avenue, everything from specialty groceries and wine stores to boutiques, fitness studios, and everyday essentials. Charcut, Connie & John’s Pizza, OEB Breakfast Co., Village Ice Cream, and more create a lively, flavorful scene and stay fit with Orangetheory Fitness, YYC Cycle, boutique studios, or treat yourself at Heal Wellness with acai bowls and smoothies. University District blends urban convenience, social vibrancy, and thoughtful design. (id:60626)
RE/MAX First
2305 - 4065 Confederation Parkway
Mississauga, Ontario
1 Br Plus Den Unit In The Heart Of Mississauga At Square One. Completely Upgraded Throughout. Gorgeous Kitchen With Stainless Steel Appliances, Quartz Counters, Backsplash, Centre Island, Open Concept And Sunfilled Living Room, Walking Distance To Square One Mall, Celebration Square, YMCA, Sheridan College, Mississauga Library Etc. Steps To Mississauga Transit, Close To Square One/Cooksville Go Stations, Minutes To Hwy 403 And Qew. (id:60626)
Century 21 King's Quay Real Estate Inc.
A2 - 2370 Midland Avenue E
Toronto, Ontario
Fantastic opportunity to own an approx. 1,000 sq ft commercial/industrial unit in one of Scarboroughs most desirable industrial hubs. Located near Midland & Sheppard, this well-maintained space is ideal for a wide range of business uses. Property Features Functional layout with front and back workspace or can be converted to open layout. Includes a 3-piece bathroom for staff convenience, Two dedicated parking spaces. Potential for mezzanine expansion (subject to approval)Currently operating as a dental lab with a wide range of permitted uses. Great location with easy access to highway 401, TTC, and local amenities. (id:60626)
The Agency
10427 68 Av Nw Nw
Edmonton, Alberta
Welcome to Allendale! This beautifully maintained bungalow in the highly sought-after, family-friendly community of Allendale! Perfectly situated facing a peaceful green space, this versatile home is ideal for young families, multi-generational living, or investors. Upstairs, you’ll find 3 spacious bedrooms, a full bath, and a bright, open-concept living and dining area. The large kitchen offers ample cabinet and counter space, perfect for family meals and entertaining. The fully developed basement with separate entrance features 2 additional bedrooms, a second full bathroom, and a generously sized kitchen and living space – offering excellent suite potential or extra room for extended family. Enjoy morning coffee or relaxing evenings on the huge front porch, or unwind in the large backyard with plenty of room for play, gardening, or future development. Located minutes from top-ranked schools, daycares, University of Alberta. (id:60626)
Coldwell Banker Mountain Central
810 - 9582 Markham Road
Markham, Ontario
Luxury Art House Condo By Flato Development. Ultra Modern Building. 1 Bed 1 Bath, 9Ft Smooth Ceilings, Modern Kitchen,. Granite Counter Tops, Stainless Steel Appliances, Ceramic Backsplash, Laminate Floors Throughout, Floor To Ceiling Windows With Lovely Views And More. 24 Hour Concierge, Gym, Media Room, Party/Meeting Room, Recreation Room And Visitor Parking. (id:60626)
Homelife New World Realty Inc.
211 - 3695 Kaneff Crescent Ne
Mississauga, Ontario
Bright Spacious two bedroom plus Den, can be used as third bedroom. Combined Living and Dining rooms. Large Master bedroom with Walk-in-closet and Ensuite Large Kitchen with spacious cabinets. Great unit for the first time buyer with small family. Loads of amenities, Gym, Indoor Pool, Squash Court, Sauna, Party room, Game room 24 hours, 2 underground parking spots and one locker! Concierge (id:60626)
RE/MAX Real Estate Centre Inc.
7630 Raven Ridge Road
Stump Lake, British Columbia
Spring is around the corner in BC! Triple Creek Ranch over looks Nicola Valley North and 360 degrees of the west side mountains, perimeter fencing, great improved “private” road with three seasonal creeks running. Four hours drive from the City of Vancouver. Just close your eyes and you can breath the clearest and cleanest “air” on the planet with millions of pasture “wild flowers” peaking out of snow. No concern of mountain fire, as the land “open range” with lots of water. few trees ONLY. Lake View, neighbours luxury homes and heliports, four seasons access road maintenance by TNRD. Lot can be built with two dwellings upon Farm Tax Status completion. architectural plans available for easy approval. 1000 yard access road upgrade will be done this Summer. (id:60626)
Keller Williams Ocean Realty Vancentral
1985 Burtch Road Unit# 22
Kelowna, British Columbia
Priced to sell, handyman's dream!!! This family-friendly three-bedroom, two-bathroom townhouse is nestled in a fantastic central location, offering unparalleled convenience. Close to everything, including golf courses, parks, transit, recreation, schools, and shopping. The open-concept kitchen seamlessly connects to a beautiful living room with vaulted ceilings. This end unit boasts a 24x13 deck, the largest in the complex, with the exciting potential for a three-foot extension. The deck has been recently sanded and painted and is surrounded by two beautiful trees and a small creek. The gate off the deck gives easy access to one of your private parking spaces. Greystokes also features a park for the community to enjoy. Three parking stalls are available, including one in a covered carport. Month-to-month rentals are permitted, and there are no age restrictions or pet restrictions. Opportunity to put your touches to make your home. Act quickly, as this deal will not last long. (id:60626)
RE/MAX Kelowna
5 Armstrong Drive
Tillsonburg, Ontario
Welcome to 5 Armstrong Drive nestled in the well sought after Hickory Hills Adult Lifestyle Community. Own the home as well as the land. This Devon Model consists of 1278 sq. ft. on your main floor. You will have 2 Bedrooms, 2 Bathrooms, open concept kitchen with an island, it has lots of large windows which makes it bright and cheerful, next to the your Dining room and Living room combination. To top it all off the lower level has a very large Family room which has two large back lit windows making it bright and homey, as well as Office, Bonus room, Bathroom, comes with lots of storage, and closets to aid in your move. Come and visit thismaintenance free, clean unit, an access to comfort for retirement at its absolute Best. Enjoy the Recreation Centre to partake in all or any of the daily activities from cards to darts, dances, hot tub and heated salt waterpool. So much more. Buyers to acknowledge a one time transfer fee of $2,000.00, plus an annual fee of $640.00. Both payable to Hickory Hills Residents Association. All measurements are approximate. (id:60626)
Century 21 Heritage House Ltd Brokerage
101 18811 72 Avenue
Surrey, British Columbia
Experience modern and healthy lifestyle at The Corners in Cloverdale, Surrey. This immaculate well-maintained 3-year old 1bed-1bath unit features an open layout concept extending from its gorgeous modern kitchen, living room and spacious balcony outside. All perfect for entertaining guests and family. This home is great for first-time buyers or investors alike looking for a friendly, convenient and fast growing community. First-rate amenities boast a guest suite, fitness lounge, work hub, entertainment centre, climbing wall, children's playroom, etc. Schools, shopping, lush parks, pharmacy are around and steps away for your convenience . The unit comes with one parking and one storage. Don't miss it. Book now to show. OPEN HOUSE: FRIDAY-Jun 20 3:00PM-6:00PM.. (id:60626)
Sutton Premier Realty
912 988 Quayside Drive
New Westminster, British Columbia
Experience luxury living at its finest in this rarely available, west-facing 1 bedroom, 1 bathroom unit at Riversky 2 by Bosa. Enjoy the breathtaking river views on your covered balcony deck. The unit has thoughtful features such as a slide-out kitchen table for 8 built into the kitchen island, a built-in fold-out bed located in the living room, and clever storage solutions throughout the unit. The sleek kitchen boasts a gas cooktop, wall oven, and built-in appliances. The location can't get better, as you're perfectly situated in vibrant New Westminster, steps from Skytrain, dining, shops, and the quayside boardwalk. Building amenities include gym, yoga room, rooftop terrace, and more. One storage locker is included. Your riverside oasis awaits - don't miss out! (id:60626)
RE/MAX Heights Realty
501 22230 North Avenue
Maple Ridge, British Columbia
Bright and spacious 5th-floor corner unit with 972 square ft of updated living space and stunning mountain and water views. Features include laminate and tile flooring, a cozy gas fireplace, and large windows that flood the home with natural light. The kitchen boasts new countertops, freshly painted cabinets with modern handles, and updated appliances. The bathroom also has a new countertop for a clean, modern look. Enjoy the convenience of secure covered parking, a storage locker, and a strata fee that includes gas fire place and hot water. Located steps from the Port Haney West Coast Express, perfect for commuters. Surrounded by parks, cafes, shopping, the leisure center, and scenic riverfront trails - this home offers the perfect balance of comfort, style, and location (id:60626)
Royal LePage Global Force Realty
105 - 3531 Lake Shore Boulevard W
Toronto, Ontario
Welcome to Suite 105 at Waterford Terrace, a charming ground-floor condo in a boutique low-rise building in the heart of Long Branch, one of South Etobicokes most vibrant and growing communities. This well-appointed 2 bedroom + 1 bathroom suite offers approximately 900 sq ft of living space and the rare convenience of a private street-level entrance, along with secure lobby access providing the feel of a townhouse with the ease of condo living. Step inside to a bright, open-concept layout featuring 9 ft ceilings, hardwood flooring, and an abundance of natural light. The full-sized kitchen is equipped with stainless steel appliances, a tile backsplash, and a breakfast bar ideal for casual meals or entertaining guests.The spacious primary bedroom features new upgraded blinds and mirrored closet doors, while the second bedroom offers flexibility as a home office, guest room, or nursery. The well-maintained 3-piece bathroom includes a jacuzzi tub and generous vanity storage. Additional highlights include ensuite laundry, a surface parking spot, and a separate locker for extra storage. Enjoy the best of urban convenience and lakeside living, 24-hour TTC access and Long Branch GO Station are just a 5-minute walk away. You're surrounded by local shops, trendy cafes, and restaurants along Lake Shore Blvd, as well as excellent schools and daycares nearby. Outdoor enthusiasts will love being steps from Marie Curtis Park, Colonel Sam Smith Park, and Long Branch Park, with access to trails, splash pads, skating paths, and the beach. Commuting is effortless with quick access to the Gardiner Expressway, Highway 427, and Pearson Airport. Don't miss this rare opportunity to own a move-in-ready condo in one of South Etobicokes most desirable lakeside neighbourhoods! (id:60626)
Sutton Group Quantum Realty Inc.
7597 Biddulph Street
Lambton Shores, Ontario
UPDATED PORT FRANKS COTTAGE OR HOME SECOND ROW TO THE AUSABLE RIVER BY MUNICIPAL MARINA FOR $529K. Welcome to 7597 Biddulph Street in Port Franks just steps from the Ausable River. With a few marina options to dock your boat just steps away you could make going boating way easier this summer. If boating isn't on your list of things to do you have a nicely updated year round cottage that offers three bedrooms and one full bathroom with a double attached garage. The spacious mudroom connecting the garage and living space is of great convenience. Updates include added insulation, kitchen, flooring, electrical, plumbing, bathroom, windows, doors, septic weeping bed, garage doors and much more. The living space is open concept offering kitchen, dining area and living room. Home is heated by electric baseboards but the gas fireplace does most the heating. Hydro bill on average billing is only $145/month for current owner. Laundry closet off of living room. The large 77'x135' corner lot offers lots of options for outdoor games or gathering around the firepit to create some family memories. Best part of owning a home in Port Franks is the private access to the two access points to Lake Huron with parking you can use anytime! Port Franks debatably offers the best section of sandy shoreline along Lake Huron with a gradual drop-off into the water making it very family friendly and great for all ages. The community of Port Franks offers an active community centre with tennis/pickle ball courts, playground, community gardens and lots of nature trails to enjoy. This is being sold fully furnished interior/exterior so this is a great opportunity to get into the Port Franks market for mid 500's and not have to worry about the cash to buy furniture afterwards! Simply bring your clothes and food on closing day to start enjoying and make this a summer to never forget! (id:60626)
RE/MAX Bluewater Realty Inc.
2205 8031 Nunavut Lane
Vancouver, British Columbia
Welcome to MC² by Intracorp! This bright, east-facing 1 bed + 1 bath home offers stunning city, mountain & park views from the quiet side of the building. Features include an open-concept layout, integrated appliances, spa-inspired bath, in-suite laundry, and a large covered balcony. Stay comfortable year-round with energy-efficient A/C & heating. Enjoy top-tier amenities: concierge, gym, meeting room. Steps to Marine Gateway shops, SkyTrain, T&T, Cineplex & more. School catchment: Sexsmith Elementary & Churchill Secondary (IB). 1 parking & 1 locker included. (id:60626)
Keller Williams Ocean Realty Vancentral
408 9570 Fifth St
Sidney, British Columbia
Welcome to Unit 408 at The Rise on Fifth, a lovely top-floor 1-bedroom home with ocean and city view. This thoughtfully designed residence offers an open-concept layout, allowing natural light to fill the space. The gourmet kitchen features quartz waterfall countertops and a built-in Fisher & Paykel appliance package, perfect for both everyday living and entertaining. Spa-inspired bathrooms include floating vanities, tiled walk-in showers, and a deep soaker tub. Additional amenities include energy-efficient heating and cooling, home automation, underground Klaus parking, storage lockers, bicycle storage, and a pet washing area. Relax on the rooftop patio with panoramic Haro Strait views or take a short stroll to the beach and Sidney’s vibrant downtown. Experience luxury and convenience in this exceptional home. (id:60626)
The Agency
315 - 2825 Islington Avenue
Toronto, Ontario
Licensed Daycare within Building! Ample storage in Kitchen and Spacious Dining/Living Room layout. Primary Bedroom with Walk-in Closet & 2 Pc Ensuite Washroom. Ensuite Laundry with extra space for storage. Across the Street from Rowntree Mills Park with Biking & Walking Trails. Finch West LRT, set to open soon and TTC at your doorstep. Close To Schools, Shopping, and adjacent to Community Centre. **EXTRAS** Fridge, Stove, Washer, Dryer, All Window Coverings, All Electrical Light Fixtures. (id:60626)
Homelife Partners Realty Corp.
908 - 65 Ellen Street
Barrie, Ontario
Lovely 2 bedroom, 2 Bath, 1,123 square foot suite at Marina Bay. Beautiful south facing view of Kempenfelt Bay. Spacious living room with a room dining area, spacious enough for a full dining set. The upgraded kitchen provides gorgeous counters, under-mount lighting, glass tile backsplash, ceramic floors, double sinks and loads of cupboards. The solarium is a beautiful area to sit over breakfast to enjoy the view. Main bath has a walk-in shower with a custom glass block wall. The primary bedroom is oversized and provides a full 4-piece ensuite bath. Large windows creates a bright and cheery space. Fantastic Rec Facilities & Social Activities include indoor pool, hot tub, sauna, exercise room, library area, party room, billiards, cards, social tea and coffee times and more. The building is located steps to the Go Transit station, Beach, Walking Paths, Downtown Festivals & Events, Shopping. Pet friendly building, underground parking, storage locker, visitor parking and a car wash bay. (id:60626)
RE/MAX Hallmark Chay Realty
300 Ray Lawson Boulevard
Brampton, Ontario
Welcome to this stunning 2-bedroom, 2-washroom corner condo, located in the sought-after Fletchers Creek community in Brampton. Situated in a prime area on Ray Lawson Blvd, this modern condo offers everything you could want in a home convenience, comfort, and a beautiful living space with amazing amenities. Perfect for young professionals, small families, or students, this condo is ideally located close to major amenities, public transit, and key destinations. You will love the proximity to Shoppers World Brampton, which is only a short drive away. Here, you will find a wide variety of retail stores, dining options, and services, perfect for both everyday needs and leisurely shopping. In addition, major grocery stores like Metro, Food Basics, and No Frills are all within a short distance, ensuring that your grocery trips are as convenient as possible. If you enjoy a mix of suburban tranquility and urban accessibility, Fletcher Creek has it all! Commuting access to major highways like Highway 410, Highway 407, and Highway 401 nearby, making it easy to travel across the Greater Toronto Area. Public transit is also readily available, offering direct routes to the Brampton GO Station and various bus routes that connect you to key locations. (id:60626)
RE/MAX Skyway Realty Inc.
D413 - 5220 Dundas Street
Burlington, Ontario
Amazing 1-bedroom, 504 sq ft condo epitomizes modern living with its sleek design and premium finishes. Thechef's kitchen is a culinary enthusiast's dream, featuring top-of-the-line stainless steelappliances and elegant quartz countertops. Convenience is key with Ensuite laundry, making everydaychores a breeze. Residents will enjoy access to state-of-the-art amenities, including a fitnesscentre for staying active and hot/cold plunge pools for relaxation. The crown jewel is the rooftopterrace, offering stunning views and the perfect setting for entertaining or unwinding after a longday. Conveniently located, this condo is close to shopping, restaurants, and major highwaysincluding 407 and the QEW, ensuring easy access to everything you need. Don't miss the opportunity to experience luxury living in the heart of it all. (id:60626)
RE/MAX Excel Titan
3304 13778 100 Avenue
Surrey, British Columbia
Park George by Concord Pacific. This brand new, bright south facing 1 bedroom & bath w/ spectacular water views. Features a good size balcony perfect for summer bbq's, integrated smart home technology, Central Air Conditioning, Bosch & Bloomberg appliances, luxury interior finishing, cordless blinds, laminate flooring and quartz countertops. Building is equipped with resort-style amenities including a pool w/ hot, steam/sauna, gym, cinema deck, putting green, playground, massage room, co-working lounge, entertainment lounge, pet grooming, game room, outdoor BBQ area & 24 hour concierge service. Unbeatable location, just steps to King George Skytrain station, Save on Foods,T&T supermarket, Walmart, City central shopping centre, SFU & so much more. Comes w/ 1 full size EV parking & 1 locker. (id:60626)
Sutton Group-West Coast Realty
Trg The Residential Group Realty
956 - 956 Georgetown Drive
London North, Ontario
Beautifully updated townhouse condo featuring a newly added bedroom and a renovated bathroom upgraded from a 2-piece to a stylish 3-piece. Tucked in a well managed community, this home offers flexible space for growing needs and modern touches where it counts. Whether you're a first time buyer, downsized, or investor, this one is worth a look! (id:60626)
Blue Forest Realty Inc.
163 Britannia Avenue
Hamilton, Ontario
Welcome to this beautifully renovated 3-bedroom detached home, offering a perfect blend of style, comfort, and convenience. The open-concept layout is bathed in natural light, creating a bright and inviting atmosphere throughout. Enjoy a spacious living area with brand-new flooring and pot lights that enhance the modern design. The heart of the home is the newly renovated kitchen, featuring sleek stainless steel appliances, ample counter space, and plenty of storage for all your culinary needs. The upgrades don’t stop there—the roof (2024), windows (2025), and bathroom (2025) have all been thoughtfully updated, offering peace of mind and contemporary flair. Step outside to your fully fenced yard, complete with a beautiful pergola—ideal for outdoor entertaining or quiet relaxation. The double driveway provides plenty of parking for family and guests. Located in a vibrant community, this home offers easy access to a diverse range of shops, restaurants, and green spaces along Ottawa Street, making it perfect for those who appreciate a mix of urban amenities and neighborhood charm. Don’t miss out on this gem—schedule your showing today! (id:60626)
RE/MAX Escarpment Realty Inc.

