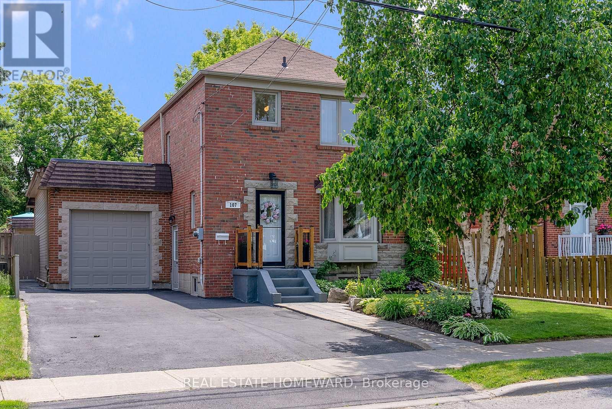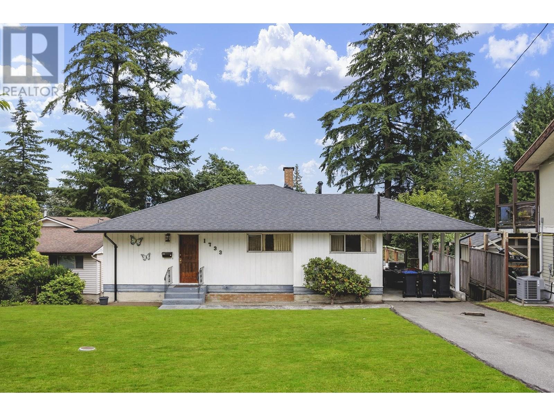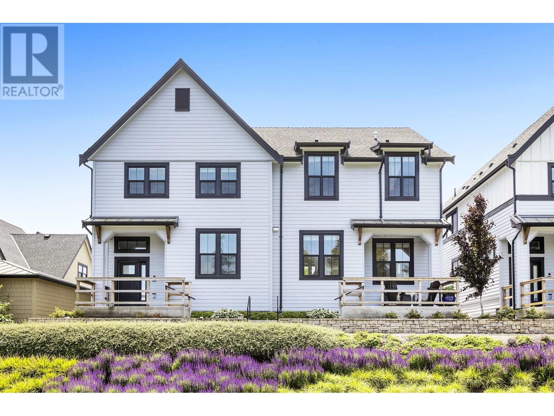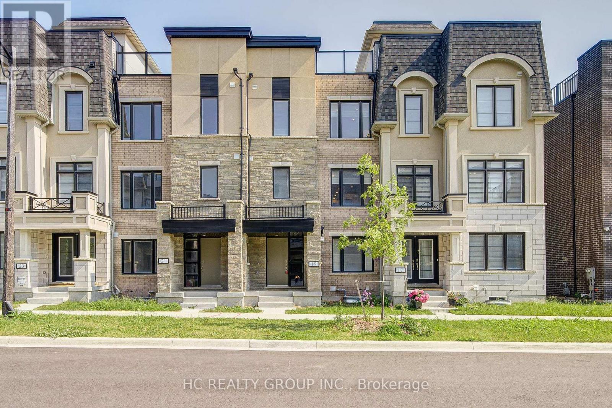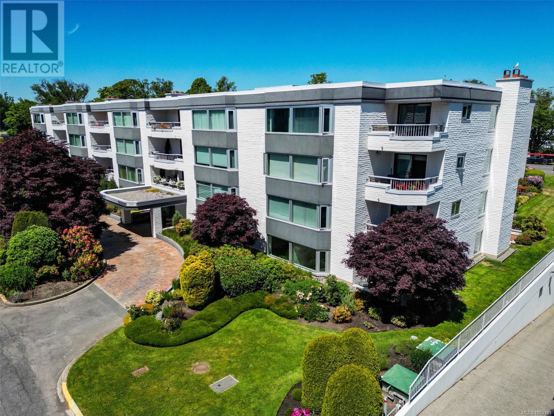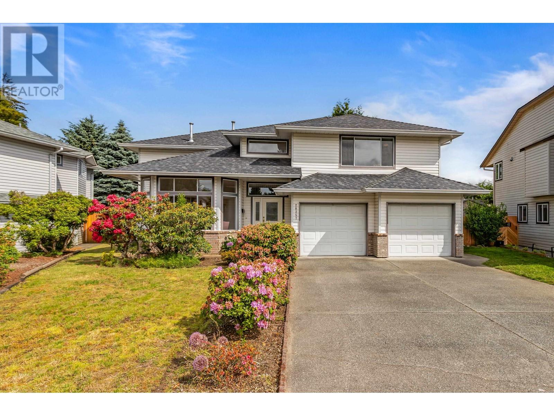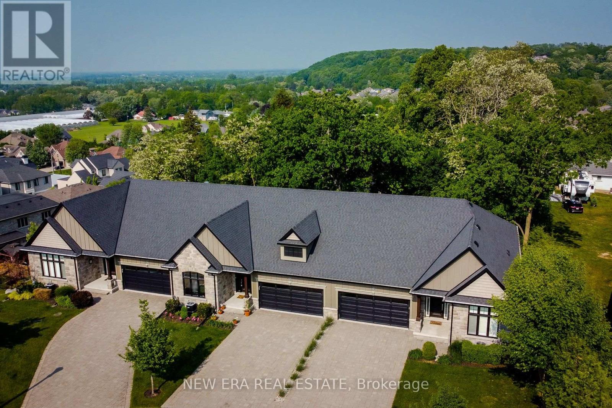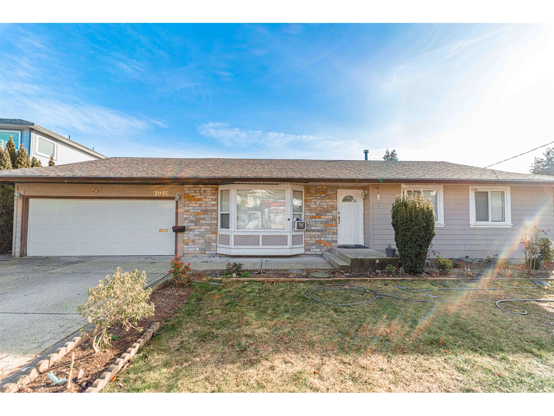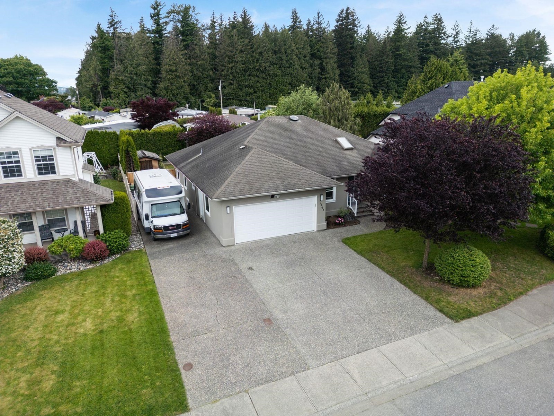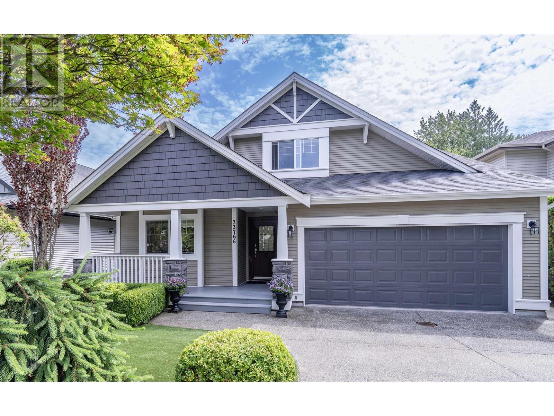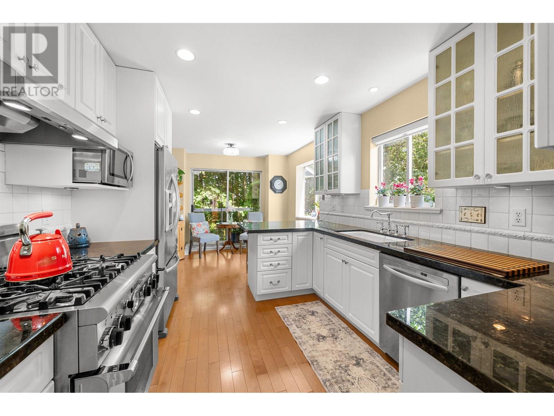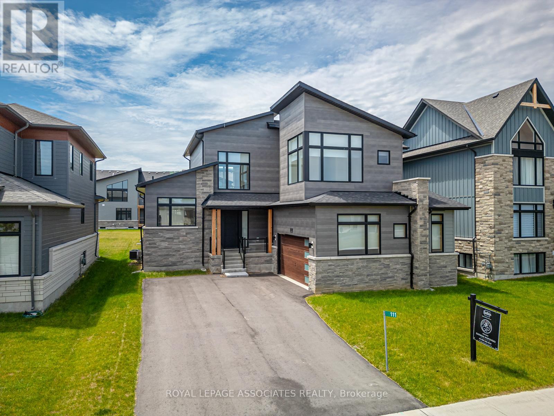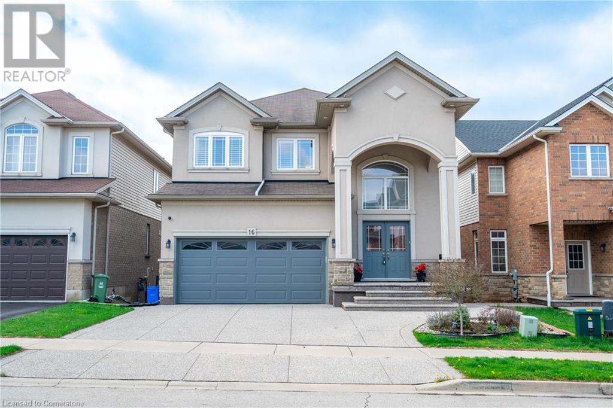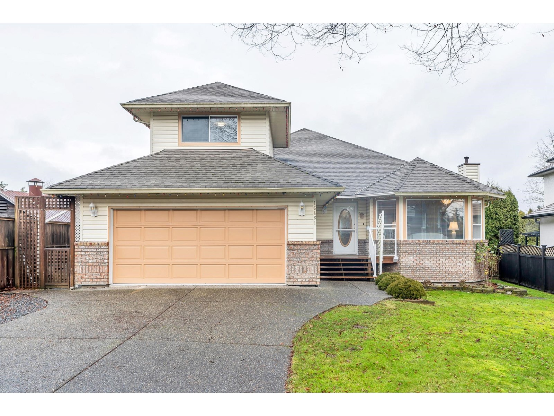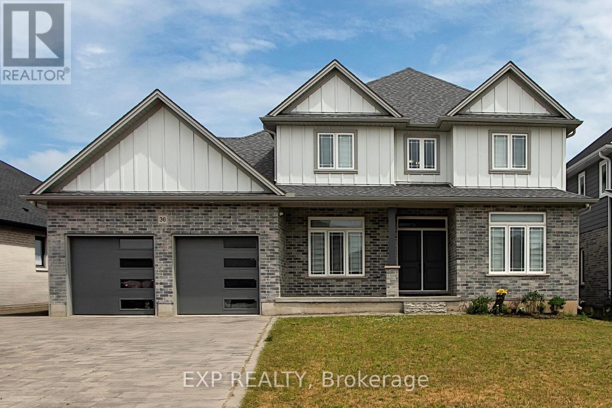78 Telsa Crescent
East Gwillimbury, Ontario
Overlook Green Space*Fabulous Detached Home with 2 Ensuite Bedrooms in Holland Landing Community* Long driveway*Stone Porch cover area*Double Entrance Door*Open Concet* Family room w/ Gas fireplace*Approx 2500sq ft*Great Layout*Bright and Spacious*Direct Access from garage Iron Picket Stair* Upgraded Modern Kitchen with Backsplash /Granite Countertop*Upgraded Ensuite Bathrooms*Upgrade Newer Hardwood floor 2nd floor* Master Room w/5Pc ensuite/walk in closet*2nd ensuite bedroom w/ 4pc bath / double door closet* Semi Ensuite w/4pc bath * Close To Green Lane, Shopping Mall, Highway 404, And All Amenities. (id:60626)
RE/MAX Partners Realty Inc.
107 Foxridge Drive
Toronto, Ontario
Enjoy outdoor summer living and entertaining in the retreat like backyard boasting a 40 x21 ft deck encompassing a 6ft 6in deep, 27ft+ x 11ft+ inground pool, an outdoor bar with its' own little patio, hardwired speaker system, another 12 x 24ft deck off the back of the house for bbq'ing and dining, all surrounded by perennial gardens and professional landscaping. Enjoy the sun filled south facing add on family room in winter, with its' wall of windows overlooking the yard and corner stone wood burning fireplace. Both the yard and family room are fully visible from the custom designed kitchen, complete with slate flooring and a quartz topped rounded peninsula for eating or for guest seating during meal preparation. There is also a formal living and dining room on the main floor as well as a 2pc powder room and convenient laundry leading to the garage where the kids can come in from the pool without soaking the floors. The garage is 11 ft high and spans almost the complete length of the house. Along with sheltering your car, it is equipped with a work area and plenty of shelving for storage and pantry purposes. The second floor has 3 good sized bedrooms, all with beautifully refinished hardwood floors, good sized closets and nice big windows. You will also find a newly renovated 4pc bath up there with a huge linen closet. The basement is nicely finished. It has only ever been used by the owners, but with a separate entrance, a rec room, 2 bedrooms and a full and part bath, there is income potential. There is also an abundance of storage space along the length of the hallway and in the utility room. Don't miss this one! (id:60626)
Real Estate Homeward
1733 Eastern Drive
Port Coquitlam, British Columbia
Your holding property with tremendous future building potential is here! Already zoned in the OCP to construct a duplex/triplex/4-plex or large home with income suites + garden suite in the back of the spacious property. Lot size: 11,147 sqft with variance to add a 2nd driveway to the rear of the property to access a garden suite. Newer HW TANK, roof & gutters. Including a beautiful sauna downstairs. Easily add a suite to the existing home downstairs (separate entry, bdrm, bathroom, shared laundry). Over 1,300 square ft DECK. Steps to Mary Hill Elem & Robert Hope Pool. Walking distance to Pitt Middle & Riverside High School. Bus transit at your door. Set in a quiet, well-established, family-oriented neighborhood. A perfect investment Home. (id:60626)
RE/MAX All Points Realty
18 6429 Market Avenue
Delta, British Columbia
Welcome to Heirloom at Southlands-Tsawwassen's only beachside community rooted in farming and food. This stunning 4-bed 3-bath townhome is just steps to the beach, Market Square, trails, and Four Winds. Designed with contemporary farmstead charm, it features high ceilings, oversized windows, and a gourmet kitchen with Fisher & Paykel appliances, Bertazzoni gas range, quartz counters, and a waterfall island. Enjoy front and rear patios with BBQ hookup, A/C, hot water on demand, and hydronic heating. The double garage includes a custom workshop and gym area with tons of storage. A vibrant lifestyle awaits in a truly one-of-a-kind coastal community. OPEN HOUSE SAT JUL 19 @ 1-4PM / SUN JUL 20 @ 1-4PM (id:60626)
Angell
12838 60 Avenue
Surrey, British Columbia
Located in the sought-after Panorama Ridge area of Surrey, this spacious and well-appointed home offers incredible value and versatility. The main house features 6 bedrooms and 5 bathrooms, including a 2-bed basement suite-ideal for extended family or mortgage help. A separate 1-bed coach house provides an additional income opportunity. Inside, enjoy elegant crown molding, a large kitchen with ceiling-height cabinets, stone countertops, stainless steel appliances, under-mount sink, and a central island perfect for meal prep. The primary bedroom includes a luxurious en-suite with a separate soaker tub for relaxing. The property also offers a double garage and lane access. Conveniently located just off 58 Ave/Hwy 10 with quick access to Langley, Hwy 91, and Hwy 99 via Alex Fraser Bridge. (id:60626)
Exp Realty
19 Guardhouse Crescent
Markham, Ontario
Experience upscale suburban living in this beautiful 100% freehold (no Potl fee) 1.5 years old townhouse, located in the prestigious Angus Glen neighborhood of Markham. This prime location offers a blend of luxury living and natural beauty, with the renowned Angus Glen Golf Club just minutes away. The property features a stunning 534 S.F. rooftop terrace, perfect for relaxing or entertaining. 9' Ceilings On Main & Upper Floor, Pot lights From bottom to Top , Smooth ceiling and hardwood floor throughout Entire House, $$$ upgrade from builder, The spacious primary bedroom includes a Frameless glass shower ensuite bathroom and a large walk-in closet , upgraded ground-floor bedroom with an 3-piece ensuite . It was the most desirable layout when new release, Fully Open-concept Great Room and Kitchen seamlessly blend style and functionality, featuring granite countertops, ,modern cabinetry, stainless steel appliances, Large windows with high end blinds invite lots of natural light , creating a bright and welcoming atmosphere with access to the large terrace ,UpToDate security system and smart home give you 24/7 peace in mind.Top-rated schools, including French Immersion options, several nearby parks, and scenic trails make this location perfect for families and outdoor enthusiasts. Commuting is a breeze with Highways 404 and 407 nearby, as well as public transit options. The home's close proximity to Downtown Markham and Unionville provides endless shopping, dining, and entertainment opportunities, making it the perfect blend of luxury and convenience. (id:60626)
Hc Realty Group Inc.
109 1370 Beach Dr
Oak Bay, British Columbia
A rare offering in South Oak Bay. This beautifully updated 2 bedroom, 2 bathroom ground-floor corner suite combines refined design with unbeatable location. Featuring over 1,460 sqft of elegant living space, the home offers custom cabinetry, stone countertops, wood floors and a flowing open layout. The kitchen is both stylish and functional, opening onto a bright living area and two private patios. The spacious primary suite includes a walk-in dressing area and spa-like ensuite with heated floors and a soaker tub. A second bedroom and full bathroom offer flexibility for guests or workspace. This home includes two secure underground parking stalls with EV charger, separate storage, and ground-level access in a well-maintained and exceptionally well managed concrete and steel building. Just steps to Oak Bay Village, the Marina, Victoria Golf Club, and scenic beaches—this is a chance to enjoy the best of coastal living in one of Victoria’s most desirable communities. (id:60626)
Coldwell Banker Oceanside Real Estate
102 Guestville Avenue
Toronto, Ontario
RECENTLY RENOVATED TORONTO HOME WITH 3 KITCHENS, 4 Bedrooms, Finished Basement and the Main Home is Complimented by a Separate Suite in the Garage with its Own Kitchen and Bathroom! All this On a 50 x 120.54ft LOT that can Potentially Accommodate for a Separate Garden Suite! Updated Top to Bottom Interior with Vinyl Flooring, Pot Lighting, Updated Electrical, Millwork, Doors, and More! Main Floor Offers an Open Concept Living and Dining Room, and an Office/Sunroom with Walk Out to Backyard Gorgeous Kitchen With Quartz Counters, Porcelain Floors, and Stainless Steel Appliances! The Separate Main Floor Suite (in Garage) has a Modern Kitchen as Well as a 3 Piece Bathroom! Finished Lower Level With Side Entrance, Pot Lights, Modern Eat in Kitchen, Rec Room, 2 Bathrooms and Three Bedrooms! Ideal Home For Larger Family or Potential Live in and Invest or Potential Investment Property! Mechanical Upgrades Include: Furnace, Waterproofing, Roof Shingles and Gutters, 200amp Electrical, Sump Pump with Battery Backup! This Renovated Home is Steps Away from the Future Eglinton LRT, Up Express, Shopping, Schools, Parks and All that Toronto has to Offer! (id:60626)
Royal LePage Terrequity Realty
20257 123 Avenue
Maple Ridge, British Columbia
Welcome to this well-cared-for 3 bedroom, 2.5 bathroom home, nestled in a quiet cul-de-sac! With 2,770 sqft of bright and spacious living, this 2-storey gem offers room for the whole family. The main floor features a welcoming living room with a cozy gas fireplace, a formal dining room, a functional kitchen with a separate eating area, and a family room-also with a gas fireplace-perfect for gatherings. Upstairs, you'll find three generously sized bedrooms plus a massive games room for added versatility. Enjoy the large, fully fenced backyard with a patio and plenty of space for kids, pets, or entertaining. Conveniently located just minutes from schools, shopping, transit, and more! (id:60626)
RE/MAX Lifestyles Realty
953026 7th Line
Mono, Ontario
Discover this beautifully renovated spacious 4-bedroom with two - 4 pc bathrooms bi-level bungalow with an approximate finished living space of 2,400 square feet all set on a serene 1.90 country acres with majestic, landscaped grounds featuring mature trees - Red Maples, Lilacs, Spruce, Birch and classic perennial gardens await. This lovely home offers an exceptional blend of privacy, nature, and modern comfort. Step inside to find a spacious, sunlit layout with high ceilings, oversized windows, and multiple walkouts that seamlessly blend indoor and outdoor living. The large, open-concept kitchen is ideal for family gatherings and entertaining, while two gas fireplaces add cozy charm to the main and ground levels. This thoughtfully updated home offers a wonderful walk-out ground level family room that has been recently finished and includes wide plank laminate flooring, adding contemporary warmth, a new 4pc bath in modern tones and 2 bedrooms with large windows overlooking the spectacular front garden. A modern heat pump and furnace (2023) ensures year-round comfort and efficiency. Located just a short drive from Orangeville's fine dining, boutique shopping, theatre, wineries, schools, and sports facilities, with the Bruce Trail right at your doorstep for hiking enthusiasts. This home offers the perfect balance of peaceful retreat and community connection with an easy commute to the GTA. (id:60626)
Coldwell Banker Ronan Realty
4 Concession Rd 8 E
Trent Hills, Ontario
Stunning Raised Brick Bungalow Situated High Up On 9 Plus Acres with Spectacular Panoramic Westerly Views & Sunsets. Great Location For This Amazing 4 Bedroom Dream Home, Beautiful Kitchen has Built-in Appliances, Granite Counters, Pantry, Breakfast Bar, Walkout to 19 1/2'x18' Covered Deck(2024) & Hot Tub, Open Concept Huge Living Room with Hardwood Floors, Vaulted Ceiling & Propane Gas Fireplace, Formal Dining Room & Family Room/Office both have Hardwood Floors, Vaulted Ceilings & Arched Windows, Private Primary Bedroom has Walk-in Closet, 5pc Ensuite & Double French Doors Walkout to Balcony, Bedroom 2 has Mirror Closet & Walkout to Balcony, Bedroom 3 has Mirror Closet, Main 4pc Bath, 2 Linen Closets, Main Floor Laundry & 2pc Bath, Basement has Separate Entrance, Inside Entry to Attached Garage, Apartment/In-law Potential, Huge Rec Room (unfinished floor) with Electric Fireplace, Live Edge Wet Bar & Shelves, 4th Bedroom, 2pc Bath, Cold Room, Furnace/Storage & Above Grade Windows, Huge 36'x24' Detached Heated Garage with Workshop, 9'x9' Roll-up Door, Propane Furnace & 3pc Bath, Barn with Hydro, 2 Box Stalls, 2 Water Hydrants, 2 Pastures for Horses/Animals, Fencing And Shelters, Generac 24,000W Whole Home Generator. This one has all of the Bells and Whistles! (id:60626)
Royal LePage Signature Realty
32 Ridgeview Crescent
Niagara-On-The-Lake, Ontario
Nestled in the prestigious Tanbark Heights Community, this stunning luxurious bungalow, offers an unparalleled living experience. No detail has been overlooked, as it features many quality upgrades throughout. The spacious open-concept main floor is perfect for entertaining, w/ a large eat-in kitchen boasting ample cupboard space, SS appliances, quartz counters, tiled backsplash & island w/breakfast bar. The separate dining room opens up to a partially covered deck w/ natgas hookup. The inviting great room showcases a gas fireplace, creating the perfect ambiance. The Primary bedroom is complete w/ a walk-in closet & 5pc ensuite bath. Main floor laundry. The finished basement expands your living space, featuring a bedroom, versatile den, 3pc bath, family room w/ fireplace & rec room w/ a walk-out to the backyard. Easy access to schools, parks, scenic trails, wineries, major highways & amenities, this home offers the perfect balance of luxury, comfort & convenience. A definite must see! Central vac roughed-in. (id:60626)
New Era Real Estate
32 Ridgeview Crescent Unit# 14
St. Davids, Ontario
Nestled in the prestigious Tanbark Heights Community, this stunning luxurious bungalow, offers an unparalleled living experience. No detail has been overlooked, as it features many quality upgrades throughout. The spacious open-concept main floor is perfect for entertaining, w/ a large eat-in kitchen boasting ample cupboard space, SS appliances, quartz counters, tiled backsplash & island w/breakfast bar. The separate dining room opens up to a partially covered deck w/ natgas hookup. The inviting great room showcases a gas fireplace, creating the perfect ambiance. The Primary bedroom is complete w/ a walk-in closet & 5pc ensuite bath. Main floor laundry. The finished basement expands your living space, featuring a bedroom, versatile den, 3pc bath, family room w/ fireplace & rec room w/ a walk-out to the backyard. Easy access to schools, parks, scenic trails, wineries, major highways & amenities, this home offers the perfect balance of luxury, comfort & convenience. A definite must see! Central vac roughed-in. (id:60626)
New Era Real Estate
2046 Majestic Crescent
Abbotsford, British Columbia
Great Rancher with full basement home sitting on almost 10,600 sqft lot with a potential to subdivide. (Buyers to verify from the City of Abbotsford). This home features 6 bedrooms/ 3 bathrooms and a fully fenced huge backyard for entertainment. Main floor has 4 bedrooms/ 2 bathrooms, open kitchen concept stainless steel appliances, granite counter tops, backsplash tiles & tons of storage, bright living area, dining & sundeck to relax. Walkout Basement features 2 good size bedrooms, living area, bathroom, laundry, den and has a separate entrance. Great holding property for now & the future. Close to schools, shopping, recreation, public transit, hospital, malls, Mill Lake & easy access to highway. (id:60626)
Sutton Group-West Coast Realty (Abbotsford)
44389 Elsie Place, Sardis South
Chilliwack, British Columbia
5 Bed (poss. 7 BED) + 3 Bath (2 renovated), and move in ready. STUNNING Luxury Rancher w/ peaceful large yard for the whole family in Beautiful location of Sardis South. 3 LARGE Beds on MAIN, and fully finished Bsmnt 2 Bed suite (1 bed no window) w/ separate entrance; AND separate area for in-law suite or family recreation. High end finishings like laminate flooring from Germany, SS appliances, Quartz Counters, Windows replaced 2021, FULL Reno 2021/2022 (including paint inside & exterior, flooring, new appliances, kitchen & bathrooms, energy efficient high end lighting etc...) RV parking AND double garage. Close to schools, Vedder Trails, Shopping and more, quiet and friendly neighbourhood, you can't ask for more! (id:60626)
Exp Realty Of Canada
136 Mistywood Crescent
Vaughan, Ontario
Welcome to 136 Mistywood Drive, a beautifully updated End Unit Townhome in the heart of Thornhill Woods one of Vaughan's most sought-after communities. This spacious 3+1 bedroom, 4 bathroom home offers nearly 1,900 sq ft of above-grade living space, plus a fully finished basement perfect for extended family, guests, or a growing household. Step inside to an open-concept main floor that's been thoughtfully updated to suit modern living. The bright and airy layout features a large living and dining area, perfect for entertaining or family gatherings. The sleek kitchen seamlessly connects to the living space, allowing for easy conversation while cooking or hosting. Upstairs, you'll find three generously sized bedrooms, including a primary retreat with a walk-in closet and a private 3-piece ensuite the perfect place to unwind at the end of the day. The fully finished basement adds incredible value and versatility, offering a large rec room, a fourth bedroom, and a full 3-piece bathroom ideal as a guest suite, home office, or teenagers retreat. Other highlights include: Freshly updated flooring and finishes. Convenient garage access. Private backyard for summer BBQs. Located on a quiet, family-friendly street. Just steps from top-rated schools, parks, trails, community centres, transit, and shopping, this home combines the best of suburban comfort with urban convenience. Whether you're upsizing, downsizing, or investing, 136 Mistywood Dr is a rare opportunity to own in an established neighbourhood with everything you need at your door step. Don't miss your chance to make this stunning property your next home! (id:60626)
Union Capital Realty
3523 Pintail Circle
Mississauga, Ontario
Nestled in a super quiet and well-established neighborhood, this exquisite two-storey all-brick detached home offers a perfect blend of elegance and functionality on a spacious lot with a western exposure garden. The outdoor space is a true retreat, featuring multilevel decks, a newer hot tub, and enchanting garden LED lighting, ideal for relaxation and entertaining. The property includes a double car garage with an opener and a newer driveway capable of accommodating four cars, ensuring ample parking. Practicality meets convenience with no walkway to maintain, eliminating the need for snow plowing in winter. Inside, the spotless renovated home boasts a newer roof, quality vinyl windows in excellent condition, and a newer owned furnace & central air for year-round comfort. The heart of the home is the stunning newer white kitchen, complete with a centre island, stainless steel appliances, and a walk-out to a large deckperfect for indoor-outdoor living. The main level features new quality laminate flooring, a spacious laundry room with extra doors to the outside, and a large dining room and living room combo, alongside a separate family room with a cozy fireplace. Upstairs, four good-sized bedrooms await, including a luxurious primary bedroom with a 5-pc updated bath and walk-in closet. The finished basement adds versatility with a fifth bedroom or den, a new 3-pc bath, a large storage room, and a cold room, offering in-law capacity with hidden sink connections. Located in a fantastic area, this home is minutes from top schools, major shopping centers, a new community recreation centre, HWY 401 & 403, and numerous parks, making it the perfect family home in an unbeatable location. (id:60626)
Sutton Group Quantum Realty Inc.
23766 110 Avenue
Maple Ridge, British Columbia
This beautiful and spacious three storey home boasts 5 bedrooms 3 bathrooms including the primary bedroom on the main floor. This immaculately maintained home features like vaulted ceilings, custom mouldings and an open main floor plan. The Main Floor has a Formal Living & Dining Area, 1 Bedroom (Den/Office), a Powder Room, a Cozy Family Room (w/ Gas Fireplace), and a Gourmet Kitchen leading out to your Private and Serene Backyard. Upstairs offers two good sized bedrooms. Down is beautifully finished with lots of family entertainment area, two more bedrooms a large room that would make a great craft room/art studio/music room PLUS a large workshop (unfinished room). New painting throughout the house and new carpet. (id:60626)
Royal Pacific Realty (Kingsway) Ltd.
22 72 Jamieson Court
New Westminster, British Columbia
Spacious 2700sf Duplex Style Townhouse backing onto Glenbrook Ravine park! Great opportunity for a large 3 Bed, 4 Bath, 3 Level, End-Unit townhouse, 2 car garage, fantastic layout for families. Great location in the complex, nestled in nature, backs onto a forest, and has views of the Fraser River in the winter. Outdoor living with 3 Balconies, a covered patio & yard/garden. Inside: beautifully updated kitchen & bathrooms, hardwood floors, lighting & brand new boiler. Up: 3 Bed, 2 Bath. Below: walkout basement leading to ground level patio & yard, large rec room (or home office, gym, or additional bedroom) & bathroom (w/ shower rough-in). Quiet and private, no through traffic, convenient access to parks, schools, shopping & transit. OPEN HOUSE: Sunday July 20th 1-2pm! (id:60626)
Oakwyn Realty Ltd.
111 Cattail Crescent
Blue Mountains, Ontario
Gorgeous Luxury Bungalow Loft on Premium Lot with Blue Mountain Views! This stunning bungalow loft offers over 4,200 sq. ft. of total finished living space and sits on a large premium lot with beautiful views of Blue Mountain and ample parking. Located in the prestigious Blumont community, this home is minutes from all the year-round excitement Blue Mountain has to offer. Inside, you'll find a main floor primary bedroom, three bedrooms upstairs, and two additional bedrooms in the fully finished basement perfect for family, guests, or a private office setup. Designed with comfort and sophistication in mind, this home features vaulted and smooth ceilings, elegant quartz countertops, extended-height kitchen cabinets, a gas fireplace, an oak staircase with solid oak railings, chrome faucets, a 5' acrylic bathtub, and glass shower enclosures with mosaic tile bases.The bright and open great room is bathed in natural light and offers a seamless flow to the outdoors the perfect spot to enjoy Blue Mountain views from your future deck or outdoor space. Enjoy all the benefits of membership with the Blue Mountain Village Association (BMVA), including on-demand shuttle service, private beach access, VIP discounts at local shops and restaurants, and more. Live steps from skiing, golf, dining, trails, shops, and nightlife, all while enjoying the privacy and elegance of your own mountain retreat. (id:60626)
Royal LePage Associates Realty
5760 Abbey Drive
Delta, British Columbia
Nestled in a secluded, highly sought-after pocket of Sunshine Hills, this 5 bed, 3 bath home offers privacy and comfort on a nearly 7,400 sq.ft. lot. With approx. 2,200 sq.ft. of finished living space, the home includes a LEGAL 1 Bedroom suite-ideal as a mortgage helper or for extended family. Recent upgrades include a modernized kitchen, a 2-year-old roof, and a 7-year-old furnace. Enjoy the convenience of 3 washer/dryer sets and a covered patio overlooking a serene, private backyard ideal for entertaining or relaxing, plus a double garage providing ample parking and storage. Located within the prestigious Seaquam Secondary (IB program) catchment and close to transit, shopping, and recreation. Call today to schedule your private showing! (id:60626)
Homelife Benchmark Titus Realty
16 Edgehill Drive
Hamilton, Ontario
Enjoy the feel of suburban living with city convenience in this beautifully maintained home on Hamilton’s West Mountain—just a minute from Ancaster’s shops, schools, and transit. Featuring 4 spacious bedrooms with gleaming hardwood floors and an updated ensuite off the primary, this home offers both comfort and functionality. The main floor includes a formal dining room and a cozy family room with a gas fireplace. The fully finished walk-out basement is ideal for extended family or in-law living, complete with 2 additional bedrooms—each with a private 3-piece ensuite—a second kitchen, rec room, and laundry room. Landscaped gardens add charm to the private backyard. (id:60626)
RE/MAX Escarpment Golfi Realty Inc.
16481 86 Avenue
Surrey, British Columbia
Beautiful 3 large bdrms, 2 bthrm + loft (4th bdrm) 2156 sf rancher on a huge rectangular flat 7121 sf lot. Primary bdrm back of the house w/a 4 piece ensuite (soaker tub, shower), large wi closet. Walk in the front door to your dining room/living room w/gas fp, then go to the back of the home to your eating area, kitchen w/breakfast bar - bi oven, bi cook top, oak cabinets w/lots of c-space, family rm w/gas fp w/access to your partially covered patio & fully fenced private backyard w/a turf area, rest is grass. Some hardwood, new vinyl plant in kitchen/family, lvg/dng rm. Fresh paint kitchen/family, dng/lvg, hall, bthrm. New light fixtures, bright and spacious. HUGE 4-5' Crawl space access from your double garage. Close to transit, shopping, schools and nature trails. (id:60626)
One Percent Realty Ltd.
36 Hazelwood Pass
Thames Centre, Ontario
Luxury Living with Space, Style & Smart Design. This elegant executive home blends refined finishes with exceptional function. Set on a premium lot with a brand-new deck and fencing, it offers parking for six - four in the double-wide drive and two in the oversized garage. Inside, 9-ft ceilings and 8-ft doors enhance the open-concept main floor. A spacious front office, large family room, formal dining area, and striking foyer offer a grand welcome. The chefs kitchen features a built-in Thermador oven, cooktop, and microwave, granite island, stainless steel fridge, off-white cabinetry, designer backsplash, large-format tile flooring, and both a butlers and walk-in pantry. A stylish 4-piece bath with glass shower completes the level. Upstairs, the primary suite boasts a 5-piece ensuite with soaker tub, glass shower, ceramic floors, a large walk-in closet, and private laundry access. Two additional bedrooms share a 5-piece Jack & Jill ensuite, while the fourth has its own 3-piece ensuite and walk-in. The lower level is ready to grow with four large windows, rough-in for a 5th bath, and space for two more bedrooms or a rec room. Complete with HRV, sump pump, natural gas furnace, central air, 189-amp panel, gas BBQ line, and storage. This home offers timeless style, high-end upgrades, and versatile space - ideal for families who want it all. (id:60626)
Exp Realty


