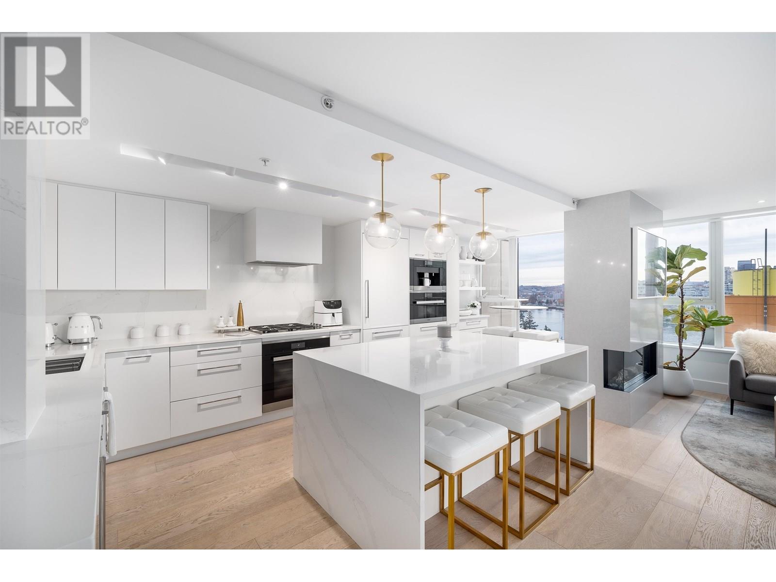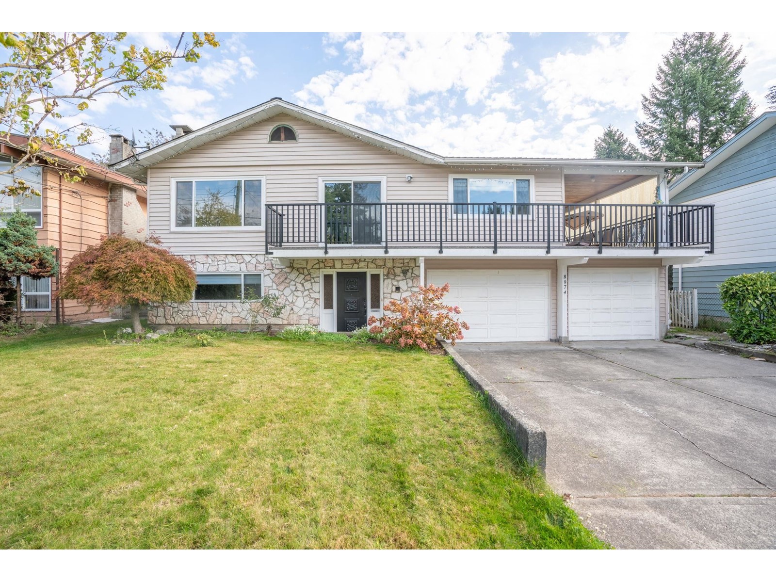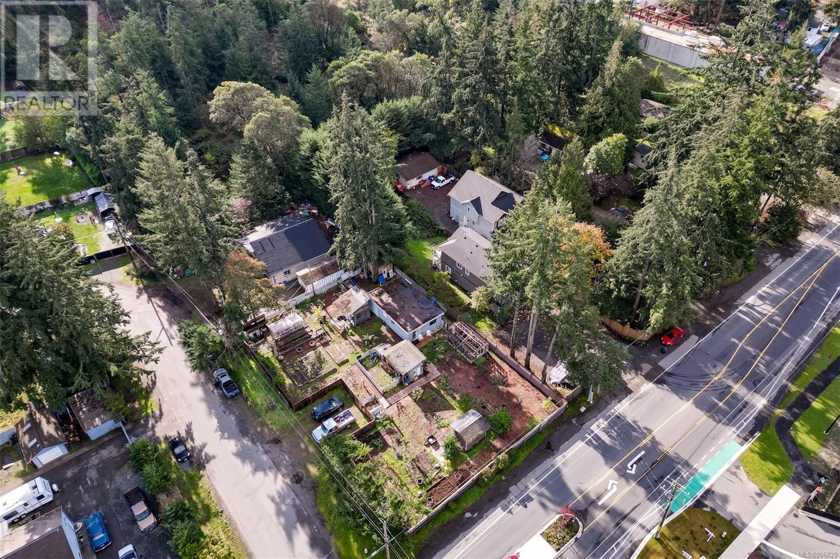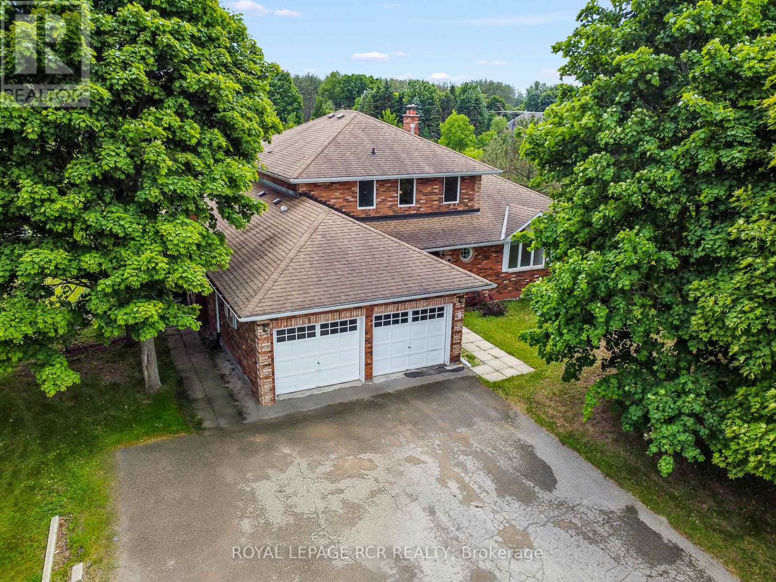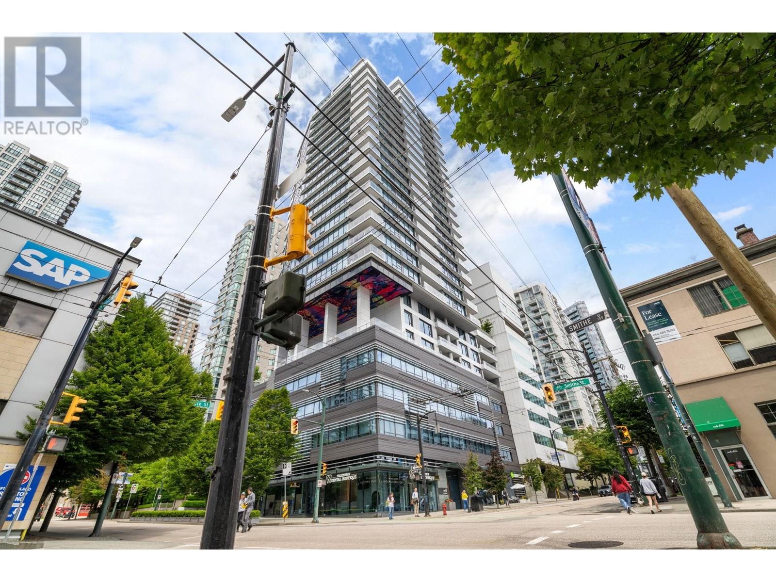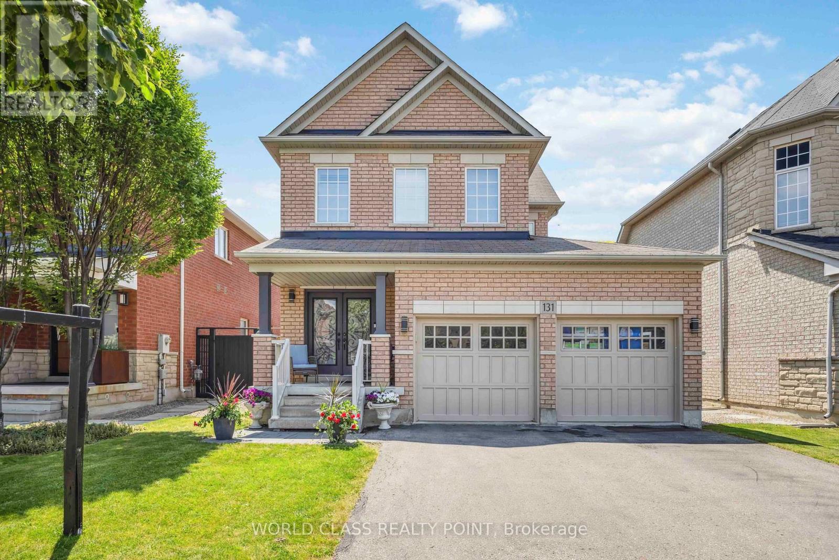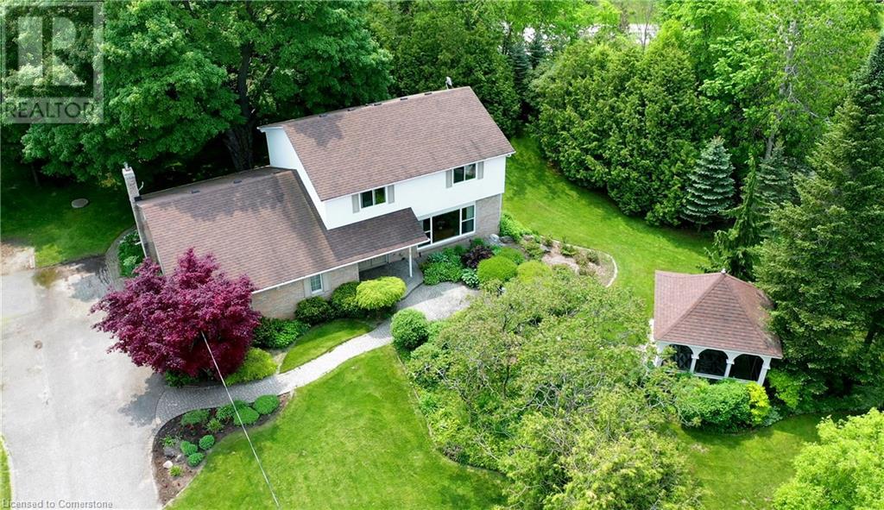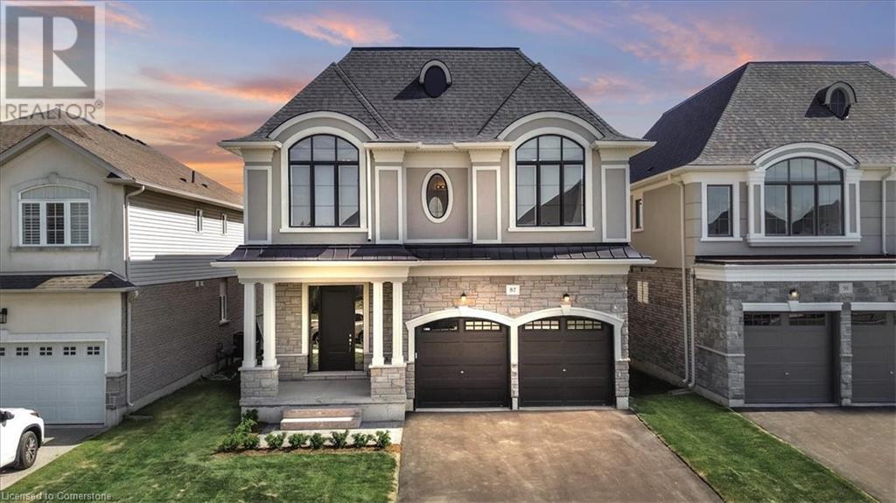1603 33 Smithe Street
Vancouver, British Columbia
Unparalleled Waterfront Living at Cooper's Lookout. Immerse yourself in the vibrant heart of the city, steps from the seawall and entertainment, in this meticulously crafted, custom-designed home. This expansive corner 2 Bed + Den, one of the largest floor plans in the building, unveils breathtaking panoramic views of False Creek and North Shore Mountains. Indulge in luxury with features like Miele appliances in your chef kitchen, designer cabinetry and lighting, elegant hardwood floors, and spa-inspired bathrooms. Enjoy year-round comfort w/AC and cozy evenings by the fireplace. Includes 2 parking stalls (one EV-ready). World-class amenities: fully equipped gym, indoor pool/hot tub, sauna/steam room, two ten-pin bowling lanes, and a Hollywood-style theatre. (id:60626)
Oakwyn Realty Ltd.
RE/MAX Performance Realty
7 Whitaker Avenue
Toronto, Ontario
Experience the perfect blend of King/Queen West vibrancy with serene, dead end street living at 7 Whitaker Avenue. This beautifully renovated 2.5 storey home features hardwood floors, spacious open-concept living/dining, a sleek kitchen with island (eat-in option) and pot lights, and a walk out to a private, fenced patio/garden oasis. Upstairs, the primary suite and second bedroom offer generous proportions, while a loft-style third floor bathed in skylight makes a superb home office/3rd bedroom/family or bonus room. The lower level includes a renovated laundry 3-piece bathroom. Complete with detached garage parking/access off the Lane. Steps from transit, parks, cafes, and top schools in the Niagara/KW district welcome to elevated, convenient city living. Highlights: Fabulous Location: Quiet, dead-end street, steps from King West & Queen West. Excellent transit options: streetcars/buses nearby. Walkable to parks, trendy cafés, restaurants, boutique shopping. Top-rated local schools, including Niagara Street Jr. PS and St. Mary Catholic School within a few blocks. Beautifully Renovated. A backyard patio style garden Oasis. Perfect for entertaining. (id:60626)
Real Estate Homeward
8974 116 Street
Delta, British Columbia
INVESTORS AND FIRST TIME HOME BUYERS you don't want to miss this one! Located in the desirable and family-friendly neighborhood in NORTH DELTA, this home is ready for its new owner! This 5 bed 3 Bath home has a great layout featuring a spacious living room, beautifully updated kitchen with a separated nook. Three good sized bedrooms for your use. Two bedroom MORTGAGE HELPER downstairs. Good sized backyard perfect for ENTERTAINING and hosting guests. Large driveway with ample space to park your cars. Centrally located steps away from transit, shopping, and schools. RD3 Zoning allows Duplex! (Check with City). Perfect property to live or build! Contact for your private showing! (id:60626)
Keller Williams Ocean Realty
2329/2333 Sooke Rd
Colwood, British Columbia
LOOK AT AERIAL SHOTS TO APPRECIATE VALUE OF PROPERTY AS A GREAT DEVELOPMENT OPPORTUNITY This property being located strategically along a transit growth area. The property is further enhanced by being situated on a corner lot enabling vehicle traffic to enter and exit from a side street (Jadel Dr.). In addition the property is on a bus route, close to Westshore Town Centre, major box stores etc. The property opposite was recently developed for townhouses and is close to being sold out! There are also two easy sewer connections at the road! Don't miss out on this excellent opportunity to purchase a great development site. Buyers to verify any development opportunity with the City of Colwood. HOME IS TEAR DOWN, BUT COULD BE USED AS RENTAL WHILST PREFORMING DUE DILIGENCE. CALL SIMON SHEPPARD, REALTOR, SUTTON GROUP WEST COAST REALTY, VICTORIA. B.C. FOR MORE DETAILS. 250-686-0011 (id:60626)
Sutton Group West Coast Realty
6 Cedar Ridge Court
Erin, Ontario
Nestled on a serene estate lot in Erin, this spacious and versatile home offers an incredible canvas for your dream lifestyle. Surrounded by nature and mature trees, the setting is peaceful and private - ideal for those seeking space, comfort, and endless opportunity.Inside, you'll find over 2,700 square feet of thoughtfully laid out living space designed to accommodate both everyday family life and elegant entertaining. The main floor is anchored by a sprawling primary suite, complete with a fireplace, five-piece ensuite bath, walk-in closet, and an attached nursery or private home office - a rare and practical feature that offers convenience and flexibility for young families or professionals alike. At the heart of the home, the open-concept living and dining room welcomes guests with expansive windows and an effortless flow. A walkout from the dining area leads to a raised deck overlooking the 1.5 acre backyard - a perfect setting for morning coffee, summer barbecues, or evening sunsets. The eat-in kitchen offers plenty of space for family meals and casual conversation, with potential to customize to your personal style. Just off the kitchen, a cozy family room invites quiet evenings by the fire, enhanced by a wet bar that makes entertaining a breeze. Upstairs, three generously sized bedrooms share a full four-piece bathroom, offering plenty of space for kids, guests, or extended family. The partially finished walkout basement adds even more room to spread out; whether you envision a home gym, media room, or future in-law suite, the possibilities are endless. Set in a sought-after rural community just minutes from town, this property offers the best of both worlds: the tranquillity of country living with the convenience of nearby shops, schools, and amenities. Whether you're dreaming of a peaceful retreat or a dynamic family home to grow into, this estate is ready to be the backdrop of your next chapter. (id:60626)
Royal LePage Rcr Realty
2005 885 Cambie Street
Vancouver, British Columbia
Best value at The Smithe! This stunning corner 2 bed + den residence offers luxury on one expansive level. Enjoy soaring 9' ceilings and refined interiors featuring marble flooring throughout. The chef-inspired kitchen boasts integrated Wolf & Sub-Zero appliances, while the spa-like primary suite includes radiant floors and smart design. The den makes a perfect home office. Comfort is ensured with geothermal heating, A/C. Building amenities include 24hr concierge, fitness centre, lounge, and outdoor terrace. Includes 1 parking and 1 locker. Live steps from Yaletown´s best dining, parks, seawall, and transit. Downtown living without compromise! Don´t miss this rare opportunity to own luxury and value in one! Book your private showing today. (id:60626)
Royal LePage Sussex
131 Lormel Gate
Vaughan, Ontario
Welcome to this beautifully maintained and freshly painted detached home in the prestigious Vellore Village community of Vaughan. Situated on a 40-foot frontage lot, this 3+1-bedroom, 4-bathroom home offers a functional layout, tasteful upgrades, and versatile living spaces for families of all sizes. A charming front porch leads to a double door entry and a welcoming foyer with a closet. Inside, you'll find wood floors throughout, California shutters, and a striking spiral oak staircase. The main floor features a formal dining room, a cozy living room with a gas fireplace, and a well-appointed kitchen with stainless steel appliances and a separate breakfast area that walks out to the deck and fully fenced backyard - ideal for entertaining. The main floor laundry room includes full cabinetry and provides direct access to the double garage, which features a garage door opener. The driveway accommodates 3 vehicles, with space for 2 more in the garage. Upstairs, there are three spacious bedrooms, each with ceiling fans. The primary suite offers a 6-piece ensuite bathroom and a walk-in closet with built-in organizer. A 5-piece main bathroom with double sinks serves the additional bedrooms. A small open study area on the second floor is ideal for a home office or reading nook. The professionally finished basement features a separate entrance, a large recreation room, a kitchen with built-in cabinetry and abundant storage, and a 4-piece bathroom. There's also a cold room, making the space perfect for in-laws, guests, or potential rental income. Located just minutes from Highway 400, big box stores, schools, parks, and public transit, this home offers a rare combination of comfort, space, and convenience in one of Vaughans most desirable neighborhoods. (id:60626)
World Class Realty Point
12826 Silvercreek Drive
Halton Hills, Ontario
Welcome to this picturesque 2-storey home nestled on over a 1-acre tranquil lot, located on a dead-end street just 11 minutes from both Georgetown and Acton. This beautifully maintained property, shows pride of ownership, offering large principal rooms, 4 spacious bedrooms and 3 bathrooms at over 2100 sf, perfect for growing families or those seeking a peaceful escape. For more entertaining space, the basement is a blank slate awaiting your imagination to come alive. The efficient forced air geothermal heat pump heats and cools your home effectively. For a country property, you have access to highspeed internet. Enjoy a private, tree-lined yard with stunning perennial gardens, a charming gazebo for outdoor relaxation, and ample space to entertain or unwind. A rare blend of privacy, nature, and convenience. Your opportunity to live the country lifestyle with town amenities close by. (id:60626)
Ipro Realty Ltd
87 Aquasanta Crescent
Hamilton, Ontario
Introducing one of the most distinguished homes in DiCenzo Homes’ sought-after Stonegate Park community—welcome to 87 Aquasanta Crescent. Set on a premium lot backing directly onto a naturalized park and open space, this Capri Grande luxury model is a rare opportunity to own one of Hamilton’s most scenic west mountain homes, where tranquil surroundings and breathtaking sunsets become part of your daily experience. With 2,505 square feet of impeccably designed space, this fully detached home features a 10-foot main floor, smooth ceilings, and a seamless blend of premium porcelain tile and 6-inch oak hardwood flooring. The open-concept layout is anchored by a spacious great room with a linear fireplace and custom lighting, flowing effortlessly into a chef’s kitchen outfitted with two-tone urban cabinetry, taller uppers, pots & pans drawers, deep fridge cabinet, chimney-style hood, stainless steel appliances, and an extended island with integrated sink, recycling drawer, and built-in microwave drawer. A walk-in pantry and main floor laundry complete the convenience. Expansive windows bathe the interior in natural light and draw you toward the covered loggia, perfect for quiet coffee mornings or sunset wine evenings overlooking the natural landscape behind. Upstairs, the oak staircase leads to four spacious bedrooms. Two share a stylish Jack & Jill ensuite, one enjoys its own private ensuite, and the primary suite spans the rear of the home with serene park views, a spa-like ensuite with freestanding tub, glass shower, and private water closet. This home is move-in ready in as little as 30 days and located minutes from amenities, top schools, and major transit routes. Luxury. Nature. Community. This is 87 Aquasanta. (id:60626)
Coldwell Banker Community Professionals
44 Blairs Trail
Huron-Kinloss, Ontario
Welcome to 44 Blairs Trail, located in the sought-after lakeside community of Blairs Grove, just steps away from the sandy shores and breathtaking sunsets of Lake Huron.This custom-built bungalow, only four years new, offers over 3,400 sq ft of luxury living, perfectly situated on a private, treed half-acre lot.The heart of the home is the gourmet kitchen, designed with custom cabinetry, an oversized pantry, sleek stainless steel appliances, and striking quartz countertops including a 10-foot island with a quartz waterfall side. The open-concept layout flows seamlessly from kitchen to dining to the spacious living room, complete with a gas fireplace, and then out to the covered back porch. Here, you'll find another cozy wood-burning fireplace, creating a warm and inviting space ideal for entertaining year-round. The primary suite is thoughtfully located for privacy, with two additional bedrooms and a 4-piece bath tucked away at the opposite end of the home. The main floor laundry room, conveniently located next to the primary bedroom, adds to the homes functionality. Currently offering 4 bedrooms, this home was built with expansion in mind with two additional bedrooms already framed and ready in the partially finished lower level, allowing for up to 6 bedrooms in total. The lower level also features a spacious recreation room with natural gas fireplace, billiards area, a full 3-piece bathroom, and ample storage and utility space. The oversized, fully insulated 3-bay garage provides parking for up to 3 vehicles, including your RV or boat. Additional features include: 20,000-watt whole-home generator for backup power. Just minutes to Kincardine's amenities, shopping, dining, nature trails and more. Located in a peaceful, desirable neighbourhood just steps from the lake, whether you're looking for a luxurious retreat or a spacious family home, 44 Blairs Trail offers the best of both worlds, privacy, functionality, and the charm of lakeside living. (id:60626)
RE/MAX Land Exchange Ltd.
26 Alanmeade Crescent
Toronto, Ontario
Nestled in a peaceful and friendly crescent, 26 Alanmeade is situated on a large, beautifully manicured 50 by 170-foot lot. This home features 3+2 bedrooms with a fully finished separate entrance basement, perfect for an in-law suite or rental income. This beautifully maintained home features spacious living areas, an open-concept kitchen with modern appliances, and generous bedrooms, making it ideal for family living or entertaining guests. Step outside to a private, landscaped backyard perfect for relaxing or hosting gatherings. Enjoy easy access to nearby schools, parks, shopping, and public transit, making this location ideal for families and professionals alike. Don't miss this incredible opportunity to make 26 Alanmeade Crescent your new home! Schedule your private showing today. (id:60626)
Royal LePage Real Estate Services Ltd.
656 Andrea Court
Burlington, Ontario
Tucked away on a quiet court, this spacious 4+1 bedroom, 2.5 bath home offers the perfect blend of comfort, style, and privacy. Surrounded by mature trees, the fully fenced yard is a true retreat complete with a hot tub, deck (new in 2023), and Astroturf lawn (2024). Inside, enjoy a beautifully renovated main floor (luxury vinyl 2025), re-carpeted stairs (2025), and a custom mudroom(2021). The bright, open concept kitchen was opened up and redesigned in 2019 and features a large quartz island (8'x4'), loads of built-in storage with desk, SS appliances (2023), pot lights, and a cozy bay window dining area. The adjoining living room includes a gas fireplace, brick surround, built-in shelving, and a stylish shiplap feature wall. A second family room also features a gas fireplace for added comfort. Upstairs, the primary 3piece ensuite includes a skylight, shower and luxury vinyl flooring while the main bathroom (renovated in2018) boasts a soaker tub and oversized shower. Three additional bedrooms offer plenty of living space. The finished basement includes a 5th bedroom with proper egress, laundry area (2020) with stone counters and storage, and a recreation room. Major updates: windows, furnace, AC, water heater (all 2021),washer/dryer (2021). A rare family home in a prime location move in and enjoy! (id:60626)
Royal LePage Burloak Real Estate Services

