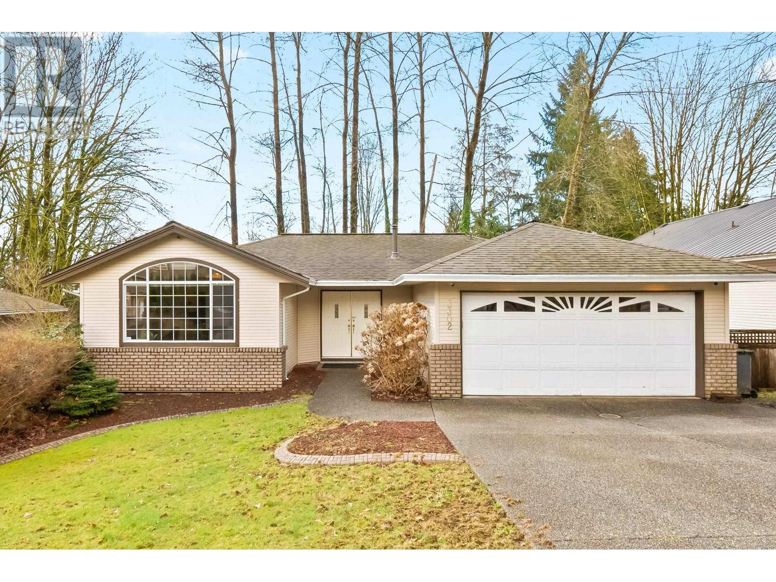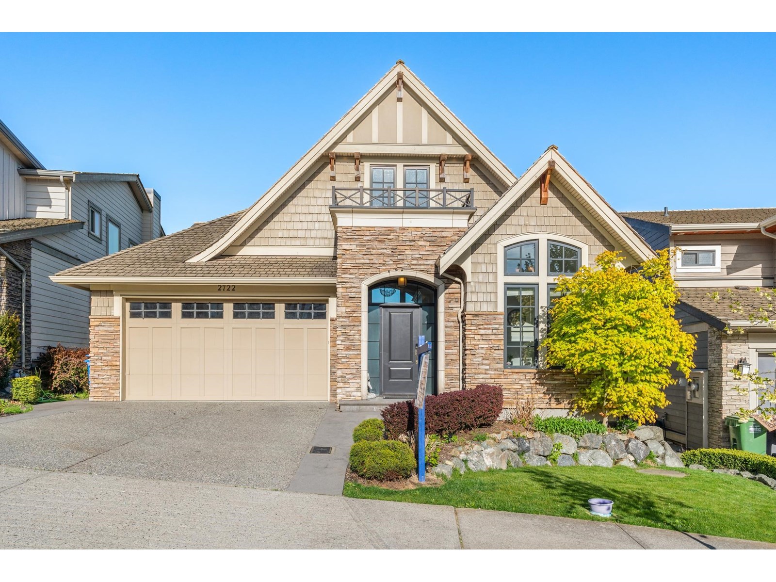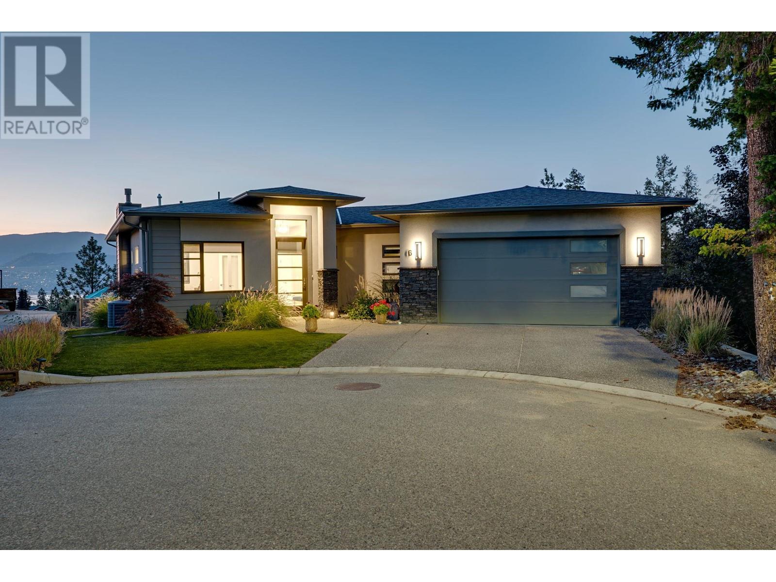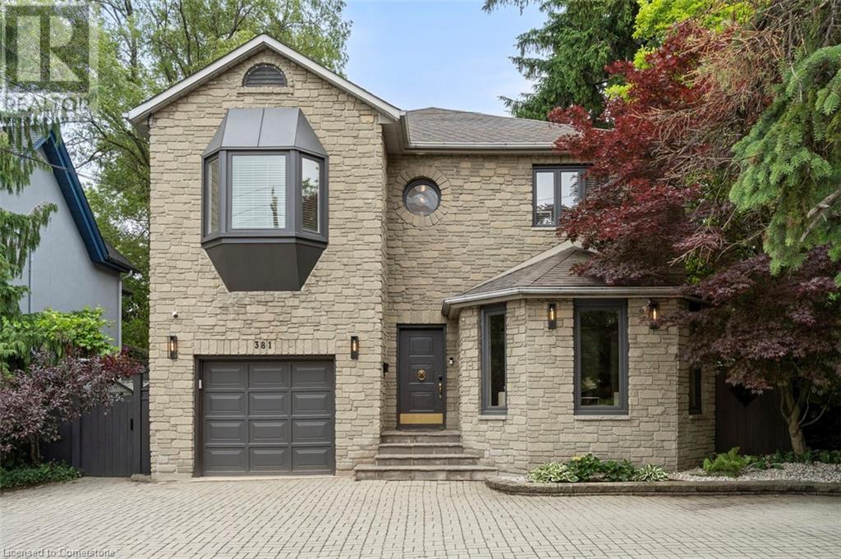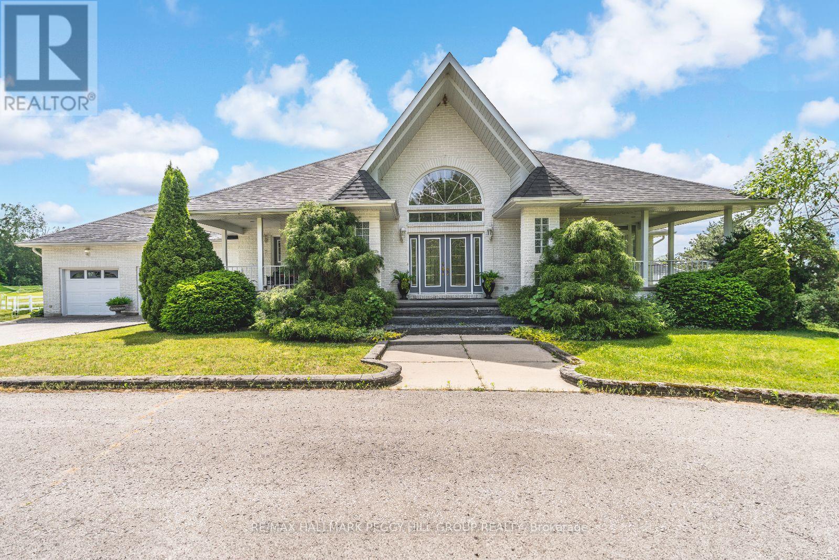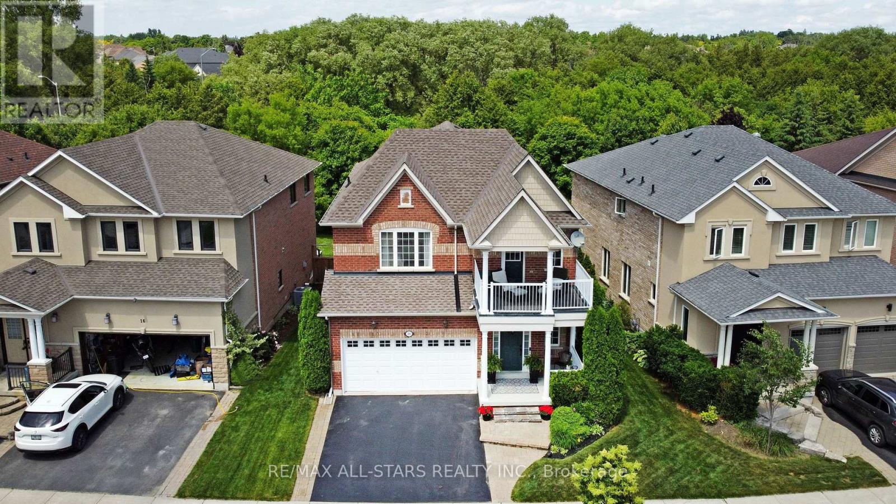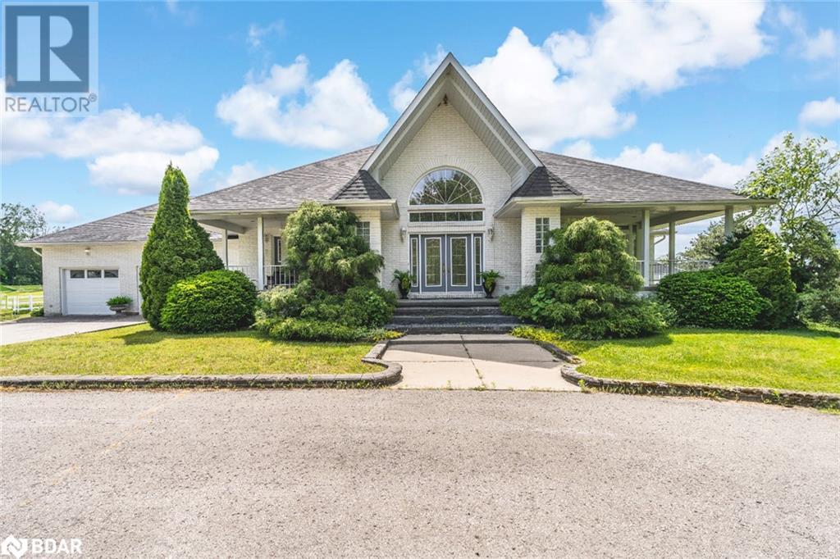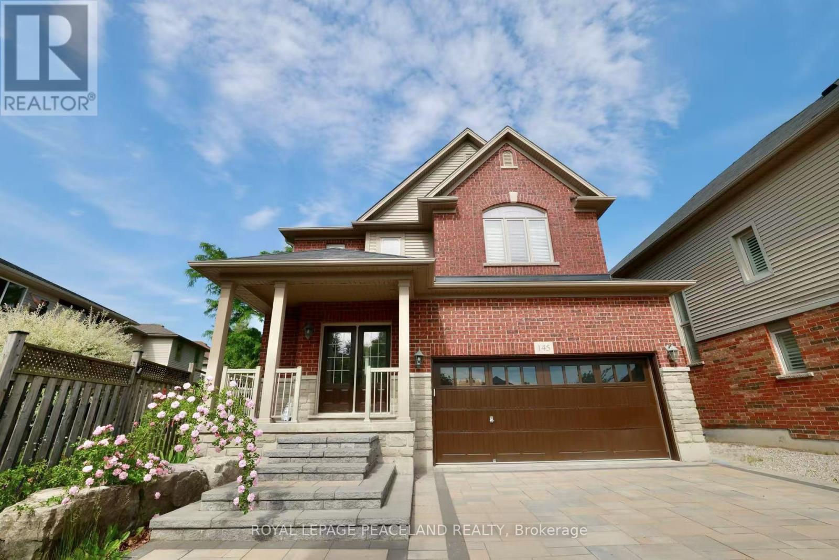3302 Robson Drive
Coquitlam, British Columbia
Welcome to 3302 Robson Dr - A rare gem in Coquitlam´s desirable Hockaday neighbourhood! This beautifully maintained 5 bed, 3 bath home offers the perfect blend of comfort, convenience & endless potential. Situated on a 6,182 sq.ft lot, this property feat. a versatile layout with a lower level that´s perfect for a suite conversion- ideal for generating rental income or accommodating extended family. Step outside to your private, covered sundeck & take in the tranquil views. The fully fenced backyard offers ultimate privacy, creating the perfect space for outdoor entertaining, gardening, or simply unwinding in your very own hot tub. Located just minutes from Coquitlam Centre, Lafarge Lake, SkyTrain & top-rated schools, this home places you within steps of everything the city has to offer. (id:60626)
Royal LePage West Real Estate Services
13906 68 Avenue
Surrey, British Columbia
Looking for solid investment or your first home? This versatile property is perfect for first time home buyers or savvy investors! Live in one unit and rent the others or use the whole house for yourself. Having Duplex Type Set-Up . Half side of house from upstairs(3 bed and 2 bath) rented for $ 3000 .Two (3+2) Suites with separate entrances. Total rent approximately 4000/Mo. Owners have 2 Bed and 2 Bath , office space, living area, laundry, kitchen for themselves . 4 car driveway parking available + 1 covered carport. Close to bus, schools, shopping, recreation centre, Newton wave pool, library, restaurants, banks, park and all Major routes. ******24 hr notice required for showing due to portion of property occupied by tenants***** (id:60626)
Royal LePage Global Force Realty
5639 Abbey Drive
Delta, British Columbia
Delta Panorama Ridge prime corner lot 80' X 116' (9279sf). Much sought after, quiet neighbourhood on street currently in transition to new homes. Set amid beautifully maintained homes on large lots, this location is highly coveted. Renovate this large solid family home or build your dream home, a rare opportunity. (id:60626)
Ypa Your Property Agent
2722 Eagle Mountain Drive
Abbotsford, British Columbia
One of the best values on Eagle Mountain! Welcome to this stunning luxury home featuring unobstructed views of the Fraser Valley & Mt. Baker from both levels. With the master conveniently located on the main, this home is perfect for downsizers or young families. Beautiful vaulted ceilings, with floor-to-ceiling windows & stunning gourmet kitchen, perfect for entertaining. Soak in the views & unwind while BBQing on your covered deck. On the lower level you will find 3 generously sized bedrooms, theatre room, complete with soundproofing & wet bar, & large rec room, the perfect hangout spot! Eagle Mountain living offers a safe & family-oriented community, close to the new elementary school! Seize this chance to experience mountain living at an unbeatable price point!OPEN HOUSE JULY 12 1-3pm (id:60626)
Real Broker B.c. Ltd.
514 Quartz Crescent Unit# 6
Kelowna, British Columbia
LOCATION LOCATION- Stunning 4-bedroom home with pool and lake/city views Welcome to your dream oasis in the sought after Upper Mission Spacious Living: Step inside to discover a bright and open layout. The living room has large windows that flood the space with natural light and offers breathtaking views of Okanagan Lake from every angle. The modern design connects the dining area and kitchen, an entertainers dream. Property behind is owned by the neighbour's to the right, which is not suitable for sub division. The w/o basement features large windows with incredible views and large open spaces. Gourmet Kitchen: The kitchen boasts granite. countertops, ample cabinetry, and a generous island, perfect for casual dining. An adjoining butler’s kitchen features a second refrigerator, withall appliances neatly tucked away. The master bedroom comes complete with an ensuite featuring walk-in shower.The 3 bedrooms offer large closets and beautiful views. Prime Location: Conveniently located near top rated schools (elementary, middle and high school), parks and shopping. Outdoor Space: Step outside to your own private paradise! The covered balcony provides the perfect vantage point to overlook the saltwater pool, making it an ideal spot for morning coffee or evening cocktails.Full awning for extra shade.. On cooler nights, retreat to the secluded hot tub, where you can unwind as you gaze at the city lights and stars above. (id:60626)
2 Percent Realty Interior Inc.
381 Queen Street S
Hamilton, Ontario
Welcome to 381 Queen Street South, a one-of-a-kind architectural home in Hamilton’s historic Durand neighborhood. With over 3,000 square feet above grade plus a fully finished lower level, this 3+1 bedroom, 4-bath residence offers striking sightlines, and custom design throughout. The main floor features 10-ft ceilings and a dramatic sunken living room with cathedral-style 14-ft ceilings, and oversized windows that flood the space with natural light. From the front door, enjoy an uninterrupted view straight through to the backyard oasis. The spacious primary suite includes double closets, a walk-in, and room to retreat. Tucked just below the Hamilton Mountain, and just minutes from the Bruce Trail, Locke Street, McMaster, St. Joe’s and top-rated schools like Earl Kitchener and St. Josephs. The private backyard is made for entertaining, with a pool, multiple gazebos, and low-maintenance landscaping. Plenty of parking and an attached garage with inside entry round out this special property. A rare opportunity to own a truly original home in one of Hamilton’s most established neighborhoods. Features list available upon request. (id:60626)
Coldwell Banker Community Professionals
221 Stemwinder Drive
Kimberley, British Columbia
Embrace an active lifestyle in this exceptional Kimberley property. Discover this stunning 2021 Charlton-built home, a true gem in the heart of Kimberley, the Bavarian Village of the Rockies. With a spacious layout featuring 5 bedrooms and 3 bathrooms, this residence boasts a cozy wood fireplace and a versatile 2-bedroom suite, perfect for guests or rental income. Its prime location allows for easy access to Kimberley Alpine Resort and Trickle Creek Golf Course, making it an ideal all-season retreat. Plus, it's just a 20-minute drive from the International Airport of the Canadian Rockies. Known as The Kohlberg, this custom-built home emphasizes quality, featuring European 5-point windows and doors for enhanced comfort and efficiency. The open living area showcases high ceilings and polished concrete floors, delivering an industrial vibe while ensuring sound insulation. The gourmet kitchen is a chefs delight, equipped with granite countertops, sleek matte finish Bosch appliances, and a gas stove. The loft master suite offers a luxurious ensuite with a large bathtub, shower, and walk-in closet. Enjoy and relax on the covered deck accessible from both the main floor and primary suite, complete with a hot tub. With low-maintenance materials, an oversized garage, and a fenced backyard, this home is designed for comfort and durability. Imagine! (id:60626)
Sotheby's International Realty Canada
1331 Flos Road 3 E
Springwater, Ontario
BEAUTIFUL ESTATE ON NEARLY 3.5 ACRES WITH OVER 3,800 FINISHED SQ FT, DREAM SHOP & GARAGE, PLUS IN-LAW POTENTIAL! Get ready to fall in love with this beautiful estate, perfectly situated on nearly 3.5 acres under 15 mins to Barrie, Elmvale and Highway 400. Located across from the Toner Tract Trail and close to skiing, golfing, beaches, shopping, and a hospital, this property offers peaceful living without sacrificing convenience. This home showcases over 3,800 sq ft of finished living space with oversized windows, hardwood floors, crown moulding and timeless finishes. A grand front foyer welcomes you with a 15 ft arched ceiling, winding staircase and dual closets. The open-concept kitchen features a large island with a breakfast bar and ample cabinetry flowing into a great room with a walkout to a balcony with a glass railing. Host in style in the separate dining room that comfortably seats up to 10. The primary bedroom includes two walk-in closets, access to an enclosed porch, and a 5-piece ensuite. The finished walkout basement offers a self-contained unit with a kitchen, rec room with fireplace, 2 bedrooms, office, den, two full bathrooms and storage - ideal for multi-generational living. The attached 30 ft x 24.5 ft 2-car garage includes 11 ft ceilings, interior access, a backyard man door and automatic openers. A 2,500 sq ft detached garage/shop with three separate bays: (1) a heated 700 sq ft workshop with a 10 ft x 10 ft roll-up door, man door, 100 amp panel and workbench (2) a nearly 1,200 sq ft bay with 17 ft wide barn-style doors and 12.5 ft clearance with a 300 sq ft overhead storage loft and (3) a 600 sq ft bay measuring 13 ft x 46 ft with an 11 ft x 13.5 ft roll-up door and 14.5 ft ceilings. Zoning May Permit Home Industry, Home Occupation & Other Uses With Applicable Permits & Municipal Approval. Updated furnace, A/C, shingles, 200 amp service to the home, a 100 amp panel for the shop, some newer appliances and custom window treatments. (id:60626)
RE/MAX Hallmark Peggy Hill Group Realty
20 James Ratcliff Avenue
Whitchurch-Stouffville, Ontario
If you'd like your morning coffee with a side of privacy and greenspace this home is for you! This Beautiful Sun Shiny 4 bedroom 4 washroom Lebovic home(Squirel model) is 2632 square feet with a finished basement. In the heart of Stouffville, you are a short distance to the elementary and high school, Leisure center ,memorial park, transit, trails and not to forget the 275 meter skating trail. Summers never felt so great sitting on your private back (composite) deck overlooking green space. The views are undeniably perfect! Finished lower level is an ideal space for "movie nights", a teenagers "retreat" or has ideal in law potential. A true treasure to show. (id:60626)
RE/MAX All-Stars Realty Inc.
1331 Flos Rd 3 E
Springwater, Ontario
BEAUTIFUL ESTATE ON NEARLY 3.5 ACRES WITH OVER 3,800 FINISHED SQ FT, DREAM SHOP & GARAGE, PLUS IN-LAW POTENTIAL! Get ready to fall in love with this beautiful estate, perfectly situated on nearly 3.5 acres under 15 mins to Barrie, Elmvale and Highway 400. Located across from the Toner Tract Trail and close to skiing, golfing, beaches, shopping, and a hospital, this property offers peaceful living without sacrificing convenience. This home showcases over 3,800 sq ft of finished living space with oversized windows, hardwood floors, crown moulding and timeless finishes. A grand front foyer welcomes you with a 15 ft arched ceiling, winding staircase and dual closets. The open-concept kitchen features a large island with a breakfast bar and ample cabinetry flowing into a great room with a walkout to a balcony with a glass railing. Host in style in the separate dining room that comfortably seats up to 10. The primary bedroom includes two walk-in closets, access to an enclosed porch, and a 5-piece ensuite. The finished walkout basement offers a self-contained unit with a kitchen, rec room with fireplace, 2 bedrooms, office, den, two full bathrooms and storage - ideal for multi-generational living. The attached 30 ft x 24.5 ft 2-car garage includes 11 ft ceilings, interior access, a backyard man door and automatic openers. A 2,500 sq ft detached garage/shop with three separate bays: (1) a heated 700 sq ft workshop with a 10 ft x 10 ft roll-up door, man door, 100 amp panel and workbench (2) a nearly 1,200 sq ft bay with 17 ft wide barn-style doors and 12.5 ft clearance with a 300 sq ft overhead storage loft and (3) a 600 sq ft bay measuring 13 ft x 46 ft with an 11 ft x 13.5 ft roll-up door and 14.5 ft ceilings. Zoning May Permit Home Industry, Home Occupation & Other Uses With Applicable Permits & Municipal Approval. Updated furnace, A/C, shingles, 200 amp service to the home, a 100 amp panel for the shop, some newer appliances and custom window treatments. (id:60626)
RE/MAX Hallmark Peggy Hill Group Realty Brokerage
53040 Rge Road 213
Rural Strathcona County, Alberta
This SPECTACULAR 2023-built walkout home on 39.88 acres offers endless possibilities! Featuring 3 bedrooms, 2.5 baths, and an oversized heated garage, plus a 40x80 hayshed, two detached garages (30x36 & 24x20), and a chicken coop. The land is fully fenced and cross-fenced, ideal for horses, cattle, or a hobby farm. Step inside to magazine-worthy style: wide plank floors, cedar-accented ceilings, and a cozy fireplace. The showstopper kitchen boasts white cabinetry, S/S appliances, a butler’s pantry with beverage station, and a 7’ quartz island. The king-sized primary suite includes a massive walk-in closet and spa-like ensuite. Two additional bedrooms, a 5pc bath, guest bath, and laundry complete the main floor. The unspoiled walkout basement awaits your vision. Relax on the covered deck or by the outdoor lounge next to the pond. Original home on site is used as an accessory building but could be converted back into a second residence with county approval. A true MUST SEE! (id:60626)
RE/MAX Excellence
145 Redtail Street
Kitchener, Ontario
Fantastic Home in desirable Location in Waterloo, family friendly neighborhood. This custom home with 4+1 bedroom plus 4.5bathroom, starts exposed aggregate front walk to double door entrance, large foyer, Open Concept Kitchen to family rm and Living rm, Dining room with 9ft main floor ceilings,3 Section Central Speaker in Family rm. Prime Bedrm With 4Pcs-Ensuite,huge walk in Closet. second bedroom with 3pc ensuite, other good size bedroom with another 4pc bathroom. Finished basement apx 1,300 sq. feet, with one big size bedroom, living room and two 3pc bath. Exterior finish with pool Stamped concrete patio, Hot Tub & Swimming Pool, fully enclosed with fence. Rear yard has sun all day for pool enjoyment. Features: exterior Prof Finished Interlock (2022), Max 6 Cars Parking Spots. HWT (2023), Basement (2023), 2nd Hardwood Floor (2023), Water Softener(2023), Dryer(2022) Bsmt large Windows (2023). Located in the Kiwanis Park/River Ridge neighborhood. Just a short walk to the beautiful Grand River, walking, hiking and cycling trails & the fabulous Kiwanis Park. close to the 'RIM Complex' Park with its' sports fields, children and adult sports and sports fields, the Grey Silo Golf Club. Easy to Highway, shopping mall etc. (id:60626)
Royal LePage Peaceland Realty

