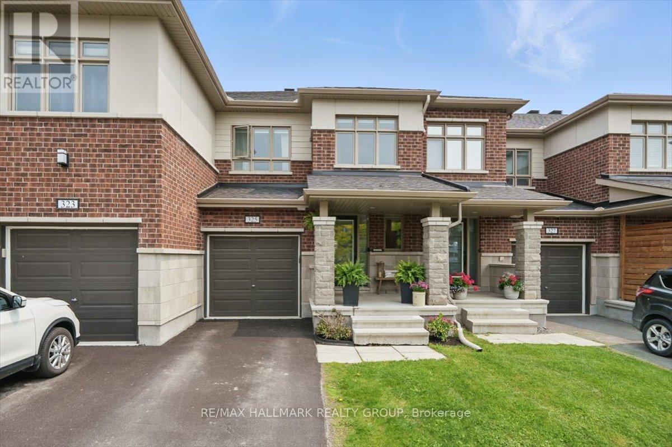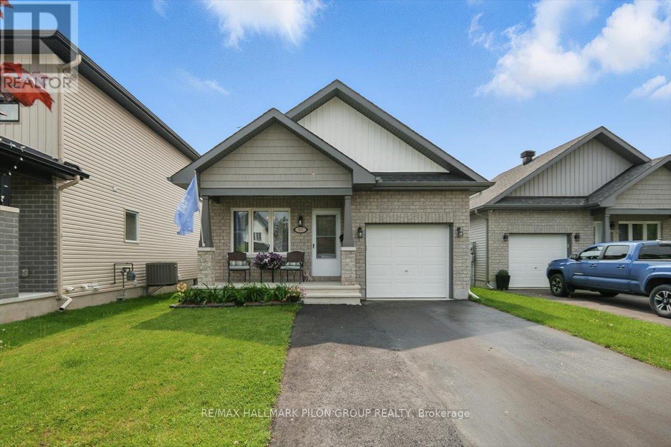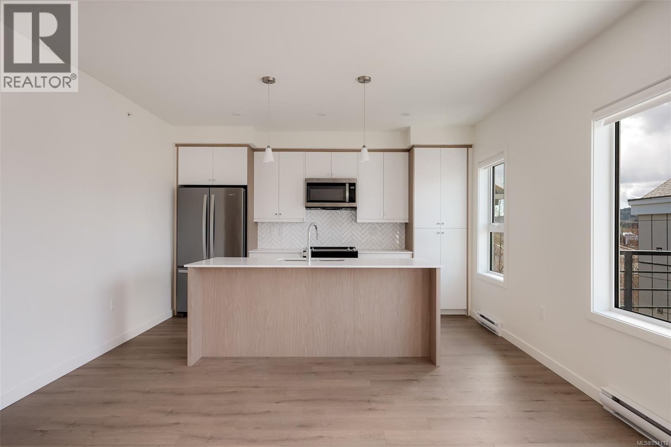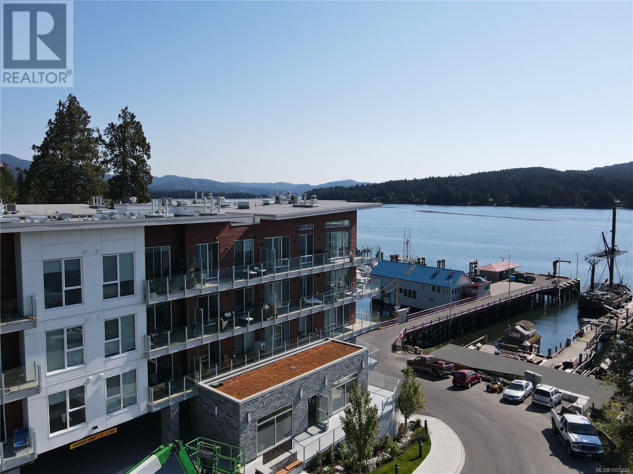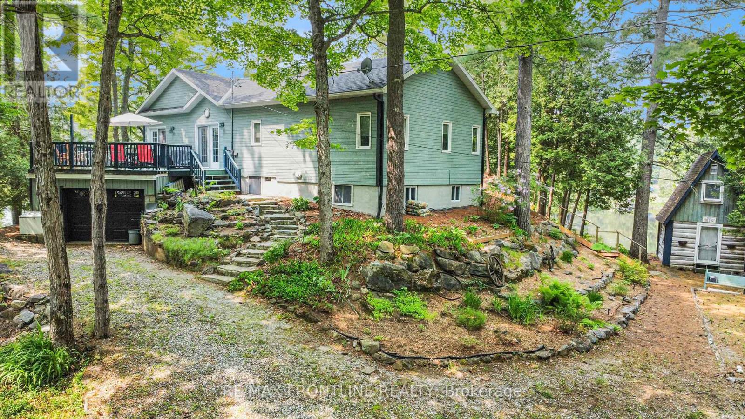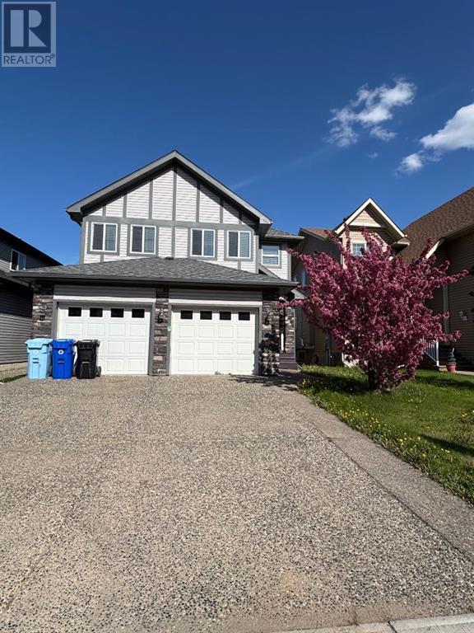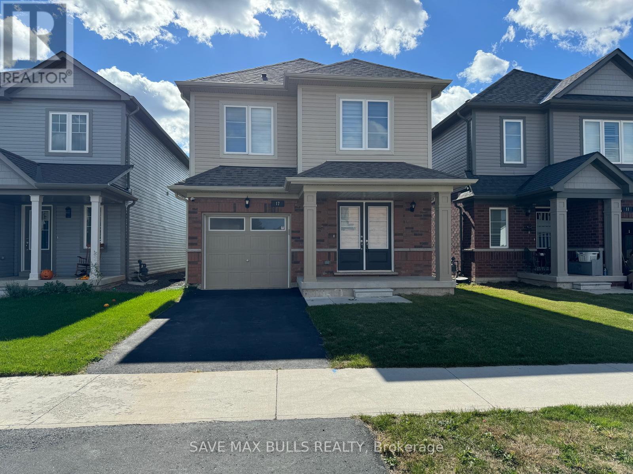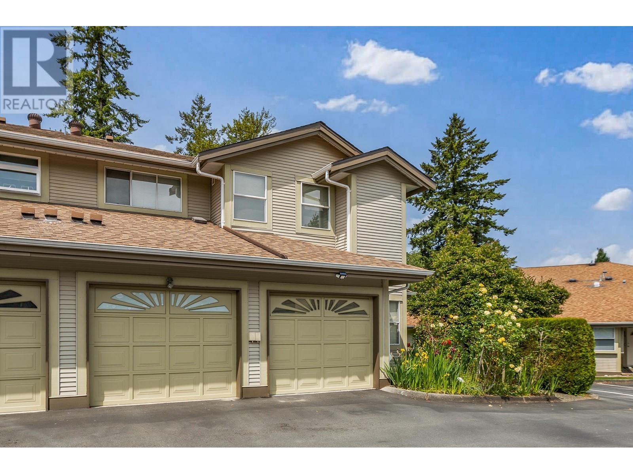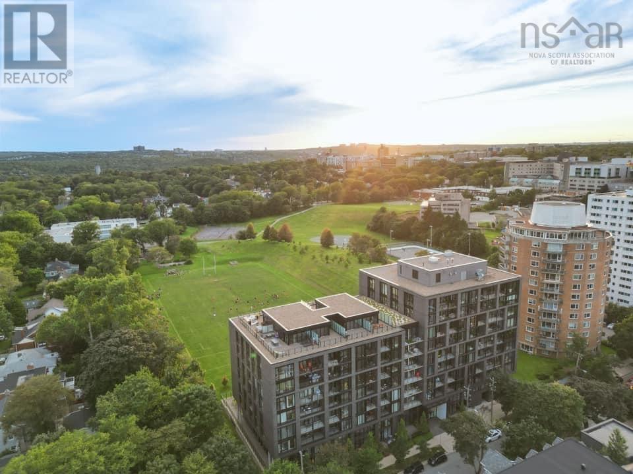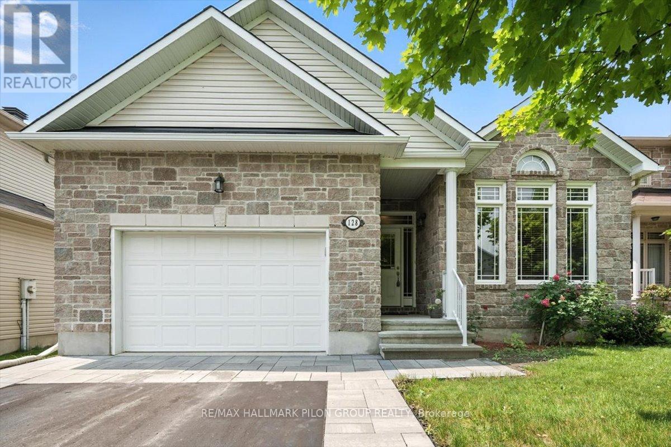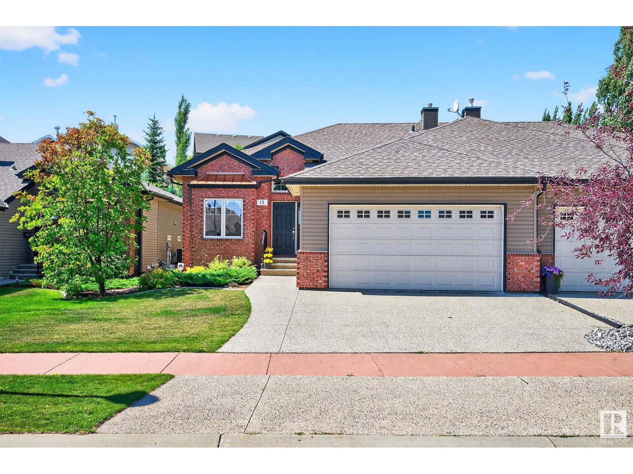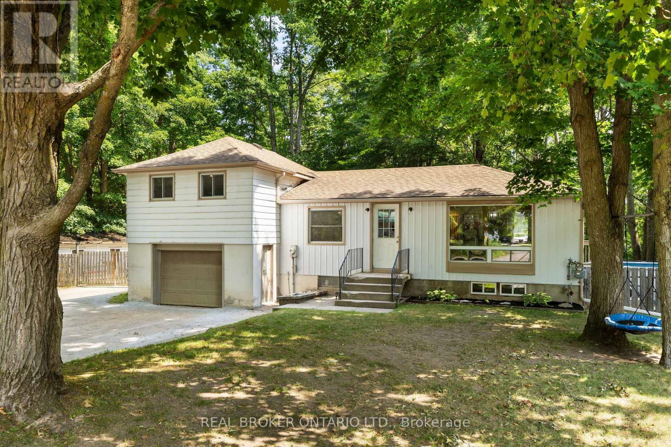325 Lipizzaner Street
Ottawa, Ontario
Nestled in a sought-after neighbourhood, this stunning two-story townhouse offers a blend of modern elegance and comfortable living. Step inside and be greeted by gleaming hardwood floors that flow seamlessly through an open-concept design, perfect for entertaining. The chef's kitchen is a culinary dream, boasting quartz countertops and stainless steel appliances. Modern finishes throughout the home add a touch of sophistication. Enjoy ultimate privacy with no rear neighbours, as the property backs onto a serene park. Cozy up in the living room by the gas fireplace, or retreat to one of the three generously sized bedrooms. The large primary bedroom features a walk-in closet and a stunning ensuite bathroom. The basement offers a large rec room with a big window, providing ample space for relaxation and recreation. This one won't last long! (id:60626)
RE/MAX Hallmark Realty Group
6 Piers Avenue
Halifax, Nova Scotia
This lovely 1.5 storey is located in the popular Fairmont subdivision, a great family friendly neighbourhood. The main floor features a side porch area, a great spot for your outdoor gear that conveniently leads to the kitchen. The dining room has hardwood floors and stairs that lead you to the bright sunroom with patio doors to the level, landscaped backyard. The living room with hardwood floors and fireplace (not in use), a bedroom and full bathroom complete this level. The upper level has 2 bedrooms both with good storage. The lower level has a spacious rec room, 3 piece bathroom, laundry room with walkout to the backyard and storage. Other features include a shed, new oil tank all within walking distance to the Chain of Lakes Trail and many amenities. (id:60626)
Keller Williams Select Realty
711 - 125 Western Battery Road
Toronto, Ontario
High Floor | Bright & Spacious 1+Den | 2 Baths | Parking & Locker Included Welcome to this stunning high-floor 1+Den, 2-bath suite in the heart of vibrant Liberty Village! Offering 681 sq ft of well-designed interior space plus a large west-facing balcony,this unit features a smart, functional layout with no wasted space.Enjoy breathtaking, unobstructed sunset views through floor-to-ceiling windows, flooding the unit with natural light. It's the perfect spot to unwind with an evening drink as the sun sets over the city skyline.Inside, you'll find stainless steel appliances, an ensuite bathroom, a versatile den ideal for a home office or guest room, and ample storage throughout.The building offers top-notch amenities, including a 24-hour concierge, fitness centre, party room, theatre/sports lounge, and more.Conveniently located just steps from TTC, GO Transit (Exhibition Station only one stop to Union Station), trendy shops, cafes, groceries, and parks. And for pet lovers, there's a dog parkright in front of the building a rare and welcome find in the city!Includes 1 parking space and 1 locker.This is modern urban living at its bestbright, functional, and in a community that has it all. (id:60626)
Royal LePage Signature Realty
637 Robert Street
Clarence-Rockland, Ontario
Welcome to this beautifully maintained bungalow in the desirable & charming community of Rockland. From the moment you arrive, you'll be captivated by the homes charming curb appeal. Step inside to discover a spacious front bedroom that easily doubles as a home office or den- perfect for guests or remote work. Gleaming hardwood floors guide you through the open-concept main level, leading to a generous dining area that flows seamlessly into the heart of the home: a beautifully upgraded kitchen. The kitchen boasts rich cabinetry, a striking herringbone backsplash, gleaming granite countertops, & large island w/breakfast bar seating. Just off the kitchen, the sun-filled living room offers ample space to relax or gather with friends & family. Tucked away at the rear of the home, the primary bedroom comfortably fits a full bedroom set & features a large walk-in closet & access to the luxurious 3-piece ensuite bathroom. Also on the main floor is a second full bathroom & a Pinterest-worthy laundry room- designed with both function & style in mind. The professionally finished basement expands your living space with an oversized recreation room that easily accommodates a home gym, media space, or play area. A dedicated home office nook, a spacious third bedroom, & a full designer bathroom with a tiled glass shower & modern vanity complete this level. Theres even plenty of room left for storage in the large utility room. Step outside to your sunny, west-facing backyard oasis. A patio door from the living room opens to a large deck surrounding an above-ground pool- complete with a cozy gazebo, perfect for summer relaxation. The fully fenced yard also features a grassy area & a separate garden shed for extra storage. This fantastic home is ideally located close to Rockland's top amenities, including excellent schools, scenic parks, popular shopping, and restaurants. Its ideal location also offers quick access to the highway making commuting a breeze. (id:60626)
RE/MAX Hallmark Pilon Group Realty
209 2957 Glen Drive
Coquitlam, British Columbia
Location, location, location. Residence at the Parc is a well maintained quiet building in Downtown Coquitlam. A short walk to Coquitlam Centre, Skytrain Station, restaurants and City Recreation Centre. This unit is a spacious 2 bedroom, 2 bathroom plus den unit with a large balcony. Walking in closet in master bedroom, cozy fireplace and Stainless steel appliances are some of the great features of this home. One of the best feature of this unit is the South facing direction, ample light year round. There is one parking stall and one extra large storage locker included with this unit. It is in move in ready condition and quick completion option is available. Call today to book your private viewing. Open House on July 13th 2-4PM (id:60626)
RE/MAX Crest Realty
202 9716 Third St
Sidney, British Columbia
Brand new condo in beautiful Sidney by the Sea! This now complete stunning new construction condo offers the perfect blend of luxury and convenience in a boutique building with only 11 exclusive units. Boasting 2 spacious bedrooms and 2 spa inspired bathrooms & insuite laundry. This home features elegant hardwood flooring, providing a warm and inviting atmosphere. The gourmet kitchen is a chef's delight, complete with high-end appliances, sleek countertops, and ample storage space. Large windows allow for lots of natural light. Enjoy a sun drenched balcony with ocean glimpses. Parking included and pets welcome. Situated in a prime location, you're just a short stroll away from all the amenities Sidney has to offer, including charming cafes, exquisite restaurants, and the serene oceanfront. Experience the best of seaside living in this exquisite condo! (id:60626)
Real Broker B.c. Ltd.
305 1820 Maple Ave S
Sooke, British Columbia
Oceanfront living at The Residences, Award Winning Condo development overlooking Sooke Harbour can be yours. This luxurious 2 bedroom 2 bathroom condo comes complete with 9ft ceilings, 7 ft. windows, and white oak hardwood floors throughout. Kitchen comes complete with stainless steel gas appliances, tiled glass backsplash, Benson soft close cabinets, and quartz counter tops throughout. Dining area extends into your living area centered around a gas fireplace. Two separate natural gas bibs for a bbq or heater come connected to your patio/deck with ocean views. The Primary bedroom is the largest in the building and comes with a 5pc spa like ensuite with a separate water closet. Discover your 2nd bedroom with another 4pc bath and in-suite laundry as well as 1 secure parking space and storage locker. Amenities include a gym overlooking the ocean, kayak storage and 2 EV charging stations. All of this is only a 5-minute walk to Sooke's Center. VACANT Immediate Possession available. (id:60626)
RE/MAX Camosun
1020 Carson Trail Road
Frontenac, Ontario
Discover a true gem nestled along approx 158 feet of pristine Mississippi River frontage at 1020 Carson Trail. This beautifully renovated home in 2016 offers a perfect blend of comfort and natural beauty. The open concept design features hardwood floors, and vaulted living room ceiling anchored by a cozy corner propane fireplace. The thoughtfully designed chefs kitchen with ample cupboards boasts a fabulous granite island perfect for larger gatherings, and entertaining family and friends. You will appreciate the enclosed sunroom overlooking the river to enjoy the majestic river views. The primary bedroom includes his and hers closets and a luxurious ensuite bath with soaker tub. Two additional bedrooms and a 4-piece bathroom complete the main level. The lower level provides a fourth bedroom, convenient laundry area and offers direct access to the attached garage. Outside, the 1.2 Acre property shines with multiple outdoor living spaces including a large welcoming deck (with propane BBQ hookup), fenced vegetable garden, fire pit area and childrens play structure. You will love the clean shoreline and the two-slip dock. Plenty of space for your water toys. Added bonuses include a sweet bunky with loft for guests and 1 car attached garage. Located on the outside edge of Palmerston Highlands, a lovely community and just minutes to the Snow Road Snowmobile Club and Snow Road Community Hall which offers year round events such as coffee time, exercise classes, social dinners, games and music nights and so much more. A community you will love to be a part of. This property offers both peaceful seclusion and recreation opportunities. Don't miss out on this amazing riverfront property, call for your private viewing today! (id:60626)
RE/MAX Frontline Realty
201 Chestnut Way
Fort Mcmurray, Alberta
Exceptional 2-Storey Home with Legal Suite and Scenic Green Space Views at 201 Chestnut Way in one of the most desired neighbourhood of Timberlea in the town of Fort McMurray.Welcome to a stunning custom-built home where luxury and comfort come together seamlessly. This impressive 2-storey residence spans over 3,500 sq ft of living space, thoughtfully designed with elegance and sophistication. As you enter through the grand foyer, the custom-crafted curved staircase immediately captures your attention, setting the tone for the rest of the home.The open-concept main floor is perfect for entertaining, featuring a spacious living room, dining area, and a chef-inspired kitchen. The kitchen is a true standout, equipped with stainless steel appliances, granite countertops, a generous pantry, and a massive center island. Enjoy effortless indoor-outdoor living with easy access to a large deck that overlooks serene green space, creating an ideal spot for relaxation and entertaining.Also on the main floor is a flexible office/den, ideal for working from home or serving as a peaceful retreat. A cozy family area with a gas fireplace provides warmth and comfort during colder months.Upstairs, you'll find three well-sized bedrooms and a BONUS ROOM that can easily be converted into a fourth bedroom. The luxurious primary suite offers breathtaking green space views, an expansive DREAM CLOSET, and a spa-like 5-piece ensuite with a double vanity, jetted tub, and a separate tiled stand-up shower—perfect for unwinding after a long day.The basement is equally impressive, featuring a separate entrance that leads to a 2-bedroom legal suite, offering high ceilings, large windows, and its own laundry. This space is ideal for extended family, guests, or as a rental opportunity.Set on a premium lot that backs onto green space, this home offers unparalleled privacy with no rear neighbors. The oversized double car garage provides plenty of space for both your vehicles and storage nee ds.Don’t miss out on the chance to own this luxurious home that perfectly blends sophistication with practicality. Contact us today to arrange your private viewing—you won’t regret it! (id:60626)
People 1st Realty
17 Cottonwood Crescent
Welland, Ontario
Welcome to your dream home! This never 4-bedroom, 3 bathroom home, built in 2021 and is ideally located in the heart of Welland. The open-concept kitchen features stainless steel appliances, a large island, and ample cabinet space, making it ideal for culinary enthusiasts. The Spacious living area offers , hardwood flooring, and beautiful backyard, creating a perfect space for relaxation and summer BBQs. The primary bedroom is generously sized with large windows, a spacious walk-in closet, and a 3-pc ensuite bathroom for added convenience. The second, third, and fourth bedrooms are versatile spaces, ideal for a productive home office setup, children's rooms, or guest accommodations. An unfinished basement presents endless potential for customization to suit your specific needs or future expansion plans. Located in a great neighborhood close to schools, parks, and hospitals, this home combines modern comfort with convenient accessibility. Don't miss out on this exceptional opportunity! Perfect for investors, and first-time home buyers!!*Extras* Stainless Steel Appliances- Fridge, Stove, Dishwasher, Washer and Dryer & remainder of Tarion Warranty! Currently rented. List of upgrades Extended kitchen cabinets, Quartz counter tops (in kitchen and washroom), Oak stair case-laminate flooring on main floor, 8-feet doors on the main floor, upgraded baseboard and crown molding and finished garage. Also upgraded master washroom, 200 amp main panel, fireplace, smooth ceiling on main floor, stainless steel appliances and pot lights. (id:60626)
Save Max Bulls Realty
13 12071 232b Street
Maple Ridge, British Columbia
Enjoy living at Creekside Glen. This one level living "corner suite" home features a fresh open floor plan. An abundance of cabinetry in the kitchen + stainless appliances. The combined living & dining rm provides lots of space for entertaining & large furnishings + features a newer gas f/p. Vinyl sliding glass doors take you out to the south facing ground level patio- backing onto green space. Two bedrooms, with the primary bdrm. offering a 3pc. ensuite (dble. size shower) and a privacy door out to patio. A separate laundry room with a little storage space in there too! Single garage plus a second "open' parking spot.This 33 unit t/h complex is centrally located but yet tucked away for privacy & quiet living. (id:60626)
RE/MAX Lifestyles Realty
316 1048 Wellington Street
Halifax, Nova Scotia
Welcome to Gorsebrook Park in the heart of Halifaxs desirable south end. For those that crave the big city life surrounded by nature, it doesnt get any better than this. Live within walking distance of the best restaurants, a shopping district, the waterfront, and Point Pleasant Park, not to mention universities, hospitals and public transportation. Leave the hustle and bustle behind when you step inside this tranquil and modern building with incredible amenities including an outdoor pool, fire pits, outdoor lounge area, indoor communal space for studying or working, a fully equipped gym, heated underground parking, and private access to Gorsebrook Park. Condo 316 is a very desired upon unit, as it features an open concept layout with 2 bedrooms +Den, and 2 full bathrooms. Additionally, the unit includes a storage unit and a deeded underground parking, a valuable asset in downtown Halifax. Seize this opportunity to make unit 316 at 1048 Wellington Street your own. Book your viewing today! (id:60626)
RE/MAX Nova (Halifax)
117 Westphalian Avenue
Ottawa, Ontario
Executive 3 bed 2.5 bath END-UNIT on a deep 114' lot. Located in the sought-after neighbourhood of Blackstone, Kanata. Bright, open concept layout, tall ceilings & hardwood throughout the main floor (with ceramic in wet areas). Kitchen has granite countertops, S/S appliances including gas stove & French door fridge, soft-closing cabinets, and a breakfast bar for stools. The eating area of the kitchen is a great flex space, could be used for a home office/study area. The spacious primary bedroom can easily fit a king size bed, has two walk-in closets, an ensuite with separate shower & tub. Wood banisters on both staircases. The second floor has 2 more bedrooms, another full bathroom, and the laundry convenient! The finished basement has a rec room with a fireplace, great for a home theatre or kids play area. Lots of storage space in the utility room, which also has rough-ins for a 4th bathroom. Large deck off the kitchen in the back enjoy the BBQs! Great location, walking distance to public transit, parks, schools, Walmart Supercentre, Superstore, banks, shops, etc Brand new berber carpets, and freshly painted - move in ready! Quick close possible. (id:60626)
Grindstone Realty Inc.
1224 Village Road
East Ferris, Ontario
Discover the perfect blend of peaceful country living and convenient access to town amenities in this one-of-a-kind, one-owner home. Ideally located just minutes from schools, the library, community centre, gym, and more, this bright and welcoming property offers both tranquility and connectivity. Step inside to find soaring vaulted ceilings in the sun-filled living room, and kitchen, creating a spacious and airy atmosphere. Off the kitchen you will conveniently find the laundry facilities, and access from the garage for bringing your groceries in. The generously sized primary bedroom features a walk-in closet and a private ensuite bath, offering a comfortable retreat at the end of the day. A full, unfinished basement presents endless possibilities design your dream rec room, home office, or more bedrooms! Outdoors, a large deck is ideal for entertaining or simply relaxing in the fresh country air. The oversized 2.5 car garage provides ample space for vehicles, tools, and a workshop. Dont miss this rare opportunity to own a truly special home sitting up on a hill with treed views! (id:60626)
Coldwell Banker-Peter Minogue R.e.
26 Feltre Avenue
Orangeville, Ontario
Welcome to this lovely 3 bedroom, 2 bathroom semi-detached bungalow with a 1-car garage, perfectly nestled in the sought-after Browns Farm neighbourhood. Enjoy open-concept living and dining spaces with beautiful Vinyl Plank flooring that create a warm, stylish atmosphere. Living room has access to garage. Functional galley kitchen offers plenty of workspace, with a convenient walkout to the side yard ideal for summer BBQs and outdoor dining. 3 Generous bedrooms all with stylish broadloom and updated 4pc Bathroom, modern & fresh! Bright lower level family room with large windows allowing lots of natural light, convenient wet bar makes it perfect for entertaining. Modern 3-piece bathroom plus handy office or storage room. Other highlights include a fully fenced yard with deck & gazebo, driveway with 2 car parking + 1 car garage. Located close to schools, parks, shopping & rec centre. This home is Move-In Ready - A place you'll be proud to call Home! (id:60626)
Royal LePage Rcr Realty
2051 Collip Cr Sw
Edmonton, Alberta
Brand New Stunning Detached Double Car Garage Home. Main floor with Open to above Living area with fireplace & stunning feature wall. Main floor bedroom with closet and full bath. BEAUTIFUL kitchen truly a masterpiece & centre island. Spice Kitchen for extra added convenience. Dining nook with access to backyard .Upper level bonus room. Huge Primary br with 5pc fully custom ensuite & W/I closet. Two more br's with Common bathroom. Laundry on 2nd floor. An unfinished basement with a separate entrance awaits your personal touch. Immerse yourself in this remarkable home, perfectly blending style, functionality, and natural beauty. Don't miss the opportunity to make it yours. Located just minutes from BLACKMUD CREEK, DR. ANNE ANDERSON HIGH SCHOOL, SOUTH EDMONTON COMMON, SUPERSTORE, SAVE-ON-FOODS, AND MORE, with quick access to HENDAY, HIGHWAY 2, AND CENTURY PARK LRT. (id:60626)
Exp Realty
128 Topaze Crescent
Clarence-Rockland, Ontario
Welcome to 128 Topaze Crescent in Rockland's sought-after Morris Village, a charming detached bungalow offering comfort, functionality, and a warm, inviting atmosphere. This home features lovely interlock detailing in the driveway and front entrance with an oversized single garage. A bright, open-concept layout with a seamless flow between the living and dining rooms. The living area is enhanced by a cozy gas fireplace and rich hardwood flooring, perfect for relaxing or entertaining. The eat-in kitchen is equipped with classic wood cabinetry and generous counter space, ideal for everyday meals and family gatherings. A main floor den with hardwood floor provides a perfect spot for a home office or quiet reading area.There are two well-appointed bedrooms, including a spacious primary suite with two walk-in closets and a private ensuite bathroom. The second bedroom is also a good size, and a convenient main floor laundry area adds to the home's practicality. The unfinished basement offers excellent potential for a future family room, with plenty of room left over for storage or hobbies. Step outside to a fully fenced backyard with a large cedar wooden deck, great for summer barbecues and outdoor enjoyment.Ideally located close to parks, schools, shopping, and other amenities, this home combines small-town charm with everyday convenience. A fantastic opportunity to settle into a well-maintained bungalow in a family-friendly community. (id:60626)
RE/MAX Hallmark Pilon Group Realty
Lph4 - 880 Dundas Street W
Mississauga, Ontario
Stunning Penthouse Condo with Breathtaking Lake & City Views!Welcome to this beautifully maintained 2+1 penthouse suite in the highly sought-after Kingsmere on the Park, offering unobstructed views of Lake Ontario and panoramic sunrises from wall-to-wall, floor-to-ceiling windows. This spacious 2-bedroom plus den layout features an open-concept living/dining area, a Modern & Upgraded kitchen with ample cabinetry/ Quartz Countertops and Stainless steel appliances. The generously sized primary suite includes a 4-piece ensuite bath and walk-in closet, complemented by a second full bathroom, ensuite laundry, and additional pantry/storage. This unit comes with 2 premium parking spots and a private storage locker. Residents enjoy exceptional indoor amenities, lush landscaped grounds, an expansive outdoor patio, and direct access to trails and Huron Park. Experience the serenity of a quiet, community-oriented building ideally located near shopping, transit, schools(including UofT), hospitals, and recreation. Amazing amenities: Carwash, Hobby room, Indoor Pool, Gym, Sauna, Bike Room, Guest Suite, Party room, Cinema room. All Utilities are included as well as Cable TV/Internet and Daily Sunrise* (id:60626)
Royal LePage Signature Realty
305 - 2269 Lake Shore Boulevard W
Toronto, Ontario
**Watch Virtual Tour** Resort-Style Living at Marina Del Rey! Welcome to this ultra-chic 2-storey loft in one of Toronto's most sought-after waterfront communities. Featuring dramatic floor-to-ceiling windows, a spiral staircase, modern kitchen with stainless steel appliances, laminate flooring, and a spacious open-concept layout with soaring ceilings - perfect for entertaining or relaxing in style. Enjoy the convenience of underground parking, in-suite laundry, and all utilities included in the maintenance fee, plus Rogers Ignite Bulk VIP 1.5G internet and cable plan (including Crave), provided at no additional monthly cost under a residential service agreement. Residents have access to the exclusive Malibu Club, offering world-class amenities: indoor pool, gym, sauna, squash courts, tennis court, billiards, party room with lake views, BBQ area, and the breathtaking rooftop Sky Lounge.24-hour security and concierge provide added peace of mind. Steps from the lake, marina, waterfront trails, parks, TTC, and with easy access to the Gardiner Expressway - this is the ultimate city escape with a true resort vibe. (id:60626)
Exp Realty
84 Sunmount Close Se
Calgary, Alberta
1419 sq.ft. 3 bedroom bungalow in FANTASTIC Sundance Ridge location. Main floor family room with fireplace (gas lighter) with doors onto large rear deck and beautiful rear yard. Formal living room and dining room. Two full 4pce baths including a 4pce ensuite. Newer windows on main floor bedrooms. Newer high efficiency furnace. Matching double rear garage with paved laneway. Partially developed down. Newer fencing and shingles. (id:60626)
Century 21 Bamber Realty Ltd.
13 Oakcrest Tc
St. Albert, Alberta
Stunning executive bungalow on quiet cul de sac in Oakmont. Exudes Quality thru out!. Welcome into soaring ceilings, cozy fireplaces, hardwood floors, granite countertops. Great open concept plan is an entertainer's delight. Main floor includes den or formal dining room, master bedroom w/ walk in closet and luxurious ensuite bath, powder room, laundry room, great room with fireplace and kitchen. Contemporary kitchen with walk in pantry, generous island, breakfast bar, stainless appliances. Access to patio area and green space. Down the open staircase to find a family room, wet bar, games room, exercise room, two additional bedrooms and full bathroom.In floor heating in basement Freshly painted and newer flooring throughout. Air conditioning for those hot days and two fireplaces to cozy up the winters. Double attached garage and large driveway. Great location in Oakmont with access to walking trails, ravine across the street. Not a condo, but HOA takes care of snow removal and landscaping. (id:60626)
Century 21 Masters
4067 Wainman Line
Severn, Ontario
WELCOME TO MARCHMONT ONE SEVERNS MOST SOUGHT-AFTER LOCATIONS! SET ON A PRIVATE AND SPACIOUS .68-ACRE LOT, THIS HOME IS TUCKED AMONG MATURE TREES IN A QUIET, FAMILY-FRIENDLY NEIGHBOURHOOD. THERES ROOM FOR ALL OF YOUR TOYS WITH AN ATTACHED GARAGE WITH INSIDE ENTRY, A COVERALL SHELTER, AND A SEPARATE STORAGE GARAGE. INSIDE, YOU'LL FIND FOUR COMFORTABLE BEDROOMS AND 1 FULL BATHROOM, NATURAL GAS HEATING AS WELL AS CENTRAL AIR, AND PLENTY OF SPACE TO MAKE YOUR OWN. STEP OUTSIDE TO ENJOY THE ABOVE-GROUND POOL AND HOT TUB, PERFECT FOR RELAXING UNDER THE STARS OR ENTERTAINING GUESTS ON WARM SUMMER EVENINGS.WHETHER YOU'RE CRAVING PRIVACY, STORAGE, OR SIMPLY MORE SPACE TO STRETCH OUT THIS PROPERTY DELIVERS TRUE MARCHMONT CHARM WITH ALL THE EXTRAS. (id:60626)
Real Broker Ontario Ltd.
7 46906 Russell Road, Promontory
Chilliwack, British Columbia
END UNIT W/ VALLEY VIEWS! Live an elevated life in this stunning move-in ready 3 bdrm END UNIT on gorgeous Promontory Heights. This 1528 sq ft home is in a very PRIVATE location with a LARGE YARD, oversized VIEW PATIO, & full driveway + double garage. Located in the convenient coveted entry row, this home is surrounded by ample visitor parking and is easy to access. Step inside to a BRIGHT OPEN main floor featuring beautiful inlay hardwood flooring, a lovely WHITE KITCHEN, large living room w/ gas fireplace, & direct access to the VIEW PATIO & yard w/ space for a hot tub below. Upper level w/ 3 bdrms incl a HUGE primary suite w/ full ensuite washroom & walk-in closet. Add on CENTRAL AIR CONDITIONING and we have a WINNER! Do not miss your opportunity to be in the BEST location! * PREC - Personal Real Estate Corporation (id:60626)
RE/MAX Nyda Realty Inc. (Vedder North)
21 - 242 Upper Mount Albion Road
Hamilton, Ontario
Immaculate 2 stry townhouse located in enclave of similarly maintained properties boasting E. Mountain location near schools, shopping, city transit & Red Hill access. Incs 2006 built brick/sided home sit. on 20 x 92.76 lot introducing 1450sf of living area, 585sf on-grade basement & 280sf garage. Main level showcases Chef-Worthy kitchen sporting rich/dark cabinetry, island, tile back-splash & SS appliances, dinette enjoys sliding door WO to 400sf tiered deck system, family room w/9ft tray ceilings, 2pc powder room & primary bedroom ftrs 2 large closets & 4pc en-suite. Upper level ftrs 2 bedrooms, 4pc bath & laundry station. Lowest level incs family room, 2pc bath, multiple storage/utility room. Incs $129 p/mnth road fee. Extras - n/g furnace, AC, eng. hardwood flooring, dishwasher'25, near new appliances, paved drive & visitor parking. (id:60626)
RE/MAX Escarpment Realty Inc.

