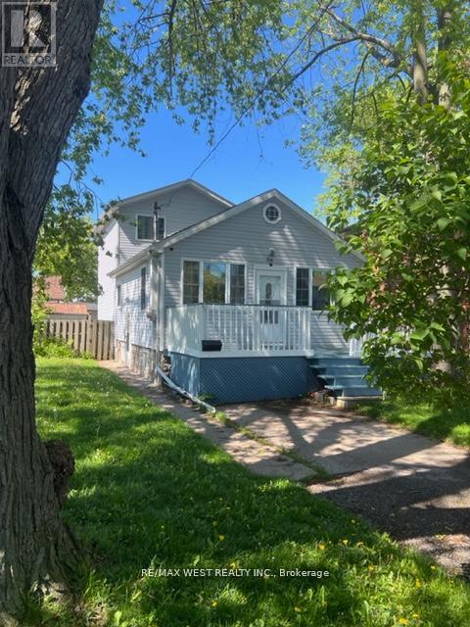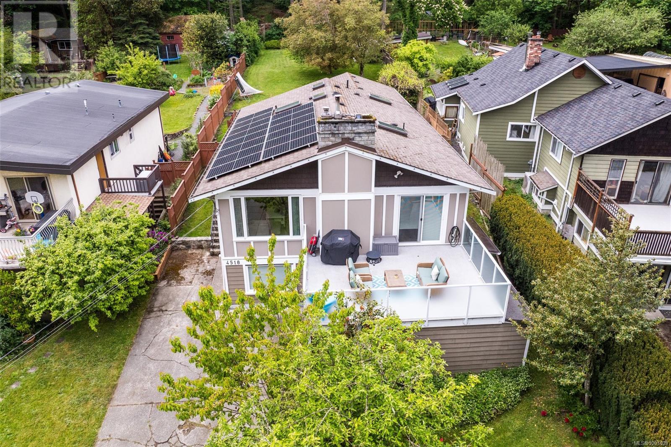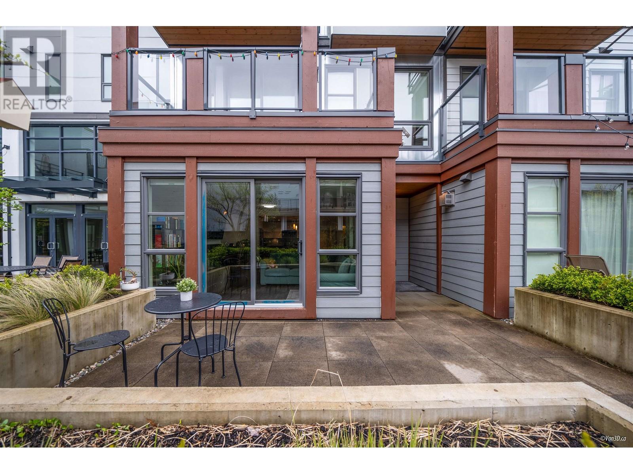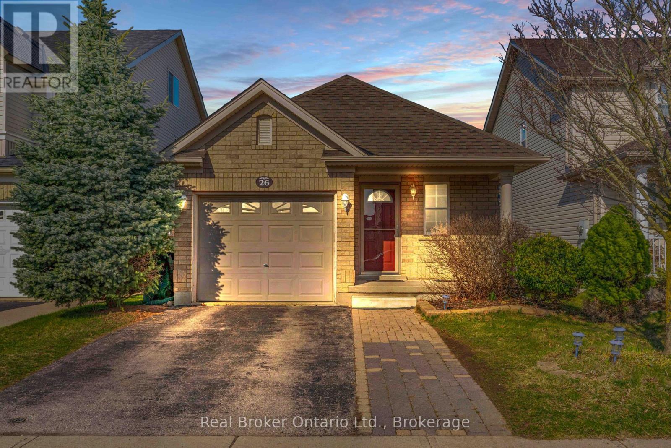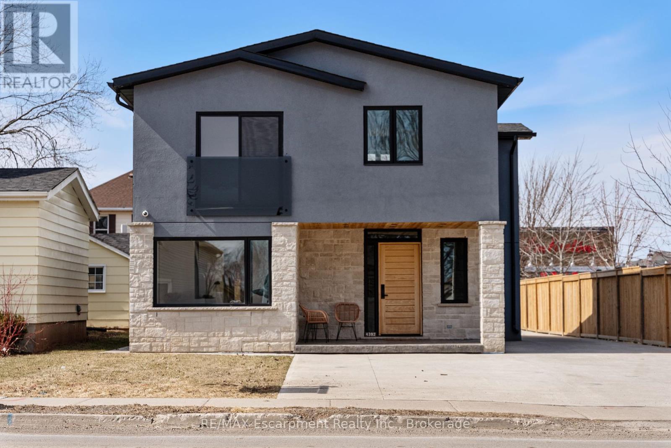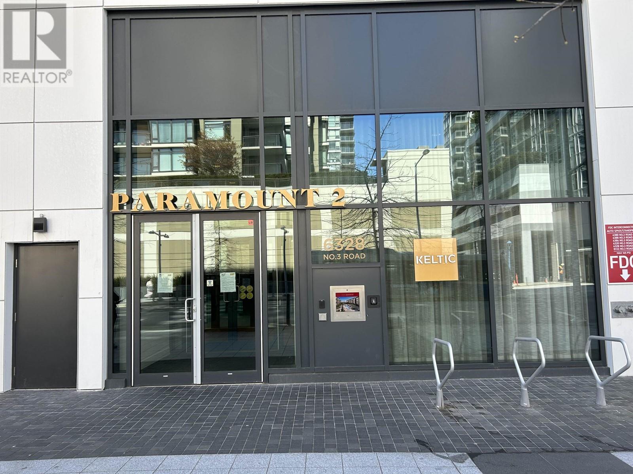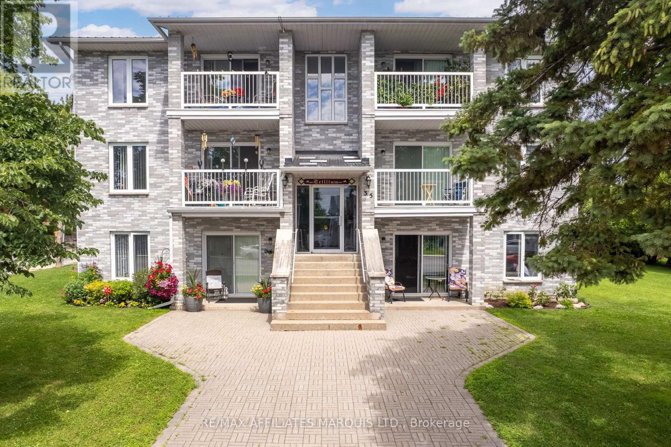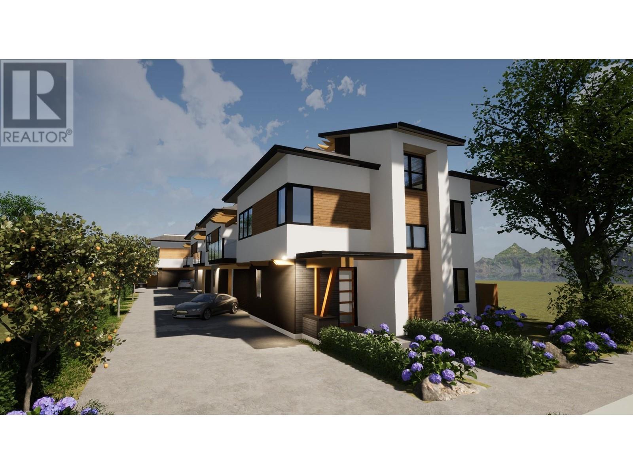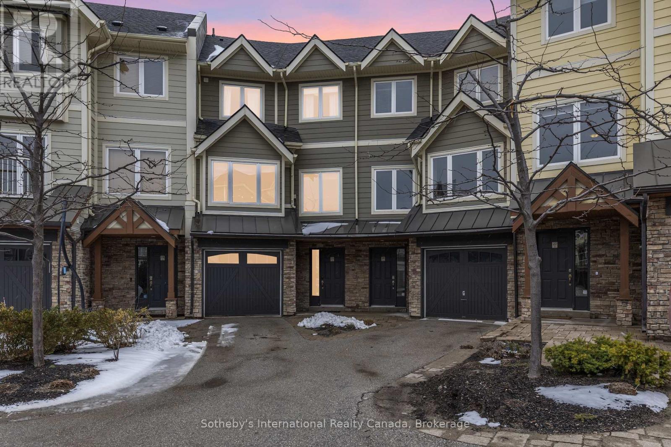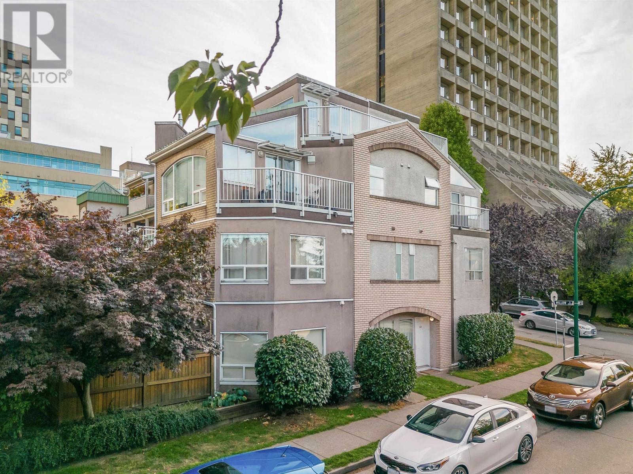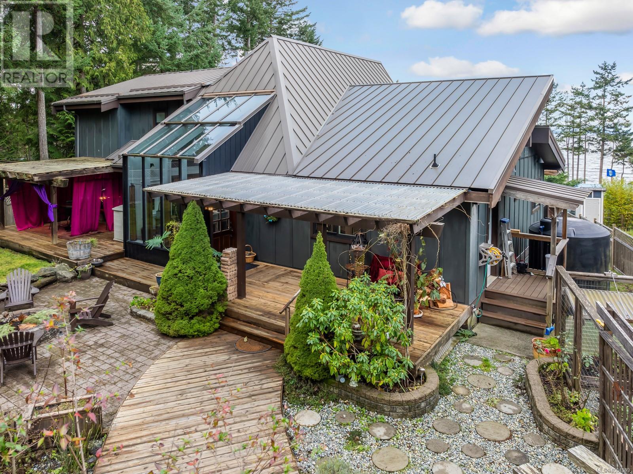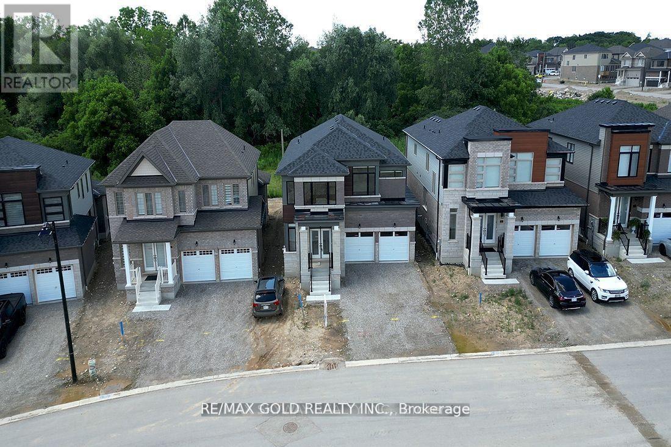1668 Metro Road
Georgina, Ontario
**Your Lake Simcoe Dream Retreat Awaits!** Discover the perfect blend of comfort and serenity in this stunning 3-bedroom, 3-bath home, just steps away from the shimmering waters of Lake Simcoe in the charming Willow Beach community. Immerse yourself in a lifestyle where lakefront leisure meets modern living! As you step inside, be greeted by beautifully landscaped surroundings and spacious, airy interiors featuring 9' ceilings throughout the main and upper floors.The elegant oak staircase leads you to an open-concept kitchen that boasts a breakfast bar, double sink with built-in R/Owater system, upgraded tall cabinets, and under-mount lighting, perfect for culinary enthusiasts. A cozy breakfast area invites you to enjoy your morning coffee while soaking in views of the backyard. The dining room, adorned with hardwood floors and a picturesque window overlooking the front porch, creates an inviting space for family gatherings. Relax in the living room with views of the backyard and warm up by the fireplace during winter months. Retreat to the primary suite,complete with French doors, a walk-in closet, and an ensuite bathroom featuring a double vanity. The bright second and third bedrooms each offer large closets and sun-filled windows, ensuring comfort for family or guests. The unspoiled basement presents endless potential with rare high ceilings and a bathroom rough-in, allowing you to customize it to your liking. Step outside to your idyllic backyard oasis, featuring a custom-built deck, fenced yard, above-ground pool, and hottub perfect for creating lasting summer memories. Located on a school bus route and just minutes away from Hwy 404,this home offers both convenience and tranquility. Dont miss out on this exceptional opportunity to live just steps from the beauty of Lake Simcoe! Schedule your viewing today! (id:60626)
Royal LePage Signature Realty
19a 52515 Rge Rd 52
Rural Parkland County, Alberta
Welcome to one of the most private lakefront properties on Lake Wabamun, spanning .87 acres. This meticulously maintained lot is the largest and most secluded in the area. As you enter via the private driveway, you are greeted by a double car garage. You can either walk down to the house or drive right up to the doorstep. The walk down features a beautiful trail or staircase. The house offers stunning north-facing views over the lake and includes three generously sized bedrooms. A complete walk-around deck surrounds the home, providing ample space to enjoy the outdoors. On the lakeside, there is a boathouse equipped with rails for your boat, a beautifully intimate yard overlooking the water, and an included dock offering a breathtaking view of your 145 feet of lakefront. From the moment you enter the driveway to the moment you relax in your yard, you experience complete privacy with fully developed trees. Make this serene lakeside retreat yours today. (id:60626)
RE/MAX Real Estate
56 Forty First Street
Toronto, Ontario
South Long Branch, detached 4 bedroom, 2 storey home. Featuring gas fireplace, walk-in closet in Primary bedroom. Large Lower level recreation room. Separate side entrance. Backyard with interlock pavers and oversized storage shed. Short walk to Marie Curtis Park and Sandy Lake Ontario Beach. Public Boat Launch. Fish, Paddle, cycle, or Daydream in one of the best of Urban Nature in the City Limits. Hidden Gem Location. Outdoor Gym, Children's Play Ground and Waterpark. Etobicoke Creek, offering long walking and biking trails. Plus The New Jim Tovey Lakefront Conservation Area extended trail Opening Soon. Long Branch, South of Lake Shore. Steps to Long Branch GO Train, and TTC at top of Street. One Bus to Subway. Easy Highway access, 427, QEW and 401, Minutes to Airport and Downtown Toronto. Exceptional South of Lake Shore location. (id:60626)
RE/MAX West Realty Inc.
4518 Hughes Rd
Saanich, British Columbia
A rare opportunity in Saanich West, where peaceful, nature filled living meets city convenience. Set on a private, nearly 12,000sqft lot, this 3bed, 2bath home offers over 2,100sqft of warm, light filled space. Enjoy slow mornings on the sunlit deck, quiet afternoons in the backyard oasis and cozy evenings by the fire. The spacious yard is perfect for pets, play, and planting roots, offering kids a magical place to grow up surrounded by trees and trails. The primary suite is a true retreat with walk-in closet and ensuite, while the versatile lower level is ideal for hobbies or hangouts. Smart features like solar panels and an EV charger help you live sustainably and save. With a strong sense of community and minutes to Camosun Interurban, Red Barn, Mosi Café & Broadmead Village,this home has it all. Don’t miss it! (id:60626)
RE/MAX Camosun
18 13040 No. 2 Road
Richmond, British Columbia
Harbour Walk Located in the sought after London Landing neighbourhood. Over 1,200 sq. townhouse with a private fenced yard. The unit has a bright and open layout, 9 foot ceilings, and high quality appliances and hardware. The sleek interior design features wide plank wood flooring, quartz countertops, and porcelain tiles. The building has top notch fitness facility, private event room, and outdoor fire pit. Only minutes away from, transit, restaurants, shopping, Steveston Village, and waterfront cafes. School catchments are Homma Elementary and McMath Secondary. This unit includes 2 parking & 1 storage locker. (id:60626)
Multiple Realty Ltd.
20 Woodgarden Crescent
Toronto, Ontario
1049 Sq Feet on the Main Level of this Charming Detached Bungalow that has been Well-Loved by the same family. Character and Modern Updates through out the 2 levels of Living Space. Separate Entrance and Backyard Patio to the Finished 2 bedroom Basement Apartment with stylish vinyl flooring, and is roughed-in for a future washer and dryer, perfect for rental income or multi- generational living. Lovingly maintained by the same family since 1966, this inviting home blends classic charm with thoughtful modern upgrades. Nestled on a mature lot, the backyard features a breathtaking Mature Catalpa Tree that bursts into bloom each June an unforgettable sight. Enjoy outdoor living with two distinct patio areas in a fully fenced yard, framed by lush mature cedars in both front and back. The front entrance was newly landscaped in 2024, adding fresh curb appeal, and there is ample parking with space for four vehicles. Inside, the main level features engineered hardwood flooring and a tastefully renovated kitchen (2022). Upgrades include pot lights, crown molding, and fresh paint (2024), along with a durable steel back door for added security. Main floor windows were replaced in 2018, and the home includes a newer roof (approximately 7 years old), updated electrical system (2019), and a brand-new furnace (2025). Surrounded by Well Established Schools for All Ages. This is more than just a house; it's a rare opportunity to own a beautifully cared-for home with deep roots and modern comfort. (id:60626)
Real Estate Homeward
26 Sinclair Street
Guelph, Ontario
Welcome to your dream home in the heart of Guelph's sought-after south end! This stunning 4-bedroom, 3-bathroom bungaloft has been meticulously renovated to perfection, offering a harmonious blend of modern elegance and cozy comfort. Step inside to discover a bright and airy interior adorned with sleek white cabinetry and countertops in the recently renovated kitchen, complemented by all-new stainless steel appliances. The open-concept design fows seamlessly into the dining room and living area, boasting breathtaking cathedral ceilings that create a sense of grandeur and space. The main floor features two generously sized bedrooms, steps away from a full bathroom, making it convenient for guests or family members. You'll also find the laundry room, featuring brand new washer and dryer, adding to the convenience and comfort of this home. Upstairs, a versatile loft space serves as the fourth bedroom, offering privacy and flexibility. Adjacent to this bedroom is another bathroom, providing added convenience and comfort. Descend to the fully finished basement, where another bedroom, bathroom, and convenient wet bar await. This space offers endless possibilities as an in-law suite, gym, entertainment haven or even extra office space! Step outside to relax and unwind on the newly constructed deck and fully fenced backyard, offering privacy and security for your enjoyment. Rest assured, with a recently redone roof and impeccable maintenance, this home is as worry-free as it is beautiful. Located in a vibrant and amenityrich neighborhood, you'll enjoy easy access to grocery stores, gyms, coffee shops, parks, schools and more. Plus, commuters will appreciate the proximity to the 401 for seamless travel. Don't miss your chance to experience luxury living at its finest in this immaculate Guelph gem. Schedule your viewing today and make this dream home yours before it's gone! (id:60626)
Real Broker Ontario Ltd.
4392 Ontario Street
Lincoln, Ontario
Introducing 4392 Ontario St a breathtaking, fully updated residence that embodies contemporary elegance at every turn. This property is a true showcase of modern living, designed to captivate and delight. As you enter, youll be welcomed by a spacious open-concept layout that radiates both comfort and sophistication. The gourmet kitchen boasts integrated appliances and stylish granite countertops, blending aesthetics with practicality in the heart of the home. No aspect has been spared in the thorough renovation of this property, which has been lovingly transformed into a remarkable haven. Each generously sized bedroom features its own private ensuite, providing exceptional privacy and convenience for both residents and guests. Nestled on a 42x140 foot lot, this home provides plenty of outdoor space perfect for leisurely activities and gatherings. With convenient access to the QEW highway, your daily commute is simplified, while top-rated schools, hospitals, and essential services are just moments away. (id:60626)
RE/MAX Escarpment Realty Inc.
519 6328 No. 3 Road
Richmond, British Columbia
A 3 bedroom 2 bath on the North/East corner of the building, in the heart of downtown. Right across the street from the skytrain and a 2 minute walk to Richmond Centre. You have a large balcony facing North and a huge balcony facing East. Awesome Miele appliances and central air con! 2 PARKING SPACES side by side with electrical outlets. (id:60626)
Macdonald Realty (Surrey/152)
2403 - 1300 Islington Avenue
Toronto, Ontario
This luxurious real estate listing is located in the prestigious Barclay Terrace in Toronto. With 1332 sq ft of living space, this fully renovated unit offers a breathtaking view of the city, elegance, and modernity. The open concept layout seamlessly connects the stunning kitchen, living and dining rooms, the smooth ceilings, abundance of natural light, and various sources of artificial illuminations to create ambiance in the evenings. The unit features 2 bedrooms, 2 baths, a solarium, a walk-in closet, ensuite laundry, and an ensuite locker. The residents can enjoy hotel-spa amenities such as a 24-hour concierge, indoor pool, sauna, gym, recreation coordinator on site, billiard room, tennis and squash court, library, party room, BBQ area and electric car charging stations. This well managed condo complex is placed in the prime location minutes away from the subway, parks, stores, restaurants, pubs, and main highways, offering endless possibilities for comfortable condo living. (id:60626)
Ipro Realty Ltd.
35 Lochiel Street E
North Glengarry, Ontario
Discover a prime investment in Alexandria! This property features six 2-bedroom units, each with washer/dryer hook ups, gas heating, and private parking. Tenants pay their utilities. Located centrally, close to shopping and services, this well-maintained building promises steady income and long-term appreciation. Potential development opportunity on the extra lot. Don't miss out on this gem for your investment portfolio! (id:60626)
RE/MAX Affiliates Marquis Ltd.
Th22 - 6 Pirandello Street
Toronto, Ontario
Spacious two bedroom plus den, two-bathroom on 2 storeys features 18ft ceilings & four exceptional outdoor spaces!: Enjoy the privacy of townhouse living while indulging in the convenience of premium condominium amenities. This spacious two bedroom plus den, two-bathroom home features 18ft ceilings and spans two levels and features four exceptional outdoor spaces offering ample opportunities for relaxation and entertainment. Experience the perfect blend of urban sophistication and modern comfort in this stunning southwest rare corner (END UNIT) townhouse, nestled in Toronto's vibrant Liberty Village. Boasting impressive 18-foot floor-to-ceiling windows, this residence is bathed in natural light, highlighting its pristine condition and elegant design. A private office off the primary bedroom provides an ideal work-from-home setting, ensuring productivity and comfort. Thoughtfully renovated kitchen and flooring, designed storage spaces, including custom-built cabinetry in every closet, maximize space and functionality. The gourmet kitchen is equipped with premium appliances and granite counters bringing a true culinary experience to your home. Additional conveniences include 1 owned dedicated parking and a private storage locker. With lush green space right outside your front door, this residence offers a rare combination of tranquility and urban luxury in one of Toronto's most desirable neighborhoods. (id:60626)
Century 21 Fine Living Realty Inc.
57 Creek Ridge Street
Kitchener, Ontario
Branthaven Built 3 PLUS 1 Bdrm, 4 Washrm Upgraded Detached House W/ Finished LEGAL Bsmt Apartment W/Separate Side Entrance In High Demand Area Of Doon South, A Must See Reverse Pie Premium Corner Lot, Very Functional Open Concept & Beautiful Sunlight T/Out Hardwood T-Out Main Floor Pot Lights T-Out Main 2nd Floor Laundry , Kitchen & Bathrooms W/ Quartz Countertop. Short Distance To Grocery Stores, Plaza & Transit Quick Access To Hwy 401. LEGAL BASEMENT WITH SEPARATE ENTRANCE. VERY REASONABLE PRICE FOR QUICK SALE. (id:60626)
RE/MAX West Realty Inc.
276 Tal Rd
Lake Cowichan, British Columbia
Welcome to your future dream home, nestled on a spacious 0.28-acre lot with a serene green backdrop offering privacy, tranquility, and stunning lake views. This beautifully planned 4-bedroom, 3-bathroom home is the perfect blend of comfort, style, and the natural beauty of Lake Cowichan. Now under construction and set for completion this fall, this home is already well underway—but there’s still time to make it your own. Thoughtfully designed renderings and floor plans are in place, and the builder is happy to work with buyers on the final touches and finishes to suit your style and preferences. Located just minutes from the Point Ideal boat launch, and within walking distance to the lake, river, and all local amenities, this property offers the ultimate lake lifestyle experience—perfect for summer getaways and year-round living. Lake Cowichan is the next place to be—this summer and beyond. Don’t miss your chance to be part of it!. GST is not included. GST is not included. (id:60626)
RE/MAX Island Properties
149 Applecrest Court
Kelowna, British Columbia
Tucked on a peaceful cul-de-sac just 10 minutes to downtown, this beautifully updated home offers comfort, space & effortless style in one of the area’s most family-friendly neighbourhoods. Step inside to heated custom tile floors in the entry & wide-plank hardwood throughout the main. The open-concept living & dining areas are bright & welcoming, with oversized windows framing mature greenery & serene mountain views. The heart of the home—a stunning eat-in kitchen—features a quartz waterfall island, gas range, custom full-height backsplash & two-tone cabinetry. Sliding doors lead to a private patio with gas hookup—perfect for hosting or simply relaxing in the sun. The adjacent family room offers a cozy space to unwind, with direct access to the private yard. The main level also includes two bedrooms & two full bathrooms, including a tranquil primary suite with walk-in closet & a spa-inspired ensuite complete with heated tile floors, a soaker tub & custom tile shower. Downstairs, a large rec room offers flexibility for play, media, or hobbies. A third bedroom, full bath & generous laundry room add practicality, while the unfinished storage space offers exciting potential—a fourth bedroom, theatre room, or home gym could easily be created. Direct access to the garage from this level enhances functionality. This is the kind of home that grows with you—offering thoughtful updates, nature-connected living, and space for every stage of life. (id:60626)
RE/MAX Kelowna - Stone Sisters
8762 Butchart Street, Chilliwack Proper South
Chilliwack, British Columbia
MODERN LUXURY MEETS FAMILY FUNCTION IN CHILLIWACK! Introducing 8762 Butchart Street "” a completely transformed residence showcasing exceptional design and quality from top to bottom. Stripped down to the studs and rebuilt with care, this virtually brand-new home features 4 generous bedrooms and 3 stylish bathrooms, offering room for everyone "” plus SUITE POTENTIAL for added flexibility! The show-stopping kitchen boasts all-new cabinetry, premium stainless steel appliances, a massive island, and flows effortlessly into a dining space that opens to your serene covered patio. Enjoy on-demand hot water, a new furnace, dual-mode lighting, new windows, flooring, stucco, siding, gutters"”truly no detail overlooked! Take in breathtaking mountain views from a quiet, family-friendly street. BONUS: De (id:60626)
Exp Realty
970 Lawson Avenue Unit# 4
Kelowna, British Columbia
Proudly Presented by Wescan Homes! This brand-new, uniquely designed townhouse offers a double car garage and stunning views—a rare opportunity you won’t want to miss! The main level features two bedrooms, two full baths, a dedicated laundry room with side-by-side washer/dryer & sink, plus linen and coat closets for added convenience. On the second floor, experience a spacious open-concept great room, dining area, and a chef’s kitchen with custom cabinetry, quartz countertops, and a walk-in pantry. This level also includes a powder room and a luxurious primary suite with a 5-piece ensuite featuring a freestanding soaker tub, custom shower, separate water closet, a walk-in closet, and access to a generous deck with serene views—perfect for relaxation. The third floor is a true showstopper, boasting a huge rooftop deck designed for a hot tub—an entertainer’s dream with panoramic views. Additional highlights include a gas range, built-in microwave, French door fridge with bottom freezer, BBQ hookup on the deck, heat pump, electric car charger, finished security cameras, and pre-wiring for a security system. Don’t miss this incredible opportunity! Contact the listing agent for more details. (Photos are for visual representation; actual finishes and layout may vary.) (id:60626)
Oakwyn Realty Okanagan
25 - 104 Farm Gate Road
Blue Mountains, Ontario
Arrowhead at Blue! Welcome to your dream escape, where comfort meets convenience in the heart of Blue Mountain. This premium unit nestled on a premium lot is designed for effortless relaxation, this stunning retreat offers gorgeous panoramic views from multiple levels, creating the perfect backdrop for every season. Step inside to discover a beautiful, abundance of light and spacious updated interior, featuring recently renovated bathrooms, a modern kitchen, and new flooring throughout. The ground level boasts convenient inside entry from garage to heated floors, ensuring warmth and comfort after a long day on the slopes. The custom mudroom and entranceway provide both style and function. Gather around the grand stone fireplace, the centerpiece of a cozy and inviting living space, perfect for unwinding with family and friends. This home is thoughtfully designed to accommodate guests, including a spacious loft that sleeps six. Lower level with Rec Room, dedicated ski tuning room and additional storage solutions makes winter adventures seamless. Outside enjoy a private and spacious backyard with mature trees and a generous deck extending your living space outdoors. Located in a family-friendly setting with access to 4 season outdoor activities. Walk to the hills or the village and experience great shopping, dining and entertainment. Walk to local tennis courts, park, dog park, premiere golf/ ski clubs and beaches just minutes away. This is an ultimate stress-free getaway with the Common Element Fees that Include; Lawn/Ground Maintenance, Snow Removal (Walkway & Steps), Garbage & Rogers Bulk Fee. Explore an Optional Membership to the Heritage Center; providing access to pool, tennis courts, games room and more. Active living at its finest! These units in this highly sought after premium block don't come available very often!! (id:60626)
Sotheby's International Realty Canada
234 King Street E
Cobourg, Ontario
Discover your ideal investment opportunity with this stunning triplex in a prime location! This property features three beautiful two-bedroom apartments designed for comfort and style, showcasing original hardwood flooring. Its just a short walk to Cobourgs famed beach, vibrant downtown, charming parks, and various restaurants. The top apartment is vacant for those looking to move in and start their investment portfolio. The main floor unit has ductless A/C and was repainted throughout in 2023. The water and sewer updates were completed in 2024. There is ample parking, and it is zoned R5, providing future growth potential. The main floor apartment rents for $2000, the lower apartment rents for $1150 and the upstairs is vacant. Don't miss the chance to own this incredible property that offers excellent future investment potential. (id:60626)
RE/MAX Rouge River Realty Ltd.
46 Lockburn Crescent
Brampton, Ontario
**Legal Basement** Immaculate and Bright Detached Home(2200sqft of Living Space) with legal 2nd Dwelling Unit. This stunning home offers well-designed living space in a highly sought-after neighbourhood. 9ft ceiling On the main floor and elegant pot lights create a spacious and inviting ambiance. A Chef Delight kitchen boasts extended cabinetry, stainless steel appliances, a backsplash. Cozy family room with a fireplace. 2nd Level leads to the Primary bedroom with a walk-in closet having custom closet organizers and Ensuite. Other bedrooms are generously sized. This home blends style and comfort with thoughtful finishes throughout. Basement With Separate Side Entrance, Bigger Windows and a Spacious Living Area and Bedroom. Separate Laundry for Upstairs & Downstairs, Upgraded upstairs Washroom, Legal Basement done in 2023 and freshly painted. Located on a Quiet Street with no through traffic, Landscaped Front and Back Yard. Extended Double Driveway, Spacious Backyard W/Storage Shed. Walking Distance to 3 Schools and Cassie Campbell Community Centre, Short Drive to Mount Pleasant Go station. Schedule your viewing today! (id:60626)
Save Max Real Estate Inc.
208 788 W 8th Avenue
Vancouver, British Columbia
Investment Opportunity in Fairview Slopes! - Southeast Corner of 8th & Willow Street located within the Broadway Plan. This spacious 3 bedroom, 2 bathroom townhome is flooded with natural light with views of the City & North Shore mountains. Spacious living & dining area with skylight & views from rooftop patio. Walking distance to Whole Foods, Canada Line station, and Cambie's shops & restaurants. 2 parking and 1 storage locker included. (id:60626)
Rennie & Associates Realty Ltd.
256 8th Line S Dummer
Douro-Dummer, Ontario
Wow! Private 84-acre estate with an impressive 3000sqft barn/recording studio and charming updated farmhouse! Stunning countryside with a private pond, approx 35 acres of arable land, 30 acres of hardwood forest and 15 acres softwood reforestation including picturesque trails and a 3 stall drive shed. Follow the long, scenic driveway to this timeless 2 storey red brick farmhouse that is full of charm and modern updates including new propane furnace May 2025, 200amp electrical, updated windows, new shingles 2021 & premium hot tub 2021. This farmhouse offers over 1900 sqft of living space with original hardwood floors and woodwork, 3 bedrooms, 2 full bathrooms, updated custom kitchen, formal dining room, and a cozy living room and den featuring woodstove with updated chimney in 2019. The barn is a true standout, converted into a three-season recording studio, offering a unique and inspiring space with endless possibilities. The barn has been upgraded with 100-amp electrical, re-pointed stone foundation and its own drilled well. Enjoy the beauty of the countryside with conveniences like wireless internet tower, serviced municipal road and just 5 minutes to amenities of Norwood, 20 minutes to Stoney Lake on the Trent Severn Waterway, and 30 minutes to Peterborough. Whether you're looking for a peaceful retreat, a creative escape, or prime farmland to bring your vision to life, this is where it all comes together. Experience the magic of the countryside from this incredible 84 acre estate! (id:60626)
Ball Real Estate Inc.
868 Chichester Rd W
Gabriola Island, British Columbia
The ideal island family home, substantially renovated w/ ocean views! This 5 bedroom, 3 level, 3800+ sq ft home has many recent upgrades both inside and out! The lower floor has a dedicated workout area to stream your workouts. The main level has a beautiful open-concept kitchen, 2 bedrooms plus a den, and a 3 piece bathroom. The large living room features vaulted ceilings and a gas fireplace and piano. On the upper level, you will find the beautifully updated primary with a gas fireplace and a 5 piece ensuite as well as a loft area that draws in the view, a perfect yoga space. The large decks on this home are the ideal place to sit and take in the breathtaking views and sunsets! Gabriola Island, the Isle of the Arts awaits! And just steps from fantastic dining at an ocean view lounge/restaurant. Measurements are approximate. Verify all data and measurements if important. Court Ordered Sale. As Is, Where Is. (id:60626)
Real Broker
33 Gilham Way
Brant, Ontario
Brand new brick and stone build on a premium lot, 33 Gilham Way, Paris, Ontario. This Home located near schools, parks, public transit, Rec./Community Centre, and a campground. Enjoy beauty of the Grand River in this vibrant neighborhood. Discover luxury in this 3233 sq ft home featuring main hardwood floor, full oak stairs, quartz kitchen countertops with a 7-footisland and built-in sink. Enjoy 9-foot main floor ceilings, Moen Align Faucets, an 8" Rain-head in the ensuite, stylish flat 2-panel doors, an engineered floor system. warranty shingles. Your dream home awaits at 33 Gilham Way, Paris, ON. (id:60626)
RE/MAX Gold Realty Inc.



