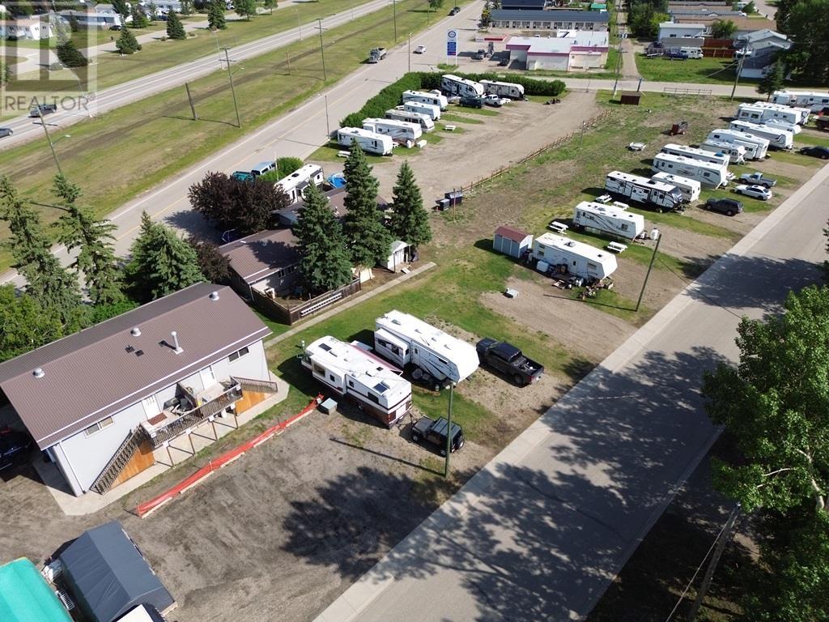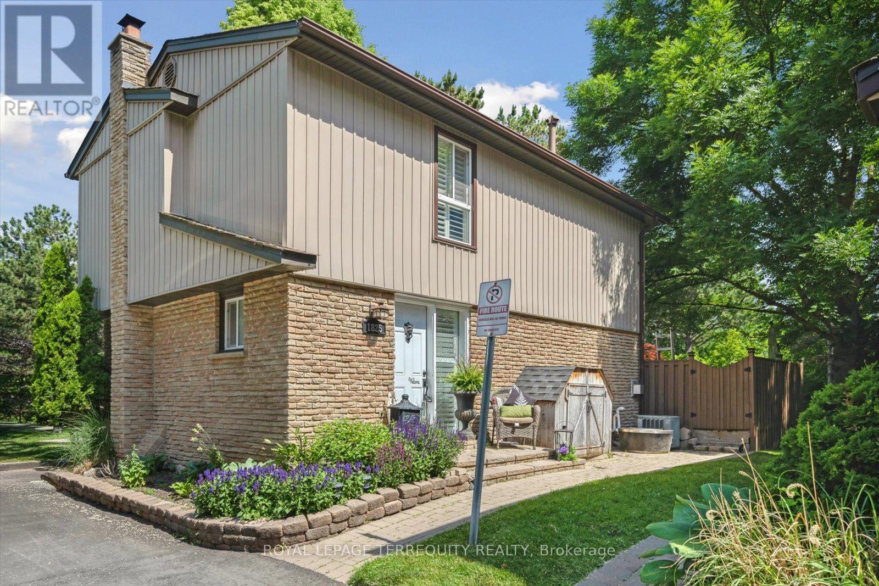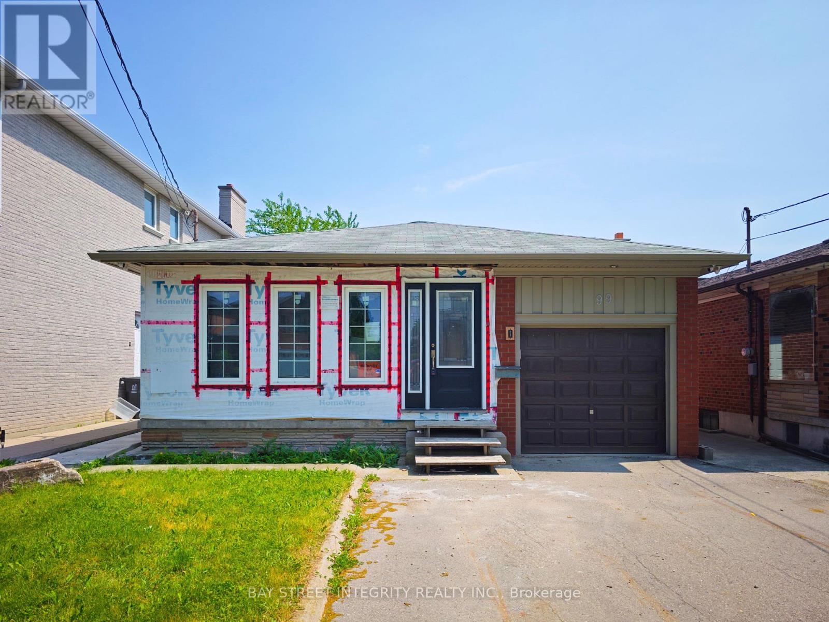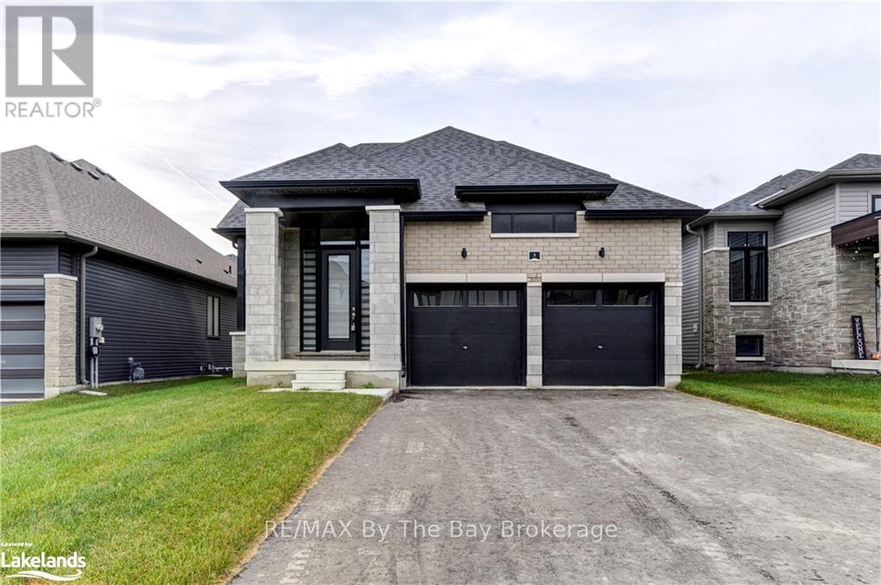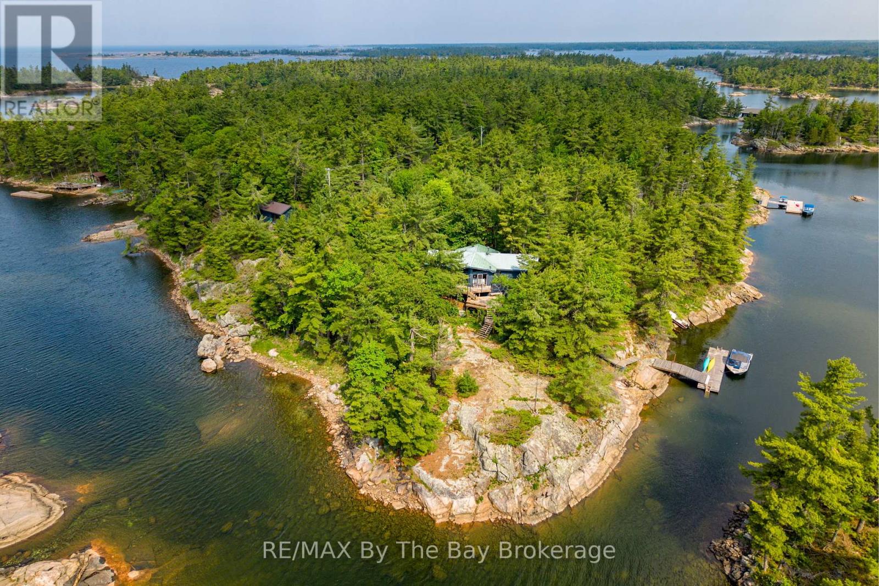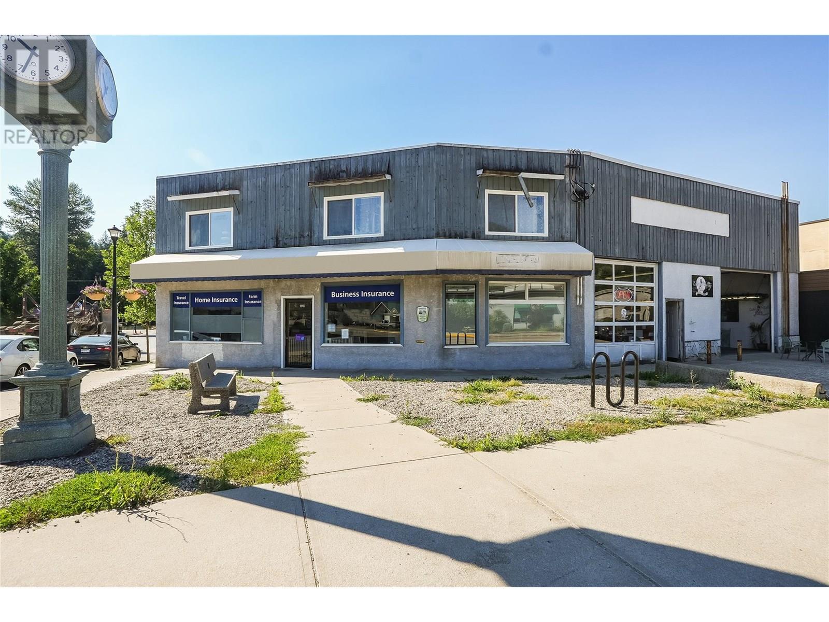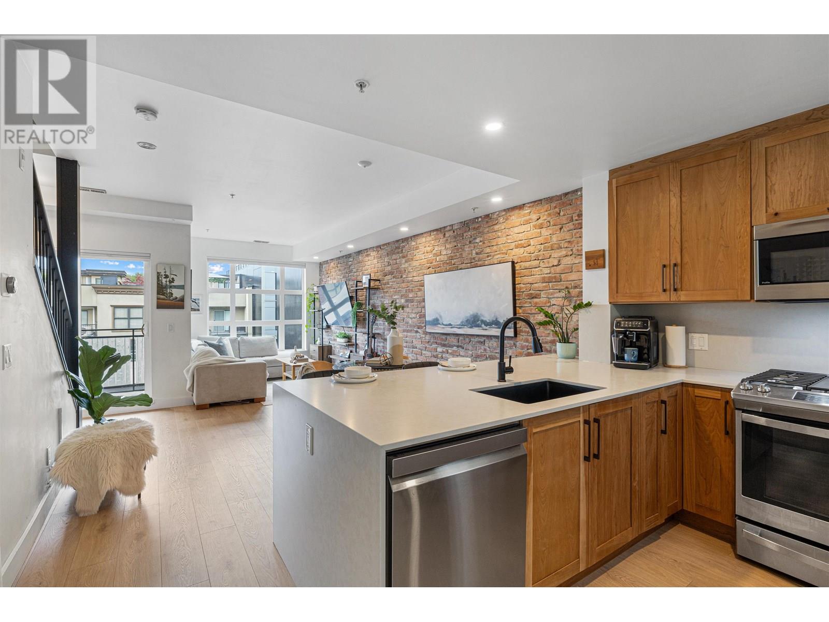10034 100 Street
Taylor, British Columbia
This is a great opportunity to own you own business, plus owning an on site home. Pride of ownership is around every corner of this RV park. It offers 30 fully serviced RV pads with newer services about 3 years ago. There are several year around sites rented as well as seasonal. Year around revenue also comes from 3 spacious rental units. 2 800 sq ft suites above the garage/laundry building and one below the care takers home. Campers can also use the pay laundry, pay showers and there are his and her bathrooms. The owner is also looking to bring back propane sales which also adds income to the bottom line. With some of the unused additional land in the center there could potentially to add more sites or storage and revenue (Buyers to satisfy their self as to the zoning and uses). Additional information page available. Financial information can be provided with a signed NDA * PREC - Personal Real Estate Corporation (id:60626)
Century 21 Energy Realty
1825 Hyde Mill Crescent
Mississauga, Ontario
Welcome to Hyde Mill's finest. This chic and unique detached condo executive townhouse has the best credit river views in the complex. Rare cul-de-sac home with your own custom fenced back deck overlooking the private scenic green space and ravine of the Credit River; this is your Muskoka dream, surrounded with mature trees, tailored gardens, trails, parks, and professionally maintained grounds. Enjoy your BBQs with nature all around. With over a total 2000 sqft, We have been completely customized top to bottom: crown moldings, no carpet, real wood and new engineered laminate flooring, wrought iron inserts in the hallways, special ordered kitchen cabinets backsplash and counters, stainless steel appliances, non slamming kitchen drawers and doors, custom bench by kitchen bay window, pot lights, california shutters, gas fireplace in the living room, primary bedroom has separate entrance to the oversized renovated washroom, huge walk in closet with sliding doors, basement has extra storage in the furnace/utility room and crawlspace under the stairsamazing use of space, perfect for entertaining or simply enjoying nature's spoils. Our complex offers newly paved roads, newer water mains, newer windows and roofing, a sun-heated pool, lots of visitors' parking and a family-friendly caring community. City life doesn't get any better! (id:60626)
Royal LePage Terrequity Realty
4520 Gallaghers Lookout Unit# 6
Kelowna, British Columbia
Welcome to your beautifully maintained semi-attached Gallagher’s Rancher at #6 Gallaghers Lookout, offering the ease of one-level living in a serene and private scenic setting. Tucked behind a private gated courtyard that opens onto green park space, this 3-bedroom, 2.5-bath home is 2,350sq ft of thoughtfully designed space, with views of the golf course and surrounding mountains. From the moment you step inside, high ceilings and expansive windows draw in natural light and captivating views. The main level features a spacious primary suite with ensuite, a powder room, and laundry — all designed for comfortable, main-floor living. A blend of hardwood and classic tile adds timeless style and lasting quality. The bright kitchen with quartz countertops and updated appliances, flows into the living and dining areas centered around a cozy fireplace. A view deck invites you to soak in the scenery year-round. The walk-out lower level offers a welcoming family or guest retreat, with high ceilings, a second fireplace, two large bedrooms, a full bath, steam shower, and impressive storage. Plenty of windows and direct access to another patio ensure the lower level is just as bright and inviting. Enjoy low-maintenance landscaping and a large 2 car garage. Just steps to the Gallaghers Canyon Village Centre, indoor pool, fitness centre, tennis courts and 2 Golf Courses make this a must-see! #6 Gallagher’s Lookout —where peace, beauty, and lifestyle come together seamlessly. (id:60626)
RE/MAX Kelowna
1900 Waverley Road
Waverley, Nova Scotia
1900 Waverley Road truly gives you the best of both worlds - a lovely home in the highly sought-after area of Waverley - and your very own private lake house on the shores of beautiful Lake William. What could be better than having a cottage and home in one location to enjoy everyday of the year? This is a very special property that makes the good times easy to imagine all in one place - whether thats breakfast on the deck, hanging out in your lake house, fishing off the dock, swimming in the lake on a hot day or getting the family around the campfire to watch the sunset. With two docks theres also plenty of space to moor your boat and watercraft and just across the street is a convenient carport which can be used to store your boat throughout the winter. The lake house itself comes fully equipped with everything you might need and is ready to enjoy immediately. The main house is set away from the roadside offering privacy and uninterrupted views of the lake and property. Inside the house, the main floor has an open concept design with great connection between the kitchen, living and dining room offering beautiful natural light year round. The patio doors lead on to the deck where you can fire up the BBQ and enjoy dinner with a view. A large primary bedroom and beautifully finished bathroom with in-floor heating complete the main floor. Downstairs is nice and cool in the summer, and the perfect snug in the winter, with a propane fireplace. You also have another bedroom, office or flex space, a laundry room with half bath and storage space, a workshop / utility room and a mud room leading to a walkout. Back outside, there are a few more property features including a winter retreat complete with hot tub under the deck, a shed with another covered carport around back, a large double full-height car garage and plenty of additional parking space. No doubt this property checks a lot of boxes! Book in your viewing to come experience it for yourself today. (id:60626)
Press Realty Inc.
99 Regent Road
Toronto, Ontario
Large Two-Bedroom Detached House. Approx. 37 Ft X 132 Ft Lot. 1542 Sq Ft Above Grade Per MPAC. The House Is Currently Under Renovation. All Drywalls Have Been Removed. The Property Is Being Sold "As Is, Where Is". Walking Distance To Wilson Subway Station. Minutes To Hwy 401, Allen Rd, Yorkdale, Lots of Restaurants and Shops. (id:60626)
Bay Street Integrity Realty Inc.
18 7388 Macpherson Avenue
Burnaby, British Columbia
"Acacia Garden"by Aragon Group. Quality built townhouse by Aragon. NE quiet corner unit. 3 bedrms plus 2 full bath, total 1273 Sq ft. Laminate H/W floor on main, granite counter top, S/S appliances, 2 side by side parking stalls, 1 storage locker. Central location, walk to skytrain and schools. 5 mins drive to Metrotown.Easy to show. (id:60626)
RE/MAX Crest Realty
5 Rosanne Circle
Wasaga Beach, Ontario
Welcome to 5 Rosanne Circle, located in the Rivers Edge development by Zancor Homes. This model, known as the Talbot with 2,392 sq ft, is a bungaloft style, featuring 4 spacious bedrooms, 2 on the main floor and 2 on the second floor, and 3 full bathrooms. As you step inside, you will immediately feel the exquisite design and upgraded elegant features of this home. The entrance, through to the kitchen, features 11ft ceilings, and thereafter, the remainder of the main floor includes 9ft ceilings and 8ft doorways. The pot lights situated strategically within the hallways, dining room, kitchen and living room areas create a warm and inviting atmosphere for you and your guests, while the engineered hardwood flooring throughout much of the main floor adds richness and texture to the spaces. The kitchen features immaculately selected two-toned cabinetry with gold hardware, upgraded light pendant light fixtures, upgraded stainless steel appliances, an island with undermount sink and additional storage space, rich white quartz countertops, and a large subway tile backsplash to round it all out. The living rooms ceiling is open to the above loft and includes a floor-to-ceiling window, allowing an abundance of natural light to fill the space. The living room also comes equipped with an electric fireplace and proper outlets above for tv hookup. The main floor primary bedroom has carpet flooring, large walk-in closet and has large 5-pc ensuite with upgraded double sink vanity with quartz countertops, upgraded tile flooring, soaker tub and stand-up shower. The laundry room is conveniently situated on the main floor with upgraded whirlpool front loader washer and dryer. The home comes with central vacuum, 200-amp electrical service, tankless on-demand hot water heater, HRV system, sump pump and air conditioning. Walking distance to Wasaga Beach Public Elementary School and future Public High School. (id:60626)
RE/MAX By The Bay Brokerage
RE/MAX By The Bay
12 Is 3900 Georgian Bay
Georgian Bay, Ontario
We are excited to introduce a stunning, three bedroom cottage plus detached, one bedroom guest cottage complete with a 4 piece bath, wrapped in a secluded and very private corner of Pennington Island, Indian Harbour,. This extremely well maintained cottage offers many creature comforts including an airtight woodstove, open concept living and kitchen plus a large, Georgian Bay room. A robust, deep water floating dock offers extreme shelter from wind plus easy access for even the most discerning clean water swimmers. Only 15 minutes by boat from King Bay Marina. (id:60626)
RE/MAX By The Bay Brokerage
1161 Upper Thames Drive
Woodstock, Ontario
A Beautiful and well maintained 4+2 BED and 3.5 Bath, Detached Home with 2 kitchens, 2 laundries, separate family room and fully finished Basement with separate Entrance and total 4 parking spaces available for sale in Quiet neighbourhood of Woodstock. Upon Entrance through the double door, carpet-free main floor features a foyer leading to powder room, an open concept Huge Living room with Dining room to accommodate 8 pax Dinning Table. It also features a spacious and bright Family room with Fireplace ,Breakfast room and an open concept kitchen with S/S Appliances with newly installed Quartz counter tops, tiled backsplash with plenty of kitchen cabinets. Sliding door opens from Breakfast area to Fully-fenced and well-landscaped huge back yard with concrete patio. Hardwood stairs leading to the 2nd floor featuring Master B/R with 5 pc Ensuite Bath including double Vanity, standing shower along with the Bath Tub and a huge walk-in closet. 3 more good size bedrooms with spacious closets with 4 pc family bathroom. Very convenient second floor laundry room.Fully finished legal Basement with separate Entrance boasts 2 spacious bedrooms with a 3-pc Bathroom, a wide open kitchen with new SS Appliances , breakfast Bar, laundry room, cold and storage room. Conveniently located at a few minutes from Schools, Parks, Bus stops, trails, Golf Course, coming up Gurudwara nearby, and a short drive to Highway 401 towards Waterloo. (id:60626)
Century 21 Right Time Real Estate Inc.
1967 Columbia Gardens Road
Fruitvale, British Columbia
In the heart of downtown Fruitvale on a very high traffic corner sits this commercial mixed use building. Zoned C1 for many uses. It has 8 leasable units that are for the most part always full. 6 units are commercial businesses. One 2 bedroom + den and 1 bathroom apartment upstairs is quite spacious and has lots of natural light. Some tenant parking out back and plenty of street parking make this a highly desirable space for businesses. Are you looking for an investment in the Kootenays? This could be it... Call your REALTOR ® for more info today. (id:60626)
Century 21 Kootenay Homes (2018) Ltd
323 95 Moody Street
Port Moody, British Columbia
Located in the heart of Port Moody, this fully renovated two-level townhome is truly one of a kind. Thoughtfully updated throughout, the two-bed, three-bath home features a redesigned kitchen with new appliances, rich cherry wood cabinetry, and an oversized quartz waterfall island. Oak-style flooring extends across both levels, complementing the vaulted ceilings in the upstairs living area and a striking brick accent wall on the main floor. All bathrooms have been updated with modern countertops and contemporary finishes. The unit features an efficient geothermal heating and cooling system, with building amenities that include a gym, visitor parking, and a rooftop patio. Two parking stalls and one storage locker are included. Located just minutes from the SkyTrain, and steps from Rocky Point Park, local breweries, and more. (id:60626)
Sotheby's International Realty Canada
108 Sweetwood Circle
Brampton, Ontario
Spacious 3+1 Bed, 4 Bath Semi-Detached Home On An Extra-Large Pie-Shaped Lot Backing Onto Green Space! Enjoy A Huge Private Backyard Perfect For Entertaining Guests Or Hosting Family Events. Features Updated Kitchen, Separate Living & Family Rooms, 3 Large bedrooms, Finished Basement W/ Separate Entrance With Bedroom & Full Bath Ideal For In-Laws Or Rental. 4-Car Parking, Quiet Family-Friendly Street. Rare Lot Size In Prime Brampton Location Dont Miss This One! (id:60626)
Ipro Realty Ltd.

