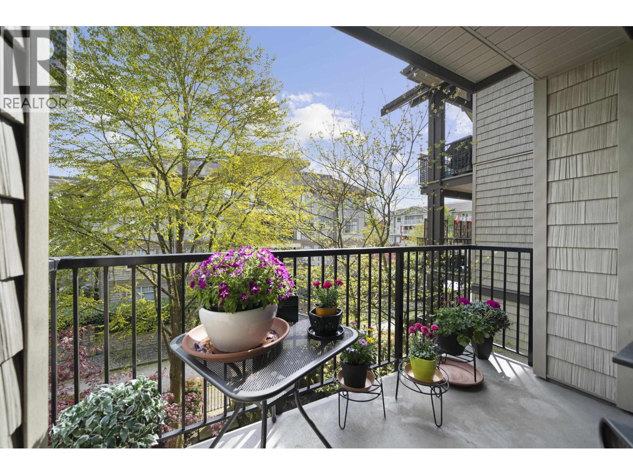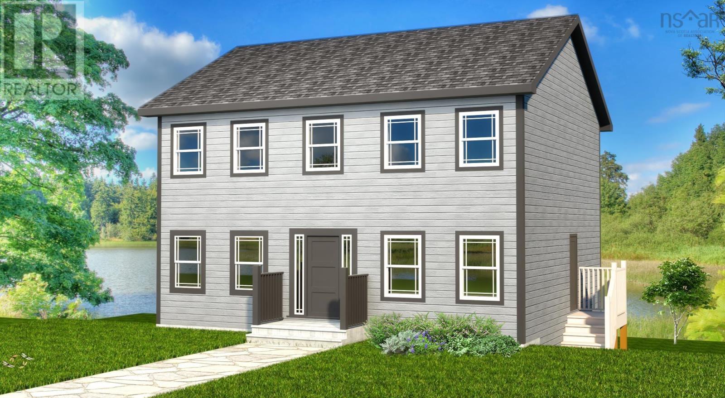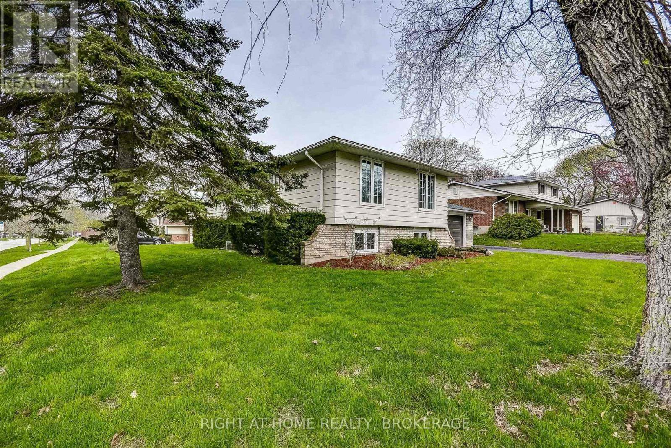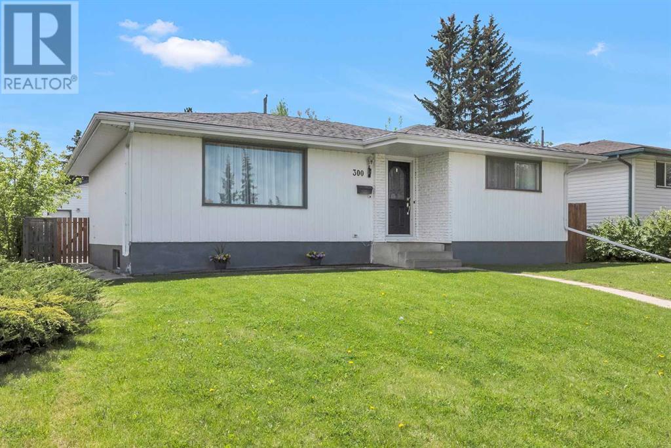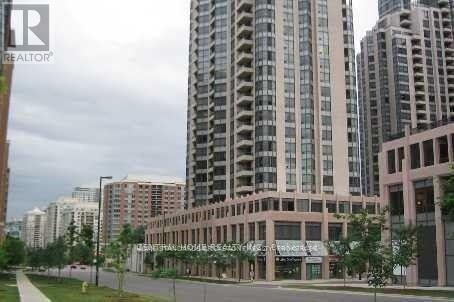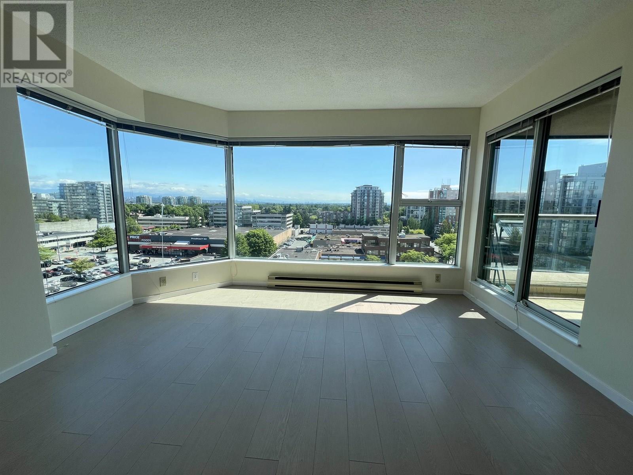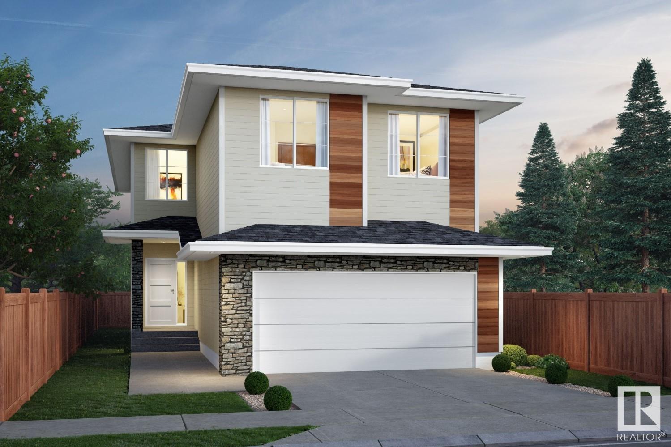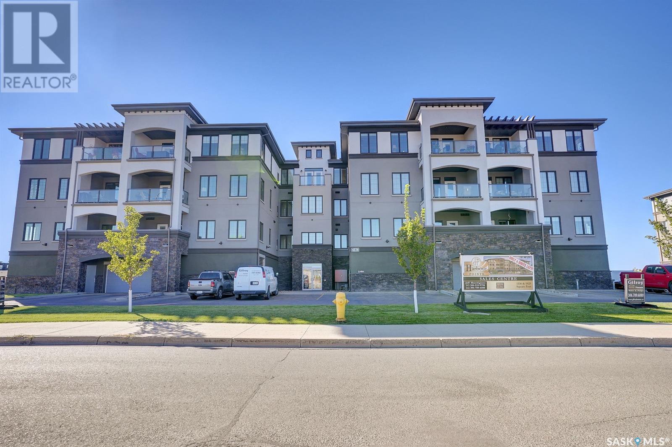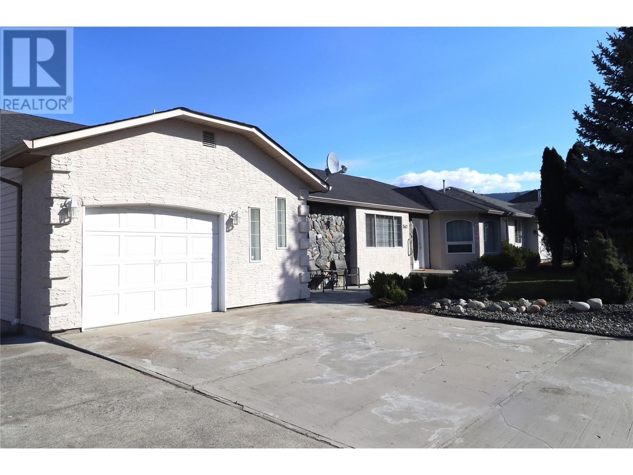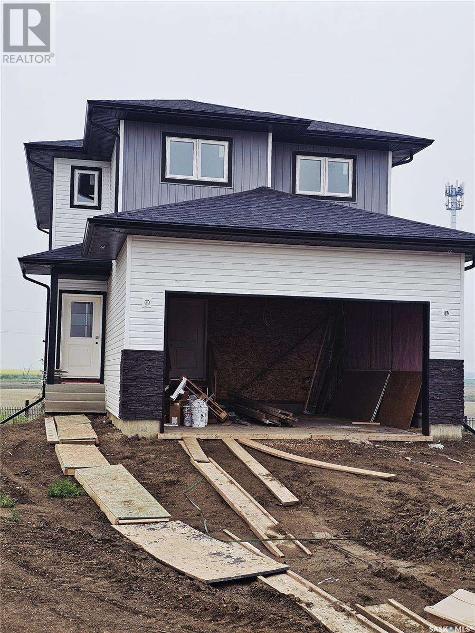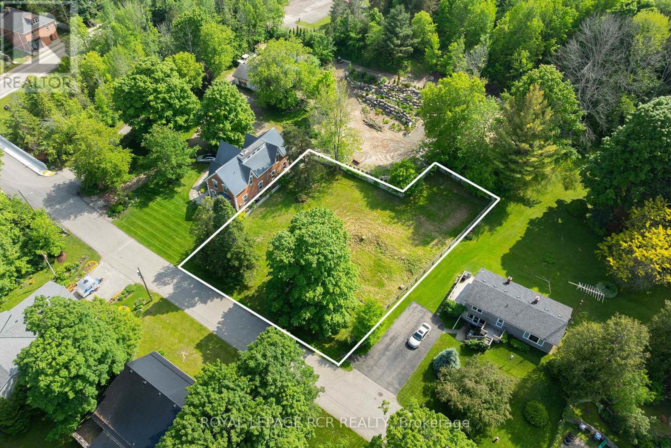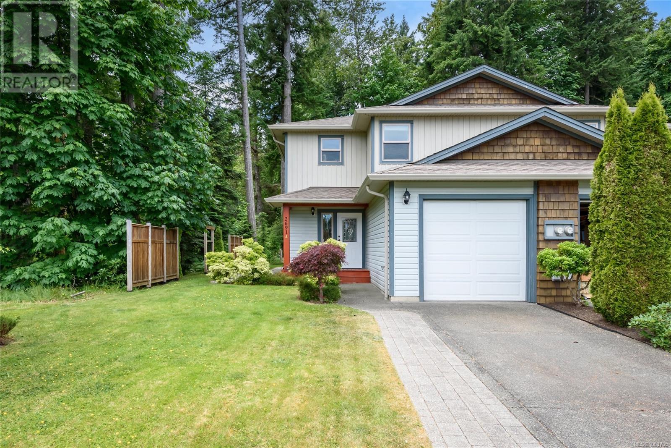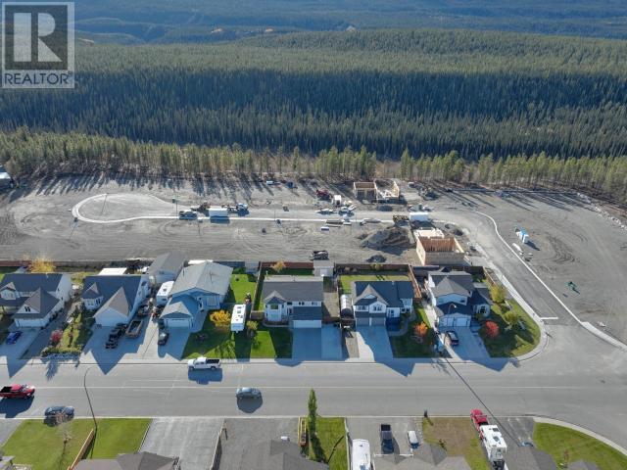722 Weir Crescent
Warman, Saskatchewan
Welcome to 722 Weir Crescent, a beautifully designed 1,737 sq. ft. modified bi-level located in the heart of Warman, just steps from The Legends Golf Course. This home offers a functional layout, quality finishes, and modern style throughout. The spacious front entryway with soaring ceilings creates an impressive welcome. The main floor features an open-concept living space with 9’ ceilings, large windows, and luxury vinyl plank flooring throughout the main areas. The kitchen includes full ceiling-height cabinetry, quartz countertops, a large island, and a full set of appliances. The private primary suite is located on its own level and features a walk-in closet and a 5-piece ensuite with ceiling-high tiled walls, dual sinks, and a custom tiled shower. Two additional bedrooms are located on the main level, along with a 4-piece bathroom featuring matching ceiling-height tile and a dedicated laundry room for added convenience. Carpet is included in all bedrooms and the upper-level primary suite. Additional highlights include high-end fixtures and millwork, a duradek (not covered) deck off the dining area, and an insulated, heated triple attached garage—perfect for extra storage or workspace. The basement is open for future development to suit your needs. Located on a quiet street in a family-friendly neighbourhood, this home offers close proximity to schools, parks, shopping, and commuter routes. Contact your favourite agent today for more information. NOTE: Photos are for reference, colours and finishes may vary. (id:60626)
RE/MAX Saskatoon
319 12258 224 Street
Maple Ridge, British Columbia
Discover this lovely 2-bedrm, 2-bath + den suite in the desirable Stonegate community. With a spacious layout & plenty of natural light, this south facing home features an open-concept design & private covered balcony, newer appliances, granite countertops, S/S appliances & xlrge laundry room! Primary bedrm includes a lovely ensuite and walk in closet. Second bedrm w full bath provides addtl room for guests & or family. The spacious den makes an ideal home office, 3rd bedrm, or extra storage space. Includes 1 gated, underground, parking spot 1 storage locker. Conveniently located near shops, parks, senior centre, library, rec centre, walking distance to all amenities. A very well-cared-for home is ready to welcome its next owner! Pets welcomed. (id:60626)
Royal LePage Elite West
Lot 549 Quail Ridge
Beaver Bank, Nova Scotia
Marchand Homes presents "The Rebecca" surrounded by nature in Lost Creek Village. Each Marchand home comes with a 10 year Atlantic New Home Warranty, fully ducted heat pump, Energy Efficient and Energy Star Certified Low E & Argon windows, white shaker style kitchen, soft cabinet closures, deluxe trim package and 40 year LLT shingles. This 2 Story has 3 spacious bedrooms on the 2nd level. The eat in kitchen is an open to the dining and living room. There's access to a 12x14 deck from the dining area. The lower level is unfinished. Enjoy your coffee as you look over your 1.66 acres of peace and listen to the sounds of nature. Lost Creek Village is a wonderful place to call home. Spend time at the new Community Center, playground, walking trails or try for a hole in one at The Lost Creek Golf Course! (id:60626)
RE/MAX Nova
65 Cityside View Ne
Calgary, Alberta
The Cypress is uniquely designed to reimagine livability, with shorter hallways, brighter windows and a grand foyer leading to a charming open-concept main floor. Entertain in your great room beside the electric fireplace and make the most of a spacious kitchen with stainless-steel chimney hood fan and built-in microwave designed for preparing your favourite meals. On the upper floor you’ll find the laundry room conveniently close to the bedrooms and main bath. Escape to your primary bedroom with a walk-in closet and ensuite with large glass shower enclosure. A separate side entrance and 9' foundation has been added to your benefit for any future basement development plans including a sunshine basement! Equipped with 8 Solar Panels! This New Construction home is estimated to be completed July 2025. *Photos & virtual tour are representative. (id:60626)
Bode Platform Inc.
1190 Haist Street
Pelham, Ontario
This home is completely move-in ready, offering Over 1800 Sq.ft. of Living space! making it an ideal choice for those looking for convenience and style.Finished Basement: The finished basement, with a separate entrance, offers excellent in-law suite potential. It features a newly installed sump pump and a remodeled bathroom with a glass shower.The kitchen is a chefs dream with luxurious quartz countertops and a sleek quartz backsplash. Brand new stainless steel appliances offer both style and efficiency.close to major amenities such as shopping, restaurants, and parks.Great size lot provides plenty of space for outdoor enjoyment and family gatherings.This move-in ready home, with top-of-the-line finishes and a prime location, is a must-see! Don't miss the opportunity to make this home yours. **EXTRAS** Update include : New appliance , New furnace , New Sub-pump ,Quartz countertops,New light fixture.Roof and windows (id:60626)
Right At Home Realty
300 Sackville Drive Sw
Calgary, Alberta
Prime location in West Southwood. Nice setting on quiet street across from schools/park and close to all amenities. Huge lot with sunny south exposure and wonderful deck area to soak it all up. Walk in and immediately notice gorgeous Egyptian ceramic tile flooring in main entrance. and kitchen. The main floor features three spacious bedrooms, eat in kitchen with maple kitchen cabinets, granite tile countertops, newer appliances, beautiful crown moldings, and renovated bathroom. Fully developed basement illegal suite with separate entrance adds tremendous value, offering additional two bedrooms, kitchen, bathroom, and a spacious recreation room. Roxul soundproof insulation was added between suites for privacy. The newer oversized dream garage is 24'x24' with a maintenance free exterior; insulated, drywalled, two windows, extra high garage door, upgraded electrical/220 hook up and attic access for addition storage. Roof, insulation, gutters, soffits, facia, side fence, furnace have been updated during recent years. (id:60626)
Homecare Realty Ltd.
31 - 15 Northtown Way
Toronto, Ontario
Busy Traffic And Walkway. Over Thousands Of Residential And Condo Unit Step Away. Lots Of Underground Visitor Parking Available. **EXTRAS** Great Investment With Existing Tenant (Nailshop Since 2014) Tenant Pays Utilities & Insurance (id:60626)
Central Home Realty Inc.
604 8081 Westminster Highway
Richmond, British Columbia
Bright 2 bed 2 bath corner units with 2 balconies right in city centre, offering south and east views. Newly painted walls with newer laminated floors. Steps to Skytrain, buses, shops, restaurants, banks and recreation. Parking #17; locker #17. (id:60626)
Sutton Group Seafair Realty
22007 81 Av Nw
Edmonton, Alberta
Welcome to the all new Newcastle built by the award-winning builder Pacesetter homes located in the heart of Rosenthal and steps to the walking trails and Schools. As you enter the home you are greeted by luxury vinyl plank flooring throughout the great room ( with open to above ceilings) , kitchen, and the breakfast nook. Your large kitchen features tile back splash, an island a flush eating bar, quartz counter tops and an undermount sink. Just off of the kitchen and tucked away by the front entry is the flex room perfect for an office and a 2 piece powder room. Upstairs is the primary bedroom retreat with a large walk in closet and a 4-piece en-suite. The second level also include 2 additional bedrooms with a conveniently placed main 4-piece bathroom and a good sized bonus room. This home also has a side separate entrance perfect for future development. *** Under construction and the photos used from a previously built home same style buy colors may vary home will be complete in July of this year *** (id:60626)
Royal LePage Arteam Realty
142 Sunland Wy
Sherwood Park, Alberta
Welcome to the all new Newcastle built by the award-winning builder Pacesetter homes located in the heart of Summerwood and just steps to the walking trails. As you enter the home you are greeted by luxury vinyl plank flooring throughout the great room ( with open to above ceilings) , kitchen, and the breakfast nook. Your large kitchen features tile back splash, an island a flush eating bar, quartz counter tops and an undermount sink. Just off of the kitchen and tucked away by the front entry is a 2 piece powder room. Upstairs is the primary bedroom retreat with a large walk in closet and a 4-piece en-suite. The second level also include 2 additional bedrooms with a conveniently placed main 4-piece bathroom and a good sized bonus room.*** Home is under construction and the picture's are from the show home colors and finishings may vary home will be complete by October** (id:60626)
Royal LePage Arteam Realty
206 - 6660 Kennedy Road
Mississauga, Ontario
Office units for sale at Prime Mississauga corner Location (Kennedy & Courtney park) 1) Tentative Occupancy : Q4 2025. (Option to Occupy Sooner / Vacant units available for occupancy immediately) 2) ONLY $5000 on Signing (10% in 30 Days and 10% in 60 Days) 3) Units may be combined to achieve larger square footage. 4) Close proximity to HWY 401, 407 & 410! (id:60626)
RE/MAX Realty Services Inc.
301 4594 Harbour Landing Drive
Regina, Saskatchewan
This condo development is not yet constructed. It will be the 3rd building of Harbour Pointe by Gilroy Homes. 24 units. 2 guest suites. One indoor parking stall per unit. Additional indoor parking stall (limited number) can be purchased for $45,000.00 plus tax. Outside parking stall can be purchased for $12,000.00 plus tax. Four sizes of units: 1339 SF: 1435 SF: 1465 SF: 1539 SF. Prices range from $570,994.20 to $701,622.45. Floor plans and Specifications are available. Possession to be determined. Deposits on units now being accepted. Unit 301 faces west.All photos shown are for reference only since the building is not yet constructed. Contact for more details. (id:60626)
Exp Realty
367 Oriole Way
Barriere, British Columbia
Discover your dream home nestled in the family-friendly Greentree Estates. Step inside and instantly feel the warm, inviting atmosphere of this stunning, updated rancher. With 3 spacious bedrooms and 2 modern bathrooms spread across an impressive 2,600 square feet. This home is designed for both comfort and functionality, has seen many upgrades and offers quiet elegance at its finest. The bright country kitchen, featuring natural wood cabinetry and ample storage, offers a perfect space for culinary creativity. The large, comfortable living room, with its central propane fireplace, provides augmented warmth and a cozy ambiance. Recent updates include new bath fixtures, new flooring (2022-2023) new central air furnace w/ AC unit, new hot water tank (2021), ensuring that this home not only looks great but also performs at the highest level. The main suite is a true sanctuary, boasting a generous layout, walk-in closet, ensuite bathroom, and direct access to the serene covered back patio. All bedrooms are spacious and bright, with large windows that flood each room with natural light, complemented by tasteful window treatments. This home comes equipped with a Radon mitigation system, providing peace of mind for you and your family. The fenced and private yard is perfect for outdoor enthusiasts. The property includes underground sprinklers in the front and back, a detached 15x21 garage/shop, an attached garage, extra parking space, and an RV hookup. (id:60626)
Royal LePage Westwin (Barriere)
155, 246 Nolanridge Crescent Nw
Calgary, Alberta
Discover a remarkable opportunity in Nolan Ridge, Calgary – a commercial retail space that defines excellence. Located in the heart of this thriving city, this space offers entrepreneurs and investors the chance to be part of something special. With modern architecture, a versatile layout, and a prime location amidst bustling shopping districts and thriving business centers, it's the canvas for your business vision. Whether you're planning a trendy boutique, a cutting-edge tech startup, or a chic restaurant or medical/dental, this space is ready to make your dream a reality. Day and night, your business will shine in this vibrant community. Don't miss your chance to own or lease this prime real estate in Nolan Ridge, Calgary. Contact us today to embark on your journey to success. Your future begins here. (id:60626)
Royal LePage Solutions
7808 87th Street
Osoyoos, British Columbia
Investment alert! Conveniently located within walking distance to all amenities, this charming home is ready for a new owner. 4 bed, 2 bath with 2 bed, 1 bath upstairs and 2 bed, 1 bath downstairs. In-law suite downstairs or use the whole house for your family. So many options with this home. Both floors are open living and bright making it very comfortable. The yard is wonderfully landscaped with some zero scape as well as a lovely small garden. The newly constructed shop is perfect for projects and storing all your toys and tools. This property has a back alley access with a very large paved parking area (4). Don't miss out on this great opportunity, call your realtor to view. (24 hours notice) (id:60626)
Century 21 Premier Properties Ltd.
371 Woodridge Place Sw
Calgary, Alberta
OPEN HOUSE SATURDAY JULY 12, 1-3. Welcome to 371 Woodridge Place, located in the desirable community of Woodlands and steps from Fish Creek Park and Bebo Grove. This update 4 level split offers over 2100 sq ft of living space, perfect for families or multi-generational living. With 3 generous bedrooms upstairs and a fourth on the lower level, this home is thoughtfully designed for comfort, space and flexibility. Primary bedroom includes handy 2 piece bath, and a private sunny balcony, perfect for morning coffee or tranquil evening retreat. The fully open concept main floor is ideal for entertaining, and kitchen features granite countertops, island and custom built table to match, all bathed in sunlight from the large skylight. Stunning refaced fireplace becomes the focal point of the living area and spacious dining provides room for everyone. The lower level includes a generous family room with access to a private, treed deck complete with natural gas hookups for your firepit and BBQ. Enjoy modern upgrades like newer furnace and central air conditioning, plus the convenience of an oversize double garage and second driveway complete with RV pad. This home is move in ready, just waiting for a new family to enjoy all it has to offer, come and see for yourself! (id:60626)
Royal LePage Solutions
1805 - 4675 Metcalfe Avenue
Mississauga, Ontario
Erin Square 2 Bed 2 washrooms and a spacious den. opposite to Erin Mills Town Centre with amazing shopping, great Restaurants & Dining, Highly rated Schools, Credit Valley Hospital, Quick access to High way well maintained Landscape d Gardens. Building Amenities Include: 24Hr Concierge, Guest Suite, Games Room, Playground for Children , Rooftop Outdoor Pool, Terrace, Lounge, Bbqs, Fitness Club, Pet Wash Stations. This spacious 2-bedroom + den, 2-bathroom unit offers a bright and modern layout with 9-foot ceilings and big windows. Virtually Staged. (id:60626)
Cityscape Real Estate Ltd.
157 Antonini Court
Saskatoon, Saskatchewan
This beautiful two-storey home is on a walkout lot located in the sought-after Kensington neighborhood and features a fully legal walkout suite backing onto a tranquil pond. The main floor offers a bright, open-concept layout with a spacious living room, modern kitchen, and dining area filled with natural light. A legal suite rebate is available to the buyer, helping to reduce the overall purchase price. The home includes an insulated and drywalled double attached garage with a concrete driveway and rough-in for a future garage heater. The kitchen is finished with quartz countertops, and the primary bedroom features a 3-piece ensuite and a walk-in closet. Upstairs, the family room and master bedroom provide scenic views of the pond. This move-in-ready home also comes with front landscaping, is covered under a 10-year Progressive Home Warranty, and has PST & GST included in the purchase price with a rebate to the builder. Located just minutes from parks, walking trails, and all urban amenities, this home will be ready for occupancy by the end of August in a quiet, family-friendly neighborhood. (id:60626)
Exp Realty
328 Railway Avenue
Travers, Alberta
Country living with views as far as the eye can see, is what 11.61 Acre parcel of land can offer you and your family. This home is custom built and has storage and a place for absolutely everything. The egress in this home is outstanding. There are six entry/exits throughout the home. All doorways in the home are 36” wide making moving furniture a breeze. What’s really impressive is the main floor living and kitchen area with almost 14 foot vaulted ceilings, beautiful acacia hardwood floors, and a kitchen island that is 18 feet long and can sit 12 stools. The view from the living room is absolutely breathtaking. Not only does the kitchen have an impressive island, it also has been thought out very well with lots of electrical outlets, deeper cupboards, double stainless steel convection oven, touch control faucets, a sill granite sink with an instant hot water dispenser perfect for afternoon tea. The kitchen floor tile are 18” x 18” travertine floor which is stunning against the dark stained cabinets. The primary bedroom is right off of the kitchen area. The high ceilings host extra storage above the his and her closets. There is a built in surround system in the home. The ensuite also has tiled floors and a stacking laundry in the bathroom. The two windows in the en suite make it very bright. There is a tub/shower unit, low flush toilets, make-up counter and linen closet for extra storage. Up over the garage is an illegal suite with its own heating system. This is a perfect mother-in-law suite or just an extra bedroom. The suite does come finished with all appliances, including a washer and a dryer and has a Jacuzzi tub/shower. There’s also a large storage space beside the suite that could double as a library! There is a walkout basement in the home with several large windows, so it doesn’t feel like a basement. The living space has a projector and screen as well as a stage area with built in speakers. The seller taught music lessons, and had her recitals here. (sta ge can be removed) There’s another good size bedroom in the basement and it is wired for TV/entertainment with a full bath not far away. The garage is absolutely massive 24’ x 44‘ deep...a mechanics dream. It’s fully equipped with a jib crane with a full bathroom. The plugs are endless. 3 x220 plugs and several 110 plugs with 20 amps so you’ll never blow a breaker. There are 16 foot ceilings, so a lift easily could be installed. A full ventilation system, and the overhead garage door is 14‘ x 14’. Another special features is there are 3 fully functioning RV campsites. This acreage is located 15 Min. from Lomond where there is a school from k-12, grocery store, hardware store and restaurant. If you’re looking for peace and quiet, country living, look no further! (id:60626)
RE/MAX Real Estate - Lethbridge
00 Amelia Street
Caledon, Ontario
Option for Vendor Take Back Mortgage!!! A true gem on Amelia Street! This remarkable Caledon building lot in scenic Alton is waiting for your vision. Boasting optimal dimensions of 102' x 142', this prime property is situated on a tranquil street, ready for your dream project to take shape this year. Take advantage of its shovel-ready opportunity with preliminary permit documents already in place. As an added perk, a 2900 sq ft modern farmhouse design has been thoughtfully planned for the site, complete with access to renderings, floor plans, and drawings. Embrace the lifestyle of your dreams with world-class golf, direct access to the Bruce Trail, local breweries, shops, farms, skiing, and a short stroll to top-tier restaurants, The Millcroft Spa, and cafes right at your fingertips. Envision the perfect abode coming to life in this peaceful and charming neighbourhood! **EXTRAS** Exquisite and well-thought out floor plans, drawings, septic design and renderings for unique modern farmhouse available on request. Option to work with local builder this year. (id:60626)
Royal LePage Rcr Realty
A 2691 Tater Pl
Courtenay, British Columbia
Welcome to 2691 A Tater Place, A fantastic Semi detached 3 bed 3 bath home on a quiet CuI de Sac with a private back yard, that backs on to a forest with a creek. The home features a deluxe kitchen with granite counter tops, under counter lighting and beautiful cabinets. The kitchen leads you to the private 2 level patio with pergola and a new fence. The main floor also has Laminate and cork floors , a large laundry room ,a 2piece bathroom, dinning and living rooms. Upstairs there a 3 large Bedrooms and the Primary features a 4 piece ensuite and walk in closet. With easy access to trails just a block away, and short distance to shopping and schools makes this a move in ready home for you and your family (id:60626)
Royal LePage-Comox Valley (Cv)
22 Beryl Place
Whitehorse, Yukon
New lots in Copper Ridge with choice of SPK Homes floorplan: Bungalow, 2 Storey, or Up/Down Duplex! Lot is 5285sqft with NE facing backyard. Bungalow:1 level, 1560sqft. 3 bed/2 full bath. Primary bed has walk-in closet and 5pc ensuite. 2 additional bedrooms, 4pc common bath, and laundry room for $607550. 2 Storey:2016sqft, 2 levels with 2 living areas. The 3 bedrooms, 4pc common bath and laundry are upstairs. Primary features a walk-in closet and ensuite and ½ bath on the main level as marketed. Up/down duplex with two options: Unit A: 2 bed/2 bath, 1176sqft. Unit B: 2 bed/2 bath, 834sqft $717550 OR Unit A: 1 bed/1 bath, 1284sqft Unit B: 1 bed/1 bath, 540sqft. Separate laundry, decks, and HRV for each. All:Open concept living and dining, and kitchen w/island, pantry, and 3 year warranty appliances. Soft close cabinets, LVP floor, 9' ceilings, and metal roof. Large entry for crawl, 8ft deck spans the length of home. Attached/Detached garage add-on available. Inquire for pricing. (id:60626)
RE/MAX Action Realty
80 Hemingway Cr
Spruce Grove, Alberta
Welcome to this exquisite two-storyhome built by Homexx. The main floor features an open-concept layout ideal for entertaining. The chef-inspired kitchen boasts a large island, custom cabinetry, stainless steel appliances, and overlooks the dining area and the open to below great room. To complete the main floor there is a front enclosed office with built-in cabnitery. Upstairs, you'll find three spacious bedrooms, a bonus room, the laundry room, and two bathrooms. The primary bedroom is bright and airy, offering a 5-piece ensuite with a separate shower and tub, plus an impressive walk-in closet. Additional highlights include quartz countertops, elegant lighting, luxury vinyl plank, a gas fireplace, 8-foot interior doors, and stylish railings with wrought iron spindles. With excellent curb appeal, a double attached garage, backing green space and proximity to walking trails this home has it all. (id:60626)
Blackmore Real Estate
31 Wyn Wood Lane
Orillia, Ontario
Welcome to this exceptional three-story townhouse, perfectly positioned along side of the Lake Couchiching waterfront with breathtaking views from the roof top terrace and two balconies, its an unparalleled lifestyle for breathtaking views and an unparalleled lifestyle. This beautifully designed home offers spacious, light-filled living across three elegant levels, with an open-concept second floor that seamlessly connects the living, dining, and kitchen areas-perfect for both entertaining and everyday living. Enjoy a beautiful lake view while sipping your morning coffee on the kitchen balcony every morning! The upper levels features two generous bedrooms, including a luxurious primary suite with ensuite bathroom and private balcony. The crown jewel of the property is the expansive rooftop terrace, an ideal spot for relaxing, hosting gatherings, or simply soaking in the panoramic views of the surrounding landscape. Additional highlights include a modern chef's kitchen with few items counter tops and U Remount sink, pan staircase, premium finishes throughout, attached garage parking, and easy access to nearby parks, lakes, trails, dining, and shopping. Schedule a private tour today! (id:60626)
RE/MAX Experts


