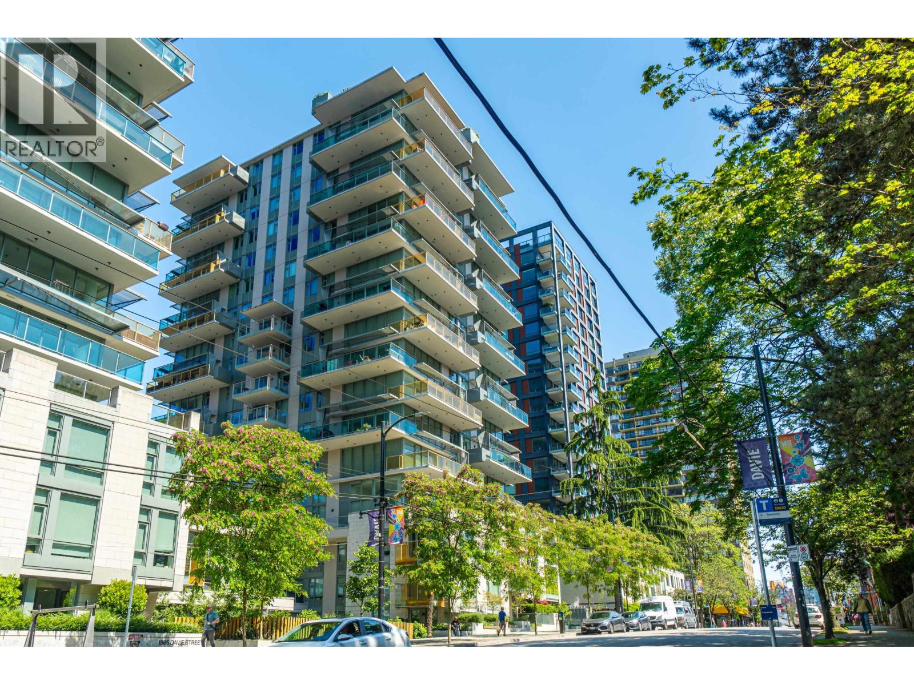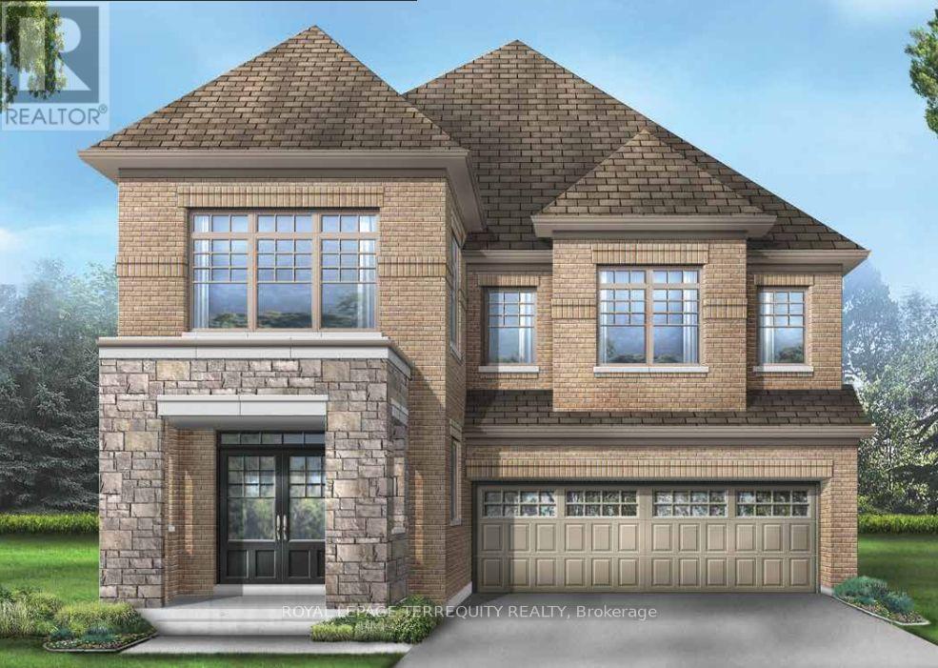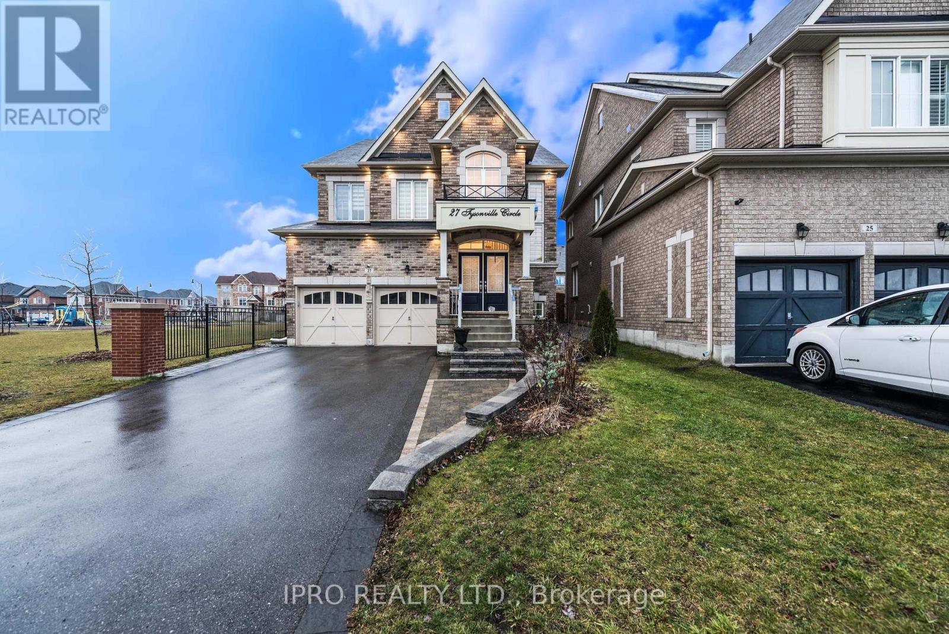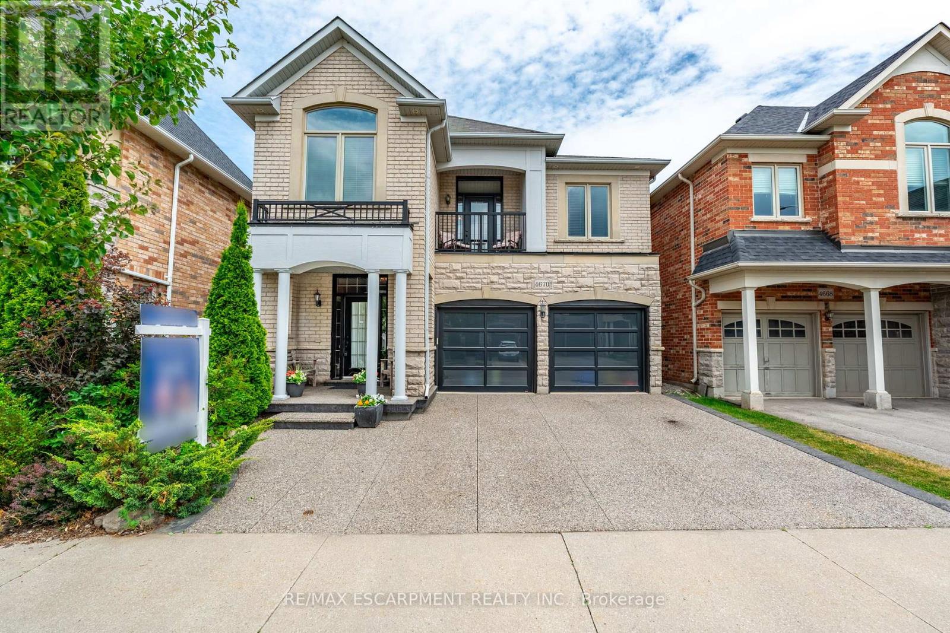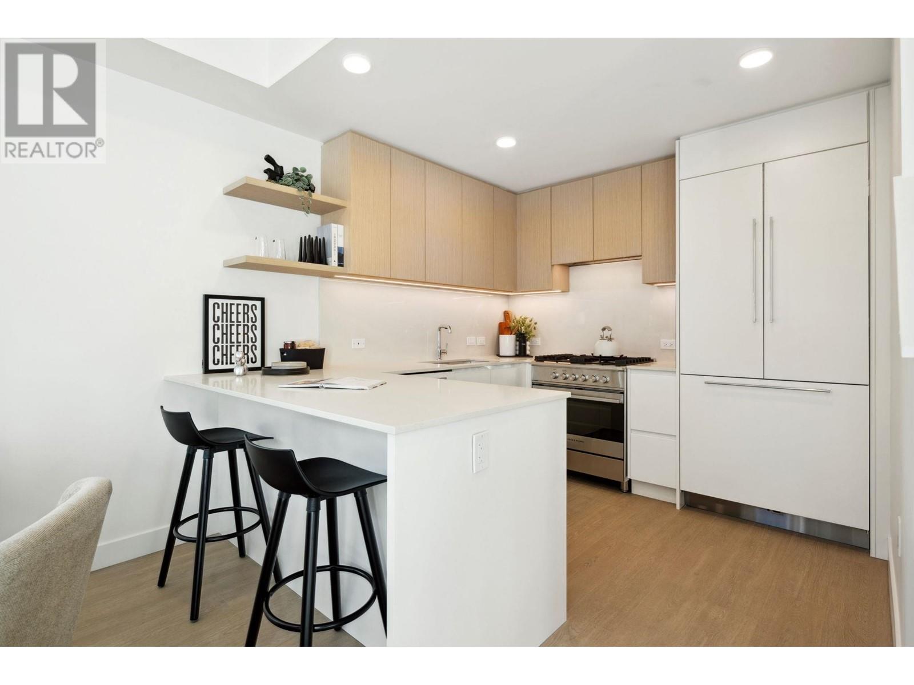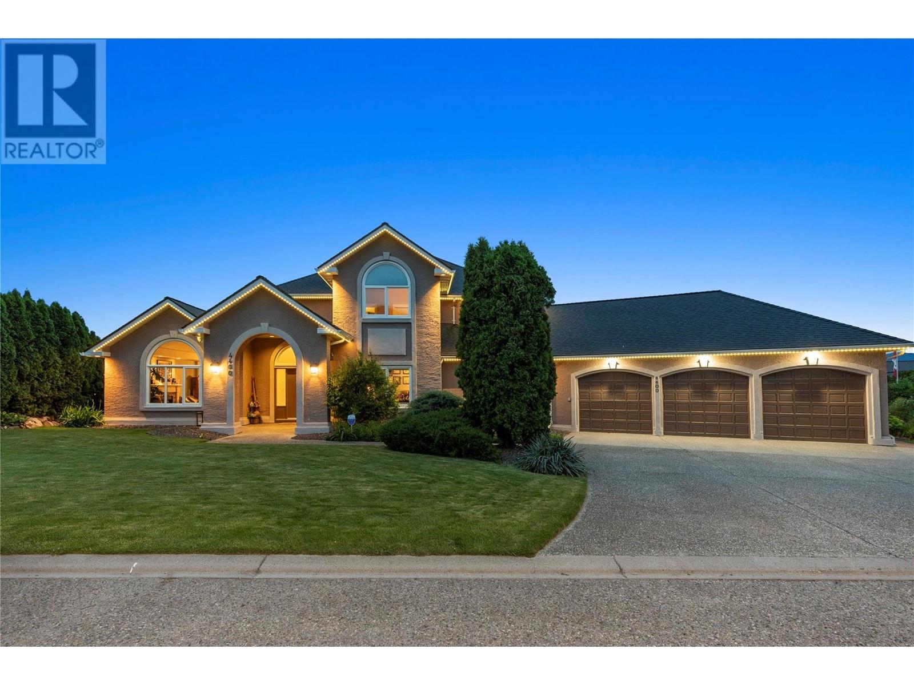905 1365 Davie Street
Vancouver, British Columbia
Rare find, now with a new price! Welcome to Mirabel by famed developer Marcon. This southwest corner home in the West Tower is one of few floorplans facing direct English Bay water views, and enjoy world-class fireworks from your spacious private balcony. With 2 beds, 2 baths, nearly 200 sqft outdoor space with gas hookup, and floor-to-ceiling windows. Features include wide plank hardwood, Upgraded remote controlled motorized roller shades, gourmet kitchen with Wolf cooktop & oven plus Sub-Zero fridge, and a luxurious ensuite with double vanity, soaker tub, and marble walk-in shower. Includes 1 large locker and 2 oversized side-by-side parking stalls for full-size SUVs. Steps to English Bay and Stanley Park, your chance to own in one of Vancouver´s most desirable area! (id:60626)
Royal Pacific Realty Corp.
1135 Timber View
Langford, British Columbia
Welcome to 1135 Timber View, located within the prestigious Bear Mountain community. This huge family home boasts over 4400 sqft, 7 generous-sized bedrooms, and 5 bathrooms. The layout presents many options with the current setup featuring an office and den. With wood floors, custom cabinetry, granite countertops, and stainless steel appliances. This stunning home has an unparalleled large English-style living room with crown moldings and a Georgian-style fireplace. An amazing 2 Bed suite continues the trend of grand spaces with its own laundry & stainless appliances. The suite can easily be converted to a 1 bed by closing a single door. The 3-car garage with its 670 sqft is sure to fit the toys. This home is very well-designed for families who need space. All this in a great location with quick access to shopping and recreation. Come have a look and make it your own! (id:60626)
RE/MAX Island Properties
386 Boundary Boulevard
Whitchurch-Stouffville, Ontario
Let me introduce you to the stunning Henry model where modern elegance meets thoughtful functionality. Sitting on a premium lot with a walk-up basement, this beautifully designed home offers over 3,100 square feet of elevated living space. One of the standout features is the main floor guest suite, complete with its own private 4-piece ensuite, perfect for multi-generational living or hosting in style. The main floor shines with smooth ceilings throughout, giving every room a bright, clean, and contemporary feel. From upgraded finishes to refined architectural details, this home is absolutely loaded with quality enhancements that set it apart. The Henry is more than just a homeits a statement in comfort and craftmanship. (id:60626)
Royal LePage Terrequity Realty
6 Strickland Drive
Ajax, Ontario
Welcome to this remarkable John Boddy executive home, steps from the historic Pickering Village. Offering over 4,000 sq.ft. of living space 5+1 Bedrooms.This meticulously maintained residence sits on a premium landscaped lot, showcasing a backyard oasis. Featuring 9' ceilings on the main floor with a gracious formal living room bathed in natural light from three full-length windows plus a cozy gas fireplace.The extra large family room has a second gas fireplace.The formal dining room is framed by decorative columns and a coffered ceiling, perfect for special family dinners. The updated gourmet kitchen features quartz countertops, stainless steel appliances, and two double-door pantry cupboards a chefs delight. Adjacent to the kitchen is the sunken solarium-style breakfast area, flooded with sunlight and offering a tranquil setting for your morning coffee. The French door opens to the stunning backyard, where you'll find a private inground pool, patio, and cabana the perfect setting for unforgettable gatherings. A beautiful skylight crowns the elegant curved staircase, leading you to the second floor, where you'll find five bedrooms.The primary bedroom retreat is a luxurious haven, complete with a fully renovated 5-piece spa-like ensuite and ample space to unwind in style. The finished basement extends the living space with a large recreation room, 6th bedroom, 3-piece bathroom, ideal for multigenerational living, or home office use.This property combines luxury, comfort, and just minutes from Highway 401, 407, GO Transit, schools, Riverside Golf Course and major shopping destinations like Costco and Durham Centre.Pride of ownership this is a rare opportunity to own a pristine, move-in-ready home that offers exceptional space and features but also the backyard paradise you've been dreaming of. Why drive to a cottage when your everyday escape is right in your own backyard? Come and experience this incredible home for yourself. Opportunities like this don't come often! (id:60626)
Royal Heritage Realty Ltd.
27 Tysonville Circle
Brampton, Ontario
Absolutely stunning 4 br + den with ** Legal Basement Apartment**. Executive home in Mount Pleasant! Premium lot next to park, lots of upgrades, pot lights, ELFS, interlock, double door ent, 2 sided fireplace. Lots of natural light, backyard with pergola, toolshed, firepit. French dr entry to den. Hardwood stairs and mainfloor. Spacious eat-in ktn with granite top/back splash, upgraded cabinets & centre island. This 4 br comes with washroom attached to each room. Income from basement + solar panels. (id:60626)
Ipro Realty Ltd.
2946 Weston Road
Toronto, Ontario
Fantastic Opportunity to Own A Detached 2-Storey Home on Premium Ravine Lot In The Humberlea Community! Over 3200 sq ft (above grade). Main Floor Features Double Door Entrance, Eat In Kitchen With W/O To Balcony, Combined Living/Dining Room, Den, Family Room W fireplace & with W/O to Balcony, Main Floor Laundry. The 2nd Floor features 4 Spacious Bedrooms, a 3-piece Ensuite in the Primary , and a 4-PC Bath. Basement Features a Rec Room W fireplace and W/O to backyard. Cold Room, and a bedroom. Exterior Features- Private Paved Driveway, ample parking space and Double Car Garage. Create your own Private Oasis. Humber River Walking/ Bike Path, Schools, Parks, Weston Up Express, Transit, Golf, Easy Access to Hwy 401 & 400, Airport, Places Of Worship, Shops. (id:60626)
Royal LePage Real Estate Services Ltd.
151 St Andrews Street N
St. Marys, Ontario
Dream Retreat features 4739 sq ft of curated living in St. Mary's - just 30 minutes from London! Mid-Century Modern 4-bedroom family home boasts 4,200 sq ft of living space, including 539 sq ft of balconies overlooking the ravine, Including 1450 sq ft of finished lower living - designed to seamlessly blend indoor and outdoor living. The rich cedar siding adds a warm, organic touch to the exterior. Inside enjoy an abundance of natural light, custom wood millwork and an open floor plan that invites effortless flow between spaces - perfect for entertaining. The kitchen features sleek black stainless appliances, quartz counters, walnut cabinetry and opens into living/dining area with fireplace created to capture a kaleidoscope of seasonal forest views framed by a 30 ft expanse of windows. Large main floor office easily converted to a 2nd primary suite with ensuite. The primary retreat is a true sanctuary, showcasing a stunning walk-in closet, spacious layout with a 5-piece ensuite with soaker tub, and a private balcony perched within the trees. Fabulous bonus living is extended in the custom lower level including guest bedroom, 3-piece washroom & a state-of-the-art 4k theatre room with surround sound & wet bar offering the ultimate entertainment experience. Theatre room opens up the possibility for 5th bedroom. Sophisticated modern living, this home includes smart home features for easy control of lighting, music, climate, and security. Energy efficiency is at the forefront of the home's design, ensuring comfort and sustainability year-round. Nestled on a serene dead-end street, backing onto lush green space, this custom build affords the buyer the rare chance to own a modern architectural home surrounded by nature in a private setting. Just 1.5 hours from Toronto, offering the perfect balance of privacy and accessibility to city life! Enjoy walking paths/trails along the creek or swim The Quarry - Canada's largest outdoor freshwater swimming pool. (id:60626)
Exp Realty
11022 Shelley Place
Delta, British Columbia
Welcome to beautiful home located in a quiet most sought-after neighborhood of SUNSHINE HILLS. The recently renovated 5 bed & 5 bath home includes spacious bedroom on the main floor and a mortgage helper. Enjoy large patio and beautifully backyard-perfect for entertaining or relaxing in privacy. This property features a spacious driveway with ample parking for multiple vehicles, including dedicated RV parking with a power hookup and EV charging station. Home is conveniently located near top-rated schools, Sunshine Hills Elementary, Seaquam Secondary and Cougar Canyon Elementary. Nearby parks include Sunshine Hills Park, Westview Park, and Cory Drive Park, offering ample recreational opportunities. Quick access to shops, public transit, Hwy 91 & 99 for an easy commute! (id:60626)
Sutton Premier Realty
4670 Huffman Road
Burlington, Ontario
Welcome to this exceptional detached home in the heart of Alton Village Central. Perfectly situated within walking distance to all schools, parks, and amenities, making it an ideal choice for growing families. This one-of-a-kind floor plan offers the perfect balance of space and style. Inside you're greeted with a grand spiral staircase. The main floor features a large kitchen that leads into the living and dining areas. Upstairs, you'll find four generously sized bedrooms along with a spacious, versatile den that's perfect for a home office, playroom, or cozy reading nook. The laundry room is also thoughtfully located on the upper level, providing unmatched convenience for busy households. The exterior of this home is equally impressive, featuring extensive custom stonework landscaping in both the front and backyard that adds beautiful curb appeal. Enjoy your morning coffee or evening sunsets on the charming front balcony or bask in the warm natural light pouring in through the stunning transom windows at the rear of the home. If you've been waiting for the perfect floor plan that truly works for a growing family, this is the one you've been looking for. This is your chance to make this spacious, light-filled Alton Village gem your forever home! RSA. (id:60626)
RE/MAX Escarpment Realty Inc.
242 1014 W 47th Avenue
Vancouver, British Columbia
OPEN HOUSE: EVERY SATURDAY & SUNDAY, 2-4PM (id:60626)
Evermark Real Estate Services
4400 Crystal Drive
Vernon, British Columbia
Step into this stunning home nestled on .33 acres on a corner lot that’s fully landscaped. Greeted by a grand foyer leading to the heart of the home. The gourmet kitchen, a spacious island perfect for entertaining. Off the kitchen is a formal dining room, sitting room where you can unwind by the fireplace after a long day. The main level includes a generous sized bedroom and office. For movie nights or game days, retreat to the media room complete with theatre seating. Upstairs, 2 bedrooms & king-size primary suite. spa like ensuite, featuring a soaking tub, glass shower and ample closet space. For guests or extended family, there is a separate one-bedroom suite with its own private entrance, offering convenience and privacy for visitors. Car enthusiasts will appreciate the two triple garages, providing ample space for vehicles, recreational equipment, and storage. Additional parking ensures there is always room for guests. Whether you're hosting or enjoying a quiet evening at home, this exceptional property offers the perfect blend of comfort, and functionality for the whole family to enjoy. Outside, continues with a man-made pond complete water feature. A nice quiet spot to sit and relax In addition, this home offers views of the city skyline, day and night. Whether you're savoring your morning coffee as the sun rises or admiring the twinkling city lights you'll find endless enjoyment from the comfort of your own home. (id:60626)
RE/MAX Vernon
251 Mill Road
Chatsworth, Ontario
Follow the winding lane to this beautiful, private, secluded oasis on 151 acres. The custom built (2015) home sits perched on a hill, offering stunning views of the surrounding wilderness. Architect designed, this home was built with efficiency in mind: super insulated walls, radiant in-floor heating and passive solar design make for a comfortable living space and low heating costs in winter, while well calculated window overhangs keep out the heat in the summer. The house is also a legal duplex! A beautiful, fully self-contained 1-bedroom 1 bath apartment on the east side of the house links to the main 3-bedroom 1.5 bath unit on the west, through a shared laundry room. Ideal for multi-generational households or those wanting to generate a rental income! Additionally, a 4th bedroom or office space in the main unit would be easy to add: the covered porch was designed with this in mind. It has below grade foundation walls, poured concrete floor with in-floor heat loop and insulated roof already in place, all thats needed for you to expand are the exterior walls! Moving beyond the house, this property boasts 40 acres of workable land (organically managed) and a 1,200 sq ft double-walled greenhouse (2023). The workable acreage is currently enrolled in the Farm Tax Credit Program, and the 100+ acres of conservation land are eligible for property tax exemption through the Conservation Land Tax Program! There is a large, deep, dug pond (2020) for swimming and irrigating, a wood fired sauna, and a newer Jayco mobile home (sleeps 6) with a deck and gazebo for overnight guests. Though incredibly private, this property is only 10 minutes to the town of Markdale, 25 minutes to the city of Owen Sound, and an easy drive to both the GTA and the recreational activities of the Beaver Valley and Blue Mountains. High speed internet access is easily available here for those who work from home. This property must truly be seen to be appreciated! (id:60626)
One Percent Realty Ltd.

