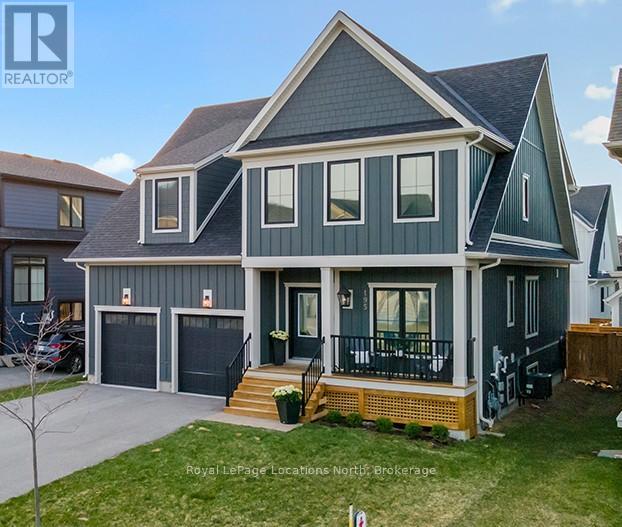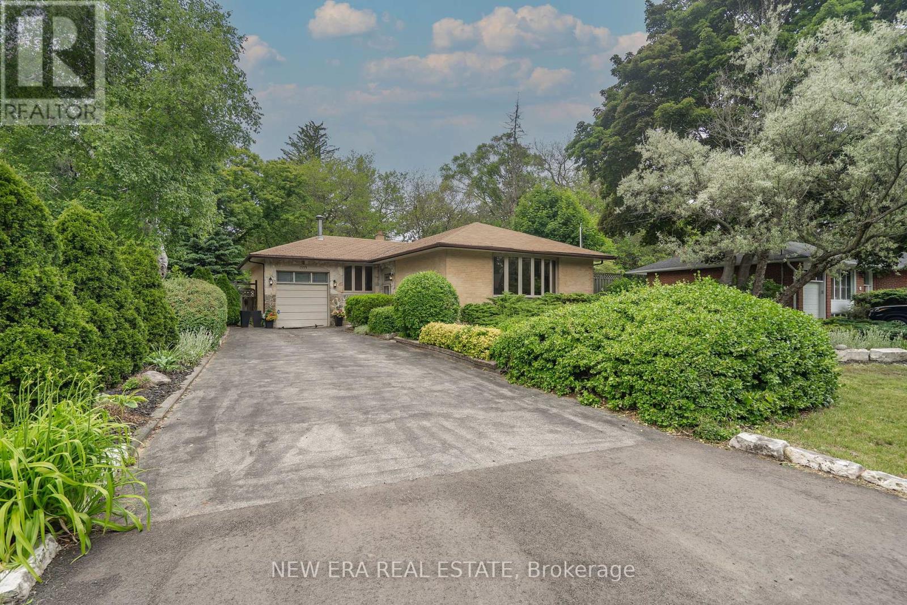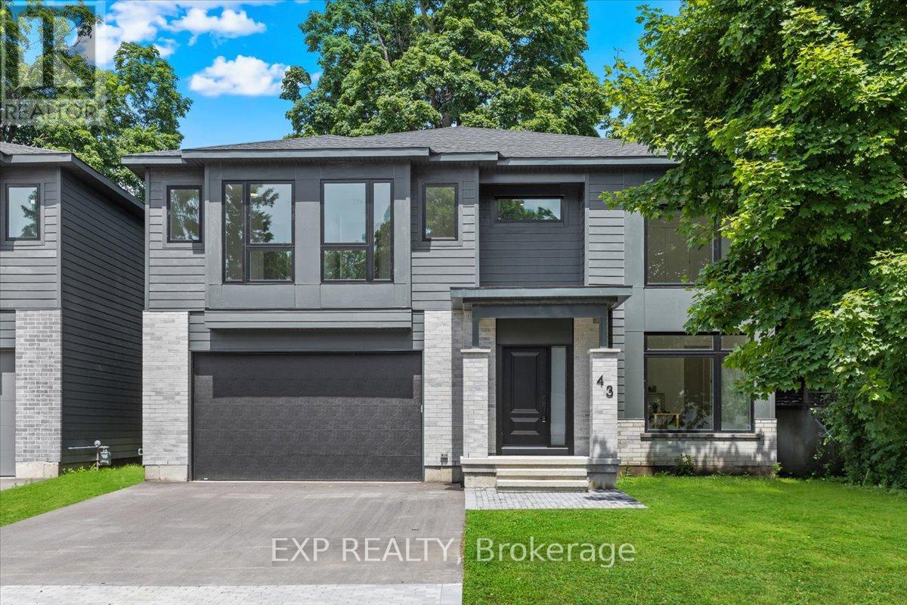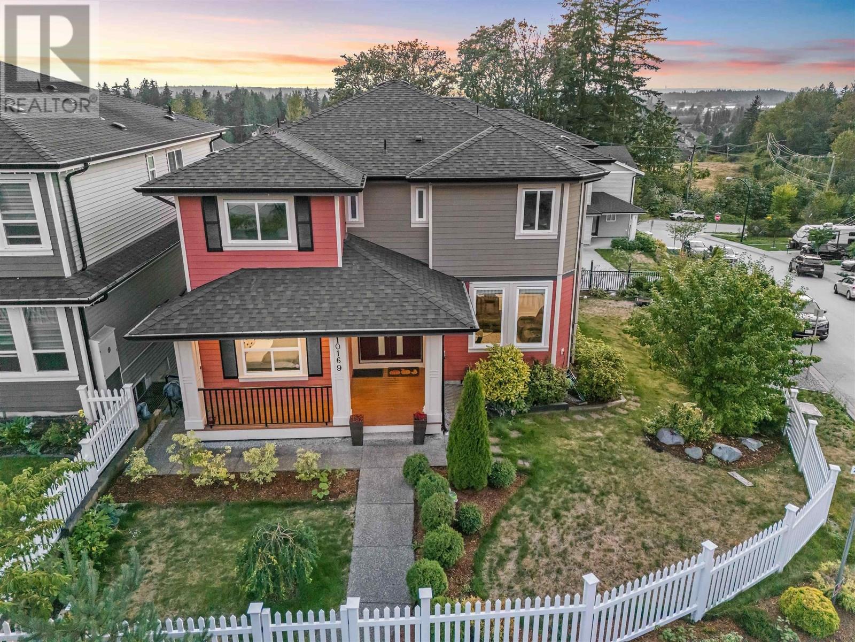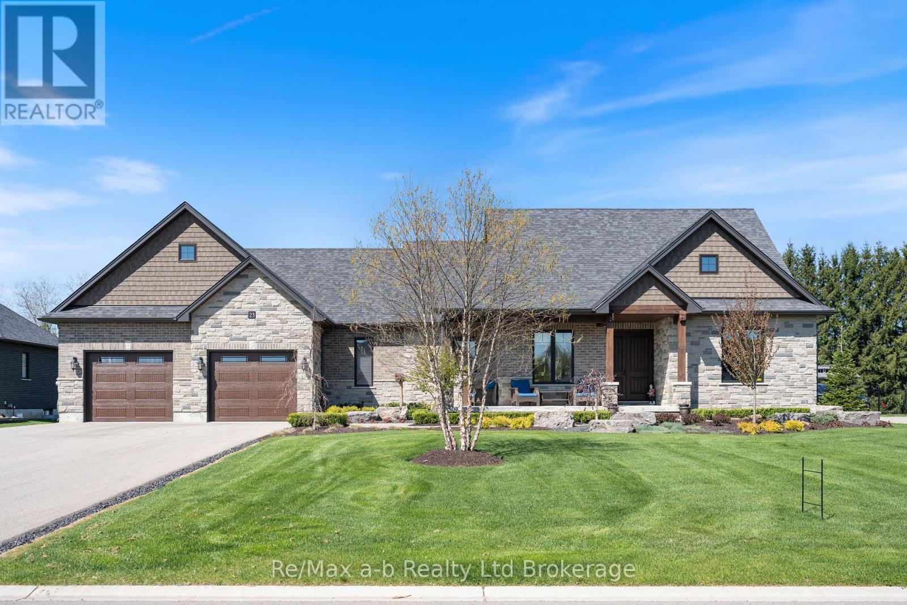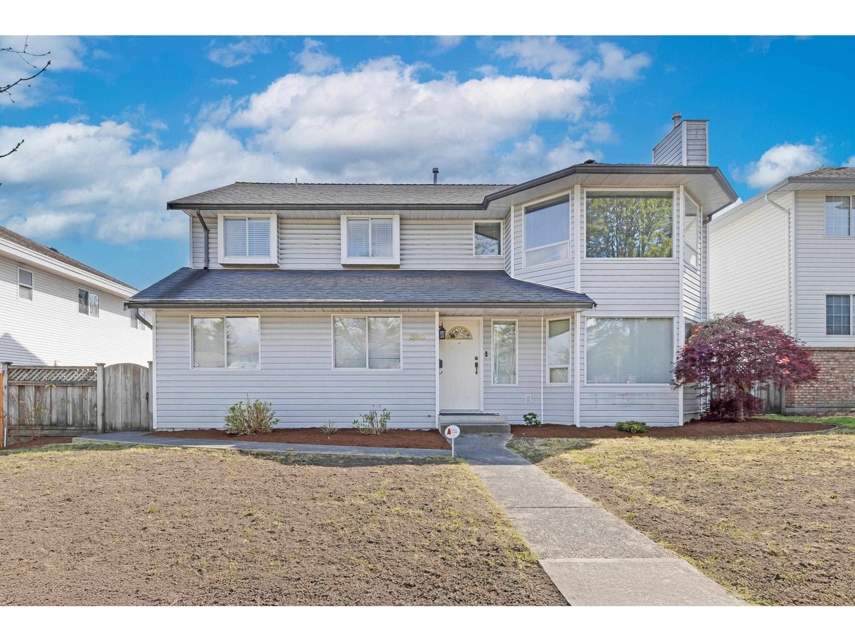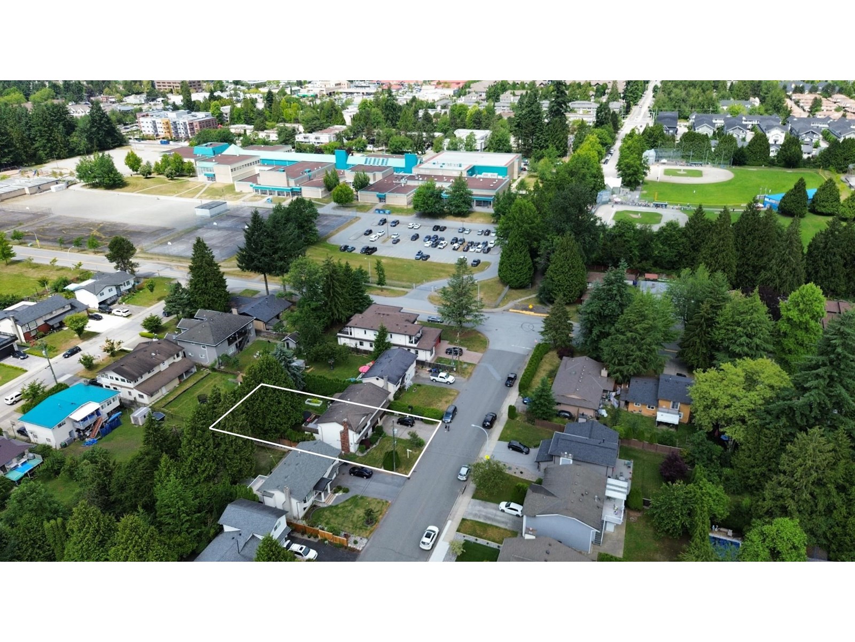663 Snider Terrace
Milton, Ontario
Mattamy's 4-Bedroom Green Brier Style, Comfort & Elegance Combined! Welcome to this stunning home offering over 3000 sq. ft. of living space, nestled on a quiet, close-knit, non-feedthrough street in one of the areas most sought-after neighbourhoods. This beautifully upgraded residence blends modern design with timeless charm. Step inside to 9-ft ceilings, rich dark hardwood floors on the main level, and an open-concept layout bathed in natural light. The vaulted grand living room ceiling adds dramatic flair. A true entertainers dream, the chefs kitchen boasts high-end stainless steel appliances, granite countertops with a waterfall-edge centre island, and a flowing granite backsplash. California shutters throughout add a touch of elegance. Enjoy custom built-ins in the family room and dining area, a finished basement designed for comfort and versatility, and a custom laundry room that's straight out of a magazine. Recent updates ensure peace of mind, making this home as efficient as it is beautiful. Upstairs, discover four generous bedrooms, including a spacious primary retreat with walk-in closet and a renovated 5-piece ensuite. Oak staircase, professionally painted in neutral tones, and upgraded bathrooms reflect pride of ownership throughout. Outdoor living shines with a fully landscaped front porch framed by mature trees, and a backyard oasis featuring a custom-built privacy gazebo perfect for hosting or unwinding. Just steps away from Our Lady of Fatima Catholic Elementary School and parks. This is the turnkey dream home you've been waiting for. Welcome home! KEY HIGHLIGHTS FRIDGE 2024 -DISHWASHER 2024- GARAGE DOORS 2025 - EXTRA ATTICK INSULATION 2023 - KITCHEN COUNTER AND BACKSPLASH 2023 -PRIMARY ENSUITE 2022- FURNACE 2022. (id:60626)
Royal LePage Meadowtowne Realty
195 Courtland Street W
Blue Mountains, Ontario
Welcome to the Churchill Model in Windfall at The Blue Mountains where mountain charm meets modern elegance. This beautifully crafted home offers nearly 3,000 square feet of thoughtfully designed living space, perfect for entertaining and everyday comfort. Featuring 4 spacious bedrooms, 4 bathrooms, a main floor den, and a generous media room, there's room for the whole family to relax and recharge. At the heart of the home is a gourmet kitchen with high-end stainless steel appliances, including a gas range, built-in wine fridge, and a quartz-topped island with soft-close cabinetry all overlooking an expansive Great Room with a cozy gas fireplace. The open-concept dining area, filled with natural light from large windows, creates a warm and welcoming space to gather. Additional conveniences include a main floor laundry with garage access, a versatile space on the lower level and breathtaking views of the Blue Mountain ski hills from the charming front porch. Step out to the covered back porch for year-round outdoor enjoyment in your fully fenced private yard. As a Windfall resident, you'll also enjoy access to The Shed an exclusive community hub offering all-season saltwater pools, a sauna, fitness center, clubhouse, and more. Located next to Blue Mountain Resort, Spa Scandinave, and surrounded by a scenic trail network with stunning Escarpment views, this is more than just a home it's a lifestyle. (id:60626)
Royal LePage Locations North
1020 Catherine St
Victoria, British Columbia
EXCEPTIONAL OFFERING! Own a piece of Victoria’s heritage w this beautifully restored 1890 Queen Anne-style home on a corner lot in vibrant Vic West. Awarded The Hallmark Society Award of Merit, “Montview” blends late Victorian elegance w modern functionality. Reconstructed as 4 legal suites (3 one-bed + 1 studio), each with separate meters & hot water tanks, this stately residence features soaring 10’ ceilings, original wood floors & wallpaper, vintage fixtures, & a wood-burning fireplace. Distinctive heritage elements include hipped roof & three cross-gabled, two-storey pedimented bays, recessed corner porch w chamfered posts, spindled frieze, & turned balusters, along w wood storm windows, a finished attic, & a wide shingled beltcourse. Lovingly maintained gardens w irrigation, storage units, & off-street parking complete the offering. Steps from the Market Garden and Westside Village, this designated Heritage Home is a rare find! Great investment and income potential. (id:60626)
Keller Williams Ocean Realty Vancentral
1553 Wembury Road
Mississauga, Ontario
Welcome to this rarely offered home in one of the most sought after areas in Ontario. This meticulously maintained home is soaked in sunlight. Opportunity for all investors and families looking to break into the Lorne Park area. Basement offers a 4th bedroom, Family Rm w/Fireplace & Laundry Rm. Attached Garage w/Rm For Lift. Renovate or build new and start making memories with your family. **EXTRAS** Sought after Lorne Park School District, Appleby College & UofT Mississauga Campus. Minutes to QEW or the Lake. Mississauga Golf & Country Club & Glen Abbey. Tons of Trails & Parks (id:60626)
New Era Real Estate
43 St. Claire Avenue
Ottawa, Ontario
Experience luxury redefined in this brand-new custom home, perfectly positioned in the Meadowlands community and offering over 3600 sqft of impeccably finished living space. Designed for those who appreciate exceptional craftsmanship and modern elegance, this home features 6 bedrooms, including four generously sized rooms on the upper level highlighted by an exquisite primary suite plus two additional bedrooms on the professionally finished lower level. A versatile main-floor office, complete with elegant double doors, provides the option for a 7th bedroom depending on your families needs. The moment you step inside, you're greeted by a grand foyer, soaring ceilings, and wide hallways that set a tone of sophistication and openness. The main floor captivates with dramatic vaulted ceilings and an impressive wall of windows that bathe the living space in natural light. Oversized patio doors create a seamless indoor-outdoor flow, ideal for stylish entertaining. At the heart of the home, the designer kitchen exudes both form and function, featuring refined stone surfaces, premium cabinetry, and high-end appliances all seamlessly connected to expansive living and dining areas. Upstairs, 9-foot ceilings and 8-foot solid-core doors elevate every detail. The luxurious primary suite offers a tranquil escape, complete with a spa-inspired ensuite and a truly enviable walk-in closet. The second-floor laundry room adds everyday ease. The lower level continues to impress with 9-foot ceilings, two additional bedrooms, a spacious recreation zone, and custom built-in cabinetry ready to anchor a future wet bar or media feature. With a double attached garage and an enviable location near top-rated schools, parks, and upscale shopping, this is a rare opportunity to own a statement home that perfectly balances luxury, lifestyle, and location. (id:60626)
Exp Realty
10169 246a Street
Maple Ridge, British Columbia
This stunning 6-bedroom+Den, 5-bathroom custom home is built on a spacious corner lot, offering luxurious living in every detail. The open-concept kitchen boasts granite countertops, an oversized island, a walk-in pantry, & high-end appliances, including 3 ovens & a gas range. Enjoy the designer lighting, gas fireplace, & elegant feature walls throughout. The large patio, with roll-down shades, provides breathtaking westerly sunset views. Upstairs, each of the 4 bedrooms features its own ensuite, including a master suite with a walk-in closet & a 5-piece with a Jacuzzi tub. The basement includes 2 storage areas & a modern 2-bedroom suite with a full bathroom, laundry, & separate entry. Located within walking distance to schools and a short drive to Meadow Ridge Private School. (id:60626)
Royal LePage - Brookside Realty
23 August Crescent
Norwich, Ontario
Absolute perfection inside and out, welcome to 23 August Crescent in Otterville! A quiet Crescent of Executive homes in a quaint town, hosts this stunning ranch with beautiful stone detail, indoor parking for up to 4 vehicles and a luxurious dream backyard. The lavish backyard is fully fenced with iron for expansive views with fields beyond, an in-ground heated salt-water pool with coordinating Timber cabana featuring a stunning wood burning fireplace, as well as a beautiful covered rear porch with timber accents this backyard is an entertainers dream. There is extensive hardscape, lush landscaping with accent lighting and mature trees creating a scenic view from every window. This quality built home has been impeccably cared for with approximately 3,500 sq.ft. of total finished living space, offering 4 bedrooms, 3.5 bathrooms and excellent space for entertaining, an custom kitchen with walk-in pantry, quartz countertops and a stunning gas fireplace. The basement features a second entrance, ideal for an in-law suite, it has a kitchenette/ bar, large open space suitable for games area and family room, an office space, plus the 2 lower level bedrooms and full bathroom. The property is .7 of an acre, the huge attached garage has a finished loft currently used as a recroom. The home features a security system, stand-by generator, it is on Municipal water but also has a drilled well for outdoor watering and sprinkler system. Make 23 August Crescent in Otterville your dream come true. (id:60626)
RE/MAX A-B Realty Ltd Brokerage
25 Meadowlands Drive
Norwich, Ontario
Welcome to 25 Meadowlands Drive in THE MEADOWLANDS home in the beautiful community of Otterville, where your dream home awaits. This to-be-built home by Everest Estate promises a blend of luxury, comfort, and modern design. The spacious layout features 3 bedrooms and 3 bathrooms, providing ample space for family living and entertaining. With 2,257 finished square feet, this home offers an expansive and well-thought-out floor plan designed to cater to all your needs. Nestled in a serene neighborhood, this property boasts high-quality finishes and craftsmanship that Everest Estate is renowned for. From the open-concept living areas to the serene bedrooms, every corner of this home is designed to enhance your lifestyle with room and opportunity to build a detached shop/garage, paved driveway and in ground irrigation. NOTE: Fully renovated home on adjacent farm available for use by buyers on an interm basis while building a home!! (id:60626)
RE/MAX A-B Realty Ltd Brokerage
15852 100 Avenue
Surrey, British Columbia
Located just minutes from Guildford Shopping Mall, this welcoming basement-entry home is the perfect blend of comfort, convenience, and room to grow. Featuring 5 bedrooms, 3 bathrooms, and 2 kitchens, this home offers plenty of flexibility to suit your needs. The bright living room is filled with natural light, highlighted by a charming bay window and cozy fireplace, while the primary bedroom features a private ensuite and walk-in closet. Garden enthusiasts will appreciate the beautifully maintained yard with raised garden beds. With a back lane, large driveway, and double garage, there's plenty of room for your vehicles, RV, and all your toys. Situated in a family-friendly neighborhood close to parks, schools, and shopping, is a wonderful place to call home! (id:60626)
Team 3000 Realty Ltd.
9781 154 Street
Surrey, British Columbia
Spacious and well-kept 7-bedroom, 4-bathroom home situated on a large 8,000+ sq ft rectangular lot in a prime Guildford location. Just outside the Fleetwood Community Plan and near the proposed SkyTrain station, this property offers excellent access to Hwy 1, 152 St, and 96 Ave. Enjoy being minutes from parks, walking trails, Guildford Mall, major grocery stores, and schools of all levels. A great opportunity for families or investors looking for comfort, convenience, and long-term value. (id:60626)
Sutton Group-Alliance R.e.s.
306 - 2180 Marine Drive
Oakville, Ontario
Welcome to a rare opportunity to live in the heart of Bronte Village one of Oakville's most sought-after waterfront communities. Set on five acres of meticulously landscaped grounds, this newly renovated suite is nestled within the prestigious Ennisclare II on the Lake, offering resort-style amenities and a sophisticated lifestyle. Be the first to call this beautifully reimagined condo home. Enjoy breathtaking lake views from your private balcony and a thoughtfully designed open-concept layout that seamlessly combines comfort and elegance. The spacious living and dining areas are perfect for entertaining, featuring custom built-in cabinetry, wide-plank flooring, and stylish pot lighting throughout. The stunning kitchen is a chefs dream, with quartz countertops and backsplash, under-cabinet lighting, and brand-new stainless-steel appliances all curated with impeccable attention to detail. The suite boasts two generous bedrooms and two luxurious full bathrooms, along with a convenient in-suite laundry area complete with new washer, dryer, and overhead storage. Residents of Ennisclare II enjoy exclusive access to an impressive array of amenities, including an indoor pool, state-of-the-art fitness centre, sauna, tennis and squash courts, party and billiards rooms, a golf driving range, art room and work shop and a welcoming residents lounge. All utilities are included in the condo fee heat, hydro, water, cable, and internet offering exceptional value and peace of mind. Only a phone is extra. This turnkey residence also includes one underground parking space and a private locker. (id:60626)
Royal LePage Real Estate Services Ltd.
10138 Merrywood Drive
Grand Bend, Ontario
WELCOME TO YOUR FIVE-STAR, FOREVER VACATION! Why fly halfway around the world for sun, sand, and serenity when you can live it year round—right here at Merrywood Meadows in Grand Bend? Say goodbye to jet lag, airport lines, and lost luggage. This upscale community delivers resort-style vibes without ever leaving home. Think friendly travelers, vibrant energy, and that sweet vacation feeling… but instead of a week, it's year round vacation living! Let me take you on a tour of your dream bungalow: instant curb appeal? Check. A grand driveway leads to your fully insulated triple-car garage, roomy enough for your weekend toys—even a small boat. Why? Because you’re just a short 20-minute cruise down the Ausable River to the sparkling shores of Lake Huron. Inside, it’s like a warm hug from the sun. Tall tray ceilings, rich hardwood floors , and a gourmet kitchen that’s practically begging for a dinner party. The primary ensuite showcase a heated floor for that extra layer of comfort. The open-concept living room is drenched in natural light and overlooks a lush, treed lot. Step out onto your covered deck, fire up the firepit, and let nature be your soundtrack. And the fun doesn’t stop there—head downstairs to your lookout-level rec room , where there’s space for games, movie nights, and yes… a fully stocked wet bar. Add two extra bedrooms and a bathroom, and you’ve got room for all your favorite guests. So what are you waiting for? This isn’t just a house—it’s a lifestyle. Move in, kick back, and live the vacation dream. (id:60626)
Exp Realty


