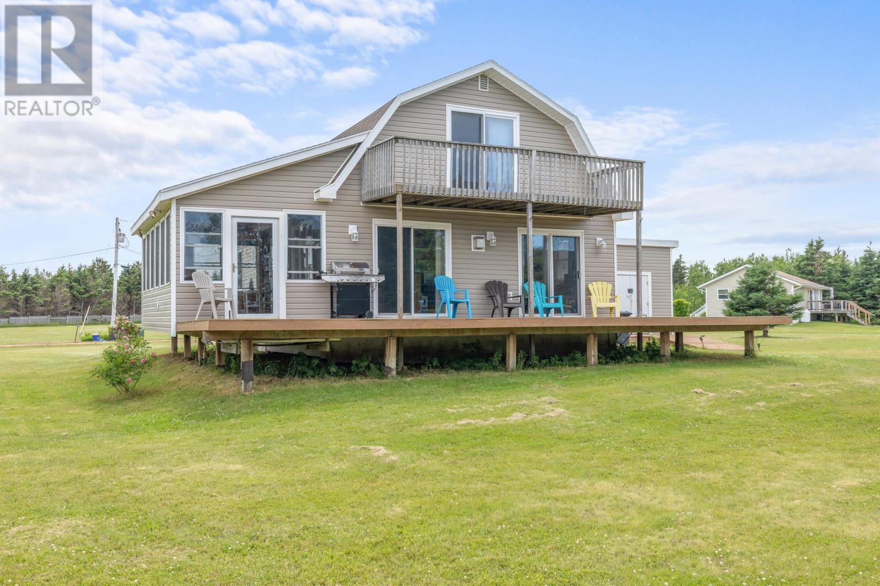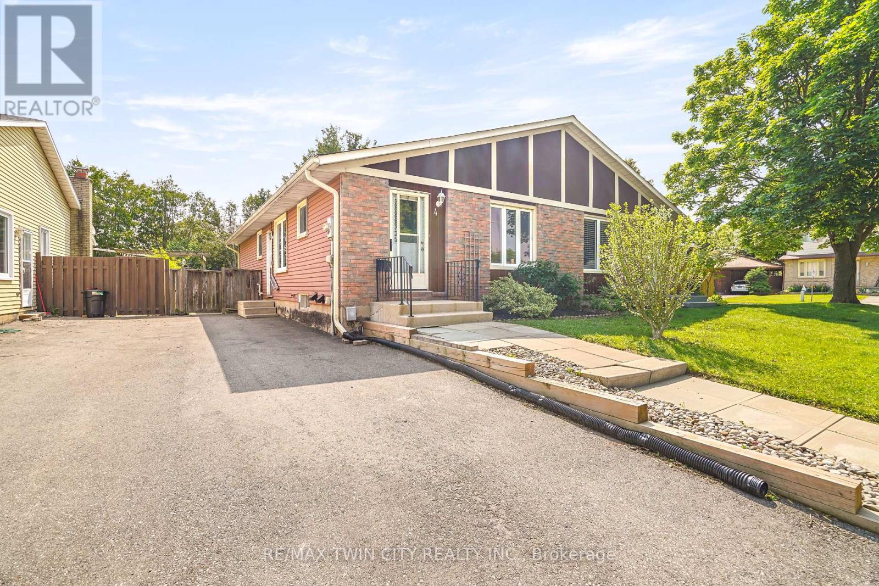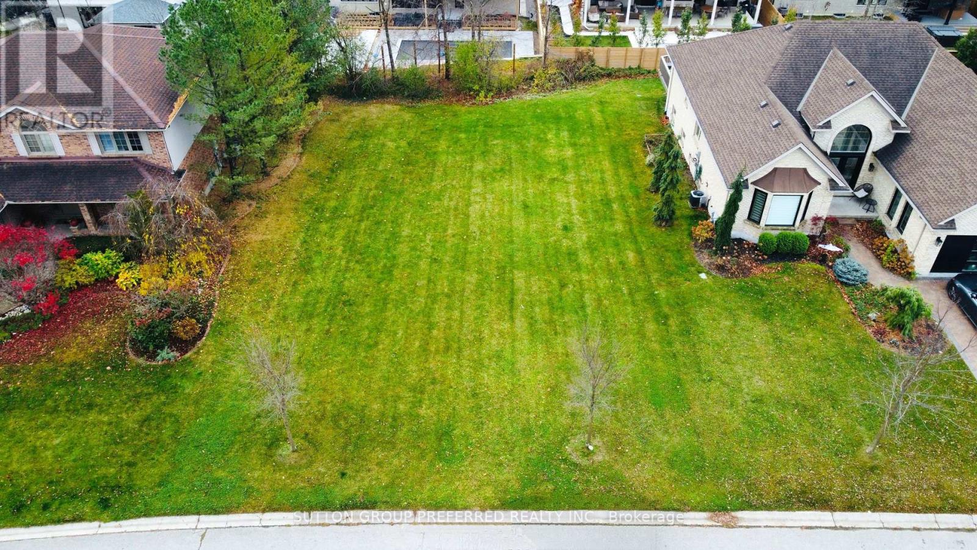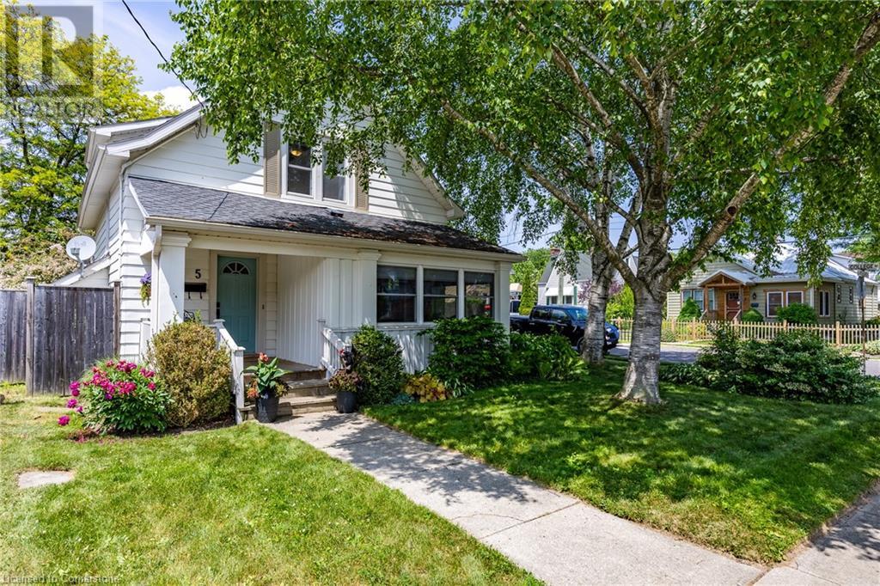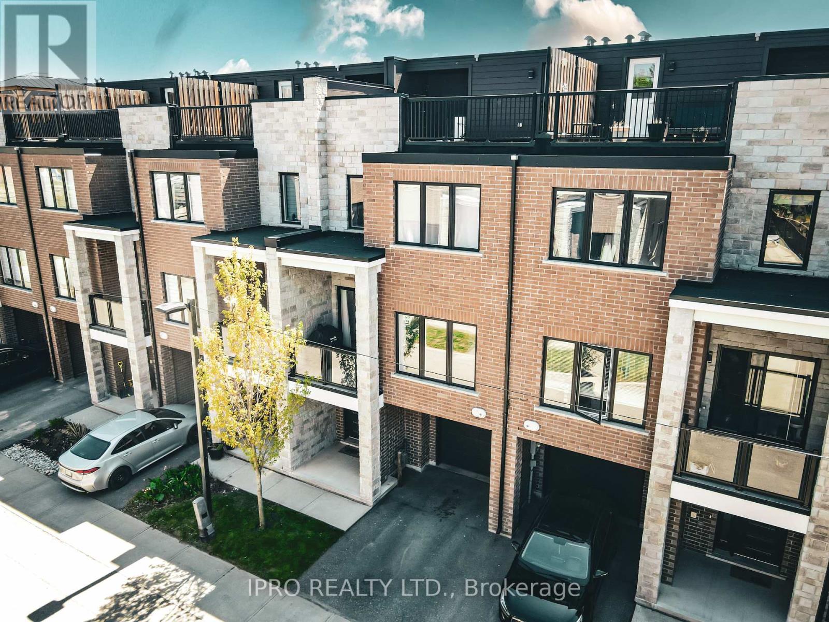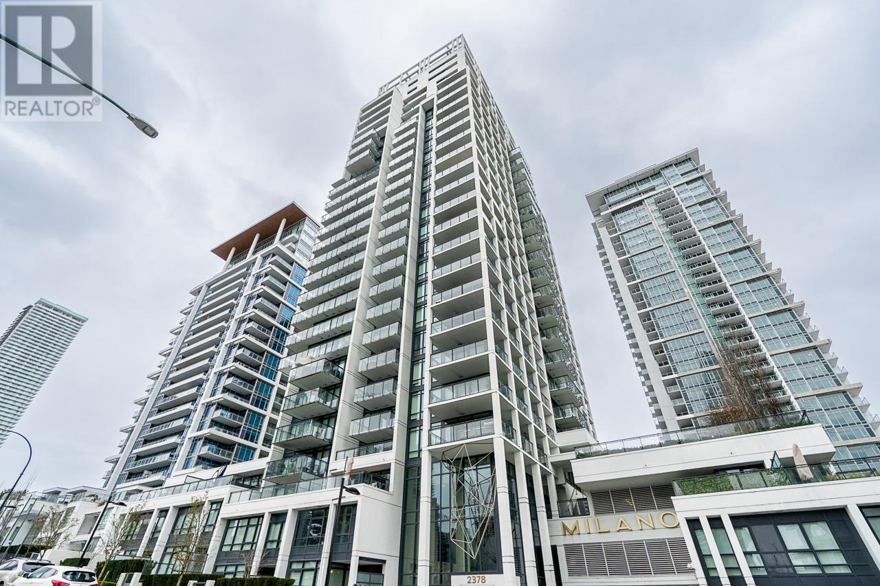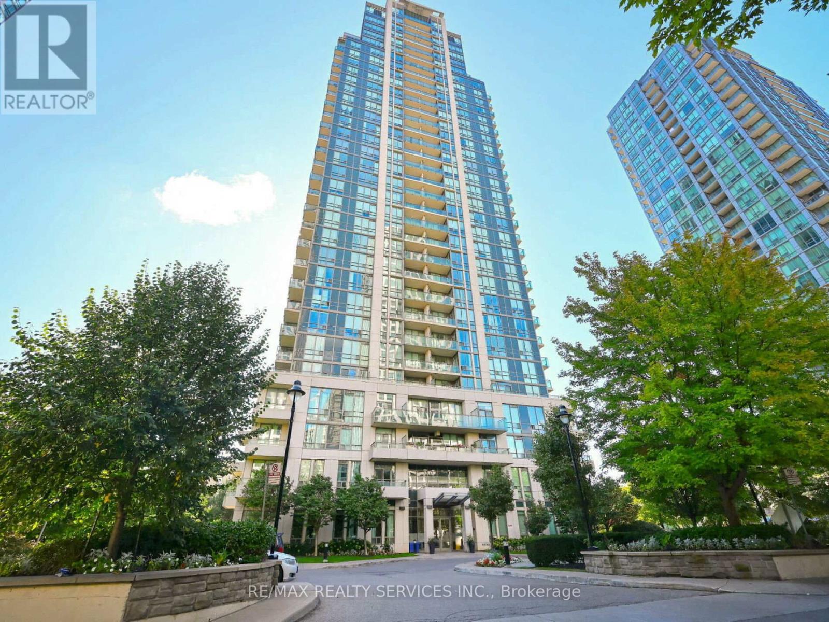203 - 1174 Yonge Street
Toronto, Ontario
Welcome to Rosedale Terraces Boutique Living with European Flair in the Heart of Summerhill! Discover the charm of boutique-style living in one of Toronto's most sought-after neighborhoods! Nestled in the vibrant and pedestrian-friendly Summerhill community, Rosedale Terraces offers unmatched access to top-tier shops, renowned restaurants, lush parks and trails, and two convenient subway stations everything you need right at your doorstep. Step inside this beautifully upgraded one-bedroom suite and fall in love with its elegant design and premium finishes. Features include: Rich hardwood flooring throughout, Sleek Corian countertops, High-end Jenn-Air stainless steel appliances, Stunning Erth Coverings natural stone accent walls. Enjoy sunny days and quiet evenings on your private terrace overlooking the serene courtyard your own peaceful urban escape. This is more than just a condo its a rare gem in a premier location. Don't miss this unique opportunity to call Rosedale Terraces home! (id:60626)
Forest Hill Real Estate Inc.
216 - 181 Village Green Square
Toronto, Ontario
Award-winning Tridel-built luxury condo, with a prestigious LEED energy-saving designation, ensuring lower maintenance fees. This unfilled, spacious unit boasts 2 bedrooms, an open and functional layout, floor-to-ceiling windows, and elegant laminate flooring throughout. The modern gourmet kitchen features stainless steel appliances, and the beautiful bathroom provides ultimate comfort. Enjoy top-tier amenities, including 24/7 concierge service, a fitness center, sauna, party room, terrace with BBQ area, and more! Professionally managed with Del Property Management, this condo truly feels like a 5 Star hotel. Located just steps from Hwy 401, TTC, GO Transit, Scarborough Town Centre, Kennedy Commons, supermarkets, shopping centers, and a variety of restaurants. The building is child- and pet-friendly, with a park and playground right at your doorstep. Don't miss out on this incredible opportunity to view today!. (id:60626)
Century 21 Miller Real Estate Ltd.
40 Wildberries Lane
St. Peter's Harbour, Prince Edward Island
Solidly Built 4 Bedroom, 2 Bath Cottage in Very desirable area of PEI's North Shore within a short walk to Miles of Sandy Beach!! This 2 Story cottage is ideal for a large family or for an Income property. Open concept with eat-in Kitchen c/w Fridge, Stove & Microwave. Patio door leads to a 40' x 12' PT Deck built with Juniper wood construction. Spacious Livingroom with Propane Fireplace and another Patio Door to Deck & another door to 20' x 10' Screened in Sunroom. Primary Bedroom is on Main floor with 4 pc Main Bath with Electric Heat and Laundry c/w Washer. Second floor has 3 Bedrooms /Family room with Patio Door to 20' x 6' Deck(Built in 2019) and walk-in closet which could easily be turned into a second floor bath. There are 2 adjoining buildings , one which has a Kitchenette, Shower & Toilet (which is the 2nd bath). Other building is for Golf cart & storage , etc. Located only 5 mins to the "Links at Crowbush Cove" and shopping in the Friendly village of Morell and 30 mins to the Capitol city of Charlottetown & Airport. Some updates include: New Vinyl siding in 2018; New Roof shingles in 2012; New Deck in front of 2 adjoining buildings in 2022. Some Furnishings included. All measurements are approximate and should be verified by Buyer if deemed necessary. Note: Second Lot adjoining this property can be purchased for an extra $100,000. (id:60626)
Confederation Realty
703 - 35 Finch Avenue E
Toronto, Ontario
Menkes Luxurious Chicago Residence. High Demand Location In The Heart Of North York. Bright And Spacious 1Bed + Den Unit. Den can be used for a bedroom. Renovated kitchen, quartz counter, stainless steel kitchen appliances. Steps To Yonge/Finch Station, Bus Terminal, Dining, Entertainment, Supermarkets And Shopping. Move Right In. Low maintenance fee (id:60626)
Homelife/vision Realty Inc.
3408 16th Avenue
Vernon, British Columbia
Welcome to your new home, or investment property. This well-kept two-bedroom home is located at the top of mission hill, backing on to the DND fields. Good sized shed in the backyard gives you extra storage. The low maintenance yard will let you enjoy the large back deck all summer long. Lots of parking for vehicles, a boat, or RV. Close to all amenities, hospitals, schools, and transit. Located on 2 legal lots.” (id:60626)
Magsen Realty Inc.
5 - 511 Quiet Place
Waterloo, Ontario
Rare 4 bedroom, 4 bath end unit with garage in Quiet Place offering exceptional value and modern comfort. This bright and spacious home features a contemporary kitchen with quartz countertops, island, and glass backsplash, four updated bathrooms, and a stylish open-concept main floor with upgrades including flooring, furnace, central air, appliances and ESA-approved electrical. The fully finished basement adds additional living space with a two-piece bathroom and no rear neighbours for added privacy. Ideal for families seeking an affordable home, investors looking for turn-key rental income, or parents wanting a place for their university-bound child. Condo fee includes water, landscaping, snow removal, insurance, private garbage removal, and maintenance of common elements. Located just a 10-minute walk to the Research & Tech LRT stop, close to bus routes, and with easy access to the University of Waterloo, Wilfrid Laurier University, and Conestoga College. Walkable to Albert McGregor Community Centre, local restaurants, pharmacy, coffee shops, and future Clemmer redevelopment site. (id:60626)
Rock Star Real Estate Inc.
208 - 9 Northern Heights Drive
Richmond Hill, Ontario
Welcome to this beautifully updated 1+1-bedroom condo in the sought-after Empire Place on Yonge, ideally located in the heart of Richmond Hill. This bright and spacious second-floor suite offers a thoughtfully designed layout with 9 ft. ceilings, hardwood floors, updated lighting, doors, mirrored closet doors, and a generous den that's perfect for a home office, reading nook or pantry/closet and more! The open-concept living and dining area flows seamlessly into a stylish kitchen featuring updated stainless-steel appliances, quartz countertops, and a tile backsplash, all brightened by natural light from the east-facing windows. Step out onto the oversized balcony and enjoy peaceful mornings or relaxing evenings in one of the areas quieter, better-maintained buildings, far removed from the noise and bustle of more transient, high-turnover complexes nearby. The large bedroom fits a king size bed with ease and offers a full-sized mirrored closet, while recent updates throughout the unit, including new doors and fixtures, give the space a fresh, modern feel. Enjoy 24-hour gatehouse security and access to resort-style amenities including an indoor pool, hot tub, sauna, gym, tennis court, party room, and visitor parking. Just off Yonge Street, the location couldn't be more convenient with Hillcrest Mall, South Hill Shopping Centre, restaurants, parks, schools, and Langstaff GO Station all just minutes away. Best of all, all utilities are included in the maintenance fees, making for a comfortable and truly worry-free lifestyle. (id:60626)
Royal LePage Signature Realty
19848 45 Street Se
Calgary, Alberta
*PREMIER TOWN HOME COLLECTION*BEAUTIFUL JAYMANBUILT NEW HOME*SOLAR & SMART TECH*NO CONDO FEES*PARKING FOR 2 CARS*SIDE ENTRANCE*This lovely 2 story townhouse features a nice open floor plan that flows smoothly into the modern kitchen with a centralized flush eating bar, Elegant white QUARTZ counters, full pantry, Stainless Steel WHIRLPOOL appliances that includes a 25 cu ft French Door Refrigerator with icemaker, Broan Power Pack hood fan with shroud, built-in Panasonic microwave with trim kit and upgraded slide in glass top stove. As well as a convenient half bath + nice back entry! The 2nd level offers a Master Suite with a private 3 piece en suite with sliding glass door shower & walk-in closet along with 2 additional spacious bedrooms & a full 4 piece main bath. Bonus: Upper Laundry room! The unfinished basement provides roughed in plumbing & an opportunity for you to create & finish your ideal additional living space. Beautiful interior selections that include a silgranite sink & soft close drawers. Other upgrades include 7x4 rear deck, Fully fenced and landscaped, QUARTZ counters tops in kitchen and bathrooms, Triple Pane Windows, 10 solar panels, BuiltGreen Canada Standard with an EnerGuide rating, UV-C ultraviolet light air purification system, high efficiency furnace with Merv 13 filters & HRV unit, Navien-Brand tankless hot water heater, raised 9ft ceiling height in Living Room and Smart Home Technology Solutions. Enjoy living in this beautiful new community with nature as your back drop and trails within steps of your brand new Jayman BUILT Home. South Health Campus, World's largest YMCA, Cineplex and shopping all close by. Seton, a vibrant Southeast community that has everything you need to live, work and play. Enjoy the lifestyle you & your family deserve in a beautiful Community you will enjoy for a lifetime. (id:60626)
Jayman Realty Inc.
4 Ponytrail Drive
Brantford, Ontario
North End Home Across from a Park! A lovely 4 bedroom, 2 bathroom home sitting on a highly sought-after street that's across from a huge park that has play equipment, a splash pad, and the park carries right through to the fields for the catholic and public elementary schools. This beautiful home features a spacious living room for entertaining with new modern luxury vinyl plank flooring, a bright eat-in kitchen for family meals, good-sized bedrooms, an immaculate 4pc. bathroom, a huge room in the basement with a corner gas fireplace that was being used as a bedroom but would make a great recreation room, an office/den area, a new 3pc. bathroom, and plenty of storage space. The fully fenced backyard will be perfect for summer barbecues with family and friends. Updates include new roof shingles in 2015, new furnace in 2024, vinyl windows, new front door in 2010, new luxury vinyl plank flooring on the main level in 2025, main level freshly painted in 2025, new 3pc. bathroom in the basement in 2024, new flooring in the basement in 2024, and more. A move-in ready home in a prime North End neighbourhood that's close to parks, schools, shopping, groceries, Tim Horton's, and highway access. Book a private viewing before its gone! (id:60626)
RE/MAX Twin City Realty Inc.
604 - 80 Bridge Street E
Tillsonburg, Ontario
Penthouse Living at Its Finest! This turnkey penthouse offers 1,926 sq ft of thoughtfully designed space, combining comfort and convenience in an unbeatable location. The spacious kitchen with breakfast bars opens to the bright dining and living areas, creating an inviting atmosphere for entertaining or everyday living. A separate den with a gas fireplace and patio doors leads to a huge open-air patio, making it a perfect space for a home office or cozy retreat.The oversized primary suite features ample closet space and a 4-piece ensuite with a jetted tub, while the second bedroom includes its own 3-piece ensuite for added privacy. A powder room for guests and ensuite laundry add to the convenience.This penthouse also includes underground parking, a private storage locker, a car wash, and a workshop, along with premium building amenities such as a library, party room with kitchenette, and gym. All of this is just a short walk from downtown Tillsonburg, Lake Lisgar, and a variety of local amenities. (id:60626)
RE/MAX A-B Realty Ltd Brokerage
98 Longview Court
London, Ontario
Rare large lot available in Byron! Build your dream home on a beautifully established, quiet cul de sac. All services at lot line, including municipal water and sewers. Excellent location near schools, public transit, shopping, and parks. A rare opportunity to build your forever home. (id:60626)
Sutton Group Preferred Realty Inc.
36 Sinclair Drive
Tillsonburg, Ontario
Welcome to 36 Sinclair Dr. Tillsonburg. Charming Bungaloft in Hickory Hill Retirement Community. Nestled in a beautifully maintained retirement community, this inciting Bungaloft offers the perfect blend of comfort, convenience, and style. Designed for relaxed living, this home features a bright, open-concept kitchen and dinging area, ideal for entertaining or everyday enjoyment. The main floor primary bedroom boasts a spacious walk-in closet and a private 3 piece ensuite, ensuring comfort and accessibility. A cozy den with two skylights and sliding doors to the deck provides a spot for reading or relaxing. Second bedroom features sliding doors, offering easy access to the outdoors. Upstairs, a versatile loft space can be used as a guest room, office, or hobby area. Enjoy morning coffee or evening sunsets on the covered front porch, surrounded by lush gardens that create a serene, picturesque setting. Additional features include a single attached garage, plenty of storage, and thoughtful layout ideal for those seeking a low-maintenance lifestyle. Buyers acknowledge a one time fee of $2000.00 and an annual fee of $770.00 payable to the Hickory Hills Association. (id:60626)
RE/MAX Tri-County Realty Inc Brokerage
5 Hawthorne Avenue
Simcoe, Ontario
Exceptional charm and character describes this well maintained and cared for family home. Entering the front door leads to a look at the classic hardwood flooring throughout the home, solid wood doors, as well as the bold raised classic trim of that era. The kitchen boasts plenty of room and cupboards. The separate dining room's paneled wall adds to the comfort for your meals and family gatherings. Relax in the morning or the evening in the sun room with beveled glass door entry, a relaxing sofa bench and fireplace to keep you warm on those cool evenings Next you will be thrilled to walk into the rear yard's privacy and extensive decking for out door gatherings with family and friends. Or maybe just enjoy a glass of wine in the evening in the hot tub in your own private setting. Another added bonus, it is just a short walk to Simcoe's large picturesque park with the Lynn river flowing through it and the classic Christmas Panorama in December as well as festivals. Great location, this is definitely worth a look. (id:60626)
RE/MAX Erie Shores Realty Inc. Brokerage
12 - 33 Jarvis Street
Brantford, Ontario
Exceptional Townhome in Prestigious Dufferin Neighbourhood. A rare opportunity to own this stunning 3-storey townhome nestled in the highly sought- neighbourhood, surrounded by historic mansions and mature trees. Featuring a stylish brick and stone exterior, this modern home offers approx. 1,360 sq.ft. of open-concept living space perfect for families and professionals alike.Enjoy breathtaking views from your private rooftop terrace ideal for relaxing or entertaining. The upgraded primary ensuite includes a sleek glass shower, and the upper-level media room can double as a home office or play area. Smart home equipped for ultimate convenience.Live, work, and vacation from home this one has it all. Welcome to your new home! (id:60626)
Ipro Realty Ltd.
4 Ponytrail Drive
Brantford, Ontario
North End Home Across from a Park! A lovely 4 bedroom, 2 bathroom bungalow sitting on a highly sought-after street that's across from a huge park that has play equipment, a splash pad, and the park carries right through to the fields for the catholic and public elementary schools. This beautiful home features a spacious living room for entertaining with new modern luxury vinyl plank flooring, a bright eat-in kitchen for family meals, good-sized bedrooms, an immaculate 4pc. bathroom, a huge room in the basement with a corner gas fireplace that was being used as a bedroom but would make a great recreation room, an office/den area, a new 3pc. bathroom, and plenty of storage space. The fully fenced backyard will be perfect for summer barbecues with family and friends. Updates include new roof shingles in 2015, new furnace in 2024, vinyl windows, new front door in 2010, new luxury vinyl plank flooring on the main level in 2025, main level freshly painted in 2025, new 3pc. bathroom in the basement in 2024, new flooring in the basement in 2024, new asphalt driveway in 2022, and more. A move-in ready home in a prime North End neighbourhood that's close to parks, schools, shopping, groceries, Tim Horton's, and highway access. Book a private viewing for this beautiful home! (id:60626)
RE/MAX Twin City Realty Inc
51 Trailview Drive
Tillsonburg, Ontario
Short walk to Westfield public school! This 2 bedroom brick semi has been well cared for and is move in ready. The second level is your main living area. Here you will find a bright and spacious kitchen with patio doors right off the eating area to your backyard. This is convenient access when you want to bbq dinner. The backyard is fully fenced. There is a large poured concrete patio area for entertainment, or lots of grass to play games on. Also included on the main level is your family room, separate laundry room, 4 pc bath and 2 large bedrooms. The primary bedroom includes a walk in closet and 3 pc bathroom with walk in shower. Lower level is unfinished. There is plumbing to complete a bathroom, and large windows to add extra bedrooms. The basement is 1,113 sqft of potential ready to be finished in a design that fits your needs and wants. All appliances and water softener are owned and are included. There is gas and electric hookup up for dryer, current dryer is gas. (id:60626)
RE/MAX Tri-County Realty Inc Brokerage
81 Church Street E
Delhi, Ontario
Welcome to this beautifully maintained and thoughtfully updated 1.5 storey home. Many recent interior and exterior upgrades. From the tasteful curb appeal to the inviting interior, every detail has been carefully considered. Enter through the bright mudroom/entry and into a cozy living room enhanced with fresh paint, and a stylish shiplap accent wall. The adjacent eat-in kitchen, recently renovated, is a true showstopper with custom cabinets, quartz countertops, a tile backsplash, new fridge, built-in dishwasher, microwave/range hood, and luxury vinyl flooring. The main floor also features a beautifully finished 3-piece bathroom and a spacious primary bedroom. Upstairs, you'll find two charming bedrooms with closets, fully renovated, and complemented by recently carpeted stairs. The full basement offers a large, bright bedroom with oversized windows and a convenient 2-piece bathroom—ideal for guests or a home office. Step outside to enjoy a stamped concrete back patio with a covered gazebo—perfect for outdoor entertaining. The backyard offers excellent privacy thanks to a well-maintained wooden fence, creating a peaceful retreat. The large concrete driveway, installed in 2021, can easily accommodate six vehicles. A detached garage, recently insulated and exceptionally well-maintained, provides excellent storage or workshop space. This move-in-ready home is the perfect blend of style and comfort—inside and out. (id:60626)
Van Londersele Real Estate Brokerage Ltd.
1507 2378 Alpha Avenue
Burnaby, British Columbia
Welcome to your new home in vibrant Brentwood! This beautifully designed 1-bed, 1-bath condo by Solterra offers luxury living with high-end finishes, air conditioning, and a spa-like bathroom with radiant floor heating. The European kitchen features quartz counters, premium appliances, and a versatile island with a pull-out dining table. Step onto your spacious balcony and enjoy breathtaking city and mountain views. The building boasts top-tier amenities: concierge, gym, hot tub, steam room, party room, outdoor lounge, and even a putting green! Just a short walk to SkyTrain, shopping, dining, and parks, this bright and airy home is move-in ready-perfect for first-time buyers or investors. Includes 1 parking and 1 storage. Don´t miss out-schedule your private showing today! (id:60626)
Macdonald Realty
28 Bridge Street
St. Catharines, Ontario
Welcome to this well-maintained raised bungalow offering 1100 sq. ft. of comfortable living space in the highly sought-after Grapeview neighborhood. Ideally situated, this home provides quick access to top-rated schools, major highways (QEW and Hwy 406), shopping, parks, the hospital, and more making it a perfect fit for families, professionals, or those looking to downsize.The main level features two spacious bedrooms, including a generous primary suite, a bright open-concept kitchen and dining area, and a cozy living room with beautiful hardwood flooring. Enjoy the bonus 3-season sunroom at the rear a peaceful retreat to relax or entertain or perfect space for home office. An updated 3-piece bathroom completes this floor.The finished lower level, with its own side entrance, offers additional living space including a third bedroom with fireplace, a large laundry room that could serve as a hobby or craft area, and another full 3-piece bathroom ideal for in-law or guest accommodations.Outside, enjoy a detached single-car garage with an automatic door opener and a manageable backyard, perfect for children, pets, or gardening. Located on a bus route and close to all amenities, this home offers both convenience and comfort. (id:60626)
RE/MAX Niagara Realty Ltd
10353 Marble Mountain Road
Orangedale, Nova Scotia
A traditional Cape Breton Farm ! This exceptional property offers a unique opportunity for those seeking a mix of natural beauty, farmland, and potential development. Spanning over 98 acres, this working farm provides approximately 2,891 feet of waterfrontage on the tranquil Bras d'Or Lake, making it an attractive location for both residential and agricultural pursuits. A well-maintained four-bedroom, two-bathroom older farmhouse offers comfort and character with spacious living areas, including a large eat-in kitchen and cozy living room. Positioned atop a scenic crest, it boasts fantastic views over Seal Cove, making it an ideal setting for relaxation or entertaining guests. The property is equipped with ample outbuildings to support farm operations: A three-car detached garage/machinery building. A large barn suitable for livestock or storage. An older mobile mini home currently used as a workshop (can be restored and repurposed). The property features a mix of hay fields and a mixed forest with some mature pine trees, offering both agricultural potential and aesthetic appeal. The back lot includes a brook and several walking trails, providing a peaceful and scenic environment to explore the natural surroundings. Currently a working farm, the property could be repurposed for cattle, sheep, or general agricultural use. Its fertile grounds and varied landscape make it an ideal location for farming or a solar farm project, given the property's geographic advantages. Located just 5 minutes from Orangedale, the property offers easy access to local amenities while maintaining a secluded, peaceful setting in the countryside. This property is perfect for someone seeking a farm with a view, a space for outdoor activities, or even an environmentally sustainable project like a solar farm. Whether you're looking for a tranquil home, a working farm, or a mix of both, this Cape Breton gem offers plenty of possibilities. (id:60626)
Engel & Volkers
Engel & Volkers (Yarmouth)
10353 Marble Mountain Road
Orangedale, Nova Scotia
Welcome to 10353 Marble Mountain Road! This remarkable property, located just 5 minutes from Orangedale NS, offers the perfect blend of privacy and natural beauty in scenic Cape Breton. Covering +/- 98 acres, it features approximately 2,891 feet of water frontage along the picturesque Bras dOr Lake, providing breathtaking views and opportunities for water-based activities. The charming, classical farmhouse offers 4 bedrooms, 2 full bathrooms, a large eat-in kitchen, and a generous living room. Situated on an elevated crest, the house enjoys stunning vistas over Seal Cove. The property is a haven for nature lovers, with an extensive back lot featuring a tranquil brook and walking trails that wind through the beautiful landscape. A three-car detached garage provides ample storage, while a large barn offers even more space for equipment, toys, or hobby projects. An older mobile mini home on the property is currently being used as a storage/workshop but offers potential for restoration. It could be transformed into a granny suite, guest accommodation, or even an Airbnb rental for additional income. Nestled in a peaceful countryside setting, this property offers serenity, while still being close to local amenities, providing the best of both worlds: tranquility and convenience. With 98 acres of land, water frontage, and a combination of existing structures, this property presents endless possibilities. Whether you are looking for a private retreat, a hobby farm, or a chance to expand with additional rental units, the potential for customization and use is vast. This is a rare opportunity to own a piece of Cape Breton paradise, ideal for those seeking a comfortable and serene lifestyle in a beautiful natural environment. (id:60626)
Engel & Volkers
Engel & Volkers (Yarmouth)
197-199 Main Street
Lucan Biddulph, Ontario
Convenience Store which Sells Tobacco, Fireworks And Propane Exchange Tanks. 2 Br + 1 Wr Apartment Above The Store. 2 Commercial Units With Individual Customer Entry Doors. Two Properties Have Separate Deeds But They Complement Each Other. The Vacant Lot Has Income From Parking Rental And Has Potential For Apt Building, Car Wash Or Fast Food. Very Good Opportunity For The Right Business/In. (id:60626)
Century 21 Red Star Realty Inc.
294 Kent Road
Armour, Ontario
Sun and fun on fabulous Pickerel Lake! An easy 10 minute drive from all the amenities offered in Burks Falls, this traditional 2 bdrm/1bath cottage sits on an amazing, private 1.23 acre level lot, ideal for all ages to enjoy time at the lake. Easily accessed off a dead end, yr round private road, great for walks or bike rides in this friendly community. Big lake views & 110' of southwest facing frontage for all day sun and the stunning daily sunset show. Simple starter cottage offers spacious living & dining spaces with lake views, 2 good sized bdrms (space to add bunk beds), reno'd bathroom w/ soaker tub, shower, stackable washer/dryer, new hot water tank, simple cottage kitchen & a classic lakeside screened porch with walkout to deck. With plenty of space to spread out, this lot lends itself perfectly to summertime fun such as volleyball/badminton/croquet or horseshoes with great privacy from the neighbours. Sandy shoreline grows larger as the season goes on, the perfect spot to enjoy your lawn chair next to or in the warm, shallow water & the ultimate swimming area for kids to wade out forever. Pickerel Lake is a popular medium sized lake with depths up to 125', known for its excellent fishing (walleye, pike, smallmouth) & large enough for all of your favourite watersports or to enjoy a paddle around its nearly 15km's of shoreline. With a sun kissed nose & sandy toes, gather at the lakeside firepit for marshmallows, tall tales and the magic of shooting stars & northern lights. Cottage life is the best life! Enjoy the 2 propane fireplaces on cooler nights. Tinker in one of the multiple outbuilding spaces with plenty of storage for all your toys & gear. Invite your friends up to enjoy the ample, level areas to pitch a tent or park an RV for a campout weekend. Needs a coat of paint and some windows replaced to make it shine. New roof 8 yrs ago. So much to enjoy here for the whole family or as an ideal rental property. Comes fully furnished & ready to make memories! (id:60626)
Chestnut Park Real Estate
2009 - 3515 Kariya Drive
Mississauga, Ontario
Luxurious Corner Suite With 9Ft Ceiling On 20th Floor In The Heart Of Mississauga With Spectacular Views Of Lake Ontario & City. Excellent Open Concept Layout 925 Square Feet Including Balcony, Open Balcony Beautiful South West View From The Unit, Sun Exposure For Most Of The Day Extended Kitchen Cabinets, Newly Renovated With Brand-New Appliances, Granite Countertop & New Flooring. Carpet Free Living. The Open Concept Den Can Be Converted Into Enclosed As Well. Amazing Location Next To Elm Drive Public School and Daycare. Steps Away From Square One, GO Station, and Future Hurontario LRT line. Dedicated Parking Space Next To The Elevators. **EXTRAS** 5 Star Amenities - Heated Indoor Pool & Sauna, Whirlpool, Gym, Library, Party Room, Games Room, Guest Suites, 24-Hour Concierge & Security, Theater Room & BBQ Area .Extra parking spot can be rented for $100-120/month. (id:60626)
RE/MAX Realty Services Inc.



