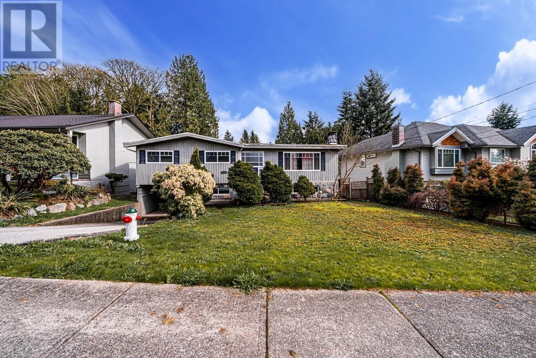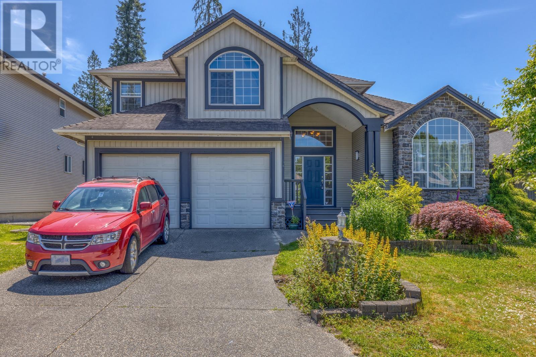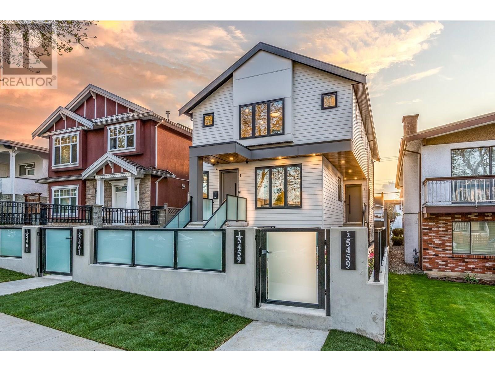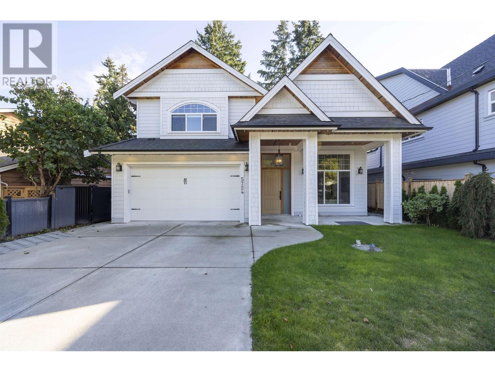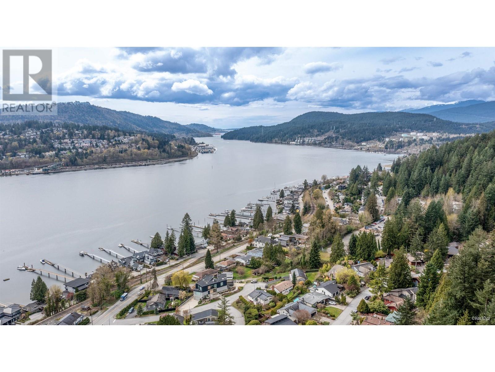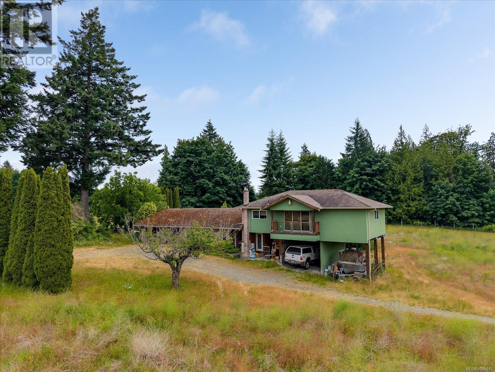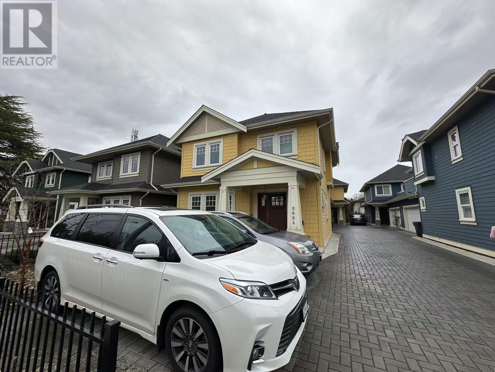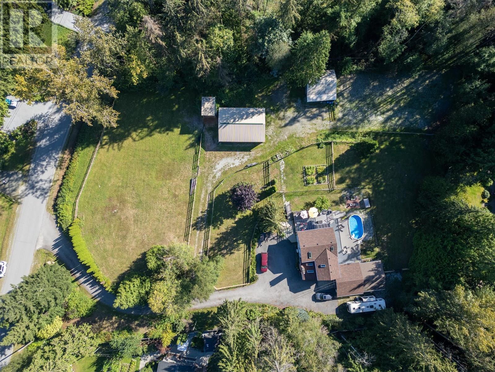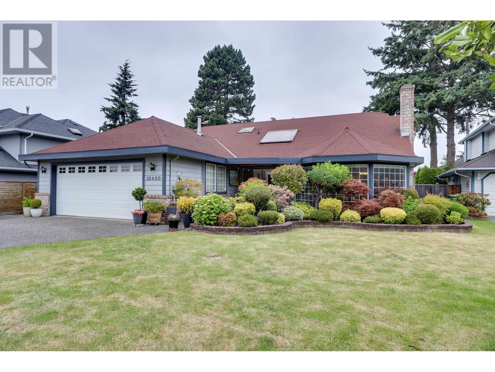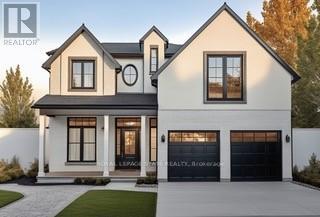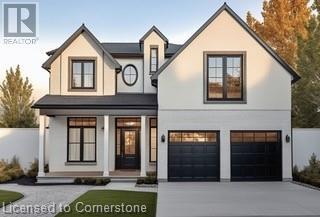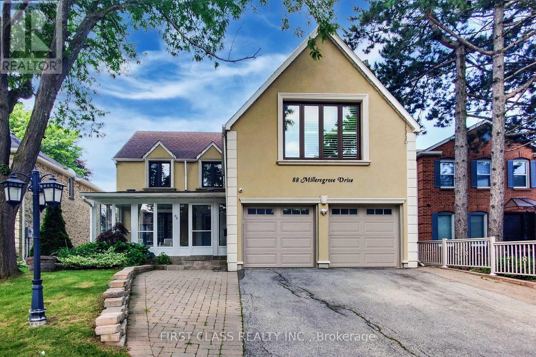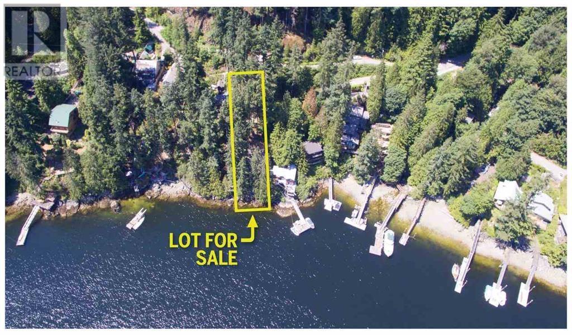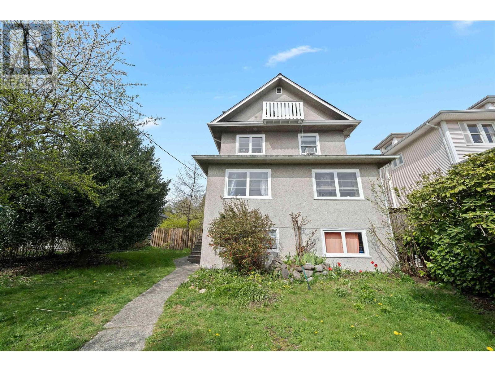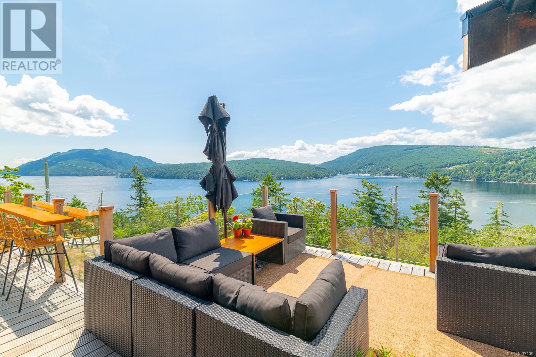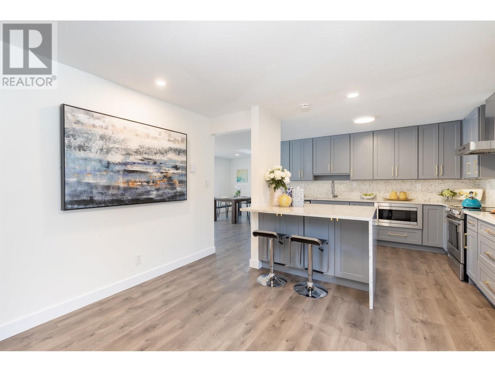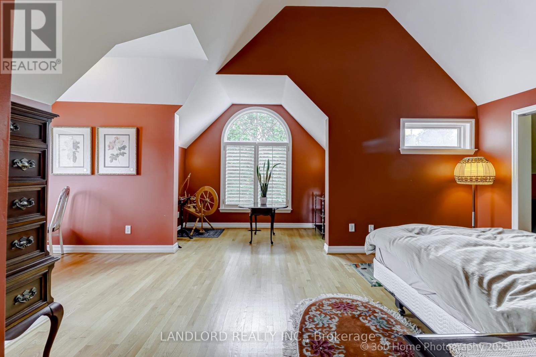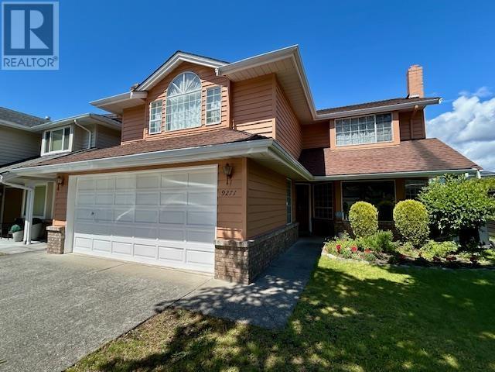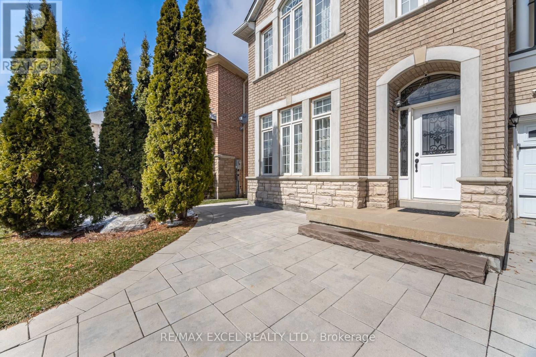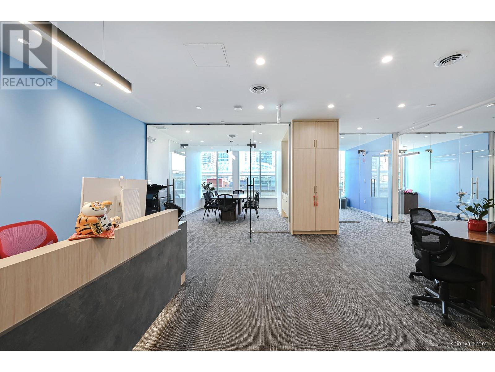2110 Jordan Drive
Burnaby, British Columbia
Nestled on a quiet, family-friendly street next to Sumas Park, this well-maintained home offers 5 bedrooms and 3 bathrooms with a functional layout and brand-new laminate flooring throughout. The upper level is bright and welcoming, featuring a cozy living room with a fireplace, a dining area that opens onto a balcony, and a kitchen with a breakfast nook. The lower level includes two bedrooms, a full bathroom, and a spacious living area with a separate entrance - ideal for extended family living or mortgage helper. The private backyard backs onto a tranquil creek, offering a peaceful, natural setting. Conveniently located near Burnaby Mountain Golf Course, SkyTrain, BCIT, SFU, shopping and more.A fantastic opportunity to move in, rebuild, develop a fourplex, or invest in a prime location. (id:60626)
Sutton Centre Realty
22734 Holyrood Avenue
Maple Ridge, British Columbia
Sought-after Greystone neighbourhood! Stunning home on a 1/4-acre cul-de-sac lot backing onto a lush greenbelt. This spacious two-storey with basement offers 4 bedrooms up, including an expansive primary suite with a large walk-in closet, 3-sided fireplace, soaker tub, and shower. The main floor boasts a massive kitchen with generous eating area, vaulted living room, formal dining room, welcome foyer, large great room, and a private den. Step out onto the deck to enjoy a serene, park-like backyard with greenbelt privacy and southern views. Bright, full daylight basement includes a 2-bedroom and den suite with separate entrance and in-suite laundry. (id:60626)
Magsen Realty Inc.
Vanhaus Gruppe Realty Inc.
27 Christine Crescent
Toronto, Ontario
This rarely offered, newly constructed 3+1 bedroom, 4-bathroom home is nestled on a generous ravine lot in the prestigious Willowdale West neighbourhood, right in the heart of North York. Surrounded by mature trees, it offers exceptional privacy, peaceful views, and a perfect blend of nature and city living. Step inside to discover a thoughtfully designed side-split layout that offers both comfort and functionality. Oversized windows in the living and family rooms flood the space with natural light, creating a warm and inviting atmosphere. The modern main-floor kitchen features brand-new Bosch stainless steel appliances perfect for everyday living or entertaining. The finished basement includes a second kitchen and a separate walk-up entrance, ideal for extended family. The primary bedroom is a private retreat, complete with a 3-piece ensuite featuring a smart bidet washlet and a balcony overlooking the ravine, an ideal spot for morning coffee. The unique side-split design allows for greater privacy between living areas while offering fewer stairs than a traditional two-storey, making it an excellent choice for families of all ages. Situated on a quiet crescent in a family-friendly community, this home is just minutes from scenic ravine trails, top-rated schools, parks, and the vibrant Yonge & Sheppard corridor. Enjoy easy access to Hwy 401, TTC subway stations, North York Centre, shopping, dining, and all essential amenities. A rare opportunity to own a beautifully updated home on a ravine lot in one of North York's most sought-after communities. This one is a must-see! (id:60626)
RE/MAX Hallmark Shaheen & Company
1 5459 Rhodes Street
Vancouver, British Columbia
Experience modern living and exceptional functionality in this beautifully built 5-bed, 3.5-bath plus den 1/2 duplex in a welcoming family-neighborhood. The main floor features a bright open-concept layout with a sleek kitchen equipped with premium Fisher & Paykel appliances, quartz counters and a generous island, perfect for meal prep and gatherings. Upstairs, you'll find 3 spacious bedrooms and 2 bathrooms, including a luxurious primary suite with city and mountain views and a spa-like ensuite. The basement boasts a 2-bedroom suite, ideal for rental income or extended family. This home is complete with custom millwork, in-floor heating, A/C, security cameras, private yard and one-car garage plus carport. Located close to schools, shops, transit, restaurants, cafés, and Norquay Park. (id:60626)
Sutton Group-West Coast Realty
5724 16a Avenue
Tsawwassen, British Columbia
This Modern designed custom built home offers quality craftsmanship & fabulous open concept floor plan. Gourmet chef's kitchen features stainless steel appliances, quartz counters & modern cabinetry, open and over height ceilings, Engineered hardwood floors, Control 4-Automation, A/C, Floor Radiant Heat, designer paint & fashionable lighting, large media room with wet bar to round out the trendy living space, potential for 1 bedroom in-law suite. The master ensuite with walk-in close, soaker tub, walk-in shower & double vanity. 2nd ensuite & aother 2 Bedrooms are generously sized. South facing yard lets in lots of light & perfect for outdoor entertaining. Great location to Tsawwassen Mills Shopping Mall/Recreation Center/Southpointe Academy/Golf Club. (id:60626)
Nu Stream Realty Inc.
663 Foresthill Place
Port Moody, British Columbia
Nestled just a short walk from the lively Orchard Park, this captivating home offers unparalleled views of shimmering water and majestic mountains, creating a breathtaking backdrop for daily living. Inside, discover a beautifully renovated kitchen with sleek cabinetry, high-end appliances, and expansive countertops, perfect for culinary creations. Newer windows flood the space with natural light while showcasing the stunning scenery. The backyard is a true oasis, a private sanctuary backed by a lush green belt, where you can soak in the hot tub, listen to the gentle murmur of a nearby creek, and feel completely at peace. This serene outdoor haven is ideal for quiet evenings or lively gatherings, offering unmatched tranquility and privacy. Schedule your private tour and experience the magic (id:60626)
RE/MAX City Realty
1550 Robson Lane Sw
Cowichan Bay, British Columbia
10 ACRE FARM in the beautiful Cowichan Valley! Property comes with x3 Homes w/6 beds/7 baths of gentle slope & plenty of airable level farm land w/excellent organic soil or perfect for farming, growing, rearing livestock and for horses. The main level-entry 2-story custom built home of approx. 4,500 SqFt offers up 3 large bedrooms and 4 bathrooms with a huge sunny over built deck that is perfect for year round outdoor entertaining. There is a 1,300 SqFt self contained beautifully west coast style finished guest house separated by a breezeway off main home fior easy rental or guest accommodations. At property entrance is an approx. 2,400 sqft house that could be used for a restaurant, farm market retail or as a large meeting area. Bonus; Just next to the entrance gate house is another 2,500 sqft bonus building with year round dry covered roof warehouse style with 3 separate bathrooms. Perfect for use as a work shop, bladcksmith stable, farm machinery storage/parking or close into a huge tack room and multiple horse stalls, Bring your ideas and walk around. The land currently supports 6 acres of arable land with fruit trees and grape vines. The 2 greenhouses perfect for year-round growing and w/plenty of clean water supported by 2 good wells servicing the entire property make this a desirable homestead with room for horses to roam and dreams to grow. Bring your ideas and enjoy the rural lifestyle within proximity to all great amenities. School close by. All data must be verified if deemed important. Don't miss out on this one! (id:60626)
Sutton Group-West Coast Realty (Nan)
24 Gilson Point Place
Kawartha Lakes, Ontario
Only 15 minutes north from the historical town of Port Perry, you'll discover the perfect blend of luxury, convenience, and relaxation in this stunning Custom Built Waterfront Home! From the moment you step inside, you'll be captivated by the sophisticated architectural design, featuring coffered ceilings, a striking Travertine Stone Fireplace, and rich Hardwood Floors. Designed for breathtaking panoramic lake views from every principal room, this home offers a lifestyle of unparalleled beauty. At the heart of the home is a chefs dream kitchen, combining elegance with functionality. Custom wood cabinetry, high-end appliances, and granite countertops complement a spacious breakfast bar, creating the ideal space for both everyday living and entertaining. The open-concept living and dining area is bathed in natural light, with floor-to-ceiling windows, and enhanced by stylish pot lighting both inside and out. Step through the garden doors onto a deck designed for both peaceful relaxation or entertaining, offering unobstructed views of the serene waters of Lake Scugog a tranquil soundtrack to your everyday life. The primary suite is a sanctuary, complete with his and her custom walk-in closets and a spa-inspired ensuite featuring a custom stone shower and a luxurious Jacuzzi tub. The lower level is perfect for additional entertaining or possibly potential to bring the in-laws, offering a walkout to the lake and pond, separate entrances, a recreation room, and additional living spaces, including a kitchen, bedrooms and games/exercise area. Oversized double upper and lower Garages, plus a Loft, provide ample storage and space. With easy access to the GTA, Markham and Thornhill, this breathtaking home is approx 50 minutes away your private Waterfront Paradise awaits! Don't miss out on this one of a kind property! (id:60626)
Royal LePage Frank Real Estate
115 Darren Hill Trail
Markham, Ontario
Wow! Rare To Find Many Many Upgraded 6 parking large detached Home with premium & Ravine lot in Markham prestigious Greensborough community. Clear View with pond, So Bright and no occlusion at 3 sides of the property with professional Upper level New Magic windows. The main floor features 9-ft ceilings and hardwood flooring throughout on Main and 2nd floors. Both Family Room and Living Room have double side windows let them really bright. Large Breakfast Area with Expensive Magic Sliding Doors let you walk out to the beautiful garden with professional interlocking. Huge Primary Bedroom with Ensuite Brand New renovated master bathroom and custom built in closet Walk In large Closet. Double Master Bedrooms, 2 Ensuite Bedrooms and Open Concept office is suitable for big family. All Bedrooms have double large windows. The open-concept finished basement with a huge spacious recreation room, A lot of above ground windows, so nice fireplace, a wet bar, an additional bedroom, and a 3-piece washroom and so bid storage space, making it perfect for entertaining or extended family living. Short Walk To GO train station. Near top-rated schools, Plaza, restaurants, Community Centre and Parks. You will Not be Disappointed. Must see. (id:60626)
Homecomfort Realty Inc.
5684 Williams Road
Richmond, British Columbia
. (id:60626)
RE/MAX Crest Realty
12627 Garibaldi Street
Maple Ridge, British Columbia
Not in the ALR! Beautiful rolling 2 acre property with a gorgeous 3 bdrm, 3 bath family home, ideal for those wanting to experience private, peaceful country living. Property is ideal for horse lovers as it has a 42 x 30 4 stall barn (could be six stalls), 100 x 60 riding arena, a 26 x 25 loafing barn/machine shed, paddocks & pastures. RS3 zoning allows for addition of a 1500 sq. ft. second dwelling (detached garden suite or coach house), making this acreage great for multi-generational living. The lovely updated home features a gorgeous gourmet kitchen with Fisher Paykel & Bosch appliances & numerous skylights. The outdoor living space is so inviting, with a huge composite wood deck offering lovely views of the property, swimming pool with large sundeck, cozy fire pit area & raised garden beds. (id:60626)
B.c. Farm & Ranch Realty Corp.
10460 Southgate Road
Richmond, British Columbia
A hidden gem in a quiet & neat sub-division. South facing. Walk to school & bus. Easy access to freeway (BC99). Bright & immaculate. High ceiling in foyer & living room. Fully renovated through-out the years. 3 bedrooms plus a 400 sq. ft. versatile artist loft which can be converted to a 4th bedroom. Huge master bedroom on the ground floor. Lovely matured landscape with a private front covered patio. #1 top ranked Hugh McRoberts High School catchment. A definite choice for many. Don´t miss this opportunity! (id:60626)
Ra Realty Alliance Inc.
78 Eleanor Avenue
Hamilton, Ontario
"Pre-Construction" opportunity. A rare chance to build your dream home on a deep 178 ft lot and 50 ft frontage in a well-established neighbourhood. Just under 3000 sq ft of luxury living with the potential for an additional dwelling unit. Choose form a selection of thoughtfully designed plans or work with the builder to create something custom. Further details and plan options available. (id:60626)
Royal LePage State Realty
78 Eleanor Avenue
Hamilton, Ontario
Pre-Construction opportunity. A rare chance to build your dream home on a deep 178 ft lot and 50 ft frontage in a well-established neighbourhood. Just under 3000 sq ft of luxury living with the potential for an additional dwelling unit. Choose form a selection of thoughtfully designed plans or work with the builder to create something custom. Further details and plan options available. (id:60626)
Royal LePage State Realty
Royal LePage State Realty Inc.
88 Millersgrove Drive
Toronto, Ontario
Your Dream House! Open Concept With High Ceiling For The First Floor. $$$upgrades!Rearranged The Circuit By German Technician In 2017, Roof Insulation 2017; Outdoor Camera 2018; Security Door, New Air Conditioner, Sun Room In 2020; New Heat System 2021, New Roof In 2022! Granite Counter Top, Walk- Out To Wooden Deck, Crown Moldings, Pot Lights, Large Master With Fireplace, 2 New Sunrooms, Sitting Area & On Suite(Jacuzzi, Double Sink, W/I Shower), Sep Entrance, Nanny Suite, Extra Bedroom In The Ground Floor. Minutes To Ttc, York University, Shopping Centre. Basement With Separate Entrance. The second unit is under application, can ask listing agent about the progress. (id:60626)
First Class Realty Inc.
Royal Elite Realty Inc.
318 Sasamat Lane
North Vancouver, British Columbia
*** WATER FRONT BUILDING LOT in NORTH VANCOUVER *** ROAD ACCESS and PRIVATE DOCK(potential) *** 16,000 SQ.FT. LOT *** BUILD your DREAM HOME *** RS2 zoning allowed BUILDING up to 5,813 sq.ft. *** BUILDER & INVESTOR Alert *** Dock application awaits for approval from Port of Vancouver. Build your WATER FRONT home with DOCK in this LUXURY, HIGH-VALUE neighborhood with properties ranging from 3 million to 10 million dollars. ENJOY year round activities in North Vancouver: crabbing, fishing, canoeing, swimming, skiing, etc. ** Top ranking both public and private schools. Nearby amenities: PARKGATE VILLAGE shopping, SEYMOUR ski hill, DEEP COVE MARINA, GOLF COURSE, CATES park and 15 mins to VANCOUVER. ** Motivated seller. Seller financing available ** (id:60626)
Lehomes Realty Premier
444 E 6th Street
North Vancouver, British Columbia
DEVELOPMENT OPPORTUNITY!! This investment property generates over $6200 dollars a month (Over 74,400K a year!!) from the 4 income generating suites. Not only does this 3-level plus basement property offer BREATHTAKING VIEWS of the harbour, city and mountains. CENTRAL LOCATION, walking distance to Lonsdale Quay transportation sea bust to downtown Vancouver, cafe´s, restaurants, amenities and excellent schools. List of upgrades include partial roof replacement, upgraded balcony , oil tank removal and tested for soil contamination by previous sellers. Possible changes to be made with property zoning and number of units allowed. Visit https://www2.gov.bc.ca/gov/content/housing-tenancy/local-governments-and-housing/housing-initiatives/smale-scale-multi-unit-housing for more information. (id:60626)
Royal LePage Sussex
543 Bayview Pl
Duncan, British Columbia
Arguably the most breathtaking oceanview home in Maple Bay, this 1,737 sq. ft. rancher rests on a natural rock outcrop with southern exposure, delivering panoramic views from sunrise to sunset. Inside, vaulted beamed ceilings and floor-to-ceiling windows highlight the stunning scenery. The kitchen boasts granite counters, complemented by a formal dining room ideal for entertaining. The living room features a cozy wood heater, while wood and tile floors add warmth throughout. The master suite on the west side includes a unique ensuite bathroom and spectacular views. Set on a .8-acre gated lot, beautifully landscaped with gardens, lawns, Fir and Arbutus trees, this peaceful retreat also offers a spacious 2-car garage and an expansive 900+ sq. ft. wrap-around deck with a hot tub overlooking Maple Bay, Birdseye Cove marinas, and Burgoyne Bay on Salt Spring Island. This home perfectly captures the essence of coastal living. (id:60626)
Century 21 Harbour Realty Ltd.
10080 Rosedene Crescent
Richmond, British Columbia
Tucked in on a very quiet street with super friendly and peaceful neighborhood. This rarely available fully renovated sweet 4 bed 3 bath, Living room is the first room to step in after the foyer, perfect if to be converted to home office. Entry area on the 2nd floor can either be a cozy sitting place or a good sized yoga area. Offering south facing backyard and mature garden, the house boasts an over 10' deep diving pool at backyard, a paradise to accompany kids to grow up. Each bedroom has its own smart thermostat manually controlled on site or remotely via Mysa app, Tesla chargers both outdoors and in garage. Walk step to elementary school and McRobert secondary school, South Arm Park. Must See! Open House July 12/13 Sat/Sun 2-4pm. (id:60626)
Homeland Realty
140 Mckee Avenue
Toronto, Ontario
Multi-generational living in the heart of Willowdale. Welcome to 140 McKee, this spacious move-in-ready home is steps to McKee PS, Mitchell Field CC, Earl Haig SS, and the North York Centre TTC station nestled off of the titular Willowdale Ave itself. This property has the solid construction of a 1960s bungalow, with a bright and thoughtfully designed second floor added in 2001 with 9ft ceilings and larger windows throughout and two well placed skylights. Sellers are second owners, the original owner was a local builder who built many local homes including this one and lived with his family here at 140 McKee until 1984. This turnkey property has a main floor in-law suite, a full height basement with a separate entrance, laundry and fireplace rough-ins, as well as a full bath. It just needs a kitchen to be a rentable apartment. This home also features 2 zone heating & cooling With a 50x127 lot there is plenty of outdoor space with the included shed, deck and paved space for children to play, family gatherings, or even future expansion with a value-add reno. All on a quiet, family-friendly street. 140 McKee provides a solid foundation and rare live/work flexibility especially with every room wired with cable, phone, and CAT5. All cables terminate in a communication panel in the basement workroom. The Main floor in-law suite is ideal for grandparents, visiting relatives, or aging in place but could easily be: dual home offices, a professional space in the home, or even a teen suite. Enjoy all the benefits of North York with the urban convenience of Bayview Village, Empress Walk, Yonge Street dining, easy access to TTC and Highway 401, walkable grocery stores, and other local community amenities at your doorstep. Beautifully and lovingly maintained, the House manual must be seen to be believed. The possibilities are endless at 140 McKee offering exceptional flexibility for modern families or investors to renovate, rent, or easily reno into a duplex or triplex. (id:60626)
Landlord Realty Inc.
9271 Boyd Court
Richmond, British Columbia
CENTRAL LOCATION IN GARDEN CITY! GREAT LAYOUT WITH OPEN FLOOPLAN, LARGE SIZE FOR YOUR GROWING FAMILY WITH 5 BEDROOMS PLUS 1 LARGE RECREATION ROOM UPSTAIRS THAT CAN BE USED AS BEDROOM AS WELL. UPDATES INCLUDE FURNACE, HOTWATER TANK AND DISHWASHER, HOOD FAN. GREAT SCHOOL CATCHMENTS (DEBECK ELEMENTARY, PALMER SECONDARY). GARDEN CITY SHOPPING CENTRE NEARBY. (id:60626)
Interlink Realty
29 Brass Drive N
Richmond Hill, Ontario
Absolutely stunning executive home on one of the largest premium lots, backing onto a serene ravine with full privacy! Priced at $1,988,000 to reflect good fortune and prosperity ideal for buyers who value lucky numbers . This 4+1 bed, 5 bath home offers 2,950 sq ft above grade(approx. 4,500 sq ft total living space W Basement) . Enjoy an open-concept layout with 9 ft ceilings on the main floor, 8 ft ceilings on the second floor and basement, and oversized windows bringing in tons of natural light. The upgraded kitchen features S/S appliances, a large breakfast area with walkout to a sundeck, and beautiful ravine views. The spacious living and dining areas are perfect for entertaining. Recently upgraded with new metal railing. The professionally finished walkout basement includes a private 1-bedroom suite on one side and a large playroom/home office on the other ideal for extended family or rental income. There's also a side exterior stair and Ramp, giving easy access to the backyard and basement. Other highlights include : Extra parking space in front of the home, Charming Covered Balcony above the garage, Professionally landscaped front and backyards, Walking distance (approx. 10 mins) to Yonge St., shops, restaurants, banks, and grocery stores Lovingly maintained by the original owner this is a rare opportunity to own a premium ravine lot with top features in a high-demand community. (id:60626)
RE/MAX Excel Realty Ltd.
#1 2244 E 11th Avenue
Vancouver, British Columbia
Experience elevated East Vancouver living in this brand-new front duplex, designed for the Trout Lake lifestyle and nestled in the heart of Grandview-Woodland. Built by Encore Collection with a focus on quality and comfort, this 3-bedroom, 3.5-bathroom home offers 1,691 SQFT of thoughtfully crafted space. The open-concept main floor seamlessly connects to the outdoors through accordion-style doors that lead to a private patio-ideal for entertaining or everyday enjoyment. Premium features include high-end Fisher & Paykel appliances, built-in speakers, air conditioning, and modern designer finishes throughout. Live just moments from the vibrant energy of Commercial Drive, the serenity of Trout Lake, and the convenience of transit and top-rated schools. This is a home that truly blends lifestyle, location, and luxury-perfect for families and professionals alike. Open House Sun (July 20) 2-4PM (id:60626)
RE/MAX City Realty
Royal Pacific Realty (Kingsway) Ltd.
404 6378 Silver Avenue
Burnaby, British Columbia
Elevate your business in this stunning, move-in ready office space located in the core area at Metrotown, just cross the street from Skytrain Station. "The Centre" is a high-profile LEED Silver AAA office building with HVAC, high ceiling & floor to ceiling windows. The combined area is 1,510 sqft, over $200K improvements, featuring a sleek, modern design and a thoughtful layout. One meeting room, three private offices, an open working area, and a stylish reception to impress clients, offers a perfect blend of private and collaborative workspaces. Building amenities include concierge service, 3 elevators, lounge, co-working boardroom, meeting rooms tailored to your needs. Three designated parking in total. Premium sale/lease opportunity for professional firms, startups, or growing businesses seeking a premium, turnkey office solution. #404, #405, and #406 must be sold together. (id:60626)
Panda Luxury Homes

