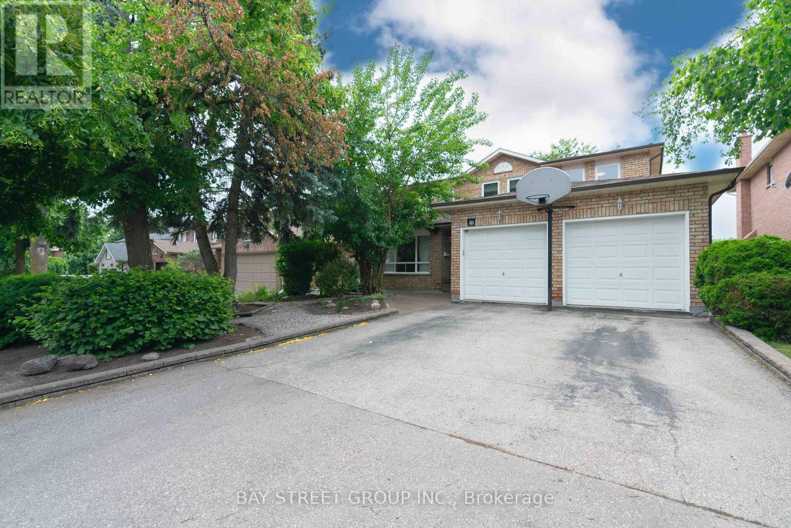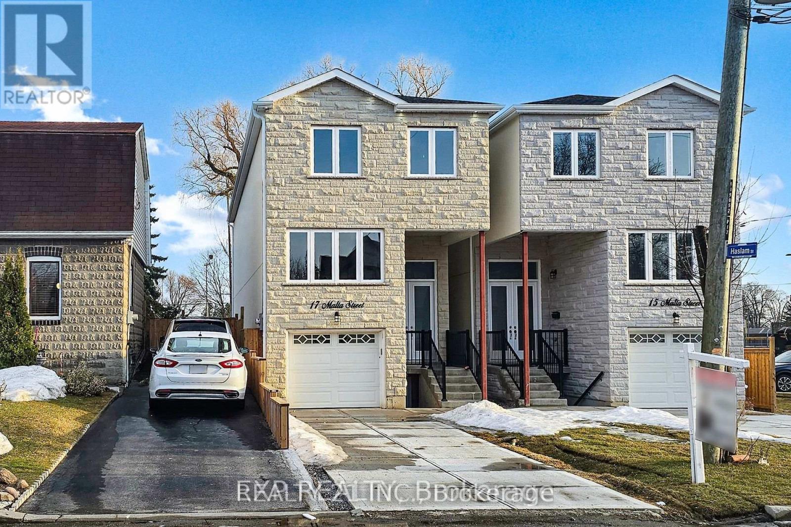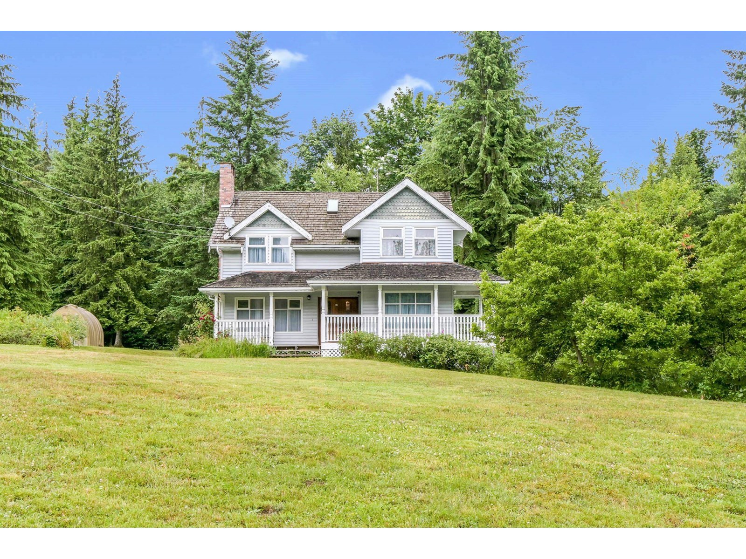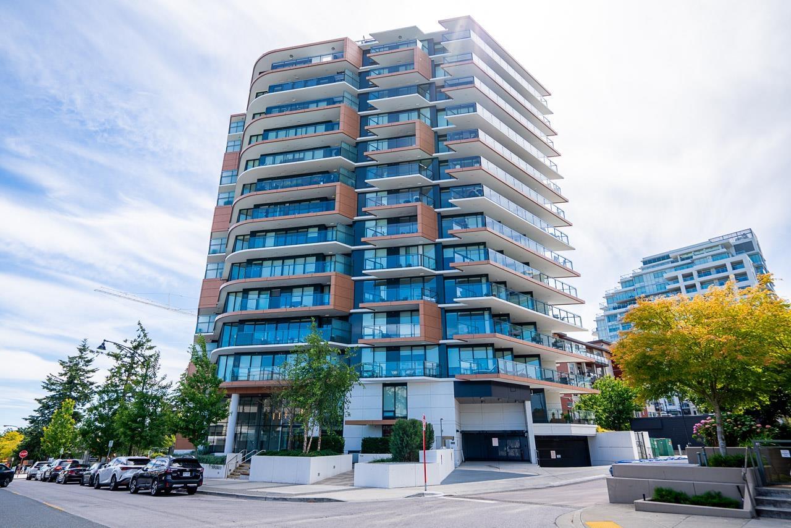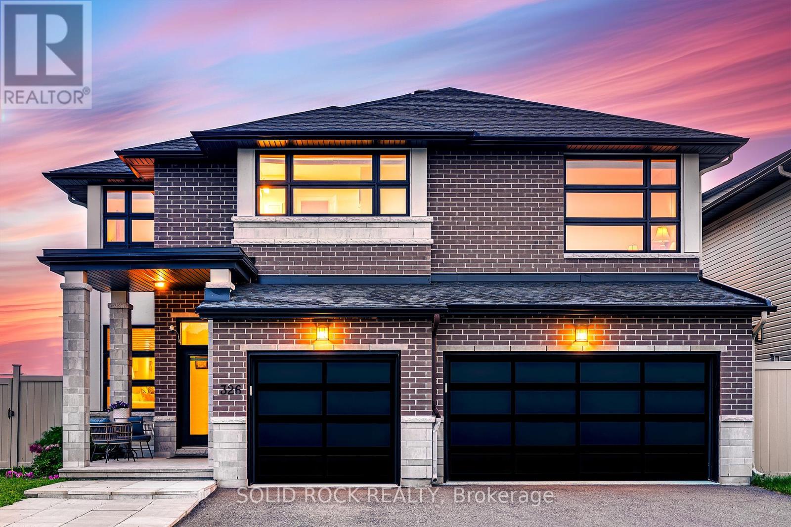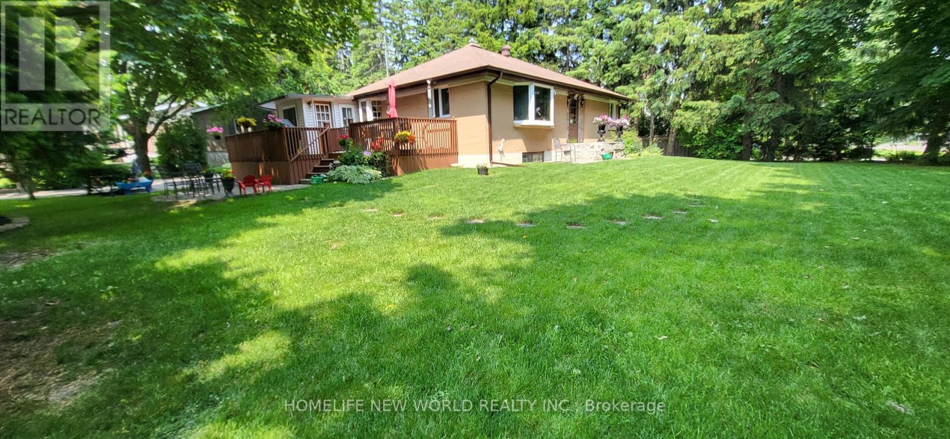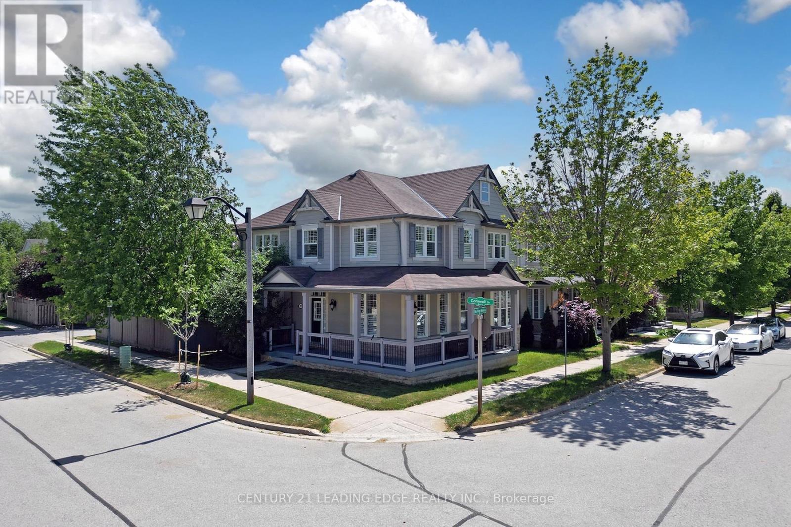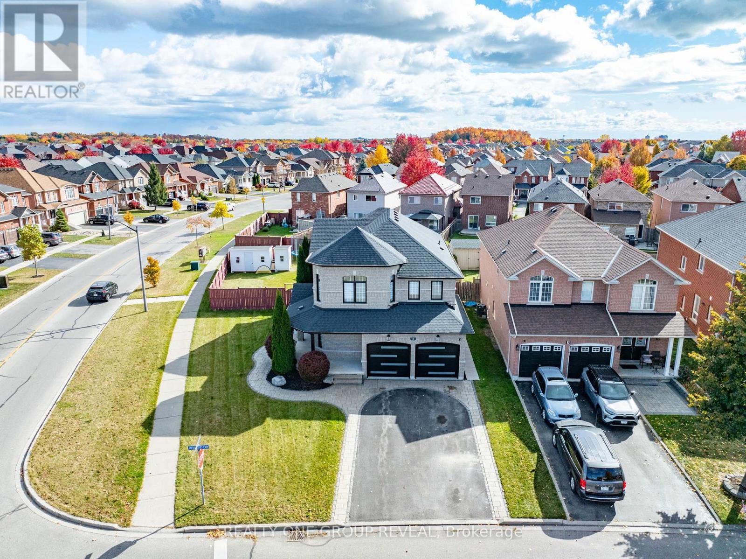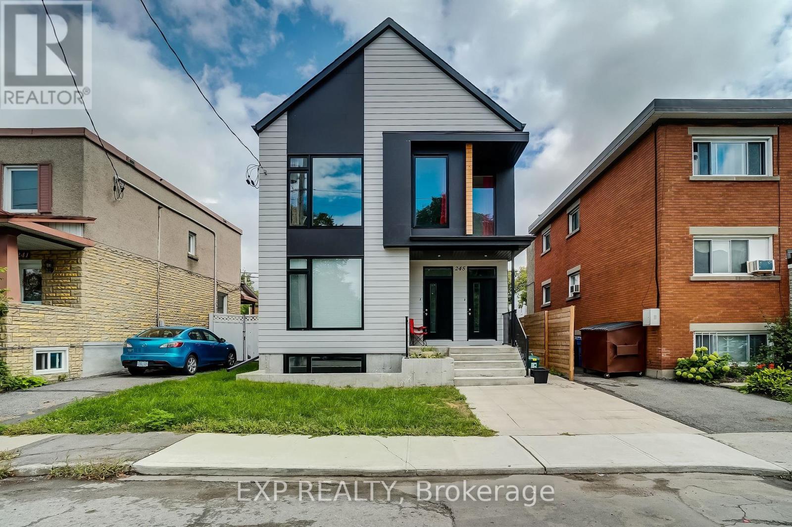20 Tailor Street
Markham, Ontario
Executive Home On Quiet Street *Great school zone. Minutes To Markville Mall, McDonald, Tim Hortons and Chinese super market. Go Train Station, & Highway 407 * S/S Appliances , Hardwood Floors Throughout. (id:60626)
Bay Street Group Inc.
9071 Ryan Place
Richmond, British Columbia
This property located in the South Arm area near the park in a cul-de sac quite area. New houses around. Good investment or rental property , hold and built later. 3 bedrooms upstairs, lower floor has a large rec room. Walking distance to James Whiteside Elementary School, Hugh McRoberts Secondary school. walking distance to South Arm Community Park and recreation. Close to shopping Centre Broadmoor and Richlea Square. (id:60626)
Royal LePage Westside
17 Malta Street
Toronto, Ontario
Custom Built Home in a matured area, Detached House With 4+2 Bedrooms & 5+1 Washrooms, almost 2300Sq in main floor and 2nd floor. Another 700sq basement with 2 bedrooms with legal basement apartment which has a separate entrance huge 3 windows, 1 e-grace window. Each bedroom on second floor has 4 piece attached washroom. Eng-Hardwood Floors All Through, Modern Kitchen With Quartz Counter Top, With Waterfall Island, Kitchen, Dining And Family Room Have 12 Ft high ceiling with lots of windows. Filled with natural lights. Hot water tank is owned, which will save monthly $40/50. (id:60626)
Realty 21 Inc.
33845 Richards Avenue
Mission, British Columbia
OPEN HOUSE JULY 6TH 12:00-1:30 Charming Family Home on 4.87 Private Acres - Close to Town! This well-built home offers the space, comfort, and flexibility your family needs. Step inside to a spacious main floor featuring a warm oak kitchen with plenty of cabinet space and a convenient pantry. The adjoining dining room flows into a large, inviting living room-ideal for family gatherings. Gleaming hardwood floors add timeless charm and durability. Upstairs, you'll find four generous bedrooms-perfect for a growing family. A drop-down ladder leads to the attic, providing a fun hideaway for kids or great additional storage space. The unfinished basement offers a separate entry and is ready to be transformed into a rec room, suite, or extra living space. Solid 2x6 construction ensures lasting quality throughout. Outside, the lush, forested backyard is a child's paradise, perfect for nature adventures! Neighbouring 9.75 acre property is also for sale (33875 Richards) explore potential of combined subdivision project! (id:60626)
Homelife Advantage Realty (Central Valley) Ltd.
707 1439 George Street
White Rock, British Columbia
SEMIAH BUILT BY MARCON. THE PERFECT BUILDING IN THE PERFECT LOCATION! OVER 1475SF OF LIVING SPACE WITH AN INCREDIBLE VIEW OF THE OCEAN! This is a beautiful MODERN HOME WITH CLEAN LINES AND OPEN SPACE. Enjoy the large BALCONY, the perfect place to entertain. This is a 2 BED AND 2.5 BATH home with the PRIMARY BEDROOM having access to the balcony! Well appointed with ENGINEERED HWD FLOORING, CUSTOM CABINETRY, QUARTZ COUNTERTOPS, LARGE ISLAND, HIGH END APPLIANCES W/GAS STOVE, AND AIR CONDITIONING. Home comes with 2 SIDE BY SIDE PARKING STALLS & 2 STORAGE UNITS. Walk to the beach, transit, and a wide array of daily amenities. You will absolutely love this home! (id:60626)
RE/MAX 2000 Realty
326 Memorial Grove
Ottawa, Ontario
Welcome to this rarely offered Urbandale Madison model, perfectly situated on an oversized corner lot in one of Ottawa's most sought-after Riverside South. This vibrant neighborhood is a hub of opportunity, known for its LRT station, which makes commutes to downtown a breeze, skipping traffic and embracing convenience. Top-rated schools abound, including St.Jerome, St. Francis Xavier and Merivale High School, which offers IB program, as well as new secondary school. French school option is nearby. Surrounded exclusively by quality single-family homes, this property enjoys the golden distance across from a park close enough to enjoy the view, yet set back from the noise. Outdoor lovers will appreciate easy access to Chapman Mills Conservation Area, Jock River Landing for boating/fishing, and a growing list of shopping plazas and future amenities. This home showcases the craftsmanship and energy-efficient design that Urbandale is known for. The 3-car garage and 6-car driveway, extraordinary corner yard with premium fencing, offer space, privacy, and flexibility for outdoor opportunities like a pool or gazebo. Inside, soaring 18-ft cathedral ceilings and double-height windows flood the main living area with light. A fully upgraded kitchen with walk-in pantry, perfect for cooking and entertaining. A main floor office, mudroom/laundry room combo ideal for large or busy families. Curved staircase leading to the second level with 10-ft ceilings in the primary bedroom, abundant natural light, and luxurious ensuite. Jack-and-Jill bathroom connecting Bedrooms 4 & 3. A second ensuite, perfect for multigenerational living or guests. Beautiful park views from multiple rooms. The fully finished basement features a full bathroom and large rec room. Partly finished huge storage, and a versatile space for your future gym, hobby, or extra bedroom. This is more than a home; it's a lifestyle upgrade combining prime location, space, smart layout, and energy saving. (id:60626)
Solid Rock Realty
12 Riverview Road S
Markham, Ontario
A rare chance to build your dream castle on a huge flat lot with mature trees providing shade and tranquility. Just steps from milne park conservation area and pathway system, surrounded by magnificent homes. A quiet area this charming rustic house currently on the lot can be lived in or rented. Dont miss the rare opportunity! , high eff furnace (2020) central vac, shelving in utility/furnace room garage attached to house by enclosed porch. close to all amenities, hospital library hockey rink shopping Roy Crosby school yet still a quiet peaceful family friendly neighborhood. (id:60626)
Homelife New World Realty Inc.
27 Rocking Horse Street
Markham, Ontario
Welcome to 27 Rocking Horse Street-A Rare Corner-Lot Gem in Cornell, Markham Nestled on a sunlit premium corner lot in the heart of Cornell, this elegant detached home offers approx. 4,000 sq. ft. of beautifully designed living space including a professionally finished basement-perfect for growing or multi-generational families. Featuring one of the area's most sough-after floorplans, this home combines spaciousness with flexibility. Enjoy a bright open-concept layout with rich hardwood floors, crown moulding, pot lights, and California shutters through-out. The executive of chef's kitchen includes granite counters, centre island with breakfast bar, and a custom backsplash-ideal for both daily living and entertaining. Upstairs boasts four generously sized bedrooms, including a sun-filled primary retreat with a 4-piece ensuite. A large family room and den provide space for work, play, or relaxation. The finished basement adds further versatility for recreation or a home office setup. Located within top- ranked school zones, (Rouge Park PS, Bill Hogarth SS, St. Joseph Catholic PS and just minutes from parks., Cornell Community Centre, Markham- Stouffville Hospital, and the G/Viva transit hub. Easy access to Hwy 407 and only 15 minutes form York University's upcoming Markham campus. A home that blends light, space and thoughtful design-27 Rocking Horse a rare opportunity in Cornell not to be missed. (id:60626)
Century 21 Leading Edge Realty Inc.
1 Bridgid Drive
Whitby, Ontario
Luxuries living and Income in sought after Williamsburg! This stunning, fully renovated home (2023) sits on a rare pie-shaped corner lot and offers the perfect blend of luxury, space, and income potential. Just move in and enjoy, everything is done! Legal 2-Bedroom Basement Apartment. Currently rented for $1,800/month, with a tenant willing to stay or vacate. Features a private side entrance, separate laundry, and a full kitchen - ideal for extra income, extended family, or guests. Your Backyard Oasis! Enjoy resort-style living in your 100-ft wide backyard with: Heated saltwater kidney-shaped pool (liner, cover & equipment all new in 2023) 26 x 18 deck, 14 x 14 gazebo, BBQ shed, 2 powered sheds, fire pit & lush green space. Professionally landscaped with stonework wrapping around the pool and all the way to the end of the driveway. A dream chef's kitchen with a 10-ft island, marble backsplash, 36" gas stove with pot filler, under-cabinet lighting perfect for cooking and entertaining. High-End Finishes with Spiral hardwood staircase Crown moulding, 7" baseboards, Waffle ceilings in living & dining, Zebra blinds (2024), new insulated garage door (2024), Cozy family room with 60" fireplace, 4 spacious bedrooms, 4 full baths, and a spa-like 5-pc en-suite in the primary suite. Prime Location! Close to top-rated schools, Thermëa Spa, Heber Down, Cullen Gardens, shopping, dining, and easy access to Hwy 412/407/401.This is more than a home its a lifestyle upgrade with built-in income. (id:60626)
Realty One Group Reveal
245 Durocher Street
Ottawa, Ontario
Modern Fully-Tenanted Duplex with Secondary Dwelling Built in 2019 | Prime Vanier Location. Exceptional investment opportunity in the heart of Vanier! This newly built (2019) property features three self-contained units, each offering 2 bedrooms, 2 bathrooms, and open-concept layouts with modern finishes throughout. Located in a charming and evolving neighbourhood, just steps from Beechwood Village, public transit, the Rideau River, and minutes to the ByWard Market and Centretown, this property is ideally positioned for strong tenant appeal and long-term growth. Each unit includes: Private in-unit laundry, Independent central air conditioning and furnace, separate hydro meters, stylish laminate and tile flooring. With a gross annual rental income of $82,200, this turnkey triplex (duplex with legal secondary dwelling) offers both reliability and profitability. Whether you're looking to expand your investment portfolio or live in one unit while renting the others, this property delivers on location, quality, and income potential. (id:60626)
Exp Realty
1105 - 608 Richmond Street W
Toronto, Ontario
This isnt just a condo. Its your front-row seat to the best of King West living. Located on the 11th floor of The Harlowe, this rare three-bedroom, two-bathroom suite offers the perfect blend of industrial-inspired design and modern luxury. With Aprox. 1700sq.ft. of total living space (Including Terrace), this sun-drenched home is built for both quiet moments and unforgettable gatherings. Inside, the open-concept layout is framed by 9-foot exposed concrete ceilings and floor-to-ceiling windows, creating a bright and airy vibe. The chefs kitchen is equipped with a gas range and sleek cabinetry, setting the stage for dinner parties. The primary retreat offers a true escape with double walk-in closets and a 5-piece spa-inspired ensuite that feels like your own private sanctuary. Step out onto the expansive south-facing terrace, designed for year-round enjoyment with a BBQ hookup. Whether its morning coffee or evening cocktails, this is your space to soak up the city skyline. Enjoy exclusive access to The Harlowes coveted amenities and then step outside into the vibrant energy of King West. From trendy cafes and speakeasy bars to designer boutiques and top-tier restaurants, the citys heartbeat is always within reach.One parking space and 2 expansive lockers complete the package. This is more than a home its a lifestyle. (id:60626)
Royal LePage Signature Realty
5308 Upper Mission Drive
Kelowna, British Columbia
Welcome to 5308 Upper Mission Drive—an exceptional 4 bed, 4 bath home on 1.4 private acres in one of Kelowna’s most desirable neighborhoods. This beautiful property combines luxury, privacy, and flexibility with a stunning in-ground pool, a self-contained suite, and zoning for a carriage home—offering endless possibilities for multi-generational living or future development. Inside, the home boasts a bright, open-concept layout with large windows, hardwood flooring, and quality finishes throughout. The kitchen is a chef’s dream with custom cabinetry, quartz countertops, and seamless flow into the living and dining areas—perfect for entertaining or relaxing with family. Upstairs, spacious bedrooms offer comfort and stunning views, while the lower level features a full suite with separate access.Step outside to your own backyard oasis, complete with a saltwater pool, generous patio space, and mature landscaping that provides the ultimate in privacy. RV and boat parking abound. Located minutes to top schools, wineries, hiking, and the lake, this home is the full package for those seeking lifestyle and investment potential in the Upper Mission. (id:60626)
Stilhavn Real Estate Services

