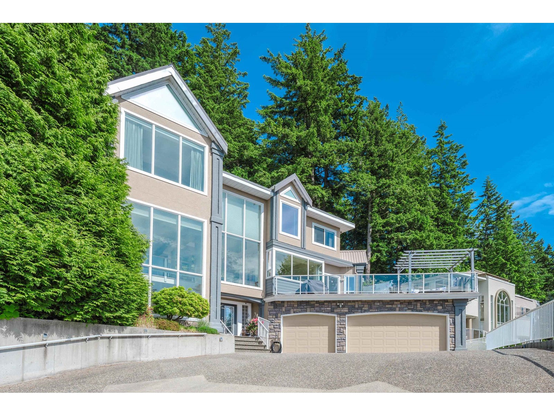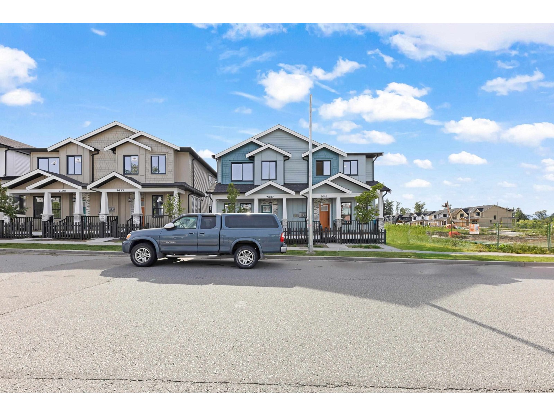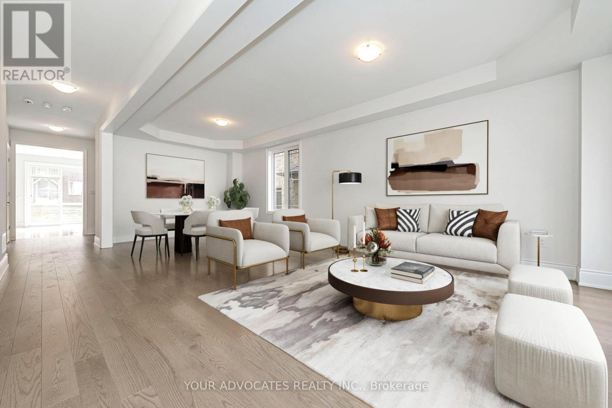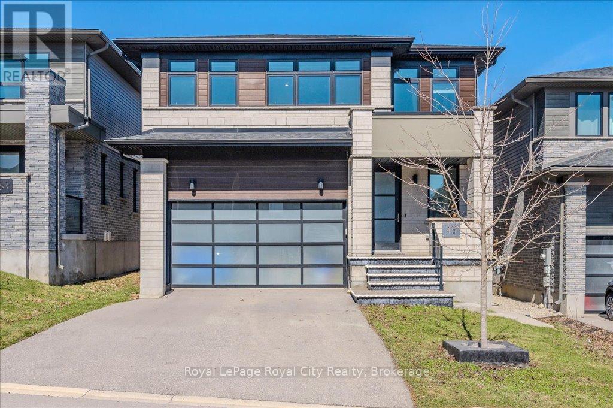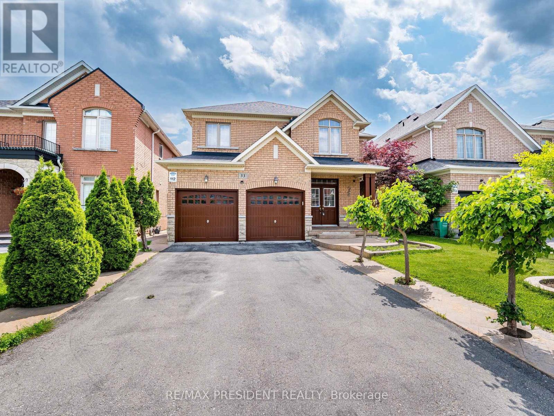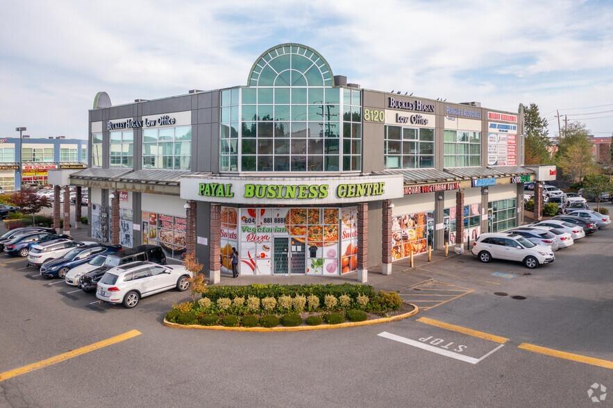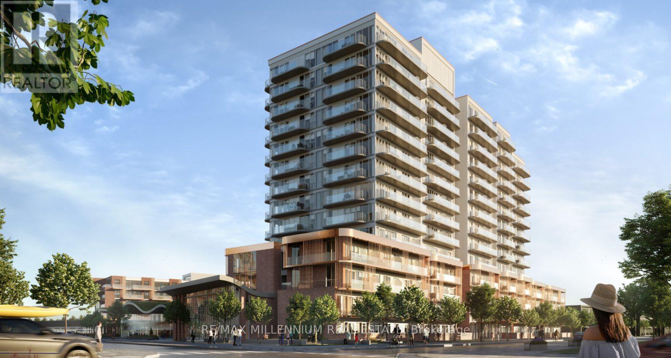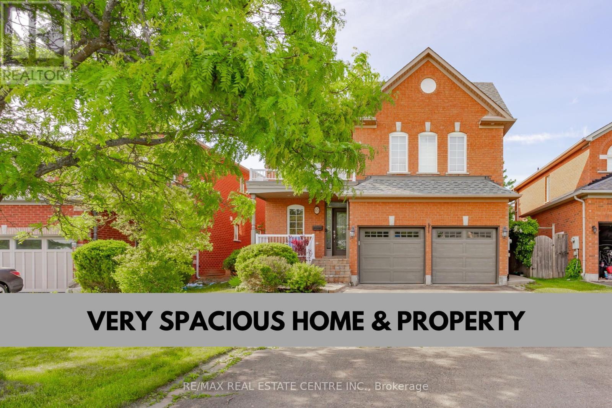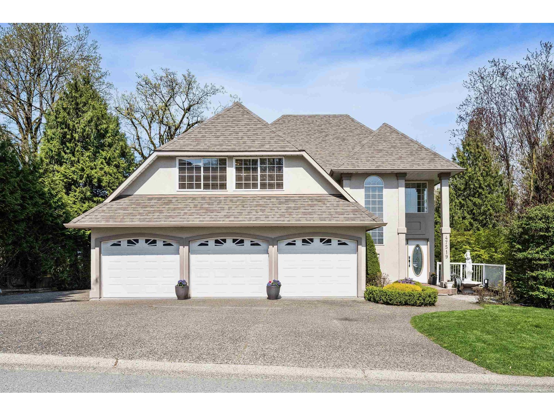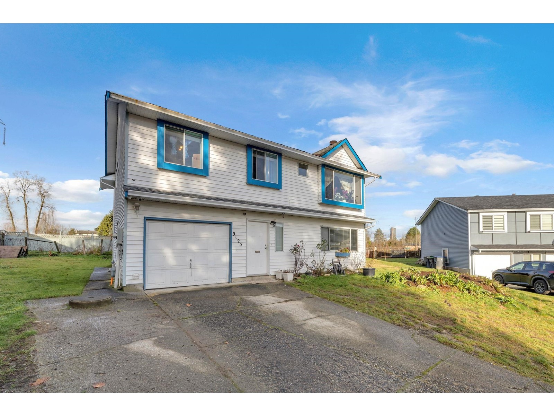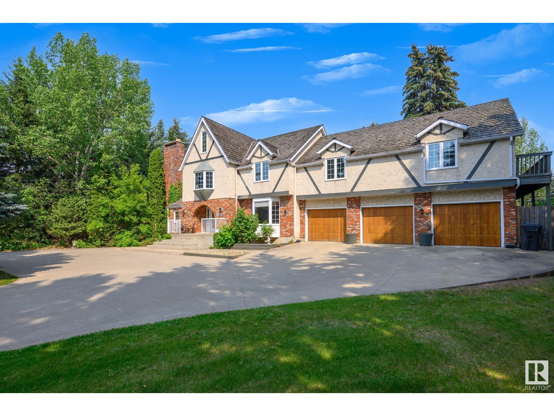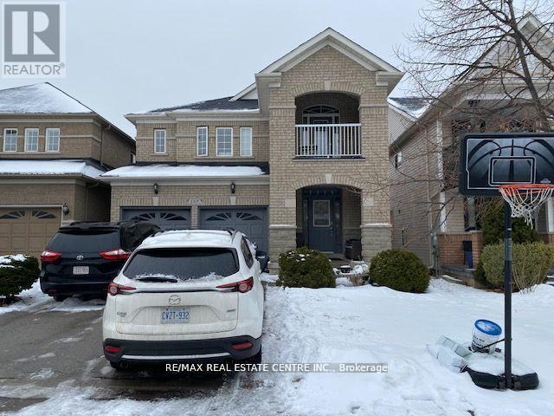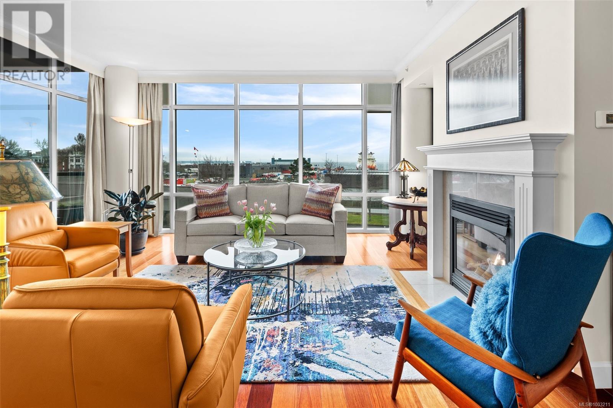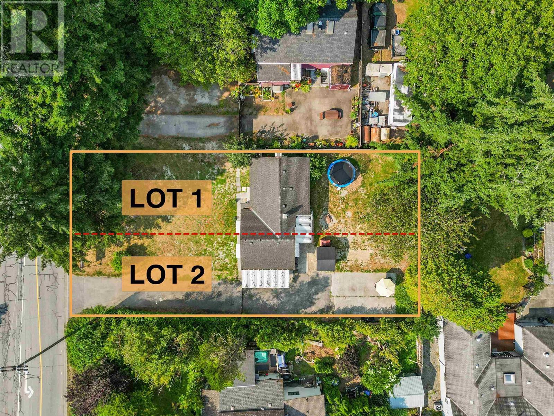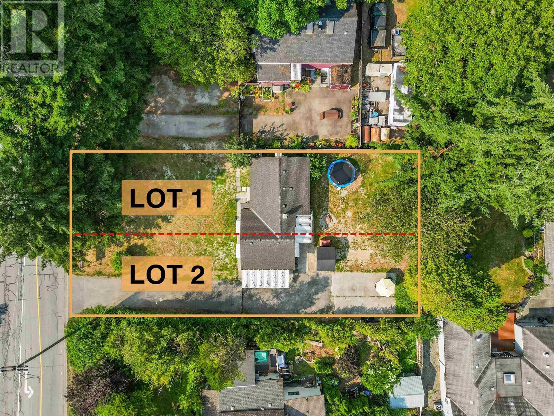2582 Zurich Drive
Abbotsford, British Columbia
Views that will take your breath away! A floor plan to take full advantage of the scenery with floor to ceiling windows. This home is incredibly bright, an entertainers delight. These owners of nearly 30 years have meticulously cared for the home with many upgrades in the past few years including heat pump w/ hot water on demand, front windows, counters in kitchen & bathrooms, gutters w/ leaf guard, soffits, BBQ gas outlet and upgraded plumbing to PEX. This home also features hardwood flooring on the main level, a 3 car garage, a massive over 600 sq ft deck to soak in the sun & views, 2 gas fireplaces, privacy with no home behind, a huge primary bedroom w/ walk-in closet and ensuite. An amazing location just a short distance to great schools, Abbotsford Recreation Center and shopping. (id:60626)
Vybe Realty
7641 197 Street
Langley, British Columbia
No Strata Brand new 3-level 1/2 duplex situated on back lane lot with features found in much expensive homes. . Close to both schools, shopping and transit. Main floor features open concept great room & dining area, designer kitchen with top stainless steel appliances, Den with powder bathroom. Top floor features master bedroom with en-suite plus 2 other good size bedrooms and bathroom and laundry. Basement has huge family room with other 2-good size bedroom's & 2-bathrooms.2-5-10 new home warranty. OPEN HOUSE SATURDAY 2-4 PM. (id:60626)
Planet Group Realty Inc.
167 Edgar Bonner Avenue
Guelph/eramosa, Ontario
Nestled in the heart of Rockwood, this 2020 built all-brick detached home offers an exceptional blend of elegance and convenience. Located near the community centre, library and scenic parks, as well as quick access to Rockwood's town centre. This home boasts 3076 sq ft all packed with upgrades! It features a beautifully landscaped front and backyard with interlock walkways, patio & gazebo area, outdoor wired lighting and faces greenspace. The main floor impresses with soaring 10-ft smooth ceilings, 8-ft archways, upgraded hardwood and elegant Lando Lighting fixtures. Enjoy cooking in your white, open-concept kitchen with custom quartz countertops, high-end KitchenAid appliances & large pantry. It also features a family room with gas fireplace, large formal dining room and a den with built-in bookshelves. Upstairs you will find a bright 2nd office space, 3 full bathrooms & four generously sized bedrooms. The luxurious primary suite with raised tray ceiling enjoys a large walk-in closet and a spa-like 5-piece ensuite. You may never leave this bathroom! Bedrooms 3 & 4 share a Jack-and-Jill bath, while bedroom 2 enjoys semi-ensuite access. Additional features include custom window treatments throughout, convenient main-floor laundry room and a ready-to-finish basement with 3-piece rough-in. This is an opportunity to own a thoughtfully designed, move-in-ready home in a prime Rockwood location! (id:60626)
Royal LePage Meadowtowne Realty
29 Plank Road
Bradford West Gwillimbury, Ontario
Welcome to this stunning detached home in highly sought-after Bond Head, offering 2,923 sq ft of luxurious living space. Featuring 4 spacious bedrooms, each with its own private ensuite, this home is perfect for growing families or those who love to entertain. Situated on a premium extra-deep lot with no sidewalk, enjoy added privacy and ample parking. The separate side entrance adds potential for future income or in-law suite. Designed with elegance in mind, this home boasts smooth ceilings and hardwood flooring throughout, along with an upgraded kitchen perfect for the modern chef. Central vacuum included for added convenience. A true gem not to be missed! (id:60626)
Your Advocates Realty Inc.
49 Ryder Avenue
Guelph, Ontario
Welcome to 49 Ryder Avenue a stunning Net Zero Terra View home tucked away in Guelphs highly sought-after Hart Village. This luxurious and energy-efficient property offers not only exceptional style and craftsmanship, but also a 1-bedroom legal basement apartment, perfect for extended family or additional income.Step inside and fall in love with the bright, open-concept main floor, where pot lights highlight every thoughtful detail. The chefs kitchen is as functional as it is beautiful, featuring stainless steel appliances, a gas stove, large island, and a walk-in pantry, ideal for entertaining or everyday living.The dining area opens to a fully fenced backyard with a covered deck and concrete patio, perfect for hosting summer gatherings or enjoying your morning coffee outdoors. The cozy living room with an electric fireplace offers a warm and inviting space to unwind.Upstairs, you'll find a sun-filled family room, three generously sized bedrooms, and the convenience of second-floor laundry. The primary suite is a true retreat with a walk-in closet and a spa-inspired 5-piece ensuite featuring a soaker tub.No detail has been overlooked custom built-in storage is found in every closet, including the mudroom, and laundry making organization effortless.The fully finished basement with a separate entrance, offers a stylish and bright 1-bedroom apartment, complete with its own open-concept living area, modern kitchen with island, stainless steel appliances, and large windows that let the light pour in. There's also a spacious bedroom, 3-piece bathroom, and dedicated space for in-suite laundry.To top it all off, the property is also equipped with a sprinkler system.Ideally located close to parks, schools, scenic trails, everyday amenities, and the University of Guelph, with quick highway access, making it a perfect spot for commuters and families alike.This is a rare opportunity to own a beautifully designed home in a fantastic community. Book your private showing today! (id:60626)
Royal LePage Royal City Realty
33 Belleville Drive
Brampton, Ontario
Excellent Maintained and freshly painted 4 Bedroom Spacious Home With backing on to the ravine. Welcome to the prestigious community of Castlemore Area! Premium Ravine Lot!4+1 bedroom spacious home with breathtaking view of Ravine. A quiet location with separate deck entry, Large foyer, upgraded Hardwood floors, ceramic cabinets on main floor! Huge deck, Kitchen cabinet with Quartz countertop and backsplash. Open concept family room with gas Fireplace. 2nd floor sitting or study area. Could be 5th bedroom! . 4 Cars parking in the driveway .Double Door Entry. Large Foyer (id:60626)
RE/MAX President Realty
19439 66 Avenue
Surrey, British Columbia
Welcome to this beautifully maintained 5-bedroom, 3.5-bathroom south-facing single-family home that radiates natural light throughout. Built with exceptional quality by renowned builder Moscone, this home is being offered for the first time and showcases pride of ownership and thoughtful updates over the years. Enjoy the versatility of a legal basement suite, built by the original builder and owner-occupied, with its own private laundry-ideal for extended family or as a mortgage helper. The spacious open-concept main living area flows seamlessly to a large entertainer's patio, featuring a handcrafted custom cedar pergola-perfect for hosting or relaxing outdoors. Don't miss this rare opportunity to own a quality-built, move in ready home in a desirable location! Open House July 5 (12 - 2pm) (id:60626)
Macdonald Realty (Surrey/152)
1415 Hearst Boulevard
Milton, Ontario
Welcome to 1415 Hearst Boulevard! A charming and spacious Mattamy built (Milbourne Model) double-car garage home, in the highly sought after Beaty Neighborhood of Milton. Enter the home through the beautifully landscaped yard. The large front porch offers both a welcoming and tranquil oasis to relax and unwind. The home boasts 2315 square feet of open and bright living space. The main floor features 9ft ceilings, a large walk-in pantry, butler's area, entertainment area, a cozy gas fireplace, granite countertops in the kitchen, and an abundance of natural light. The second-floor features laundry facilities, four spacious bedrooms and two full bathrooms. The backyard is meticulously landscaped, featuring a stone patio, cedar gazebo and cedar shed. This home is move-in ready and is located in an award-winning school district. This house is a must-see! Book your showing today! (id:60626)
Right At Home Realty
401 8148 128 Street
Surrey, British Columbia
Rare find prime exposure & signage frontage in Payal Business Center! 1248 sq ft includes five offices and a boardroom which is a perfect opportunity for any business looking for a professional and modern space. Located in a high-traffic area, this office offers great visibility and easy access for clients. The office space includes private offices, spacious boardroom, reception area, waiting lounge, storage room and washroom. Strictly by appointment only. (id:60626)
Selmak Realty Limited
101 - 220 Missinnihe Way
Mississauga, Ontario
Welcome to Bright water at Port Credit! This brand new, sought after, ground floor corner unit 3 bed+ den 3 bath condo townhouse features spectacular views of Lake Ontario from both the large patio and walk out balcony. The patio has natural gas for BBQ, and accesses the modern, open concept main floor, which features a fresh look with floor to ceiling windows, built in appliances, an is land with quartz countertop, and ample space for entertaining friends and family. On the second floor, the wide balcony is accessible from not one, but two of the bedrooms, letting in an abundance of natural light. Building amenities include a gym, party room, office area, and patio space. PortCredit boasts tons of amazing restaurants, the marina, parks, grocery stores, libraries, community centers, shops, schools, and the Port Credit GO Station, with access made even easier through the designated Brightwater Shuttle Services, which often run every half hour. Don't let this opportunity pass you by! (id:60626)
RE/MAX Millennium Real Estate
65 Berton Boulevard
Halton Hills, Ontario
Stunning 5 Bedrooms & 5 Bathrooms with Over 3500 Sq. Ft of Total Finished Space. Close to Go Station & Transit. Bright Grand Foyer Entrance into Open Concept Main Level with 9' Ceilings, Large Windows, Crown Molding, Tile & Hardwood Floors. Stylish Kitchen with Granite Counter, Gas Stove, SS Appl., & Large Window with Views of the Back Yard. Adjacent to Spacious Dining Area with Garden Doors that Walk Out to BBQ Deck & Beautiful Treed Yard. Large Main Floor Family & Living Rooms with Gas Fireplace & Picture Windows. Plus Main Floor Laundry Room with Storage. 2nd Level with 4 Large Bedrooms And 3 Full Bathrooms. All Bedrooms Have Access to a Bathroom. Primary Bed with Double Vanity 4pc Ensuite with Lg Walk In Glass Shower. Spacious, Finished Basement Rec. Room Complete with Gas Fireplace, 3 Piece Bathroom and 5th Bedroom. Plenty of Space for Hobbies / Work Desk or Just to Enjoy Movie & Game Nights. Backyard Oasis with Mature Landscaping & Multiple Areas for Dining & Relaxing. Great Space to Enjoy Time with Family & Friends. Walking Distance to School & Hospital. Close to Parks, Golfing & Downtown with All Amenities. A Must See! (id:60626)
RE/MAX Real Estate Centre Inc.
4262 Angeloni Drive
Mississauga, Ontario
Welcome to 4262 Angeloni Drive, an impeccably renovated 3-bedroom, 4-bathroom detached residence tucked away on a quiet cul-de-sac, featuring a rare 252 deep lot in the Rathwood community of Mississauga. This elegant home offers over 2,700 sq ft of refined living space where upscale design meets everyday comfort. The bright and open main floor features laminate floors, pot lights and a seamless, open-concept layout that exudes warmth and sophistication. The gourmet kitchen is the heart of the home, featuring a striking 5x7 island, custom cabinetry, and stainless-steel appliances, ideal for both entertaining and intimate family gatherings. Upstairs, the generous primary suite includes a walk-in closet and a 4-piece ensuite, while two additional bedrooms overlook the beautifully landscaped backyard. The fully finished lower level elevates your lifestyle with a full bath and a stylish theatre room perfect for unwinding or hosting guests in style. Step outside to your private oasis: an expansive, landscaped backyard with mature trees, fire pit, and a sprawling 280 sq ft deck perfect for BBQs, family gatherings, summer soirées, or quiet evenings under the stars. Located minutes from Square One, Whole Foods, schools, parks, and major highways, this property offers the perfect blend of luxury, space, and convenience. (id:60626)
Right At Home Realty
47519 Swallow Crescent, Little Mountain
Chilliwack, British Columbia
SPECTACULAR RENOVATED FAMILY HOME on a .24 acre VIEW LOT on scenic Little Mountain! Located beside Little Mountain Park, this private oasis features a fenced landscaped lot w/ mature trees, farmland and mountain VIEWS, a backyard basketball court, & ample parking w/ a TRIPLE GARAGE & side RV PARKING! Step inside and BE AMAZED at the modern 2022 remodeling- open concept kitchen w/ stunning custom cabinets, quartz, SS appliances. Vinyl plank flooring, fresh paint, custom living room f/p & b.i. speakers- you name it! Fabulous family flow w/ 3 HUGE bdrms up plus a bonus family room (or 4th bdrm) w/ laundry. The renovated WALKOUT BSMT SUITE has 2 bdrms (1+den), sep laundry, & ample light- very welcoming. Lower patio w/ newer 8x18 shed, hot tub hook ups, & fire pit. RARE FIND- 10/10. * PREC - Personal Real Estate Corporation (id:60626)
RE/MAX Nyda Realty Inc. (Vedder North)
9125 Snowdon Place
Surrey, British Columbia
Welcome to the well maintained home in the desirable neighborhood of Queen Mary Park. This home with convenient layout features a large living room, dining room, ample sized kitchen, and a huge 7100 sq.ft lot on a private safe Cul-de-sac making this great for a family with kids/pets. 5 bedroom 3 bathroom with 2 beds 1 bath in the suite which is a great mortgage helper. This home would be an excellent for first time home buyers. Centrally located, within walking distance to both elementary & schools, transit, and shopping. (id:60626)
Planet Group Realty Inc.
21 - 86 Woodbridge Avenue
Vaughan, Ontario
Location! Location! Location! Rare opportunity to purchase finished commercial space on highly sought-after Woodbridge Ave-perfect for any business looking to establish roots in Downtown Woodbridge! This unit is move-in ready with 100 Amp service and 3 parking spaces. RA3 (H) zoning allows for a variety of uses, including: Bank or financial institution, Business or professional office, Personal service shop (hairdresser, nail salon). Retail store (boutique, pharmacy, specialty goods), Post office, Real estate office With excellent visibility, high foot traffic, and a prime location in a vibrant and growing area, this is an exceptional investment opportunity. Don't miss out on your chance to be part of one of Vaughan's most desirable commercial corridors! Exceptional exposure from both Woodbridge Avenue and Clarence Avenue. This property is strategically located underneath a 110-unit residential building, offering maximum visibility and high foot traffic. A prime location for various business opportunities. Perfect for retail or other commercial uses." (id:60626)
Homelife/miracle Realty Ltd
70 Viscount Cr
Rural Sturgeon County, Alberta
Welcome to your own private escape—This beautiful 1.1-acre estate offers the perfect balance of space, comfort, tranquility and charm. Classic and unique, this home sits like a castle, surrounded by mature trees, decks, a gazebo, and a completely private backyard. This home feels like your own hidden haven. Inside, at 5400+ Sq ft above grade and over 7000 total sq ft, there’s room for everyone with 5 bedrooms, 4 bathrooms, 4 living areas, 4 fireplaces and a spacious kitchen designed for both everyday life and entertaining. A 3rd storey loft and huge great room are among the many areas that provide ideal space for kids and adults alike. Extras like the steam sauna, dry sauna, outdoor basketball court, play area and roughed-in indoor hot tub offer resort-style potential. Whether you’re ready to bring the pool or hot tub potential to life or simply enjoy the expansive, beautiful space as is, this home gives you the flexibility to choose. This is an amazing home with “Wow” factor, a definite must to see. (id:60626)
Century 21 Masters
169 Cooke Crescent
Milton, Ontario
POWER OF SALE!! Large 4 Bedroom Beaverhall Home (Marina Model 2380 Sq. Ft.). Very Well Maintained Home With 9 Ft Ceilings, New Flooring On The 1st Floor, Fully Fenced Yard And Coiffered Ceiling In Dining Room. Spacious Bedrooms And Office Area On Upper Level With Walkout To The 2nd Floor Balcony. Located On A Quiet Low Traffic Crescent Close To Many Amenities (Shopping, Parks, Conservation Areas, Recreation Centers, Restaurants, Schools). Great Family Neighborhood, Easy Home To Move Into. (id:60626)
RE/MAX Real Estate Centre Inc.
2407 - 65 St Mary Street
Toronto, Ontario
Welcome to this sun-filled 892 sq ft corner suite featuring 2 spacious bedrooms, 2 modern bathrooms, 2 parking and 2 expansive balconies totaling 277 sq ft perfect for taking in unobstructed, breathtaking views of the city. Enjoy the sleek European-style kitchen with built-in Energy Star appliances, ideal for urban living. The open-concept layout offers a seamless blend of style and functionality. Located in one of Torontos most sought-after addresses, just steps to U of T, Yorkville, the subway, restaurants, and more. (id:60626)
Century 21 Regal Realty Inc.
226 Mountainberry Road
Brampton, Ontario
Located in the heart of Brampton at 226 Mountainberry Road, this fully renovated detached home offers luxury, convenience, and modern design. With over $250K in renovations in the past year, this stunning property features 4 spacious bedrooms on the second floor and 3 additional bedrooms in the basement, making it perfect for large families or investment potential. The home boasts a brand-new kitchen, elegant hardwood flooring, and premium porcelain tiles, complemented by new modern shades for a sleek aesthetic. The second floor includes a luxurious 5-piece washroom and an additional 3-piece washroom, while the main floor has a stylish 3-piece washroom. The basement has a separate entrance from the backyard and includes 3 bedrooms, 3 washrooms, a full kitchen, and a large recreational space. Natural light fills the home through the beautiful sunroof, enhancing the open and inviting ambiance. A newly paved driveway (2024) and remote-controlled garage doors add to the homes modern convenience. Located just steps away from grocery stores such as Fortinos, Shoppers Drug Mart, No Frills, five major banks, and many other retail options, this home provides unparalleled accessibility to daily necessities. Additionally, it is steps away from major bus routes, making commuting effortless. With a dedicated storage room on the main floor and high-end finishes throughout, this move-in-ready home is a must-see! (id:60626)
Royal LePage Prg Real Estate
3421 Eskasoni Highway
Island View, Nova Scotia
Welcome to your dream waterfront retreat on the stunning Bras dOr Lakes! This beautifully maintained home offers the perfect blend of comfort and luxury, designed for main floor living with two additional bedrooms and a full bathroom in the basement. The heart of the home is the elegant kitchen, featuring custom cabinetry and granite countertops, perfect for culinary enthusiasts. Gather around the impressive fireplace, the focal point of the living area, complete with a large handcrafted chimney that adds character and warmth, or spend time in the warmth of the gorgeous sunroom where you can enjoy a morning coffee, read a book, enjoy company or sit quietly and reflect on the natural beauty of your surroundings. Step outside to enjoy the serene views from two covered porches, ideally situated to soak in the south-facing sunlight. Relax in your private hot tub while taking in the peaceful surroundings. The property boasts easy access to the Lake Golf Club, Ben Eoin Marina, and Ski Ben Eoin, making it an outdoor lover's paradise. Explore nearby walking trails, including the picturesque Goat Island Trail, while knowing that protected boating awaits you inside the MacPhee Islands. This home is equipped with modern conveniences, including a generator wired directly into the panel for peace of mind during power outages. The primary heat source is the energy-efficient in-floor radiant heating powered by an ETS unit, supplemented by a cozy pellet stove on the lower level. Every detail of this home reflects pride in ownership, showcasing exceptional craftsmanship both inside and out, with meticulously maintained grounds. All of these incredible features are just a short 25-minute drive from town, making this property a perfect escape without sacrificing convenience. Dont miss your chance to own this exquisite waterfront haven! (id:60626)
Coldwell Banker Boardwalk Realty
9119 King George Boulevard
Surrey, British Columbia
Great investment opportunity in the heart of Downtown Surrey! Walking distance to King George SkyTrain Station. Located by elementary and secondary schools, shopping, recreation, transit, Bear Creek Park, City Centre, and more. Potential for future development. Surrey's New Zoning amendment allows for houseplex (4 stratified units). (id:60626)
Oakwyn Realty Northwest
410 21 Dallas Rd
Victoria, British Columbia
Beautiful, bright corner unit w/ walls of floor-ceiling windows throughout this prestigious Shoal Point home. This S & E facing 2 bed 2 bath home has been meticulously maintained w/ recent paint, upgraded switches, outlets & high end appliances. Warm, rich, hardwood floors greet you upon entry & you are drawn through the dining area & spacious living room, w/ gas fp & electric blinds, to beautiful ocean views. Adjoining living room is a sitting/dining area w/ kitchen bar seating & covered patio access. Bright kitchen w/ gorgeous granite countertops, Wolf gas cooktop & oven, Miele dw, & Fisher Paykel fridge. Large primary features curved wall of windows, Miele washer/dryer, ensuite w/ heated floors, soaker tub, shower stall, dual sinks & granite counter. 2nd bedroom & bath w/ granite counter complete this lovely home. Sep storage & EV CHARGER!Amenities:concierge, spa-like pool facility, kayak stor, car wash area, workshop, putting green& more! wonderful social community! SEE THE VIDEO! (id:60626)
Engel & Volkers Vancouver Island
12336 Laity Street
Maple Ridge, British Columbia
Rarely available double lot in West Central, Maple Ridge. Development application has been submitted to the City of Maple Ridge for rezoning from RS-1 to R1 for the creation of two single family lots. Third reading has passed. Contact listing agent for geotechnical, subdivision plan, preliminary engineering plans, and arborist report. The existing home was fully renovated last year, and it is currently tenanted. As per Bill 44 SSMUH (Small-scale Multi unit Housing) each newly created lot qualifies for 4 dwelling units. (id:60626)
Oakwyn Realty Ltd.
12336 Laity Street
Maple Ridge, British Columbia
Rarely available double lot in West Central, Maple Ridge. Development application has been submitted to the City of Maple Ridge for rezoning from RS-1 to R1 for the creation of two single family lots. Each lot supports a single family home with partial in ground basements. Third reading has passed. Contact listing agent for geotechnical, subdivision plan, preliminary engineering plans, and arborist report. The existing home was fully renovated last year, and it is currently tenanted. As per Bill 44 SSMUH (Small-scale Multi unit Housing) each newly created lot qualifies for 4 dwelling units. (id:60626)
Oakwyn Realty Ltd.

