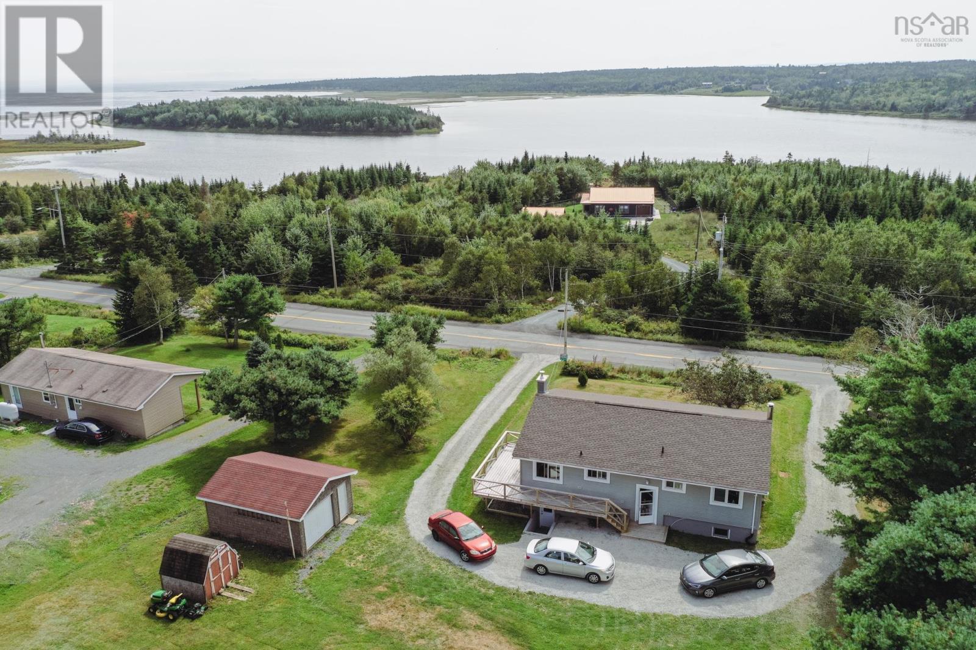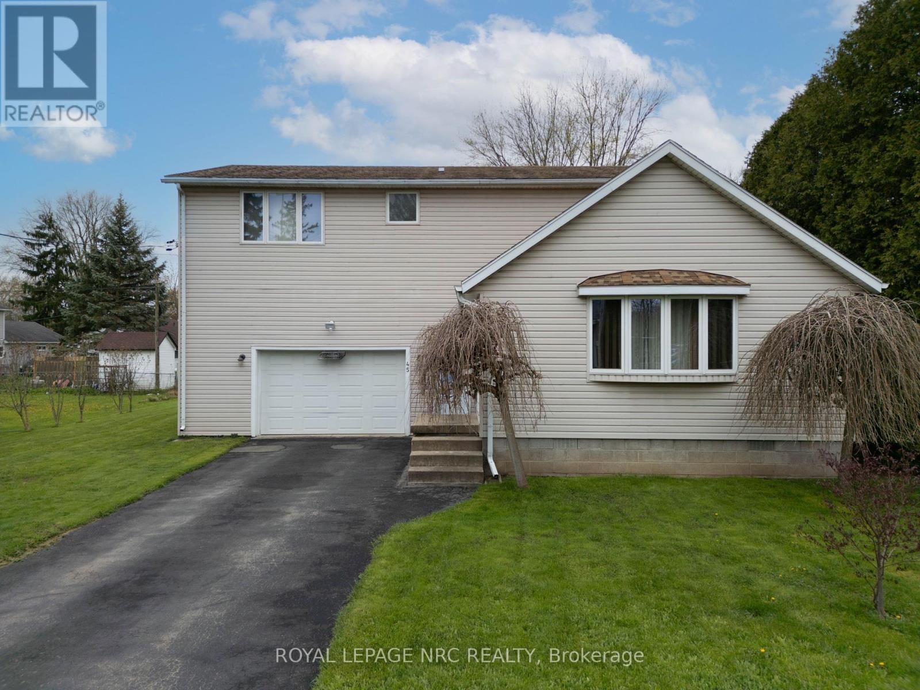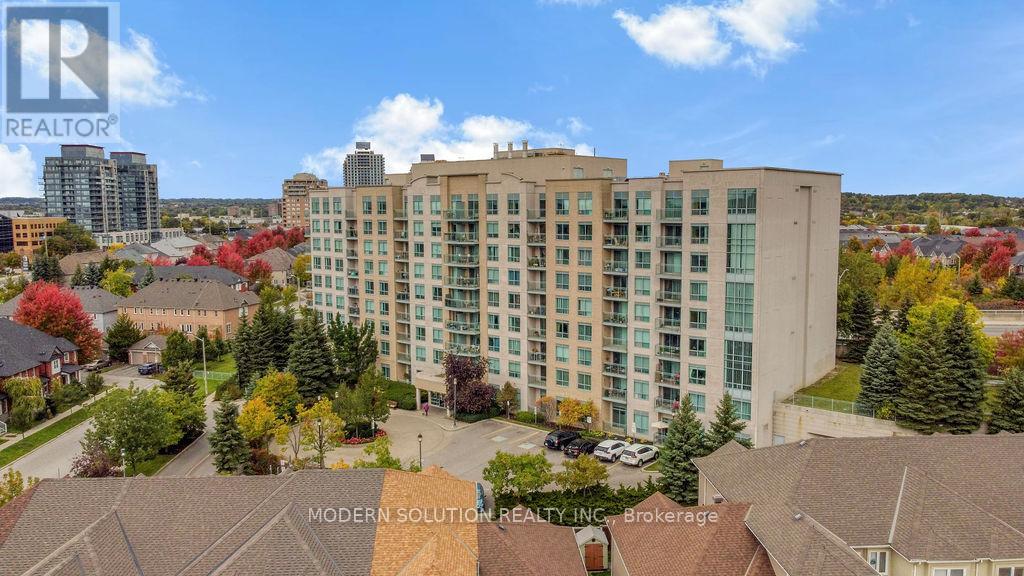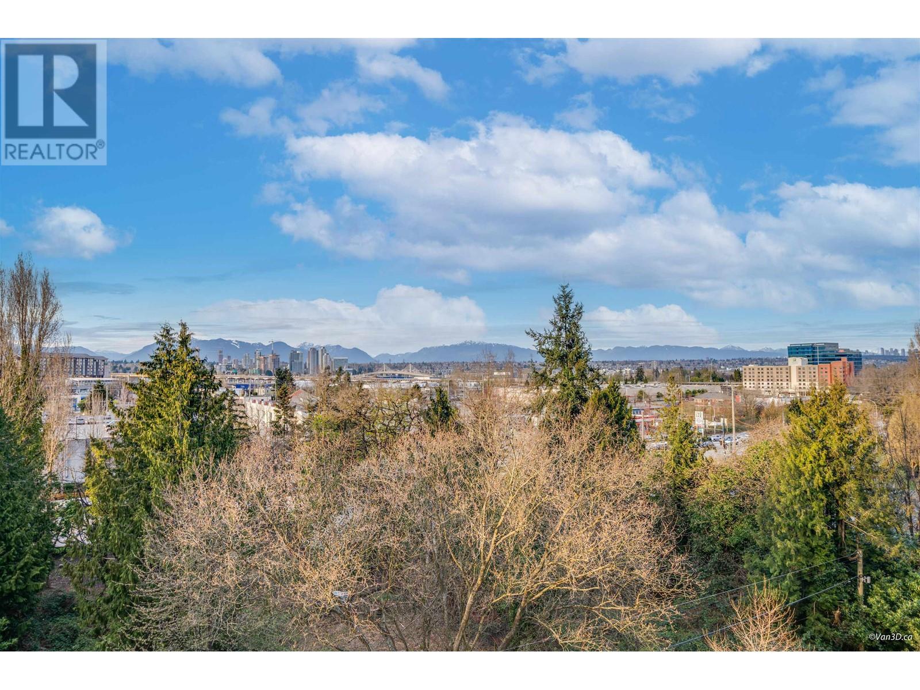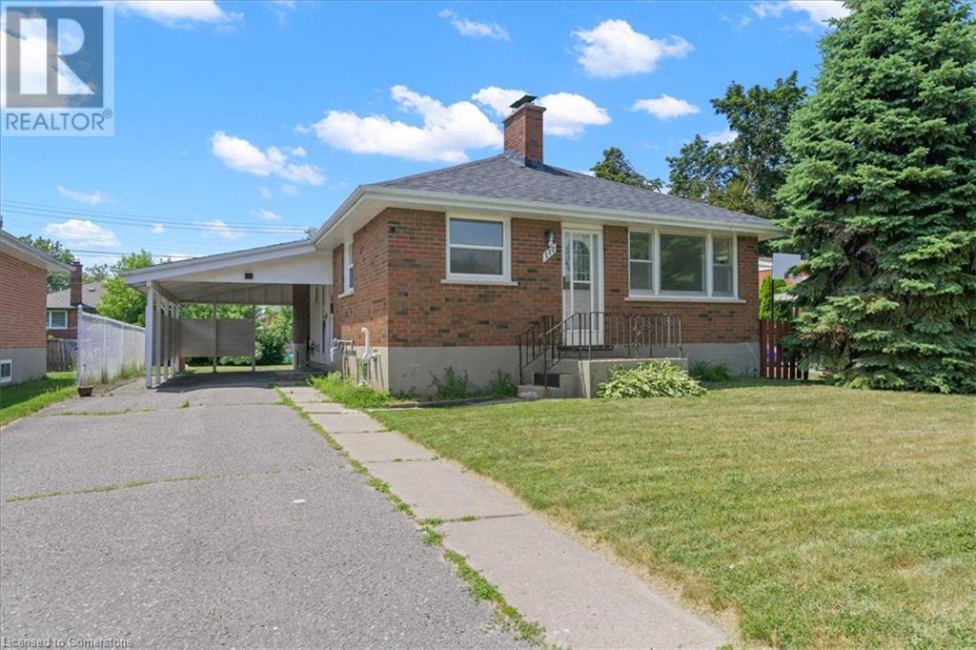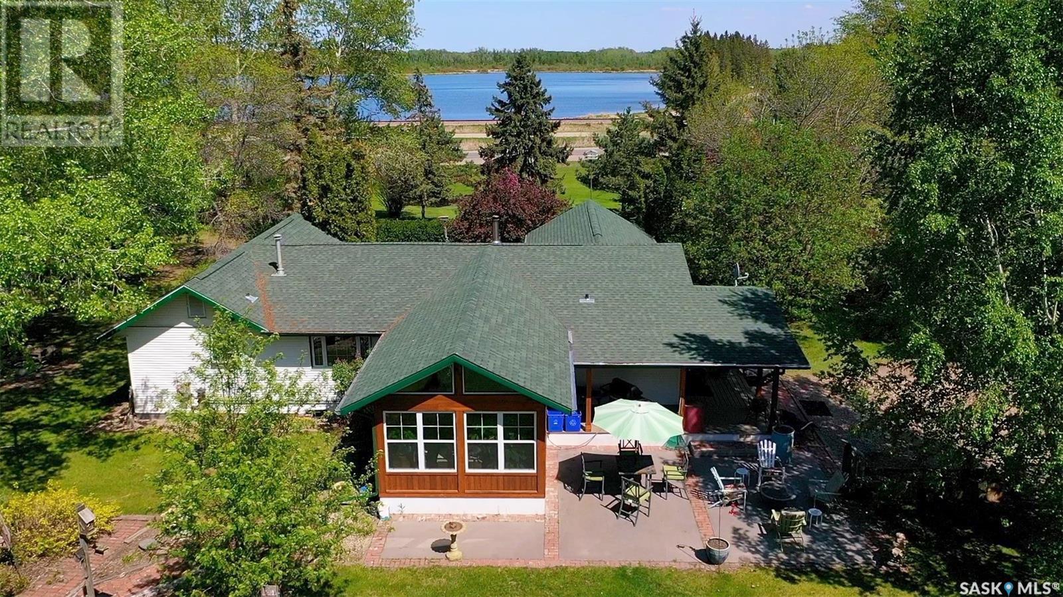132 Breukel Crescent
Fort Mcmurray, Alberta
Welcome to 132 Breukel Crescent: Perfectly positioned in the desirable "B’s" of Timberlea and located just steps from Timberlea Public and St. Anne Schools, this home combines a prime location with exceptional pride of ownership. Lovingly maintained for the past 12 years by its current owners, this five-bedroom, three-bathroom home is move-in ready and waiting for its next chapter.Mature landscaping enhances the home's curb appeal, with a double driveway leading to a heated, attached double garage. The garage is finished with sleek epoxy flooring and is perfectly set up as a workspace or a hangout—complete with dart board and room to tinker.A grand entryway welcomes you into a bright and spacious main floor where thoughtful updates and a modern aesthetic shine. Luxury vinyl plank flooring (2021) flows throughout, and a soft, neutral palette adds to the home's timeless appeal. The living room features a beautiful stone-surround natural gas fireplace and is large enough to accommodate both formal and casual living spaces.The kitchen is the heart of the home, freshly updated with repainted white cabinetry (2020), quartz countertops (2021), and gleaming stainless steel appliances including a brand-new dishwasher (2025). A centre island and corner pantry offer abundant storage, and tile flooring transitions you into the bright dining area—perfect for hosting. Step out onto the two-tiered back deck where mature trees create a peaceful, private retreat. A gas line for the BBQ, a privacy wall enclosing a hot tub (included and ready to enjoy), and a gated side yard with a large shed (with ramp) complete the functional and serene outdoor space.The main level offers two bedrooms including a spacious primary suite with room for a king-sized bed, two windows for natural light, a walk-in closet, and a four-piece ensuite with soaker tub and updated tile surround (2021). The second bedroom also makes an ideal home office or nursery.The lower level is equally impressive with th ree more generously sized bedrooms featuring high ceilings and large windows. A second natural gas fireplace adds warmth and comfort to the family room, which also includes a stylish wet bar with a mini fridge—perfect for movie nights or entertaining. A spotless utility/laundry room houses a stand-up freezer (included), and a large storage space ensures there’s room for everything. The hot water tank was replaced in 2024, and the home is also equipped with central A/C for year-round comfort.Set on a quiet crescent with strong property values and surrounded by well-cared-for homes, this is a rare opportunity to own a truly special property in a sought-after location.Schedule your private tour of 132 Breukel Crescent today. (id:60626)
The Agency North Central Alberta
135 Talltree Crescent
Ottawa, Ontario
Here It Is! A Charming Freehold Townhome in Family-Friendly Granite Ridge! Welcome to this lovely 3-bedroom townhome, just steps from the scenic Trans Canada Trail. This home is perfect for first-time buyers, offering a thoughtful layout and desirable features throughout. The main floor boasts a bright and open living/dining area with a cozy gas fireplace, overlooking a fully fenced backyard with a spacious two-tier deck ideal for entertaining or relaxing outdoors. You'll also find a convenient powder room, inside access to the garage, and a kitchen complete with a sunny eat-in area and a walk-in pantry for all your storage needs. Upstairs, the primary bedroom features a stunning cathedral ceiling, ensuite bathroom, and ample natural light. Two additional bedrooms provide plenty of space for family, guests, or a home office. The unfinished basement is ready for your personal touch complete with roughed-in plumbing, laundry area, and extra storage space offering endless possibilities for future expansion. Situated in the sought-after Granite Ridge community, this home is close to parks, schools, shopping, and all the amenities a growing family needs. Don't miss your chance to get into this vibrant neighborhood. 24 hr. Irrevocable required. Call today to book your private showing! (id:60626)
Royal LePage Team Realty
1070 Cow Bay Road
Cow Bay, Nova Scotia
Pride in Home Ownership 4 Bed / 2 Bath in Cow Bay Welcome to 1070 Cow Bay Road, where pride of ownership shines through in every detail. This spacious 4-bedroom, 2-bath home has been thoughtfully updated over the years, offering both comfort and functionality. Tucked in the scenic coastal community of Cow Bay, youre just minutes from the famous surf at Silver Sands Beach, the tranquility of the Salt Marsh Trail, and the convenience of downtown Dartmouth and Halifax. Set on a generous lot, the property features mature trees, a private backyard, and ample space for gardening or entertaining. Inside, youll find bright, welcoming living spaces, a refreshed kitchen, and well-maintained finishes throughout. Whether you're a growing family or someone looking for a quiet retreat with easy access to nature and city life, this home offers the best of both worlds. Dont miss this opportunity to own a well-loved home in one of Nova Scotias most sought-after coastal communities. (id:60626)
Air Realty Limited
45 Sycamore Street
Welland, Ontario
his charming 3-bedroom, 2.5-bathroom corner unit townhouse offers a spacious and functional layout. Located in a quiet area with no neighbors at the back, it ensures privacy and tranquility. The home features a side entrance to the basement, providing added convenience and potential for customization. The open-concept kitchen is a highlight, equipped with stainless steel appliances and ample cabinet space, perfect for cooking and entertaining. (id:60626)
Homelife/miracle Realty Ltd
45 Ridgeway Road
Fort Erie, Ontario
Nestled in the charming community of Crystal Beach, this remarkable two-story residence at 45 Ridgeway Rd offers a unique glimpse into the past while providing comfortable modern living. Custom-built in 1992 and cherished by the same family ever since, this home exudes a sense of history and meticulous care.Step inside to discover generously sized rooms throughout. The main floor features a welcoming kitchen, a spacious family room perfect for gatherings, a formal dining room for memorable meals, a convenient pantry, and a well-appointed 3-piece bathroom. The inviting living room is further enhanced by a cozy gas fireplace, perfect for creating a warm ambiance. Direct access to the double car garage, which has been insulated and includes a heater, adds to the practicality and comfort of this level. This home also features an owned water heater and includes all appliances, offering added convenience.Enjoy the ease of coastal living with just a quick 3-minute drive to the beautiful Crystal Beach. For those seeking local charm and amenities, the vibrant downtown Ridgeway Village Square is also conveniently located, just a 2-minute drive away.Ascend to the second floor, where you'll find four well-proportioned bedrooms. The master suite boasts a unique Jack and Jill ensuite bathroom, shared conveniently with the other three bedrooms. Thoughtful design extends to built-in closets in every bedroom and a linen closet within the Jack and Jill bathroom, providing ample storage. An additional family room on this floor offers a versatile space for relaxation or recreation.This home, raised two stories without a basement, stands as a testament to enduring quality and family memories, offering both a peaceful retreat and easy access to the best of Crystal Beach and Ridgeway. (id:60626)
Royal LePage NRC Realty
Ph19 - 51 Baffin Court
Richmond Hill, Ontario
Fantastic Location. _Stunning Two(2) Parking, Two(2) Bedroom__ Penthouse Corner Unit_ With Plenty Of daylight. Approx. 760 Sq Ft_ in Prime Richmond Hill Location Discover luxury living in this exquisite building nestled in the highly sought-after Richmond Hill area. Boasting an expansive layout with breathtaking South West views, this elegant residence features high ceilings and large windows that flood the space with natural light. Step outside to your private terrace, ideal for entertaining or simply soaking in the stunning skyline. Convenience is key with two(2) dedicated parking spaces included, ensuring hassle-free access to your home. This penthouse is situated near vibrant shopping, dining, and parks, making it perfect for those who desire both luxury and convenience. Don't miss the opportunity to call this beautiful penthouse your new home **EXTRAS** Two Parking. Close to all amenities, Shopping Mall, Public Transportation. Restaurants. Grocery Shopping. Clean Private Building. Maintenance fee includes Hydro, Water, Heat, Building Insurance. Take Action Before Market Change Direction. Offer anytime. Must see! (id:60626)
Modern Solution Realty Inc.
11780 Highway 28 S
North Kawartha, Ontario
Unique home situated on just over two acres. The main floor features a mud room with heated floors, kitchen and dining room combination and a large living room with a wood stove and walkout to the yard, 3 piece bath combined with the laundry room and a storage/utility room. Upstairs there are five bedrooms with one having a sliding glass walkout to a deck and another 3 piece bath. Upgrades in the last 10 years include insulation, furnace, hot water tank, septic, drilled well, wiring, plumbing and windows. Great spot for the growing family. Situated on school bus route and located only five minutes to Apsley and half hour to Bancroft. Come and see this great home! (id:60626)
RE/MAX Country Classics Ltd.
911 8988 Patterson Road
Richmond, British Columbia
Welcome to the desirable "Concord Gardens"! Imagine the pleasure of enjoying a cup of coffee in your living room and savoring the panoramic North Shore Mountain VIEW - for 4 seasons throughout the year! This luxurious boutique style suite shows 540SF and has an excellent 1 bedroom + 1 den layout with high-quality integrated kitchen appliances. The Concord Diamond Club contains tons of amenities including an indoor swimming pool, bowling alley, theatre/karaoke room, basketball/badminton court, pool table, fully-equipped fitness centre, etc. Central location and walkable distance to Capstan Skytrain station, Yaohan Centre, New City Square, Foody World and Costco. Don't miss out and ready to move in! June 21 Open House @2-4pm (id:60626)
Homeland Realty
777 Barbara Crescent
Peterborough, Ontario
This solid brick bungalow is an incredible opportunity for first-time homebuyers or young families seeking space, comfort, and an unbeatable location. Much larger than it appears, this well-cared-for home boasts 3+1 bedrooms and classic plaster walls, offering a charming foundation for your family's future.The main level features beautiful hardwood flooring throughout the living room and bedrooms, creating a warm and inviting atmosphere. Downstairs, the finished lower level is a true bonus with a spacious family room, an additional bedroom, and a 3-piece bathroom providing ideal in-law potential or ample room for kids to play and grow. The private fenced yard is perfect for pets or children, and the paved drive offers convenience.Nestled on desirable Barbara Crescent, you'll love the convenience of this friendly neighbourhood. Commuting is a breeze with Highway 115 access just minutes away, and you're within walking distance to the picturesque Otonabee River for outdoor adventures. All amenities are close at hand, making daily life easy.Don't miss this exceptional chance to own a move-in-ready family home with immediate possession available! (id:60626)
Exp Realty
234 8 Avenue Ne
Calgary, Alberta
Attention Developers: The perfect house can only exist with a great location. This is a great 33 x 120 R-CG development site with all the attributes a developer is looking for. This level lot has no power poles impeding development on the back lane. Excellent proximity to all the amenities that Crescent Heights has to offer. The home is surrounded by older homes with varying levels of condition, along with new infill properties on the street. There are traffic circles and speed bumps reducing the traffic flow and/or speed on the amazing mature tree lined street. The home is being sold in 'as-is' condition, land value. The existing home does have an opportunity for renovation for the right buyer. The garage and shop are not safe for use currently. The basement has lower ceiling height at 7 feet, with a raised floor on the existing lower development. (id:60626)
Royal LePage Benchmark
233 Harvest Glen Place Ne
Calgary, Alberta
Discover this charming bi-level house nestled in a tranquil cul-de-sac within the vibrant community of Harvest Hills, Calgary. The community boasts an array of amenities, including a picturesque lake, lush parks, and a seasonal outdoor rink. Additionally, it offers a convenient location with nearby K-12 schools, shopping, cafes, dining establishments and airport within close proximity.The property exudes a warm and inviting ambiance, with an easy-to-maintain front yard that enhances its curb appeal. Upon entering the property, you’ll encounter a foyer featuring steps leading to the main floor and the sunlight basement. The main floor features an open living room and dining area, making entertaining a delightful experience. The kitchen is equipped with wooden cabinets and an island, providing ample space for preparing delectable home-cooked meals. The master’s bedroom on the main floor offers ample space, while the adjacent four-piece bathroom completes the suite. The second bedroom and laundry room are also situated on the main floor.The basement serves as a recreational hub, featuring a spacious recreation area. The second master’s bedroom includes a three-piece ensuite, a second bedroom, and a third three-piece bathroom, further enhancing the basement’s functionality.Enjoy a west-facing backyard from your deck and an good sized and easy-to-maintain backyard.Recent upgrades include a new roof, vinyl sidings (installed in 2025), carpet (installed in 2025), and a hot water tank (installed in 2022). (id:60626)
First Place Realty
Lakeside Acres - Rm Of Saltcoats
Saltcoats Rm No. 213, Saskatchewan
If you’re an outdoor enthusiast who dreams of acreage life without sacrificing town conveniences, Lakeside Acres will capture your imagination—and your heart. This one-of-a-kind property is the result of years of thoughtful design, each tree planted, brick laid, and timber chosen with an artist’s eye. The result? A yard that tells a story with every turn, every detail, every lovingly placed stone. What began as a humble prairie home has been transformed into a sprawling bungalow (built in 1998), blending craftsmanship and comfort. Solid wood doors and casings, hand-laid tile, warm hardwood floors, and a natural gas in-floor boiler heating system provide the foundation for a space that is both practical and beautiful. History lovers will appreciate the nods to the past woven throughout: hand-milled doors and transoms salvaged from the old Saltcoats school, original brickwork, vintage light fixtures, and even classic bar stools from nearby heritage schools—each element chosen with purpose and care. The kitchen looks straight out of a country living magazine, featuring a gleaming butcher block island, concrete countertops, stainless appliances, gas range, and a farmhouse sink. The four-season room might just be your favourite spot, with its stamped concrete floors, natural gas fireplace, and panoramic views that invite you to linger a little longer. Step out from the primary bedroom and greet Anderson Lake each morning—a view that never gets old. And then there's the outbuildings: a large cold storage garage, perfect for multiple vehicles or workshop space; a lean-to for all your tools and gear; and the pièce de résistance—an enchanting red “she shed” barn with its own deck, roughed-in in-floor heat, and a cozy finished guest space. Welcome to Lakeside Acres. A home as storied and soulful as you are. (id:60626)
RE/MAX Blue Chip Realty



