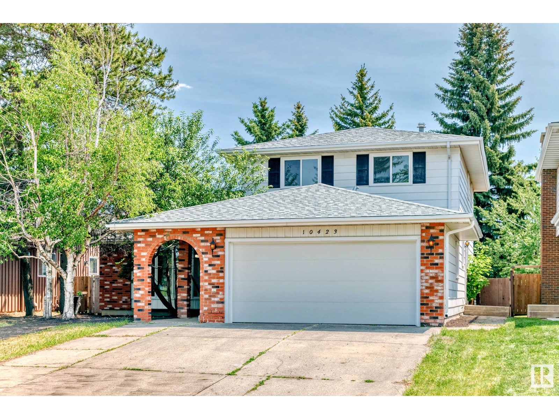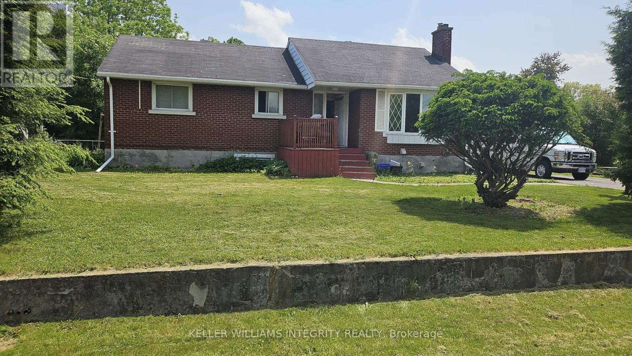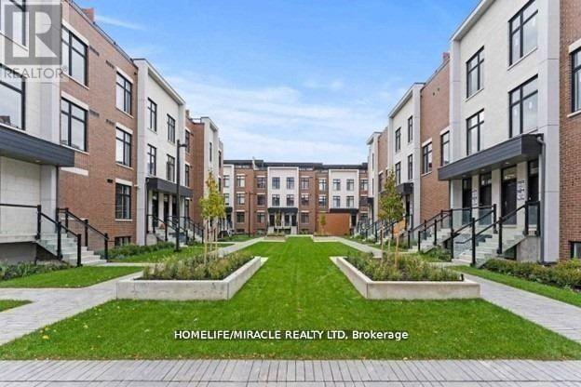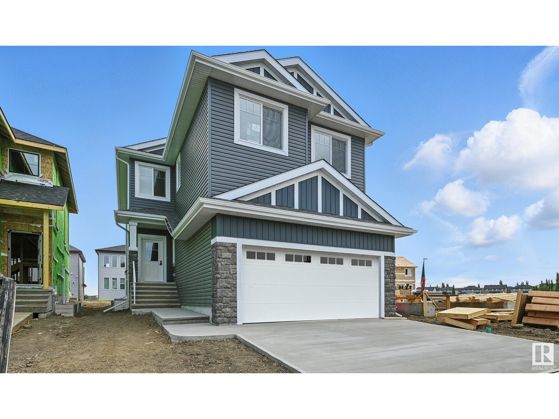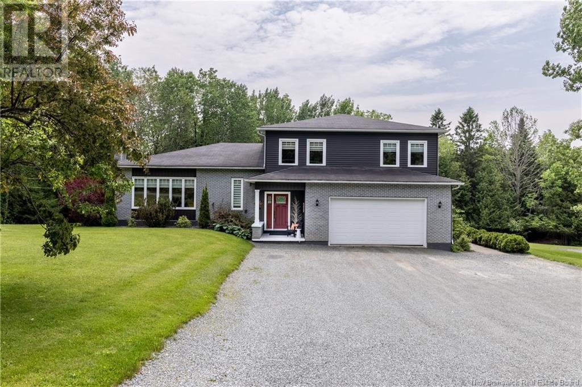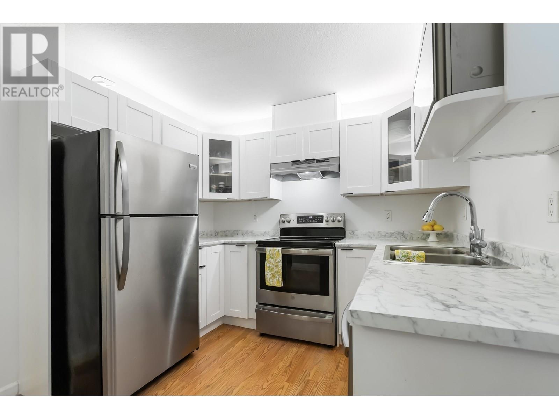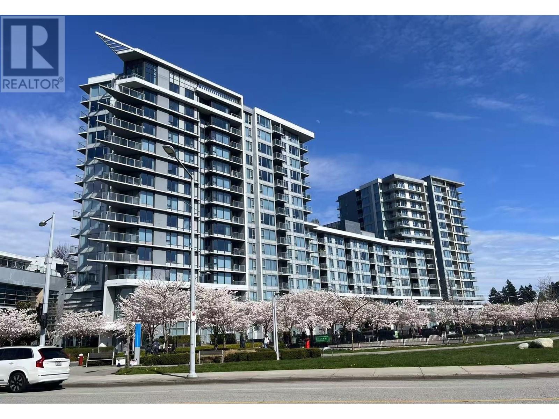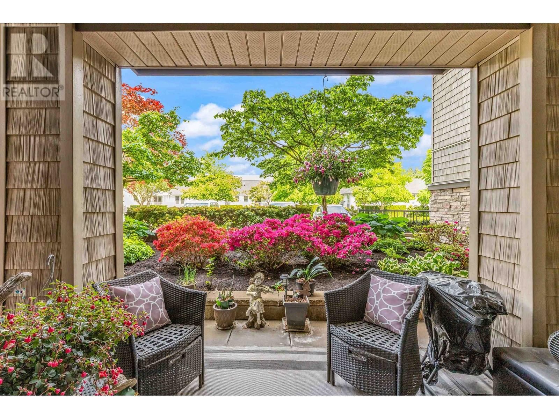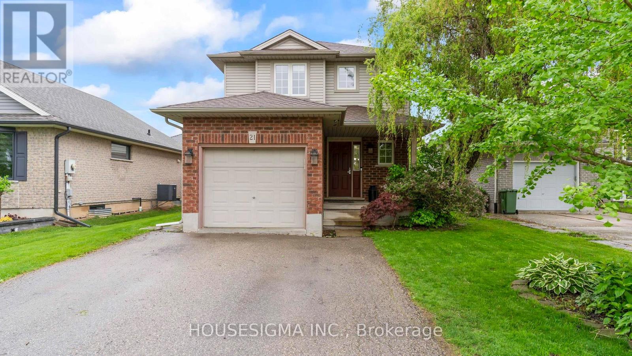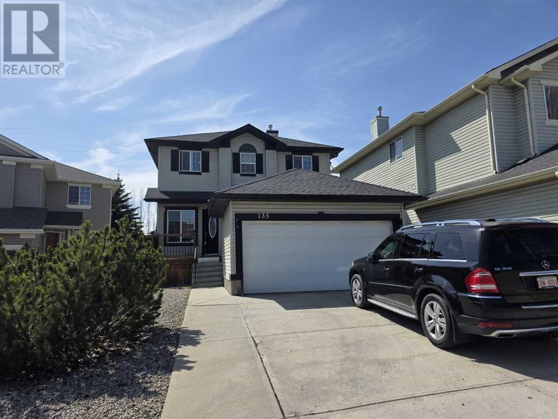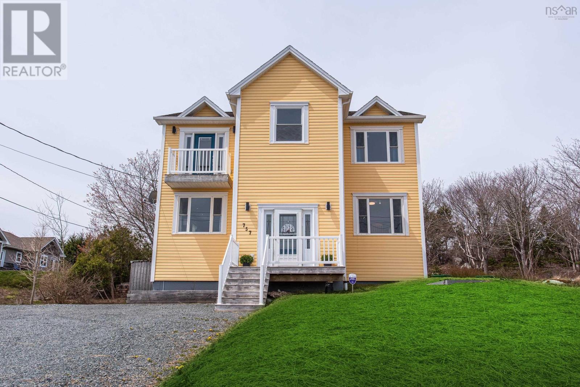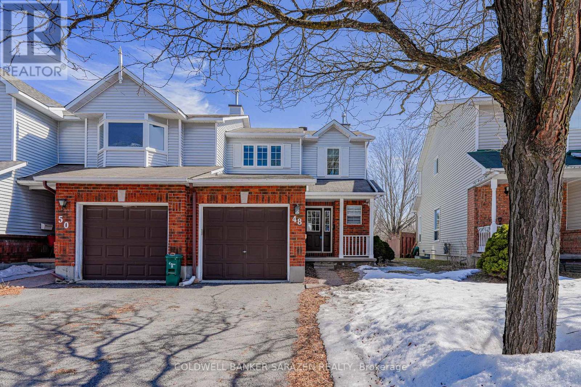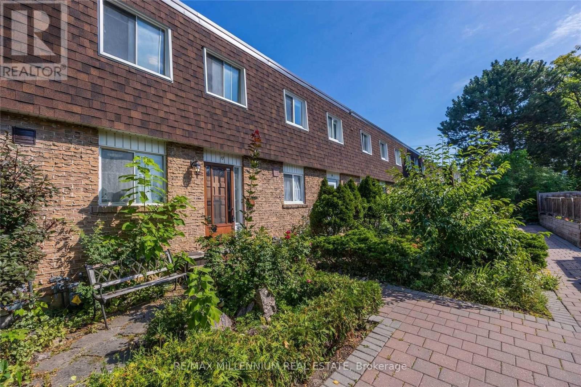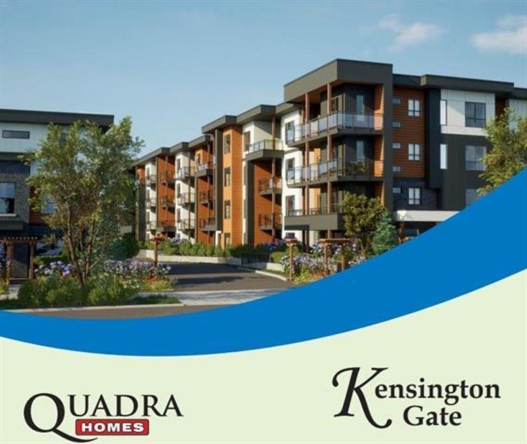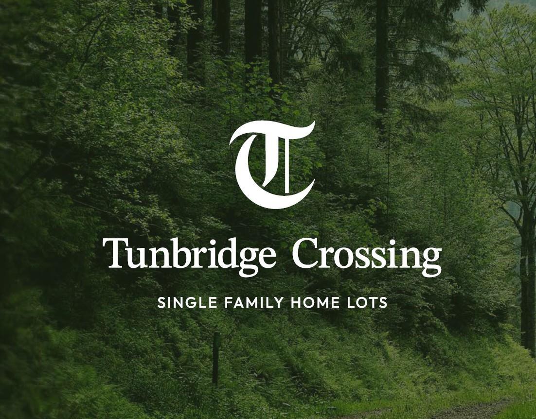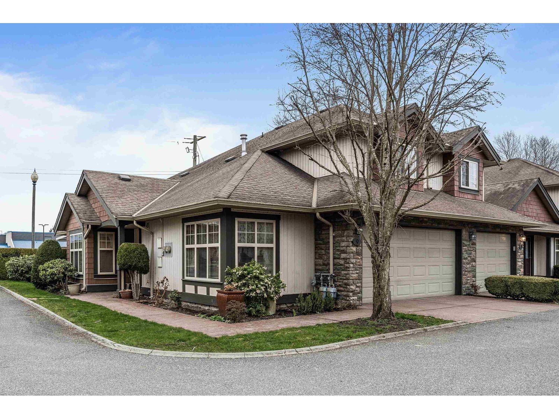Lot 306 Hideaway Trail
Brookside, Nova Scotia
Welcome home to "The Hollyhock," a gorgeous, contemporary split entry home, offering 4 bedrooms, 3 baths, and over 2000 sq ft of living space. Walking up to the main level you will be warmly welcomed with a large open concept kitchen joining the dining and living room. Conveniently located just down the hall is the primary bedroom complete with a walk-in closet, and 3pc ensuite. Two additional bedrooms and a full bathroom complete this level. The lower level is home to a spacious rec room, not to mention, a fourth bedroom & 3pc bathroom - perfect for extended family or guests. There is also a large double garage with a separate utility/storage room on the lower level. This home includes a wide variety of standard selections, such as a ductless heat pump and quartz countertops, or can be upgraded to suit any taste. Ridgewood Park is perfect for outdoor enthusiasts who can enjoy nearby Campbell Point Beach Park, kayak hidden inlets or explore over 11,137 acres in the neighbouring Terrence Bay Wilderness Area and golfers who have their choice of two courses within a 15-minute drive. Everyday conveniences are within easy reach, with shops and services located on Prospect Rd. Additionally, Bayers Lake and Peggy's Cove are just a short 20-minute drive away, offering access to additional amenities and attractions. In addition to "The Hollyhock," Ramar Homes offers a wide range of home plans and lots to suit your budget. (id:60626)
Engel & Volkers
10423 35 Av Nw
Edmonton, Alberta
Nearly 3000 SQUARE FEET OF INDOOR LIVING SPACE!!! This house has been extensively renovated throughout and outside. Brand new vinyl plank flooring throughout main floor and the top floor. 26 BRAND NEW WINDOWS! Two brand new, high-efficiency furnaces! Brand new 50 gallon water tank. A total of 6 BEDROOMS! 4 bedrooms on the top floor, 1 bedroom on the main floor, and 1 bedroom in the basement. A total of 3 FULL BATHROOMS. A full 4-piece bathroom on the top floor. A full three piece on suite bathroom on the top floor. A full 4-piece bathroom on the main floor. All bathrooms have been extensively renovated with new showers, new tubs in the four piece baths, new vanities, and new shower surrounds, new mirrors, new light fixtures, and new sink taps/shower fixtures. The kitchen is completely brand new with quartz countertops add high-end cabinetry. A brand new fridge, Brad, new stove, brand, new dishwasher, and brand new washer and dryer. Grading around the house is completely perfect. Yard is absolutely huge! (id:60626)
Maxwell Progressive
176 Oakridge Boulevard
Ottawa, Ontario
CASH-FLOWING BUNGALOW WITH DEVELOPMENT POTENTIAL! Opportunity awaits with this fully tenanted, cash-flowing bungalow featuring 3 bedrooms and 1 bathroom on the main floor. The lower level offers additional income with a self-contained two-bedroom, one-bathroom unit. This property MUST BE SOLD WITH 28 DONNA STREET MLS X11932517, severance has already been completed. This unique offering presents significant future development potential for the savvy investor. Buyer is responsible for their own due diligence regarding existing tenancies, property condition, and all aspects of future development and severance. Don't miss out on this fantastic investment opportunity! (id:60626)
Royal LePage Integrity Realty
135 - 9580 Islington Avenue
Vaughan, Ontario
***FOR INVESTORS ONLY *** Popular *London Model*. Contemporary 2 Bedroom Townhouse in Sonoma Heights! Modern, Streamlined Design. Beautiful Central Courtyard, Open Layout for Entertaining, 2Baths & Main Floor Powder Room. Central Location Close to Kleinburg, Vaughan Mills & Highways 400 & 407. Many Amenities & Conveniently Located!***PURCHASERS MUST ASSUME THE TENANTS******AAA***TENANTS PAYS $2850.00/MTH + UTILITIES** (id:60626)
Homelife/miracle Realty Ltd
646 Hamsa Street
Ottawa, Ontario
Welcome to 646 Hamsa St, a stunning End Unit Tahoe model home nestled in the heart of Barheaven, (2084 SQF Approx) This exquisite 4-bed, 3-bath residence offers a seamless blend of modern elegance and functional design, making it the perfect home for families and entertainers alike. Step inside to an inviting open-concept layout, where the spacious living area flows effortlessly into a beautifully designed kitchen perfect for hosting gatherings/joying everyday moments. Upstairs, the primary suite is a true retreat, featuring a luxurious 4-piece ensuite and a walk-in closet. 2 additional generously sized beds provide comfort and versatility. The fully finished basement offers extra living space and a rough-in for future customization. located near top-rated schools, vibrant shopping centers, scenic parks, and an array of amenities, this home offers both convenience and sophistication. No conveyance of offers prior to 7:00 PM on June 12, 2025. However, the sellers reserve the right to review and accept preemptive offers. (id:60626)
RE/MAX Hallmark Realty Group
700 Woodpark Boulevard Sw
Calgary, Alberta
LOCATION, LOCATION, LOCATION - WALK TO FISH CREEK PARK, TO SCHOOLS, BUS STOPS, PLAYGROUNDS, AND FIND QUICK ACCESS TO ANYWHERE IN CALGARY USING STONEY TRAIL OR THE DEERFOOT! This RENOVATED HOME IS PROXIMATE TO MAJOR SHOPPING MALLS, BUS STOPS, SOUTH CENTRE MALL, AND OTHER MAJOR AMENITIES. This gorgeous BUNGALOW comes with 3 main floor bedrooms, 2 full main floor bathrooms, large bright living room greets you as soon as you enter the home, and you have a cozy large family room with patio doors onto an EXPANSIVE DECK! It also has a PRIVATE FENCED YARD, PARTIALLY FINISHED BASEMENT WITH 2 ROOMS, AND LOTS OF ADDITIONAL SPACE FOR FUTURE DEVELOPMENT. There is a separate back door to the basement level. THE HEAVY LIFTING HAS BEEN COMPLETED WITH FULLY RENOVATED MAIN FLOOR with new luxury vinyl plank flooring, new cabinets, quartz countertops, new paint, baseboards, STAINLESS STEEL APPLIANCES, NEW LIGHTING, AND MOVE-IN READY! (id:60626)
RE/MAX Complete Realty
6212 Dansereau Cr
Beaumont, Alberta
The Davis is a spacious single-family home with 4 bedrooms, bonus room, and 3 full baths. Main Floor includes a large mud room with built-in bench and storage, a flex/bedroom and Full Bath with stand-up shower... great for parents and in-law visits. Home features a separate side entrance to the basement for potential future development, which includes rough-in for a future bathroom. The Home includes 9' basement and main floor walls, enhancing spaciousness and style. The large kitchen overlooks the great room and dining area and features quartz counter tops with lots of cabinet space and a separate butler pantry with additional cooktop and exhaust fan. Kitchen includes full height cabinets with self-closing drawers and doors for seamless storage and a large flush eating bar. Great room features a 47 electric linear fireplace, creating a warm and inviting ambiance. Completing the home is the attached double garage and lot with full sideyards. (id:60626)
Initia Real Estate
80 Lockhart Mill Road
Jacksonville, New Brunswick
Location, location, location! This beautifully maintained, one-owner home offers exceptional curb appeal and is just minutes from the highway, making commuting in either direction a breeze. Nestled steps from the Town of Woodstock, youll have quick access to all amenities while enjoying the peace and space of this fantastic property. This spacious side-split home boasts 4 generously sized bedrooms and 2.5 baths, perfect for a growing family. The bright, updated kitchen (2021) is a chefs dream, featuring an abundance of cabinets and counter space. Conveniently located off the kitchen, the large laundry room includes outdoor access for added functionality. A family room off the dining area is an awesome space to relax after dinner or watch children while you are preparing dinner. The formal living room features wonderful natural lighting and the ambiance of a propane fireplace. The den/office with separate entrance is ideal for those who work from home or operate a small business, providing a private and professional space to meet clients. Primary bedroom features an awesome make up area, walk in closet and ensuite bath. Hardwood floors and ceramic throughout. The unfinished basement offers endless potential for future development or ample storage. Private backyard oasis, where your family can enjoy outdoor activities and relax in the above-ground saltwater pool. This meticulously cared-for home truly reflects pride of ownershipdont miss your chance to make it yours! (id:60626)
RE/MAX East Coast Elite Realty
160 Daniel Drive
Irishtown, New Brunswick
6 BEDROOMS | PRIVATE YARD | 1.2 ACRES | WALKOUT BASEMENT | 3 FULL BATHROOMS | Welcome to this beautifully maintained home in the sought-after community of Irishtown, offering peace, privacy, and over an acre of land just 15 minutes from the city. Ideally located just 2 minutes from Irishtown Grocery, 10 minutes to Costco, 7 minutes to Moncton High School, and 8 minutes to Irishtown Nature Park. Thoughtfully designed for family living, the main level features a spacious kitchen with a HIDDEN WALK-IN PANTRY, a bright dining area, and a sunlit family room. Still on the main level, four generously sized bedrooms include a serene primary suite with a COMPLETE ENSUITE featuring a soaker tub and WALK-IN CLOSET. A full 4-piece main bath and SEPARATE LAUNDRY ROOM add practicality to the main floor layout. The fully finished lower level expands the living space with a fifth bedroom, large family room, home office that can be turned into a bedroom, full bath, mudroom with garage access, and a versatile den with walk-out access to the backyardideal for entertaining, guests, or extended family. Additional features include a CENTRAL HEAT PUMP (ducted) for heat and cool, HEATED FLOORS in the entire basement, refinished hardwood floors throughout the main level, a DOUBLE ATTACHED GARAGE with enclosed rear storage, a large driveway with ample parking. This Irishtown gem offers a rare combination of space, comfort, and conveniencebook your private showing today! (id:60626)
Exit Realty Associates
311 22611 116 Avenue
Maple Ridge, British Columbia
WELCOME HOME TO ROSEWOOD COURT IN FRASERVIEW VILLAGE. This large unit has 2 bedrooms plus 173 sqft loft (could be a 3rd bdrm, den, or craft area). Brand new Kitchen, walk in Laundry, gas fireplace, vaulted ceiling, and covered patio. Plenty of storage. 1 parking stall (extra parking available for a small fee). Eating area in kitchen, plus dining room. Fraserview Village has to much to offer - 55+, access to Club House, Indoor Pool, Hot Tub, and exercise room all situated right across the street. Short walk to Maple Ridge Town core for shopping, library, & restaurants. West Coast Express less than 5 min drive away and bus stop right outside the door. Gas & hot water included. Flexible dates available. "Open House Sat. July 5th 1-3" (id:60626)
Macdonald Realty
1602 3331 Brown Road
Richmond, British Columbia
LOCATION! Experience the perfect combination of functionality and convenience with this stunning 1 bedroom + den home at Avanti by Polygon. This SE-facing suite is designed for modern living, featuring central A/C and premium Bosch appliances. Located in the vibrant heart of Richmond, you´re just steps away from shopping malls and plazas, and both Aberdeen and Capstan SkyTrain Stations-all within a short walking distance! Enjoy the added bonus of having a park at your doorstep and endless dining and shopping options just minutes away. Residents enjoy exclusive access to a luxurious four-floor clubhouse packed with top-tier amenities, including an outdoor pool, rooftop whirlpool spa, rooftop garden, gym, yoga and dance studio, game room, and a spacious podium garden. (id:60626)
Sutton Group - 1st West Realty
127 12258 224 Street
Maple Ridge, British Columbia
Welcome to STONEGATE-one of Maple Ridge´s most desirable Condo Residences! This beautiful ground-floor unit offers a bright, open-concept layout with 2 spacious bedrooms, 2 full bathrooms & a bonus den, perfect for home office or guest space. The kitchen features SS appliances, maple cabinetry, granite countertops & dedicated laundry room for added convenience. The large dining area is ideal for entertaining friends & family. Relax in the cozy living room complete with an electric fireplace & access to the covered patio, perfect for year-round enjoyment. Features engineered hardwood floors, a generous primary bedroom suite including a deluxe ensuite with a separate shower and soaker tub, as well as a spacious walk-in closet. Walking distance to shopping, transit & schools. (id:60626)
RE/MAX Lifestyles Realty
21 Goldenrod Court
St. Thomas, Ontario
Welcome to 21 Goldenrod Court - a stunning two-storey home with 4 bedrooms, 2.5 bathrooms, and over 2,000 sq. ft. of finished living space located on a family-friendly cul-de-sac in North St. Thomas. You'll have a quick trip to London from this prime location. The open-concept main floor features a spacious kitchen, dining, and living area, perfect for entertaining. Patio doors lead to a backyard oasis with a newer (1 year old) stamped concrete patio, a covered gazebo, and lush perennial gardens, all within a fully fenced yard ideal for kids and pets. Upstairs includes a large primary suite with a walk-in closet and 4-piece ensuite, two additional bedrooms with stylish feature walls, a second 4-piece bathroom, and a convenient second-floor laundry room. The finished lower level includes a fourth bedroom (or great office), a roughed-in bathroom, and an impressive entertainment area with wall-to-wall projector screen, a projector, and surround sound. Recent updates in the last 3 years include a new furnace and central air conditioning, most kitchen appliances, and upgraded garage storage. Don't miss your chance to own this incredible family home! (id:60626)
Housesigma Inc.
135 Valley Crest Close Nw
Calgary, Alberta
WELCOME TO 135 VALLEY RIDGE CLOSE NW, THE HOME FEATURES OPEN AND BRIGHT FLOOR PLAN, WITH FIVE BEDROOMS, PLUS OFFICE, WITH LARGE FAMILY AND LIVING ROOMS ON THE MAIN AND THE BASEMENT. LARGE KITCHEN AND DINNING ROOM, 2 FULL 4 PIECE BATHROOMS WITH TUB, AND ONE 2 PIECE BATHROOM ON THE MAIN FLOOR. LARGE YARD BACKS ON TO THE GREEN PATH FOR WALKS OR PLAY. DOUBLE ATTACH GARAGE, QUIET AND COMFORTABLE HOME IN VALLEY RIDGE NW. (id:60626)
Real Estate Professionals Inc.
757 Ketch Harbour Road
Portuguese Cove, Nova Scotia
Welcome to your dream coastal retreat, perfectly positioned to capture sweeping Atlantic Ocean viewsfrom the mouth of Halifax Harbour to Duncans Cove. Rebuilt from the foundation up in 2012, this stunning 3-bedroom, 2-bathroom home combines modern comfort with breathtaking natural beauty. The main floor features an open-concept layout with a spacious kitchen, dining area, and living roomall framed by large ocean-facing windows. A full bathroom and seamless flow make this space ideal for everyday living or entertaining guests. Upstairs, the primary suite is your private oasis, complete with a cozy den, walk-in closet, and a balcony that offers front-row views of passing ships and sunrises over the water. Two additional bedrooms and a second full bath provide comfort and flexibility for family or visitors. The fully finished basement offers a generous rec room with wood stove, a laundry area, and a bonus space perfect for a home office, gym, or guest overflow. Step outside to enjoy the expansive backyard, large deck, and hot tubideal for soaking in the views year-round. A brand-new septic system adds peace of mind, and the optional purchase of the adjacent lot provides room to grow or enhance your privacy. Located just a short drive from Halifax, this is your chance to own a beautifully updated home in an extraordinary coastal setting. (id:60626)
The Agency Real Estate Brokerage
171 Creighton Drive
Loyalist, Ontario
Amberlane Homes is proud to offer The Oakwood, a beautifully designed 1,200 sq. ft. elevated bungalow that has become our most popular model. With the rising cost of living, this home provides an economical yet stylish solution, featuring three spacious main-floor bedrooms, an open-concept living, dining, and kitchen area, and a double-car garage with convenient inside entry. The full, unspoiled basement offers endless possibilities, with options for one or two additional bedrooms, a four-piece bath, and a recreation room, making it perfect for growing families or those in need of extra space. This model home is priced at $649,000 and includes premium upgrades, such as a beautifully coordinated exterior with upgraded accents and a stylish garage door. Inside, the designer kitchen features extended-height upper cabinets with glass inserts, elegant quartz countertops, and an under-mount sink, creating a modern and sophisticated space. The home is further enhanced with soaring 9' ceilings, upgraded lighting, and pot lights, while the spacious primary bedroom boasts a luxurious ensuite and a walk-in closet. Attention to detail is evident throughout, with upgraded interior trim, passage doors, and handles adding to the homes overall elegance. The lower level is ready for customization, offering floor-to-ceiling insulation with a vapor barrier, electrical outlets installed to code, and enlarged windows that allow for legal basement bedrooms. A full four-piece bath rough-in is already in place, providing additional flexibility. Outside, a paved driveway and a fully sodded yard complete the package. Located in Babcock Mills, a fast-growing subdivision in Odessa, this home is ideally situated just 10 minutes west of Kingston, with easy access to Highway 401. Amberlane Homes, a trusted fourth-generation local builder, is known for its impeccable reputation and commitment to quality, backed by the Tarion New Home Warranty Program. Builder's Docs available. (id:60626)
RE/MAX Rise Executives
64 Eastern Avenue
Greater Madawaska, Ontario
Looking for a change of pace? Imagine life in this beautiful 2021 bungalow, set on just under an acre surrounded by pine trees. It offers the best of both worlds: a gorgeous country setting within a welcoming community. Inside, you'll find a thoughtfully designed open-concept layout, featuring a bright & airy living room with a cozy wood fireplace. The gourmet kitchen is truly stunning, boasting quartz countertops, a large island with a prep sink & wine fridge, stainless steel appliances, & a convenient walk-in pantry. There's plenty of space for a generous dining table as well.It includes a spacious primary bedroom with a walk-in closet & an ensuite bathroom complete with double sinks & large shower. You'll also find 2 additional bedrooms with ample closet space & a full four-piece bathroom along a separate laundry/utility room.Picture yourself warming up by the fireplace on cooler days or enjoying the expansive deck & huge backyard around the pool, perfect for entertaining! Beyond the home itself, the impressive 32' x 32' garage with a poured floor & loft offers plenty of room for vehicles, all your big & little toys offering another great spot to gather. If you love the outdoors, this location is ideal. You'll find trails for hiking, four-wheeling, and snowmobiling right nearby. Whether you're a bird watcher or hunter, the area has something to offer. The mighty Madawaska River, which accesses Centennial & Black Donald Lakes, is just minutes away. Community living is also a highlight, with the Community Center, restaurants, a convenience store with gas, & the local hardware store all within walking distance. Located just 40 minutes from both Renfrew & the 4 season hot spot of Calabogie. Enjoy affordable utilities with approx monthly costs of $120.00 for hydro & $110.00 for propane. Come & experience the wonderful lifestyle that the community of Griffith & its surrounding area has to offer! All you will have to do is unpack & relax. 24hr irrevocable on offers (id:60626)
Century 21 Eady Realty Inc.
48 Blackdome Crescent
Ottawa, Ontario
Charming 3-bedroom END-UNIT townhouse located in the desirable KANATA LAKES neighborhood. Excellent assigned public schools near this home -- Stephen Leacock (25/3032) , Earl of March(8/689). This property offers enhanced privacy with NO REAR NEIGHBORS and backs onto Kanata Ave! Step inside to a welcoming foyer leading to a bright living area with laminate flooring(2018). The spacious kitchen features a breakfast bar, perfect for casual meals. The cozy open-concept living and dining room provides direct access to the backyard, ideal for entertaining. Heading upstairs, the staircase has carpeting(2018), while the entire second floor is upgraded with laminate flooring(2018). The primary bedroom is generously sized, featuring updated windows (2014) and a full-wall closet. Two additional bedrooms and a main bathroom complete the upper level. The finished basement offers a versatile recreation space, additional storage, and a laundry area. Notable updates (approximate years): Roof:2010, Windows:2014, AC: 2017, Heat Pump:2024. (id:60626)
Coldwell Banker Sarazen Realty
#17 - 17 The Carriage Way
Markham, Ontario
Welcome to 17 The Carriage Way, a charming 3+2 bedroom, 2 bathroom condo townhouse in the desirable Royal Orchard community of Markham. Perfect for first-time buyers and investors, this home features a bright and spacious layout, hardwood flooring throughout, an updated kitchen, and a finished basement with extra rooms for added space or rental potential. The open-concept living and dining area leads to a private, tree-lined backyard, perfect for relaxation. Conveniently located near Highways 7 & 407, top-rated schools, shopping, parks, and transit, this home offers both comfort and convenience. With low maintenance fees covering water, parking, and insurance, quick move-in possible, this is a fantastic opportunity to own in a sought-after neighborhood. Dont miss out book your showing today! (id:60626)
RE/MAX Millennium Real Estate
305 20932 83 Avenue
Langley, British Columbia
Excellent central location. Welcome to Kensington Gate by Quadra Homes! The Best Condo builders around. Unit has 2 bedrooms & 2 Full bathrooms. Primary bedroom has 4 pc. ens. & W/I closet. Gourmet kitchen stocked with stainless steel high end appliances include, a 5 burner gas cooktop, convection oven, quartz countertops and white. shaker cabinets. Heated tile floors in both bathrooms, Unit has 9 ft ceilings, oversize windows. High quality finishing and A/C included !! The 11'6 x 7' sundeck includes Natural gas hook up for BBQ. Gas included in Strata fee. Secured Underground parking space with access for electric car charger. Bike storage. Walking distance to restaurants, shopping & future Sky train station. Don't miss out. Let's make a deal. Call for more details (id:60626)
Century 21 Coastal Realty Ltd.
405 369 Tyee Rd
Victoria, British Columbia
Welcome to Tower 1 at Dockside Green. This 1 + DEN corner suite offers southern exposure and ample light. The kitchen features high-end Stosa Italian kitchen cabinetry with soft-close doors, quartz countertops, single slab designer backsplash and under-cabinet lighting. European brand appliances finish off the kitchen, with interior features including a spacious bedroom, den, and 4 piece bath. The building offers the three core ingredients for sustainability: a state-of-the-art Waste Water Treatment Facility, the District Energy System, and the highest standards of building, built by Bosa Development with steel and concrete construction. Resident exclusive amenities include a fully equipped fitness facility, multi-purpose social lounge, pet wash and grooming station, rooftop outdoor lounge with chill zone, multiple BBQ, dining areas, and a fire pit. 1 Parking stall and 1 storage locker included, as well as visitor parking and a bike room with tuning area. (id:60626)
Engel & Volkers Vancouver Island
3806 - 138 Downes Street
Toronto, Ontario
The Luxury Sugar Wharf By Menkes At The Waterfront, Mins Walk To Union Station, Financial & Entertainment Districts, Sugar Beach, Lcbo, Loblaws, Farm Boy, St. Lawrence Mkt, & All Amenities. Stunning One Br W/ Full Balcony, Unobstructed East View, Spacious & Functional Layout, Bright & Airy, Modern Open Concept Design, B/I Appliances, Upgraded Kitchen Cabinets, All Laminate Floor, Etc. Excellent Mgnt & $$$ Amenities, Gym, Theatre, Games Room, Party Room & Guest Suites. Full Sized Balcony With Panoramic View Of The City And The Lake, Day & Night. Must assume existing AAA tenant that is currently leased for $2100 til May 2026. (id:60626)
RE/MAX Excel Realty Ltd.
33206 Pinchbeck Avenue
Mission, British Columbia
Welcome to Tunbridge Crossing! Surrounded by green space in a tranquil residential setting, Tunbridge Crossing offers 4,000 to 7,000 square foot homesites at the corner of Tunbridge Avenue and Dewdney Trunk Road in Mission. Each homesite is zoned for basement suites, with select homesites zoned for a coach homes (UC372, UC372s, UC465 zoning applies). Starting from $639,900. All lots are freehold, non-strata with an estimated substantial completion date in July 2025. 33206 Pinchbeck Ave is close to the designated parkland to the east. UC372s zoning permits a secondary suite in the primary residence or a coach house over the garage (subject to off-street parking requirements set by the City of Mission). (id:60626)
RE/MAX Nyda Realty Inc.
9 6887 Sheffield Way, Sardis East Vedder
Chilliwack, British Columbia
Amazing END UNIT in Parksfield at Sardis Park. This centrally located, bright & airy 3-Bed, 3-Bath home highlights a spacious Master on Main plus W/I closet, room for seating & a full ensuite. The Great Room, featuring a beautiful gas fireplace, is bathed in natural light from the ample windows and flows seamlessly to the welcoming dining area & bright & cheerful sunlit kitchen. As well, relax or study in the separate den. Upstairs has 2 more large bedrooms, each with window seats, an open flex seating area & a full family bath. The unique covered patio area is spacious & privately hedged, perfect for relaxing evenings. Plenty of parking in the dbl garage. PLUS, a BRAND-NEW ROOF! This great complex is family friendly, allows pets & is only minutes from shopping, parks, schools & freeway. (id:60626)
RE/MAX Nyda Realty Inc.


