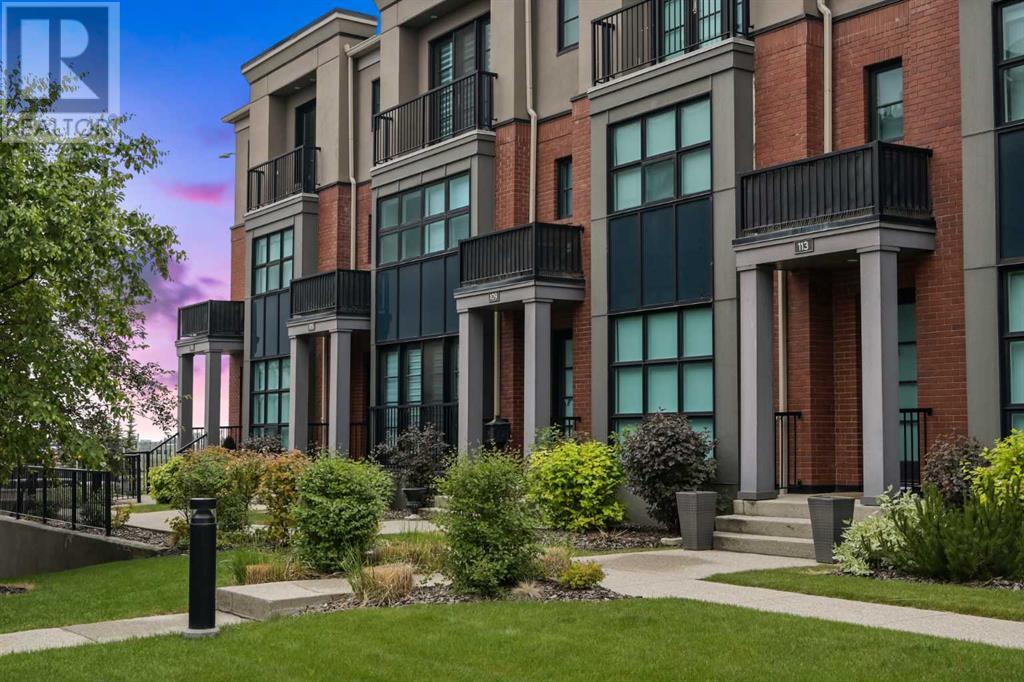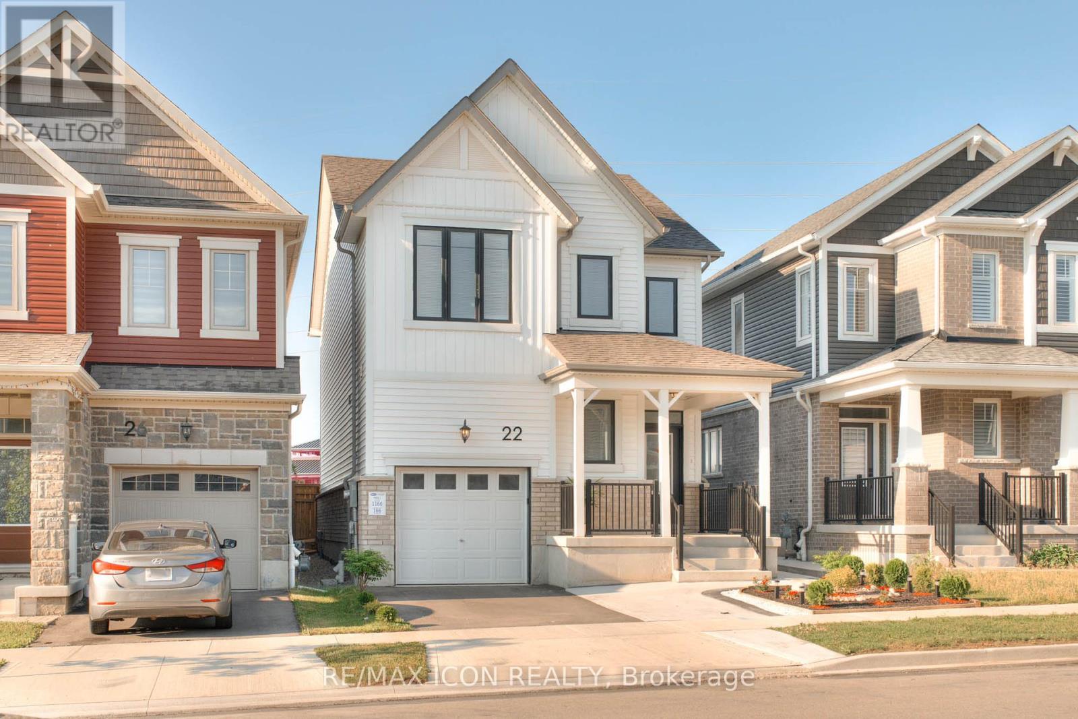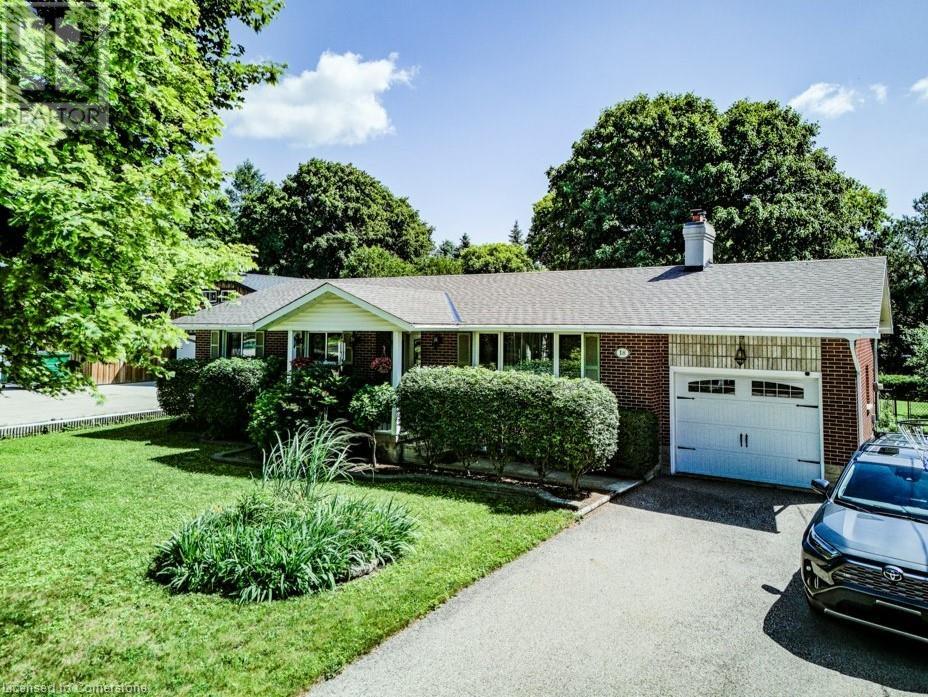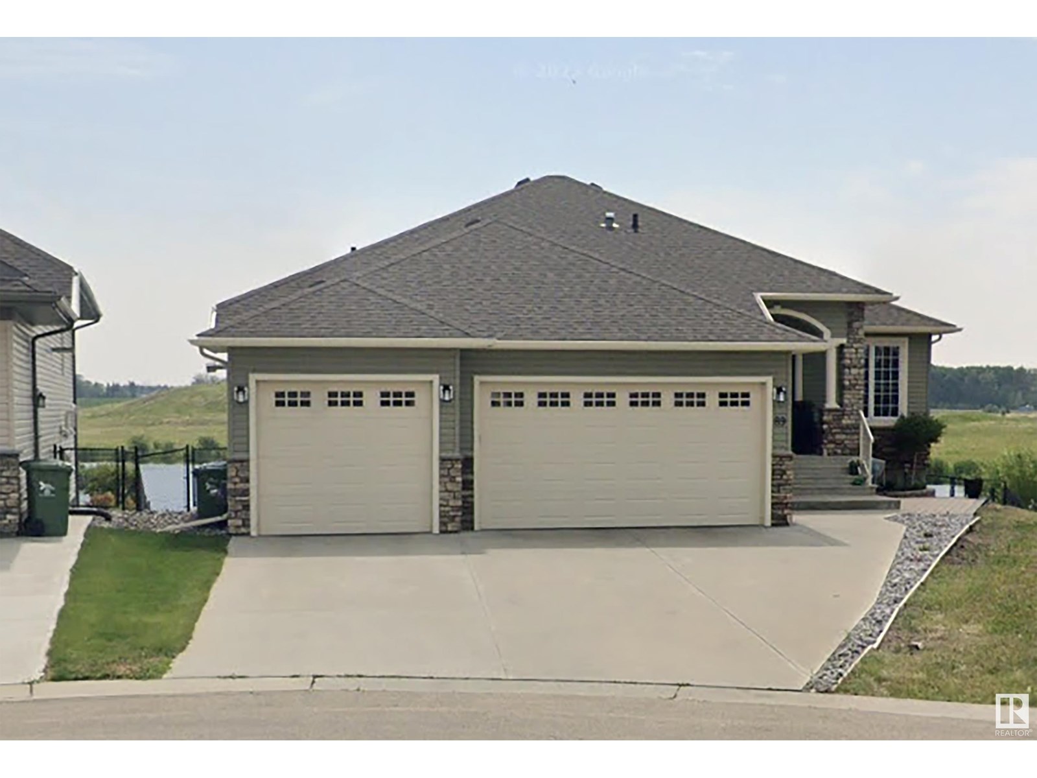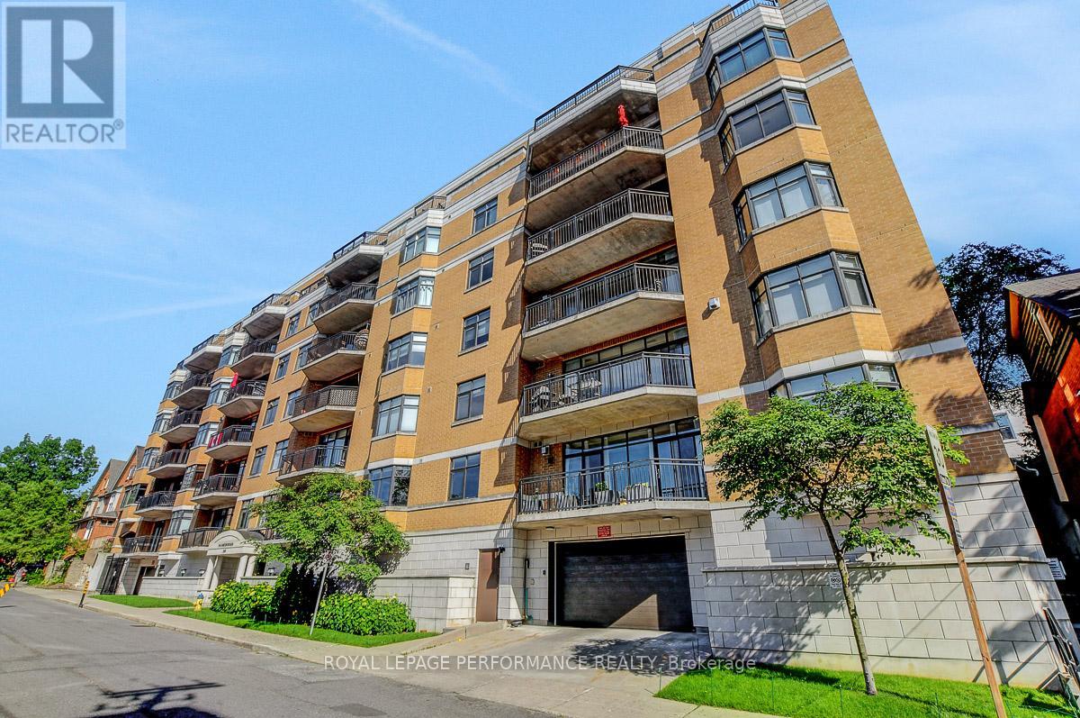46 17097 64 Avenue
Surrey, British Columbia
Welcome to this stylish and spacious townhouse in the exclusive Kentucky gated community. Offering over 2,000 sq.ft. of well-designed living space, this home features an open-concept main floor with a bright kitchen, granite countertops, and vaulted ceilings in the living room, centered around a cozy rock fireplace. Step out to a private patio and fenced yard backing onto peaceful greenspace. Upstairs includes 3 generous bedrooms, including a luxurious primary suite with walk-in closet and ensuite. The fully finished basement adds a versatile rec room/media space and extra storage. Ideally located near parks, schools, and shopping-this home has it all! (id:60626)
RE/MAX City Realty
109 Aspen Meadows Hill Sw
Calgary, Alberta
Welcome to 109 Aspen Meadows Hill, a luxury Manhattan Brownstone offering over 3,071 sqft of upscale living with one of the best locations in the complex—showcasing one of only 4 units in the complex with unobstructed views of the mountains, courtyard, and downtown skyline. This home has been meticulously upgraded with over $150,000 in high-end enhancements, creating a seamless blend of elegance, comfort, and smart functionality. Inside, you’ll find a Control4 sound system with in-ceiling speakers throughout the main living spaces and bedrooms, a reverse osmosis system, a water softener, and a smart doorbell with two-way audio and cameras at both front and rear. On the main level, a versatile front office or bedroom with built-ins, while the reconfigured family room includes premium appliances like a full-size fridge, Wolf microwave, Sub-Zero wine fridge, Miele dishwasher, and additional cabinetry—perfect for hosting. Double power blinds with blackout and sheer layers, designer light fixtures, and high-end finishes elevate every space, including a main floor bath with a modern designer sink and faucet. The kitchen impresses with two Miele dishwashers, a wall oven, warming drawer, custom tile backsplash, and striking island lighting. Upstairs, both bedrooms feature blackout + sheer blinds and track lighting, while the laundry room boasts full-size machines and upgraded lighting. The living room layout was reimagined to accommodate an 80” TV above the fireplace, with additional cabinetry added for symmetry and storage. A fully finished lower-level gym/storage space completes the home, along with elevator access featuring a built-in phone for peace of mind. The garage features full epoxy floors, high-end cabinets, and a workbench. This is a true lock-and-leave executive home for the buyer who values design, quality, and distinction in one of Calgary’s most desirable communities. (id:60626)
Exp Realty
22 Saxony Street
Kitchener, Ontario
Welcome to this beautiful detached home built in 2022, offering the perfect mix of comfort, space and a premium location. This 4-bedroom, 3-bathroom home is spacious and bright, with a large living room that's perfect for relaxing or spending time with family & friends all covered under Tarion New Home Warranty for added peace of mind. What makes this home truly special is the backyard that backs directly onto a park meaning no back neighbors and lots of privacy! Its located in a quiet and peaceful neighborhood with big lots and a great community feel. The location is amazing just a 3-minute drive (or less) to a nearby plaza that has everything you need, including gas station, grocery stores, and restaurants. Then there is Sunrise Plaza, just 5 minutes away, is a popular open-air shopping area featuring Walmart, Shoppers Drug Mart, Canadian Tire, and much more. You're also only 5 minutes from Highway 8, which quickly connects you to Highway 401 making commuting easy and fast. This home has been upgraded with care and style, perfect for families looking for a move-in ready home in a great area. Upgrades include: Low-maintenance front and backyard, Concrete side path and backyard, Concrete pad for shed, New wooden fence (2025), Fresh interior paint, Cold climate heat pump with gas furnace backup, Paid-off water heater, Extended driveway, Garage door opener, Energy-efficient windows, Upgraded two-tone kitchen cabinets, Upgraded backsplash, Stainless steel appliances, Thick countertop in kitchen and island, Island electrical outlet, Upgraded kitchen and dining lights, Double sinks in ensuite washroom, Upgraded floor and wall tiles in bathrooms, Gas stove, Front-load washer and dryer, Hardwood flooring on main floor, Hardwood oak stairs, and Basement rough-in for 3-piece bathroom. Don't miss this rare opportunity to own a beautifully upgraded home on a premium lot book your showing today! (id:60626)
RE/MAX Icon Realty
22 Saxony St
Kitchener, Ontario
Welcome to this beautiful detached home built in 2022, offering the perfect mix of comfort, space and a premium location. This 4-bedroom, 3-bathroom home is spacious and bright, with a large living room that’s perfect for relaxing or spending time with family & friends — all covered under Tarion New Home Warranty for added peace of mind. What makes this home truly special is the backyard that backs directly onto a park — meaning no back neighbors and lots of privacy! It’s located in a quiet and peaceful neighborhood with big lots and a great community feel. The location is amazing — just a 3-minute drive (or less) to a nearby plaza that has everything you need, including gas station, grocery stores, and restaurants. Then there is Sunrise Plaza, just 5 minutes away, is a popular open-air shopping area featuring Walmart, Shoppers Drug Mart, Canadian Tire, and much more. You’re also only 5 minutes from Highway 8, which quickly connects you to Highway 401 — making commuting easy and fast. This home has been upgraded with care and style, perfect for families looking for a move-in ready home in a great area. Upgrades include: Low-maintenance front and backyard, Concrete side path and backyard, Concrete pad for shed, New wooden fence (2025), Fresh interior paint, Cold climate heat pump with gas furnace backup, Paid-off water heater, Extended driveway, Garage door opener, Energy-efficient windows, Upgraded two-tone kitchen cabinets, Upgraded backsplash, Stainless steel appliances, Thick countertop in kitchen and island, Island electrical outlet, Upgraded kitchen and dining lights, Double sinks in ensuite washroom, Upgraded floor and wall tiles in bathrooms, Gas stove, Front-load washer and dryer, Hardwood flooring on main floor, Hardwood oak stairs, and Basement rough-in for 3-piece bathroom. Don't miss this rare opportunity to own a beautifully upgraded home on a premium lot — book your showing today! (id:60626)
RE/MAX Icon Realty
1273 South Lakeside Drive
Williams Lake, British Columbia
LOCATION LOCATION STUNNING PANORAMIC VIEW OF THE LAKE, SCOUT ISLAND AND THE CITY. VERY PRIVATE,IMMACULATE 2 BEDROOM , 2 BATHROOM &LAUNDRY/BOOTROOM ON MAIN FLOOR.INCOME PROPERTY WITH A PRIVATE,BRIGHT 1 BEDROOM 1 BATH FULLY FURNISHED SUITE. ALL FURNISHINGS TO BE INCLUDED. LOTS OF STORAGE THROUGHOUT.NEW FLOORING,NEW BLINDS, METAL ROOF AND TONS OF NATURAL LIGHT THROUGH NUMEROUS LAKE FACING WINDOWS. LARGE DECK OVERLOOKING THE LAKE, CARPOTY AND BACKYARD PATIO ON HALF ACRE IN THE CITY.EASY ACCESS TO WALKWAY&PARKTO BE INSTALLED ON SOUTH LAKESIDE.LOCATED BY ALL AMENITIES WALMART,CANADIAN TIRE, FIREHALL,ETC. (id:60626)
Royal LePage Interior Properties
18 Marshall Avenue
North Dumfries, Ontario
Welcome to this beautifully maintained bungalow offering comfort, space, and exceptional potential in one of Waterloo Region most convenient locations. This home provides generous living space (almost 2400 sq ft on both floors) and plenty of flexibility for your needs. Set on a large 100 ft x 150 ft lot, the property offers room to grow—perfect for future additions or outdoor entertaining. Upstairs, the home features 3 bright bedrooms and a spacious 5-piece bathroom upstairs. The inviting kitchen boasts granite countertops and stainless steel appliances, making it ideal for family cooking or entertaining guests. Downstairs, you’ll find a cozy basement with a wood-burning fireplace, a full 3-piece bathroom, and a separate entrance, making it easy to convert into an in-law suite or income-generating apartment. Enjoy your morning coffee or evening relaxation on the charming back porch, complete with a swing and fully covered roof. Located just 5 minutes from Kitchener with easy access to HWY 401, this home offers both tranquility and convenience. If you are looking for the perfect family home or you are an investor, this property will not disappoint you. (id:60626)
Red And White Realty Inc.
89 Lakeland Cr Se
Beaumont, Alberta
Welcome to this beautifully designed walkout bungalow triple car garage in Beaumont— pond views ! With privacy come together effortlessly. Step inside to discover over 9-foot ceilings throughout, creating a sense of openness and natural flow. The main floor features rich hardwood flooring accented with tile, and large windows that flood the living space with natural light and provide picturesque views of the tranquil pond. At the heart of the home lies the beautiful kitchen and open-concept living area—ideal for entertaining or quiet evenings in. The spacious primary suite offers a 5-pcs ensuite complete with double sinks, a standalone soaker tub, private water closet, and separate tiled shower, & a generous walk-in closet. A second bedroom, elegant 3-pcs guest bath, and convenient main floor laundry complete the upper level. The fully finished walkout basement boasts an expansive family room, dedicated workout area, and two large bedrooms, each with walk in closet. A lovely 4pc bath (id:60626)
Homes & Gardens Real Estate Limited
2806 24 Street Nw
Calgary, Alberta
Spacious, Stylish & Perfectly Located – Banff Trail Gem!Step into a home that truly has it all—starting with a massive basement featuring soaring ceilings and a sleek wet bar, ideal for creating the ultimate family room, home theatre, or games retreat.Outside, enjoy the convenience of a detached double garage, while inside, the heart of the home is the chef-inspired kitchen, beautifully positioned at the center of the open-concept main floor—a perfect blend of function and flow, flooded with natural light.This home even features a formal great room, adding yet another elegant space to entertain or unwind.The primary suite is generously oversized, easily accommodating any bedroom furniture with room to spare. It boasts a spacious walk-in closet and a luxurious ensuite with a jetted tub, standalone shower, and dual vanities with individual mirrors—because his and hers shouldn’t have to share!Down the hall, you’ll find a large laundry room, a second oversized bathroom, and two additional bedrooms that rival most primary suites in size.All of this sits on a beautifully landscaped corner lot in a mature, tree-lined inner-city neighborhood, just minutes from U of C, grade schools, Downtown Calgary, shopping, dining, and transit. There is something to say about space and plenty of it.... Come see what we are talking about (id:60626)
Stonemere Real Estate Solutions
209 516 Foster Avenue
Coquitlam, British Columbia
Welcome to Nelson on Foster by award-winning Intracorp Homes. This spacious 3 bed + den, 2 bath corner home offers 1239 sqft of well-designed living, and two generously sized balconies with a total space of 291 sqft. Features include 9' ceilings, floor-to-ceiling windows, quartz countertops, and full-size stainless steel appliances-including a gas cooktop and oven-that enhance the bright, modern interior. Bedrooms are thoughtfully separated for privacy, with the primary suite offering a walk-in closet and 5 piece ensuite. Two side-by-side full sized underground parking stalls and storage locker included. Residents can also enjoy a fully equipped gym and private courtyard. Conveniently located just steps to the Burquitlam SkyTrain Station, local shops, restaurants, parks, and more. (id:60626)
RE/MAX Westcoast
Ph2 - 260 Besserer Street
Ottawa, Ontario
Penthouse Luxury in the Heart of Downtown Ottawa. Welcome to The Lanesborough, a prestigious Domicile-built residence in the heart of downtown Ottawa, completed in 2004. This spectacular Penthouse (PH2) is a rare offering that blends sophisticated design with downtown convenience. From the moment you step inside, this bright corner unit will impress with its soaring 10-ft ceilings, expansive 1515 sq/ft layout, and stunning wrap-around terrace offering downtown views of the city skyline. Thoughtfully designed for both comfort and entertaining, this unit features 2 spacious bedrooms, a full-sized den and 2 full bathrooms. The open-concept kitchen is a chef's dream, showcasing custom cabinetry, granite countertops, a gas range, and seamless flow into the elegant living area, complete with a cozy gas fireplace. Step outside to the sprawling terrace, where you'll find multiple seating areas and gas hook-up for bbq, creating your own private urban oasis. Direct access to the terrace can be entered through the primary bedroom, den and living room and includes the following: Gas bbq, storage shed, planters and existing outdoor patio and bistro sets. The primary bedroom retreat offers double closets, and a luxurious 3-piece ensuite. The den is ideal for a home office or media room. The second bedroom with california shutters and ample closet space is conveniently located adjacent to the main full bathroom, making it perfect for guests or family. Additional features include: new hardwood flooring throughout, laundry/storage room with built-in central vacuum, 2 underground parking spaces and 1 storage locker. The building offers the following amenities: Two elevators, a party room and bike storage. Situated just steps from the ByWard Market, Rideau Centre, Ottawa University and everyday essentials like grocery stores and transit. Flexible occupancy available. Your downtown Ottawa penthouse lifestyle awaits you! 24 hrs irrevocable on all offers. (id:60626)
Royal LePage Performance Realty
50 Boulder Bv
Stony Plain, Alberta
HIGHWAY FRONTAGE!!! 215' of highway frontage on this Business Industrial lot in Stony Plain. Highway 16A sees over 24,000 vehicles per day!. This 1.13 acre lot is fully fenced with a gravel base. 215'x229'. All services at the property line and all off site levies have been paid. Great access to highway 16A and very convenient access to Yellowhead Highway 16 as well. (id:60626)
RE/MAX Real Estate
152 San Pedro Drive
Hamilton, Ontario
Welcome to this spacious multi-level single family home, nestled in the desirable West Mountain "San" neighbourhood. A thoughtfully designed 1994 addition features a luxurious primary suite with a sitting room, ensuite and dedicated office, ideal for comfort and productivity. The main floor, 2nd floor and 3rd floor showcases warm hardwood flooring, while recent roof shingles (2025) come with a transferable warranty for added value. Step outside to enjoy a beautifully landscaped, fully fenced private backyard, perfect for relaxing or entertaining. Conveniently located near the Ancaster Meadowlands, with easy access to Highway 403 and the Linc, this home offers the perfect blend of space, style and location. Don't hesitate to view. (id:60626)
Royal LePage State Realty


