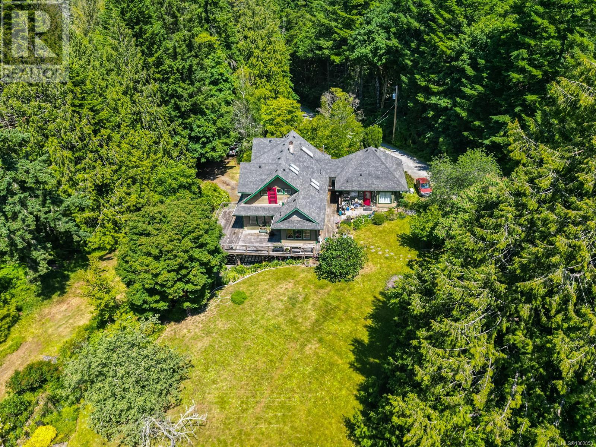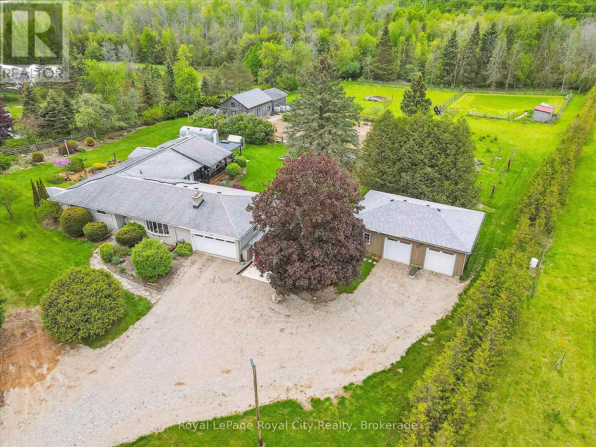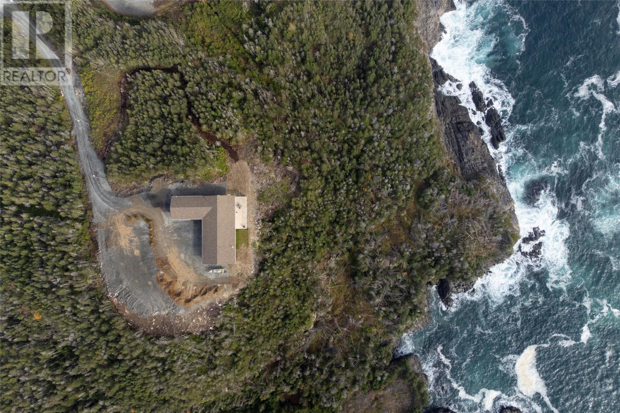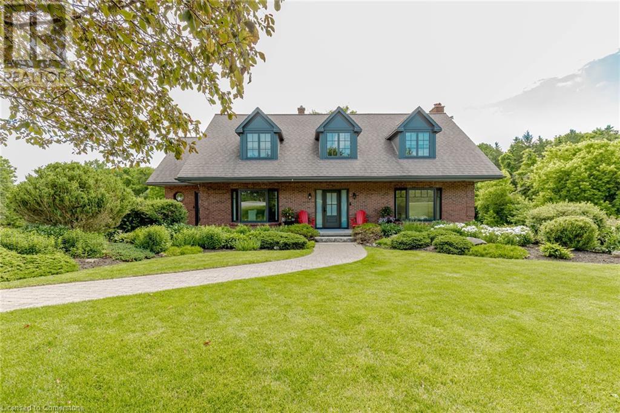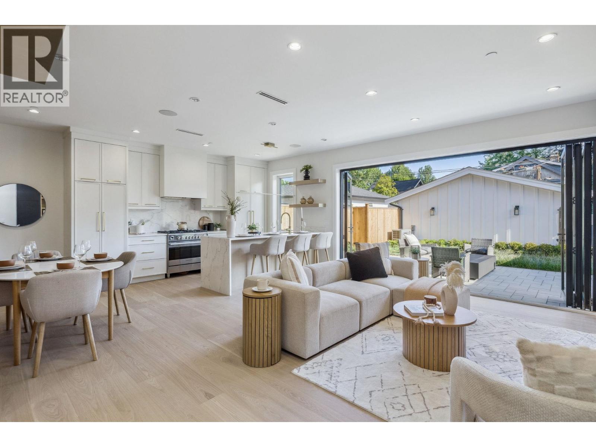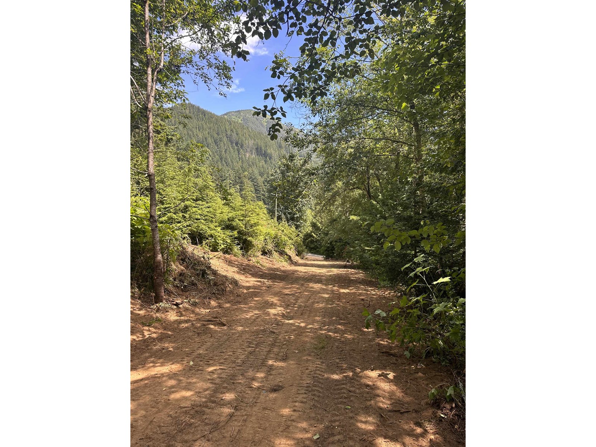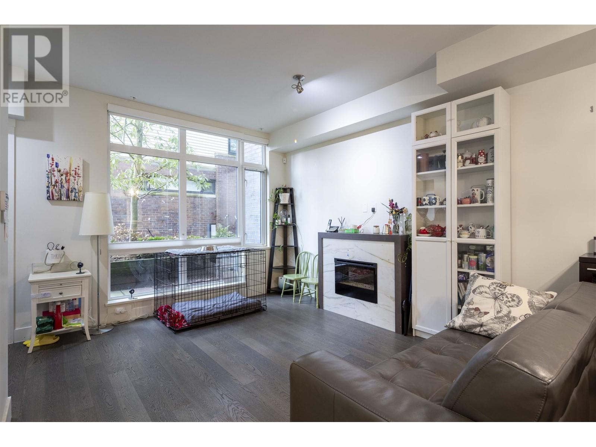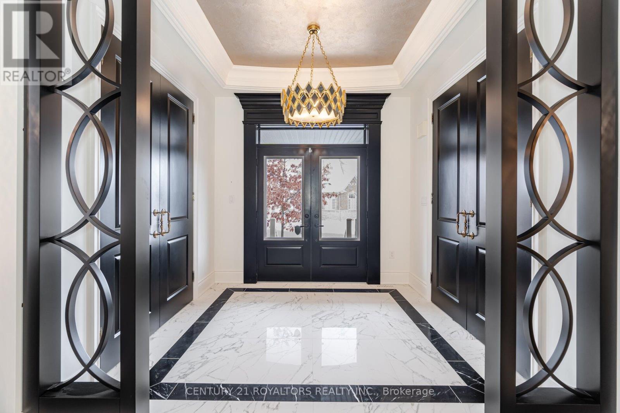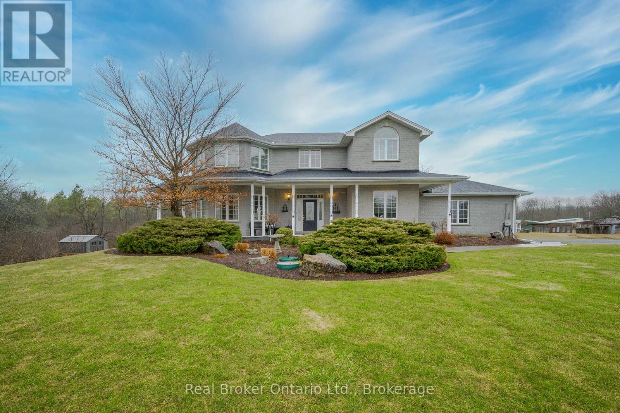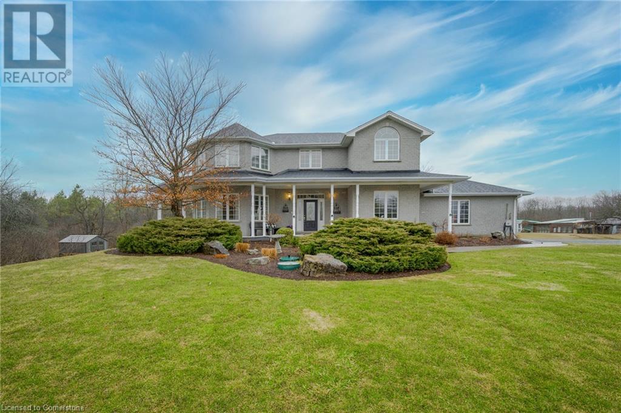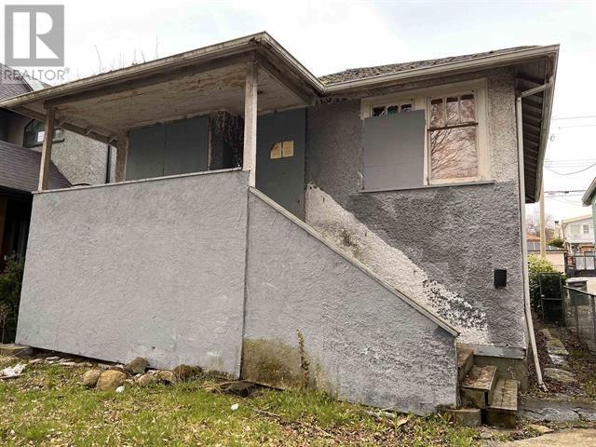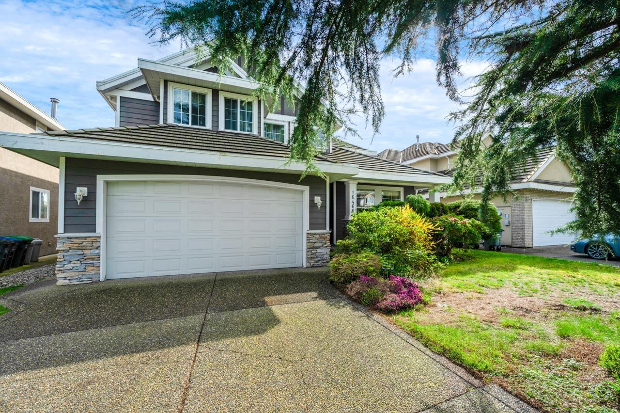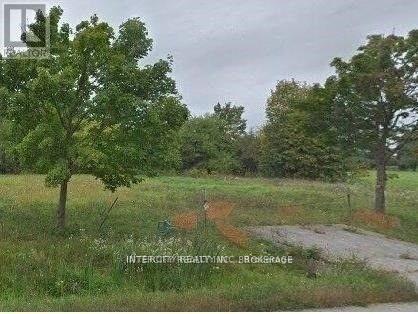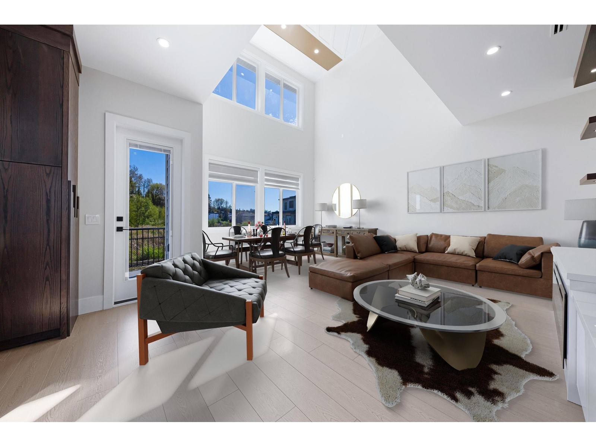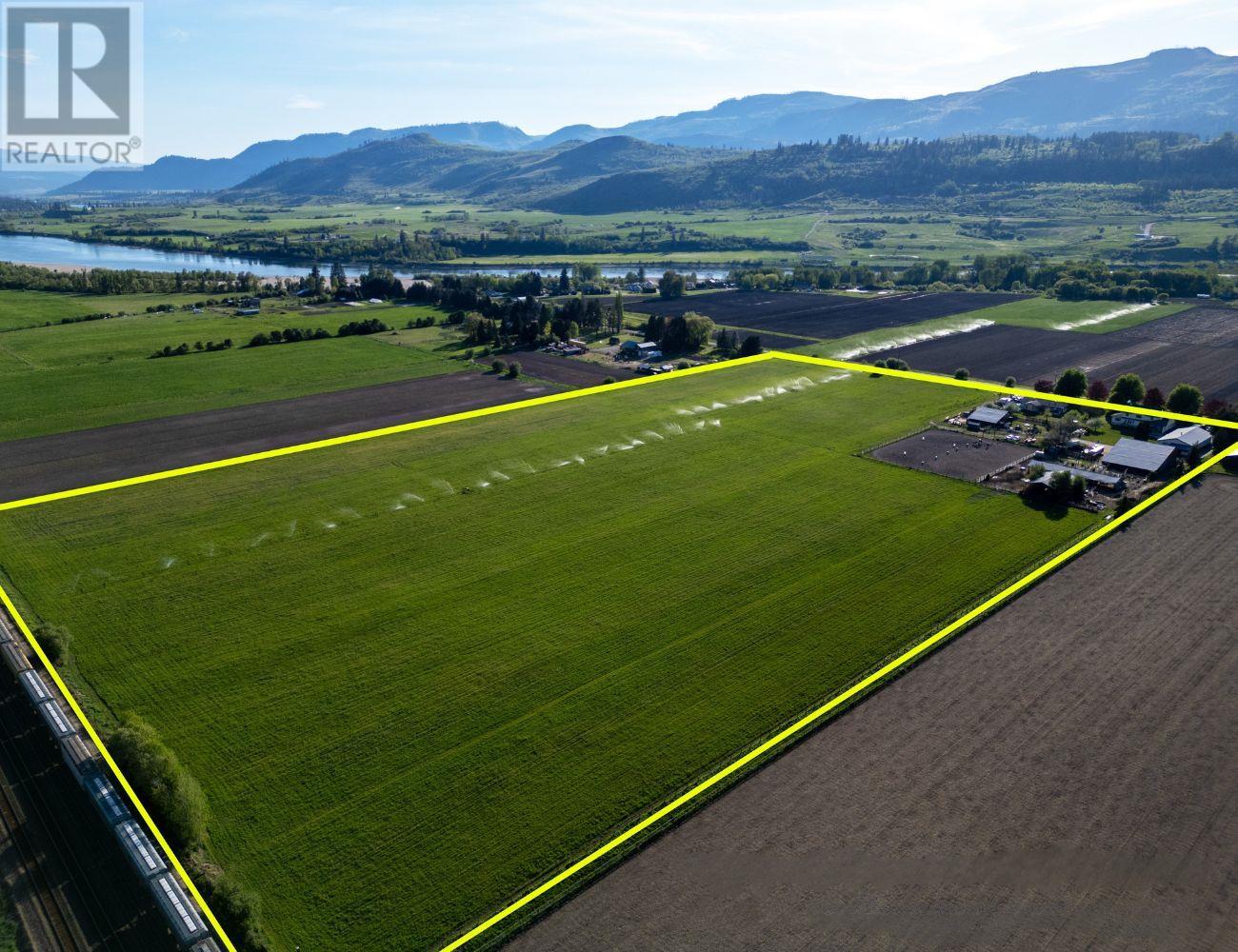780 Winfall Rd
Metchosin, British Columbia
Welcome to 780 Winfall Road, a private 5.6-acre sanctuary tucked away in the heart of Metchosin. This custom home blends peaceful rural living with incredible functionality, offering nearly 4000 sq ft of finished space across 3 thoughtfully designed levels. From the moment you arrive, the winding driveway & natural surroundings set the tone for the serenity that awaits. Inside, the main level is anchored by an open-concept living area that brings together the kitchen, dining room & living room with soaring ceilings & windows that draw the outside in. The primary bedroom is also on the main floor, offering a private retreat with an ensuite, walk-in closet & views of the surrounding landscape. Downstairs, you’ll find a generous family room, additional bedroom and bathroom—perfect for family, guests, or rental income. Upstairs, the home opens into a stunning media or rec room measuring over 35 ft, with access to a private balcony and a 3rd bedroom with its own full bathroom. Whether you’re entertaining, relaxing, or working from home, this upper level provides the kind of flexible space that today’s families crave. One of the standout features of this home is the 1-bedroom suite located in its own wing off the main level. With a separate entrance, full kitchen, living area & bathroom, it’s perfect for extended family, guests, or rental income—offering flexibility without compromising privacy. A large garage, over 270 sq ft of dedicated storage, and a 1200 sq ft detached shop with a 640 sq ft loft to add even more value, making this property as practical as it is beautiful. The acreage itself offers room to roam, space to grow, and endless opportunities to enjoy the outdoors—whether that’s gardening, hobbies or simply soaking up the peace & quiet of rural life. 780 Winfall Rd is more than a home—it’s a lifestyle. With a private suite, multi-purpose spaces & a setting that feels miles away while still being close to town, this is your chance to live the Metchosin dream. (id:60626)
Exp Realty
5814 Second Line E
Guelph/eramosa, Ontario
Your dream to live in the country could soon be a realty with this wonderful, peaceful, private, scenic 20 acre property! The house speaks for itself with the included photos: a quartz/ceramic appointed kitchen, a huge great room with a cathedral ceiling and gas fireplace to name just a few of the fine features. The outdoor offerings include a 988 sq ft detached, heated garage and a Gazebo both with WiFi; a hot tub; a 20 x 20 drive shed with hydro and concrete floor and another 25 x 20 drive shed. The bush is about 10 acres complete with its own private pond! Five acres of hayfields are complemented by reforested land that includes about 150 Black Walnut, 150 Cherry, 400 Sugar Maple and 550 Burr Oak trees. And all these wonderful species are complemented by 550 Lavender plants of 4 varieties welcoming you as you come up the laneway. There is even a Solar panel array generating approximately $11,000/year in revenue. Seeing is believing with this fine offering! (id:60626)
Royal LePage Royal City Realty
443 Feasby Road
Uxbridge, Ontario
Rare Premium Private 10 Acre Parcel with Southern Exposure, Mature Trees, 2966 SQFT 5 Bedroom Home w/ 3 Car Garage + Storage Loft + Finished Basement, 3 Car 35x21 Detached Workshop + Loft, 6 Stall Barn + Hay Loft, 3 Paddocks, and Acre Pond on Desirable Feasby Road. Enter through the long tree-lined private driveway into your own country retreat. Custom built 2966 SQFT 5 Bedroom 4-Level Sidesplit offers large principal rooms, a covered front porch, a bright open-concept layout and two kitchens. Oversized Family Room with laminate flooring, wood stove and multiple walk-outs to the patio. Spacious Combined Dining/Living Room with laminate flooring. Primary Suite with walk-in closet and 3-piece ensuite. 5th Bedroom with 3 piece bathroom, kitchen and laundry room is ideal for multi-generational living. 3 Car Detached Garage/Workshop (1991) is insulated/heated with a wood stove, electric blower and propane heater as well as a storage loft. 6 Stall Barn w/ Hay Loft (1986), Tack Room, Shavings Storage Room, and Hydro. The majority of the lot is open and dry with the perimeter of the lot lined with mature trees enhancing the privacy and natural setting. Original Long-Time Owners. First Time Offered. Quiet Dead-End Section of Feasby Road Offers Privacy and Low Traffic. (id:60626)
Royal LePage Rcr Realty
46 Richland Crescent
Brampton, Ontario
Welcome to the prestigious Vales of Castlemore! 46 Richland Crescent is a one-of-a-kind executive home nestled on a rare pie-shaped lot with loads of curb appeal and backing onto tranquil parkland. Boasting 6 bedrooms, 6 renovated bathrooms, 3 kitchens, parking for 6 cars, and over 6,200 sq ft of total living space - 4,247 sq. ft. above grade (MPAC) - this property is perfect for multi-generational families. Step inside to soaring 9-ft ceilings on all 3 floors, a grand oak spiral staircase, and bay windows that drench the space in natural light. The open-concept main floor is an entertainer's dream and features an airy family room with fireplace, formal living and dining rooms, and a chef's kitchen with a centre island, quartz countertops, single bowl undermount sink, breakfast area, and walkout to a sprawling refinished deck. The main floor bedroom is ideal for older family members, guests, or home office. Upstairs, you'll find 5 spacious bedrooms, all with walk-in closets, including a generous master with 2 walk-ins, and an opulent 5-piece ensuite sporting designer tiles, a frameless glass shower, his and her vanities, and modern fixtures. There's also a laundry room for added convenience. The bright walk-out basement offers a turnkey 1-bedroom rental or in-law suite, with space to add more bedrooms, large windows, tons of storage, and a separate spice kitchen for homeowner use. This property has been upgraded from top to bottom with high-end features and finishes like fully renovated bathrooms ('24), brand new garage and double entry front doors, professional landscaping, 24"x24" floor tiles, oak hardwood floors, new roof ('20), stamped concrete driveway and steps ('19), and much more. Located in a sought-after community close to great schools, shopping centres, restaurants, transit, parks, trails, and all amenities. Don't miss this once-in-a-lifetime opportunity to own a home that truly has it all! (id:60626)
Sutton Group-Admiral Realty Inc.
0 Bauline East Road
Tors Cove, Newfoundland & Labrador
BREATHTAKING MILLION DOLLAR OCEAN VIEW PROPERTY .THIS STUNNING OCEANFRONT HOME IS SITUATED 0N 2 ACRES OF LAND IN PICTURESQUE BAULINE EAST ON THE BEAUTIFUL IRISH LOOP DRIVE COAST JUST 30 MINUTES FROM HECTIC CITY LIFE. THIS SLAB ON GRADE CUSTOM DESIGNED HOME BOASTS 4,500 SQ FT OF LIVING SPACE. BUILT WITH CARE AND PRIDE OF OWNERSHIP , IT SHOWCASES A MODERN DESIGN WITH FOUR BEDROOMS AND 3.5 BATHROOMS. FEATURES INCLUDE MASSIVE EATIN KITCHEN WITH AN ABUNDANCE OF QUALITY DESIGNED CABINETRY, /PANTRY, SPACIOUS GREAT ROOM WITH FIREPLACE TO SIT AND ENJOY EVENINGS WITH AMAZING VIEWS OF THE ATLANTIC OCEAN.MASTER SUITE IS ENORMOUS WITH 4 PC ENSUITE AND A MASSIVE WALK-IN CLOSET AND THREE OTHER WELL APPOINTED BEDROOMS WITH VIEWS ,TV ROOM , OFFICE AND LAUNDRY AREAS . A PEACEFUL AND PRIVATE RETREAT, COMBINING COMFORT AND ELEGANCE IN A SERENE OCEANFRONT SETTING.THE INTERIOR IS ADORNED WITH QUALITY FINISHES, ATTACHED HEATED GARAGE, AND A CAPTIVATING OVERSIZED DECK/PATIO. WITH ITS PRIME WATERFRONT LOCATION, THIS HOME INVITES YOU TO EXPERIENCE THE TRANQUILITY OF COASTAL LIVING. WHALE & BIRD WATCHING AT ITS FINEST. ENJOY THE CALM AND TURBULENT WATERS OF THE ATLANTIC OCEAN AT YOUR DOORSTEP:THIS UNIQUE HOME SITUATED ON THE EDGE OF THE CLIFF IS A RARE FIND IN NEWFOUNDLAND. YOU CAN OWN YOUR OWN PRIVATE OASIS. (id:60626)
Homelife Experts Realty Inc.
7311 Guelph Line
Milton, Ontario
Open house Sunday 2-4pm, July 20th. Welcome to your dream country retreat where timeless charm meets modern luxury. Set on over 5 peaceful acres, this beautifully renovated home offers over 3000 sq ft of finished living space, surrounded by mature trees, new landscaping, and endless scenic views. Pride of ownership is evident at every turn. Step into the heart of the home: a new designer kitchen featuring an all-wood island, quartz countertops, 36 KitchenAid appliances, Panasonic microwave, Whirlpool bar fridge, and custom cabinetry perfect for family meals and entertaining. The main floor also features a stylish renovated powder room, a functional laundry room with built-ins, new flooring throughout, updated trim, doors, and crown moulding, and fresh Benjamin Moore paint.Upstairs, you will find four generously sized bedrooms and two luxurious full baths, fully renovated with modern vanities, flooring, and fixtures. The primary suite is a private escape with serene views, a walk-in closet, and a spa-inspired 4-pc ensuite. Relax by the Napoleon gas fireplace in the sun-filled living room or host movie nights in the walk-out basement, complete with REC room, gas fireplace, 3-pc bath, and upgraded ventilation. Additional highlights include:New staircase, pot lights, dimmers, light fixtures, smooth ceilings, triple-lock front doors, heat pump & A/C (2024), UV water system (2024), windows (2019) Washer and Dryer (2025) 35 new trees, fresh grading, and lush new lawn. Just minutes from Hwy 401, this move-in-ready gem offers tranquil country living with unbeatable convenience. A rare opportunity to own a home where every detail has been lovingly updated just unpack and enjoy. (id:60626)
Exp Realty
#2 2244 E 11th Avenue
Vancouver, British Columbia
Experience elevated East Vancouver living in this brand-new back duplex, designed for the Trout Lake lifestyle and nestled in the heart of Grandview-Woodland. Built by Encore Collection with a focus on quality and comfort, this 3-bedroom, 3.5-bathroom home offers 1,640 SQFT of thoughtfully crafted space. The open-concept main floor seamlessly connects to the outdoors through accordion-style doors that lead to a private patio-ideal for entertaining or everyday enjoyment. Premium features include high-end Fisher & Paykel appliances, built-in speakers, air conditioning, and modern designer finishes throughout. Live just moments from the vibrant energy of Commercial Drive, the serenity of Trout Lake, and the convenience of transit and top-rated schools. This is a home that truly blends lifestyle, location, and luxury-perfect for families and professionals alike. Open House Sun (July 20) 2-4PM (id:60626)
RE/MAX City Realty
Royal Pacific Realty (Kingsway) Ltd.
49780 Lookout Road, Ryder Lake
Chilliwack, British Columbia
COURT ORDERED SALE! Welcome to Ryder Lake, 40.4 Acres OUT OF THE ALR. This private treed property features spectacular views and great potential. Currently features a 938 SQ/FT CABIN, 4400 SQ/FT SHOP (55 x 40, 2200 SQ/FT each floor) & additional 840 SQ/FT SHOP + mezzanine & enclosed lean/to. GREAT POTENTIAL to subdivide, inquire with the City Of Chilliwack! Private living yet close proximity to town & HWY 1. Ample amount of power & drilled well record shows 10 GPM. Buyer to verify all information and potential. DO NOT ENTER PROPERTY WITHOUT APPOINTMENT. (id:60626)
B.c. Farm & Ranch Realty Corp.
6106 Oak Street
Vancouver, British Columbia
One of the best units at the "Oak" complex! 3 bedrooms + den with air condition, north/south facing inner courtyard corner unit with 3 side by side parking stalls with direct access to unit. Close to Oakridge Mall & Langara College. School catchment: Jamieson Elementary, Eric Hamber Secondary, French Immersion Churchill Secondary. Now is your opportunity to own this fabulous home. Must see! OPEN HOUSE 2pm to 4pm ON JULY 19 (SAT) (id:60626)
Nu Stream Realty Inc.
43 Wishing Well Crescent
Caledon, Ontario
Welcome To 43 Wishing Well Crescent, Caledon - A True Masterpiece Of Luxury And Design Situated On A Premium Pie-Shaped Lot. This Custom Home, Reimagined By Parkyn Design, Showcases Exceptional Craftsmanship And Elegance Throughout. The Main Floor Features Rich Hardwood Flooring And A Thoughtfully Designed Layout, Including A Living Room, Den, Formal Dining Area, And A Family Room Enhanced By Exquisite Plaster Moulding. The Chefs Kitchen Is A Standout, Equipped With A Large Island And Top-Of-The-Line Wolf Appliances. The Master Retreat Offers Coffered Ceilings, A Custom Walk-In Closet, And A Spa-Inspired Ensuite. Each Of The Four Spacious Bedrooms Includes Its Own Ensuite And Walk-In Closet, Ensuring Comfort And Privacy For Everyone. The Third-Floor Loft Is An Entertainers Dream, Featuring A Rough-In For A Wet Bar And A Two-Piece Bath. Outside, The Backyard Transforms Into Your Private Oasis With A Heated Pool And Tanning Ledge, An Overflow Spa With Mosaic Tile, A Cabana For Poolside Relaxation, And A Multi-Use Sports Court. This One-Of-A-Kind Home Wont Last Long - Don't Miss This Incredible Opportunity!! (id:60626)
Century 21 Royaltors Realty Inc.
216 Concession 10 E
Arran-Elderslie, Ontario
Excellent turnkey cattle farm located in beautiful Bruce County. This well-maintained operation features a newer 40x80 ft barn with 16x80 ft and 16x60 ft lean-tos, a center alley feeding system with roll-up door, and a reliable drilled well. The property includes approximately 20 acres of hardwood bush with the remainder in pasture and workable land, perfect for cropping. Enjoy a private setting complete with an above-ground pool and outstanding outbuildings, including a massive 40x48 ft fully insulated shop with in-floor heat, kitchen, washroom, and a 10,000 lb car hoist, plus an adjoining 40x48 ft driveshed. The charming brick century home offers updated hydro service, a forced air wood/electric furnace, spacious main floor with kitchen, laundry, living room, and formal dining, as well as four large bedrooms upstairs and a rough-in for a second bathroom. Fibre optic internet available ideal for modern country living. (id:60626)
Exp Realty
2925 E 25th Avenue
Vancouver, British Columbia
Welcome to 2925 E25th! This solid 5-bedroom, 2,209 SF home sits on an impressive oversized 7,329 SF lot at the end of a quiet street over looking green space! This property has incredible potential for those looking to live, renovate, or develop. Whether you envision updating the current home, building your dream home or multi-unit property, the possibilities are endless. Located next to Renfrew Ravine, and only steps to two parks, Renfrew community centre, as well as Windermere and Nootka Schools. This property is perfectly positioned for family living or a multi home development. Enjoy easy access to shops, cafes, groceries, and transit, including the 29th Avenue Train Station and bus options. This property is ready for your ideas! Call for more information or appointment to view! (id:60626)
RE/MAX Select Properties
1295 Sheffield Road
North Dumfries, Ontario
Enjoy Elegant Country Living at 1295 Sheffield Road! Discover the perfect blend of sophistication and tranquility in this stunning custom home nestled on over 1 acre in the scenic countryside of North Dumfries. Thoughtfully designed with both style and functionality in mind, this residence offers an exceptional living experience. Step inside to find an inviting main floor office, ideal for remote work, and a beautifully appointed living and dining room, perfect for entertaining. Large windows fill the living room with natural light while offering stunning views of the surrounding landscape. The heart of the home is the newly renovated black-and-white eat-in kitchen, featuring sleek finishes and modern appliances. This culinary space seamlessly connects to a spacious family room, creating the perfect atmosphere for gatherings. Upstairs, the primary bedroom retreat impresses with two closets, a luxurious ensuite, and breathtaking views that make every morning feel special. Two additional bedrooms provide ample space for family or guests. The expansive unfinished basement offers endless possibilities, boasting heated floors and a walk out to the outdoors and one to the garage, ready to be transformed into a dream recreation space. Outside, the gorgeous wraparound deck invites you to soak in the serene surroundings, while the heated pool and hot tub offer a private oasis for summer relaxation. Surrounded by nature, yet conveniently close to city amenities, this home offers the best of both worlds. Don't miss this rare opportunity to own a sophisticated rural retreat. Contact us today for a private viewing! (id:60626)
Real Broker Ontario Ltd.
1295 Sheffield Road
Cambridge, Ontario
Enjoy Elegant Country Living at 1295 Sheffield Road! Discover the perfect blend of sophistication and tranquility in this stunning custom home nestled on over 1 acre in the scenic countryside of North Dumfries. Thoughtfully designed with both style and functionality in mind, this residence offers an exceptional living experience. Step inside to find an inviting main floor office, ideal for remote work, and a beautifully appointed living and dining room, perfect for entertaining. Large windows fill the living room with natural light while offering stunning views of the surrounding landscape. The heart of the home is the newly renovated black-and-white eat-in kitchen, featuring sleek finishes and modern appliances. This culinary space seamlessly connects to a spacious family room, creating the perfect atmosphere for gatherings. Upstairs, the primary bedroom retreat impresses with two closets, a luxurious ensuite, and breathtaking views that make every morning feel special. Two additional bedrooms provide ample space for family or guests. The expansive unfinished basement offers endless possibilities, boasting heated floors and a walk out to the outdoors and one to the garage, ready to be transformed into a dream recreation space. Outside, the gorgeous wraparound deck invites you to soak in the serene surroundings, while the heated pool offers a private oasis for summer relaxation. Surrounded by nature, yet conveniently close to city amenities, this home offers the best of both worlds. Don't miss this rare opportunity to own a sophisticated rural retreat. Contact us today for a private viewing! (id:60626)
Real Broker Ontario Ltd.
250 Phipps Street
Fort Erie, Ontario
Prime Investment Opportunity 250 Phipps St, Fort Erie - An exceptional 1.246-acre development site in Fort Erie, site plan approved for a four-storey, 43-unit multi-residential building. Previously home to the original Rose Seaton School, this site carries forward its legacy as Rose Seaton Heights, a key addition to the revitalization of this growing north-end neighborhood. For those looking to move forward seamlessly, an optional development package is available for purchase, which includes all necessary studies, reports, and plans, along with prepaid Development Fees, providing a significant cost and time advantage. The buyer will be responsible for separately paying permit fees to the Town of Fort Erie. Located within walking distance to parks, Downtown Bridgeburg, and the scenic Niagara River with its walking, running, and cycling trails, this property offers tremendous potential in a rapidly developing area. Don't miss this rare opportunity to invest in a shovel-ready, multi-residential project in a prime Fort Erie location. (id:60626)
RE/MAX Niagara Realty Ltd
10240 4 Concession
Uxbridge, Ontario
Welcome to this idyllic country retreat, nestled on a quiet country road. As you approach along the tree-lined, paved driveway, the charm of this 27-acre property set on high and dry land immediately captures your attention. With sweeping western views and unforgettable sunsets, this is country living at its most serene. The main level showcases a custom cherrywood kitchen with beautiful soapstone countertops, hardwood flooring, and updated 4-piece bathroom with heated floors. A striking woodburning stone fireplace anchors the living area, complemented by a vaulted ceiling with LED recessed lighting that brings warmth and spaciousness to the home. Expansive picture windows frame the surrounding landscape, drawing the outdoors in. The beautifully finished basement offers generous storage, two additional bedrooms, a 3-piece bathroom, a large laundry room, and a warm, inviting recreation room, perfect for family living or hosting guests. Outdoors, over 20 acres of productive hay fields are bordered by a scenic mixed forest ideal for trail walks, recreation, or simply enjoying natures beauty. Equestrian enthusiasts will appreciate the expertly designed five-stall barn, featuring a spacious hay loft, tack room, feed room, and well-fenced paddock, perfect for hobby farming or relaxed rural living. A large back deck, inground pool, and superbly situated pergola complete the perfect setting for entertaining or enjoying long summer days in peace and comfort. Modern upgrades provide both convenience and confidence: new main floor windows (2024), high-efficiency furnace with HEPA and electronic air filters, central air conditioning, UV water treatment system, water softener, and a Briggs & Stratton generator for dependable backup power. Whether you're gathering with family, raising animals, or enjoying a quiet evening with a glass of wine on the deck, this exceptional property offers the perfect blend of country charm, modern comfort, and peaceful privacy. (id:60626)
RE/MAX All-Stars Realty Inc.
2535 E Broadway Street
Vancouver, British Columbia
INVESTORS/DEVELOPERS! This is the opportunity you've been waiting for! Prime location in the heart of Nanaimo and East Broadway, featuring a 33' x 125' lot. Whether you're looking to build your dream home or an investment property, this spot has it all. The building permit is ready, so no delays in starting your project. Imagine the possibilities-either renovate or build new! Priced to sell, with close proximity to all amenities. Property sold "as-is, where-is" with no warranty or guarantee provided. Don't miss out on this rare find! (id:60626)
Sutton Premier Realty
815 Bluffs Dr
Qualicum Beach, British Columbia
This stunning home boasts nearly 2500sqft of perfection nestled in the sought-after Bluffs subdivision. Many high-end upgrades throughout ensure every detail is perfect. Highlights include WOLF built in oven/range & convection microwave, Sub Zero fridge, pot filler, & new quartz countertops. The elegant living room showcases a stone-clad gas fireplace, lovely built-in cabinets, & an entertainment bar w/ Sub Zero beverage & wine fridges. The spacious primary bedroom offers a walk-in closet & luxurious spa-like 5 piece ensuite. Upstairs has a spacious room w/ full bathroom & ocean view, perfect for a third bedroom or flex space. The garage is a dream with epoxy flooring, added storage & space for a work bench. Additional upgrades include new paint, heat pump, furnace, & water on demand. Enjoy the tranquil back patio w/ gas fire table & infrared heater while listening to the soothing sound of the water feature flowing into the beautiful pond. All this just steps to the beach & golf! (id:60626)
Royal LePage Parksville-Qualicum Beach Realty (Qu)
339 Coach Road
Sicamous, British Columbia
Reap the rewards of another’s investment, hard work, and thoughtful design with this top to bottom turn-key renovated lakefront home. Laid out over three generous stories, the three bedroom and three-bathroom property boasts vinyl flooring and a beautiful main level kitchen, complete with an oversized island, quartz countertops with tiled backsplash, white shaker cabinetry, stainless steel appliances, and a corner pantry. The adjacent living room pleases with multiple large picture windows and a freestanding gas fireplace for both warmth and ambiance, and French doors lead to the wrap-around duradeck with glass railing for full lake views. One bedroom exists on this level, and stairs lead up to the master bedroom suite, where an ensuite bathroom awaits with large walk-in shower. Below the main floor, the finished walkout basement completes the interior with a third bedroom with ensuite, and a large family room leading to the expansive lawn and lakefront with private dock. (id:60626)
RE/MAX Vernon Salt Fowler
16466 108th Avenue
Surrey, British Columbia
Immaculate 2 storey w/finished bsmt home in most desirable Fraser Heights in North Surrey. You'll be impressed w/open foyer yet warm atmosphere throughout the whole house. Traditional living & dining room w/ vaulted ceilings, spacious family room w/TV nook & many windows for extra sunshine, open functioning kitchen w/central island & a big pantry, large eating area w/double patio door open to the patio and big 7158 sqft lot. two sets of stairs for both the main floor and downstair. Upstairs Mater Bedroom w/decorative shelves, WI closet & 5pc ensuite plus 3 more bedrooms w/sitting benches and laundry w/sink. Basement is finished w/2 bdrms and huge rec room. Walking distance to highly ranked elementary and high schools/shopping/restaurants/public transit/rec centre. Excellent modern layout. (id:60626)
Homelife Benchmark Titus Realty
23 Bellini Avenue
Brampton, Ontario
Rare 2.14 Acre Estate Lot In Gore. Design And Build Your Dream Home Amongst Some Of The Finest Estates In Brampton. Close To 427, 407, 50. Gas, Hydro, Sewers And Water At Property Line (Buyer To Verify). Huge Development Envelope Of Over 25,000 Sq Ft See Attached Zoning & Planning Report. This Hard To Find Vacant Lot Has An Incredible 219 Feet Of Frontage. **EXTRAS** See Zoning Bylaw, Building Envelope And Planning Report Attached (id:60626)
Intercity Realty Inc.
12480 106a Avenue
Surrey, British Columbia
Introducing this brand new, mountain view masterpiece offering 8 bedrooms and 7 bathrooms across approx. 4,700 sq ft of elegant living space.Thoughtfully designed with two income-generating basement suites (2-bed & 1-bed) and potential for a third suite, this home is ideal for multi-generational living or maximizing rental income.The main floor features 2 spacious bedrooms, 2 full baths, a formal living room, family room, and a designer kitchen plus spice kitchen equipped with premium branded appliances. Upstairs boasts 3 bedrooms, each with a full ensuite and stunning mountain views. Zoned for live-work use which is perfect for running a commercial business from home. Walking distance to Khalsa School & close proximity to the Scott Road Sky Train Station. (id:60626)
Sutton Group-Alliance R.e.s.
5976 Vla Road
Chase, British Columbia
An exceptional 30-acre equestrian estate with 2 homes blending serene rural charm with upscale amenities. 25 acres of high production quality hay land with gravity fed irrigation. 4 cuts annually. 6,841 sqft main house with 5 beds, 5 baths, and wrap-around decks. Sunlit country kitchen, dual upper & lower kitchenettes, an office, ample storage, a wine cellar, and basement with potential for an in-law suite. 2nd home is a modern 1,500 sqft modular home with 3 beds & 2 baths, currently tenant-occupied for rental income. 3,440 sqft garage/workshop equipped with a 14,000 lb hoist, walk-in fridge, wood stove, and 200 AMP service. Includes fenced pastures, a 179x190 riding arena, various sheds, barns, and stables. RV parking with hookups, greenhouses, and fruit trees. Conveniently located with quick Hwy access, just 5 mins to Chase, and 40 mins to Kamloops & Salmon Arm, it's also near Shuswap Lake. Perfect for luxury rural living, hobbies, and agriculture. (id:60626)
Landquest Realty Corporation
31542 Hwy 2a
Rural Mountain View County, Alberta
This beautifully landscaped 5.49-acre acreage offers exceptional potential for a small/medium-sized business and additional housing for extended or blended families. Located 5 minutes north of Didsbury, AB, and 10 minutes south of Olds, AB, just off Highway 2A, it boasts gorgeous mountain views. The main house, with 2,017 sq ft of French country charm, features crown moldings, barn and French doors, and hardwood floors. The spacious kitchen, updated in 2023, has a two-tiered island, quartz countertops, a farmhouse sink, hard wood floors and ample cabinet space. The main floor also includes a dining room, living room, covered maintenance-free veranda with an outdoor kitchen. Master bedroom with a 4-piece ensuite, fireplace, soaker tub, and walk-in closet. Additional spaces include a 2-piece bath, second bedroom, laundry room, mudroom, and garage entrance. The fully finished walk-out basement provides 1,735 sq ft, featuring 2 bedrooms, a media room, a 4-piece bath, a playroom, and storage. ICF construction, crown moldings, fresh paint (2023), and in-floor heating throughout enhance the home's appeal. The oversized, heated double garage has a paved driveway. The property includes a 6,400 sq ft shop (128' x 50') with three-phase power. Features include a 50’x24’ drive-through wash bay with 12’ overhead doors, a 50’x24’ welding bay with a 16’ overhead bay door and crane. 50’x80’ main shop area with two 14’ bay doors and 16’ clearance. The shop also has a wood workshop, paint storage, front office space, and a 3-piece bathroom. A new boiler (2024) ensures in-floor heating. Above the woodworking shop, a spacious living area includes a kitchen, laundry, 4-piece bathroom, 3 bedrooms, a master bedroom with a walk-in closet, and a storage room. The mezzanine adds additional living space, perfect for additional family members. This exceptional property has been meticulously maintained and offers an unparalleled combination of country residential comfort and business potential. Whether you are seeking a spacious family home, a live-work opportunity, or a combination of both, this acreage provides a rare and sophisticated setting with limitless possibilities. (id:60626)
Cir Realty

