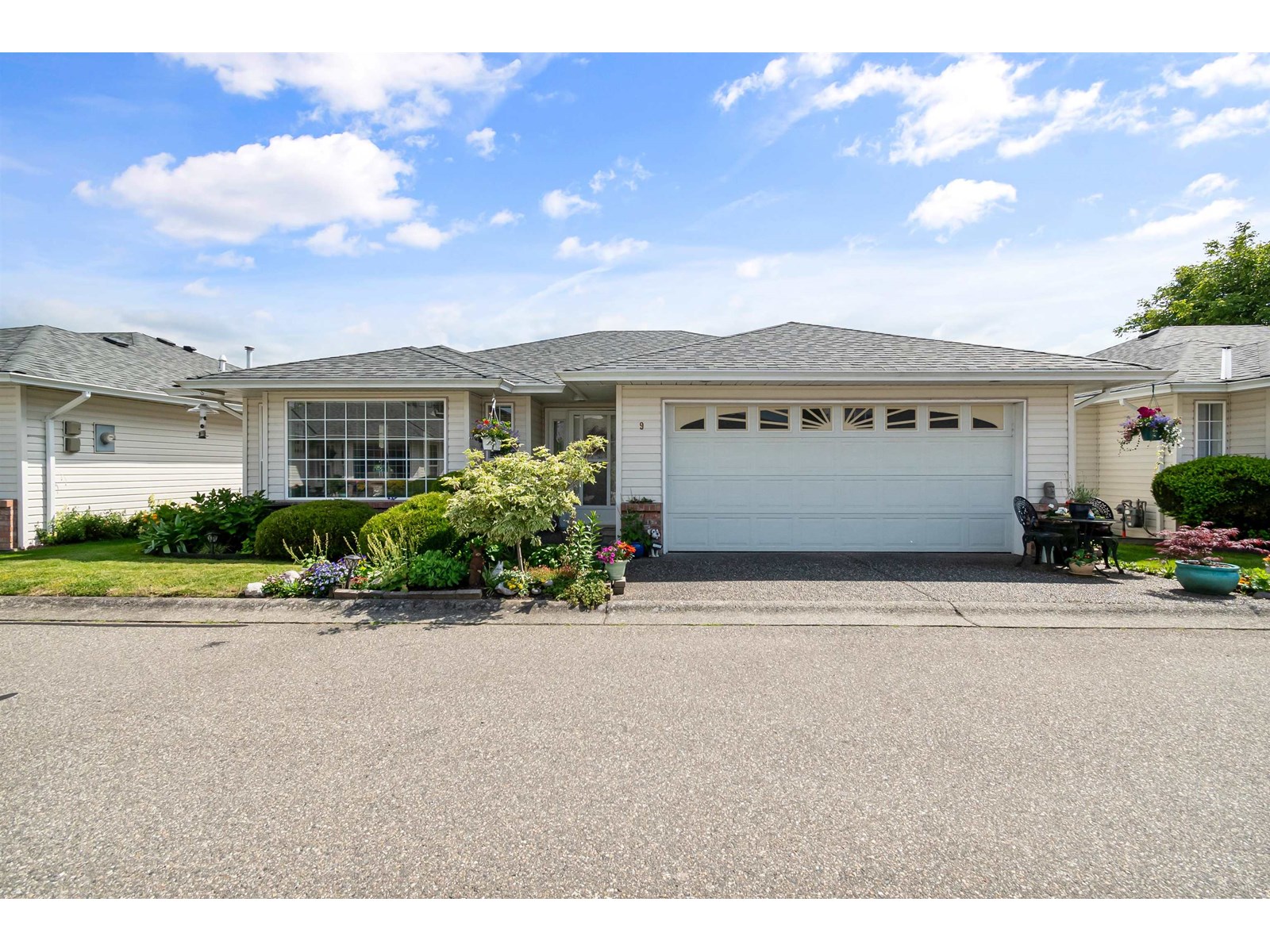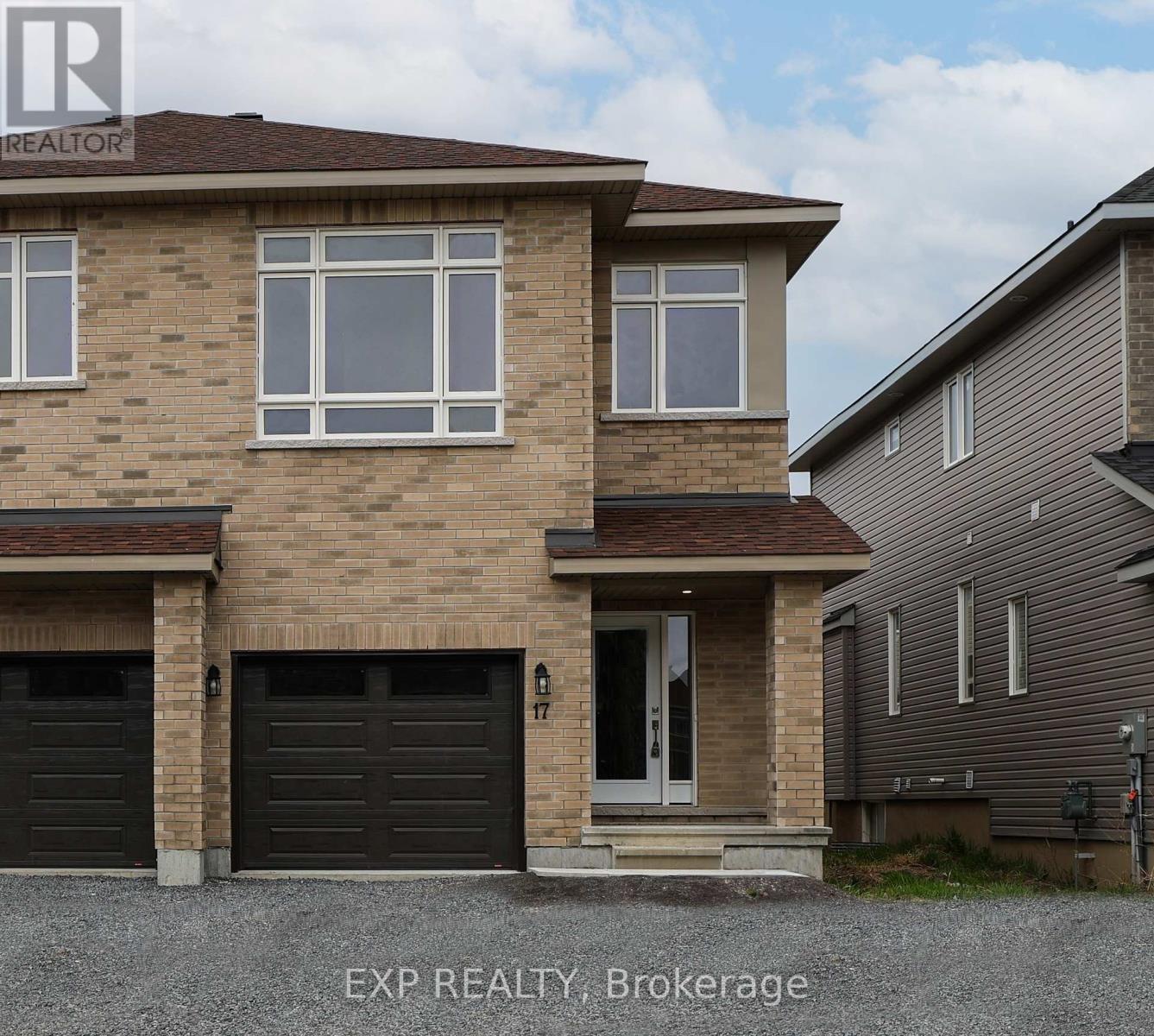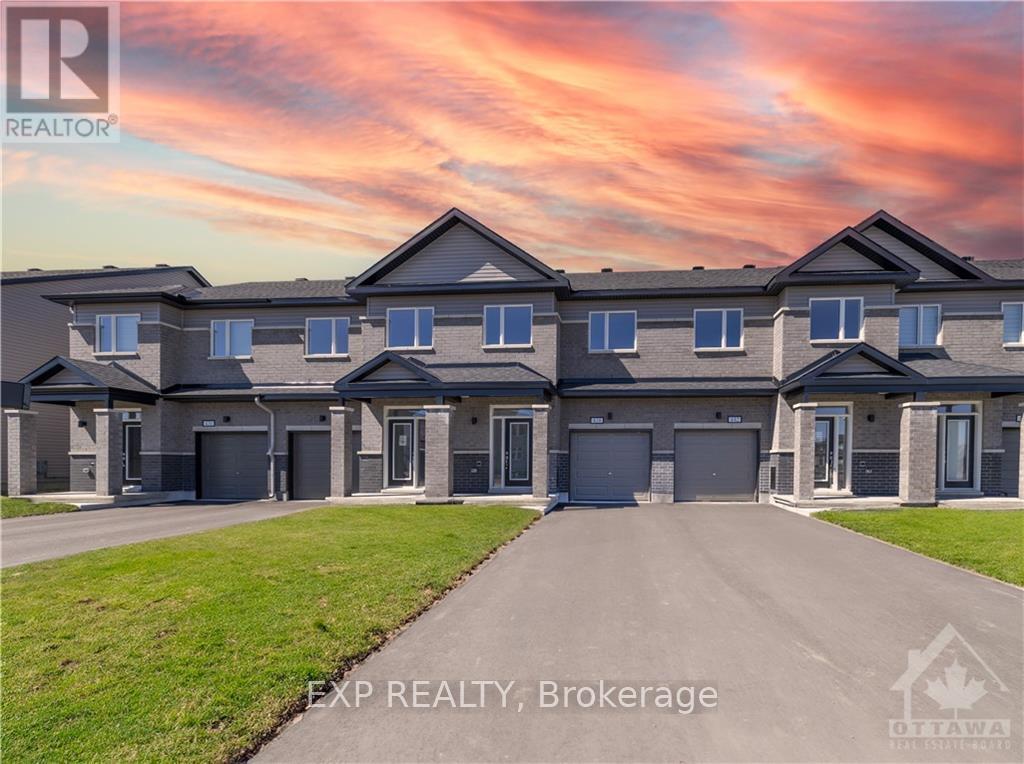113 20448 Park Avenue
Langley, British Columbia
JAMES COURT Mint condition corner ground floor unit, bright sunny home with plenty of windows with gorgeous views of Douglas Park. Professionally painted with 2 large separate bedrooms 2 full bathrooms, big bright kitchen with lots of cupboard space and a extra large eating area, laundry room with plenty of storage, laminate floors throughout the dining and living room has a cozy gas fireplace, private 338 sq foot covered patio with a private separate gardening area, perfect for a small dog, gas & hot water included in strata fees. Amenities include gym, workshop, meeting room, parking and storage. Quiet adult building steps close to shopping, restaurants, services and public transportation. 1 cat or 1 dog not to exceed 16" wheelchair accessible, Seller has bought and is HIGHLY motivated!! (id:60626)
Saba Realty Ltd.
38 Harris Road
Dartmouth, Nova Scotia
OPEN HOUSE SUNDAY 29 JUNE 2-4 PM Super sweet and charming 3 Bedroom Side Split home with In-Ground Pool Next to Park & Penhorn Lake! Welcome to this beautifully updated 3-bedroom, 2 full bath side split, ideally located next to a serene park and lake, with convenient access to a bus route and all major amenities. This move-in-ready propane heated home features new shingles, freshly refinished hardwood floors, and has been freshly painted throughout. The updated open concept kitchen offers modern finishes and great functionality, perfect for family living or entertaining. Step outside to your own private oasis beautifully landscaped backyard with an in-ground pool, pool house, shed, ideal for summer relaxation. Enjoy the best of both nature and convenience in this fantastic location! (id:60626)
Sutton Group Professional Realty
9 9420 Woodbine Street, Chilliwack Proper East
Chilliwack, British Columbia
This well-maintained, updated rancher in a secure 55+ gated community is perfect for your retirement lifestyle! Step into a freshly painted home with newer laminate flooring. Gas fireplace and A/C for year-round comfort. The updated kitchen features an island for added storage and counter space, quartz countertops, modern cabinetry, and stainless appliances. Updated bathrooms with style and functionality. Enjoy outdoor living with a private, fenced yard complete with a canopy for shade and a irrigation system to keep landscaping effortless. The roof has been recently replaced, adding peace of mind. Ideally located near District 1881, shopping, pharmacies, and the hospital. Call today to book your private showing! (id:60626)
Century 21 Creekside Realty (Luckakuck)
17 Church Street
Innisfil, Ontario
Looking for that classic small town vibe? Cookstown is the place for you! Step back in time with this character-filled century home nestled in the quaint, welcoming town of Cookstown. Offering 3 generously sized bedrooms and a classic layout, this property is brimming with original charm. While the home is in need of updates and renovations, it boasts great bones, high ceilings and an inviting front porchproviding a perfect canvas for your vision and creativity. Whether you're looking to restore its historic charm or modernize with a contemporary touch, this home offers endless opportunities. Located just steps from local shops, schools, and parks, its ideal for those seeking a small-town lifestyle with room to grow. With some TLC, this could be the home of your dreams. A rare opportunity to own a piece of history. Bring your imagination and make it your own!Some recent updates include; Sliding back door (2025), New heat pump (2024), Roof (2019) Front doors (upstairs and downstairs) (2025), Ac (2025), Updated to 200 amp electrical service, New Insulation addicts and crawl space (March 2025) (id:60626)
RE/MAX Hallmark Chay Realty
23 Reynolds Avenue
Carleton Place, Ontario
Welcome to Olympia's Almonte Semi-Detached model. This well appointed 1714 sqft, contemporary 3 bedroom home has it all! Great use of space with foyer and powder room conveniently located next to the inside entry. The open concept main floor is bright and airy with potlights and tons of natural light and beautiful hardwood flooring. The modern kitchen features, white cabinets with 41' uppers, quartz countertops and an island with seating all overlooking the living and dining area, the perfect place to entertain guests. Upper level boasts a seating area, making the perfect work from home set up or den, depending on your families needs. Primary bedroom with walk-in closet and ensuite with quartz countertops. Secondary bedrooms are a generous size and share a full bath, with quartz countertops. Only minutes to amenities, shopping, schools and restaurants. Photos used are of the same model with different finishes. (id:60626)
Exp Realty
847 Marigold Street
London North, Ontario
Welcome to the beautifully maintained home with fantastic curb appeal, ideally located in a sought after North London neighbourhood. Enjoy the convenience of being within walking distance to schools, Wenige Park, the community centre, and shopping amenities. This home offers 3 spacious bedrooms on the main floor plus an additional bedroom and 3-piece bathroom in the partly finished lower level, perfect for guests, teens or home office setup. With no carpet throughout, the mix of tile and laminate flooring makes maintenance a breeze. The updated kitchen features modern appliances, heated tile flooring for year round comfort, and patio doors that open onto a stamped concrete patio in a fenced backyard, ideal for outdoor entertaining. A covered front porch provides a cozy spot to enjoy your morning coffee or relax at the end of the day. Recent upgrades include windows, a new furnace and air conditioning (all in 2022) and a newly poured double wide concrete driveway, offering plenty of parking. Whether you're a young family or downsizing and seeking a condo alternative with the fees, this affordable and move-in ready home is a must-see. Homes in the neighbourhood don't stay on the market for long, book your showing today! (id:60626)
Royal LePage Triland Realty
1926 Hawker Private
Ottawa, Ontario
Move in this Summer! Be the first to live in this BRAND NEW Aquamarine B model LUXURY townhome by Mattino Developments (1816 sqft) in highly sought after Diamondview Estates. Fabulously deep lot approx 124 feet! Limited time only: 3 stainless steel appliances included. Featuring over $20,000 in upgrades including engineered wide plan oak flooring at main floor hall, living and dining areas, upgraded cabinetry in kitchen and baths with soft close doors and drawers, enlarged basement window, smooth ceilings in all finished areas, and air conditioner rough-in. The main level boasts an inviting open-concept layout. The kitchen features ample cabinet/counter space and a convenient breakfast nook bathed in natural light. Primary bedroom offers a spa-like ensuite w/a walk-in shower, soaker tub & walk-in closet ensuring your utmost relaxation and convenience. Additional generously-sized bedrooms perfect for family members or guests. A full bath & a dedicated laundry room for added convenience. Lower level w/family room providing additional space for recreation or relaxation. Association fee covers: Common Area Maintenance/Management Fee. Images provided are to showcase builder finishes. (id:60626)
Exp Realty
78 Athabasca Crescent
Crossfield, Alberta
Very welcoming front porch here, with maintenance free decking. Inside is very cozy, with large living room at the front, plus an eye catching brick fireplace. Dining room is a great space for entertaining, with opening windows. Kitchen is a chefs dream with tons of counter space, an abundance of cupboards, and gleaming new stainless steel appliances. Nook is cozy for your morning breakfast. Great outdoor space, with maintenance free decking, railing & fence. Sidewalk in the back has been just been poured. Grass is just seeded and doing good! Room to park your RV in this back yard. Convenient main floor Laundry, with cabinetry & laundry machines raised for easy access. Main floor bathroom has been recently renovated. Primary bedroom has a good sized window, plus ensuite w/brand new stand up shower. This double attached garage is heated, drywalled & insulated, with convenient man door to the yard. Hot water tank is less than one year old. Kitchen appl, excl stove, are new. New laminate flooring on the main… So many new upgrades here! Furnace has been serviced yearly. Location is ideal, walking distance to Crossfield elementary school and the high school. Walk to the arena and community hall. Walking distance to skate park, Ball diamonds and McCaskill Park. (id:60626)
Century 21 Masters
64 Telfer Road
Collingwood, Ontario
CHARMING FAMILY HOME OFFERING NATURE, CONVENIENCE, & CONNECTION - YOUR CHANCE TO OWN IN DESIRABLE SOUTH COLLINGWOOD! An incredible opportunity awaits in one of Collingwood’s most sought-after family-friendly neighbourhoods! This linked, raised bungalow is ideally located on the quiet south side, just steps from parks, trails, schools, public transit, and basic amenities. Stay connected to it all with downtown, the waterfront, beaches, marinas, trails, shoreline lookouts, and the Collingwood Arboretum just minutes away. Outdoor lovers will appreciate the easy access to Blue Mountain Village and Ski Resort, Wasaga Beach, and surrounding provincial parks for endless year-round adventures. From the moment you arrive, you'll be drawn in by the home’s inviting curb appeal, highlighted by a picture-perfect front tree, colourful garden beds, and a large driveway with space for four vehicles. The spacious backyard offers privacy and room to play, complete with a newer deck and gazebo for easy outdoor dining and relaxing. Step inside to a welcoming front foyer with walk-through access to the yard, and a sun-filled open-concept layout with oversized windows and a kitchen skylight that fills the space with natural light. The kitchen boasts premium stainless steel appliances, and flows effortlessly into the dining and living areas, providing the ideal space for connected family gatherings. The main level features two generous bedrooms, including a primary with a sliding glass walkout to the deck, a 4-piece bath, and the flexibility to convert to three bedrooms if desired. The lower level offers fantastic in-law suite potential with a bedroom, 3-piece bath, kitchen, laundry, and a versatile rec room. With forced air gas heating, central air conditioning, and flexible living space, this #HomeToStay is a standout choice for first-time buyers eager to plant roots in Collingwood - offering exceptional value, comfort, and exciting potential to grow! (id:60626)
RE/MAX Hallmark Peggy Hill Group Realty Brokerage
170 Citadel Acres Close Nw
Calgary, Alberta
From the moment you arrive, you’ll feel the charm and comfort that this lovingly updated home offers. With over 2000 sq ft of total livable space, including a finished basement, you'll be sure to enjoy the spacious layout with dedicated areas for recreation, family time and privacy. Step inside, and you’ll immediately notice how bright and cheerful the space is. Thanks to an abundance of large windows, natural light streams through every room, creating an uplifting atmosphere you’ll appreciate all year round. The fresh coat of paint and new luxury vinyl plank flooring give the home a modern, polished feel — all you have to do is move in and make it yours. The main floor is designed with family living in mind. The kitchen is both stylish and functional, featuring butcher block countertops, a chic mosaic tile backsplash, and a stone-surround peninsula where you can sip your morning coffee or help with homework while dinner simmers on the stove. It’s easy to imagine hosting friends here — everything flows naturally out to the fully fenced backyard, making entertaining a breeze. And speaking of the backyard… the multi-tiered deck is perfect for weekend BBQs. Fire up the built-in grill, soak in the built-in hot tub, or flex your green thumb with the garden planter boxes. Plus, the paved back lane gives convenient access to the oversized double detached garage, offering plenty of room for vehicles, bikes, and all the gear that comes with an active family lifestyle. Upstairs, you’ll find three comfortable bedrooms, including a relaxing primary retreat with walk-in closet and its own ensuite! And with a total of 3.5 bathrooms throughout the home, getting everyone out the door in the morning will be a little less hectic. The fully developed basement is where family movie nights or big game days truly shine. The media room is ready to impress with a built-in projector, projector screen wall, and audio system. Plus, you’ll have peace of mind thanks to the included monitor disp laying the feed from the four exterior security cameras. You’ll appreciate the newer furnace and hot water on demand system — two big-ticket items already taken care of. This neighborhood has everything you need close by, with elementary and middle schools just a short distance away and a public library only about a 5-minute drive. You’ll love spending time at Citadel Park and Playground, just a quick 2-minute walk from home, featuring plenty of green spaces, trails, and play areas. For fitness and recreation, the Crowfoot YMCA and Shane Homes YMCA at Rocky Ridge are only a 5-minute drive away. Getting around is convenient with bus stops just a 3-4 minute walk and the Crowfoot C-Train Station about 5-6 km away, offering easy access to downtown Calgary. Shopping is a breeze, with Crowfoot Crossing, Beacon Hill Shopping Centre, Costco, Walmart, and Real Canadian Superstore all within a short 2 to 4 km drive, where you’ll find everything from groceries and restaurants to medical and various services. (id:60626)
RE/MAX House Of Real Estate
193 Glen Road
Mclellans Brook, Nova Scotia
Here is the perfect dream home for your family. Situated in an upscale rural neighbourhood just 5 minutes from New Glasgow, this property is rare and ideal for multi-generational living. Featuring 4 generously sized bedrooms and 4 updated bathrooms, with 2 luxurious ensuites, fresh paint throughout AND new appliances in 2021. Enjoy electric heat and a wood stove and propane range AND shes wired for a generator, just in case the power goes out! Step outside to your private backyard oasis featuring a 22' x 32' solar-heated in-ground pool, hot tub, pool shed, and two gazebos. The cherry on top is the double detached heated and fully insulated 24x30 garage, built in 2021! Incredible value here. Do not wait. (id:60626)
RE/MAX Nova (Halifax)
131 Bussieres Drive
Fort Mcmurray, Alberta
Stylish Family Home in a Sought-After Location – 131 Bussieres Drive! Welcome to 131 Bussieres Drive, nestled in the heart of one of Fort McMurray’s most beloved family neighbourhoods—the “B’s”! Surrounded by parks, trails, and top-rated schools, this beautifully updated 1,923 sq ft home offers comfort, space, and flexibility for every stage of family life. Step up to the charming front veranda—perfect for morning coffee or keeping an eye on the kids as they ride bikes along this quiet, family-friendly street. Inside, you’re welcomed by soaring ceilings in the foyer and a fresh, modern interior featuring luxury vinyl plank and carpet (both just 1–2 years old). Even better—purchase now and you’ll have the exciting opportunity to choose your own brand-new LVP flooring, which will be professionally installed before move-in (due to manufacturing defect LVP flooring is being replaced by warranty). Just off the entryway, a versatile front room makes a great home office, playroom, or space for a home-based business. The open-concept living and dining area is bright and inviting, with large windows and a cozy gas fireplace. The kitchen offers a gas stove, corner pantry, and eat-in dining area—ideal for quick weekday meals or big family dinners. A stylishly updated powder room and a practical mudroom/laundry combo lead to the heated double garage, keeping day-to-day life organized and functional. Upstairs, you'll find two spacious bedrooms with blackout blinds, a full 4-piece bath, and a bright primary suite with walk-in closet and ensuite featuring a jetted tub and separate shower. Downstairs, the fully finished basement adds even more space with laminate flooring, two additional bedrooms, a 3-piece bath, and a large rec room—perfect for teens, guests, or movie nights. The sunny, southwest-facing backyard is fully fenced (with a newly replaced section), and features a large deck, pergola, and built-in storage—ideal for summer BBQs and outdoor fun. Located just steps from th e Birchwood Trails and within walking distance to two elementary schools, 131 Bussieres Drive offers the perfect blend of style, space, and location. Don’t miss your chance to personalize your flooring and make this beautiful home truly yours! (id:60626)
RE/MAX Connect














