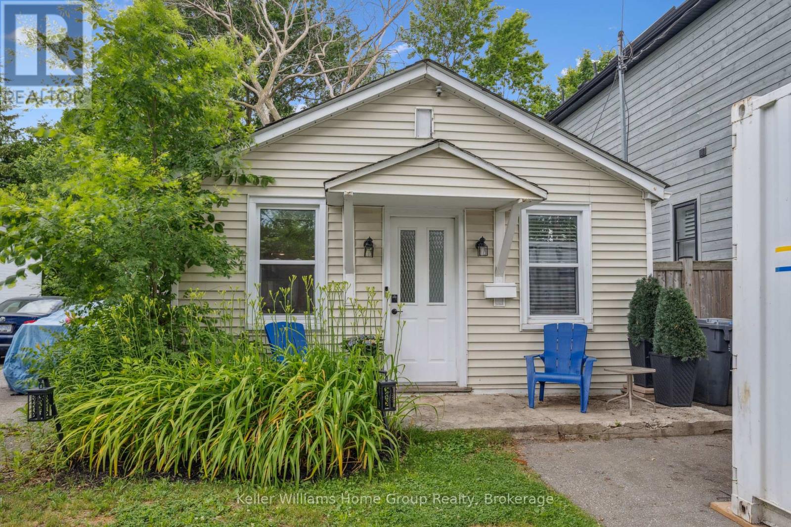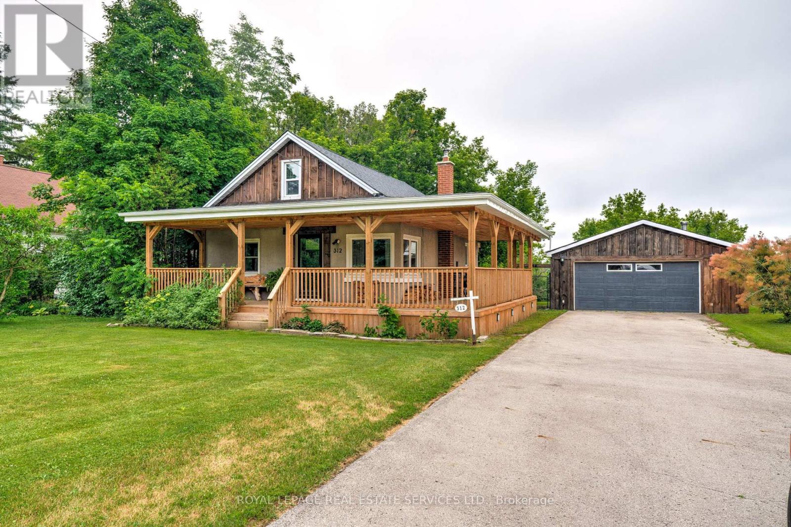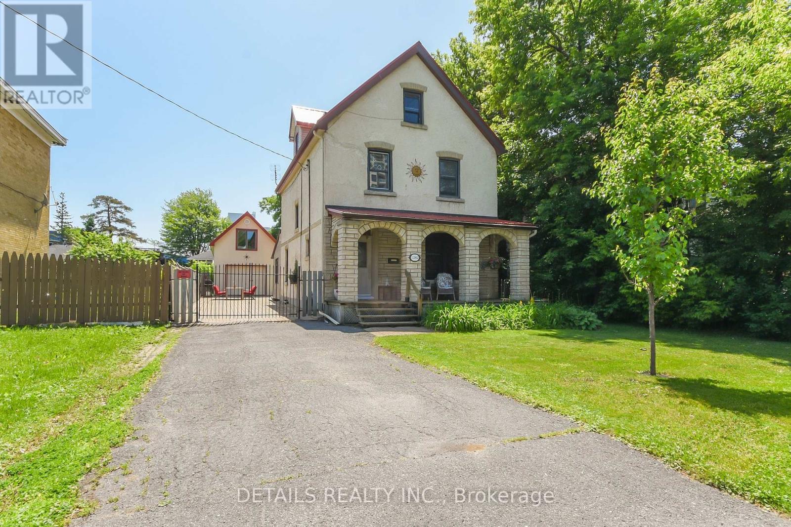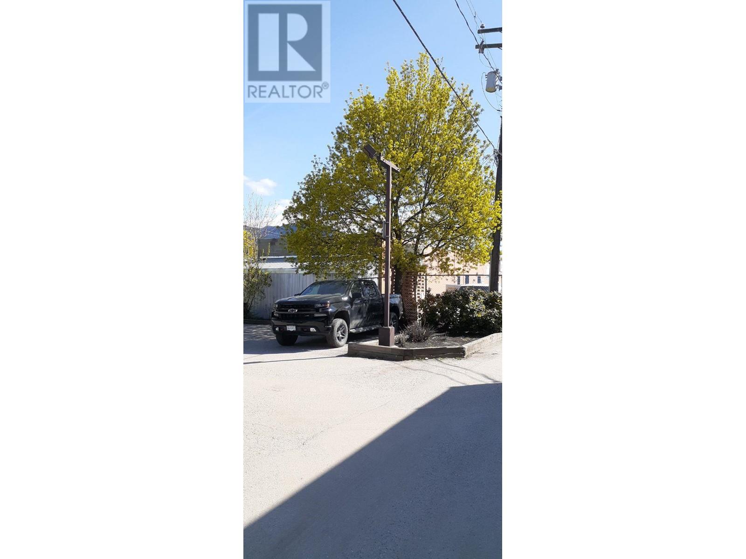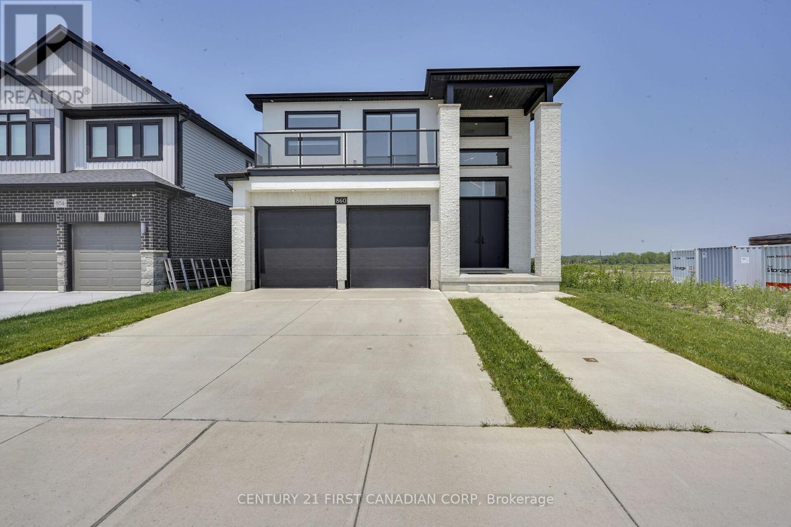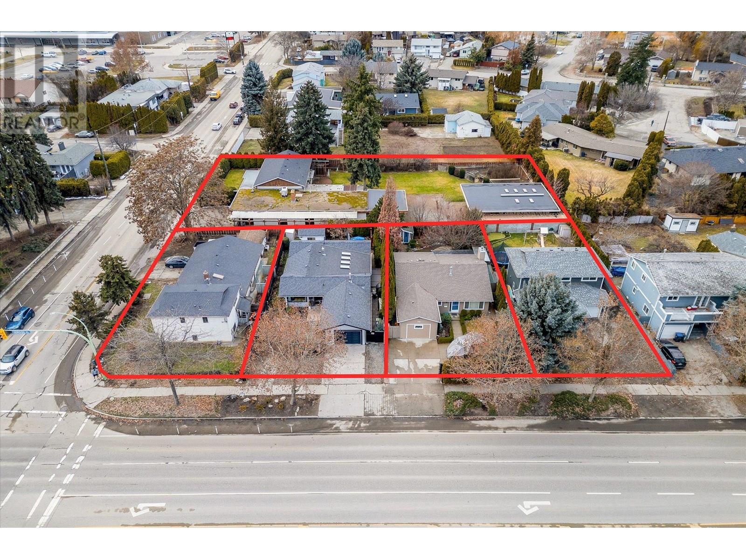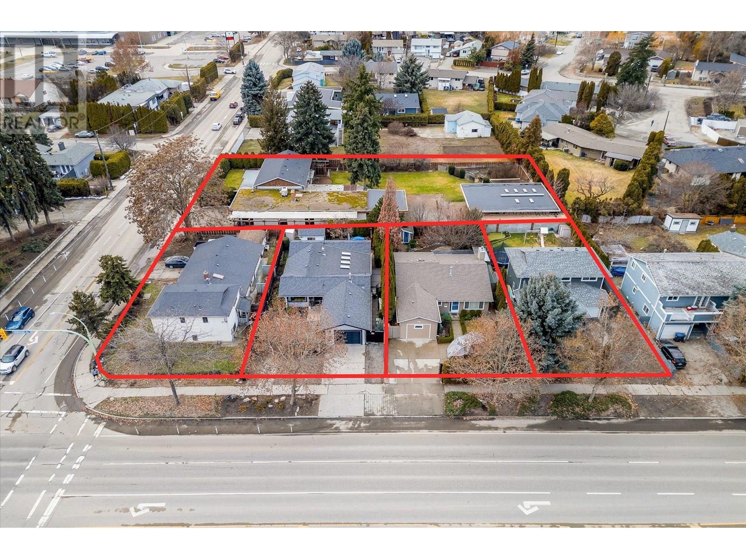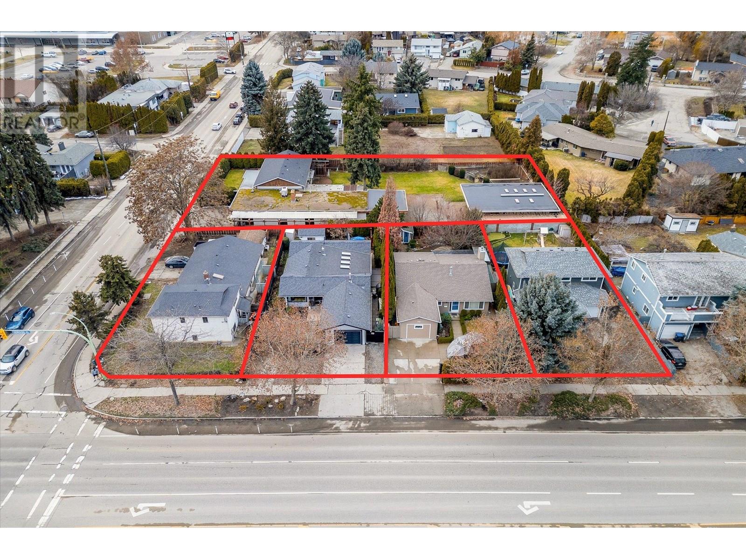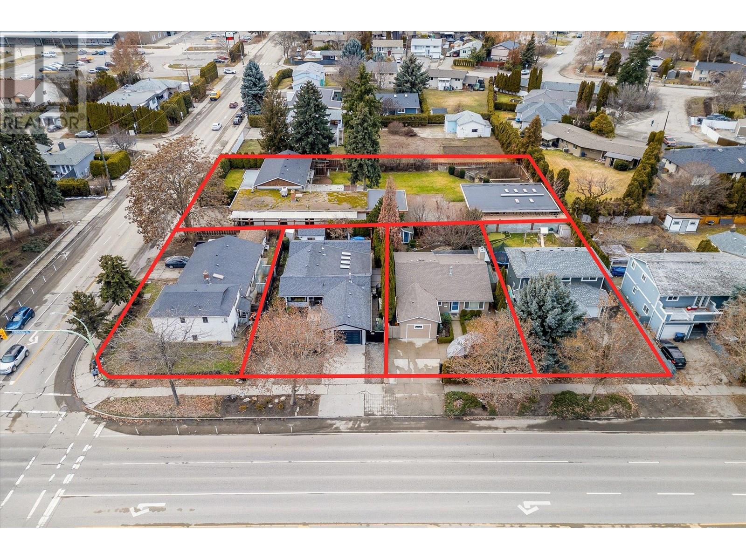179 Angelene Street
Mississauga, Ontario
Welcome to 179 Angelene Street, Your Gateway to Mineola Living. Discover the charm of Mineola with this delightful 2-bedroom bungalow, complemented by a versatile office space perfect for remote work or a cozy nursery. Freshly painted throughout, including a new kitchen and flooring (June 2025), this move-in-ready home offers a bright and inviting atmosphere for its next owners. Situated on a tranquil, tree-lined street, 179 Angelene Street boasts a generous lot of approximately 23 x 115 feet, providing ample outdoor space for gardening, play, or future expansion. Its prime location ensures easy access to the QEW, making commutes to Toronto or other parts of the GTA a breeze. Families will appreciate the proximity to top-rated schools such as Mineola Public School and Port Credit Secondary School. Recreational enthusiasts can enjoy nearby parks like Kenollie Park and Spruce Park, offering playgrounds, tennis courts, and scenic trails. Best of all, this home is just a quick walk to Port Credit Village and the Port Credit GO Station, placing trendy shops, restaurants, waterfront trails, and downtown Toronto access right at your doorstep. And with the highly anticipated Hurontario LRT nearing completion, future transit options will make commuting and exploring the city even easier. As one of the most affordable homes in this prestigious neighbourhood, it's an exceptional opportunity for young families or downsizers to secure a spot in a community known for its blend of tranquillity and convenience. Don't miss out on making 179 Angelene Street your new home. (id:60626)
Keller Williams Home Group Realty
312 Carlisle Road
Hamilton, Ontario
Fully renovated, 1.5 storey home offers the perfect blend of modern comfort and rustic charm. With 3 spacious bedrooms, 2 full baths and a finished basement, this home is ready to provide a warm and inviting atmosphere for its new owners. Nestled on over half an acre of fenced property, it provides both privacy and outdoor space. The covered wraparound porch adds character and extra outdoor living space while the large back deck has breathtaking views of the expansive green space in the rear yard. The inside of the home has a Yellowstone inspired vibe, complete with a cozy wood burning stove, a functional kitchen featuring a country sink and concrete countertops and a design that radiates warmth. The finished basement is an entertainers dream featuring a bar and large seating area perfect for hosting family and friends. Additionally, the detached double car garage, with insulated door, is a standout feature ideal for a workshop and is heated with its own wood stove for added convenience. With numerous upgrades throughout, this home is a must see! (id:60626)
Royal LePage Real Estate Services Ltd.
1282 Thames Street
Ottawa, Ontario
OPEN HOUSE: SUNDAY JULY 13 - 2:00-4:00 - Welcome to 1282 Thames Street, a beautiful century home in Ottawa's Carlington neighborhood, one block in from Carling Avenue, where timeless charm meets stylish modern living. Thoughtfully updated and impeccably maintained (full list of upgrades attached), this 3-bedroom beauty boasts a bright, open-concept kitchen, living, and dining space ideal for entertaining in style or relaxing in comfort. The designer-renovated kitchen is a showstopper, featuring sleek Quartzite countertops, high-end stainless steel appliances, and elegant finishes throughout. A spacious finished attic offers an oversized bedroom or versatile flex space, while upgraded insulation ensures cozy, efficient living year-round. Step outside into your private backyard oasis lush, tranquil, and perfect for summer gatherings. A rare two-storey detached garage provides abundant storage or workshop potential. Ideally situated just minutes from the Experimental Farm, Civic Hospital, Westgate Shopping Centre, scenic bike paths, great schools, and transit, with quick access to downtown, Highway 417, Carleton University, and the University of Ottawa. Sitting on an expansive R4UC-zoned lot (49'x133'), this property is also loaded with future development potential (from single homes to 10+ multi-family condos or rentals - buyer to validate). Whether you're dreaming of your forever home, planning your next investment, or seeking space to grow, 1282 Thames Street is a rare gem that truly has it all. (id:60626)
Details Realty Inc.
649 Masson Street
Oshawa, Ontario
Lovely Georgian Classic on highly sought after Masson St! This solid all brick home built in 1940 has been recently renovated but still retains the charm and character you'd expect from a home of this era! Gorgeous curb appeal with perennial gardens and a newer stone patio in the back. One of the many unique features of this home is the detached double car garage which features a large loft for storage, and a full basement that's currently being used as a studio! Poured concrete, 220V 50 amp- imagine- workshop, gym, studio, office space; whatever you need! Lots of original trim (some doors, knobs and hardware) & hardwood floors throughout the home! Renovated kitchen with Corian counters, pots & pans drawers, newer appliances, pot lights & a breakfast nook! Walk out to a covered back porch overlooking the backyard; the perfect spot for your morning coffee! 3 bedrooms upstairs, complete with a luxurious renovated 5 piece bath & laundry! Need space for in-laws or extended family? The basement offers the perfect space, with 2 separate entrances & a second laundry area; the bathroom and kitchen were renovated last year! Large lot with a swim spa (negotiable) and minutes to so many amenities! Hot water rad heating offers several advantages, including efficient and comfortable heat distribution, a longer-lasting warmth, and a quieter operation compared to forced air systems. They also contribute to better air quality by reducing dust circulation! Newer eavestrough, soffits and fascia. Shingles approx. 10 years old. Newer doors & windows (except 2 original). 2nd floor laundry! Large garage with full basement! Custom metal work on the back porch and pergola! All situated in the coveted O'Neill neighbourhood and walking distance to highly rated elementary and secondary schools, as well as the hospital, parks, trails, and lots of amenities! (id:60626)
RE/MAX Jazz Inc.
78 Merchants Avenue
Whitby, Ontario
Welcome To This Beautifully Maintained 3+1 Bedroom Detached Home Blending Style And Functionality* Featuring A Sun-Filled Living/Dining Area With Hardwood Floors, This Home Boasts A Vaulted Ceiling Family Room With Skylights And A Cozy Gas Fireplace* The Fully Renovated Kitchen (2023) Offers Modern Cabinetry, And 2025 Stainless Steel Appliances, Flowing Into A Bright Breakfast Area With Walkout To A Spacious Deck* The Finished Basement (2023) Includes A Bedroom, Bath, And New Appliances Perfect For Extended Family* Other Updates Include Roof (2021), Garage Doors (2022), Window Shutters (2023), And Flooring (2023). Enjoy 4 Modern Bathrooms, And Proximity To Parks, Schools, Hwy 407 & 401* An Ideal Family Home In A Prime Location! (id:60626)
Exp Realty
904 Belvedere Street
Enderby, British Columbia
This is a rare and excellent opportunity to run a simple, low-stress business in the peaceful and beautiful town of Okanagan Valley. The sale includes the property. Open only 5 days a week, from 10 am to 4 pm. There is no competition in the area, and due to the nature of the business, no new competitors can enter the market. It's a turly hard-to-find business that offers an easy operation and generates solid, reliable net profits. (id:60626)
Grand Central Realty
860 Kleinburg Drive
London North, Ontario
Welcome to this beautifully crafted 2 storey home in the highly sought-after neighbourhood of Uplands North. From the moment you step inside , you are greeted by a striking 17-foot foyer and 9-foot ceilings throughout, creating a sense of space and grandeur. An open-concept layout, floor-to-ceiling windows, and oversized patio doors fill the home with natural light, offering a bright and airy ambiance. The main floor is ideal for both everyday living and entertaining, seamlessly connecting the kitchen, dining, and living areas. Features include 4 bedrooms, and 3 bathrooms and convenient main floor laundry room. Upstairs, find 4 salacious bedrooms, including a luxurious primary suite featuring a walk-in closet and a spa-like 5-piece ensuite. One of the secondary bedrooms includes private access to a balcony-perfect for enjoying your morning coffee or unwinding under the evening sky. The fully insulated lower level offers limitless potential. With three egress windows, a cold room, and a rough-in bath, its a blank canvas ready for your personal touch-whether that's an in-law suite, media room, or home gym. Located minutes from Western, University Hospital and great schools, this home offers both luxury and convenience in a prime location. Don't miss your opportunity to make this exceptional property your next home. (id:60626)
Century 21 First Canadian Corp
2670 Gordon Drive
Kelowna, British Columbia
LAND ASSEMBLY! PRIME LOCATION! This 5-lot assembly is located on the corner of Gordon/Raymer, 1 ACRE+, and has a total asking price of $6,650,000. There is potential for constructing a 6-story residential building with commercial on the ground level, under MF3 Zoning. This assembly's highly desirable location, strategic position on transit corridor, & its accessibility to key amenities, marks it as a premium development prospect! City indicates 1.8 FAR + bonuses up to 2.3 FAR. Must be purchased in conjunction with the other properties in the land assembly. Properties included in this assembly are 1198 Raymer Avenue, 1190 Raymer Avenue, 2670 Gordon Drive, 2680 Gordon Drive, & 2690 Gordon Drive. (id:60626)
Royal LePage Kelowna Paquette Realty
2670 Gordon Drive
Kelowna, British Columbia
LAND ASSEMBLY! PRIME LOCATION! This 5-lot assembly is located on the corner of Gordon/Raymer, 1 ACRE+, and has a total asking price of $6,650,000. There is potential for constructing a 6-story residential building with commercial on the ground level, under MF3 Zoning. This assembly's highly desirable location, strategic position on transit corridor, & its accessibility to key amenities, marks it as a premium development prospect! City indicates 1.8 FAR + bonuses up to 2.3 FAR. Must be purchased in conjunction with the other properties in the land assembly. Properties included in this assembly are 1198 Raymer Avenue, 1190 Raymer Avenue, 2670 Gordon Drive, 2680 Gordon Drive, & 2690 Gordon Drive. (id:60626)
Royal LePage Kelowna Paquette Realty
1198 Raymer Avenue
Kelowna, British Columbia
LAND ASSEMBLY! PRIME LOCATION! This 5-lot assembly is located on the corner of Gordon/Raymer, 1 ACRE+, and has a total asking price of $6,650,000. There is potential for constructing a 6-story residential building with commercial on the ground level, under MF3 Zoning. This assembly's highly desirable location, strategic position on transit corridor, & its accessibility to key amenities, marks it as a premium development prospect! City indicates 1.8 FAR + bonuses up to 2.3 FAR. Must be purchased in conjunction with the other properties in the land assembly. Properties included in this assembly are 1198 Raymer Avenue, 1190 Raymer Avenue, 2670 Gordon Drive, 2680 Gordon Drive, & 2690 Gordon Drive. (id:60626)
Royal LePage Kelowna Paquette Realty
1198 Raymer Avenue
Kelowna, British Columbia
LAND ASSEMBLY! PRIME LOCATION! This 5-lot assembly is located on the corner of Gordon/Raymer, 1 ACRE+, and has a total asking price of $6,650,000. There is potential for constructing a 6-story residential building with commercial on the ground level, under MF3 Zoning. This assembly's highly desirable location, strategic position on transit corridor, & its accessibility to key amenities, marks it as a premium development prospect! City indicates 1.8 FAR + bonuses up to 2.3 FAR. Must be purchased in conjunction with the other properties in the land assembly. Properties included in this assembly are 1198 Raymer Avenue, 1190 Raymer Avenue, 2670 Gordon Drive, 2680 Gordon Drive, & 2690 Gordon Drive. (id:60626)
Royal LePage Kelowna Paquette Realty
2680 Gordon Drive
Kelowna, British Columbia
LAND ASSEMBLY! PRIME LOCATION! This 5-lot assembly is located on the corner of Gordon/Raymer, 1 ACRE+, and has a total asking price of $6,650,000. There is potential for constructing a 6-story residential building with commercial on the ground level, under MF3 Zoning. This assembly's highly desirable location, strategic position on transit corridor, & its accessibility to key amenities, marks it as a premium development prospect! City indicates 1.8 FAR + bonuses up to 2.3 FAR. Must be purchased in conjunction with the other properties in the land assembly. Properties included in this assembly are 1198 Raymer Avenue, 1190 Raymer Avenue, 2670 Gordon Drive, 2680 Gordon Drive, & 2690 Gordon Drive. (id:60626)
Royal LePage Kelowna Paquette Realty

