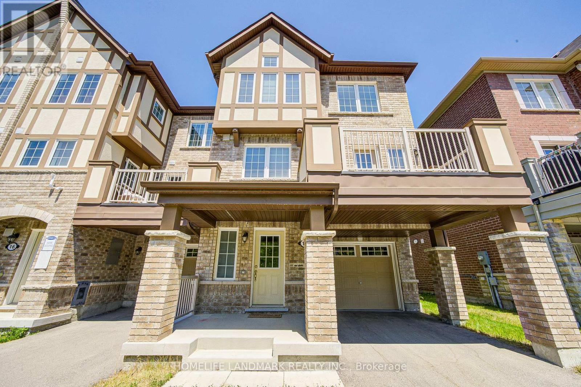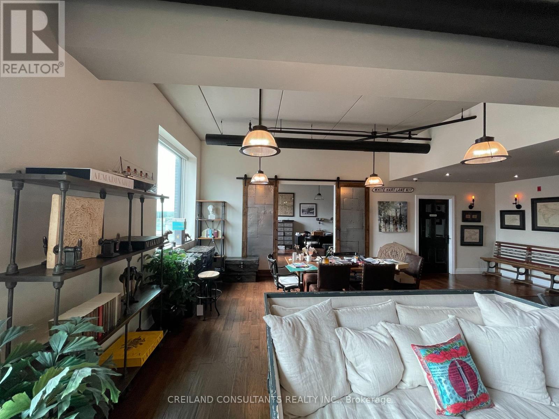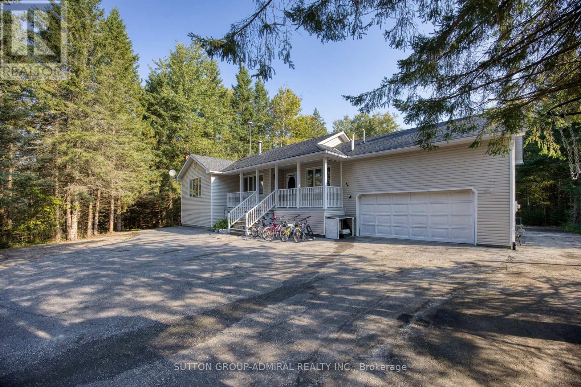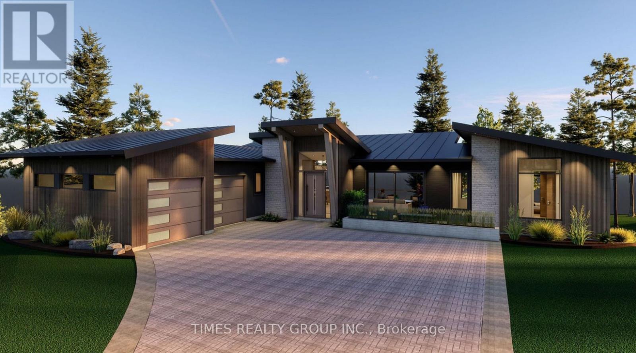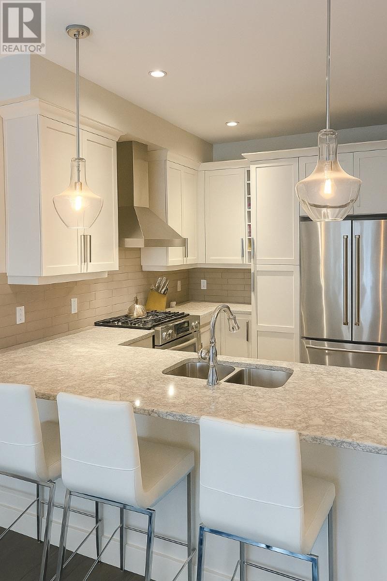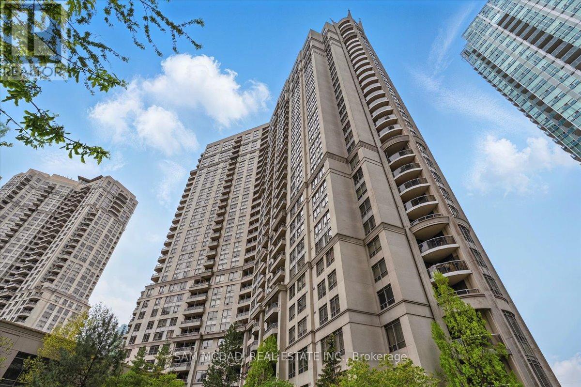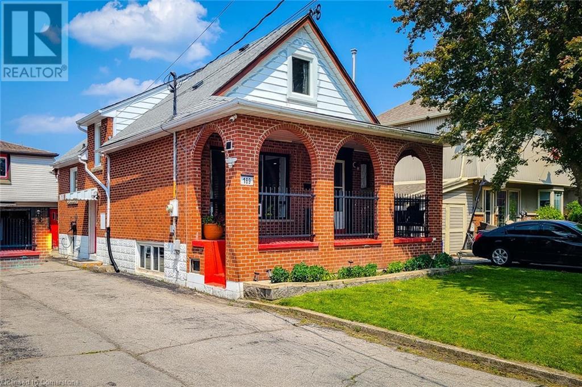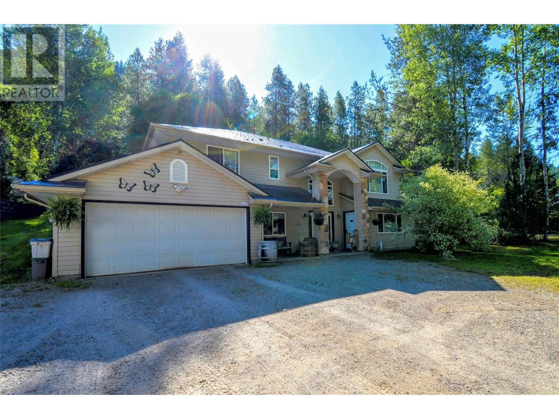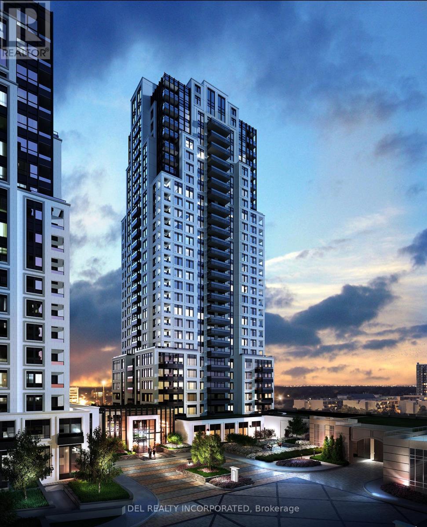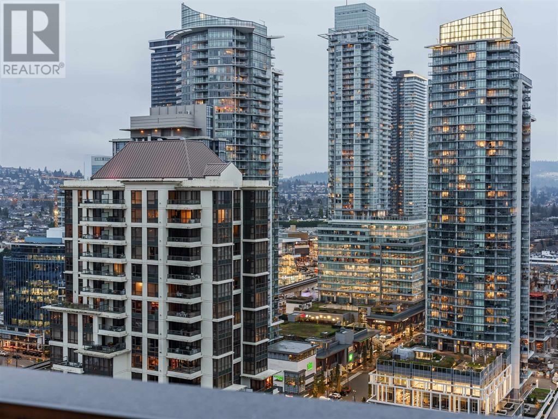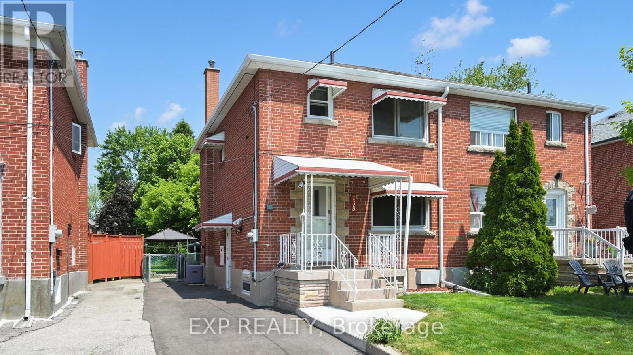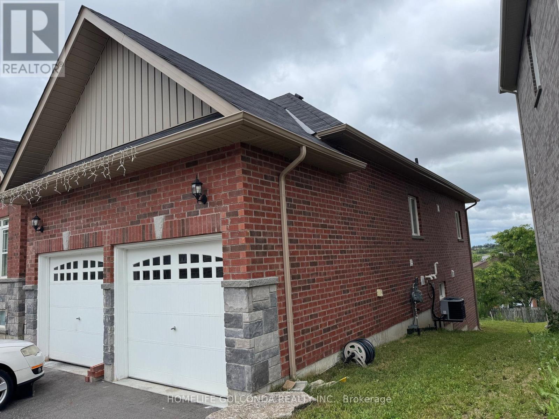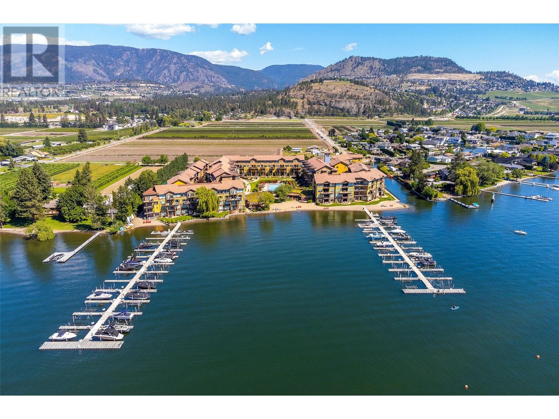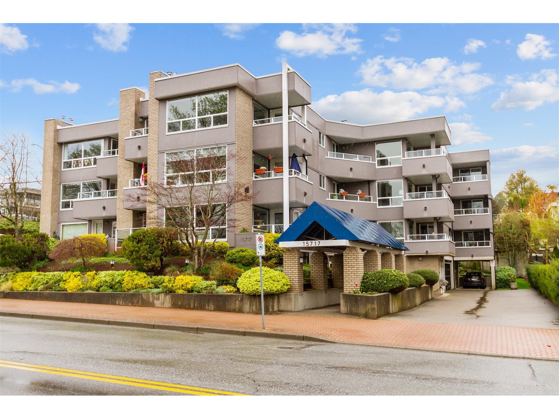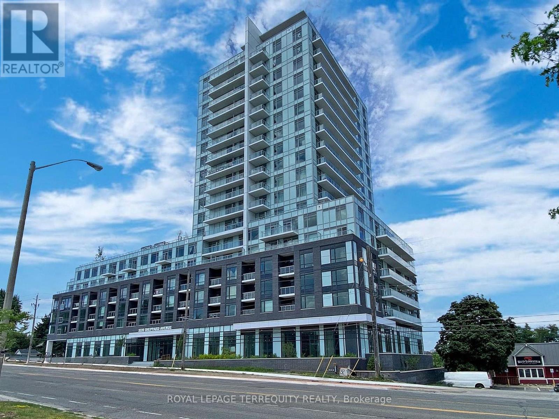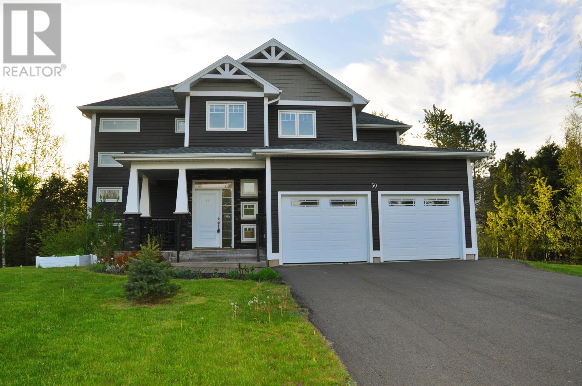14 Goldeye Street
Whitby, Ontario
Modern End-Unit Townhome by Mattamy with Sunlit Elegance! Welcome to this beautifully maintained, nearly-new 3-storey end-unit townhomea rare blend of comfort, convenience, and contemporary design. Thoughtfully used as a vacation home, this property feels fresh, bright, and move-in ready. A covered driveway offers protection from snow and harsh weather, while the charming front porch provides a warm welcome into the spacious, family-sized interior. Inside, youll find a sun-drenched open-concept layout featuring expansive windows on three sides, flooding every room with natural light. The upgraded laminate wood flooring adds modern elegance throughout, replacing the standard carpeting for a more refined look and feel. The main floor boasts a seamless flow between the living, dining, and kitchen areasperfect for both everyday living and entertaining. Step out onto the balcony to enjoy your morning coffee or host sunset gatherings. South-facing exposure maximizes natural light and helps snow melt faster in the wintermeaning less shoveling and more comfort. Also the electric panel upgrade to 200amp. The end-unit placement ensures enhanced privacy and airflow, while premium appliances from top-tier manufacturers complete the upscale living experience. Ideally located just minutes from Highways 401, 412, and 407, youre only a 25-minute drive from Markham. This prime location offers the peace and quiet of suburban living, with the convenience of city access. Nearby essentials include grocery stores, pharmacies, and gas stationseverything you need is within reach. Whether youre a professional, a young couple, or a growing family, this townhome checks every box. Stylish, sunlit, and superbly locatedthis is more than just a home; its a lifestyle. (id:60626)
Homelife Landmark Realty Inc.
54 Parklawn Drive W
Clarington, Ontario
Client RemarksBeautifully Maintained 3 Bedroom, 3 Bath Home In Friendly Family Neighbourhood. Inside Is Freshly Painted, Bright And Welcoming. Enjoy The Main Floor's Living Room, Dining Room And Sun-Filled Eat-In Kitchen. W/O To Landscaped Private Yard Backing Onto Dr. Emily Stowe Park. Upstair Boasts 3 Large Bedrooms And 4 Piece Semi-Ensuite Bath. Finished Basement With Additional Cozy Office Nook and and a 3 Pcs Washroom Is An Excellent Extra Living Space For You To Enjoy ** This is a linked property.** (id:60626)
Royal LePage Connect Realty
303a-B - 7800 Kennedy Road
Markham, Ontario
Located just south of Highway #407 with exceptional exposure on Kennedy Road. The site also provides convenient transit connectivity, with easy access to the Unionville GO station. The office space can be accessed by elevator and staircase. Includes 4 designated underground parking spaces. Ample complimentary surface parking and a dedicated waste management facility. (Rentable Area = 1,637 SF; Useable Area: 1,483 SF). Medical Tenant leases Unit 303A, approx. +/- 500 SF paying +/- $1,750 / month. (id:60626)
Creiland Consultants Realty Inc.
63 Scarlett Line
Oro-Medonte, Ontario
Ranch-Style Raised Bungalow on Treed 2.66 Acre Lot (145ftx800ft) in Desirable Hillsdale, 10 minutes From Barrie & Convenient to the 400. An Extra-Long Driveway. High Speed Internet. Features a Spacious Finished Basement With Gas Fireplace, 3 + 2 Bedrooms, Primary Bedroom Ensuite W/Jet Tub, Rec Room, Games Room, Lots Of Storage & Double Garage W/inside Entry. Freshly Painted, Roof Recently Reshingled. Dine In Separate Dining Room or Bright Eat-In Kitchen W/walk-out to Large Deck and Huge Backyard With Above Ground Heated Pool. This Home Offers A Rare Opportunity To Enjoy Quiet County Living While Being Just Minutes Away From All The Conveniences Of City Life. Total Finished Sq ft: 2822. Age 35. (id:60626)
Sutton Group-Admiral Realty Inc.
Lot 10 - 1209 Sutherland Drive
Cowichan Bay, British Columbia
For More Information About This Listing, More Photos & Appointments, Please Click "View Listing On Realtor Website" Button In The Realtor.Ca Browser Version Or 'Multimedia' Button or brochure On Mobile Device App. (id:60626)
Times Realty Group Inc.
644 Lequime Road Unit# 2
Kelowna, British Columbia
Click brochure link for more details. Luxury 4-Bedroom Townhouse in Lower Mission – Prime Family-Friendly Location and half a block from the beach. Welcome to your dream space in the heart of Lower Mission, one of the most sought-after family-friendly neighborhoods! This stunning 4-bedroom, 3.5-bathroom luxury townhouse offers the perfect blend of upscale living and everyday comfort. Built in 2017, this three level townhome offers 9+ foot ceilings with open-concept layout, high-end finishes, spacious living areas, and plenty of natural light. The gourmet kitchen and bar featuring premium appliances, quartz countertops, and a large peninsula. Upstairs, you’ll find two generously sized bedrooms, both with spa-inspired ensuites, including a luxurious primary suite with a walk-in closet and walk in shower and private balcony with French doors. The main level has a spacious entryway, spare bedroom or office and powder room. Additional highlights include: Gas Stove, Double garage with extra storage, Remote window coverings, Versatile bonus space with vaulted ceilings, Two Private patios - one off the main level for BBQ and one off the primary bedroom, central air conditioning and modern smart-home features, central vac throughout, bike storage. Located in the Lower Mission, just minutes from the beach, top-rated schools, parks, shopping, and dining. (id:60626)
Honestdoor Brokerage Inc.
3028 - 3888 Duke Of York Boulevard
Mississauga, Ontario
Located in Mississauga's vibrant City Centre, 3888 Duke of York offers the ultimate urban lifestyle with unmatched convenience in an amenity-rich neighbourhood. Step outside to a walker's paradise surrounded by Square One Shopping Centre, Celebration Square, Sheridan College, and an endless selection of dining, cafes, and entertainment. Commuters will appreciate easy access to the GO Station, MiWay Transit, and major highways. Inside the Ovation towers, residents enjoy state-of-the-art amenities including: 24-hour concierge, a car wash, movie theatre, bowling alley, a fitness centre, indoor pool, and an expansive rooftop terrace with BBQs and landscaped gardens. This spacious 3-bedroom, 2-bath suite boasts a thoughtfully curated living space with an open concept layout and offers comfort for families or professionals. Floor-to-ceiling windows and a private balcony showcase breathtaking city and sunset views. The kitchen features stainless steel appliances and ample cabinetry, while the spacious primary retreat boasts a walk-in closet and a 4-piece ensuite. Perfectly positioned on the sub-penthouse level for quiet enjoyment and panoramic vistas, this beautiful unit also includes two parking spots and one locker, and all utilities included in the maintenance fees! Do not miss out on this offering! (id:60626)
Sam Mcdadi Real Estate Inc.
11 Proposed Lot #11 150 Townley Street
Revelstoke, British Columbia
Amazing views west towards Mt Begbie and Mt Macpherson from Lot 11! Plot your next ski tour or mountain bike ride from your deck as you gaze towards two of Revelstoke's finest recreational areas. Welcome to Eagle's Landing, Revelstoke's newest flexible use neighbourhood. Featuring spacious 1 acre lots, Eagle's Landing is the perfect base for your mountain lifestyle. Only minutes from downtown Revelstoke’s boutique shopping, dining and nightlife, and a 10 minute drive to world renowned Revelstoke Mountain Resort, Eagles Landing provides a truly unique blend of fully serviced large lots, incredible views and a central location. Eagle's Landing is also set apart by its RR04.v zoning designation, which is Short Term Rental eligible and also allows for a secondary dwelling unit. With so many options for use, Eagle's Landing is the perfect place to invest in your lifestyle, for revenue, and in Revelstoke's future! (id:60626)
Royal LePage Revelstoke
70 Sussexvale Drive
Brampton, Ontario
WELCOME TO 70 SUSSEXVALE DR.-This stunning newly painted freehold townhouse has a bonus of no homes in front. It's functional open concept layout features a spacious kitchen equipped with S/S appliances, a quartz countertop. Follow the hardwood steps leading to a spacious second-floor layout with 3 generous-sized bedrooms. The primary bedroom consists of a walk-in closet and a 4-piece ensuite. The property is conveniently located with quick and easy access to Highway 410, making daily commutes a breeze. It is situated in a family-friendly neighborhood and is within close proximity to all amenities, transits parks and malls. (id:60626)
RE/MAX Millennium Real Estate
189 Federal Street
Hamilton, Ontario
Welcome To Your Next Home In A Desirable Stoney Creek Neighbourhood Close To Parks, Schools, Shopping Centers, And Easy Access To Highways. This Home Offers Two Spacious Bedrooms And A Huge Living Room For Family Gatherings, A Huge Backyard With A Bar For Your BBQ Parties. This 1.5 Story House Is Prefect For Your Growing Family With An In-Suite Basement For Potential Source Of Income. A Massive Detached Garage With Loft Has Its Own Electrical Panel, A Dry Sauna And Back Porch With A Bar. There's Plenty Of Room For Everyone To Enjoy, Don't Miss Out On The Opportunity To Call This Beautiful Home Your Own!! Schedule Your Viewing Today!! (id:60626)
Royal Star Realty Inc Kitchener
610 Strathmore Avenue
Greenwood, British Columbia
This custom-built stunner of a home sits on a beautifully landscaped, two-parcel lot, totalling 0.845 acres and backing onto peaceful crown land - offering privacy, space, and direct access to nature. With over 2,300 sq ft of finished living space on two levels, there’s plenty of room for family, guests, hobbies, and entertaining. Upstairs features a bright, open living space with soaring vaulted ceilings in the living and dining areas and a cozy gas fireplace. The spacious primary bedroom has a walk-way his & her closet that takes you to a full ensuite. Also on the main/upper level is a second bedroom and a very roomy main bathroom. Downstairs offers even more versatility with a welcoming foyer and curved staircase, a second living room, an office area with a separate exterior door, a third bedroom being used as a gym, full bath, utility room, lots of storage, and an oversized double garage. Outside is a dream for gardeners and hobbyists: offering a massive 40' x 12' x 24' irrigated greenhouse, a second 6' x 8' greenhouse, an 8 x 10 shed, RV Parking with 50 amp service, underground sprinklers, gazebos, incredible retaining wall with stairs, mature grape vines, and multiple lovely garden areas. A lifetime interlock metal shingle roof completes this exceptional package! A one-of-a-kind property perfect for those seeking space, tranquility, and functionality in a natural setting. (id:60626)
Coldwell Banker Executives Realty
2104 - 10 Eva Road
Toronto, Ontario
Brand new 28 storey tower ready for move-in. Located minutes to Hwy 401, QEW and Gardiner Expressway, close to airport, transit and area amenities including schools, parks and grocery. Approx: 1004 sf as per Builder's Plans: One Parking included in the Purchase Price. 8' ceilings. Brand new model suite with pre-selected finishes. (id:60626)
Del Realty Incorporated
3009 2181 Madison Avenue
Burnaby, British Columbia
This 2 bedrooms and 2 modern bathrooms condo boasts south east stunning views and a range of desirable features located in the Brentwood Park area. It comes with ample natural light, 9' ceilings and air conditioning for a comfortable living environment. 280sf terrace balcony is perfect for taking in the views and enjoying outdoor living. 1 parking stall and 1 locker for secure storage. Great amenities, including a concierge, exercise center, guest suites, gym, party room with open BBQ area, roof top terrace, and meeting room. Parking stall with EV charger rough-in. This pet-friendly apartment is located just a minute away from Gilmore Station, 15 minutes from downtown Vancouver, and 4 minutes from Highway 1. Quick completion is possible. (id:60626)
RE/MAX Crest Realty
138 Park Street
Toronto, Ontario
Welcome to 138 Park St Toronto! Don't miss this large 25' x 99' foot lot offering a solid 2-storey red brick semi-detached home with 3 bedrooms, 2 bathrooms, laminate & hardwood floors & private drive (repaved 2024) with 2 car parking. Cement pad front exterior with front yard brick retaining wall. Located in a desirable pocket of this beautiful Birchcliffe-Cliffside neighborhood. The separate side entrance with key-less entry to finished basement offers income opportunities or in-law suite, especially with the 2pc bathroom already in place. Furnace, hot water tank & AC(owned) upgraded and installed Aug 2020. The entire house, top to bottom, was professionally painted June 2025. Upgraded Range hood with LED lighting installed June 2021. This great home is just steps to all amenities including Go Train (18-minute ride to Union Station), TTC, Scarborough Bluffs Tennis Club, Variety Village, Birch Cliff Heights P.S. & Birchmount Park C.I. Nature lovers, kids & dogs will be sure to enjoy the easy access to Sandown Park, Birchmount Park, Rosetta McClain Gardens, Scarborough Heights Park Off-Leash Dog Park, ScarboroCrescent Park, Bluffers Park & Beach, McCowan District Trails & so much more! A must see! Floor Plans Attached. See 3 D Tour. (id:60626)
Exp Realty
3153 Monarch Drive
Orillia, Ontario
Dreamland Bungalow with Stunning City Views in Prime Westridge Location! Welcome to 3153 Monarch Drive, a rare gem perched atop a gentle hillside in one of Orillias most sought-after neighborhoods. This all-brick, 5-year-new bungalow offers the perfect blend of elegance, functionality, and potential. With 54 feet of frontage and over 1,700 sq ft of thoughtfully designed living space, this home features 3 spacious bedrooms, 2 full bathrooms, and soaring 9-foot ceilings on the main floor. At the heart of the home is a warm and inviting dining area, seamlessly connected to a modern kitchen, cozy breakfast nook, and a sunlit living room with large unobstructed windows framing breathtaking views of the cityscape. The primary suite is a private retreat, boasting a generous layout and an upgraded 4-piece ensuite.The walkout basement is a blank canvas with incredible potential a lot of upgrades from the builders original plan, featuring large upgraded windows and two sets of rough-in piping for two future bathrooms, making it ideal for a finished basement or a legal apartment. Convenience meets lifestyle with Costco, Best Buy, Home Depot, trendy eateries, parks, schools, and trails all within walking distance. Plus, quick access to Highway 11 makes commuting a breeze. Whether you're looking for single-level living with room to grow or an investment with income-generating potential, this property checks all the boxes. Dont miss this opportunity to live in Orillias most coveted community schedule your showing today! (id:60626)
Homelife Golconda Realty Inc.
4026 Pritchard Drive Unit# 6402
West Kelowna, British Columbia
Short-term rental approved, top-floor lake view unit in the sought-after Barona Beach resort community. This beautifully updated and completely turn-key 3 bed/ 2 bath condo offers 1,337 sqft of stylish, functional living. Upgrades include a new dishwasher and stove, freshly painted kitchen cabinets, bathroom vanities, and interior walls, all new light fixtures, and new furnishings including all new mattresses and bedding. Enjoy stunning lake views from the spacious patio overlooking the pool and hot tub. Interior features include blackout curtains, UV window tinting to reduce heat, a portable A/C unit, in-suite laundry, and an owner lock-off storage space. This unit also comes with an underground parking stall and a storage locker in the parkade. Located in a highly desirable waterfront complex with resort-style amenities: pool, hot tub, gym, boutique shops, beach, and boat dock. Just steps from the Boucherie Wine Trail, renowned wineries, parks, beaches and close to all amenities in West Kelowna. Want to live the Okanagan dream? Contact our team to book your private viewing today! (id:60626)
Royal LePage Kelowna
101 15717 Marine Drive
White Rock, British Columbia
Open House: Sun, June 29th 2-4 pm. Welcome to Pacific Sands. Live at the beach in the heart of White Rock and enjoy beach lifestyle with stunning OCEAN and PARK views. Well managed building that allows RENTAL and a CAT. Spacious, bright, well cared for SOUTH Facing unit. Separated bedrooms, each with their own patio and an additional one totaling 3 DECKS. Massive island great for entertaining, open concept living/dining with gas fireplace. Updated bathrooms with spa shower, large laundry room, automatic light reflective blinds, crown moldings throughout, security system and more. Fully rain-screened building with new window, exterior and interior. Quiet location, 5 mins to Hwy's, U.S border and shopping. Steps to the sand, ocean, Promenade, PIER and Restaurants! (id:60626)
Lehomes Realty Premier
1110 - 3220 Sheppard Avenue E
Toronto, Ontario
Experience luxury living in this stunning 2-bedroom, 2-bathroom condo featuring soaring 9-foot ceilings and breathtaking views of the city, including, downtown Toronto. The modern kitchen is a chefs dream, complete with sleek finishes and under-cabinet lighting. Enjoy the convenience of a dedicated parking spot and two spacious lockers in a private room for extra storage. With its stylish design and prime location, this unit offers the perfect blend of comfort and city living, including access to top-tier amenities: gym, children's playroom, theatre, party room, guest suites, visitor parking, and for added safety, a concierge service. Don't miss this incredible opportunity! (id:60626)
Royal LePage Terrequity Realty
15 - 3300 Culp Road
Lincoln, Ontario
Come live the easy life in the heart of Vineland while living amongst the vineyards and many wineries! This immaculate town home is meticulous with many amazing upgrades which include engineered hardwood flooring, lighting, natural gas BBQ hook up, quartzite countertops, shiplap accent and barn board accents and upgraded taps and lighting! You will love the amazing open concept feeling in this bungaloft with main floor primary bedroom with ensuite with shower and double sinks and large walk in closet too! The upper loft is a great space to stay in the action of the home! This home offers a little a bonus of a third bedroom or office area with skylights just off the loft area! Convenient main floor laundry with some added cabinets helps for extra storage! Bring your finishing ideas to the basement for some added space and a rough in bathroom too! This is a must see home and Vineland is a quant little town to explore and live within the beauty of Niagara! Commuters don't be shy this is easy hwy access too! (id:60626)
RE/MAX Escarpment Realty Inc.
501 Golf Course Road
Chisholm, Ontario
WATERFRONT HOME ON 5 ACRES OF LAND! Discover serenity at 501 Golf Course Road on the shores of Wasi Lake! This captivating property offers a spacious 3000 sqft home with 5 bedrooms and 2 baths, including income potential in the bright walkout basement. With over 200 feet of south facing, sandy beach frontage and nestled on 5 acres of pristine land, it's perfect for waterfront living and outdoor enthusiasts alike. Minutes away from Clear Springs Golf Course. Located in a picturesque setting, this retreat is an ideal family home or investment opportunity, offering tranquility and natural beauty at its finest, only 3 hours from the GTA and 25 mins to North Bay! Adjacent waterfront property, with just over 5 acres is also available at 487 Golf Course Road! (id:60626)
RE/MAX West Realty Inc.
50 England Circle
Charlottetown, Prince Edward Island
Stunning, nearly new, quality built, bright and spacious home, finished on three levels and located in one of the most desirable neighborhoods in Charlottetown. The main level boasts a large custom kitchen ? high end appliances included ? complete with stone countertops and a huge island, open concept living and dining areas featuring gleaming solid wood floors, large windows, and access to the backyard deck (easily converted to a sunroom). The second floor has four large bedrooms highlighted by the primary bedroom with its own private bath and a spacious walk-in closet. The lower level is fully furnished and includes a gorgeous rec room, an additional fifth bedroom and a full bath. To many features to mention including an advanced carbon fiber heating system and five recently installed heat pumps. Situated on a mature private lot in peaceful neighborhood with mature trees in a much desired school zone. This must-see property shows excellent and is the perfect balance of style, privacy, and convenience. A lifestyle property. (id:60626)
Exit Realty Pei
941 Malvern Terrace
Kingston, Ontario
Introducing 941 Malvern Terrace - a truly unique and elegant home in a quiet corner of Kingston's sought-after Westwoods neighbourhood in the Lancaster School catchment area. On a great street with no through traffic and backing onto green space,this beautifully designed, custom 3 bed / 3 bath home enjoys a peaceful rural feel, while being close to all the conveniences of urban living. The home's main floor is flooded with natural light with large windows in every room providing great views over the neighbouring green space. The spectacular primary bedroom with ensuite and walk-in closet offers a large sanctuary built in a uniquely round walled portion of the home. The spacious open kitchen walks out to the private back deck, making for easy indoor and outdoor entertaining. A separate dining room off the foyer could also be utilized as a sitting room or office and a spacious loft above the garage, also ideal as an office, living room or recreation space. Down the curved staircase to the finished lower level with walk-out, you'll love how bright and open it is with large windows and access to the back yard and the greenspace. The lower level includes two very unique round-walled living room areas featuring a three-sided glass fireplace, 2 additional bedrooms and a 4-piece bath and laundry room. This lower level is also very comfortable year round with the convenience of in-floor heating. In addition to the spacious interior of just over 3000 square feet total, the sprawling landscaped lot is accompanied by a large double-wide driveway and 2-car garage. A spectacular property in one of Kingston's finest neighbourhoods! (id:60626)
RE/MAX Finest Realty Inc.
Th55 - 295 Village Green Square
Toronto, Ontario
VERY RARE 4 Bedroom Townhouse by Tridel with luxurious finishes throughout! Freshly Painted (2024) Fully upgraded bathrooms throughout! (2024) Brand New Pot-lights throughout the entire home! (2023) Main floor with 9 foot Ceiling height! Four Generously sized bright and spacious bedrooms! Huge windows throughout bringing tons of natural sunlight in to the home! Laminate flooring throughout the entire home (2020)! Elegant kitchen with Granite Counter tops (2020), Stainless steel appliances (2019), beautiful breakfast bar and Pot-lights throughout! Two Private Tandem Underground parking Spots, Air condition unit owned, only 2 years old! Mins away to Highway 401, Quick access to Scarborough Town Centre! All amenities steps away such as Kennedy commons, Nando's, Subway, Starbucks, LA Fitness, LCBO, Tim Hortons, Jollibee, Metro Grocery, Pet Smart, Party City and much more! See Virtual tour/website link attached! (id:60626)
RE/MAX Metropolis Realty
1818 Peak Point Court Unit# 12
West Kelowna, British Columbia
Modern design. Endless views. A rooftop vibe that’s next-level. Welcome to one of the most coveted end units at Peak Point—a sleek 3-bed, 4-bath townhome with a smart 3-level layout, versatile bonus room & five incredible patio spaces that deliver seamless indoor-outdoor living at every turn. Each level offers both style and function—from the bright, open-concept main floor with high ceilings, gas fireplace & dual dining areas, to the spacious entry-level bonus room with its own full bath—perfect as a home office, guest suite, gym, or media room. The kitchen is bold & modern, featuring a gas range, built-in wall oven, beverage fridge, pantry & full stainless steel appliance package—made for hosting or stylish everyday living. But the true showstopper? The rooftop patio—a total vibe with panoramic lake & mountain views, gas & water hookups & pergola. Summer nights? Sorted! Upstairs brings the wow-factor with a standout primary suite—complete with walk-in closet (built-ins included) & a sleek, spa-inspired ensuite. Two more bright bedrooms—one with its own patio— and a full bath complete the top floor. Bonus points: high-efficiency Navien tankless water heater, rare double garage with two bay doors & double driveway. All of this, just steps from Rose Valley Regional Park, scenic trails & Rose Valley Elem.—plus a short drive to WK Multi-Sport Dome, shopping & downtown Kelowna. Hot tubs allowed. 2 pets welcome (no size restrictions). This is the lifestyle you’ve been waiting for! (id:60626)
Vantage West Realty Inc.

