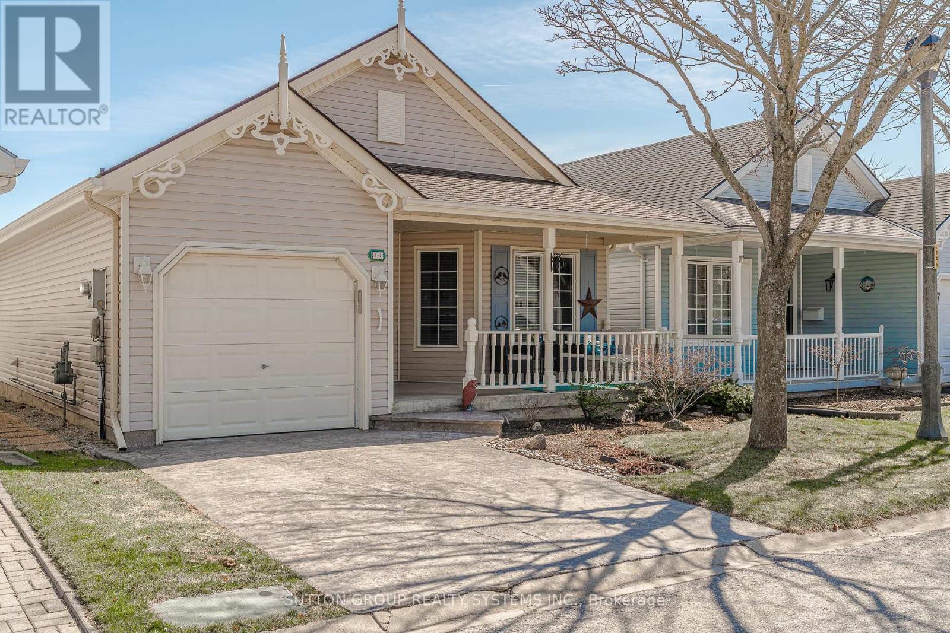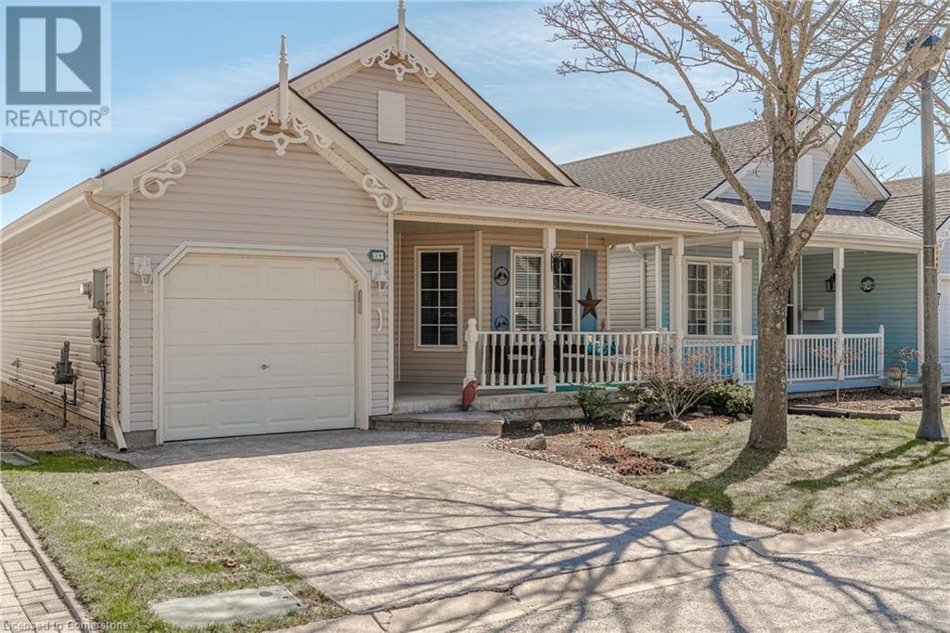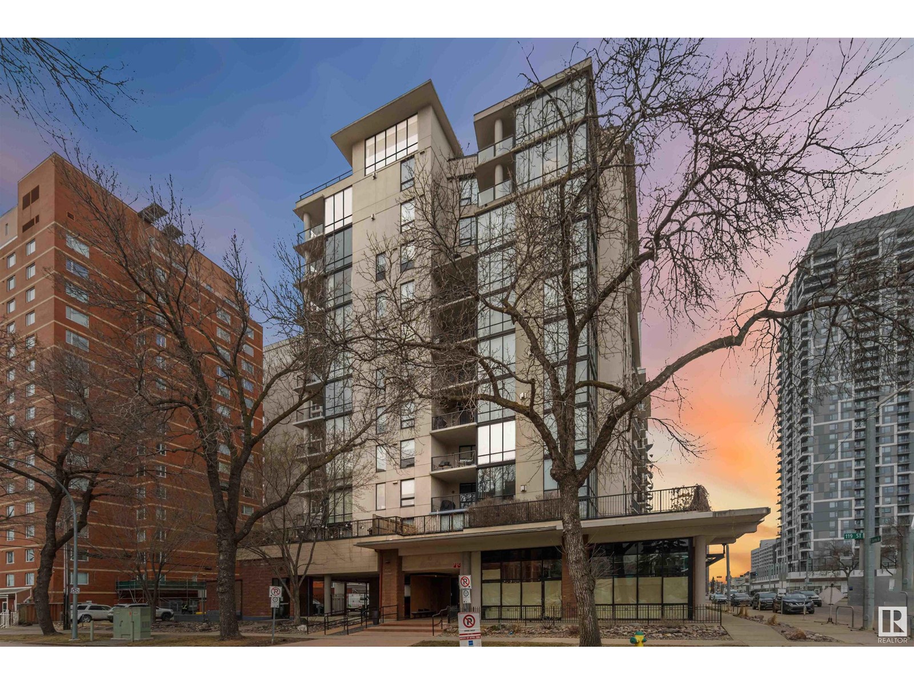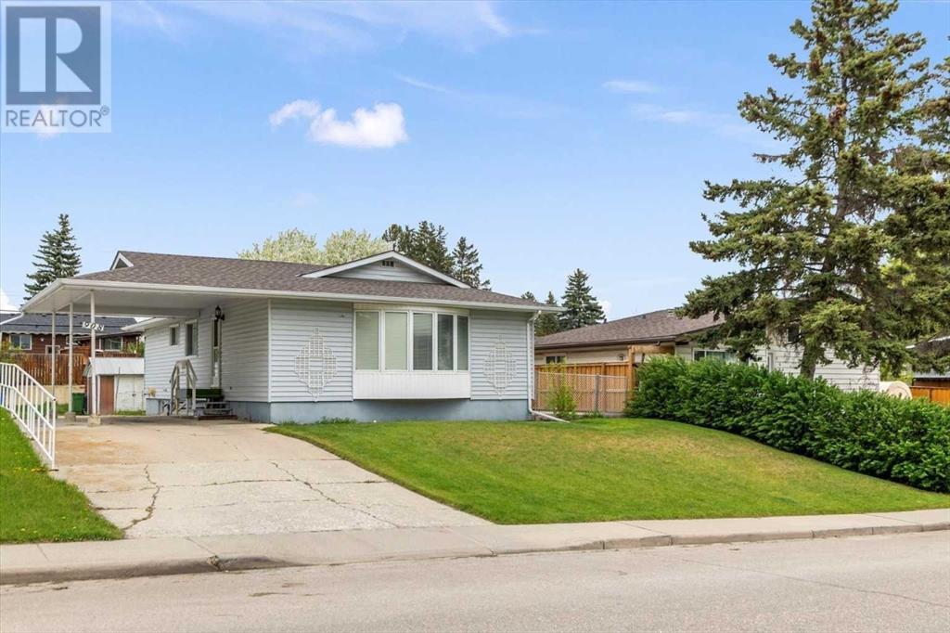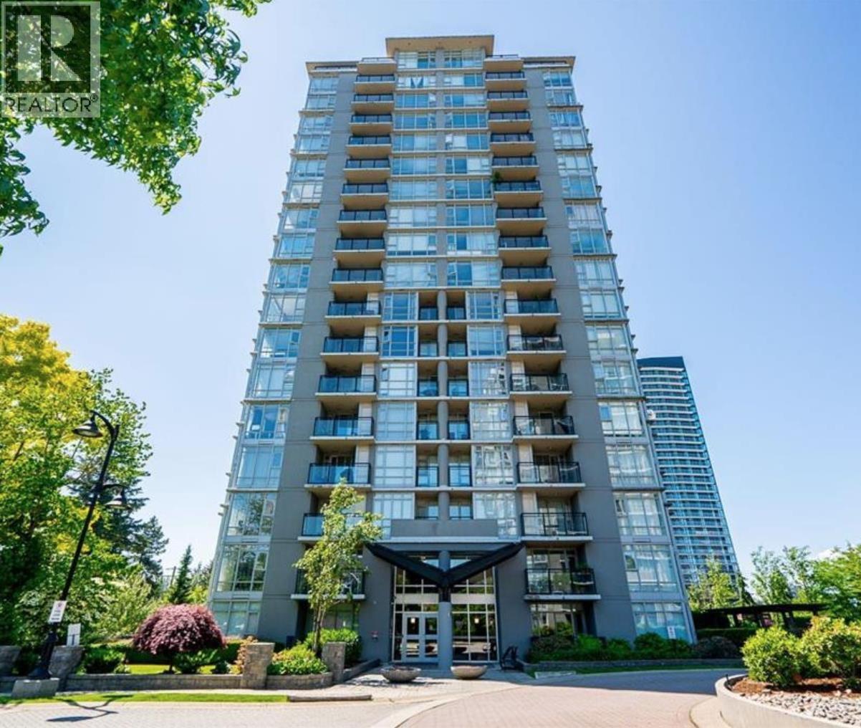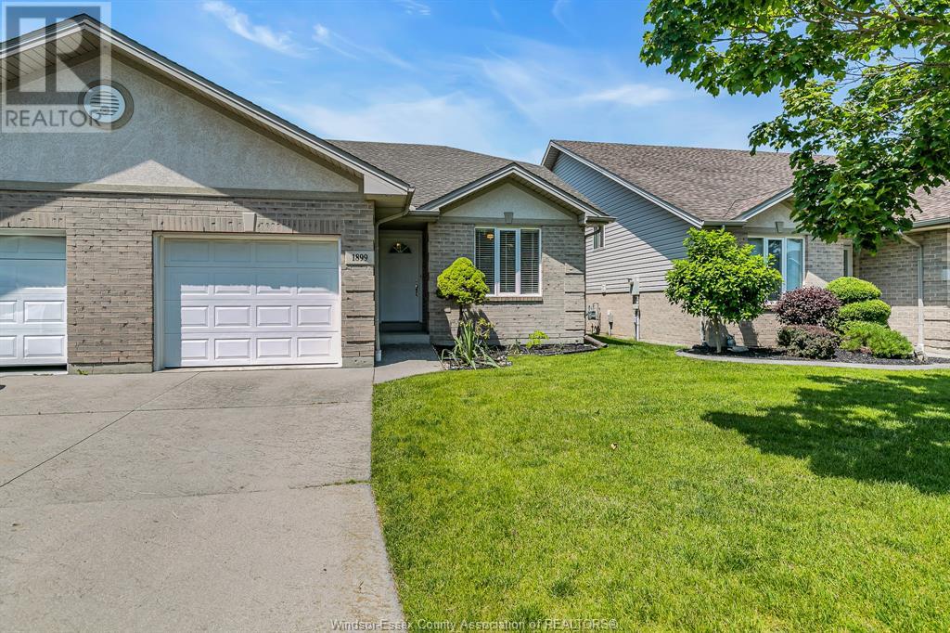118 - 316 John Street
Markham, Ontario
Welcome to This Beautifully Renovated One Bedroom Unit In Prime Thornhill Location At Bayview & John. Functional Main Floor Unit Comes With No Staircase and A Private Terrace Which Is Perfect For BBQ and Entertaining. Modern White Kitchen Cabinets W/Quartz Counters & Stainless Steel Appliances Brand New Hardwood Floors and Tiles Throughout The Unit. Comes With Parking and a Locker. Walking Distance To Great Schools, Full Time Kindergarten, Supermarket, Coffee Shop, Restaurants, Parks, Church, Community Centre, Library And Transit. Minutes To 401,404,Hwy 7 & 407. Amazing Unit To Live In Or Investment! (id:60626)
Right At Home Realty Investments Group
2819 Cranna Crescent
Merritt, British Columbia
Looking for that “forever family home with a shop” where memories are made? This is it! Immaculate and move-in ready, this 4-bedroom, 2-bath home has been lovingly maintained by the same owner for 40+ years. With 3 bedrooms up and 1 down, there’s space for the whole family. The spacious kitchen features an eat-in island and loads of cabinetry with pull-out drawers & appliance garage. Hobby room has a skylight and sliding doors leading to the partially covered back deck overlooking a private, park-like yard perfect for entertaining or coffee in the sun. Downstairs, the fully finished basement includes a cozy pellet stove, rec room w/ room for your pool table or movie nights, 3 pce bath w/ walk-in shower, sauna, and a cold cellar for canning or your wine collection. Sunroom opens to the yard and is wired for a hot tub with a dehumidifier and great light for plants. Attention woodworkers and handymen! The 16x24 heated/wired workshop features 10'8"" ceilings, garage door opener, air filtration, sawdust vacuum, workbenches, RV plug-in & is plumbed for a compressor. Fully fenced lot with mature trees and tons of parking. 4 blocks from elementary school, 2 to the corner store, with parks all around. Updates: Furnace (2022), Roof (2020), Washer/Dryer (2021) Quick possession available! All measurements are approx. Verify if deemed important. (id:60626)
Exp Realty (Kamloops)
537 Black Rd
Sault Ste. Marie, Ontario
Prime vacant residential/industrial property with excellent exposure. 2.1 acres, M1 zoning suitable for many permitted uses. Seller willing to hold mortgage for purchaser. (id:60626)
Royal LePage® Northern Advantage
42 Mcgillivray Ave
Murillo, Ontario
Beautiful 3 bedroom backsplit is located in Murillo. Huge private backyard with wooden area across street. Features maple cabinets w/ granite counters and island, gas fireplace in L.R. Balcony off primary bedroom, hardwood floors throughout, sauna with shower, main FLR laundry, 2.5 baths, heated FLRS in dining area. Plus a 22x24 DET, garage, and lots of parking space. (id:60626)
Royal LePage Lannon Realty
19 Aspen Lane
Norfolk, Ontario
Charming updated freehold bungalow in an active community with clubhouse, indoor pool, hot tub, saunas, outdoor sports, walking trail, outdoor gardens, gym, billiards room, party room, library, craft room and workshop. ** This bright and spacious 1230 sq ft home offers: a large Primary bedroom with walk-in closet, 2nd closet, a 3PC ensuite bathroom with walk-in updated shower, serene views of greenspace; 2nd bedroom (opposite side of house from primary) with large closet and large windows; ** The foyer has a large coat closet and walk-out to garage. ** Continue inside past the 4PC bathroom to the beautiful open concept living space ** White kitchen with raised island peninsula offering endless cupboard space, gas stove, wrap-around counter tops, and large pantry closets. ** Large and bright dining room with built-in cupboards and a desk also has a walk-out sliding doors to deck ** Lovely living room has a cathedral ceiling, updated fan/light, gas fireplace, and several windows, with walk-out to sunroom; sunroom has a gas fireplace making it useable year-round, built-in custom cupboards and a walkout to pergola covered deck. ** Also enjoy main floor laundry, large main floor storage room w stairs down to half-height large, clean basement crawlspace where you wind a tankless water heater, water softener, furnace and A/C. Enjoy sitting on your spacious covered front porch. Enjoy countryside views from your back deck with retractable awning and pergola features. ** Short walk to the fantastic clubhouse (low $60.50/month fee) and acres of outdoor space. Short drive or walk to shops, grocery, LCBO, drug store, restaurants, ice cream shop, town community centre and Port Rowan's gorgeous lakeside park and pier. Short drive to other neighboring towns, Long Point Beach, Tillsonburg, Turkey Point, Port Dover, Simcoe and more! (id:60626)
Sutton Group Realty Systems Inc.
19 Aspen Lane
Port Rowan, Ontario
Charming updated freehold bungalow in an active community with clubhouse, indoor pool, hot tub, saunas, outdoor sports, walking trail, outdoor gardens, gym, billiards room, party room, library, craft room and workshop. ** This bright and spacious 1230 sq ft home offers: a large Primary bedroom with walk-in closet, 2nd closet, a 3PC ensuite bathroom with walk-in updated shower, serene views of greenspace; 2nd bedroom (opposite side of house from primary) with large closet and large windows; ** The foyer has a large coat closet and walk-out to garage. ** Continue inside past the 4PC bathroom to the beautiful open concept living space ** White kitchen with raised island peninsula offering endless cupboard space, gas stove, wrap-around counter tops, and large pantry closets. ** Large and bright dining room with built-in cupboards and a desk also has a walk-out sliding doors to deck ** Lovely living room has a cathedral ceiling, updated fan/light, gas fireplace, and several windows, with walk-out to sunroom; sunroom has a gas fireplace making it useable year-round, built-in custom cupboards and a walkout to pergola covered deck. ** Also enjoy main floor laundry, large main floor storage room w stairs down to half-height large, clean basement crawlspace where you wind a tankless water heater, water softener, furnace and A/C. Enjoy sitting on your spacious covered front porch. Enjoy countryside views from your back deck with retractable awning and pergola features. ** Short walk to the fantastic clubhouse (low $60.50/month fee) and acres of outdoor space. Short drive or walk to shops, grocery, LCBO, drug store, restaurants, ice cream shop, town community centre and Port Rowan's gorgeous lakeside park and pier. Short drive to other neighboring towns, Long Point Beach, Tillsonburg, Turkey Point, Port Dover, Simcoe and more! (id:60626)
Sutton Group Realty Systems
501 - 581 Avenue Road
Toronto, Ontario
Wow! What an opportunity! Rarely offered 2 bedroom, 2 bathroom in this sought after building! Spacious, Sun-filled and overlooking the treetops. An updated kitchen, large balcony to enjoy your morning coffee. Exclusive parking included! Close to all amenities, shops, ttc, parks. Monthly Maintenance includes Taxes, Heat and Water plus on-site Superintendent. (id:60626)
Real Estate Homeward
84 Doxsee Avenue N
Trent Hills, Ontario
Welcome to this charming and solid brick bungalow, perfectly situated in the vibrant Village of Campbellford. Move-In Ready Heart of Campbellford! Easy walk to all amenities, 2 Bedrooms (lower level has office used as bedroom) 2 Bathrooms | Attached Garage | Immaculate! LOADS OF UPGRADES This meticulously maintained home offers outstanding value with numerous recent upgrades and a layout ideal for both comfortable living and entertaining. Step inside to find gleaming hardwood floors (refinished 2024) and a bright, spacious kitchen updated in December 2024, complete with new cabinetry, appliances, and flooring (May 2025). The main floor features two generous bedrooms and a fully renovated 4-piece bathroom (June 2025) with Bath Fitter upgrades and a new vanity. Fresh ceiling fans (Sept 2024), updated switches, and modern plugs throughout ensure comfort and functionality. Enjoy mornings on the inviting front porch that opens into a welcoming foyer and flows into large principal rooms perfect for gatherings. Downstairs, the finished basement (Nov 2024) offers extra living space, including a spacious family room, 2-piece bath, and a versatile office/bedroom (note: requires egress window for legal bedroom use). The large utility/laundry room includes a washer and dryer (new Sept 2024).The attached single-car garage provides inside access to both the house and the fully fenced backyard oasis, featuring a private deck (Aug 2024) and beautifully landscaped grounds with two gates for easy access. Monthly Utilities (Approx.):Hydro: $101Natural Gas/ $54/Water: $130. Don't miss this immaculate home that is truly move-in ready with nothing left to do but enjoy! (id:60626)
Kic Realty
#504 10028 119 St Nw
Edmonton, Alberta
Welcome to this luxurious 1,377 sq ft executive condo in the heart of Edmonton’s sought-after Wîhkwêntôwin neighbourhood. Flooded with natural light, this home features breathtaking downtown views, a bright formal dining area with balcony access, and a spacious living room surrounded by floor-to-ceiling windows. Rich hardwood flooring flows through the living room, dining space, and modern kitchen. The large primary bedroom offers a walk-in closet and a spa-inspired 5-piece ensuite with granite counters, dual sinks, an oval soaker tub, and walk-in shower. Additional highlights include in-suite laundry, high-end finishes, and two titled underground parking stalls. Enjoy access to amenities like a fitness center, social room, and guest suites. Steps from the river valley, Victoria Golf Course, shops, restaurants, and Jasper Ave—with quick access to Groat Road and 109 Street. Urban living at its finest in one of Edmonton’s most desirable communities. All this home needs is YOU! (id:60626)
Exp Realty
908 Stonehaven Road Sw
Calgary, Alberta
Tucked into one of Calgary’s most connected and family-friendly communities, this originally owned bungalow in Southwood offers the perfect blend of charm, comfort, and potential. With 1,124 square feet of well-cared-for living space on the main level, this home is ready for its next chapter, whether that’s hosting a growing family, offering a soft landing for first-time buyers, or serving as a downsized haven for those seeking easy, single-level living. Step inside through the front entrance and discover a bright and spacious living room that welcomes you in with warmth and natural lighting, setting the tone for quiet afternoons, lively gatherings, and the kind of everyday moments that turn into cherished memories. A second entrance through the side-drive through driveway brings you into the heart of the home and the generously sized kitchen featuring an abundance of cabinetry and storage. Whether you're whipping up school lunches, meal-prepping for the week, or hosting brunch, there’s plenty of room to work, gather, and enjoy. Three generously sized bedrooms are included in this floor plan and offer flexibility for all stages of life. The primary bedroom includes a convenient two-piece bath. The second bedroom has been smartly converted into an upper-level laundry space and is an unexpected luxury that adds comfort and practicality to your daily routine. Need another bedroom? This one can be easily reversed. The third bedroom is ideal as a nursery, home office, craft room, or gym providing flexibility to fit your changing needs. A full 5-piece bathroom with a walk-in tub rounds out the main floor, adding both convenience and peace of mind for families with young children or anyone thinking long-term. Downstairs, the unfinished basement is a blank canvas just waiting for your vision. Dream big as this space could become a sprawling recreation and games room, a media lounge, extra bedrooms, or a combination of it all. This home sits on a generously sized lot with ma ture landscaping and a garden that’s been lovingly tended to over the years. Picture kids running through sprinklers, summer evenings outside, or planting veggies in your own backyard. With plenty of room to add a double garage and RV parking, this outdoor space grows with you. Location is always paramount, and Southwood is a community that’s hard to match. With quick access to major roads and two nearby LRT stations, Southland and Anderson, your commute is always convenient. You're also close to both Chinook Centre and Southcentre, making shopping a breeze. Running errands, filling prescriptions, or heading to a doctor’s appointment is simple, with clinics, pharmacies, and dining options all nearby. If outdoor living is your ideal lifestyle, you’ll appreciate being near Fish Creek Park and Glenmore Reservoir, both offering walking paths, picnic areas, and space to reconnect with nature. Downsize, start fresh, or invest....this Southwood bungalow is an incredible opportunity! (id:60626)
Real Broker
205 555 Delestre Avenue
Coquitlam, British Columbia
Welcome to this well-maintained quiet 2-bedroom 700 square ft corner unit in the heart of Bur-quitlam, Coquitlam West. Inside, you´ll find a bright open-concept layout with modern finishes throughout. The well-managed building includes amenities such as a fitness centre and garden courtyard, adding to the comfort and convenience of daily living. Comes with 1 parking stall and one storage locker. Located just steps to shops, restaurants, Lougheed Town Centre, and the SkyTrain station. Call today to view. (id:60626)
Jovi Realty Inc.
1899 Castleton Avenue
Windsor, Ontario
Fantastic ranch style townhome in the highly desirable Blue Heron area across from the lake, park, and scenic Ganatchio Trail. This location offers striking distance to all amenities and the finishes inside this home have been meticulously maintained. The main floor features open concept living and dining area with high vaulted ceiling, gas fireplace, two bedrooms, and two full bathrooms. Enjoy the convenience of main floor laundry and a primary suite with large walk-in closet, and an ensuite bathroom. The professionally finished basement (2023) features an office space, a large family room, a large third bedroom with an ensuite bathroom. This home offers updated AC and furnace (2021), large back patio doors allowing tons of natural light, end unit, and so much more! An $80/month HOA fee covers lawn care, snow removal, roof repair, annual aeration and fertilization, sprinkler system with water, offering truly maintenance-free living! (id:60626)
Lc Platinum Realty Inc.





