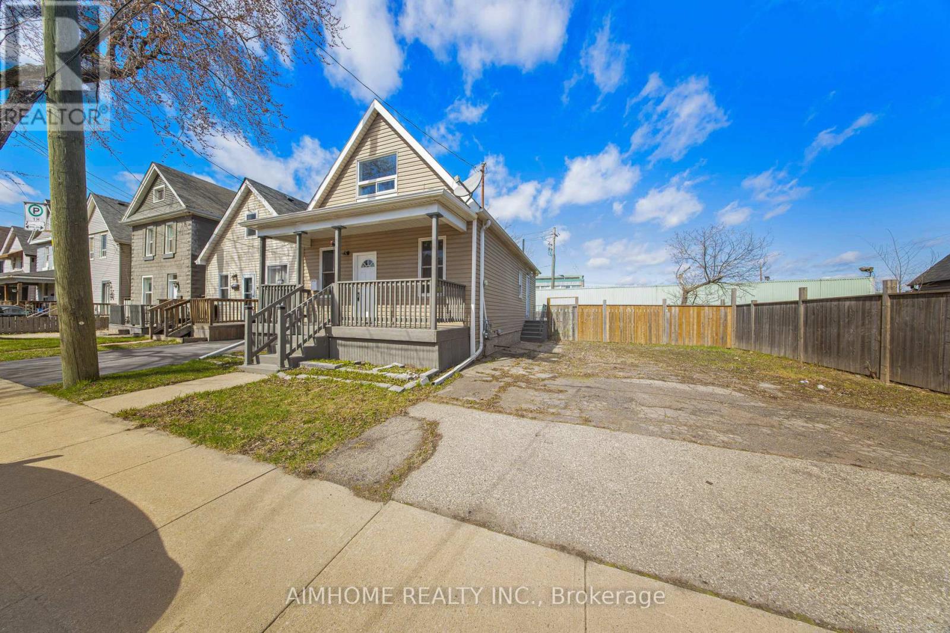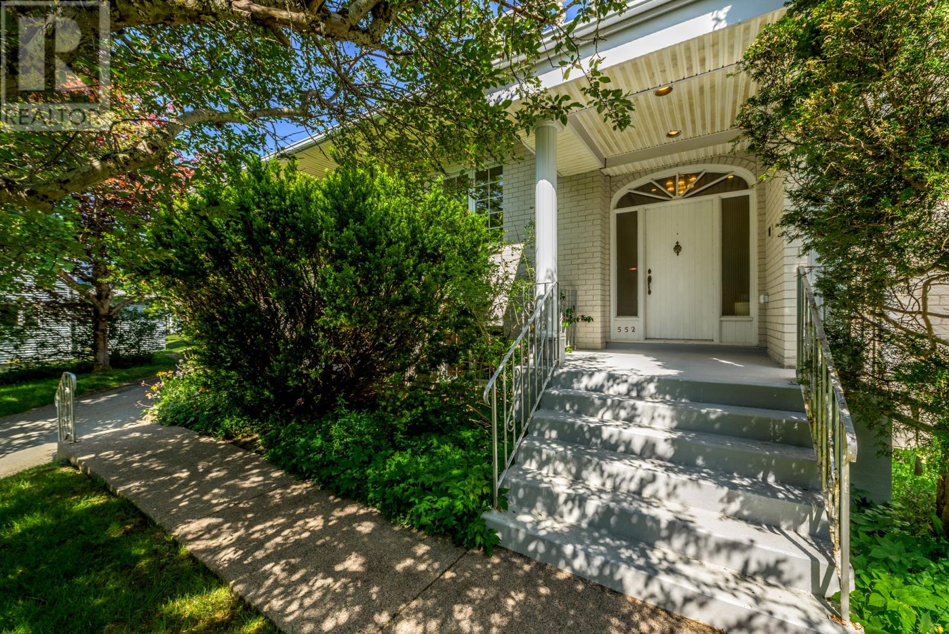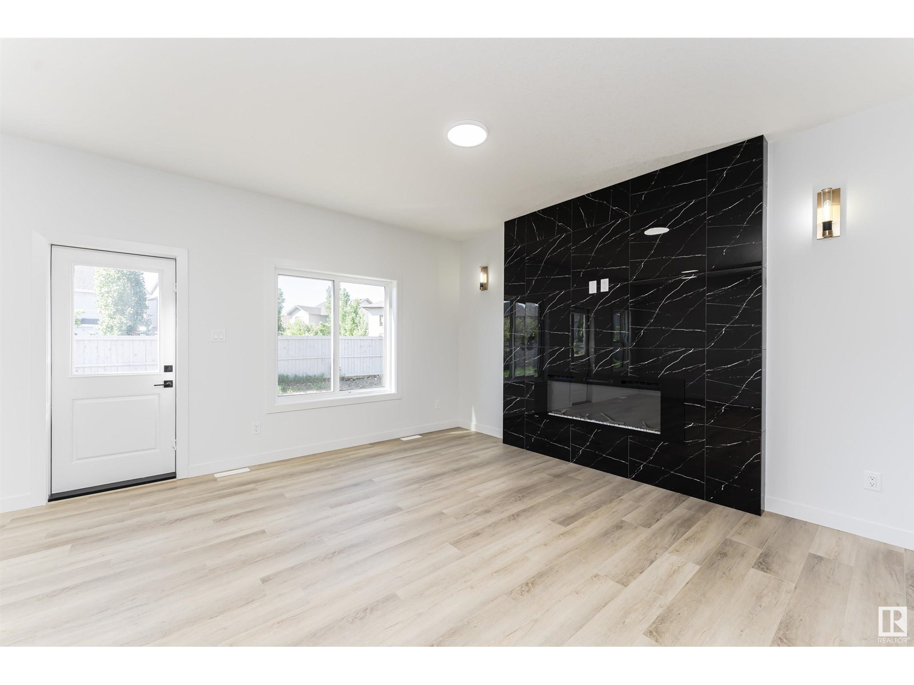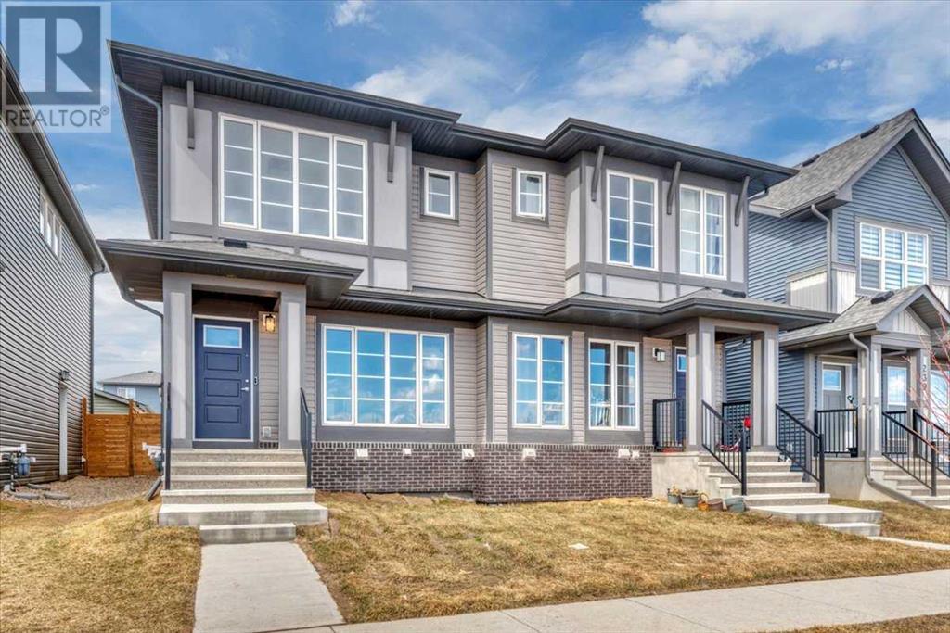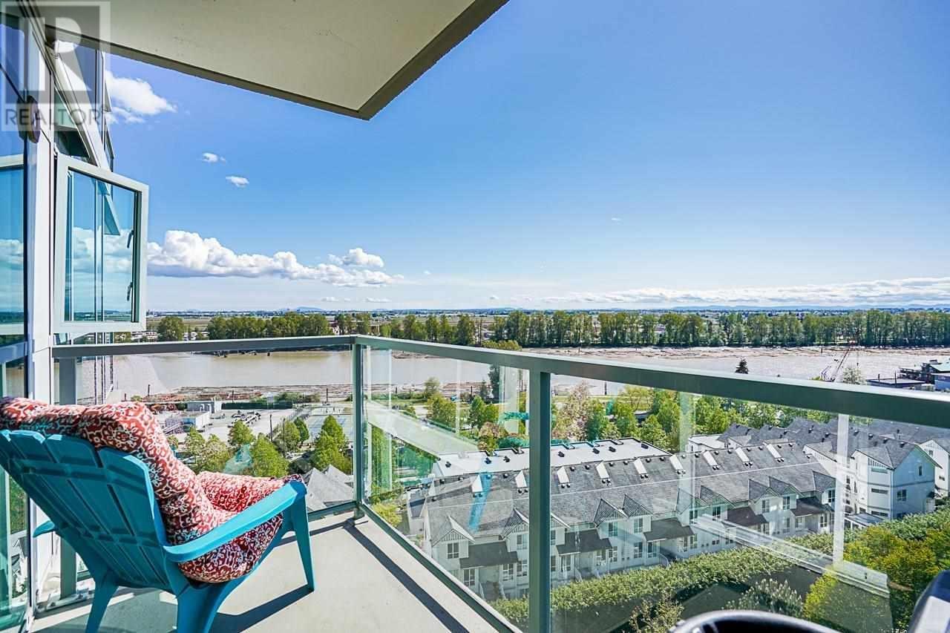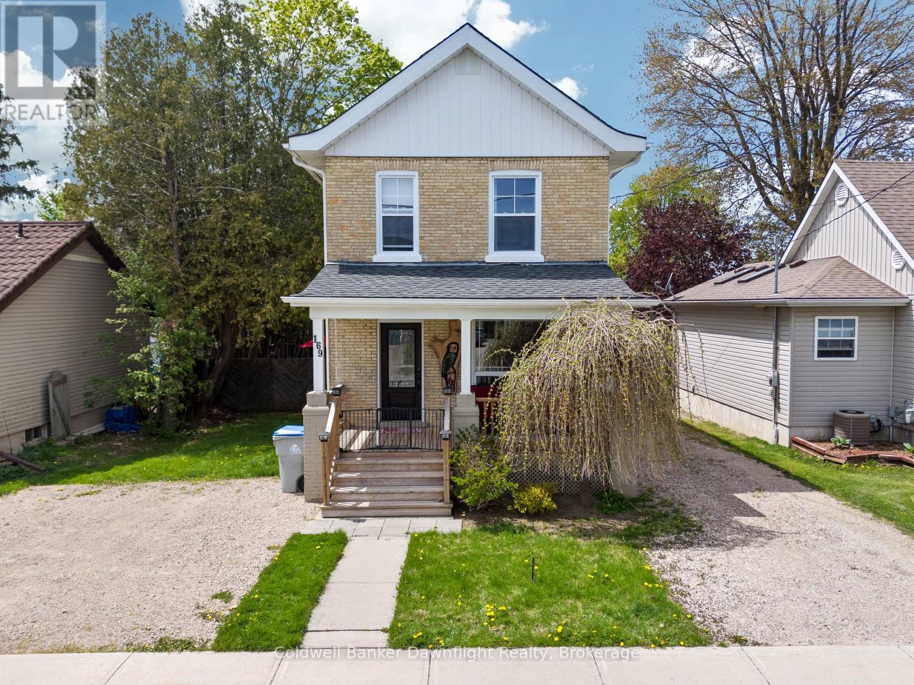507 369 Tyee Rd
Victoria, British Columbia
Welcome to coveted Dockside Green by Bosa Development in this bright and modern 1BED, 1BATH condo spanning 590 sq ft, located at 369 Tyee Road. Designed to maximize space and natural light, the home features a spacious southwest-facing balcony with stunning views of Victoria’s Inner Harbour—perfect for seamless indoor-outdoor living. The sleek kitchen showcases Italian cabinetry and premium European appliances, blending sophisticated design with energy efficiency. West Coast materials and natural finishes create a stylish and welcoming atmosphere. Situated in the heart of Vic West, you're just steps from beloved local spots, the Songhees Walkway, and the Galloping Goose Trail, with downtown Victoria only minutes away. Residents also enjoy access to an array exclusive rooftop amenities, including shared dining pods, a fire pit, secure bike storage, and a fully equipped fitness centre. (id:60626)
Engel & Volkers Vancouver Island
116 Garside Avenue N
Hamilton, Ontario
Completely renovated from top to bottom, this beautifully updated 3-bedroom home is located in the sought-after, family-friendly Homeside neighbourhood. Featuring a bright open-concept layout, this home showcases a Newly Renovated kitchen and bathrooms, stylish new vinyl wood flooring throughout, newer windows, and a freshly paved driveway with parking. The kitchen walks out to a backyard oasis complete with a spacious deck and fully fenced yardperfect for entertaining or relaxing. Additional updates include a newer A/C unit, 100 AMP electrical panel, and a furnace (2018). Conveniently situated close to parks, schools, transit, and shopping, this turnkey property is ideal for first-time buyers, young families, or investors. This is a must-see home that offers incredible value and style in a great location. (id:60626)
Royal LePage Real Estate Services Ltd.
109 Gertrude Street
Hamilton, Ontario
Welcome to Stunning 1.5-Storey Detached Move-In Ready Home on an Extra-Wide Lot! This beautifully updated property sits on a generous 54 x 73 ft lot and offers exceptional potential for homeowners and investors alike. Most of the home has been thoughtfully renovated, featuring stylish new vinyl flooring throughout whole house. The main floor includes 3 generous size bedrooms, a combined living/dining area, a full bathroom, and a kitchen with new backsplash, Granite Counter and range hood. Walk out from the kitchen to a private backyard deck perfect for entertaining. The backyard is fully fenced for added privacy. All interior doors are new. Laundry for the main level is located in the basement. The second floor is fully renovated with a separate side entrance, offering great income potential. It includes a brand-new kitchen with quartz countertops, a modern bathroom with tile floor, and its own private laundry. Large size one Bedroom and Living/Dining. Property conveniently located near public transit, major highways, shopping, and other amenities. Live in one unit and rent out the other to help cover your mortgage -- an excellent opportunity for both investors and end-users. This gem wont last long. Show with confidence! (id:60626)
Aimhome Realty Inc.
552 Topsail Road
St. John's, Newfoundland & Labrador
Set on an expansive, park-like lot just minutes from the gates of Bowring Park, this exceptional custom-built brick estate blends timeless architecture with luxurious modern living. Tucked behind mature trees on nearly half an acre, this home offers unmatched privacy in the heart of the city — and a lifestyle designed for entertaining. Inside, discover a sprawling main floor layout with soaring ceilings, gleaming hardwood floors, and integrated built-in audio. The chef-inspired kitchen is a showstopper — with floor-to-ceiling cabinetry, a stunning labradorite countertop, and a sink perfectly positioned with views of the deck, hot tub, and partially fenced backyard retreat. Perfect for hosting, the home boasts a massive living room with propane fireplace, a cozy dining nook, and an elegant formal dining room. A main floor den provides flexibility as a home office, library, or additional bedroom. The primary suite is a luxurious escape — complete with a large walk-in closet and a spa-like ensuite featuring a double vanity, soaker tub, custom glass shower, and a bidet for elevated comfort. Downstairs, you'll find an entertainer’s dream: a massive family room with a built-in wet bar, and two additional bedrooms, with the option to divide for a third. Outdoors, the park-like grounds invite everything from peaceful mornings to summer barbecues and backyard games. Relax year-round in the hot tub under a canopy of trees. And with Bowring Park’s trails, pool, and playground just minutes away, your family’s ideal lifestyle is right at your doorstep. Thoughtfully maintained and built to a level of craftsmanship seldom seen today, this is a vintage masterpiece. Replacement costs would far exceed the current asking price — making this a rare and valuable opportunity. The seller(s) hereby directs the listing brokerage that there will be no conveyance of any written signed offers prior to the 2:00 PM on the 23rd day of June with a response by 7:00 PM that day. (id:60626)
RE/MAX Infinity Realty Inc. - Sheraton Hotel
8715 181 Av Nw
Edmonton, Alberta
Brand new home for sale in the ravishing community of The College Woods at Lakeview, Edmonton. Beautifully designed 1672 Sq Ft custom built accommodates 4 bedrooms, 2.5 bathrooms, kitchen, living room, dining, upstairs laundry, and side entrance to the basement. Upgraded kitchen comes with beautiful quartz counter tops, upgraded cabinets, and pantry. Main floor features 9'Ft ceiling, living room with large window & a fireplace. Other upgrades include high efficiency furnace, upgraded roof & insulation, soft close throughout, upgraded lighting & plumbing fixtures, upgraded hardware throughout and gas lines to deck, kitchen & garage. Exterior comes with stone, premium vinyl siding, and front concrete steps. Steps away from a walking trail and natural green space! (id:60626)
Royal LePage Arteam Realty
602 - 19 King Street
London East, Ontario
Regency Towers...Boutique building at West end of Downtown with beautiful view of river and parkland. Huge windows looking west with the panoramic views to enjoy on TWO balconies. Huge 2 bedroom unit with over 1700 square feet with 2 full bathrooms...including Primary bedroom with full ensuite, a very large walk-in closet and second bedroom with access to second balcony. Separate laundry room, huge dining room open to expansive great room with plenty of natural light. Updates to kitchen include new countertops, built-in oven and cooktop. Power blinds included. TWO UNDERGROUND PARKING SPOTS PLUS A STORAGE ROOM. Walk to the market, park trails, restaurants, shops, Canada Life arena and Old South Wortley Village...truly an outstanding location. A special opportunity and fantastic value for this square footage. Don't miss out. 6 appliances included. (id:60626)
Coldwell Banker Power Realty
25 Tilley Road
Gagetown, New Brunswick
Welcome to The May Queen, an immaculate historic treasure in the heart of charming Gagetown! Bursting with character and beautifully updated, this 3-bedroom, 4-bath home offers the perfect blend of old-world charm and modern comfort. Each bedroom features its own ensuite, making it ideal for a family home or a potential bed & breakfast! Rich with history, the home showcases wide pine plank floors, ornate trim and mouldings, a graceful staircase, hand-blown glass windows, and vintage light fixtures. The main floor offers elegant spaces to entertain or relax, including a formal dining room, cozy living room, den with wood stove, and a spacious kitchen. Step out the back entry to a peaceful deck and patio surrounded by lush, well-kept grounds, your own private oasis. Just a short stroll to Gagetowns vibrant marina, local eateries, shops, and galleries, this home is a gateway to a lifestyle full of small-town charm and natural beauty. Only 15 minutes to Base Gagetown and 30 to Fredericton, this is a rare opportunity to own a piece of history in a welcoming, year-round community. (id:60626)
Keller Williams Capital Realty
127 Royal Gala Drive
Brighton, Ontario
Welcome to The Galas - Applewood Meadows Semi-Detached collection. Beautifully designed featuring main-floor living, generous layouts,and unmatched flexibility. Whether you're downsizing, retiring, or simply looking for a more accessible way to live, these homes are designed to grow with you. A spacious main-level means 1,345 sq. ft. of thoughtfully designed space for main-level living. With a primary suite, guest bedroom, 2 full bathrooms, and laundry all on the main floor, this home is built for comfort and ease. The Galas also come with a future-ready lower level, with 1,338 sqft. of unfinished basement, you have room to grow its the perfect space for a rec room, guest suite, gym, or home office with smart mechanical placement to keep your layout options wide open. (id:60626)
Grape Vine Realty Inc.
4196 Frost Avenue
Hanmer, Ontario
This spacious oversized bungalow offers the perfect blend of comfort, space, and versatility. With a 650 sq. ft. rear addition overlooking a private, fully treed backyard, this home was designed for both everyday living and unforgettable gatherings. The heart of the home is the expansive great room, ideal for hosting large family get-togethers or cozy evenings in. Just off the great room, step onto a beautiful 300 sq. ft. covered porch—the perfect blank canvas for your dream outdoor kitchen or entertaining space. Featuring 3 bathrooms and 6 total rooms, this home offers tremendous flexibility for growing families, multigenerational living, or a customized home office setup. The lower level includes 825 sq. ft. of unfinished space, waiting to be transformed into additional bedrooms, a additional family room, or the ultimate man cave—the possibilities are endless. Outside, the detached garage provides ample storage for all your toys and tools. All this is situated on a quiet, established street in one of Hanmer’s most desirable neighbourhoods. Don’t miss your opportunity to own this rare gem with space, privacy, and potential—all in a prime location! (id:60626)
Royal LePage North Heritage Realty
247 Chinook Gate Boulevard Sw
Airdrie, Alberta
***OPEN HOUSE Sunday, July 13th 2:00pm - 4:00pm *** SEMI DETACHED WITH BASEMENT ILLEGAL SUITE| SIDE ENTRANCE | Welcome to this modern 2-storey semi-detached home featuring over 2000sqft of developed space including a basement with separate entrance. It offers 4 bedrooms, 3.5 bathrooms. Opportunity to Live up/rent down or perfect for a larger family. The spacious main floor features an open concept and is full of NATURAL light from the oversized windows, complete with a fireplace to cozy up on those cold nights. The modern kitchen is equipped with stainless steel appliances, a central island, quartz countertops, and a walk thru pantry. A half bath to complete the main floor.Upstairs, you’ll find a bright and cozy primary bedroom with a 4piece ensuite and large walk-in closet. Two additional good-sized bedrooms and an upstairs laundry and a full bathroom. The basement illegal suite has a SEPERATE side ENTRANCE, spacious living/dining area, full kitchen, specious bedroom with a walk-in closet. A full bathroom, plenty of storage and own separate laundry. Great LOCATION, across from future school, close parks, schools and to all amenities. Easy access to major routes: just 20 minutes to the airport, 10 minutes to Deerfoot Trail, and 15 minutes to North Calgary (id:60626)
Comox Realty
1202 2763 Chandlery Place
Vancouver, British Columbia
Step into this beautiful and cozy sub-penthouse unit at River Dance, perfectly tucked away from the busy streets yet close to everything you need. Enjoy breathtaking river views right from your home, and a serene setting just steps from the waterfront. This spacious 1-bedroom plus an oversized den that can be used as a 2nd bedroom plus a flex room home features an open layout and plenty of natural light. River Dance offers great amenities including a bike room, fitness center, amenity room, garden plots, and even a doggy play area. Best of all, you´re across the street from Riverfront Park, with a playground, tennis courts, basketball courts, and vibrant community gatherings. Only two blocks from the exciting and growing River District Town Centre, which plans to include an elementary school, public plazas, shops, cafes, and community gardens. Comes with TWO secured parking stalls and ONE storage locker! Don´t miss out - this beautiful home is waiting for you to move in and make it yours. (id:60626)
Oakwyn Realty Ltd.
169 Andrew Street
South Huron, Ontario
Step into timeless charm and modern luxury with this fully updated 2-storey century home. Boasting 3+1 bedrooms and 1.5 bathrooms, this home offers versatility and style throughout. As you enter the large foyer, youre welcomed by a bright and flexible space perfect for a home office, guest room, or play area. Modern finishes blend seamlessly with historic characterthink pot lights, fresh paint, new flooring, and a touch of original exposed brick for that authentic charm. The galley kitchen is a delight, featuring sleek cabinets, a marble backsplash, and efficient flow. Enjoy the convenience of main floor laundry combined with a stylish half bath. Upstairs, find three spacious bedrooms with all-new windows and a fully updated 4-piece bath with elegant tilework. The primary suite is a retreat of its own, with a walk-in closet and more exposed brick for a cozy, vintage feel. A custom-designed office further enhances functionality for remote work or creative pursuits. Step outside into an entertainers dream: a massive, private, tree-lined backyard with stamped concrete patio and a 16x36 in-ground pool, complete with a new liner, gas heater, and pump ready for summer fun. The spacious deck with custom awning is perfect for BBQing or entertaining. An attached garage plus two single driveways offer ample parking. Located close to schools, recreation centres, trails, shopping, and morethis home offers the perfect blend of heritage, convenience, and modern comfort. Come see it for yourself and imagine sitting by th pool on these hot summer days! (id:60626)
Coldwell Banker Dawnflight Realty



