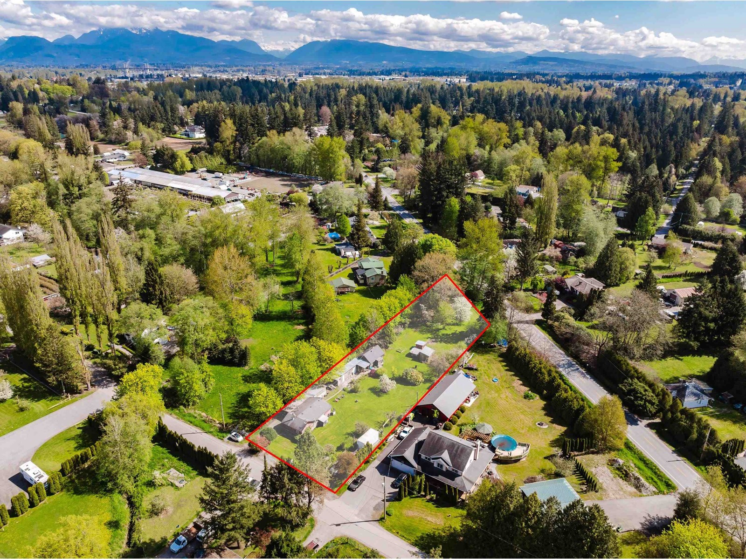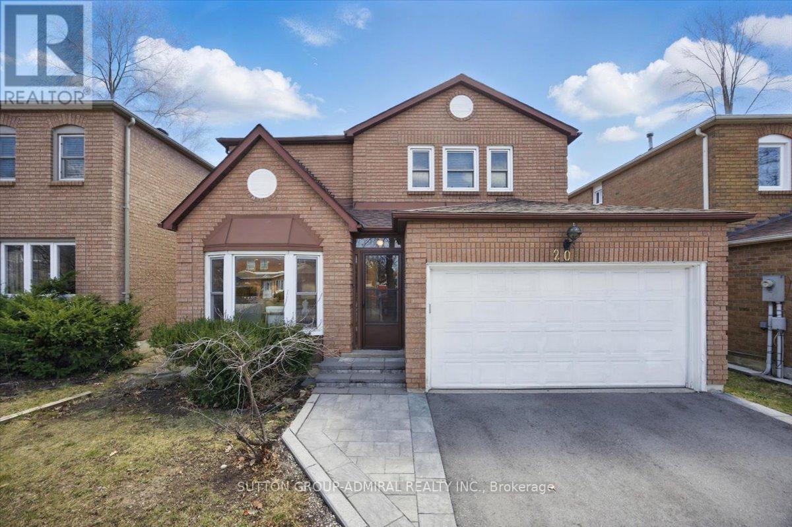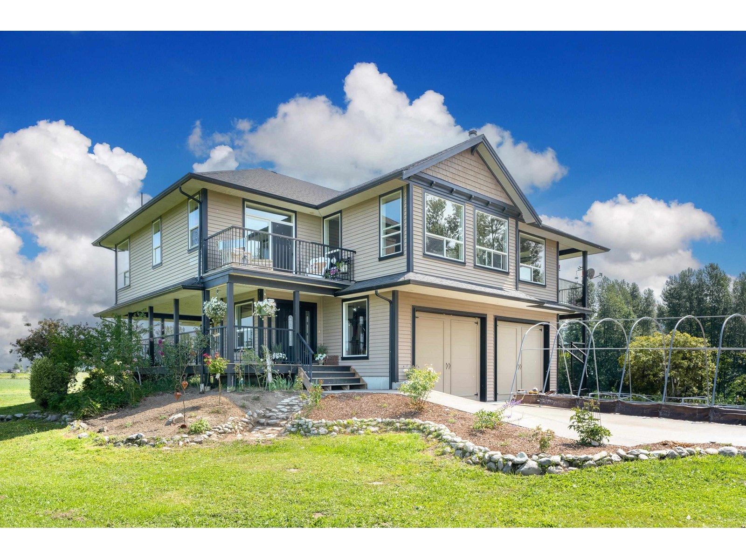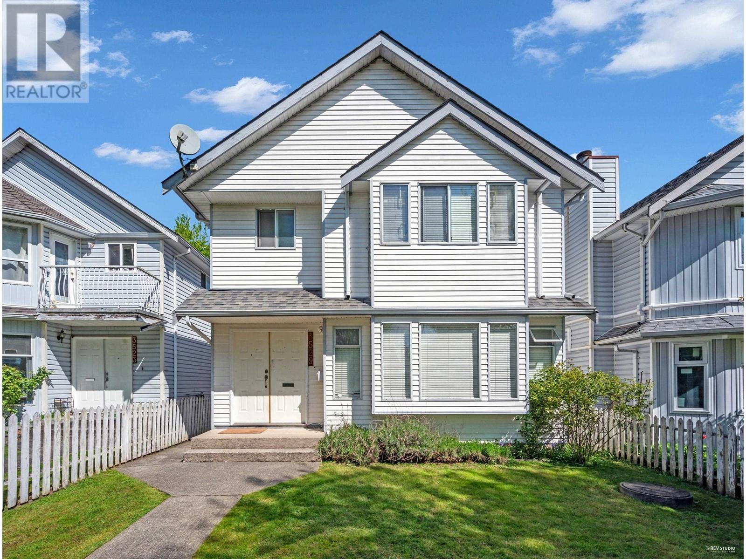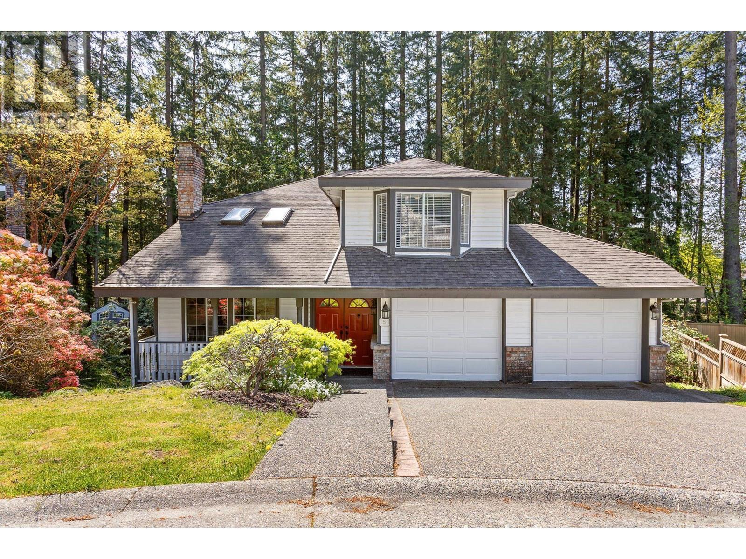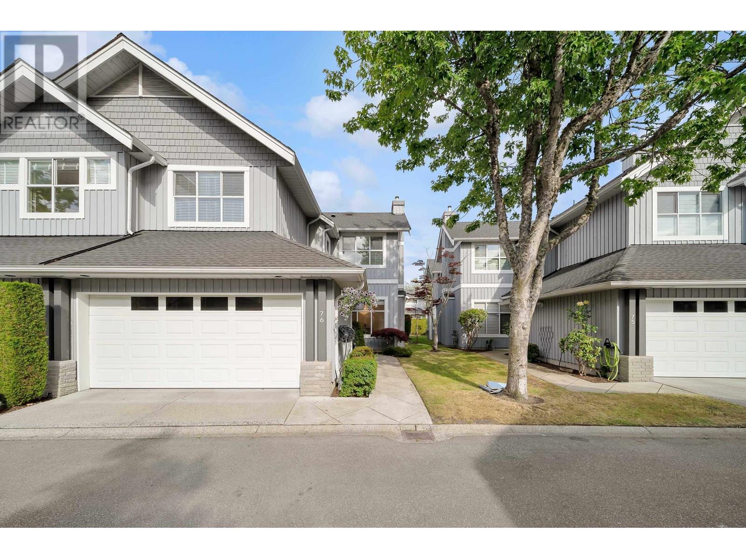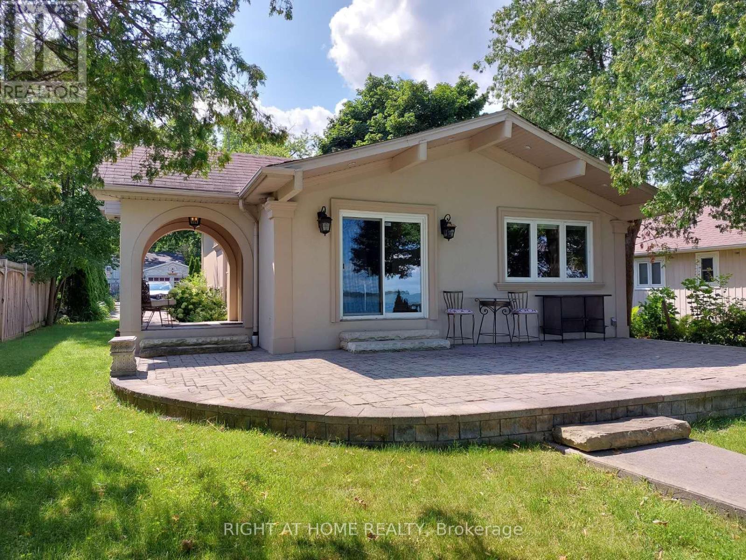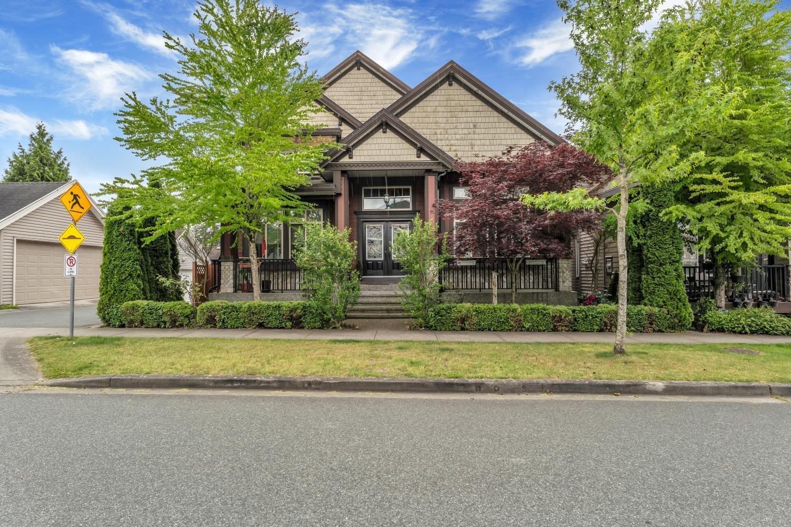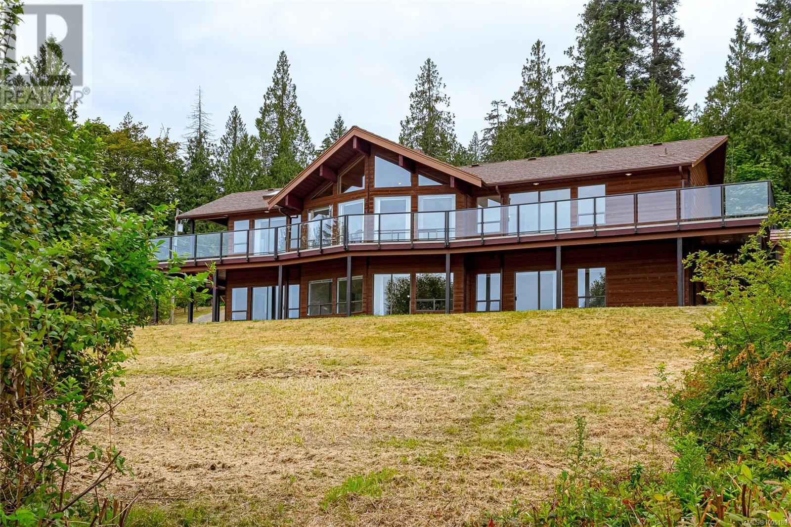8624 187 Street
Surrey, British Columbia
This home sits on a beautiful, private, flat lot with no trees in the middle to encumber a new build. "Bring Offer!!" $230,000 below Assessed Value! Home is livable or rentable until you are ready to build. Lot is almost 3/4 acre at 32,377 sq ft and is flat with no creeks or easements. 2 Road frontages Zoned RA. Build your Dream Home in the Quiet little community of Port Kells. Nearby schools include Port Kells Elementary, and the newly built Salish High School. The location is an easy quick drive to Highway #1. *Do Not Walk on Property or make Contact with the Sellers. Have Your Realtor Contact the Listing Realtor for ANY/ALL Showings or Questions! Thankyou (id:60626)
Royal LePage Northstar Realty (S. Surrey)
201 Tansley Road
Vaughan, Ontario
Welcome to this lovely 4-bedroom, 4-bathroom home in the heart of Thornhill's popular Brownridge community! With over 2,600 sq ft plus a finished basement, this well-maintained home is perfect for families. Enjoy a bright and open layout with a combined living and dining room, a spacious family room with a cozy gas fireplace, and hardwood floors throughout. The large kitchen features granite countertops, extended cabinets, double ovens, double sinks, two dishwashers, a stylish backsplash, pot lights, and a generous eat-in area that walks out to the backyard. The oversized primary bedroom includes a sitting area, walk-in closet, and a beautifully updated 5-piece ensuite. There are three more bedrooms, all with closets and hardwood floors. The finished basement offers a large open space for a rec room or in-law suite with an extra bedroom, kitchenette, and a 3-piece bathroom. Fantastic location! Just steps to schools, synagogues, Promenade Mall, grocery stores, parks, library, public transit and more (id:60626)
Sutton Group-Admiral Realty Inc.
41525 Bovington Road
Mission, British Columbia
9.5 flat usable high fertile acres with good drainage, perfect for crops or horse/livestock pasture. You can enjoy the stunning panoramic views from the large warparound covered deck or walk to the river nearby and do some fishing. This custom home is located in a peaceful neighborhood and features a French country style dream kitchen with granite countertops and SS appliances. The attached garage/shop below is quite big at 30x40 and the 12 foot ceiling gives you room for a car hoist. There is some plumbing roughed in the garage which may be used to build a suite. These original owners have kept this place immaculate so you can move right in! (id:60626)
Royal LePage - Brookside Realty
2828 Sliver Birch Lane
Pritchard, British Columbia
A Rare Opportunity on 20 Private Acres Open the gates and discover a truly unique property nestled among the trees, where privacy and tranquility surround you. This custom-built home offers 6,400 square feet of exceptional living space, designed for those who value both quality and comfort. Inside, you’ll find a spacious kitchen, soaring beamed rooflines, and a wide open-concept layout that creates a warm and inviting atmosphere. Oversized bedrooms provide ample space for rest and relaxation, while the lower-level games room is perfect for entertaining family and friends. Step outside to a beautifully finished concrete sundeck—ideal for outdoor living and gatherings. Completing this property is a 2,800 square foot heated shop featuring a 12-foot door and a dedicated washroom, making it a dream space for any outdoor enthusiast or hobbyist. This home is a true standout, offering unmatched craftsmanship and lifestyle potential in a peaceful, natural setting. A one-of-a-kind opportunity that must be seen to be appreciated. (id:60626)
RE/MAX Real Estate (Kamloops)
6940 Jacks Rd
Lantzville, British Columbia
Down a private treelined lane, this stunning 1.74 lush acres, this stunning Lower Lantzville estate has been completely transformed with a full interior remodel, offering modern luxury in a serene, private setting. Meticulously landscaped grounds feature rose gardens, a tranquil pond , and two charming courtyards, creating a picturesque retreat. The 3,268 sq. ft. main-level-entry home boasts all-new designer finishes, including handsome hardwood floors, granite counters, and floor-to-ceiling windows that flood the space with natural light. French doors seamlessly connect indoor and outdoor living, while the completely renovated kitchen is a chef’s dream, equipped with custom high-end appliances, a spacious pantry, a generous eating bar, and a work credenza. The primary suite is a true sanctuary, featuring five closets, a private balcony, and a beautifully updated 4-piece ensuite. Three additional bedrooms, all with refreshed bathrooms, provide ample space for family or guests. Updates extend throughout, including new thermal windows, skylights, abundant storage, and an energy-efficient heat pump for year-round comfort. Outdoor living is effortless with spacious, sunny, and flat front and rear yards—perfect for play, pets, or entertaining. Additional highlights include a double detached garage, workshop, and abundant RV parking. Rarely does a property of this caliber become available in Lower Lantzville, let alone one fully renovated and just a short walk to the beaches. This charming, country-style estate blends elegance with functionality—don’t miss your chance to own a piece of paradise. Act fast—homes like this don’t last long! (id:60626)
Royal LePage Nanaimo Realty (Nanishwyn)
Lot 179 - 39 Keyworth Crescent
Brampton, Ontario
Your new home at Mayfield Village, awaits you! This highly sough after ""The BrightSide""community built by Remington Homes. Brand new construction. The Elora Model 2664 sqft. This Beautiful open concept home is for everyday living and entertaining. 4 bedroom 3.5 bathroom,9.6 ft smooth ceilings on main and 9 ft ceilings second floor. Upgraded 5" hardwood on main floor and upper hallway. Upgraded ceramic tiles 18x18 in Foyer, powder room, kitchen, breakfast and primary en-suite. Stained stairs with Iron pickets. Upgraded kitchen cabinets with stacked upper kitchen cabinets. Blanco sink with caesar stone countertop. Rough-in waterline for fridge and rough-in gas line for gas range. Upgraded bathroom sinks. 50" Dimplex fireplace in Family room. Free standing tub in primary en-suite with rough-in for rain shower. Don't miss out on this home. (id:60626)
Intercity Realty Inc.
3529 Napier Street
Vancouver, British Columbia
Perfect Family Home with Mortgage Helper in Renfrew! This well-maintained, move-in-ready 4 bed, 3.5 bath home sits on a quiet, family-friendly street in one of Vancouver´s most desirable neighborhoods. Features include a bright renovated kitchen with modern appliances, new flooring throughout, and a new washer and dryer. The spacious primary bedroom offers a private ensuite. Downstairs, a self-contained suite is ideal for rental income or extended family. Enjoy a large, private backyard perfect for kids, pets, or entertaining. Steps to parks, schools, shopping, transit, and easy access to Hwy 1 and Hastings. Don´t miss out - book your private showing today! * (id:60626)
Exp Realty
5 Brackenridge Place
Port Moody, British Columbia
Stunning family home in Heritage Mountain! Located at the end of a flat & quiet cul-de-sac backing on to greenbelt. This well maintained home features many updates over the years. Elegant living room & dining area with vaulted ceilings, skylights and hardwood flooring. Updated kitchen includes a gas stove, s/s appliances, quartz counter tops and leads into adjoining eating/family area. Large sundeck facing beautiful greenbelt for relaxing. Upper level has 3 large bdrms 2 bath and large den/lounge area overlooking the living room. Lower level has large rec room and flex rm for play area or gym, full bthrm, bdrm & sauna. Suite potential as bsmt entrance walks out to covered patio. Private backyard for entertaining guests and access to trails. Minutes to schools, shopping and rec. A MUST SEE! (id:60626)
Royal LePage Sterling Realty
76 3555 Westminster Highway
Richmond, British Columbia
Corner Unit with no age restrictions! Spacious 4-bedroom, 2.5-bath townhome in Sonoma by Polygon, a prestigious gated community in Terra Nova. Over 2,100 square ft across two levels with high ceilings, 2 gas fireplaces, and a side-by-side double garage. Features a large primary suite with walk-in closet and ensuite, plus three additional well-sized bedrooms. Centrally located in the complex-quiet yet close to the entrance and clubhouse. Well-managed with recent updates including newer roof and fencing. Amenities include clubhouse, gym, outdoor pool, and proximity to parks, trails, and Terra Nova Village. School catchment: Spul´u´kwuks Elementary & J.N. Burnett Secondary. (id:60626)
Royal Pacific Realty Corp.
643 Lakelands Avenue
Innisfil, Ontario
Exceptional Direct Waterfront Home, Steps To Innisfil Beach Park, 50' Waterfront In Prime Location Offering A Rock Shoreline With Hard Sand Bottom, Completely Renovated & Landscaped, Large Loft Ensuite Above Detached Double Garage, Interlock Double Driveway Can Park 6 Cars, Large Interlock Patio For Entertaining, Sun Deck With Great Lake View And Sunrise, Walkways And Break Wall With Seating Area, Large Dock (id:60626)
Right At Home Realty
12984 58b Avenue
Surrey, British Columbia
Stunning upscale custom-built home in the heart of Panorama Ridge! This impressive 3,801sf residence boasts 8 bedrooms & 6 bathrooms, including a conveniently located bedroom on the main floor, a spacious patio, & a mortgage helper. Designed with high ceilings, exquisite crown molding, & elegant detailing, this home features A/C, radiant heating, a steam shower, granite countertops, extra parking, & an open-concept floorplan. Situated on a pristine, sun-filled South-facing corner lot with fantastic curb appeal, the property includes an easy-care private yard & an electric steel gate with lane access. Located in a family-friendly neighborhood, this home is just steps away from schools, parks, shopping, & all major amenities. Enjoy easy access to major Hwys, including Hwy 99 & Hwy 10. (id:60626)
Century 21 Coastal Realty Ltd.
13289 Prospect Dr
Ladysmith, British Columbia
Welcome to your lakeside sanctuary nestled on 5.3 acres along the shores of Michael Lake! This property boasts 3 generously sized bdrm's, plus a den & features 3 well-appointed bathrooms, spread across a spacious 3,530 square feet of living space with a freshly painted exterior & brand new deck. Embrace the warmth of the inviting wood-burning fireplace & enjoy the elegance of vaulted ceilings that create an open, airy atmosphere. The home includes a partially finished basement, providing ample storage options & potential for additional living areas. Stay comfortable throughout the seasons with an efficient heat pump. For those who appreciate nature, the property also includes an original apple & plum orchard, offering a charming touch to this picturesque setting. Experience peace, beauty & outdoor adventure in this unique lakeside retreat—perfect for fishing, relaxing & creating lasting memories (id:60626)
RE/MAX Professionals

