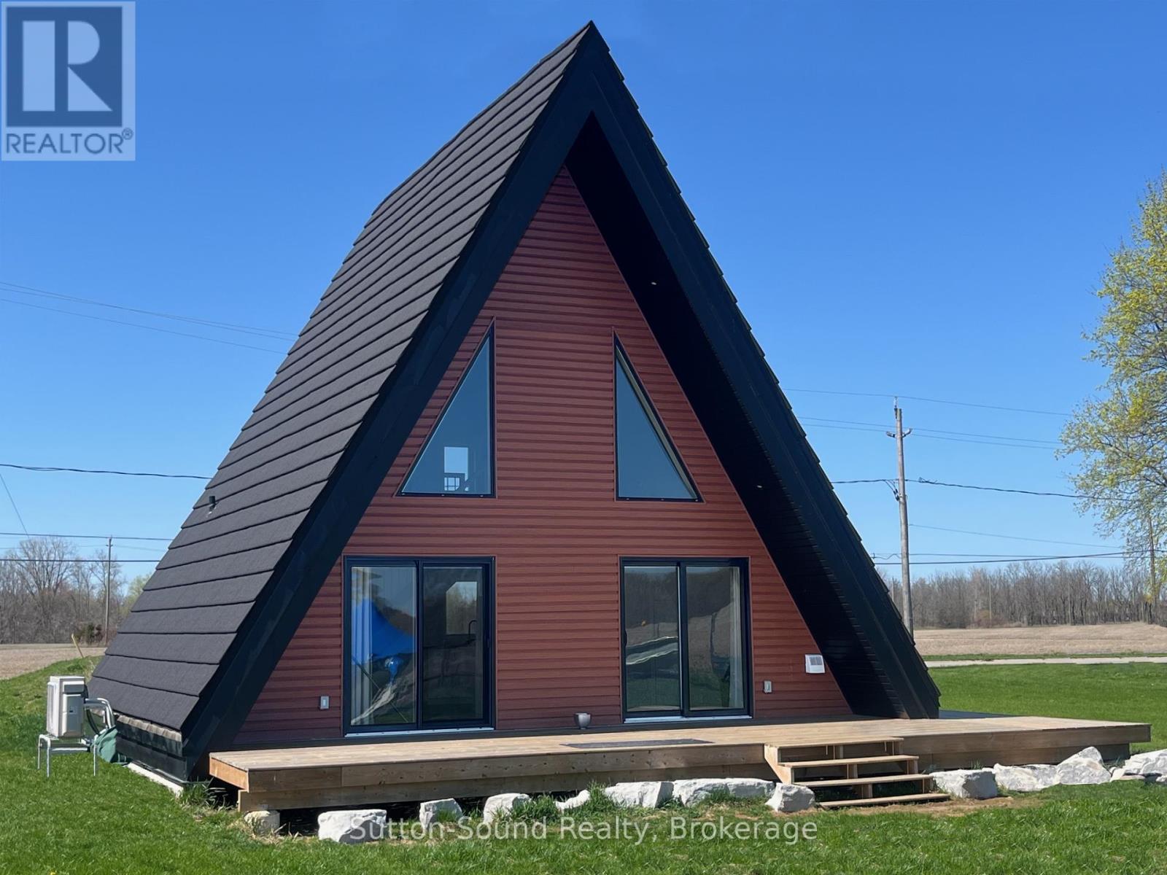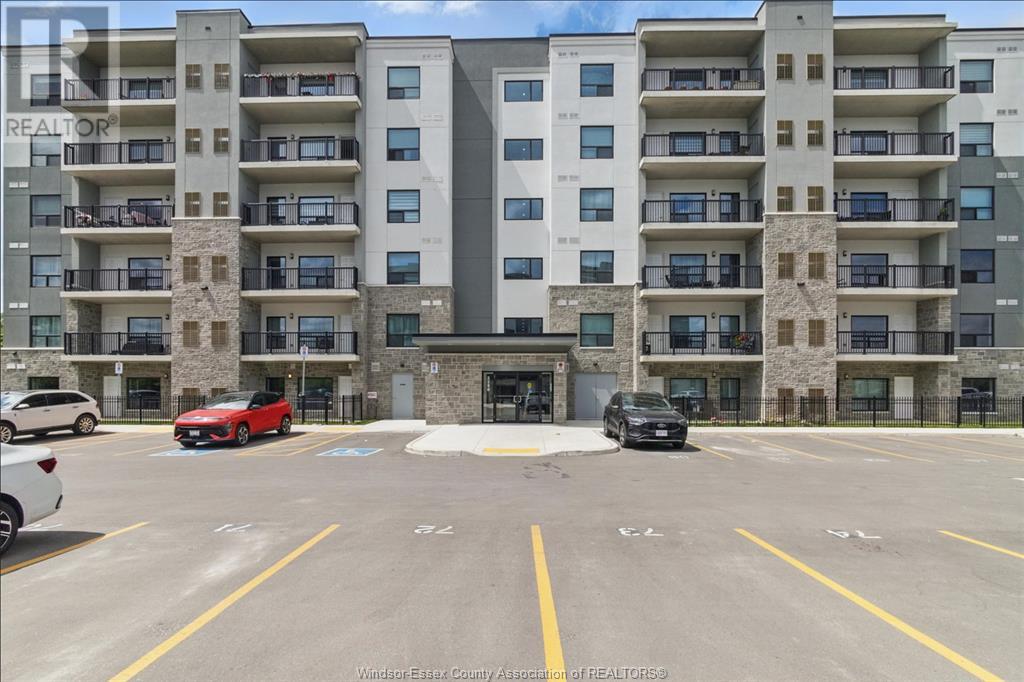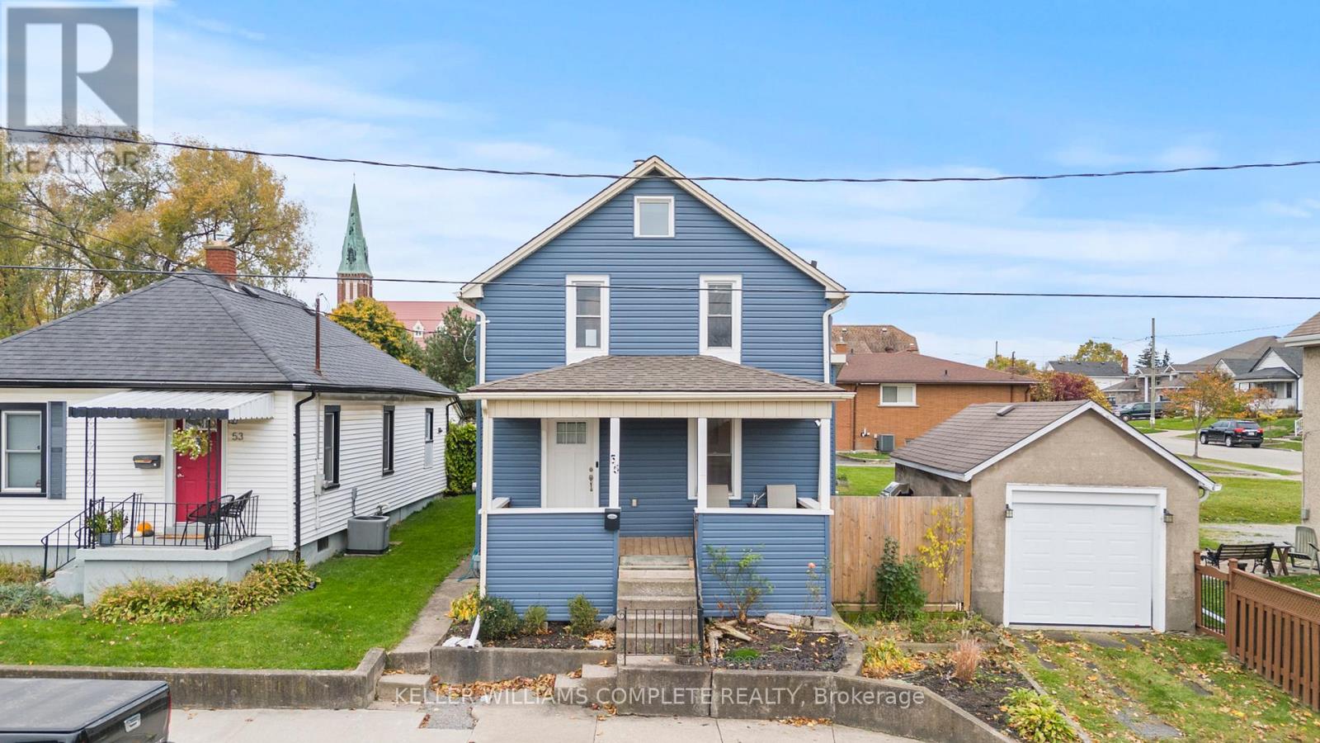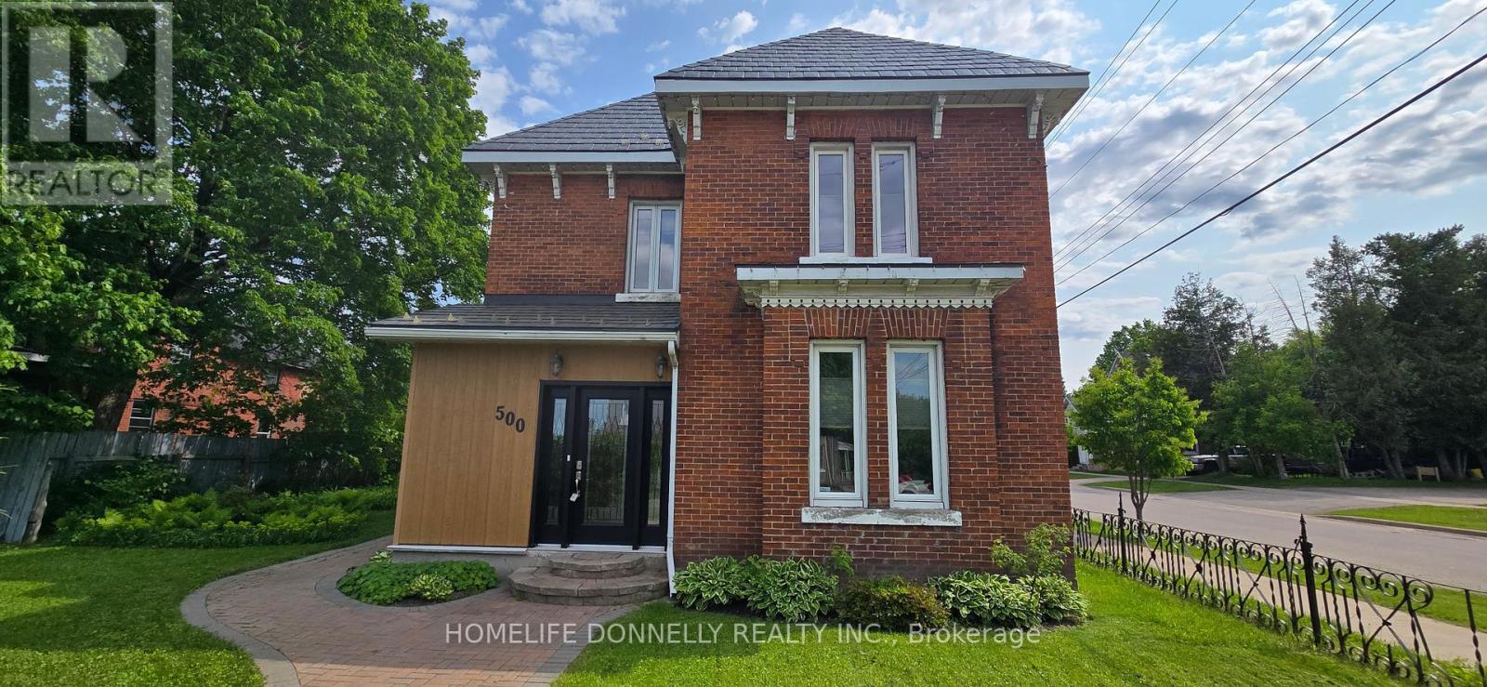18 Queen Street W
Norfolk, Ontario
Stylish 4 Season Home in Prime St. Williams Community! Imagine your weekends unfolding in this unique and charming A-frame, a true haven nestled moments from Lake Erie's inner bay. Picture sun-drenched mornings under soaring cathedral ceilings and evenings spent unwinding on your spacious deck. This isn't just a property; it's the gateway to an effortless lifestyle by the lake and a smart investment opportunity. Inside, discover a bright and open space featuring a modern kitchen with custom details and a tranquil bathroom boasting a beautiful walk-in shower. Appreciate the peace of mind that comes with a new septic system (2022) and a durable metal roof. Adventure awaits just moments away. Spend your days boating and fishing on the bay, with the boat launch a quick three-minute drive. Explore the natural beauty of Long Point and Turkey Point, or enjoy the local wineries and adventure parks all within easy reach. Ample parking ensures stress-free arrivals for you and your guests. Whether you dream of a personal lakeside escape or envision a sought-after Airbnb retreat, this low-maintenance gem in a prime St. Williams location offers the perfect blend of lifestyle and potential. Don't miss the chance to start your lakeside story here. (id:60626)
Sutton-Sound Realty
3290 Stella Crescent Unit# 303
Windsor, Ontario
3290 Stella Crescent — Turnkey Investment or Ideal First Home! Excellent opportunity for first-time buyers, small families, or investors. This spacious 1,095 sq. ft. unit offers 2 bedrooms, 2 full bathrooms, an open-concept kitchen and living area, and a large private patio. In-suite laundry and full appliance package included: fridge, stove, dishwasher, microwave, washer, and dryer. Currently tenanted at $2,200/month plus utilities, providing immediate rental income. Building amenities include designated parking, party room, outdoor BBQ plaza, shuffleboard court, and fitness station. Conveniently located close to shopping, schools, parks, and quick access to EC Row Expressway. Minutes from Forest Glade Arena & Public Library, WFCU Centre, Little River Golf Course, pickleball courts, and scenic walking trails. Two elementary schools within walking distance and easy access to Transit Windsor service. (id:60626)
Realty One Group Iconic Brokerage
9435 Ridge Road
Windsor, Ontario
Welcome to this charming 4-level backsplit in desirable Forest Glade! This home features a spacious main level with a bright living and dining room, a large kitchen, and ample space for the whole family. Upstairs you'll find 3 comfortable bedrooms and a 4-piece bath. The 3rd level boasts a generous family room and an additional 3-piece bath. The lower level offers plenty of storage, a workshop with a workbench, and a separate laundry room. Don't miss this exceptional opportunity! Close to shopping, schools, and community/sport centers, and right in front of Ganatchio Trail. Call to schedule your viewing today! (id:60626)
Pinnacle Plus Realty Ltd.
Lot 43 669 Briarwood Dr
Parksville, British Columbia
Check out the best fully serviced building lot available in Wembley Crossing. With the neighbourhood almost fully completed, this is your opportunity to build that special home for yourself or for investment. This easy build lot has the added value of $1500 of landscape rock, electrical onsite ($3000) and preliminary design plans for the lot. Take advantage of the southern perspective in the back yard. Wembley Crossing offers the best in small lot living. A nice neighbourhood where excellent shopping is across the street and the nearby Foster Park is a short stroll away. Golf courses, marina, beaches and more shopping are minutes away by car. Financing may be available for the right builder/investor. Check out this property today and see if its right for you. (id:60626)
RE/MAX Professionals
908 - 140 Dunlop Street E
Barrie, Ontario
Introducing an exceptional condominium with breathtaking water views of Kempenfelt Bay, where all utilities are included in the maintenance fee. Welcome to Unit #908 at 140 Dunlop Street E, a sophisticated 1-bedroom plus den, 1-bath residence nestled in the vibrant heart of downtown Barrie. This charming unit features a thoughtfully crafted layout that seamlessly transitions between rooms, fostering a warm and inviting ambiance. The cozy living room is bathed in natural light, courtesy of expansive windows that showcase spectacular views of the lake while creating the perfect setting for relaxation or entertaining guests. The bright kitchen, equipped with newer appliances, overlooks the dining and living areas, making it easy to engage with family and friends while preparing meals. The generously sized primary bedroom offers ensuite privilege with direct access to a beautifully renovated four-piece bathroom, ensuring both privacy and convenience. French doors lead to a versatile den, which can easily serve as a second bedroom or a home office, all while offering impressive waterfront views that inspire creativity and calm. This meticulously maintained building offers an array of exceptional amenities, including a fully equipped fitness room, an inviting swimming pool, a serene spa area, and a versatile party room ideal for entertaining guests. Conveniently situated in downtown Barrie, residents are just minutes away from an assortment of fine dining options, distinctive shopping experiences, and scenic walking paths along the shores of Lake Simcoe. Experience the pinnacle of condominium living in this prime location, where comfort, convenience, and stunning views harmoniously converge. (id:60626)
Royal LePage First Contact Realty
688 North Shore Drive E
Otonabee-South Monaghan, Ontario
3 Season Cottage with Private deeded Lake access across the road to Rice lake, nestled in a treed area at the end of a private road, offering seclusion and minimal traffic, enhancing the peaceful ambiance with year round access. 4 out buildings with lots of storage for DIY projects, repairs, hobby space, lawn equipment & work shop. The cottage exudes a simple, nostalgic vibe, ideal for unplugging and enjoying nature. Lake access supports swimming, kayaking, fishing, or simply relaxing by the water.The private roads end-of-line location ensures minimal disturbances, ideal for solitude or family gatherings. A standalone screened-in gazebo, positioned for privacy nestled among trees, Screened walls to keep out insects while allowing breezes, ceiling light, Wood Burning Stove and Wall mount Propane heater for the cool nights. (id:60626)
T.o. Condos Realty Inc.
12254 143 Av Nw
Edmonton, Alberta
Amazing Home! 4-Level Split offers elegance, and magnificent living spaces in a Cul-de-sac, boasts 1790 SQFT Above. 4 bedrooms, 4 bathrooms, with a Huge Pie Shaped Lot. When you enter the house, you have a large living room with a formal dinning room, the Kitchen has new stainless steel appliances with plenty of counter space overlooking the backyard. The 3rd level has a large second family room with a Wood Burning Fireplace, bedroom, bathroom and laundry room. The upper level includes large Master Retreat with a 3 piece ensuite boasting a tile shower, 2 more additional bedrooms, 4pc bath. The basement features a family room/recreation room that is perfect for entertaining, with a bathroom, and storage room. The home boasts A/C for the hot summers. The stunning backyard oasis is fully fenced, landscaped, great for entertaining, and a massive storage shed perfect for your toys, quads and lawn equipment. Oversized Double Garage with a Large Driveway. Located on a quiet street with parks and great schools. (id:60626)
RE/MAX Excellence
55 Albert Street W
Thorold, Ontario
Welcome to 55 Albert Street W., a charming, beautifully updated 3 bedroom, 2.5 bathroom home nestled in the heart of Thorold. Located just minutes from local amenities, schools, parks, and public transit, this home offers both convenience and a sense of community. As you step inside, youll be greeted by a bright and spacious living area featuring an electric fireplace, built-in shelving, and large windows that fill the space with natural light. The living room seamlessly connects to the spacious eat-in kitchen, making it ideal for entertaining family and friends. The updated eat-in kitchen boasts sleek countertops, modern stainless steel appliances, ample cabinetry and a pantry, perfect for casual dining. This home offers the convenience of main floor laundry, a 2-piece powder room and primary bedroom with an elegant 3-piece ensuite bathroom to complete the main floor. At the top of the wood staircase, you will find a quiet retreat or workspace, 2 spacious bedrooms and a modernly updated 3-piece bathroom. Discover the potential of this spacious partially finished basement, offering endless possibilities for your dream space. The basement has ample space for family entertainment, a home gym and additional living space with plenty of storage to keep your belongings out of sight. Step outside to your two car driveway, and backyard complete with a new wood deck at the side of the house creating a private space, perfect for relaxing or entertaining. New vinyl siding completed 2020. Plumbing and electrical, hot water tank and furnace all updated in 2020. (id:60626)
Keller Williams Complete Realty
2205 - 4070 Confederation Parkway
Mississauga, Ontario
Unobstructed Views, Luxurious 1 Bedroom, 1 Bathroom Unit with Parking and Locker Located In The Heart Of Mississauga at Prestigious Grand residences at Parkside Village, Floor To Ceiling Windows, New Updated Kitchen With Quartz Countertops and Matching Quartz Backsplash, New Updated Washroom With New Vanity, New Light Fixtures, Located just steps from Square One Shopping Centre, the City Transit Hub, and within walking distance to numerous restaurants, cafes, shops, and entertainment options, this condo offers an unbeatable location for city living. As a resident, you'll also have access to luxurious amenities including an indoor pool, games and recreation rooms, a media room, party room, and a fully-equipped gym. Whether you're relaxing or entertaining, this building has everything you need to live your best life. Don't miss out on this exceptional opportunity to live in one of Mississauga's most sought-after neighbourhoods (id:60626)
RE/MAX Realtron Real Realty Team
55 Albert Street W
Thorold, Ontario
Welcome to 55 Albert Street W., a charming, beautifully updated 3 bedroom, 2.5 bathroom home nestled in the heart of Thorold. Located just minutes from local amenities, schools, parks, and public transit, this home offers both convenience and a sense of community. As you step inside, you’ll be greeted by a bright and spacious living area featuring an electric fireplace, built-in shelving, and large windows that fill the space with natural light. The living room seamlessly connects to the spacious eat-in kitchen, making it ideal for entertaining family and friends. The updated eat-in kitchen boasts sleek countertops, modern stainless steel appliances, ample cabinetry and a pantry, perfect for casual dining. This home offers the convenience of main floor laundry, a 2-piece powder room and primary bedroom with an elegant 3-piece ensuite bathroom to complete the main floor. At the top of the wood staircase, you will find a quiet retreat or workspace, 2 spacious bedrooms and a modernly updated 3-piece bathroom. Discover the potential of this spacious partially finished basement, offering endless possibilities for your dream space. The basement has ample space for family entertainment, a home gym and additional living space with plenty of storage to keep your belongings out of sight. Step outside to your two car driveway, and backyard complete with a new wood deck at the side of the house creating a private space, perfect for relaxing or entertaining. New vinyl siding completed 2020. Plumbing and electrical, hot water tank and furnace all updated in 2020. (id:60626)
Keller Williams Complete Realty
3453 Cessna Road Unit# 84
Enderby, British Columbia
Is it time to own your piece of paradise? Beautifully landscaped lot w/ 2014 Solitude Grand Design 40' 5th wheel, garden shed & custom fire pit backing on to the 9th fairway of the Mabel Lake Golf Course, c/w 2 RV hookups. Build your dream home & make this prestigious address your year-round home. The 5th wheel is beautifully appointed w/ laminant/carpet flooring, shaker cabinetry, Corian counters, large island & black appliances, dinette & 4 chairs. Fully furnished w/ two La-z-Boy recliners & 2 La-z-Boy single hide-a-beds in the living room. The primary bedroom boasts a California King bed. Amazing storage throughout & a Cummins Onan propane generator & a Dyson vacuum for easy clean up when leaving. The outdoor dinette with 6 chairs c/w cushions and BBQ round out the package. The property is located at the Mabel Lake Resort & Marina which includes a spectacular Les Furber designed golf course, seasonal clubhouse & restaurant, boat launch, store, beach, pickleball courts & all the resort/marina amenities connected by cart, walking and cycling trail system. This is Okanagan lifestyle at its finest on the north end of the 26 mile long, pristine, largely undiscovered Mabel Lake. Very good fishing for large Lake, Rainbow, Bull Trout & even Wild Salmon for a short season. Fair fishing for Rainbows & Kokanee in the hotter summer months. Truly a property to be enjoyed by the whole family. Don't delay paradise awaits! (Will accept offers excluding the 5th wheel RV) (id:60626)
RE/MAX Kelowna
500 Pembroke Street W
Pembroke, Ontario
Charming Turn-of-the-Century Brick Home. Updated and Full of Potential. Step into timeless elegance with this stately, turn-of-the-century all-brick home, beautifully updated to blend classic character with modern comfort. Featuring a stunning spiral staircase and a gorgeous, fully functional wood stove in the kitchen, this home exudes warmth and charm. Located just steps from the downtown core, a lovely park, and Algonquin Colleges waterfront campus, the property is ideally situated for both convenience and lifestyle. Thoughtfully upgraded with an architecturally designed metal roof, modern heating system, enhanced insulation, and new exterior doors, this home is not only beautiful but also energy-efficient and easy to maintain. Inside, you'll find spacious rooms filled with character and original hardwood flooring throughout. The second-floor sunroom opens onto a private balcony, offering a perfect spot for morning coffee or quiet relaxation .Outside, enjoy ample paved parking and a private patio area with a covered hot tub perfect for entertaining or unwinding. With direct access off James Street, this versatile property is ideal for a home-based business, professional offices, or conversion to a multi-unit dwelling. A true must-see that offers historic charm, modern updates, and endless possibilities. (id:60626)
Homelife Donnelly Realty Inc.














