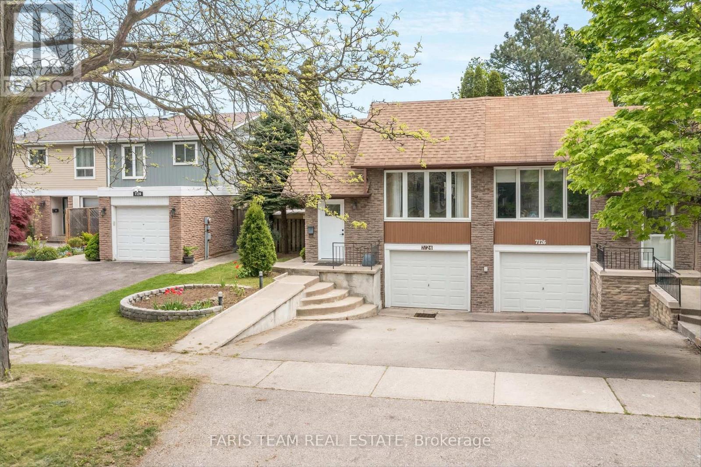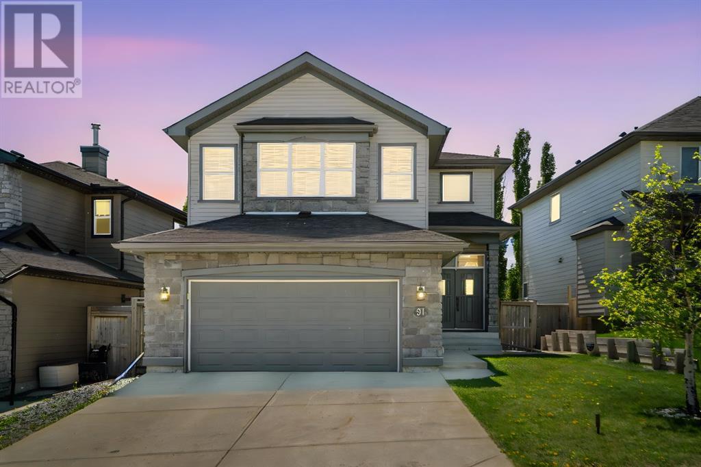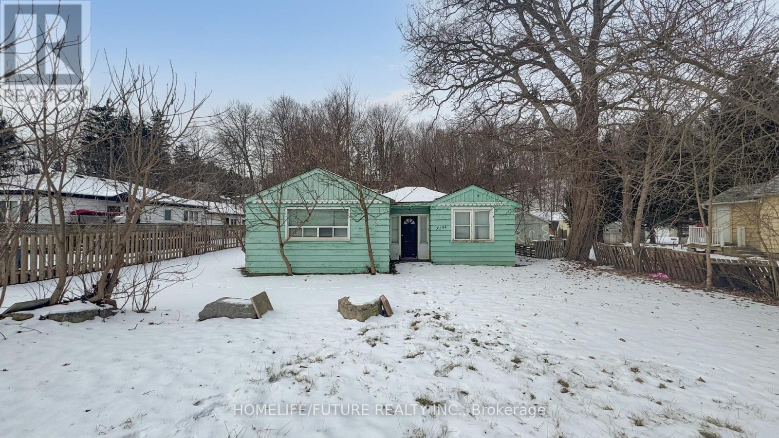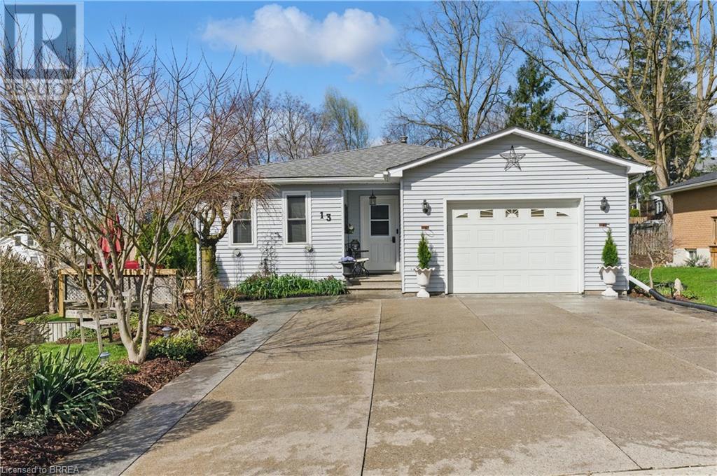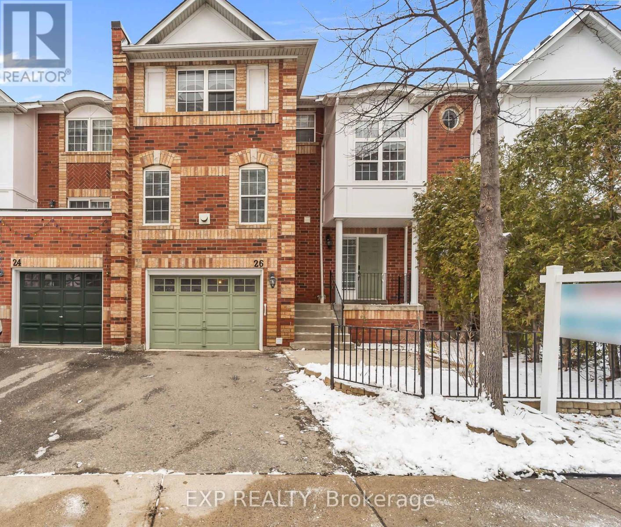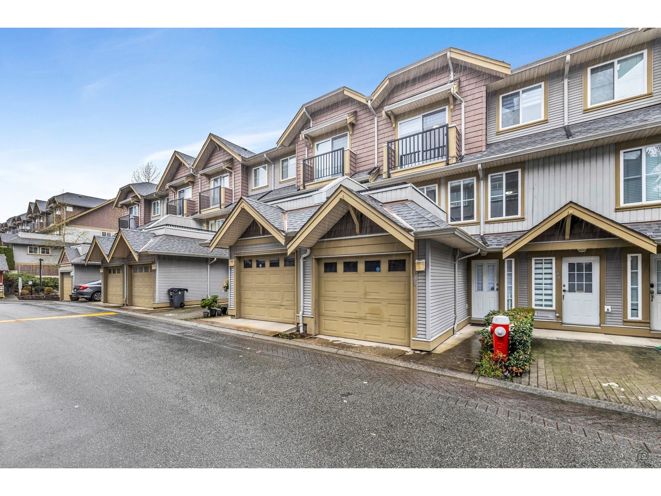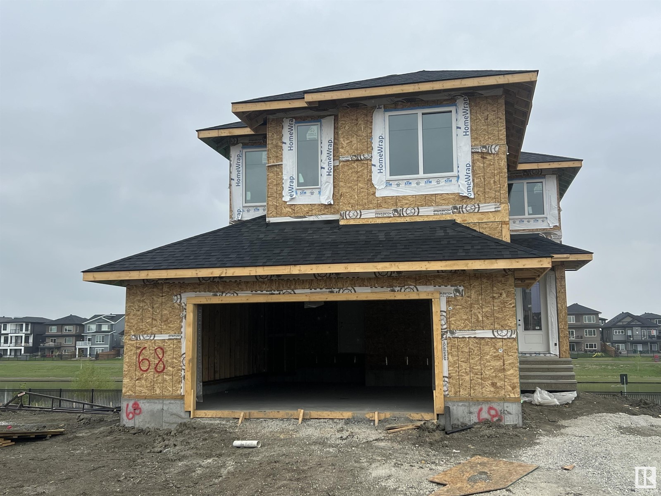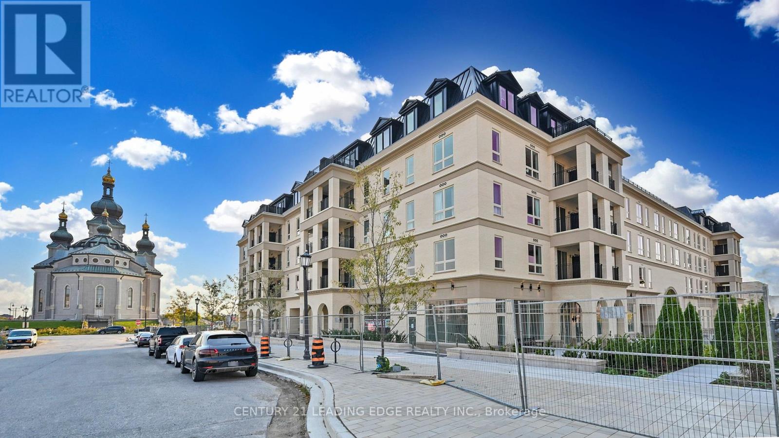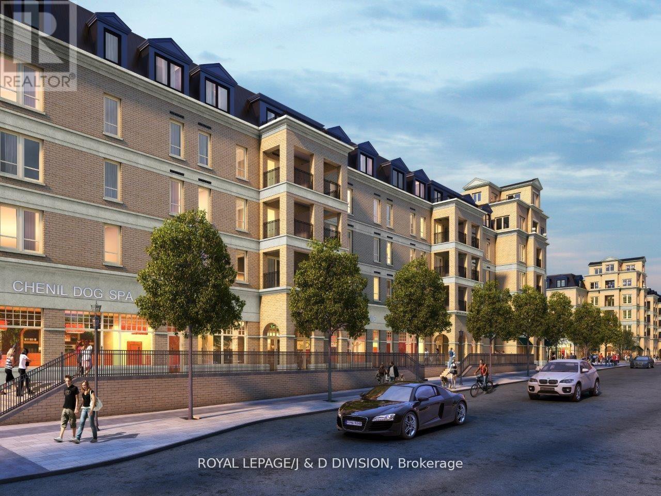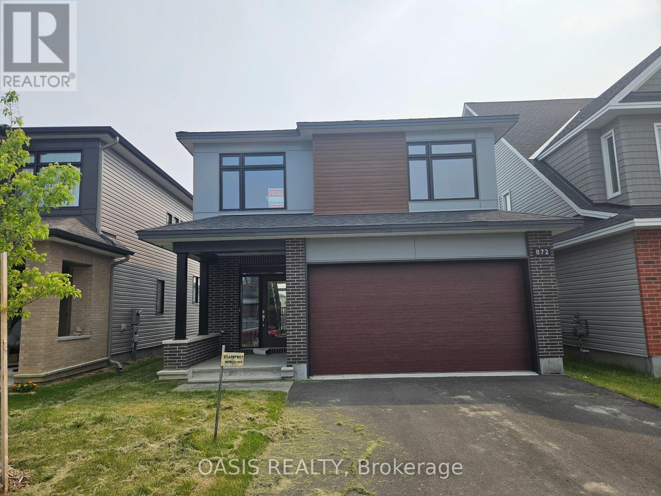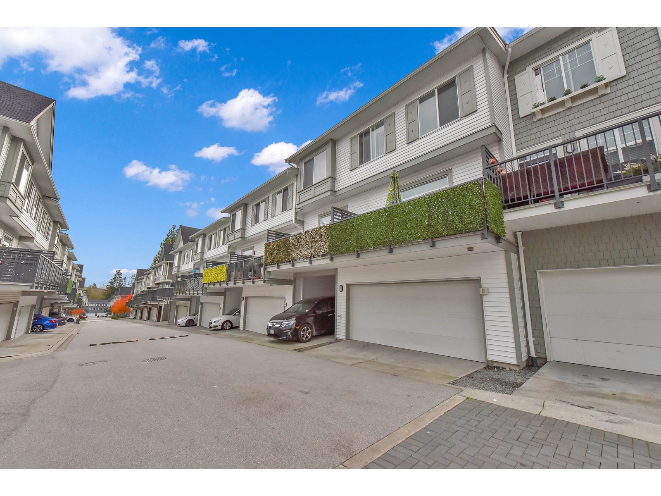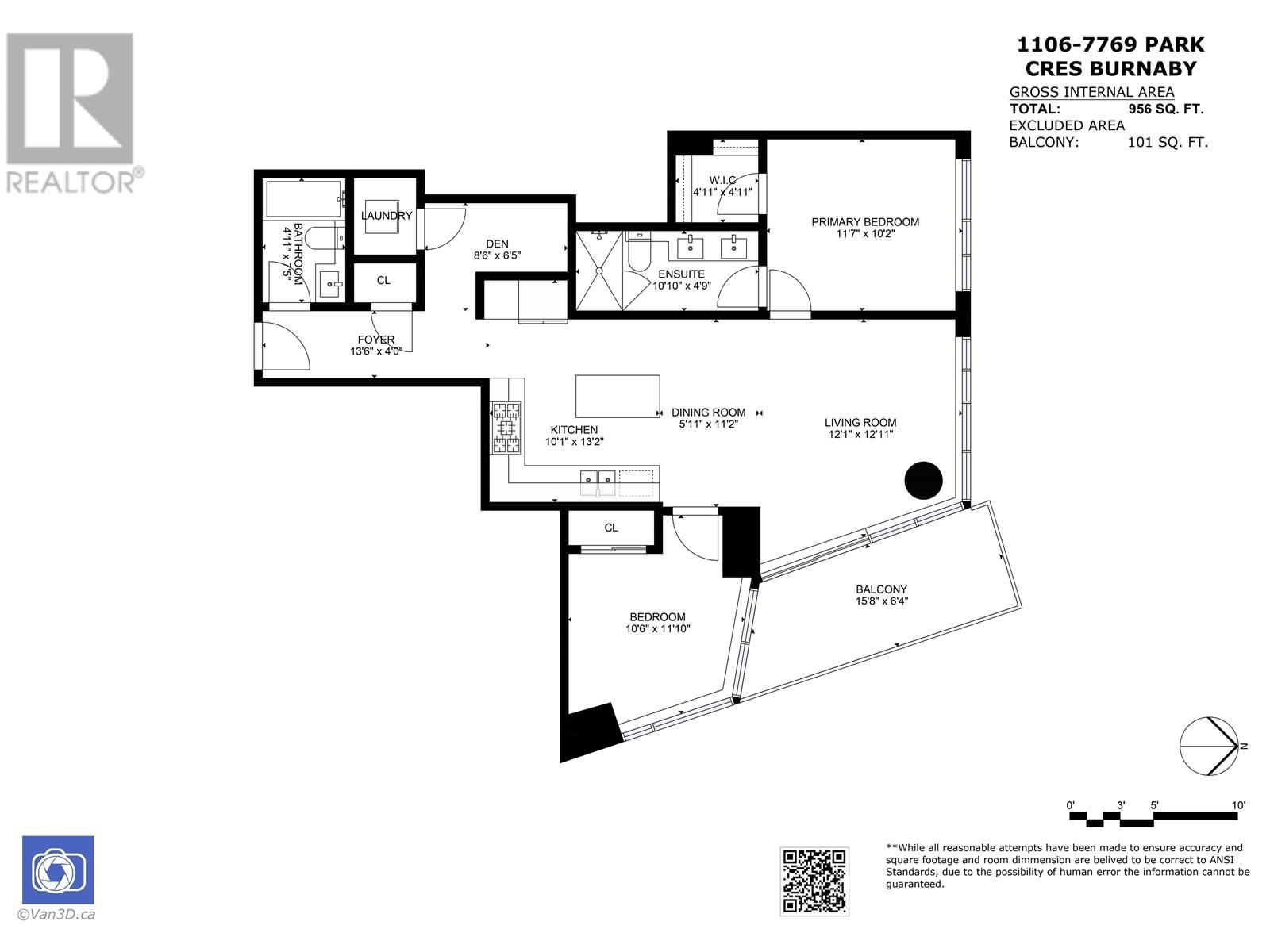13688 Pigeon Island Road
South Dundas, Ontario
Flooring: Softwood, Flooring: Linoleum, 69 ACRES, 45 TIABLE, 24 OF BUSH, HOME WITH ADDITION, INSULATED DOUBLE GARAGE, LOVELY DECK TO THE SOUTH, MACHINE SHED 50X40, DETACHED GARAGE & 5 OTHER OUTBUILDINGS, 3 BEDROOM HOME WITH LOVELY WOODED FAMILY ROOM/KITCHEN/DINING ROOM/LIVING ROOM, 2 OF THE BEDROOMS ARE USED AS OFFICES,, IN THE BASEMNT-- WORKSHOP, FAMILY ROOM, CRAFT ROOM AND 3 ROOMS JUST FOR STORAGE OR WHATEVER!!. Flooring: Carpet Over Softwood (id:60626)
Coldwell Banker Coburn Realty
7124 Cadiz Crescent
Mississauga, Ontario
Top 5 Reasons You Will Love This Home: 1) Well-cared-for semi-detached raised bungalow set in the sought-after Meadowvale area of Mississauga 2) The main level, adorned with gleaming hardwood flooring throughout, offers a dining room, an open and bright living area, and three well-sized bedrooms 3) Below, the basement unveils a generously sized recreation room, complete with a full bathroom and convenient garage access, providing an ideal space for gatherings 4) Enjoy the expansive outdoor living space of the deep lot, perfect for both entertaining and unwinding in tranquility 5) Added convenience of living close to various amenities, including schools, shopping centers, parks, restaurants, and more. 1,866 sq.ft. of finished living space. Visit our website for more detailed information. (id:60626)
Faris Team Real Estate Brokerage
1430 County Rd 50 S
Adjala-Tosorontio, Ontario
This picturesque 10-acre parcel of rolling land in Adjala-Tosorontio Township offers stunning, clear views in every direction, making it the ideal location to build your dream home. Conveniently situated just 45 minutes from the Greater Toronto Area, it provides easy access to nearby towns such as Orangeville, Newmarket, Bolton, Alliston, and Hockley Valley. You can visit, walk, or show this vacant land without an appointment or notice, day or night. **EXTRAS** Bright ribbons have been placed just inside the approximate boundaries for identification purposes. (id:60626)
Real Estate Homeward
91 Kincora Heights Nw
Calgary, Alberta
This impeccably maintained, professionally renovated home offering over 3,100 sq ft of fully developed living space in one of the most sought-after locations in Kincora. From top to bottom, this home blends comfort, function, and upscale finishes that make everyday living feel like a luxury retreat. Set on a beautifully landscaped lot, this home features two outdoor decks perfect for hosting summer gatherings, enjoying your morning coffee, or unwinding in the evenings. The oversized double attached garage fits a full-sized truck, a rare and valuable feature. Inside, the main level has been reimagined with thoughtful renovations to create a bright, open floor plan. Wide, newly expanded openings between the kitchen, living, and dining areas offer better flow and sightlines, while the flattened ceilings add a clean, contemporary touch. The elegant kitchen features imported European white quartz countertops, custom cabinetry by Canada Kitchens, a massive walk-in pantry, and new high-end appliances. The open-concept dining area is flooded with natural light, and the family room boasts a custom tile-surround electric fireplace, ideal for cozy evenings. Upstairs, a spacious bonus room offers a perfect hangout space for the family. You’ll find three generously sized bedrooms, including a stunning primary suite with a walk-in closet and a luxurious 5-piece ensuite featuring his-and-hers vanities, a jetted tub, and an oversized tiled shower with dual showerheads. A second full bathroom completes the upper level. The fully finished basement extends your living space with a large fourth bedroom, a den/home office, another full bathroom, a wet bar, and a home theatre room, perfect for movie nights or game-day entertaining. There's also a separate storage area and utility room. Throughout the home, engineered hardwood flooring, custom-built pantry and TV shelving, freshly painted walls, and refined details give the space a polished, upscale feel. Even the garage got some love wi th a new motor and recent maintenance. Exterior upgrades include premium IKO Nordic architectural shingles with Class 4 impact resistance, built to withstand Calgary’s toughest weather and Royal® Residential low-maintenance siding with a classic cedar woodgrain look that will stand the test of time. Extras like air conditioning for summer, space heaters for winter comfort, and a location just steps from parks, ravines, and walking paths make this home the full package. And you'll love being part of Kincora's vibrant community, known for its seasonal events like the Parade of Garage Sales, Holi Festival of Colours, Neighbour Day, Stampede breakfasts, and food truck nights.This is a home that has been loved, upgraded, and move-in ready, all that’s missing is you. Book your private showing today! (id:60626)
Greater Property Group
305 - 12765 Keele Street
King, Ontario
**LUXURY**LOCATION**LIFESTYLE** Welcome to King Heights Boutique Condominiums in the heart of King City, Ontario. This elegant 2 BEDROOM SUITE - 980 SF, with 2 FULL BATHS, west exposure & 2 private balconies. Luxury suite finishes include 7'' hardwood flooring, high smooth ceilings, 8' suite entry doors, smart home systems, custom kitchens including 30" fridge, 30" stove, 24" dishwasher, microwave hood fan, and full-size washer & dryer. Floor to ceiling aluminum windows, EV charging stations, 24/7 concierge & security, and Rogers high-speed internet. Amenities green rooftop terrace with Dining & BBQ stations, fire pits, and bar area. Equipped fitness studio with yoga and palates room. Party room with fireplace, large screen TV, and kitchen for entertaining large gatherings. Walking distance to Metrolinx GO Station, 10-acre dog park, various restaurants & shops. Easy access to 400/404/407, Carrying Place, Eagles Nest, and other golf courses in the surrounding area. Ground floor offers access to 15 exclusive commercial units, inclusive of an on-site restaurant. Resident parking, storage lockers & visitor parking available. (id:60626)
RE/MAX Hallmark Realty Ltd.
24 Annavista Heights
Bay View, Nova Scotia
Welcome to 24 Annavista Heights, Bay Viewan extraordinary custom-built home perched with perfect poise on an elevated hillside lot, commanding mesmerizing views of the Annapolis Basin. This is more than just a home; its a dream realizedwhere quality craftsmanship, timeless design, and breathtaking natural beauty come together in harmony. Lovingly cared for by its original owner, this 5-bedroom, 5-bathroom, three-level residence offers remarkable versatilityideal for multi-generational living, a private guest suite, an ocean view retreat, or even your very own bed & breakfast venture. From the moment you arrive, the allure is undeniable. Step inside to find a welcoming main level designed for both comfort and entertaining, featuring a vaulted family room that opens to a private, expansive back deckperfect for sipping morning coffee while birds serenade you. The kitchen is a chefs delight with ample cabinetry and thoughtful layout, while the formal dining room with a ocean-view balcony flows seamlessly into the inviting living room. A bedroom with its own 3-piece ensuite completes this level with ease and convenience. Upstairs, the grand primary suite awaits, offering a spacious sanctuary with a large walk-in closet and spa-like 4-piece ensuite. Another generously sized bedroom with its own full ensuite provides luxurious accommodations for family or guests. The lower level extends the homes exceptional offerings with a walk-out suite complete with a patio that overlooks beautiful green space and ocean views and features a vast great room, a bedroom, a 4-piece bath with jetted tub, laundry, and plenty of storagemaking it a perfect private haven. Surrounded by manicured lawns and lush gardens, this home is tucked away in tranquil privacy, yet only minutes from the vibrant Town of Digby, the Pines Golf Course, and the St. John Ferry. Select furnishings and household items are included, making this turnkey opportunity even more appealing. (id:60626)
Exit Realty Town & Country
404 4933 Clarendon Street
Vancouver, British Columbia
COMPLETED! MOVE-IN READY! Clarendon Heights - Nestled on a quiet street just off Kingsway, find a collection of 47 boutique residences with Vancouver address. Sleek yet inviting, the building exterior is a perfect balance of modern architecture with warm accents of brick and wood paneling. Complimented by Scandinavian inspired interior and exclusive rooftop amenities, it is designed to elevate the urban lifestyle. Over 6000sqft roof top garden/amenity. This home offers smart, refined living spaces perfect for any family at any stage of life. (id:60626)
Evermark Real Estate Services
8204 Islington Avenue
Vaughan, Ontario
Looking For A Piece Of Land In Vaughan? Attention Builders And Developers And Investors. Discover A Prime Residential Property In The Heart Of Vaughan, Perfectly Positioned. Exceptional Opportunity To Own This Prime Vacant Land Steps Away From Highway And All The Major Amenities. Offering Endless Possibilities To Build Your Dream Project. Bring Your Vision And Creativity To This Unique Opportunity. Don't Miss The Chance To Secure This Highly Yielding Asset In One Of Vaughan Most Coveted Location. Access To Services Such As Hydro, Natural Gas And Water. Approved Permit For Constructing A Custom 3 Car Garage Home Spanning Over 3800SF. Invest In Your Future. Buy, Hold And Grow Your Wealth Over Time As Well. (id:60626)
Homelife/future Realty Inc.
507 9a Street Ne
Calgary, Alberta
Situated on one of Bridgeland’s most desirable tree-lined streets, this beautifully maintained 4-bedroom, 4.5-bathroom home offers over 2,600 sq. ft. of well-designed living space — blending modern elegance with inner-city convenience and exceptional family-friendly comfort.Step inside to a contemporary open-concept main floor featuring engineered hardwood flooring and clean, upscale finishes. The formal dining area welcomes you with a large picture-frame window that perfectly captures the charm of the treelined street — a space that easily transitions into a home office or flex room. Architectural details like open riser stairs with floor-to-ceiling glass railings add a sleek, modern touch.At the heart of the home, the gourmet kitchen is equipped with a JennAir fridge and Dacor appliances, including a gas range and build in oven and microwave, granite countertops, and sleek cabinetry, all opening into a sun-drenched living room. From here, French doors lead to a west-facing backyard oasis, ideal for barbecues, entertaining, or relaxing under mature trees.Upstairs, the second floor features two generously sized bedrooms, each with its own private ensuite, along with a central study/den, office nook, and a convenient laundry area—perfect for busy families or professionals working from home.The third level serves as a true primary retreat, complete with downtown skyline views, a spa-inspired ensuite with double vanity, glass shower, and soaker tub, and a bonus sitting room that opens to a private balcony—a perfect spot for morning coffee or quiet evenings.The fully finished basement adds incredible versatility, featuring a large rec room, wet bar, fourth bedroom, full bathroom, and ample storage space—ideal for guests, entertaining, or multi-generational living.This home also offers central air conditioning and a single detached garage with a car lift, allowing room for two vehicles while maximizing backyard space. Located in a playground zone and within walking distance to Riverside School—one of Calgary’s top science-focused schools—it also enjoys quick access to parks, river pathways, the CTrain, and beloved Bridgeland amenities such as Bridgeland Market, Made by Marcus, Phil & Sebastian, Blush Lane, and the Calgary Zoo. (id:60626)
Homecare Realty Ltd.
609 3055 Murray Street
Port Moody, British Columbia
Welcome to "Moody Yards" by Mosaic brand-new homes across from the waterfront in vibrant Port Moody.Own one of the best units in this SOLD out project...TOP FLOOR, CORNER UNIT features 2 bedrooms & den & 2 bathrooms.Southern/west exposure and thoughtfully designed w/a smart layouts,9-ft ceilings, oversized windows, and a sleek Oyster Grey palette with matte black accents. Inspired by the area's industrial heritage, these homes feature clever storage, an appliance garage, utensil rod, and under-cabinet LED lighting. Extra-large patios/decks connect you to the outdoors. Steps to Murray Street shops, cafés, the Millennium Line & West Coast Express. Moody Yards isn´t just a home-it´s the start of something better. (id:60626)
One Percent Realty Ltd.
2 3921 Olympian Way
Colwood, British Columbia
Treat yourself to this luxury townhome with NO GST and New Home Warranty included! Imagine your luxury 2023 Westcoast design home nestled in the tranquil Olympic View neighborhood. This exceptional residence offers the best location in the development, boasting a bright Southwest exposure with large windows and a stunning tile feature wall with a gas fireplace. The home is bathed in natural light and features high ceilings throughout, creating an open and airy atmosphere. The gourmet kitchen is a chef's dream, with a waterfall quartz island, custom cabinets, and a separate eating area, perfect for everyday living and entertaining. Upstairs, you’ll find the spacious master bedroom, which includes a private balcony, a deep soaker tub, a separate shower, and elegant quartz countertops. Two additional bedrooms on the upper floor offer ample space, and designer bathrooms with quartz countertops provide a luxurious touch. A separate laundry room, complete with more quartz countertops, a stacking washer and dryer, and a window, adds convenience to your daily routine. At the top of the staircase, there is an office nook, ideal for work or study, along with custom lighting throughout the home. This residence also features wide-plank engineered hardwood flooring, energy-efficient design in accordance with BC Step Code 3, and a two-car garage with an outlet for your electric vehicle. With only 14 units in this intimate 7-duplex project, privacy is maximized, making this an ideal place to call home. The development is steps from the Olympic View Golf Course and just a short stroll to Royal Bay and the beach, offering endless opportunities for outdoor recreation, including hiking trails, parks, and bike paths. Olympic Breeze embodies West Coast Contemporary architecture, blending modern design with nature to create extraordinary living. Experience, state-of-the-art features, luxurious finishes, and the beauty of the surrounding landscape at Olympic Breeze. Call now! (id:60626)
Day Team Realty Ltd
575 Golf Course Road
Douro-Dummer, Ontario
WELCOME TO YOUR DREAM HOME! This stunning custom log home is nestled on nearly 6 acres of serene woodland, just steps from McCracken's Landing Marina and the shimmering shores of Stoney Lake. Designed for nature lovers and those seeking a peaceful, country lifestyle, this breathtaking raised bungalow offers over 4,000 sq. ft. of beautifully finished living space. From the moment you arrive, the charm is undeniable. A large front porch welcomes you into a grand entryway, setting the tone for what lies within. The heart of the home is a warm & inviting living room featuring a spectacular floor to ceiling stone, wood-burning f/p, gleaming hardwood floors, & a large picture window framing tranquil forest views where deer sightings are common. Overlooking this space is a generous loft, perfect as a home office, artists studio, or reading nook. The spacious, sunlit eat-in kitchen is ideal for family gatherings, complemented by a formal dining room for special occasions. With five large bedrooms, this home has room for everyone. Primary suite offers a walk-in closet & a private 3-piece ensuite. 3 pc. main bath, m/f laundry. Separate mudroom with access to the BBQ on the back deck. Downstairs, the walkout lower level provides even more living space with a cozy family rm boasting a second wood-burning fireplace, games area, bar, additional large bedrooms, a 3-pcbath, ample storage & a screened in hot tub room. Step outside to experience true country living: a detached double garage, AG pool with wrap-around deck & backyard sauna. A charming outbuilding makes a perfect planting shed, playhouse, hobby space or use for extra storage. The beautifully landscaped grounds are a bird watchers paradise, with trails and wildlife all around. Metal roof! Propane furnace. This one-owner home offers more than comfort it offers a lifestyle. Don't miss this rare opportunity to live in harmony with nature, minutes from the lake. This is a pre-inspected home! You deserve to live here! (id:60626)
Bowes & Cocks Limited
13 King William Street
St. George, Ontario
TWO HOMES IN ONE! 3 BEDROOM MAIN FLOOR PLUS 2 BEDROOM IN LAW SUITE WITH SEPARATE ENTRANCE. UPDATED KITCHEN, LARGE MASTER BEDROOM, FAMILY ROOM WITH GARDEN DOOR TO COVERED DECK FEATURING GAS BBQ HOOKUP, ATTACHED 1.5 CAR GARAGE. LOWER IN LAW SUITE WITH QUARTZ KITCHEN, LARGE FAMILY ROOM, 5 PC BATHROOM, AND WALKOUT TO A COVERED CONCRETE PATIO. FULLY FENCED YARD WITH AN 8X6 GREENHOUSE, AND A 10X8 SHED FOR STORAGE. PLENTY OF PARKING IN THE CONCRETE DRIVEWAY WITH STAMPED AND EXPOSED AGGREGATE FINISH. WINDOWS REPLACED 4 YEARS AGO. WALK TO DOWNTOWN, PARKS, AND SCHOOL. THIS IS A GREAT SET UP FOR MULTI GENERATIONAL LIVING. (id:60626)
RE/MAX Twin City Realty Inc.
26 - 199 Hillcrest Avenue
Mississauga, Ontario
Bright & Extra-Wide Townhome in Prime Location! This is the widest unit in the complex a rare find that offers extra space and incredible natural light throughout. With a generous 3-storey layout, large principal rooms, a walk-out ground-level family room, and direct garage access, this home has the size and bones to impress. Just steps from Cooksville GO Station, transit, schools, parks, and shopping. A unique opportunity to personalize and refresh a solid home in a well-run complex. Great flow, unbeatable location, and endless potential bring your vision and make it yours! (id:60626)
Exp Realty
185 12040 68 Avenue
Surrey, British Columbia
Don't miss out on this one ! CONVENIENTLY LOCATED in West Newton, close to shopping, schools, parks, restaurants, transit and easy access to major routes, this spacious townhouse, appx. 2000 plus square feet liveable space has a lot to offer.Four balconies in this townhouse, one at every level is perfect for your family and friends to enjoy and relax outdoor.The big rec. room at the lower level can also be used as a 4th bedroom. The layout on the main floor has a huge living room to entertain your guests, a very well designed kitchen with S/S appliances, new zebra blinds just installed, good sized dining room and a separate family room. Upper level offers three very good size bedrooms.Lot of Space and well designed, this townhouse is a must see. Call today to book an appointment! (id:60626)
Century 21 Coastal Realty Ltd.
903 Wild Ridge Way
Langford, British Columbia
Welcome to your next chapter in this warm and inviting home, perfectly situated across the street from the serene trails and greenery of Willing Park! This spacious 3 bedroom, 2 bathroom main home offers comfort and functionality, while the bright and private 2 bedroom suite below is ideal for extended family, guests, or a fantastic mortgage helper. Nestled in a growing, family-friendly neighbourhood, you’re just minutes away from the vibrant Royal Bay community, beautiful beaches, and some of the areas top-rated schools. Whether you're sipping your morning coffee on the porch, exploring nearby parks, or watching the kids bike around the safe, quiet street this home offers the lifestyle you've been dreaming of. With its flexible layout, prime location, and endless potential, this lovely home is ready to welcome its new owners. Don't miss your chance to make it yours! (id:60626)
RE/MAX Island Properties
1369 Roylen Road
Oakville, Ontario
Discover this stylish and accessible 3-bedroom, 2-bath bungalow in one of Oakville’s most desirable neighborhoods. Offering over 1000 sq ft of beautifully updated living space, this modern home features an open-concept layout, sleek finishes, and a bright, welcoming atmosphere. Wheelchair accessible with wide doorways and barrier-free design, the home is perfect for all stages of life. Step outside to your own private garden oasis—a serene, landscaped yard ideal for relaxing or entertaining. Located just minutes from hospitals, shops, parks, and top schools, this is easy living in the heart of Oakville. Book your showing today! (id:60626)
International Realty Firm
3084 Buroak Drive
London North, Ontario
QUICK CLOSING! This Express Home is ready! This Preston Plan offers 4-bedrooms, 2.5 bathrooms, 2276 square foot, and an included separate side entrance leading to the lower level. Perfect for investors and first-time buyers. Located within Gates of Hyde Park, this premium location is walking distance to two brand new elementary school sites, shopping and more. As a buyer, you will appreciate this well-priced home which offers our Standard Finish Package with incredible selections completed by our Designer including hardwood floors, tiled bathrooms, custom kitchen with island, quartz countertops, MORE! Other lots, plans and 2025/2026 closings available. Welcome to Gates of Hyde Park! **EXTRAS** Join us for our Open Houses each Saturday & Sunday at our Model Home at 2342 Jordan Blvd (Lot 85) between 2pm - 4pm. See you there! (id:60626)
Thrive Realty Group Inc.
68 Eldridge Pt
St. Albert, Alberta
Welcome to this exquisite two-story walk-out home by Homexx in Erin Ridge North backing a pond. The main floor features an open-concept layout, ideal for entertaining. The chef-inspired kitchen boasts a large island, custom cabinetry, stainless steel appliances, and overlooks the dining area and great room. Upstairs, you'll find four spacious bedrooms, a bonus room with a vaulted ceiling, a laundry room, and two bathrooms. The primary bedroom is bright and airy, offering a 5-piece ensuite with a separate shower and tub, plus an impressive walk-through closet leading to the laundry. Additional highlights include quartz countertops, elegant lighting, luxury vinyl plank flooring, a gas fireplace, 8-foot interior doors, and stylish railings with wrought iron spindles. With excellent curb appeal, a double attached garage, and proximity to walking trails this home has it all. (id:60626)
Blackmore Real Estate
216 - 101 Cathedral High Street
Markham, Ontario
Building Is Registered! Move In Ready! Live In Elegant Architecture Of The Courtyards In Cathedral Town! European Inspired Boutique Style Condo 5-Storey Bldg. Unique Distinctive Designs Surrounded By Landscaped Courtyard/Piazza W/Patio Spaces. This Suite Is 1133Sf Of Gracious Living With 2 Bedrooms + Den (Separate Room And Can Be Used As A 3rd Bedroom), 2 Baths And Juliette Balcony Overlooking The Beautiful Courtyard Garden. Close To A Cathedral, Shopping, Public Transit & Great Schools In A Very Unique One-Of-A-Kind Community. Amenities Incl: Concierge, Visitor Parking, BBQ Allowed, Exercise Room Party/Meeting Room, And Much More! (id:60626)
Century 21 Leading Edge Realty Inc.
316 - 101 Cathedral High Street
Markham, Ontario
Move in This Year! Live in the Elegant Architecture of The Courtyards I at Cathedraltown! European Inspired Boutique Style Condo - 5 Storey Building, Unique Distinctive Design Surrounded by Landscaped Courtyard with Patio Space. This unique 1133SF - 2 bedroom + Den, 2 Bath is in walking distance to Shopping, Public Transit and Great Schools. Building Amenities Include Grand Salon, Bar & Solarium, Concierge, Visitor Parking, Exercise Room, 6 EV Charging Stations. This Unit is One of Only a Few Remaining Units in this Desirable Luxury Boutique Building. (id:60626)
Royal LePage/j & D Division
872 Snowdrop Crescent
Ottawa, Ontario
Major price opportunity! Check this one out! "Concord" model inventory home with 4 bedrooms, 3.5 bathrooms (1 ensuite) and a loft! Finished basement space brings total sq ft to approx 2521 sq ft per builder plan. Lovely quiet crescent near a park and close to all Findlay Creek amenities. Brand new construction! Fabulous extras and Energy Star features. (id:60626)
Oasis Realty
8 8168 136a Street
Surrey, British Columbia
Experience refined living at Kings Landing II by Dawson + Sawyer. This expansive 3-storey townhouse offers 4 spacious bedrooms, 4 bathrooms, and a side-by-side double garage. Living Room: The sunken living area boasts impressive 10' ceilings, creating a bright, open ambiance. Kitchen: Centrally located, the kitchen features a large island ideal for cooking and entertaining. Primary Suite: Generously sized to fit a king bed, with a walk-through closet and private ensuite featuring a double vanity and oversized shower. Residents enjoy access to an exclusive clubhouse, perfect for gatherings and recreation. Conveniently located near public transit, Bear Creek Elementary, Bear Creek Park. Open House Saturday June 21,2025 between 2-4pm (id:60626)
RE/MAX Blueprint
1106 7769 Park Crescent
Burnaby, British Columbia
BRAND NEW DEVELOPMENT! North East corner unit. 180° Unobstructed view. Proudly developed by Ledingham McAllister. Azure II is part of the Master Plan Community at SOUTHGATE, centrally located in the Edmonds neighborhood. This CORNER unit 2 bedroom + DEN, and 2 bath home includes S/S appliance package with GAS COOKTOP and front-loading washer/dryer. With expensive windows and a generous balcony, this home is bright and airy. A pet friendly residence has One covered parking stall and one locker included. Close to Edmonds Skytrain station. Walking distance to restaurants, shops and services all nearby. New community center. This property represents not only an exceptional investment in real estate also a remarkable enhancement to your lifestyle. OPEN HOUSE SAT 7th JUNE 2PM-4PM (id:60626)
Royal Pacific Realty Corp.


