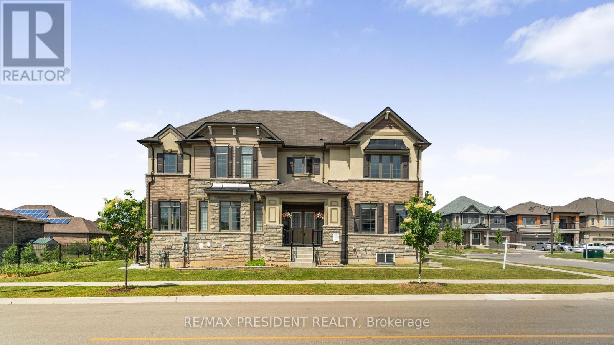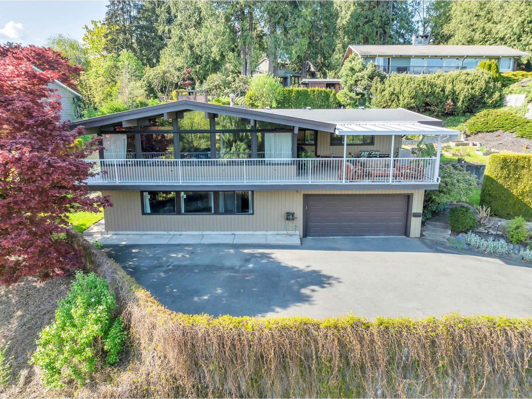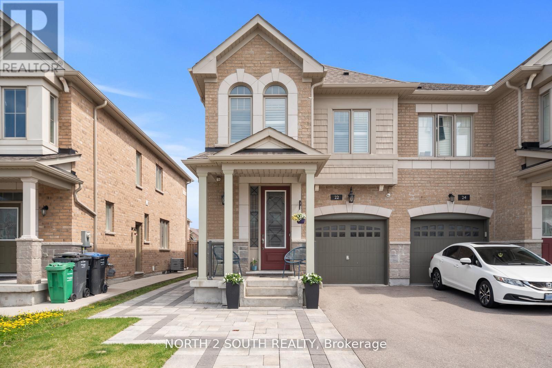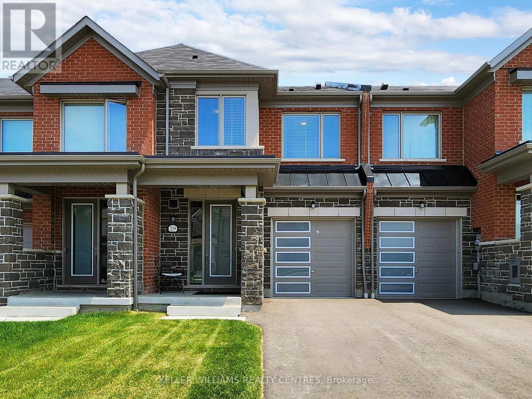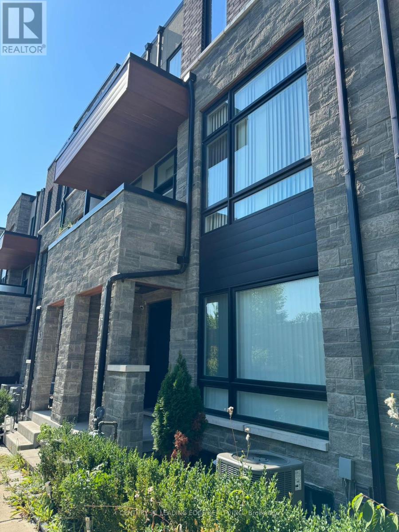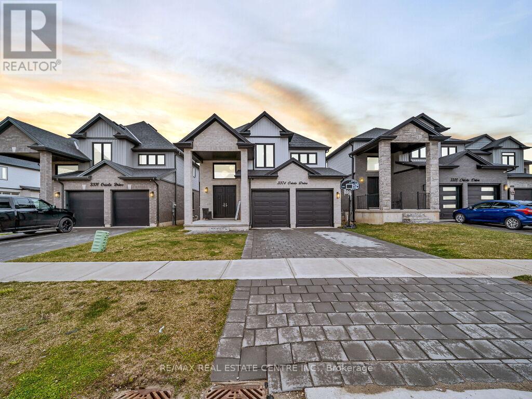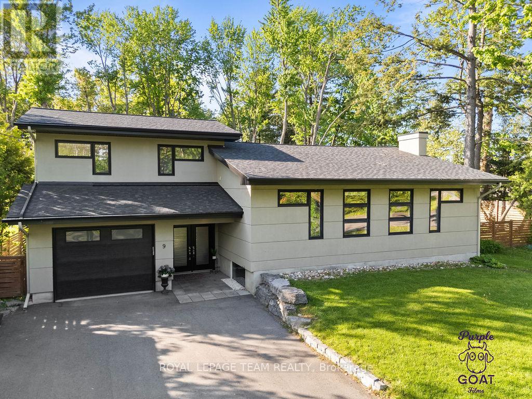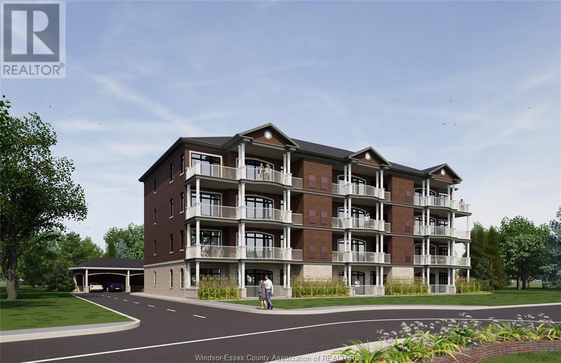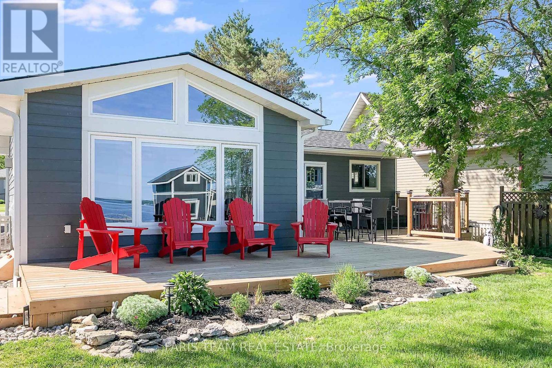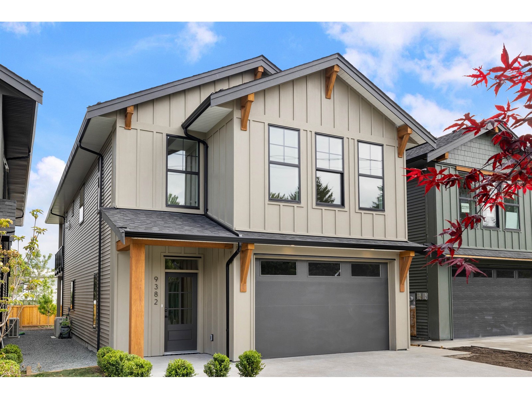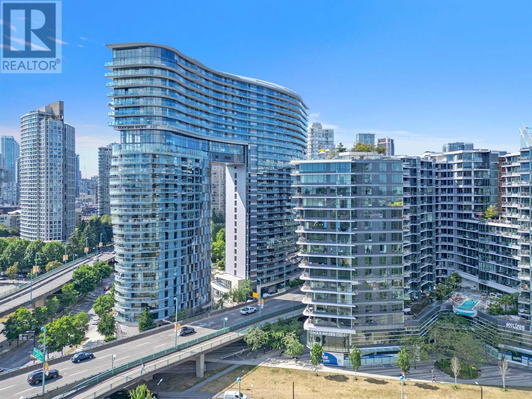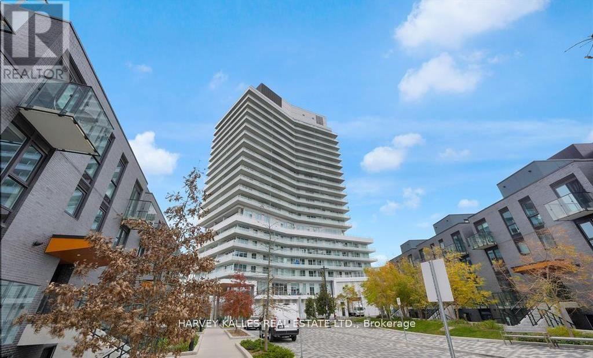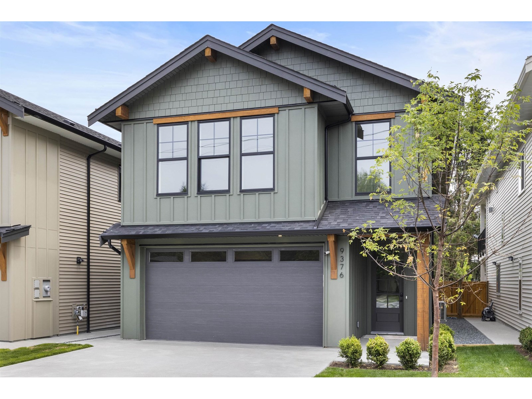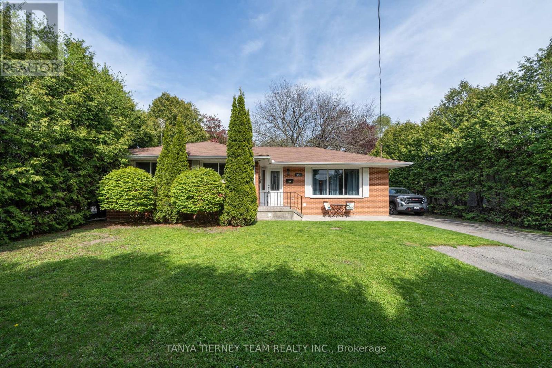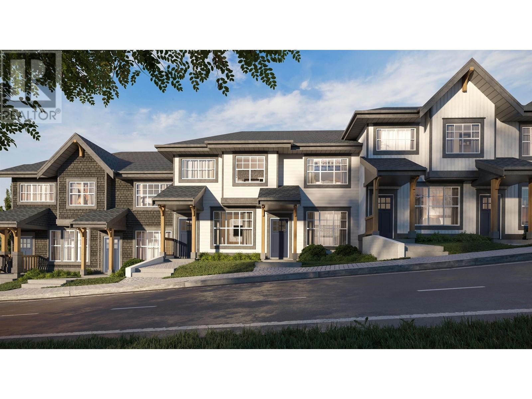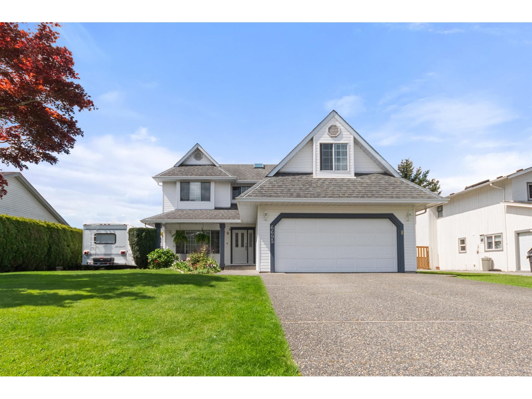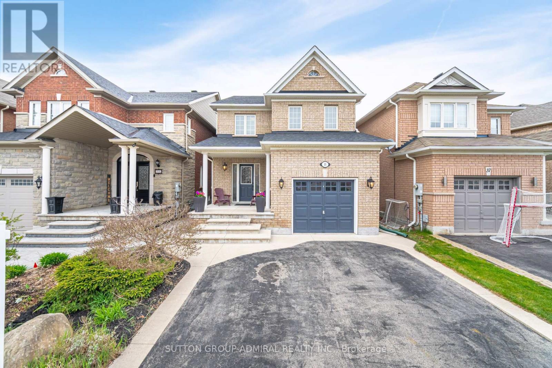22 Sleeth Street
Brantford, Ontario
Absolutely stunning and fully upgraded detached home on a 3,500 sq ft corner lot in Brantview Heights, just 2 minutes from the highway and the closest Brantford location to the GTA. This modern, open-concept home offers 4 spacious bedrooms upstairs and 3 additional bedrooms across two separate basement units one with 2 bedrooms, kitchen, and washroom, and another self-contained studio with an attached washroom providing excellent rental income potential. Featuring 6 washrooms, 9' ceilings, a massive upstairs laundry room, and over $150,000 in premium upgrades, the home is filled with natural sunlight and boasts a striking stone, stucco, and brick exterior. Located just 25 minutes from Burlington, 1 hour from Pearson Airport (YYZ), and minutes from the Grand River, scenic trails, and all major amenities. Includes all appliances, window coverings, and light fixtures. (id:60626)
RE/MAX President Realty
9995 Kenswood Drive, Little Mountain
Chilliwack, British Columbia
YOUR PIECE OF PARADISE w/ GORGEOUS VIEWS on Little Mountain! Desirable Kenswood Dr neighbourhood sets the scene for this charming & spacious 4-bedroom home, w/ 1 bed GROUND LEVEL inlaw suite w/ plenty of windows to let in lots of natural light & garden views. Situated on a .31 acre w/ potential for subdivision. (see city for details) Upstairs you'll enjoy stunning valley views from the covered front deck & floor to ceiling Low-E ultra efficient windows. Main floor is perfect for entertaining w/ an expansive living and dining room w/ 12 foot tongue and groove vaulted ceilings & a natural transition to the large deck. The yard is a gardener's dream w/ space to grow your private haven. Newer central furnace and A/C. You must see this in person to fully appreciate it--book your showing today! * PREC - Personal Real Estate Corporation (id:60626)
RE/MAX Nyda Realty Inc.
22 Bernadino Street
Brampton, Ontario
Beautifully maintained and upgraded semi-detached gem nestled in a quiet, family-friendly court. Featuring stunning hardwood floors throughout, this spacious home offers a modern, upgraded kitchen with a stylish island, perfect for entertaining or family meals. Step through the elegant patio doors and into your fully landscaped backyard oasis, ideal for summer BBQ's and relaxing evenings. Upstairs, you'll find 4 oversized bedrooms, perfect for growing families or those needing extra space to work from home. The finished basement boasts a private 3-piece bathroom and separate side entrance, offering endless potential for an in-law suite or income-generating rental. Don't miss this rare opportunity to own a move-in-ready home in a sought-after location close to schools, parks, and all amenities. Your dream home awaits! (id:60626)
North 2 South Realty
29 Flower Garden Trail
Whitchurch-Stouffville, Ontario
Premium 3 Year Old Townhouse With Custom Luxury Finishes. Bright And Spacious, Large Windows Infuse Home With Natural Light. Open Concept, Extremely Functional Layout With Tons Of Upgrades! Upgraded Kitchen With Stainless Steel Appliances, Built-in Microwave, Upgraded Countertops, Island With Breakfast Bar. Hardwood Floors Throughout Main. Large Front Foyer Leads into an Extra Office Area/Living Space. Hardwood Staircase & Metal Pickets. Nestled In A Brand New Community "Trailways" Steps To Beautiful Nature Trails for Walking, Hiking, Biking that Connect to the Rouge River Trail System. Don't Miss This One Of A Kind, Gorgeous Home Located In A Quiet And Family Friendly Neighbourhood.Short Commute to 2 Stouffville GO Stations, HWY's 407 & 404. Parks, Kids Play Areas, Splash Pads all Only a Short Walk Away for Your Children to Enjoy This Summer. Great School District with Both Public and High Schools Close by. (id:60626)
Keller Williams Realty Centres
159 Carpaccio Avenue
Vaughan, Ontario
Luxurious Double Car Garage Townhouse Located In High Demand Area, Open Concept Layout W/ Double Car Garage. Lots Of Natural Light Pouring Into Your Builder Quality Finished Home. Bright & Large Windows. Garage Direct Access To The House. Close To Go Station, Vaughan Mills, Schools, Park Churches, Wonderland, Hospital, Highway 400 And All Amenities. (id:60626)
Century 21 Leading Edge Realty Inc.
3374 Oriole Drive
London South, Ontario
Simply Gorgeous Newer Home (@A Top & Most Sought After Area In London) on a Quiet Cul-de-sac Backing onto RAVINES of THAMES RIVER with A Rare Find Finished 4 + Den/Office on Main Floor (see pics for floor plan) + 1 Bedroom Look-out Basement. Fully Loaded: Master Bedroom (With 5Pc Luxury Ensuite). 9 Ft California Ceilings On Main Floor, Quartz Counters Throughout, Wide Engineered Hardwood Floor, Extended Big Modern Kitchen With Custom Cabinets, Eat In Kitchen W/Breakfast Island, Pantry, Dining Area Adjoining Kitchen. Walk-Out To Beautiful Covered Private Cozy Patio Backing onto Ravine**NO HOMES @ BACK** Electric Fireplace, Washrooms With Quartz Counters & High Quality Cabinetry, Single Lever Faucets & Glass Shower in Master, High Quality Tiles, Tiled Electric Fireplace, wDesigner Contrasting Black Paint on Doors and Stairs, Designer Lighting Fixtures, Valance Lighting In Kitchen, Pot Lights, Decora Switches, Black Exterior Windows, Oversized Basement Windows(4/ X 3'). 5 mins off Hwy 401, 10 Mins to D/T London, Costco, Western University, Fanshawe College, New VW Electric Car Plant, Big Amazon & International Airport. (id:60626)
RE/MAX Real Estate Centre Inc.
18 Freesia Road
Brampton, Ontario
Beautiful And Very Well Maintained 3 Bedroom Detached Home Located In The Most Sought After Community Of Northwest Sandalwood Parkway Of Brampton. Desired layout Features.9 Ft Ceiling On Main Floor. Hardwood Flooring Throughout. Pot Light In Ground floor.Large Open Concept Kitchen With Breakfast Area And W/O To Backyard.Large Living&Dining Room With Gas Fireplace. 2nd Floor Features 3 Spacious Bedrooms . Primary Bedroom With 5Pc Ensuite And Coffered Ceiling.Attached Double Car Garage W/Direct Entry.Close To Hwy, Public Transit, Schools, Shopping & Amenities.No Sidewalk (id:60626)
Homelife New World Realty Inc.
9 Burnbank Street
Ottawa, Ontario
Welcome to this architecturally redesigned modern split level home with 2016 addition situated on an expansive 100' x 150' lot backing onto picturesque wooded NCC land with serene nature trails. Offers a harmonious blend of modern architecture and natural serenity, and the perfect escape just minutes to all the conveniences of city living. This spacious home features 3 bedrooms, 2.5 bathrooms, and a thoughtfully designed layout that maximizes both comfort and style. Step inside to discover gleaming hardwood flooring throughout, vaulted ceilings in the living room/den & primary bedroom, gas fireplace in living room, custom modern kitchen w/sleek granite countertops & convenient pantry, and premium finishes throughout ideal for everyday living & entertaining. The highlight of the addition is the luxurious primary bedroom suite, complete with a walk-in closet & spa-inspired ensuite bathroom, offering a private retreat with stunning views of the surrounding nature. Additional lower level living space contains spacious recreation room w/cozy gas fireplace, and a den (designed as a 4th bedroom and only requiring installation of egress window). Single built-in garage offering extra storage and direct access to the home. Professionally landscaped backyard with retaining wall and beautiful perennial gardens, large custom 10' x 16' storage shed and two side decks offering the perfect spot to take in breathtaking sunsets. Fully fenced back yard directly backing onto NCC land with hiking trails accessed from backyard gate. Offers modern living in a peaceful natural setting. Don't miss your chance to own this exceptional home! (id:60626)
Royal LePage Team Realty
1775 Edenwood Drive
Oshawa, Ontario
Welcome Home! Discover this spectacular and spacious raised bungalow nestled on a premium ravine lot in a highly desirable North Oshawa neighbourhood. Offering approximately 2,800 sq. ft. of impeccably maintained living space, this beautiful home has been lovingly cared for by the original owners and is perfect for multi-generational living or those seeking both comfort and tranquility. Step into the bright, open-concept main level, featuring a large eat-in kitchen combined with a cozy family room, complete with a walk-out to an elevated deck overlooking the serene ravine ideal for morning coffee or evening entertaining. The combined living and dining room boasts a warm gas fireplace, perfect for relaxing nights in. The primary bedroom is a true retreat, showcasing a charming bow window, walk-in closet, and a private ensuite bathroom with a luxurious soaker tub. The fully finished basement offers incredible versatility with two generously sized bedrooms ,each with their own walk-in closets and above-grade windows. A full-sized second kitchen, spacious living area and a walk-out to private backyard. The professionally landscaped and fully fenced backyard complete this inviting lower level ideal for an in-law suite or potential rental income. Located close to top-rated schools, shopping, public transit, Ontario Tech University, Durham College, Camp Samac, and Kedron Golf Club, this home offers the perfect blend of natural beauty and urban convenience. Don't miss your chance to own this rare gem in North Oshawa! (id:60626)
Royal LePage Frank Real Estate
359 Dalhousie Street Unit# 402
Amherstburg, Ontario
Experience sophisticated living at 359 Dalhousie, Nor-Built Construction’s exclusive new development. Unit 402 is a stylish 1,426 sq ft top-floor interior unit, thoughtfully designed with 10 ft ceilings and abundant natural light for a bright, open atmosphere. The kitchen is equipped with high-end appliances and premium finishes, seamlessly connecting to a spacious living area perfect for relaxation or entertaining. Located in the heart of Amherstburg, this condo provides easy access to the scenic Detroit River and downtown amenities, including dining, shops, and waterfront parks. Unit 402 offers the best of refined living in a picturesque community. Make this beautiful condo at 359 Dalhousie your new home and enjoy a lifestyle of comfort and convenience. Experience all that this exceptional development has to offer! (id:60626)
RE/MAX Capital Diamond Realty
258 Patterson Boulevard
Tay, Ontario
Top 5 Reasons You Will Love This Home: 1) Stunning waterfront retreat on Georgian Bay, offering a turn-key, fully furnished home or cottage, perfect for a summer getaway or year-round enjoyment, with exciting potential for expansion with recent bylaw amendments 2) The heart of the home, the kitchen, features breathtaking water views and is fully equipped for effortless cooking and entertaining, making it ideal for hosting family and friends 3) Year-round comfort in this spacious 4-season home, boasting a large primary bedroom, cozy guest room, and a bright family room with a cathedral ceiling and gas fireplace, plus modern updates, including a tankless hot water heater, in-suite laundry, a four-car driveway, a new septic, and an opportunity to enlarge the home and/or build a garage for added space 4) Exceptional outdoor living with a private dock and boat lift, a hot tub, charming hydro-equipped bunkie, new rock break wall, ample deck space, and storage buildings, plus an easy-walk-in waterfront with a sandy bottom and clear, weed-free water, perfect for swimming and waterfront activities 5) The best of both worlds, conveniently close to amenities, parks, highways, and scenic walking trails, offering a seamless blend of nature and accessibility. 985 fin.sq.ft. Age 61. Visit our website for more detailed information. (id:60626)
Faris Team Real Estate Brokerage
9382 Mcnaught Road, Chilliwack Proper East
Chilliwack, British Columbia
BRAND NEW BASEMENT-ENTRY HOME IN CHILLIWACK! Built by trusted local builder Eiger Construction, this brand-new basement-entry home sits on a large lot in a sought-after Chilliwack neighborhood. Enjoy Mount Cheam views from both covered patios. The bright, open main floor features 3 bedrooms and 2 full baths, including a spacious primary suite with walk-in closet and ensuite. Downstairs offers 2 more bedrooms and a large rec room with its own patio"”ideal for a future 2-bedroom unauthorized suite. Quality finishes, gas BBQ hookup, heat pump, and a quiet location with easy highway access. (id:60626)
Royal LePage - Wolstencroft
1284 87 Nelson Street
Vancouver, British Columbia
The ARC by Concord Pacific is an iconic building at the gateway to Downtown including Yaletown and the stadium district. This luxurious 2-bedroom + den suite features a large living room, dining, and a linear kitchen to maximize space. 2 well appointed bathrooms. In-suite Laundry. Heating and cooling. Large den/storage and covered balcony with False Creek views. The Sky Club offers resort-style amenities, including the exclusive glass-bottom pool, sauna, steam room, grand lounge, state-of-the-art fitness centre, car wash station, EV charging, and concierge service. Just steps from the seawall, Coopers´ Park, marina, restaurants, shopping, B.C. Place, Rogers Arena, and transit (including Skytrain). 1 parking stall and 2 storage(bike) lockers. Pet friendly. (id:60626)
Macdonald Realty
1803 - 20 Brin Drive
Toronto, Ontario
This perfect well designed Condo has the best layout! Amazing 2 Bedroom Corner unit. Your get Luxury and comfort on a total of 1,383 sq. ft including the 326 sq. ft.exceptional large wraparound balcony 326 sq.ft. with amazing unobstructed views of the Humber River, parks, Lambton golf course, walking trails, and the Toronto skyline. Primary bedroom has a private access to the large balcony and a walk-in closet with a 4 piece ensuite. Functional split bedroom design. A large and isolated den can serve as a home office, or for any other purpose. Many High-end upgrades/finishes; Included; Kitchen Island, with Microwave & Wine Fridge; Under Cabinet Kitchen Lighting: Upgraded Lighting/Fixtures in Kitchen, Den &WIC, Tiled Balcony; Custom Hallway , Closet Doors; Closet Organizers in WIC & Foyer closet. Stainless Steel Fridge, Stove, B/I Dishwasher & Stainless Steel and B/I Glass Microwave & Wine Fridge. Prime location at the sought -after Kingsway neighbourhood, walking distance to subway, Bloor West Village, Junction, shops, Resturants, and top-rated Schools. A short 15 min drive to Toronto downtown. Great Amenities; state -of-the-art fitness centre, 7th floor event space bbq terrace, rooftop lounge and outdoor dining. Secure underground visitor parking with plenty of spaces. 24/7. Tandem Parking (2 Cars to fit for comfort) Freshly Painted. (id:60626)
Harvey Kalles Real Estate Ltd.
257 Prescott Avenue
Toronto, Ontario
This extensively renovated home, completed over the past two/three years, boasts modern stucco and vinyl siding, offering a sleek and durable exterior. Inside, the carpet-free layout includes three spacious bedrooms, complemented by a fully finished basement featuring beautiful kitchen, and full washroom with a separate entrance( walkout )ideal for in-laws or rental potential. The home is outfitted with upgraded appliances, including a WiFi-enabled stove, washer, and dryer, as well as smart light switches( mostly), a thermostat, a WiFi-enabled doorbell, and two interior cameras for added security. Some of the windows , CAC, Gas Furnace, roof shingles were also replaced over the few years. Just move in and enjoy. The living and dining area boasts a stylish waffle ceiling, seamlessly flowing into an open-concept design with a family-sized kitchen with stainless steel appliances, quartz counter and a walkout to the yard. Laundry on the main floor is an added advantage. Solar lights enhance both the front and back yards, while the front porch provides a rare and relaxing outdoor space in the city. two sheds in the backyard are enough to hold extra stuff in the house Located close to schools, Earlscourt park, a recreation center, and public transit, this home offers everything you need for comfortable family living in the city. Don't miss this opportunity homes like this are hard to find!. (id:60626)
Homelife Superstars Real Estate Limited
9376 Mcnaught Road, Chilliwack Proper East
Chilliwack, British Columbia
Brand new Basement entry home with a large covered deck viewing Mount Cheam, built by a reputable local builder. Great offering with a nice sized lot (generous back yard) in an amazing location on the Chilliwack side. Awesome floor plan with ample square footage. 4 bedrooms, 2 bathrooms on the main floor. Generous sized master bedroom with walk in closet and ensuite. Large driveway for vehicle parking. Basement includes 2 bedrooms, a large recreation room with a covered deck. (roughed in to easily accommodate a spacious 2 bedroom unauthorized suite) A quality built home with fine finishings, stunning kitchen, gas BBQ outlet, triple pane windows, Heat pump, on a quiet road with great access to the highway and amenities. (id:60626)
Royal LePage - Wolstencroft
2310 Harper Drive
Abbotsford, British Columbia
Stop the car. Completely renovated 2 level home in the McMillan neighbourhood. Pride of ownership really shows in this fantastic single family home. Completely renovated kitchen with beautiful centre island and lots of storage. This home has that backyard you have always dreamed of that the kids will love. Open concept floor plan great for entertaining, renovated bathrooms and 4 large bedrooms with extra room in the basement for a media room or rec room. Ample parking both inside and out. Just a short walk to McMillan Elementary, William A Fraser Middle and Yale Secondary. Book your private showing today. (id:60626)
RE/MAX Blueprint (Abbotsford)
Royal LePage Little Oak Realty
243 Garrard Road
Whitby, Ontario
Stunning brick bungalow nestled on a mature 75x200 ft lot with detached insulated garage/workshop with hydro! Inviting curb appeal, driveway parking for 4, lush gardens including privacy cedars, 2 tier composite deck with built-in seating, custom garden shed plus additional garage with separate den area with sliding glass walk-out to the backyard oasis! Inside offers a sun filled open concept main floor plan featuring extensive crown moulding, pot lights, gleaming hardwood floors, & impressive great room with picture window overlooking the front gardens. Gourmet kitchen boasting butcher block counters, centre island with granite counters & breakfast bar, pantry & ceramic floors. Spacious dining area with custom sliding glass walk-out to the entertainers deck. 3 generous bedrooms, all with great closet space! Room to grow in the fully finished basement with above grade windows, 4th bedroom/office with built-in desk, 3pc bath, cold cellar & rec room with elegant wainscotting, cozy gas fireplace & beautiful built-in entertainment unit. Situated steps to schools, parks, big box stores, transits & more! Freshly painted in fresh neutral decor, this home truly exemplifies pride of ownership throughout! (id:60626)
Tanya Tierney Team Realty Inc.
120 3421 Queenston Avenue
Coquitlam, British Columbia
Townhomes designed for families just like yours! Welcome home to Queenston - a boutique collection of 23 beautiful Craftsman-style homes. This brand new spacious three-bedroom homes boasts welcoming open concept floor plan, gourmet kitchen with large island and pantry, gas stove and KitchenAid appliance package. Expansive patio/sundeck connect the interior with the exceptional mountain view and skyline. Visit us today to witness this beautiful home surrounded by parks and green space. Show Home open Thursday through Sunday, noon to 5 pm. (id:60626)
RE/MAX Heights Realty
12 Midhurst Heights
Stoney Creek, Ontario
Luxury living at its finest in one of Stoney Creek's most sought-after neighborhoods. This stunning detached home by LOSANI HOMES offers 4 spacious bedrooms and 3.5 baths. The main floor boasts a separate family room and living room-perfect for both relaxing and entertaining. Upstairs, you'll find four generously sized bedrooms, including a luxurious primary suite featuring a walk-in closet and a spa-like 4-piece ensuite. The additional bedrooms provide ample space for family or guests. The lookout basement offers excellent potential for a future in-law suite. For added convenience, main-level laundry is included. Ideally located just minutes from the Confederation GO Station, QEW, and Red Hill Parkway, this home blends upscale living with unmatched accessibility. (id:60626)
RE/MAX Escarpment Realty Inc.
6695 Beaufort Road, Sardis South
Chilliwack, British Columbia
Lovely family home in desirable Sardis Park. Bright, clean and move in ready, this home is waiting for your family. Functional living on the mains floor with a family room that opens to a fully fenced and nicely landscaped back yard with plenty of room for activity. The Kitchen is updated with White cabinets and stainless appliances and opens to a cozy family room and breakfast nook with plenty of natural light and sliding glass door to a large patio. Upstairs is 4 spacious bedrooms, including a spacious Primary with large walk-in and ensuite. The Massive 4th bedroom could easily convert to a bonus room, play room, craft space or teen hangout. Located steps to all levels of school, shopping, Restaurants, golf course and Sardis park, a wonderful home in a fantastic neighborhood awaits. (id:60626)
Century 21 Creekside Realty (Luckakuck)
7650e County Rd 50
Trent Hills, Ontario
Wake up to the peaceful beauty of Seymour Lake, part of the renowned Trent Severn Waterway. This custom-built, all-brick bungalow is a true retreat, thoughtfully designed with comfort, quality, and lakeside living in mind.The open-concept main floor features a beautifully crafted kitchen with solid maple cabinetry, stainless steel appliances, a breakfast bar, and generous storage - ideal for both everyday living and entertaining. Vaulted ceilings in the dining and living areas enhance the spacious feel, while a cozy propane fireplace adds warmth and charm. Expansive windows flood the space with natural light and frame stunning views of the water. Step out from the main level to a large deck overlooking the lake - perfect for relaxing, dining, or hosting guests. The generous primary suite offers a luxurious 6-piece ensuite and a roomy walk-in closet, creating your own private retreat. With a total of four bedrooms, the fully finished lower level adds even more space, featuring large windows, a family room with an indoor hot tub, a walkout to the yard and private dock, and flexible rooms ideal for a games area, home gym, or office. Set on over half an acre, this home offers not just beauty but efficiency too, with geothermal heating and cooling for year-round comfort. Elegant, welcoming, and well-crafted, this is lakeside living at its best. (id:60626)
Our Neighbourhood Realty Inc.
2 Brydon Crescent
Brampton, Ontario
Welcome to this lovingly cared for family home in the sought after Northwood Park neighborhood. This well taken care of home features 4+2 bedrooms and 4 bathrooms. Main floor laundry for your convenience and easy access to the garage through home. Functional layout with separate family room, living room, dining room and to top it off a fully eat in kitchen! Upstairs has 4 bedrooms which includes a very large primary bedroom with sitting/lounge area, 5 piece ensuite and his/hers closets. Finished basement with 2 bedrooms, full bathroom, living room and eat in kitchen. With just over 2800 sq of living space this home is perfect for multiple generational living or potential rental for extra income to pay down the mortgage. This generous sized home has all the major upgrades done recently such as roof with 40 yr shingles done in sept 2024, furnace installed oct 2023, AC in 2019, vinyl windows done 12yrs ago. Engineered hardwood floors throughout the family room and hallway. Chimneys(bricks) were replaced in 2021 and the driveway extended in 2024 to accommodate more parking space! Great property to add your personal touch too. Enjoy peace and quiet in your large backyard with an above ground pool and hot tub on a 60x100 lot! Located in the top school district area with only a 5min walk to schools, parks and temples/places of worship. Walking distance to multiple transit stops as well as a convenience plaza. Close to major highways for easy commuting! (id:60626)
Right At Home Realty
35 Morningside Drive
Halton Hills, Ontario
Tucked into one of Georgetowns most family-friendly neighbourhoods, this bright and beautiful 4-bedroom, 4-bathroom detached home is the one you've been waiting for! With charming curb appeal, a welcoming front porch, and a warm, spacious layout, its love at first sight! Step inside to a sun-filled, open-concept design where everyone has room to gather and spread out. The kitchen features a pantry + a double pantry, stainless steel appliances, granite counters/breakfast bar. Enjoy the convenience of the baseboard central vac sweep inlet! No more crumbs! Living room and kitchen overlooks a large entertainment size deck and backyard. The upper floor boasts 4 generous size bedrooms with 2 bathrooms (soaker tub & separate shower in the master ensuite), with the added bonus of an upper floor laundry! Clean, plush broadloom throughout upper floor (who likes cold feet in the morning?). Tons of upgrades including a professionally finished basement with a second fireplace, an adjoining playroom and a cold cellar! Avoid those large costs, it's already covered with this home - Roof done in 2018, newer water softener, new concrete extension in driveway, and B/I natural gas line. (id:60626)
Sutton Group-Admiral Realty Inc.

